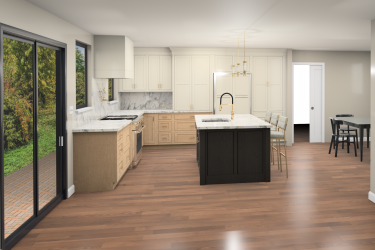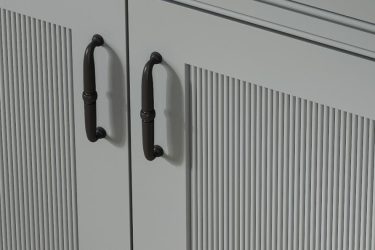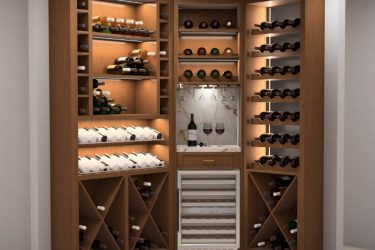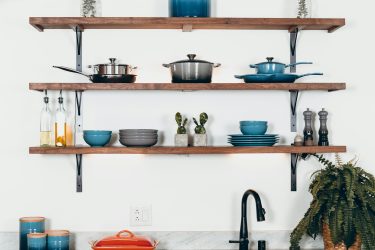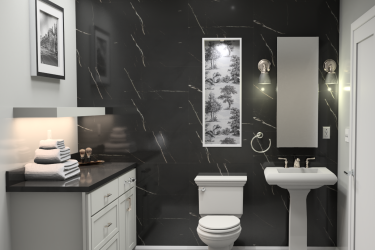Married couple, Eric and Marissa Shipe purchased their Virginia home with the initial intent to immediately remodel the kitchen. They loved the home, but there was no way they could live with the kitchen layout. It had to be the first thing to go. Marissa spends hours in the kitchen. Not only does she have a talent and a passion to cook and bake, but she also owns her own baking business, MJ Bakes. Not to mention both Eric and Marissa work as professional kitchen designers at Bath Plus Kitchen in Alexandria, VA. Kitchens are a major part of their lives! Remodeling the kitchen should be an easy job to jump into… right?

Well, life kind of got in the way of their initial plans. As soon as they moved in they unexpectedly had to replace their entire HVAC system and water heater putting their kitchen remodel on hold. For over 2 years Marissa suffered in the tiny closed-off kitchen with very little counterspace, hardly enough storage, and many hours of laboring alone in the closed-off space. Then along came their beautiful bundle of joy, Charlotte! With the new addition to the family, the couple realized their kitchen remodel was long overdue. It was time for a change.
“It got to the point where Marissa was ready to leave me to fend for myself until the kitchen was done…” explained Eric jokingly “Knowing that I was facing potential malnutrition and starvation in Marissa’s absence I decided to finance the project.”

Given this was their own space to design, they felt inspired to push the envelope a bit to see what was possible. They put both of their kitchen designer heads together and dreamt up several kitchen layout concepts. They finally decided on flipping the kitchen to the opposite exterior wall and to take down the interior walls to create a more expansive kitchen with an open floorplan. “Marissa truly does spend a lot of time in the kitchen. The remodel has made that time so much more enjoyable for both of us. It’s nice to actually see and talk to her more. Before the kitchen was too small for more than one person,” stated Eric.

They both knew they wanted to do something different than the white cabinets, so what’s the opposite? Black! “We brought in the stained cherry cabinetry to mix it up and to try to blend the base cabinets with the floor.” Eric expressed, “We fell in love with the look of cherry inset cabinetry a bit more than expected.” Marissa came up with the idea of a contrasting hood and white appliances and the design started to all fall into place.

Eric wanted to make sure that the kitchen was as comfortable and enjoyable for his wife, who spends all day in the kitchen. So he spent much of his time on the project focused on the details of the layout and storage. Marissa frequently ran out of counter space and oven space in her old kitchen, so the large kitchen island countertop and a 36” range was a must.


“When we finished the kitchen we were both like, why the heck did we not do this sooner? It’s totally transformed our lives for the better,” explained Eric, “We love it! Our whole family spends so much more time together and our kitchen is now the envy of the neighborhood. I’m a lucky guy!”

Most of all, little Charlotte, an aspiring chef in her mother’s footsteps, adores spending time with her parents in their new kitchen!

Project Credits:
Cabinetry: Dura Supreme Cabinetry is shown in the Dempsey door style with a Black paint on the upper cabinets and Praline stain on Cherry for the lower cabinets.
Appliances: Café Appliances
Countertops: Silestone
Faucet: Waterworks
Sink: Rohl
Windows: Marvin Windows

