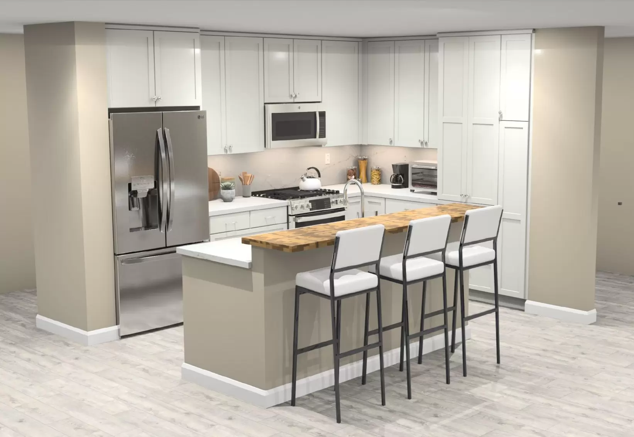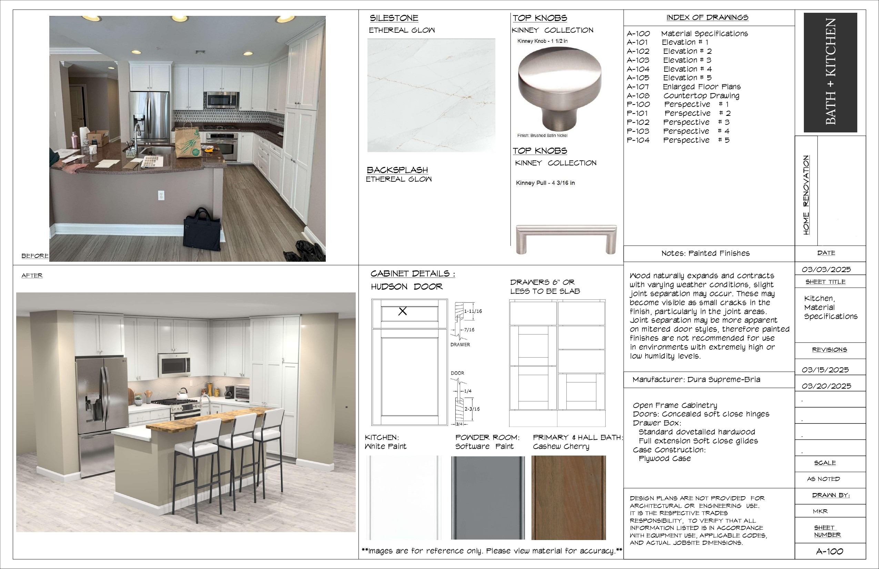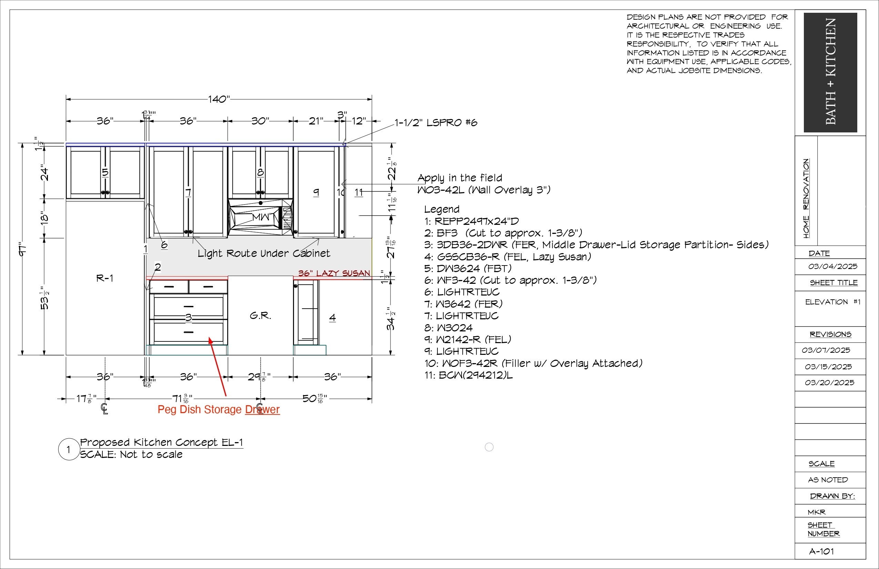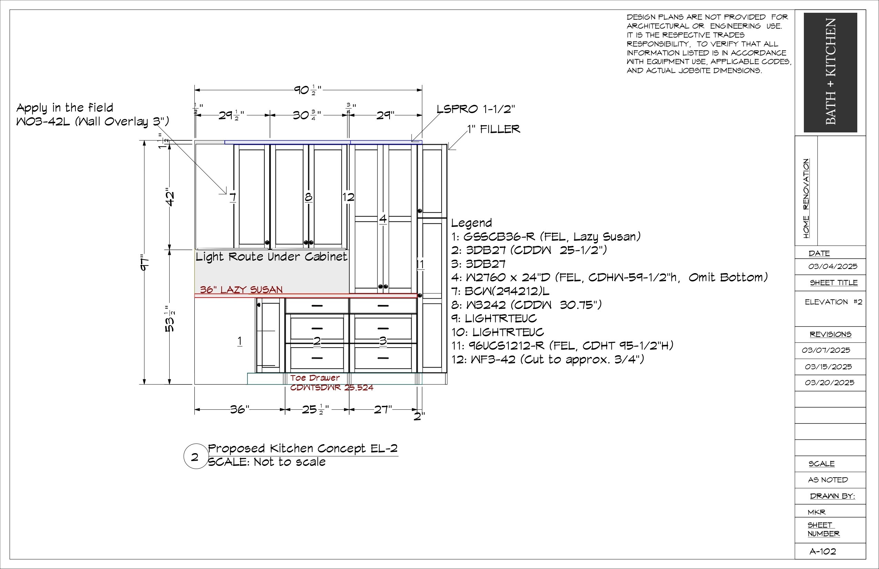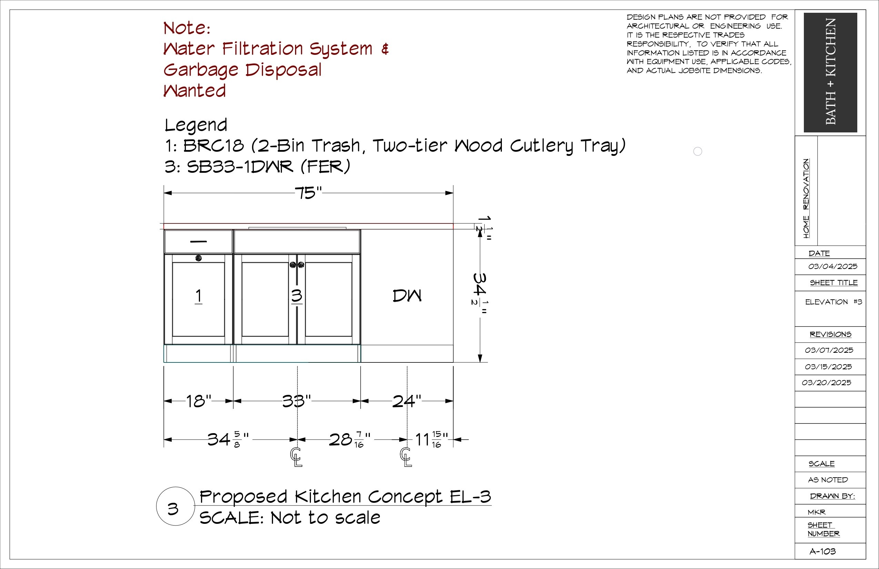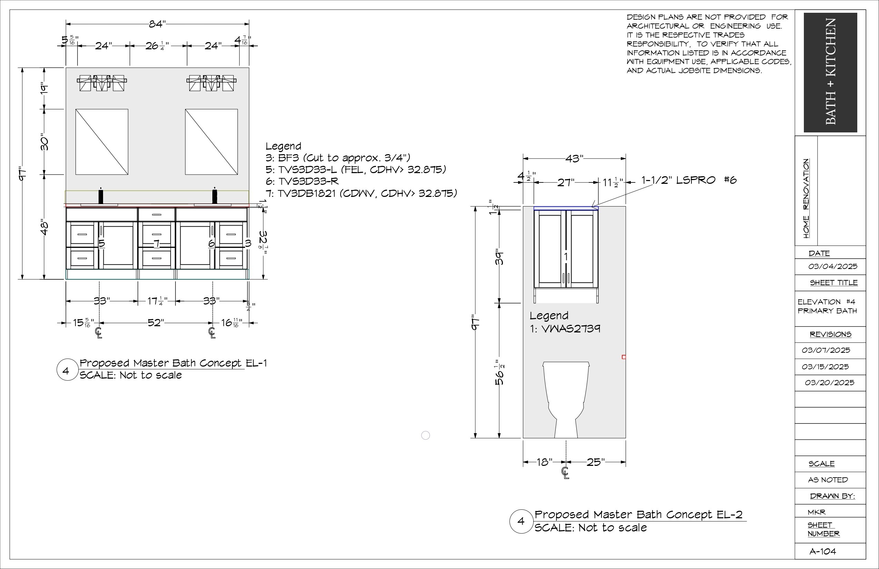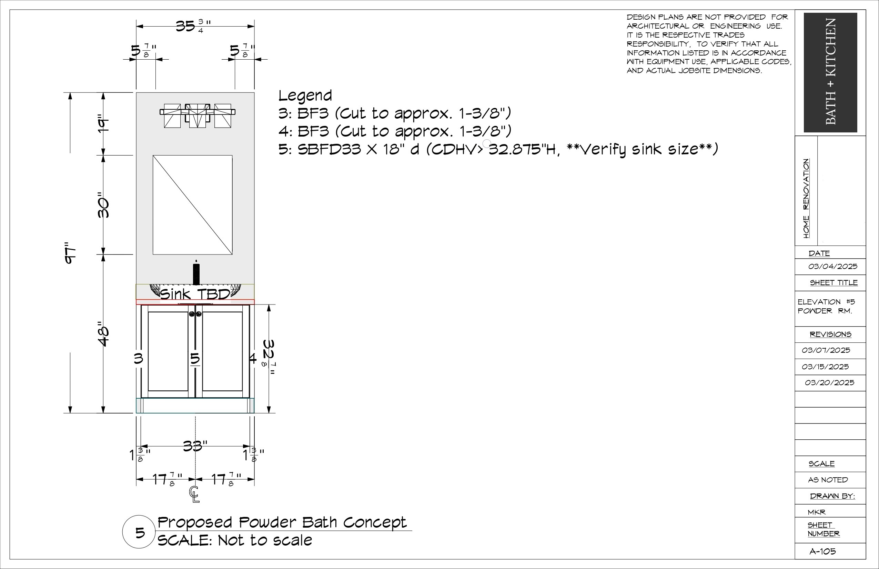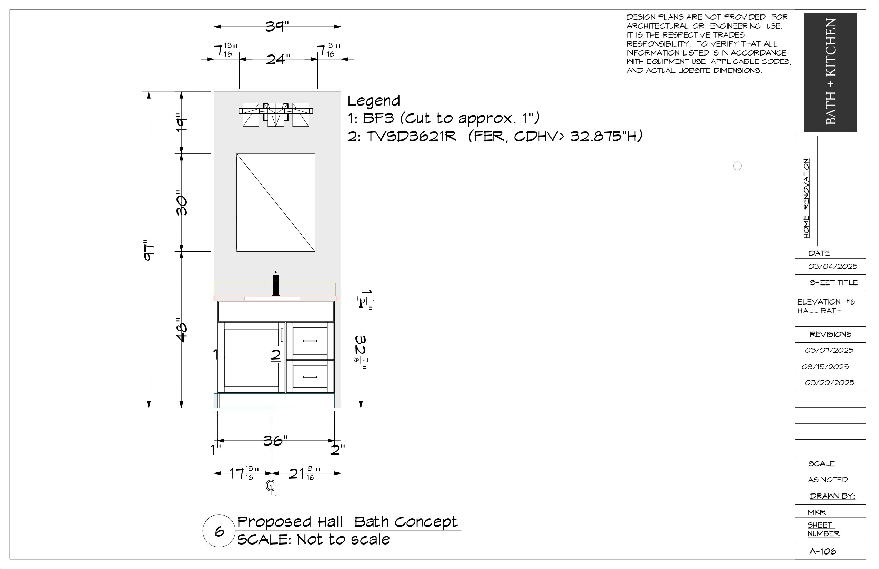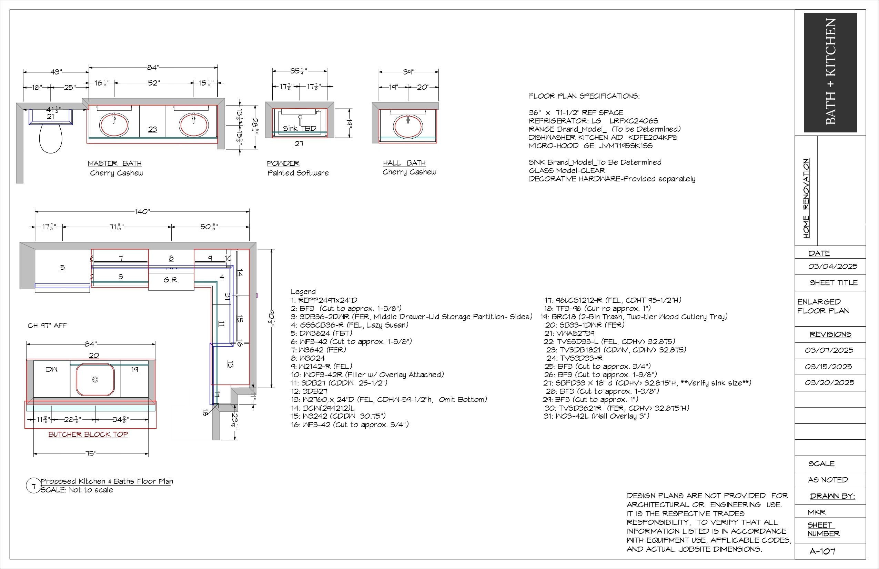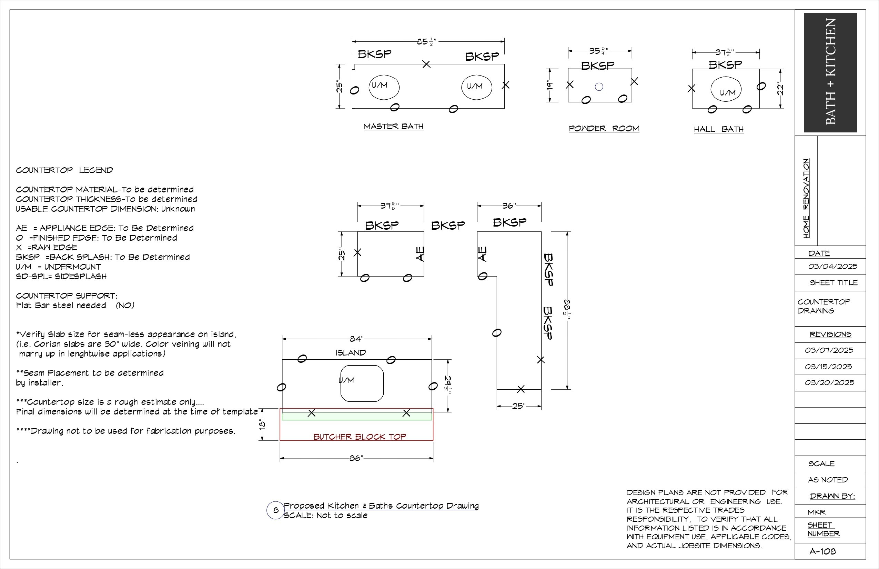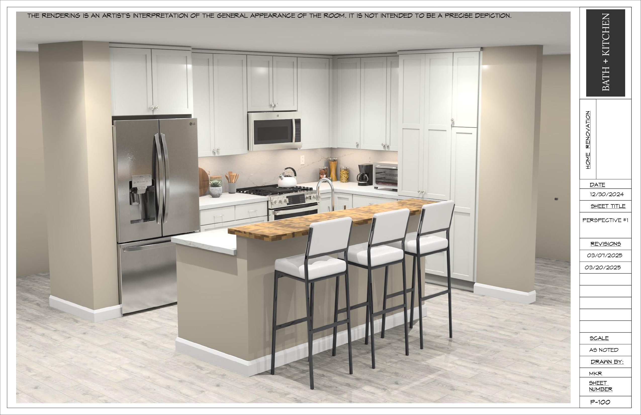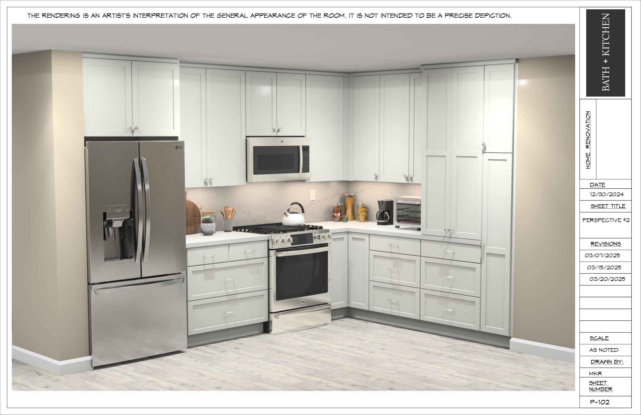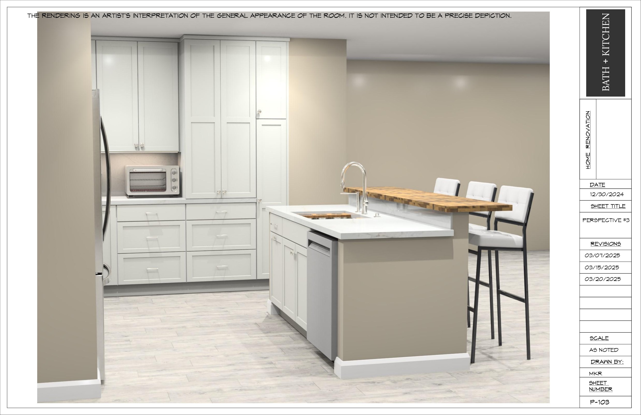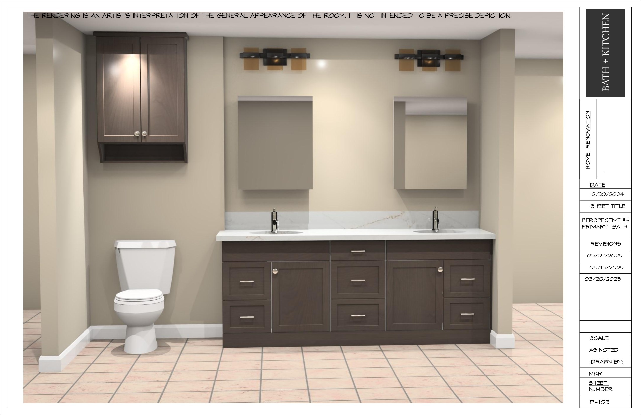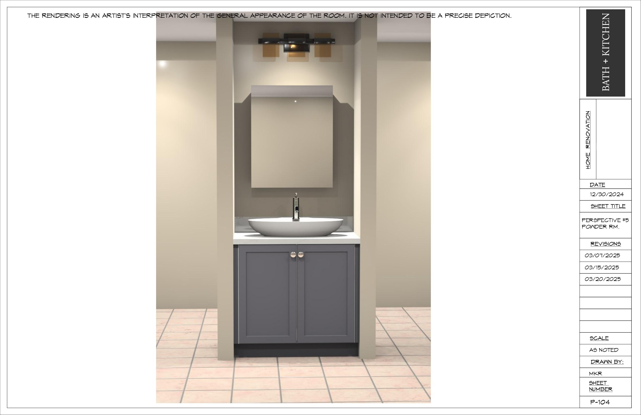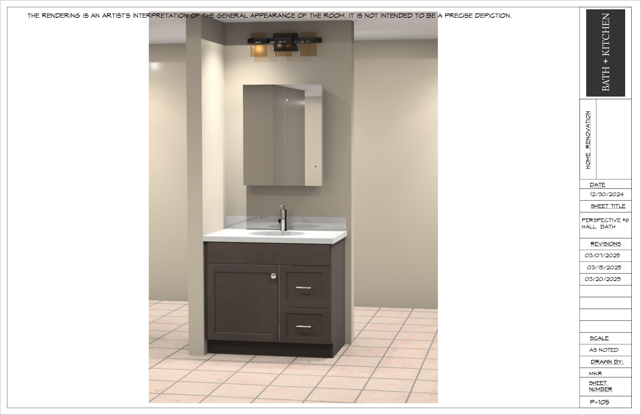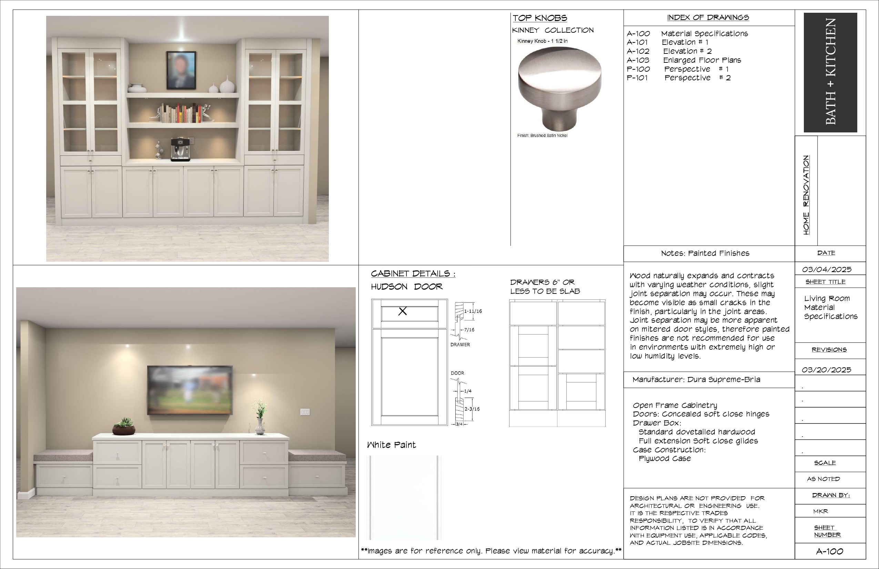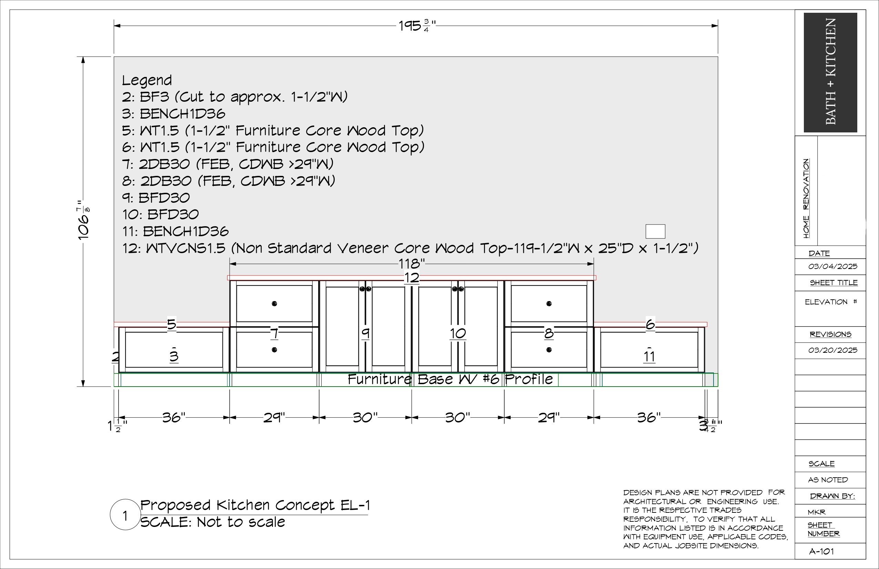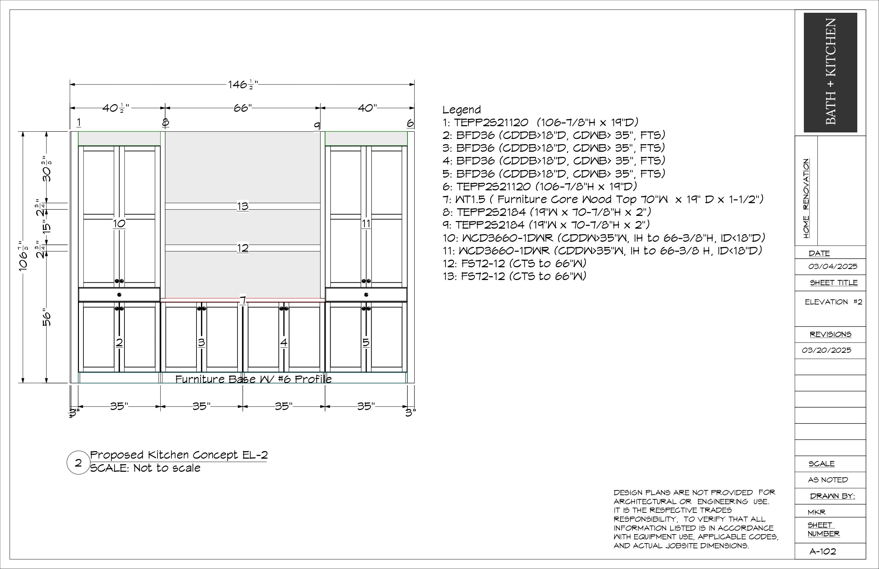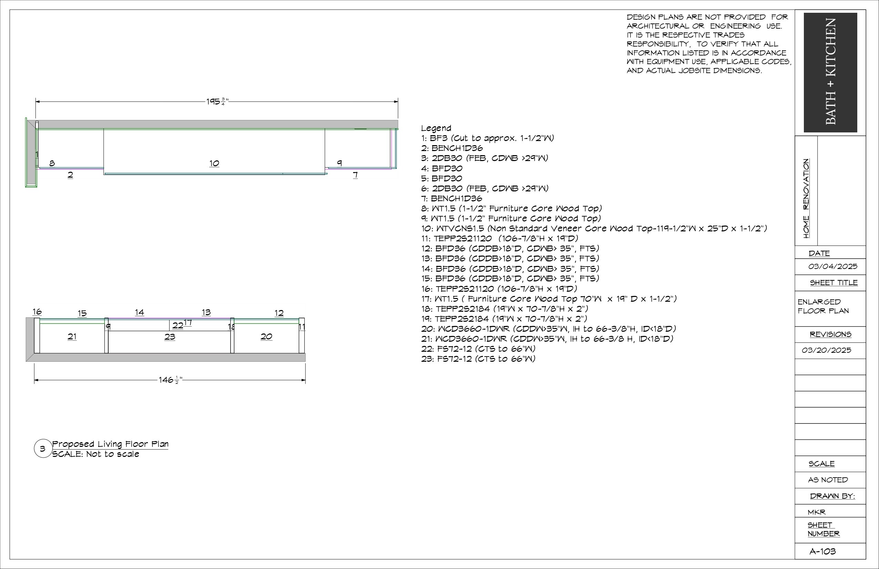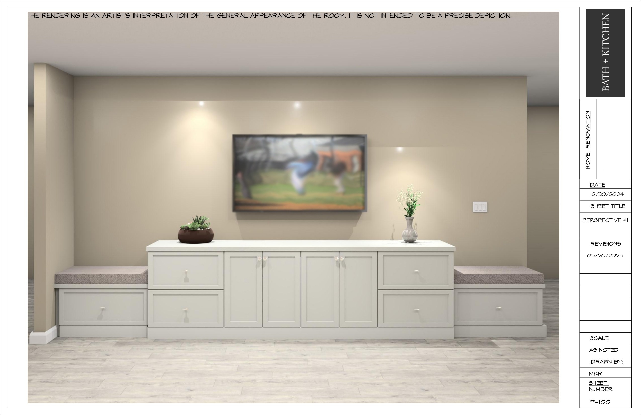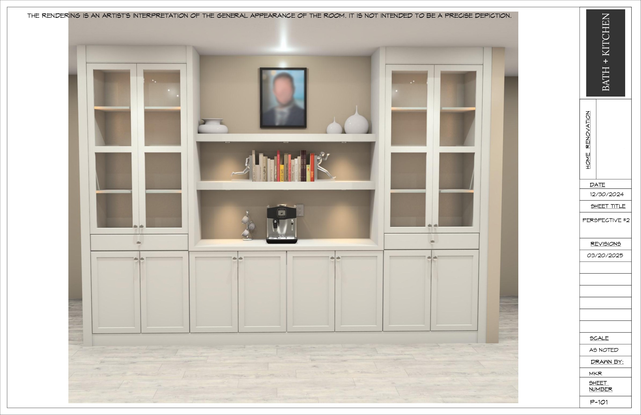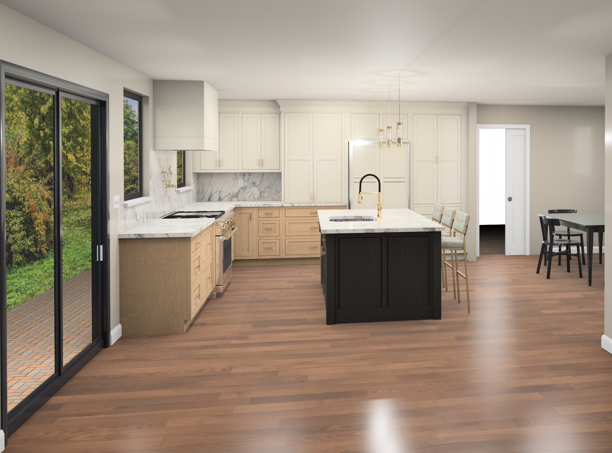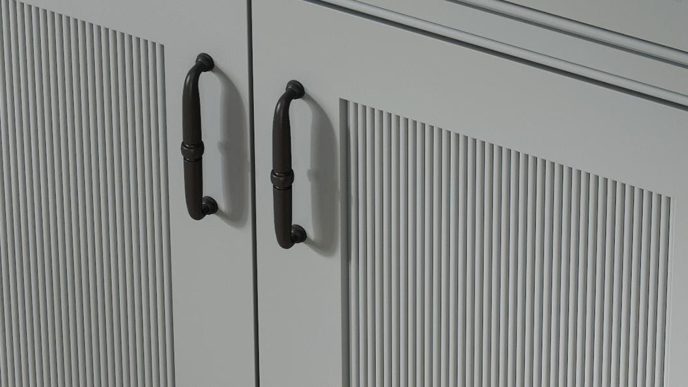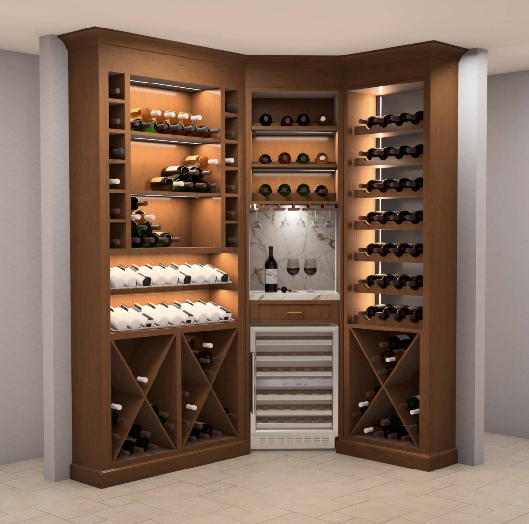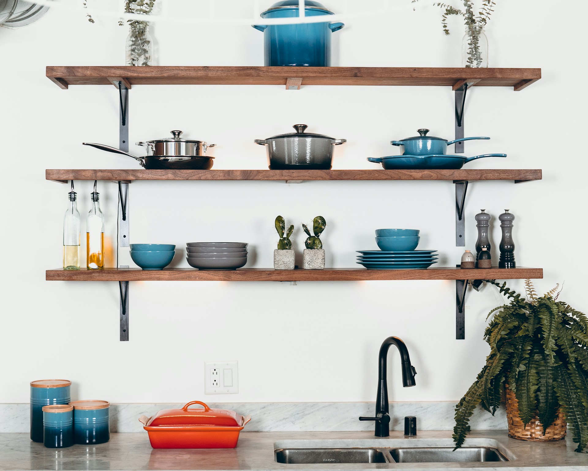At Bath Plus Kitchen, every project begins with understanding how our clients live—and how they dream of living. In this recent kitchen remodel in Arlington, VA, we helped longtime condo owners, John and Susan Ellis (names changed for privacy), breathe new life into their central living space with a timeless, functional design tailored to their lifestyle.
A Vision for a Seamless Living Space
Nestled in a vibrant Arlington condominium community, the Ellis family wanted a kitchen that harmonized with their open-concept layout. The kitchen flows directly into the living and dining areas, which meant the remodel needed to strike the perfect balance between visual elegance and everyday function.
Their goals:
- A fresh, bright aesthetic
- Efficient storage solutions
- A welcoming space for informal entertaining
- Thoughtful integration of new cabinetry and surfaces
Classic Cabinetry with Modern Performance
The foundation of this remodel lies in the cabinetry. We selected Dura Supreme’s Bria line with the Hudson door style—a versatile, transitional look that complements both traditional and modern elements. Finished in a clean white paint, the cabinets reflect natural light beautifully and contribute to the kitchen’s airy feel.
Key cabinet features include:
- Plywood case construction for enhanced durability
- Soft-close concealed hinges and full-extension drawer glides
- Dovetailed hardwood drawers that are built to last
Stunning Quartz Surfaces
For the countertops and backsplash, the Ellis family chose Silestone’s Ethereal Glow—a luxurious quartz surface with soft veining and a luminous quality that adds dimension to the space. The countertops feature a standard straight edge with a subtle 1/8″ radius for a clean finish.
To complete the look, a full-height quartz backsplash creates a seamless transition from counter to wall—combining beauty with easy maintenance.
Appliance & Layout Integration
The remodel preserved the homeowners’ existing refrigerator while introducing a sleek KitchenAid dishwasher (model KDFE204KPS). A large stainless steel sink anchors the kitchen’s main workspace, positioned for optimal accessibility and flow.
Strategic additions included:
- A 36″ lazy susan for improved corner access
- Drawer partitions for lid and utensil storage
- Integrated under-cabinet lighting for added ambiance and task illumination
Designed for How They Live
Susan, the primary cook, prepares most meals from scratch. With a height of 5’2″, cabinet layout and counter height (36″) were thoughtfully adjusted for comfort. The couple enjoys preparing meals together and hosting small, informal gatherings, so a bar-height seating area adjacent to the kitchen encourages conversation without crowding the cooking zone.
The remodel also emphasizes sustainability and organization, including a dual-bin recycling station tucked within cabinetry for easy waste sorting.
Bathroom Cabinetry to Match
Beyond the kitchen, the project included updates to the condo’s bathrooms. The hall and primary bath feature Dura Supreme cabinetry in a rich Cashew Cherry finish, while the powder room echoes the kitchen with a Software paint finish, creating visual continuity throughout the home.
A Kitchen Built for the Next 15 Years
With plans to stay in their Arlington condo for at least 15 more years, the Ellis family’s new kitchen is built to support their evolving needs—blending classic design with thoughtful functionality.
Plan & Render
Considering a Kitchen Remodel in Arlington, VA?
If you’re dreaming of a kitchen remodel that reflects your taste and transforms how you live, Bath Plus Kitchen is here to help. From concept to completion, we deliver expert design and flawless execution.
📍 Proudly serving Arlington, VA, and the greater Washington, D.C. metro area
