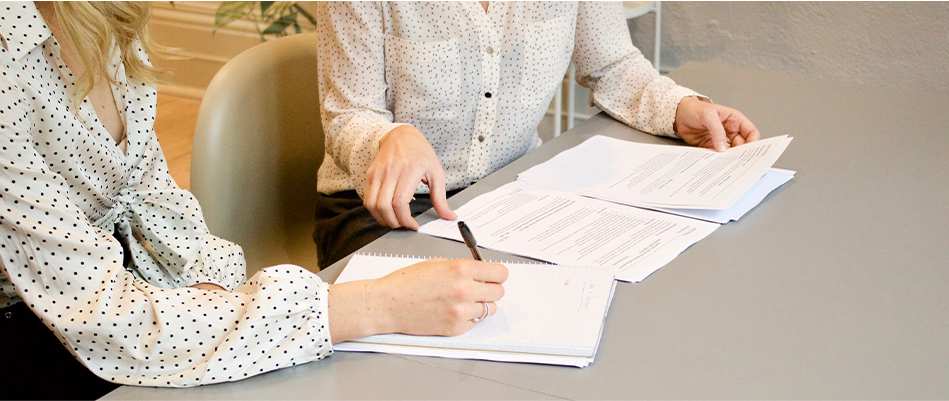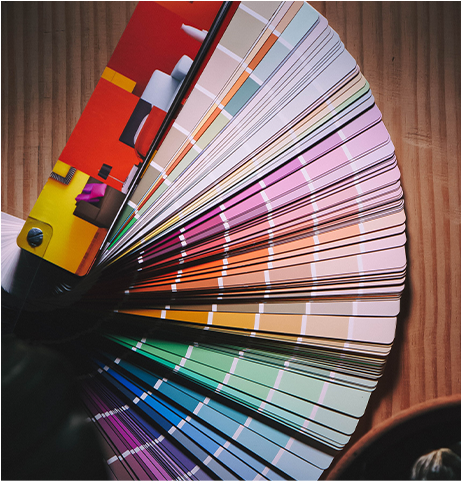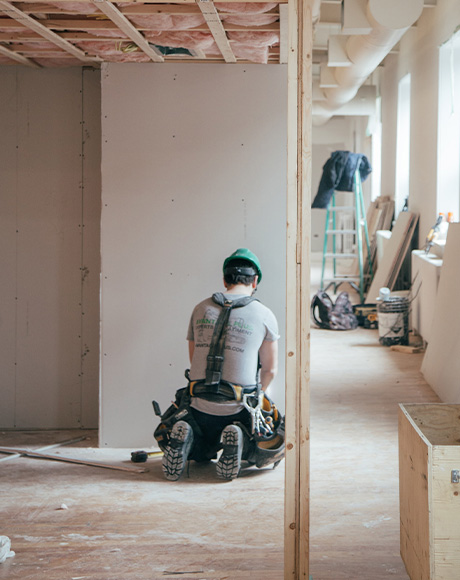Consultation / Design Agreement

If you have a kitchen or bath remodel we would love to partner with you on your project.
The first step in our process is to schedule a complimentary meeting at our showroom. You can do so by clicking here. Please note we prefer all decision makers to be present at the initial appointment and at future design meetings. This ensures everyone is on the same page.
To get the most out of the initial appointment we request you send the following items via email prior to your showroom visit:
- Photos of the existing space(s) you would like to remodel
- Inspirational photos and/or a summary of your goals and design aesthetic.
- Rough measurements and/or a sketch of the room(s) you plan to remodel.
The initial appointment includes:
- Meet and interview one of our designers to explain the goals for your project, learn how we work, and determine if we’re the best fit for your project. Our designer will ask questions and review your photos to get an understanding of your goals for the project.
- Touch, feel, see our displays and samples. We’ve built out two kitchens and remodeled a bathroom. You’ll quickly notice our level of design and craftsmanship.
- Depending on the size, scope, and level of materials for your project we’ll identify a rough budget for your project. As a reference on budgeting we recommend checking out the 2018 Cost vs. Value report for the DC area. This report is conducting by an independent 3rd party that surveys remodelers throughout the nation and DC Metro area. Please note, your project can vary greatly depending on size and scope.
Larger projects that involve removal of walls may require a site visit to further establish a budget.
Site measuring / Material Selections / Design Review
Once we have a signed design agreement and deposit, we’ll move towards the next stages which includes:
- Prepare plans for the job that include photo realistic renderings.
- Schedule a design & material selections review meeting(s) as necessary.
- Bring tradesmen to review the scope of work.
- Review budgeting, prepare the contract, review terms and conditions, sign the contract and schedule a pre-construction meeting.


Pre-construction Meeting
At this stage, you’ve selected all the materials, the design is finalized, we’ve signed the contract and we’re ready to move forward. Typically within 1 to 2 weeks of signing the contract, we’ll have a pre-construction meeting at the job site. Here again, we prefer that all decision makers are present. At the meeting, your sales designer, job supervisor, specialty tradesmen and architect or other designers will meet to review the details of the project to ensure that everyone is on the same page.
Project Launch
After prepping your house for construction, we will be in the demolition phase. From there, we’ll prep the site for new materials by completing necessary plumbing, electrical or carpentry work. Once the prep work is complete, we will install your new materials.
Throughout the project, we’ll conduct walkthroughs and keep you informed of the progress. As the project nears completion, we’ll address outstanding items as quickly as possible while completing the finishing touches.
Now that your project is complete you can sit back, relax and enjoy your new space!!

As Featured In
