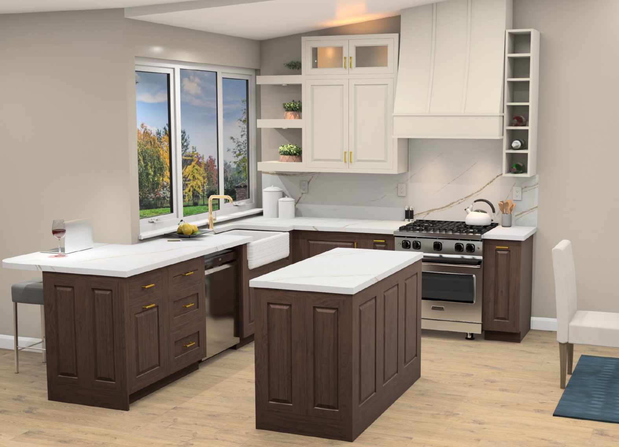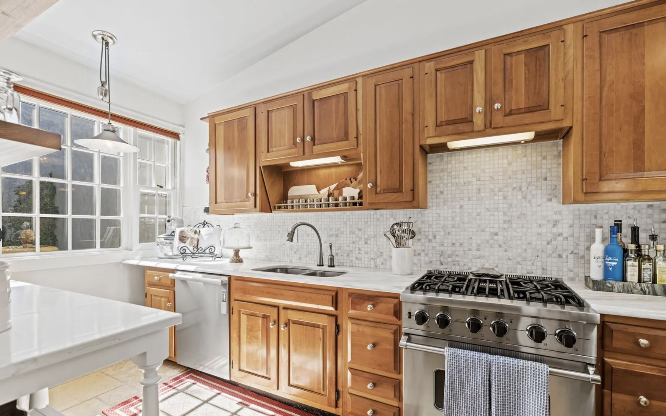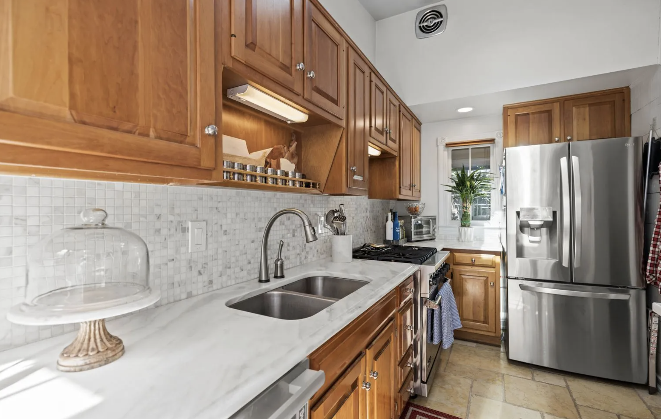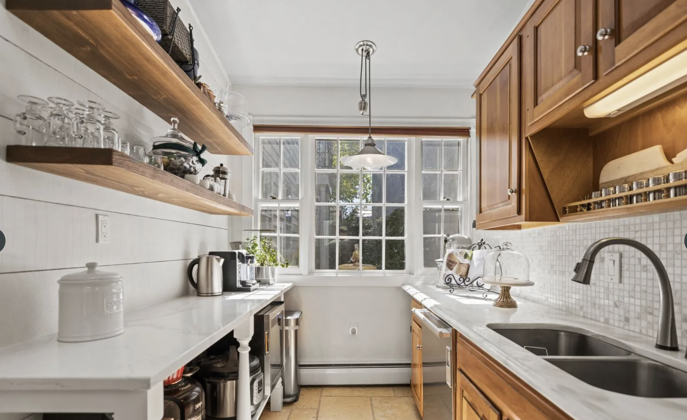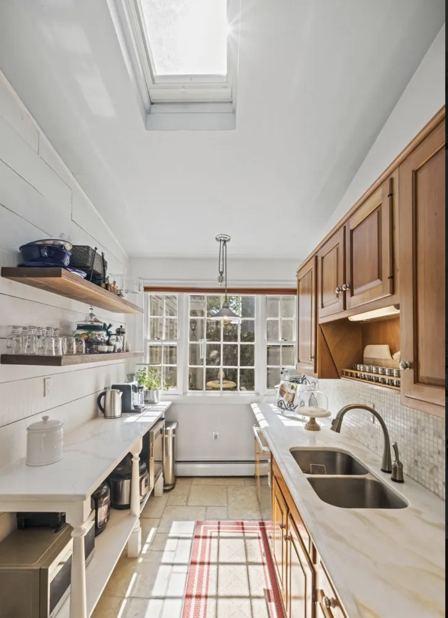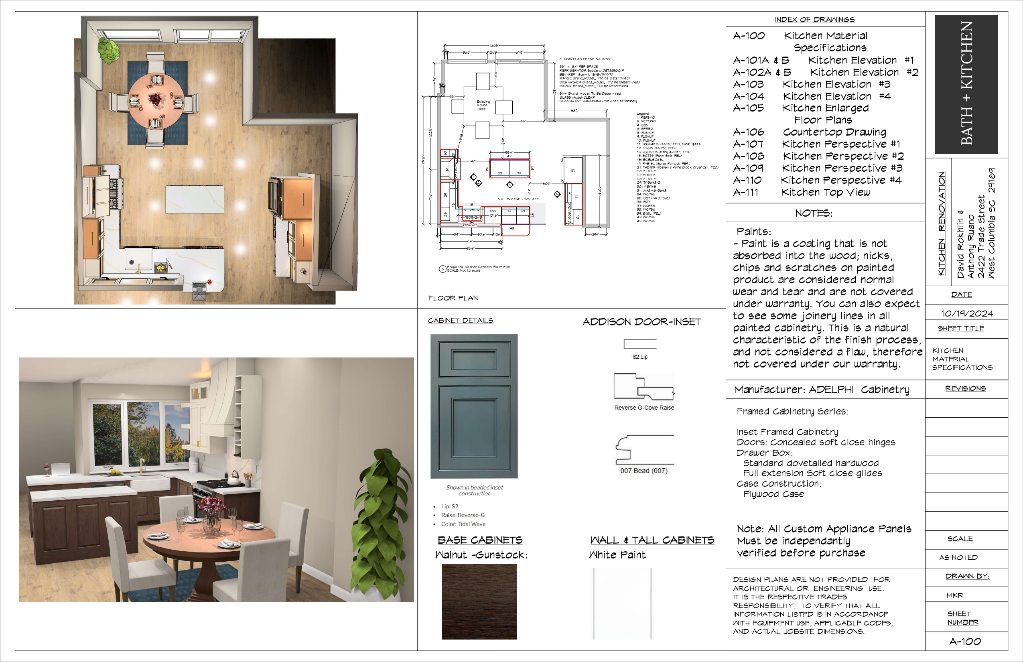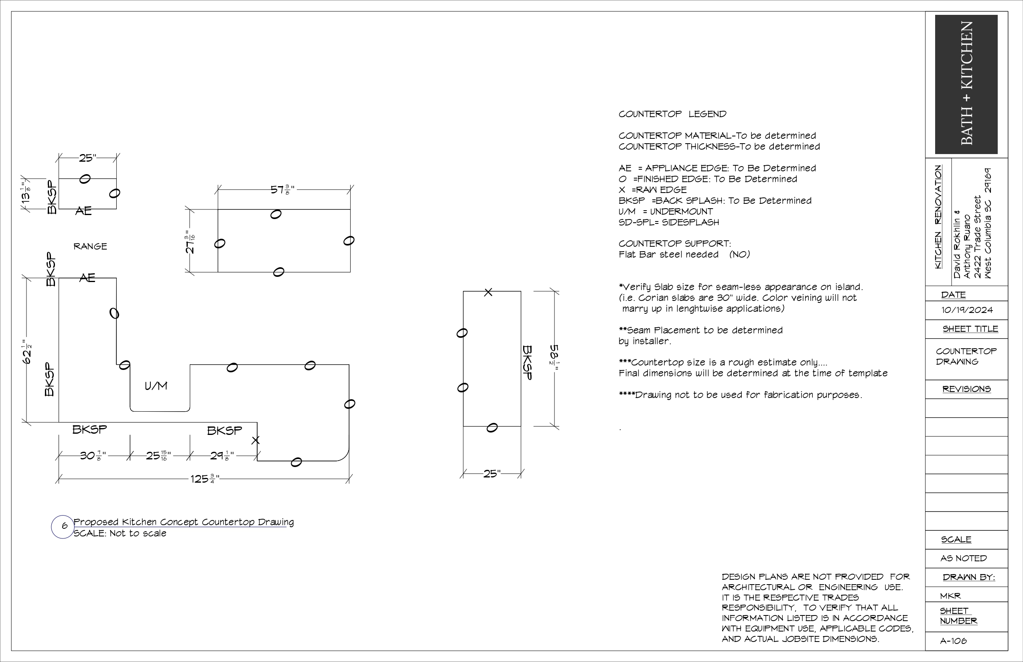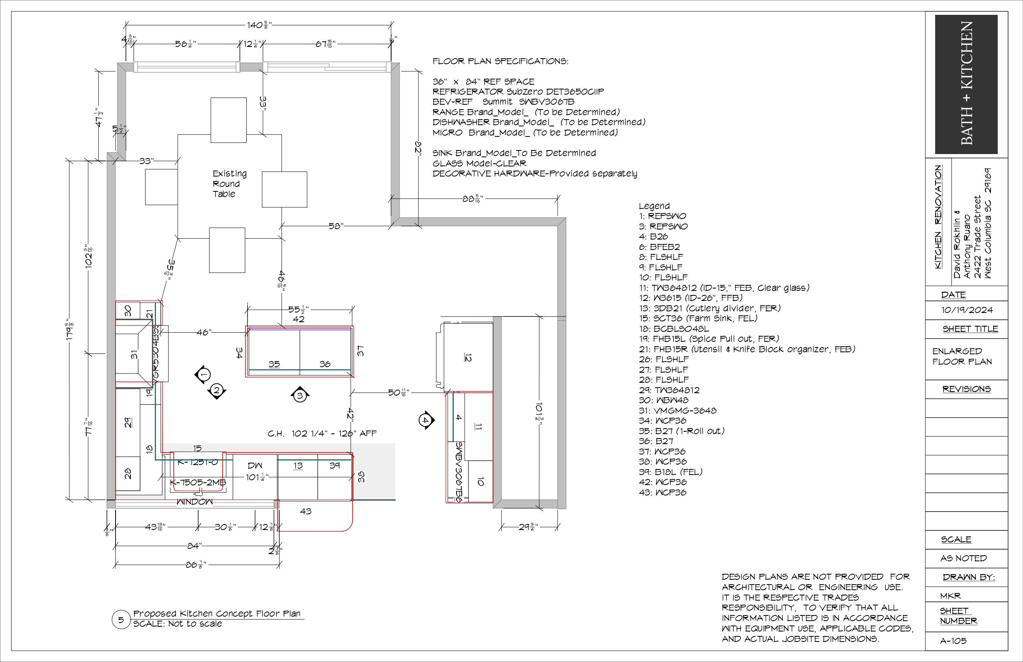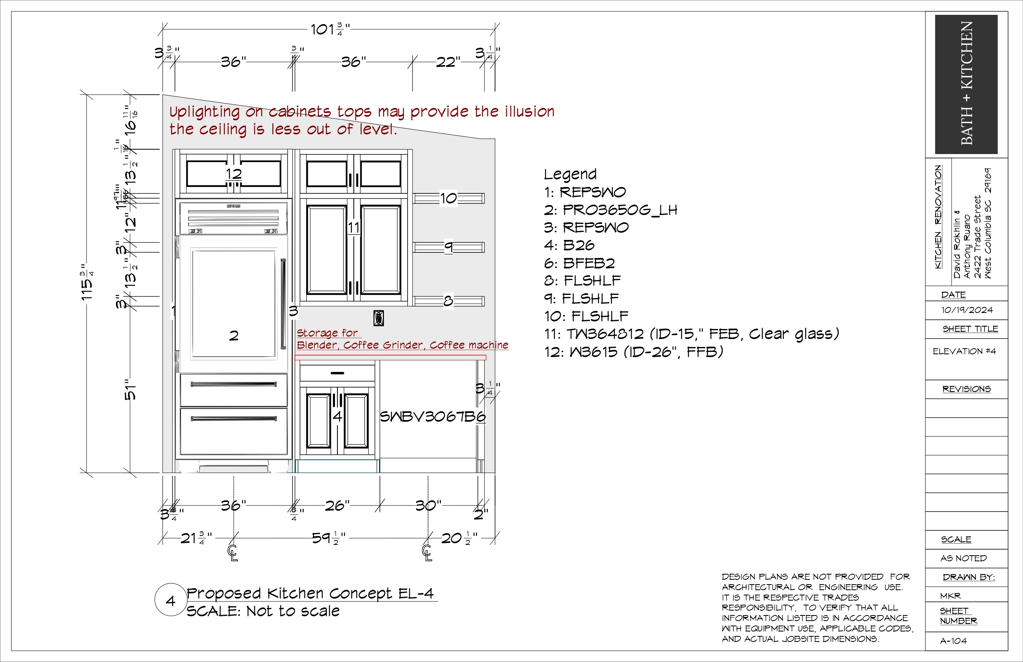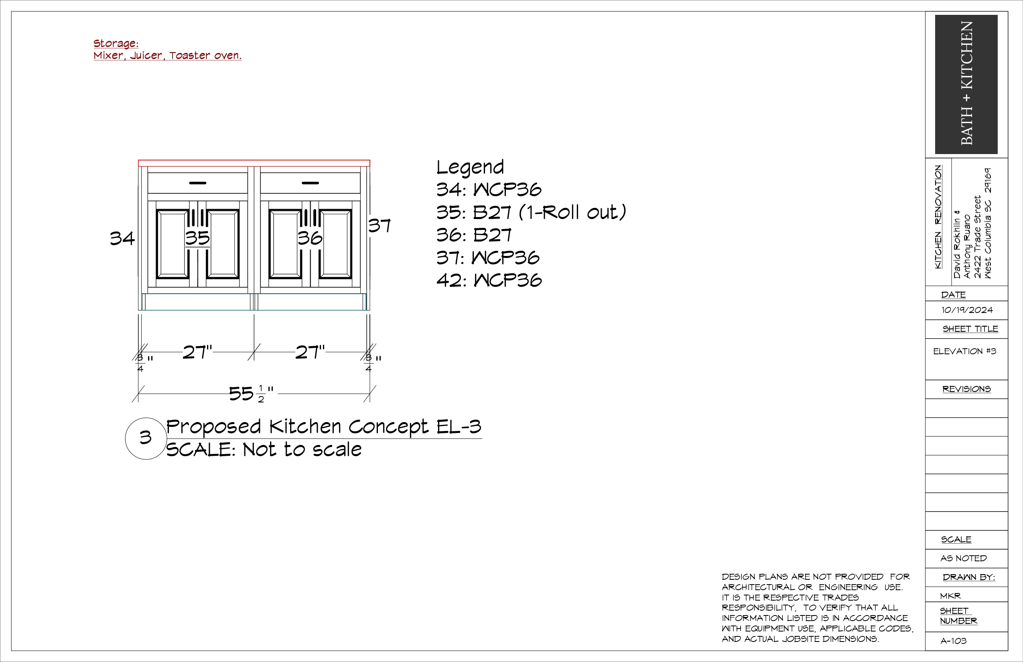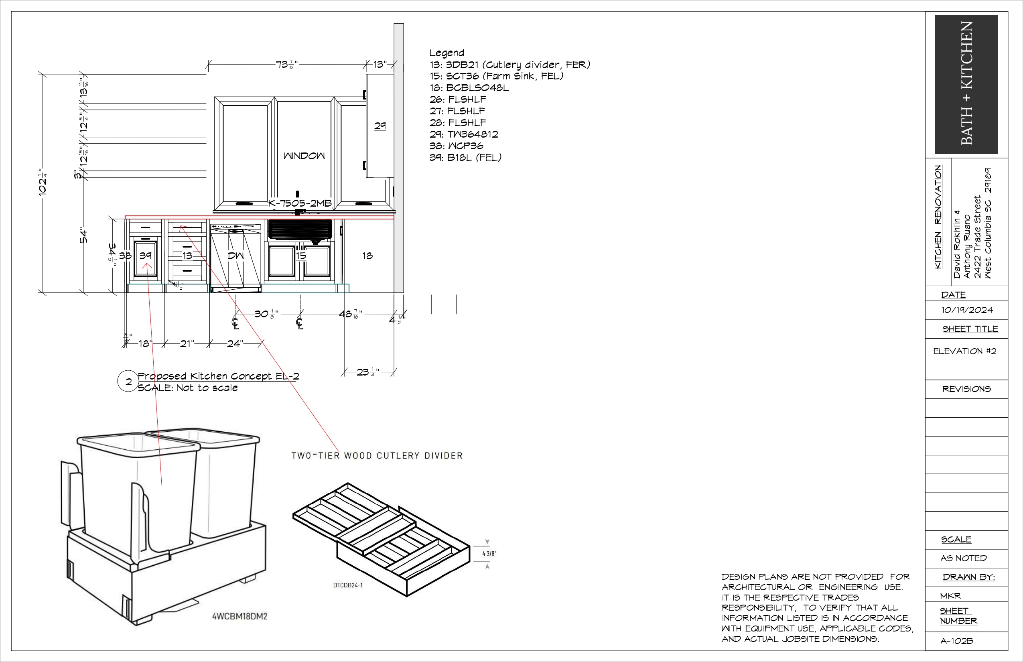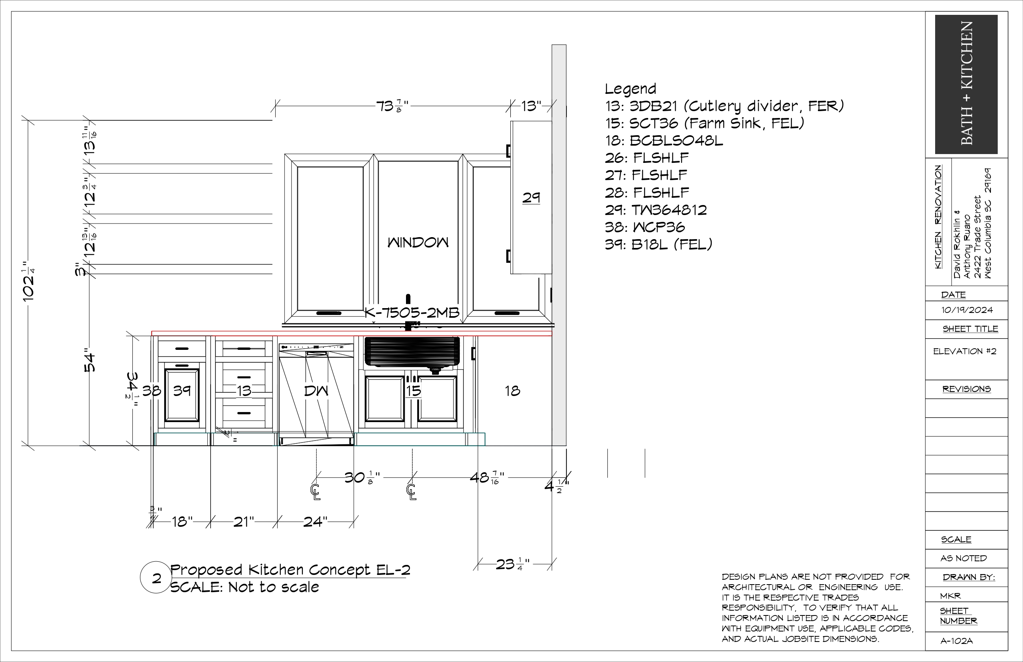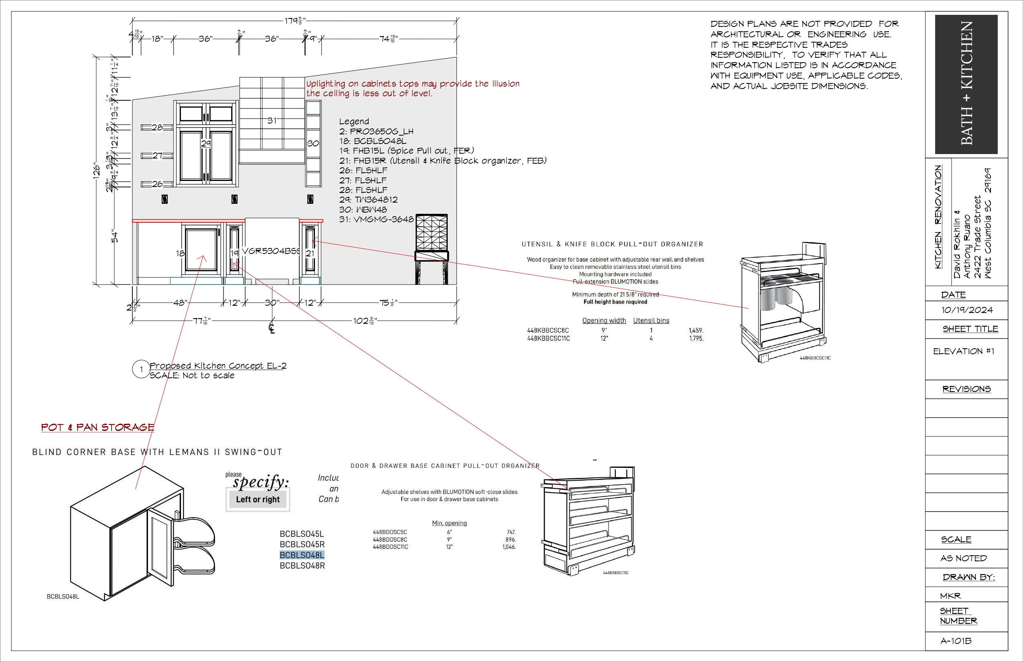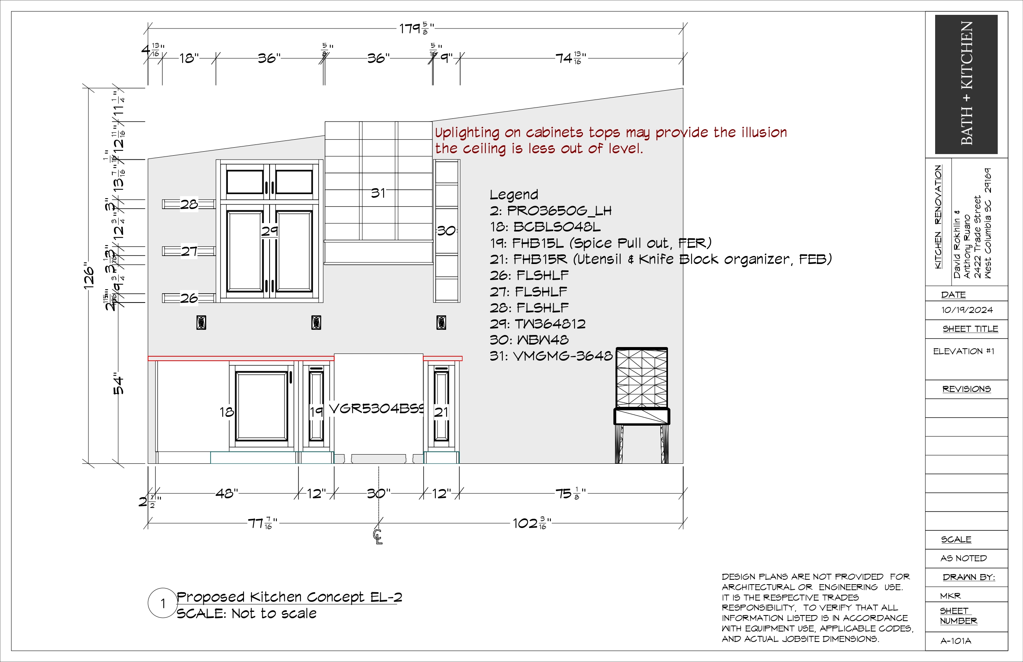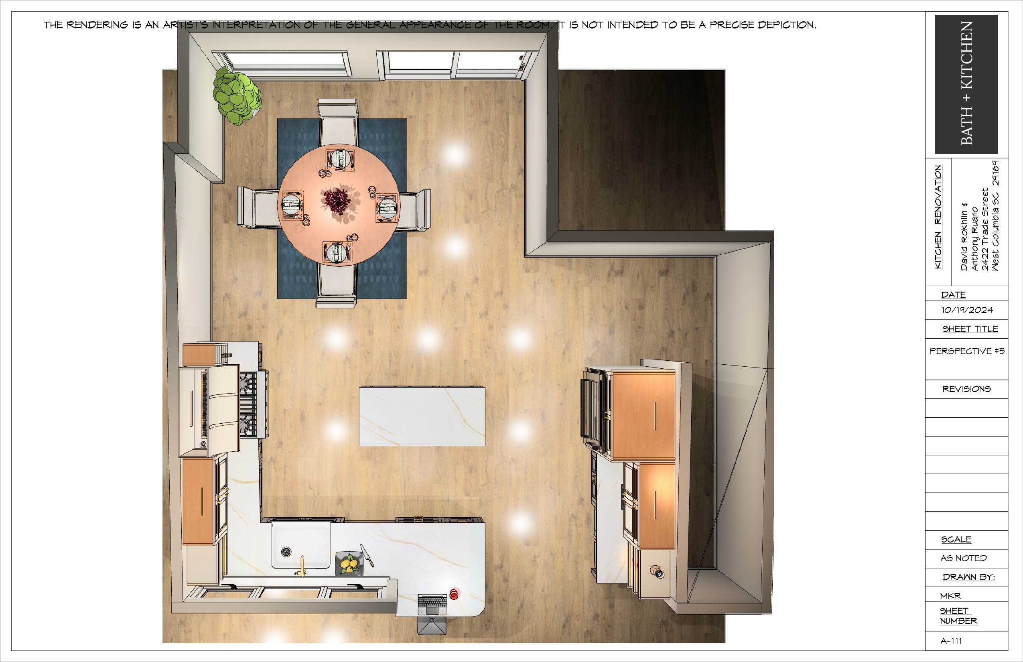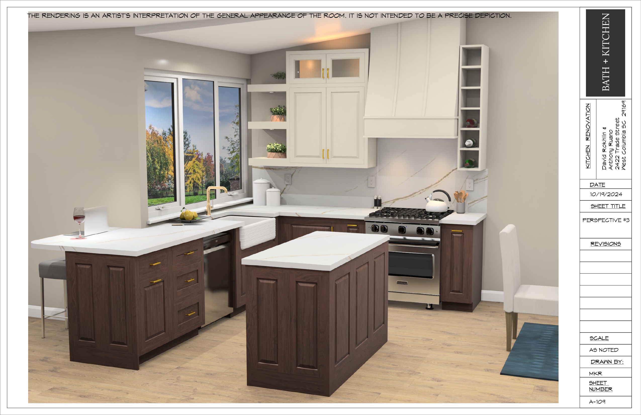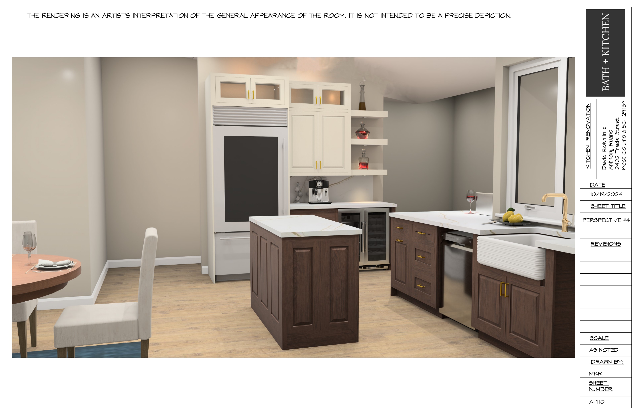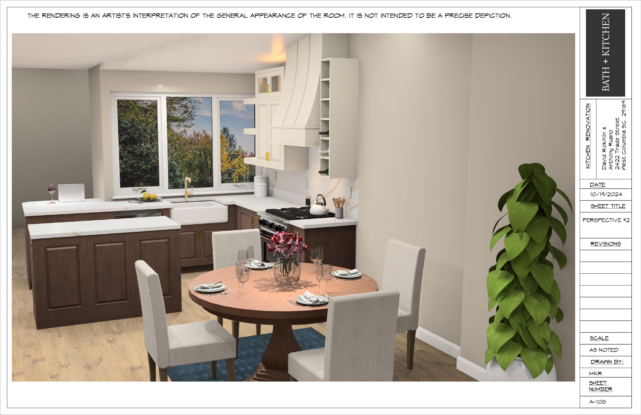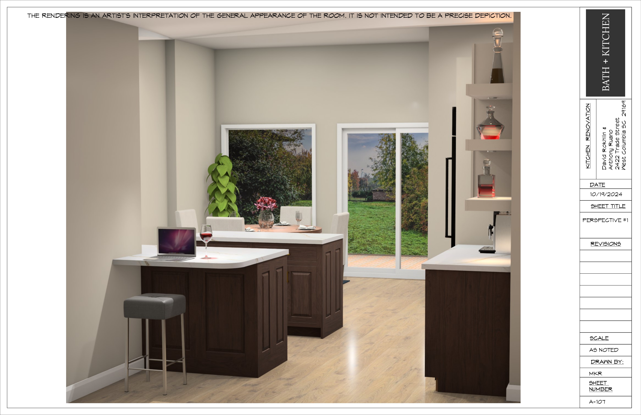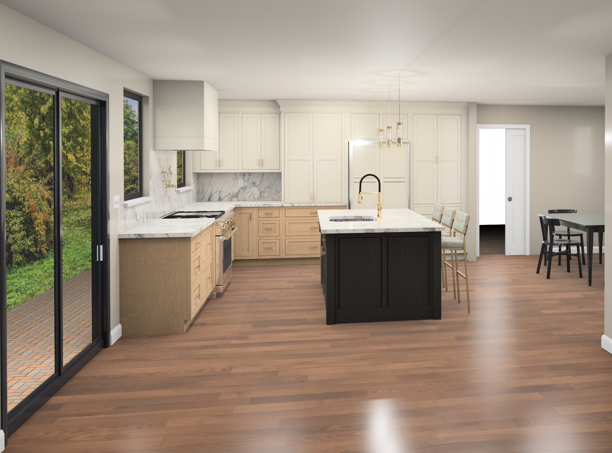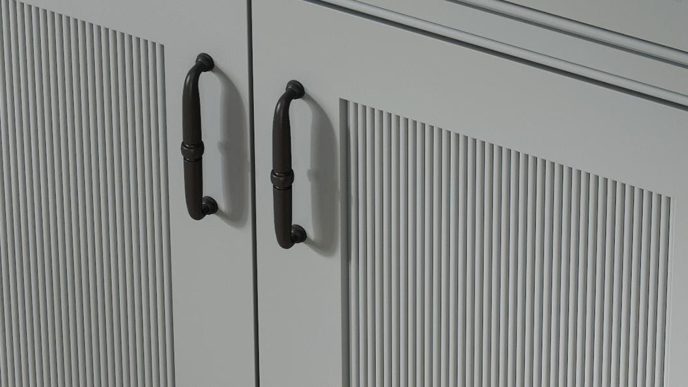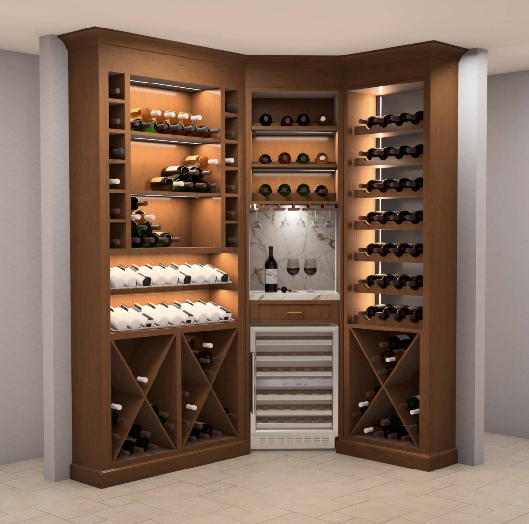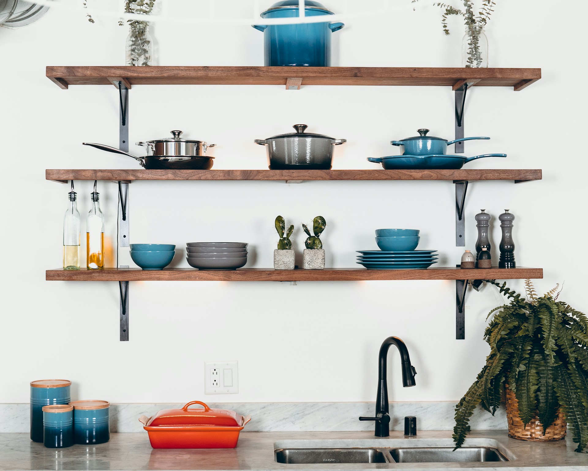The Patrick Street kitchen renovation in Old Town Alexandria is a brilliant example of how thoughtful design can elevate both style and function. In this project, we combined modern innovations with timeless craftsmanship, using Adelphi Custom Cabinets to create a space that’s both practical and visually stunning. The result is a kitchen that seamlessly blends with the home’s character while providing all the modern conveniences for daily living and entertaining.
Here’s an in-depth look at how the renovation unfolded, with a focus on layout changes, custom cabinetry, and thoughtful design details that reflect the homeowners’ preferences.
Before:
Design Expertise by Kat Reynolds, CKBD
This kitchen renovation was designed by Kat Reynolds, CKBD, a highly creative and experienced designer with over 20 years of expertise in crafting beautiful and functional spaces. Kat starts her design process once the kitchen measurements are complete and after clients have completed a detailed survey and provided 1 to 3 inspiration photos. Her goal is to bring her clients’ dream kitchen to life, tailoring the design to their unique vision while ensuring it complements the available space. For this project, Kat used her expertise to seamlessly blend modern functionality with timeless aesthetics, creating a kitchen that is both practical for everyday use and perfect for entertaining.
The design process typically takes 2 to 4 weeks, but it’s largely dependent on client availability for measurements, completion of the survey, providing inspiration photos, and making decisions on material selections. The more timely these steps are completed, the faster we can finalize your design and move forward with the project.
Want to learn more about our design process? Book a consultation to discuss your project with Kat and our team to see how we can transform your kitchen.
Client Experience with a Previous Designer
Before working with us, Tony and David were initially collaborating with another designer. However, they quickly became dissatisfied with the process. The design presented didn’t reflect their vision, and they felt that the designer wasn’t truly listening to their needs. Additionally, slow response times and a lack of experience became evident, leaving them frustrated with the progress. It was clear to Tony and David that the designer didn’t share their passion for the project, which is why they decided to make a change and work with our team. From the moment they partnered with Bath Plus Kitchen, they noticed the difference in care, expertise, and attention to detail. This personalized approach allowed us to create a design that perfectly aligned with their goals and expectations, resulting in the kitchen of their dreams.
Precision Measurements by Yuviny Quiej and Eric Shipe
For this renovation, the vital task of taking precise measurements was handled by Yuviny Quiej and Eric Shipe. With over 20 years of experience in project management and 15 years working for Clark Construction, Yuviny brings a wealth of knowledge and expertise to every project. Between Yuviny and Eric, they are bound to catch any potential issues and thoroughly think through the layout and design possibilities. In this case, they identified that one of the walls was structural, supporting the floor above. Thanks to their attention to detail, an engineer was brought in to prepare structural drawings to ensure the safe removal of the wall.
Presenting thorough and accurate measurements to Kat Reynolds is key to making her job easier and ensuring a well-thought-out, complete design. Their meticulous work at the start of the project helps avoid costly mistakes, allowing Kat to create a flawless, tailored kitchen that perfectly fits the space and meets the clients’ vision.
Showroom Meeting with Eric Shipe
A critical part of the design process is selecting the right materials and finishes to match the clients’ vision. To make these choices easier and more informed, Eric Shipe met with the clients at our showroom to guide them through selecting their cabinet door style, finishes, hardware, and countertop selections. This hands-on approach ensures that every detail, from the texture of the countertops to the feel of the cabinet hardware, perfectly complements the overall design and meets the client’s expectations.
During the showroom meeting, the clients were able to see, touch, and compare various options, making it easier to visualize how the elements would come together in their final kitchen design. This personalized selection process ensures that each choice enhances the functionality and aesthetics of the space, adding another layer of customization to the kitchen.
---Key Changes in the Layout:
- Opening Up the Space:
- The removal of a dividing wall created an open-concept layout, allowing natural light to flow freely and providing a direct connection between the kitchen, dining, and living areas. This change fulfills the homeowners’ desire for a kitchen that is not only functional but also serves as the heart of the home, perfect for both cooking and socializing.
- Imagine entering this open, airy kitchen where the lines between cooking, dining, and living spaces blur, creating a cohesive environment perfect for entertaining.
- Relocating the Sink:
- The sink was moved beneath a large window, providing both functionality and a scenic view. This change improves the work triangle between the stove, refrigerator, and sink, making meal prep more efficient and enjoyable.
- Picture yourself working at the sink, bathed in natural light, with a beautiful view of the outdoors as you go about your daily tasks.
- Fridge Relocation & Morning Coffee Station:
- The refrigerator was relocated to better suit the kitchen’s workflow, while a dedicated morning coffee station was added nearby. This coffee nook, equipped with an espresso machine, offers a practical yet elegant solution to busy mornings, keeping everything neatly organized and within easy reach.
- Visualize starting your day in this beautifully designed kitchen, where your coffee essentials are conveniently stored in one stylish corner.
- Mini Bar & Wine Fridge:
- The kitchen also features a mini bar area with a wine fridge, perfect for entertaining. Open shelving above adds a decorative touch, displaying decanters and bottles, making this area both functional and visually appealing.
- Imagine hosting guests in your kitchen, with the convenience of a wine fridge and mini bar, perfectly positioned for easy access during gatherings.
- Peninsula Seating:
- The peninsula serves as both a casual dining area and a workspace. It’s ideal for quick meals, laptop work, or enjoying coffee while staying connected to the kitchen’s activity. The seating arrangement encourages socializing, making it a true hub of the home.
This is where everyday life happens—whether it’s breakfast, homework, or conversations over coffee, the peninsula brings everyone together.
—Adelphi Custom Cabinetry – Beautiful and Functional:
The kitchen features Adelphi Custom Cabinets in a flush inset style, which is known for its sleek and timeless appearance. Here’s what makes these cabinets stand out:
- Cabinet Style: We chose painted white wall cabinets and walnut base cabinets in a Gunstock finish, creating a sophisticated contrast that adds depth and warmth to the kitchen. The door style is Addison, a classic choice that blends seamlessly with both traditional and modern elements of the design.
- Soft-Close Mechanism: All cabinets feature soft-close doors and drawers, which ensure a quiet and smooth operation. The drawers are also full-extension with dovetail drawer boxes, offering both durability and easy access to all contents.
---Ganged Cabinets for Maximum Space:
One of the most innovative design choices in this renovation was the decision to gang (combine) cabinets together. Inset cabinetry, while offering a clean and flush look, can sometimes reduce usable space due to the seams between cabinets. By ganging cabinets together, we eliminated unnecessary seams, increasing usable space and improving overall aesthetics. This technique was applied in several key areas:
- Island Cabinets: The two cabinets that make up the island are combined into one seamless unit, maximizing storage and providing a continuous, uninterrupted workspace.
- Cabinets to the Left of the Range: Two base cabinets were ganged together, offering more usable space without a dividing seam, perfect for storing larger items like pots and pans.
- Cabinets to the Left of the Dishwasher: These cabinets were also ganged, ensuring that the space under the countertop is fully optimized for storage.
- Two Island Cabinets: By combining the two island cabinets, we eliminated the need for a seam, creating a more functional space and allowing the cabinetry to flow beautifully within the design.
This attention to detail not only improves storage but also creates a cleaner, more refined look in the kitchen. With fewer seams and more usable space, this cabinetry maximizes both function and aesthetics.
---Cabinet Accessories to Maximize Efficiency:
In addition to the custom cabinetry, the kitchen features several specialized accessories that make everyday tasks more efficient:
- Utensil & Knife Block Pull-Out Organizer:
- Stainless steel utensil bins and full-extension slides keep essential tools organized and within easy reach.
- Visualize a kitchen where everything has its place, making cooking easier and more enjoyable.
- Pot & Pan Storage with LeMans II Swing-Out System:
- This system maximizes the use of corner cabinets, providing easy access to bulky cookware.
- No more struggling with deep, hard-to-reach corners; pots and pans are easily accessible.
- Drawer Base Cabinet Pull-Out Organizer:
- Adjustable shelves with soft-close slides ensure that spices and cooking tools are neatly organized and easy to access.
- Concealed Trash Solutions:
- A two-bin system keeps the trash and recycling tucked away but easily accessible, maintaining the kitchen’s clean, minimalist aesthetic.
---Meeting Client Preferences:
- Accommodating Multiple Cooks: The spacious layout and optimized cabinet design allow for multiple cooks to work together comfortably without crowding the space.
- Social Hub: The open-concept layout, combined with the versatile seating at the peninsula and the mini bar area, makes the kitchen perfect for both everyday family meals and social gatherings.
Morning Coffee & Wine Storage: The dedicated coffee station and wine fridge areas reflect the homeowners’ desire for a kitchen that caters to their daily routines and entertaining needs.
Plan and Renders:
---Conclusion:
The Patrick Street kitchen renovation is a testament to how thoughtful design and quality craftsmanship can transform a space. With Adelphi Custom Cabinets in flush inset style, combining painted white wall cabinets and walnut base cabinets, the kitchen offers both elegance and efficiency. The decision to gang cabinets together maximizes usable space and creates a seamless, refined look throughout the kitchen. Whether it’s for morning coffee, casual meals, or entertaining, this kitchen is perfectly suited for modern living.
Interested in starting your own kitchen transformation? We offer personalized consultations to help you explore what’s possible in your space. Book a consultation to discuss your project and see how our team can bring your vision to life.
Thoughtful Considerations in the Design
The inclusion of over five hours of complimentary design and rendering time demonstrates attention to detail and care in refining this concept. This allows the homeowner to visualize and tweak aspects of the design, ensuring the final kitchen is both functional and aesthetically pleasing.
Conclusion
The Ruano kitchen design, enhanced with high-quality Adelphi cabinetry, offers a well-thought-out space that balances practical storage, functionality, and social living. Whether hosting guests or enjoying quiet family meals, this kitchen adapts beautifully to various needs and activities. Its thoughtful design ensures it will be a welcoming hub for years to come.
