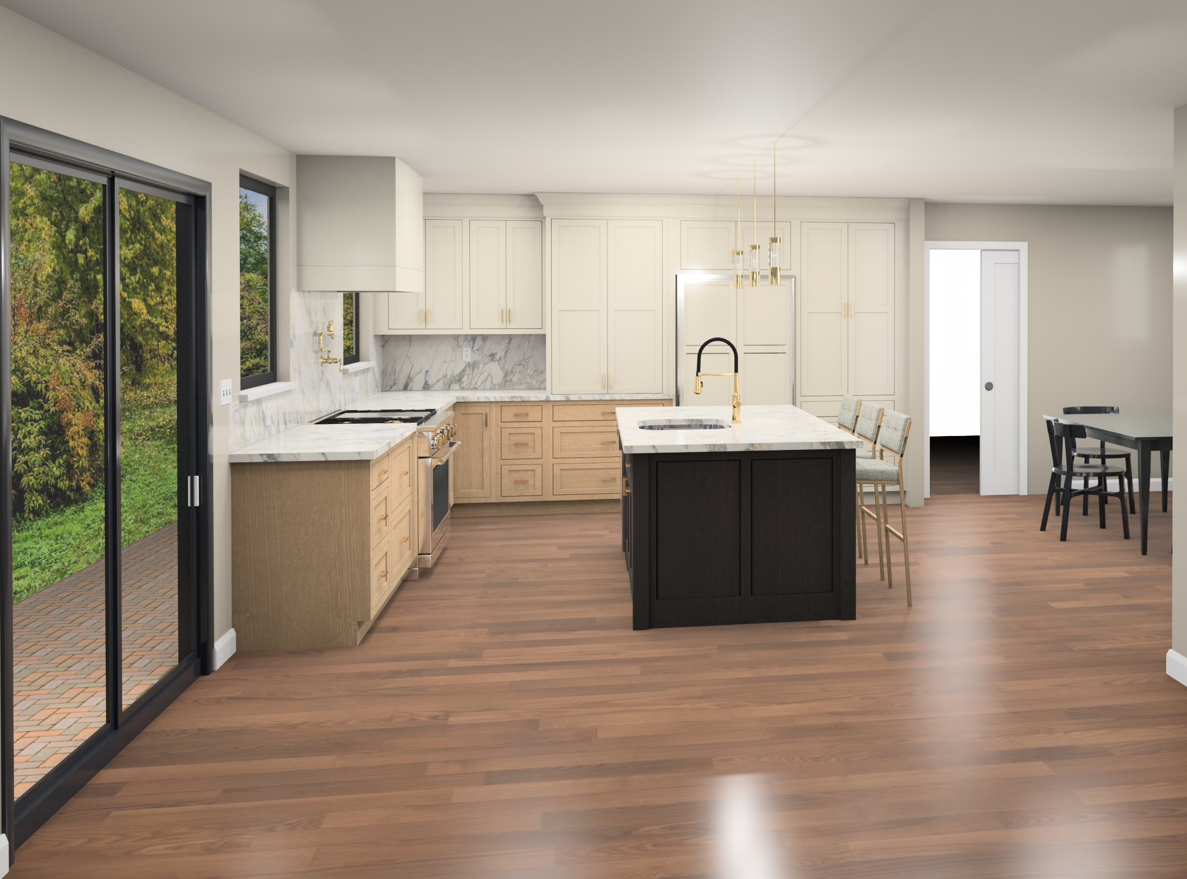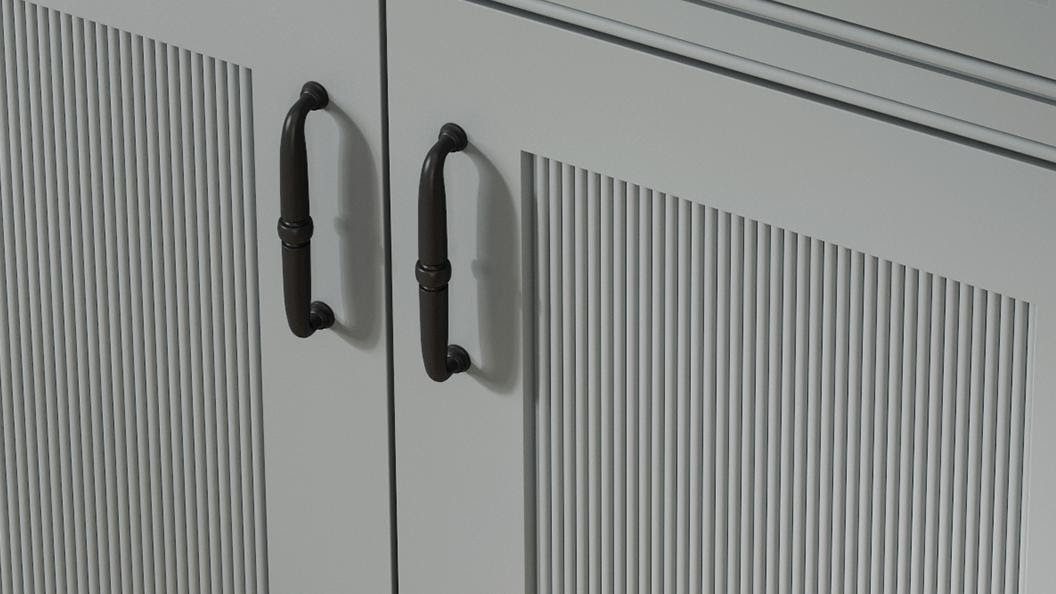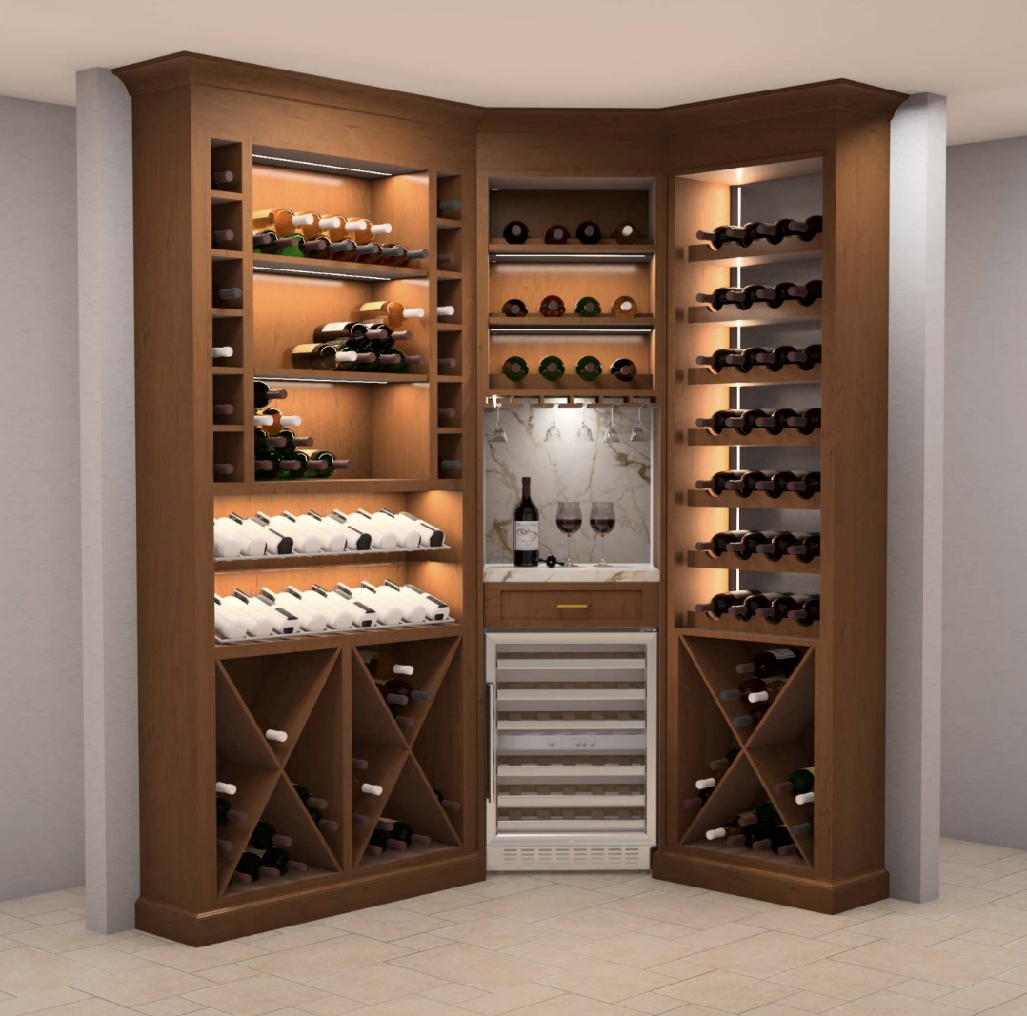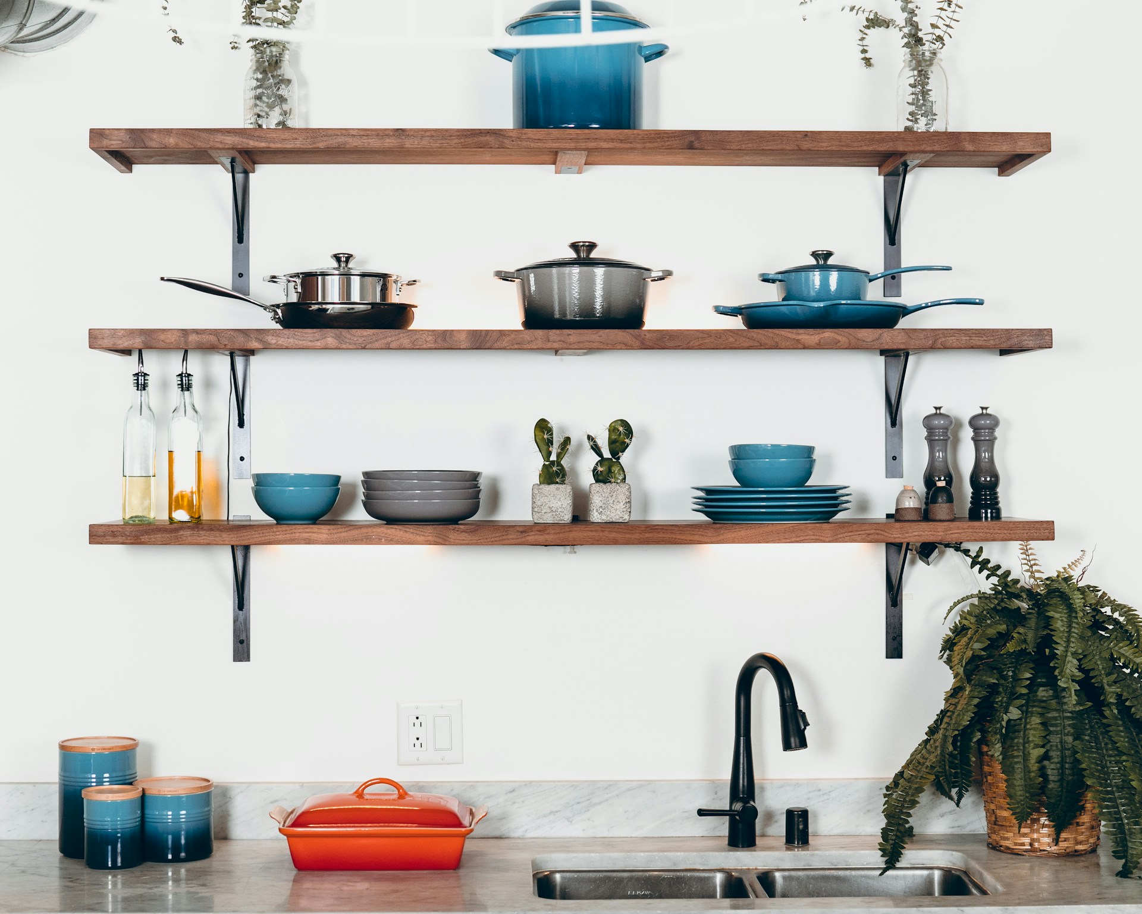Capitol Hill Kitchen & Bath Project: A Design That Combines Functionality and Personal Touches
Welcome to another exciting kitchen and bath project! Kat Reynolds, CKBD recently collaborated with the homeowners of a Capitol Hill row house to create a stunning kitchen that not only meets their unique requirements but also reflects their personal taste. In this blog post, we’ll take you through the various aspects of this challenging yet fulfilling project, showcasing our expertise in custom kitchen design and renovation.
Features:
- Custom Cabinetry
- Make: Dura Supreme
- Line: Bria
- Door Style: Hudson
- Species & Finish:
- Base Cabinet: Paintable Gale Force
- Wall Cabinet: Paintable White
- Construction: Plywood case with natural maple veneer interior, Full – Overlay, dovetail drawers
- Soft close doors and drawers
- Countertop: Silestone Charcoal Soapstone
- Hardware: Top Knobs
- Appliances & Furniture: (provided by client)
Kitchen Layout and Design:
We wanted the kitchen to be the focal point as one enters the home. To achieve this, we designed the space so that the ducting is concealed within the cabinetry components, creating a sleek and visually appealing look. The homeowners were considering black stone or concrete countertops, but due to concerns about staining, chipping, and scratching, we suggested Silestone charcoal soapstone. This material offers a matte surface that doesn’t show dust and fingerprints like shiny black granite, making it a practical and stylish choice for their kitchen renovation.
Mudroom Solutions:
One of the primary challenges we faced was designing a mudroom with a limited depth of only 16-7/8 inches. Since this did not allow for coat hangers, we came up with an alternative solution: adding more hanging hooks and a base cabinet. This not only provided space for their wine glasses but also served as a convenient drop zone, particularly when they have barbecues, making the most of the available space in their Capitol Hill home.
Bathrooms:
When it comes to small bathroom vanities, finding something that doesn’t look “off-the-shelf” can be a challenge. We offered the Capitol Hill homeowners an outside-the-box solution that will make their bathroom vanity stand out, showcasing our expertise in crafting unique and stylish bathroom designs.
Personal Touches:
To help the Capitol Hill homeowners emotionally connect to their new kitchen, we incorporated some of their personal items into the design. We also added adjustable shelves in the tall cabinets, so they can customize their storage and broom cabinet preferences, providing a personalized and functional space for them to enjoy.
Conclusion:
The Capitol Hill kitchen project has been one of our most challenging and rewarding puzzles to date. We hope they’ll be as thrilled with the design as we are. We look forward to receiving their feedback and making any necessary adjustments to create the kitchen of their dreams.
Stay tuned for more updates on this project, and don’t forget to visit our website for more inspiring kitchen and bath designs from Bath Plus Kitchen!





