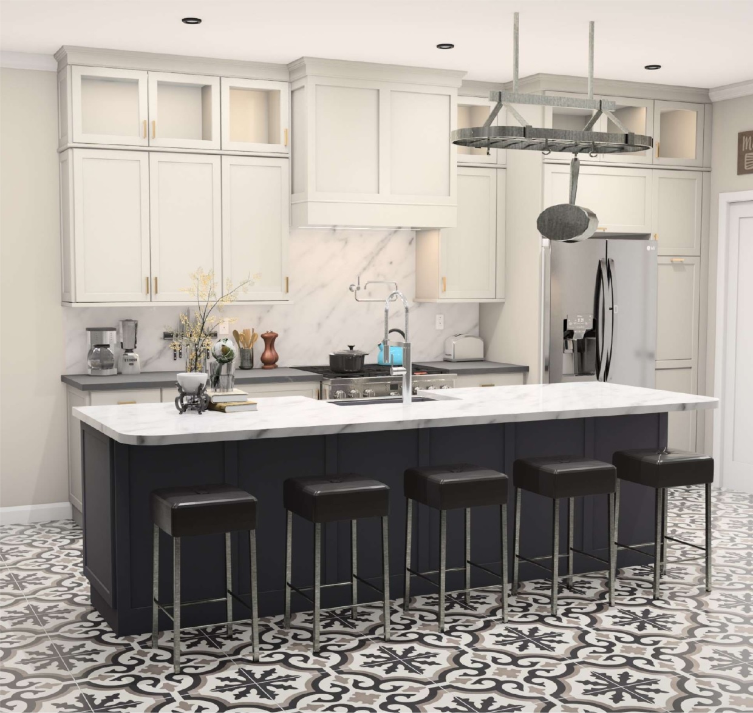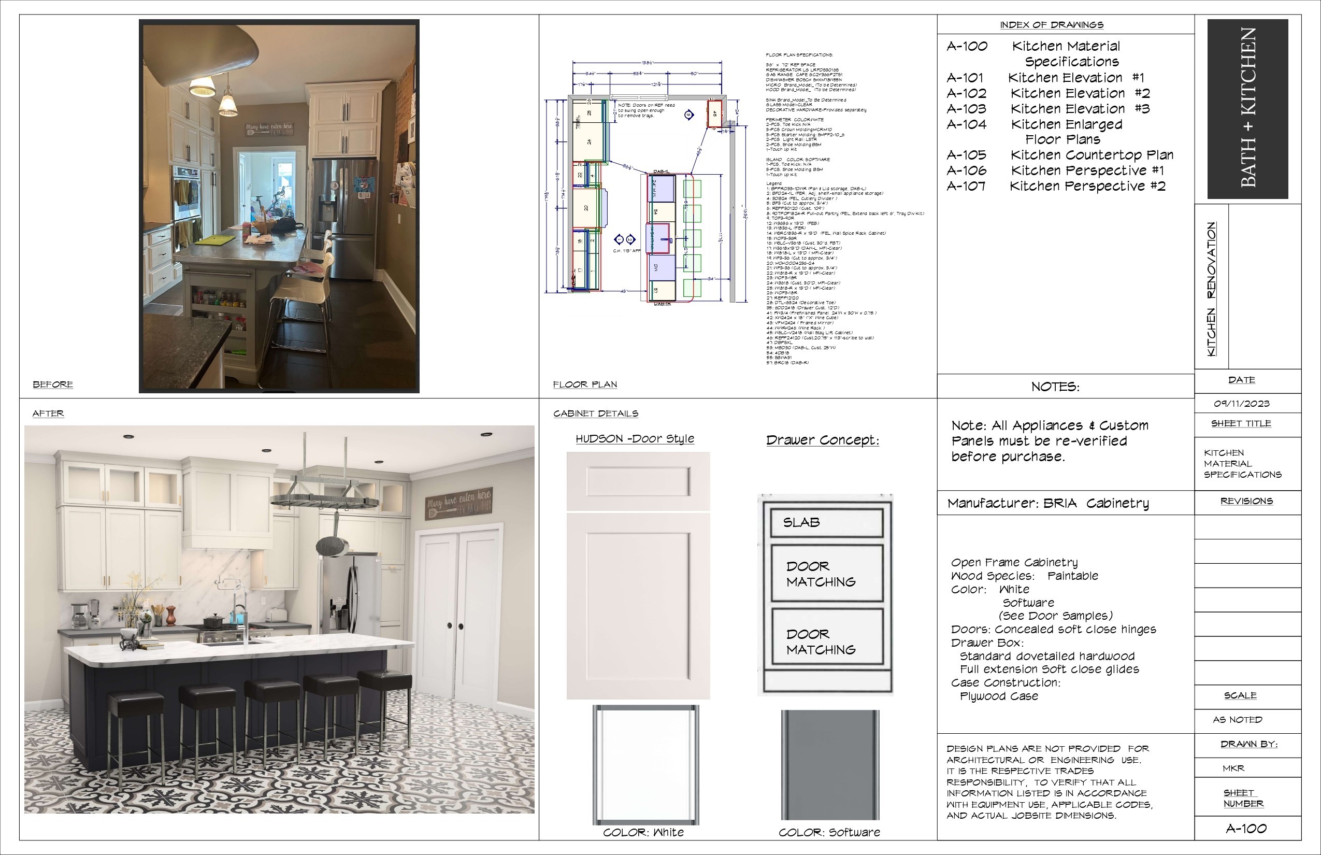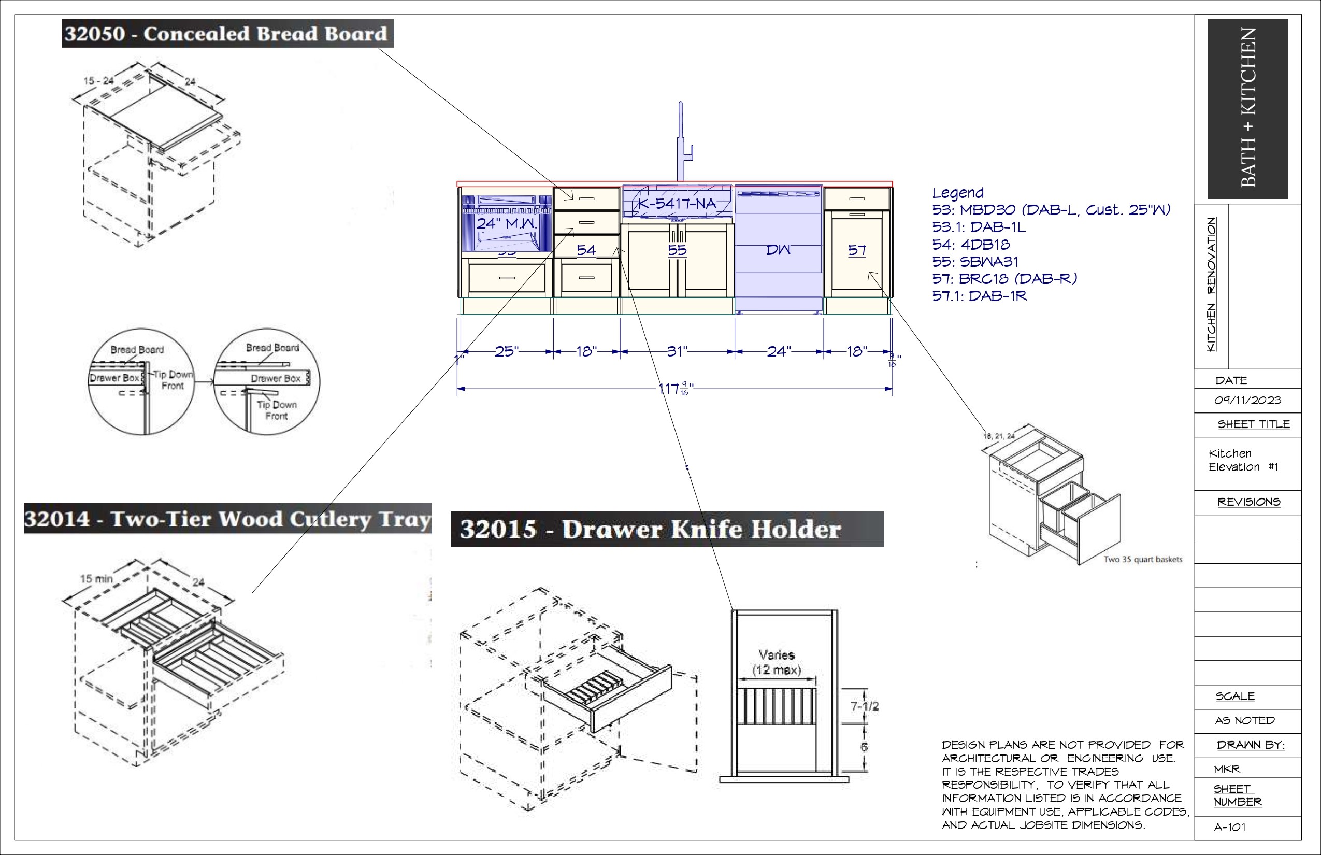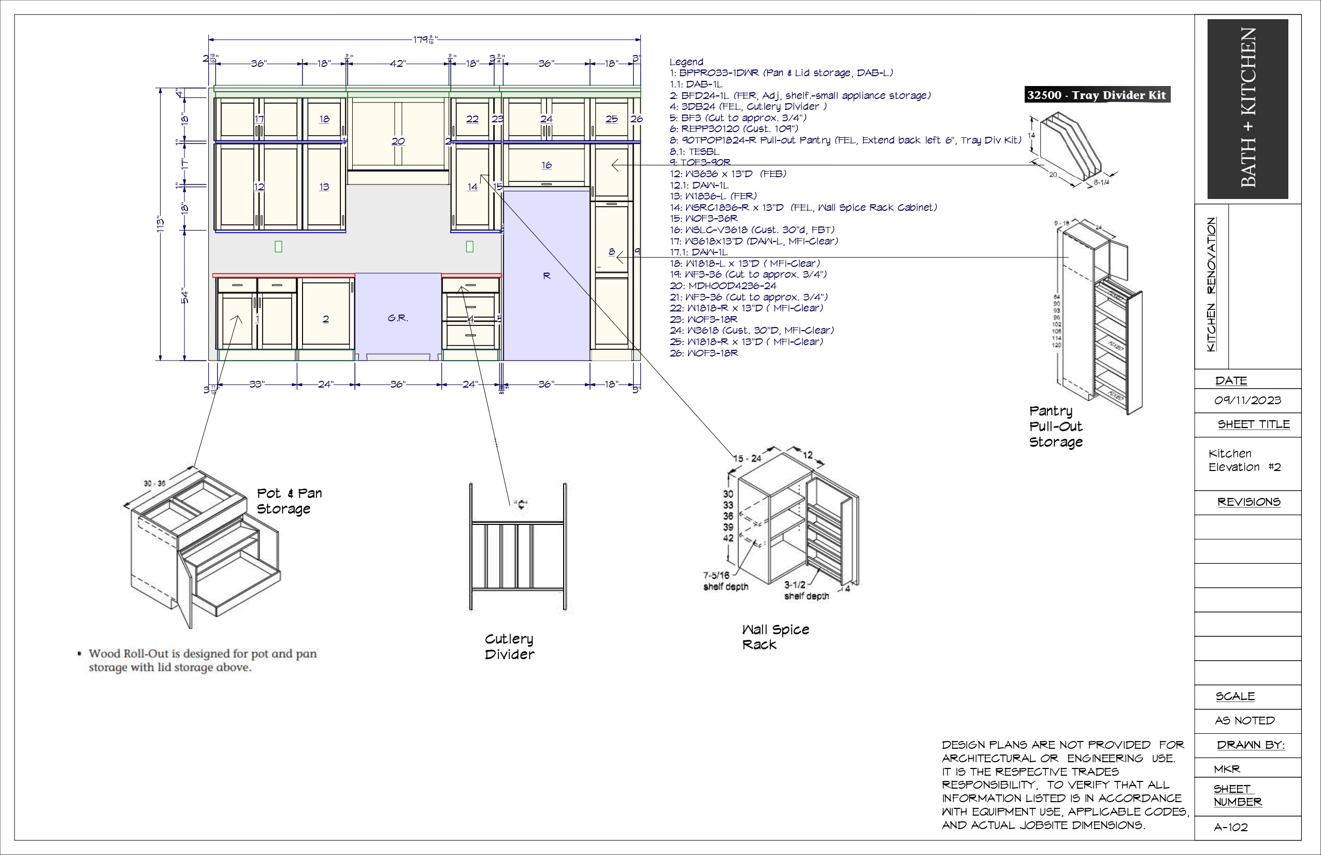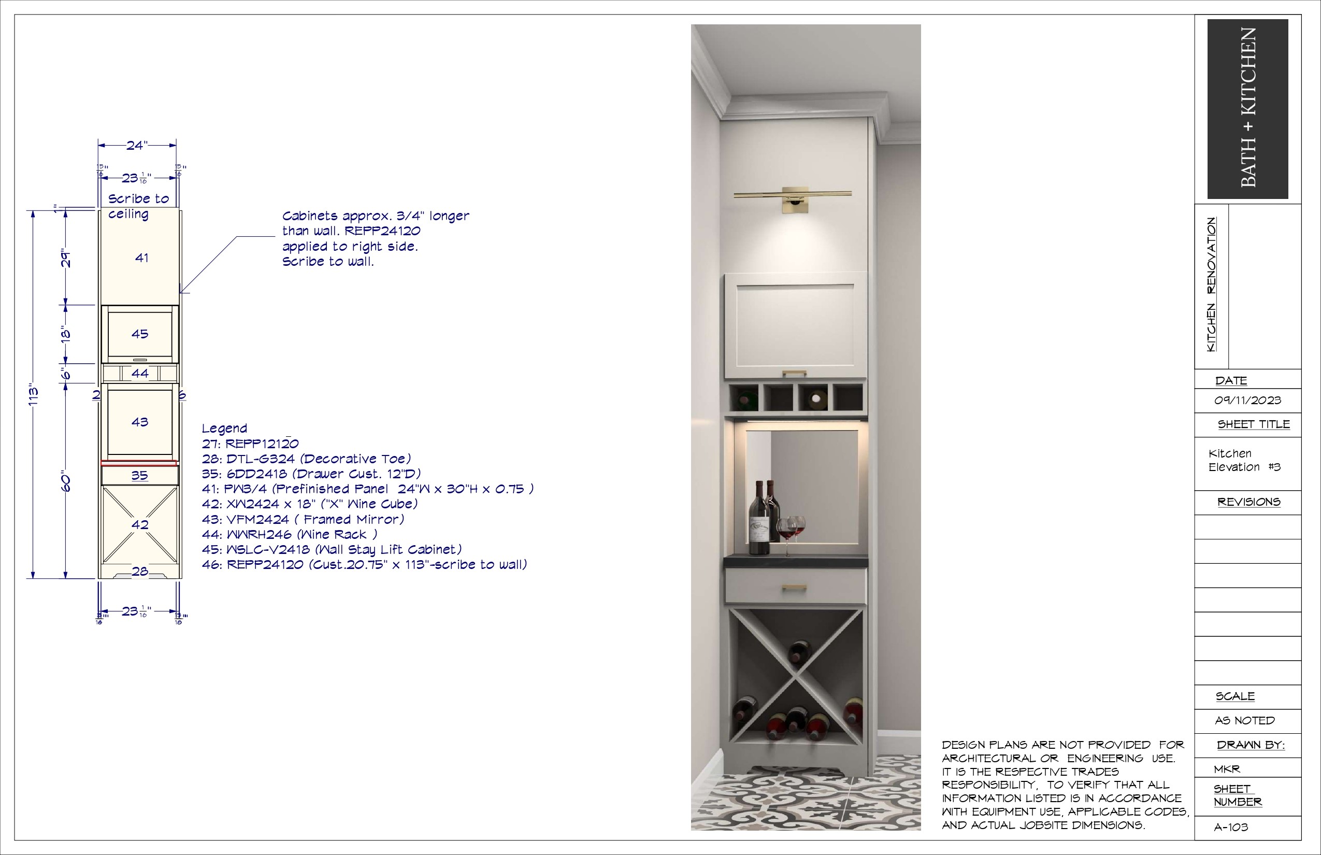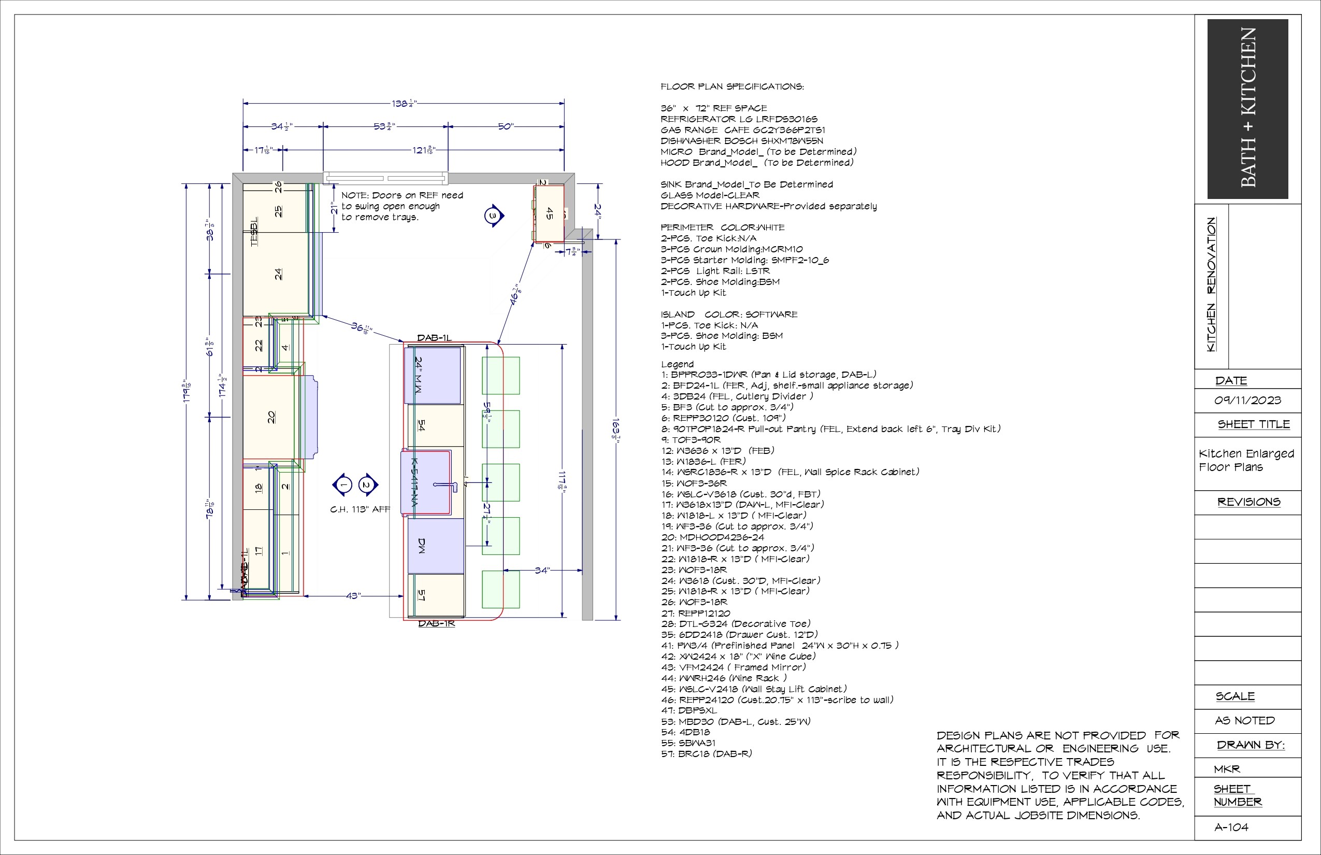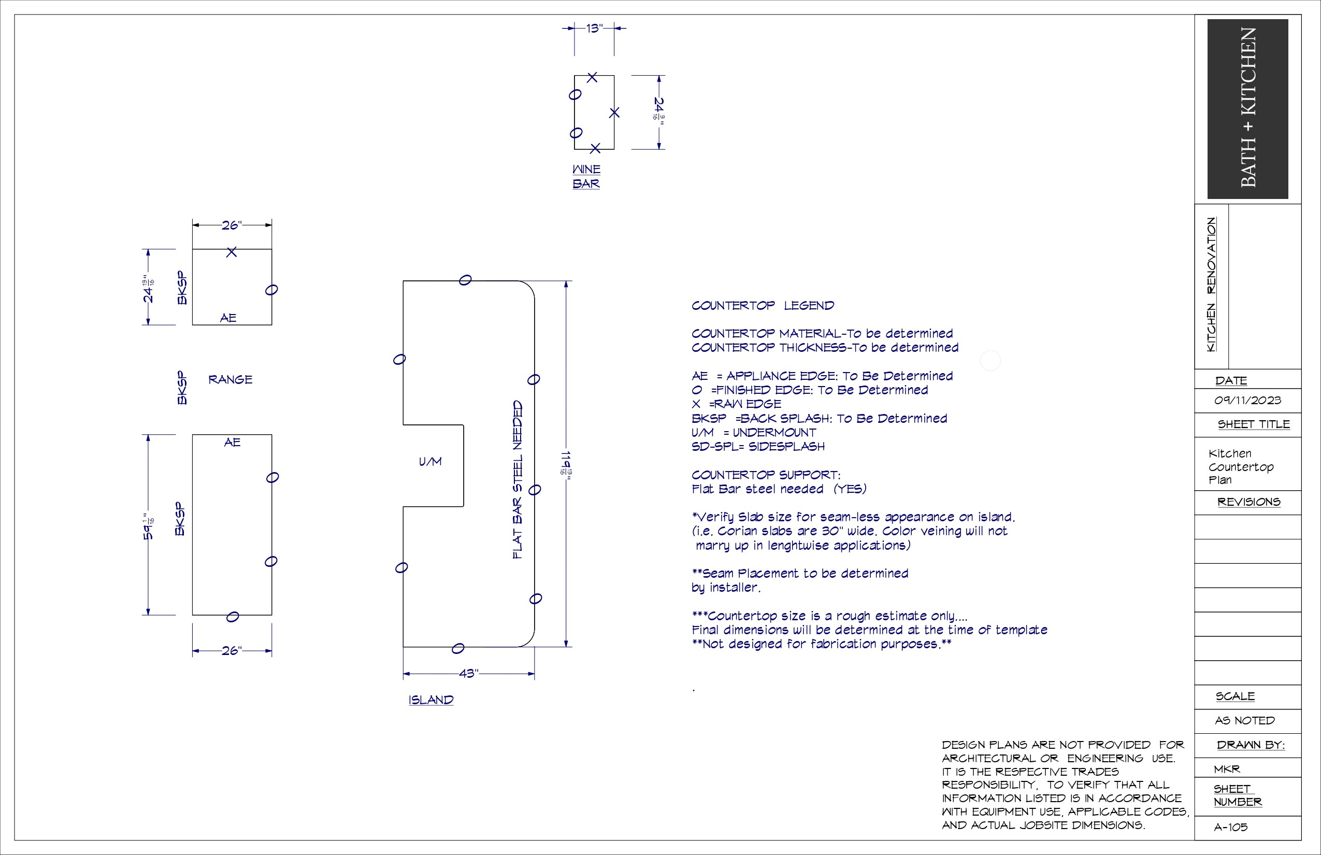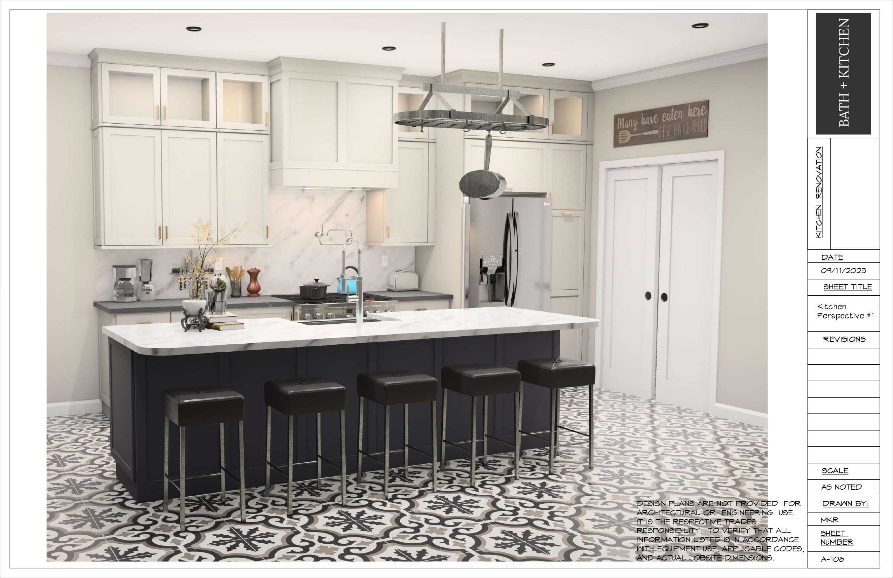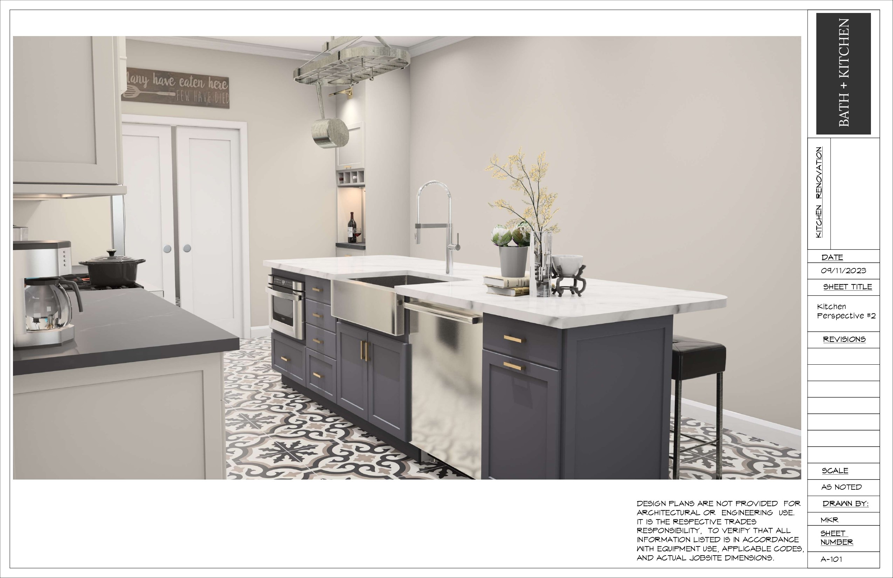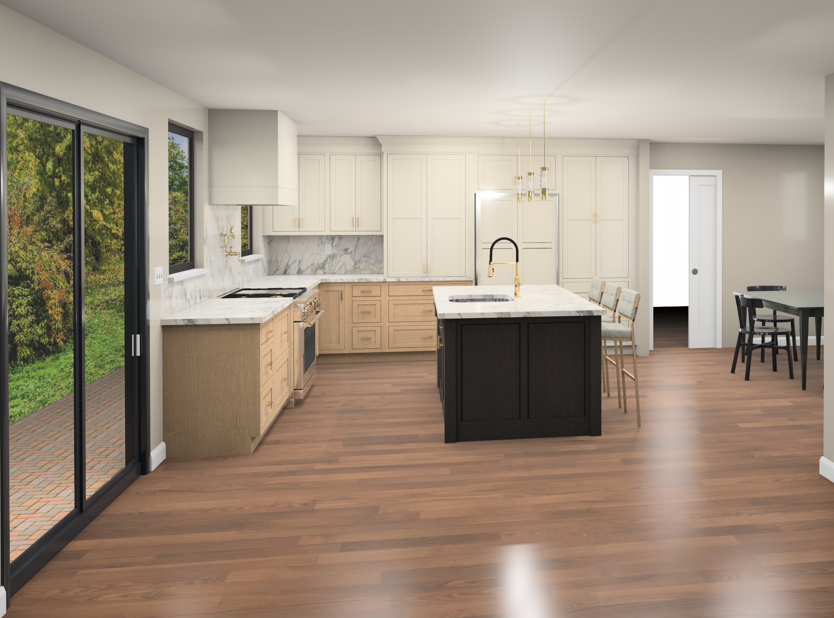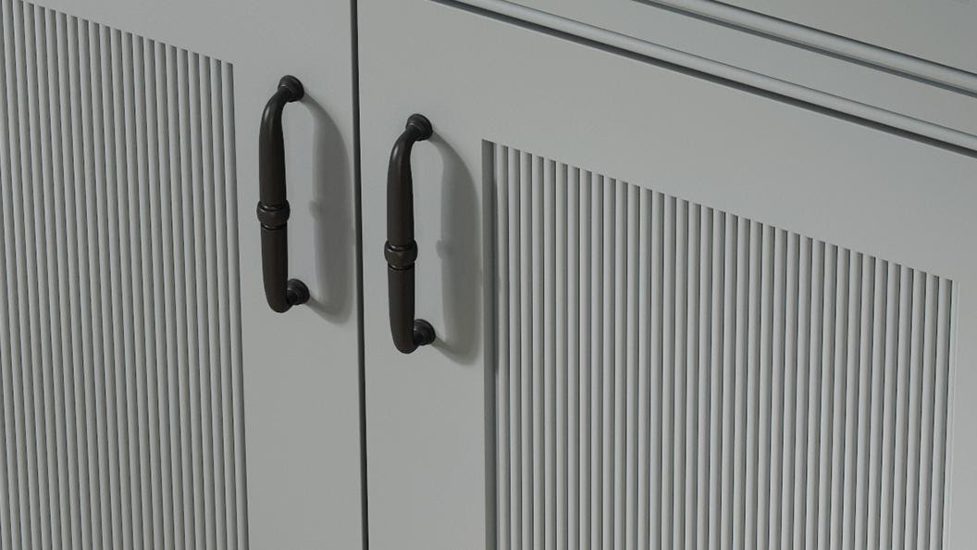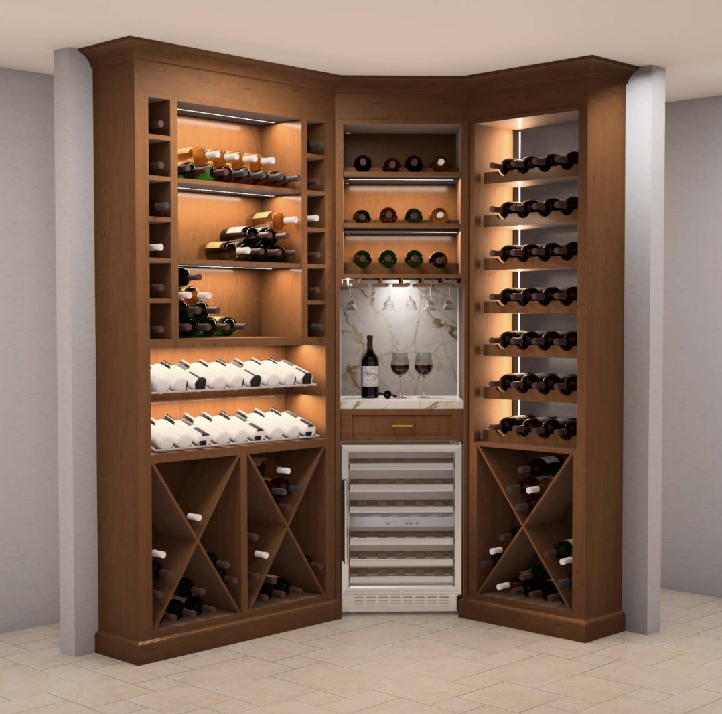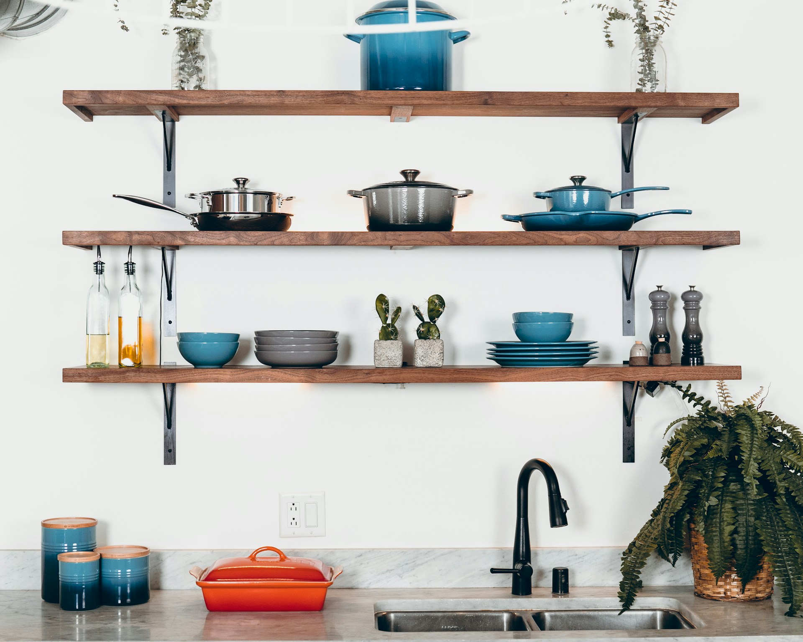Picture the scene: you’re standing in the kitchen of your dreams, the smell of fresh basil fills the air as you skillfully chop it on a cutting board. Your partner is carefully uncorking a bottle of vintage red wine, and your kids are gathered at the island, engrossed in their doodles. An idyllic setting, isn’t it? But what if your existing kitchen layout doesn’t offer you the luxury of this scene?
Welcome to the A St Concept Kitchen—a design born from meticulous planning aimed to maximize every square inch of available space, even when that space is limited. Let’s delve into the unique challenges and innovative solutions that characterize this unique concept.
Challenge #1: Sacrificing Island End Caps
Traditionally, end caps on a kitchen island provide that extra aesthetic touch, much like a pair of dazzling earrings in an already exquisite ensemble. In the A St Concept, this feature had to be eliminated in favor of optimizing space.
Solution: Island Extension
By opting out of end caps, we extended the island by an extra 10 inches towards the kitchen area. The result? Seating for five, without affecting the freedom to move around. It perfectly epitomizes the adage, “less is more.”
Challenge #2: Eliminating Lowered Countertop
The standard 30″ AFF (Above Finished Floor) lowered countertop is usually a go-to feature for many, particularly for those who enjoy baking or have younger members in the household. Due to the spatial constraints in the A St kitchen, this feature was untenable.
Solution: Variable Surface Heights
While a lowered countertop couldn’t make the cut, the design incorporates varying heights within the island to cater to both adults and children. Now, everyone in the family can actively participate in kitchen activities, thereby making the kitchen a more inclusive space.
Challenge #3: Space Just for One Cook
The A St Concept Kitchen is best described as an “intimate culinary workspace,” tailored to give a single cook complete control without unwanted interruptions or physical obstacles.
Solution: Integrated Living Space
The kitchen flows effortlessly into the adjoining living and dining spaces. This design not only maximizes the available area but also allows for social interaction, keeping the chef connected with the rest of the household. Open shelving and smart appliance positioning further ease the cooking process for a single chef.
Challenge #4: No Dedicated Wine Storage
For wine aficionados, the lack of a wine refrigerator might initially appear as a setback. But fret not, we’ve crafted an elegant solution.
Solution: The Sophisticated Wine Bar
The A St kitchen compensates for the absence of a wine refrigerator with a stylish wine bar. This compact corner not only offers storage but also displays your finest wine bottles, glasses, and even a decanter. Your wine collection becomes an integrated part of your home’s aesthetics.
Challenge #5: Restricted Overhead Storage
With limited space, overhead storage options may seem minimal, causing concerns about where to store your pots, pans, and kitchen gadgets.
Solution: Innovative Wall Hooks and Open Shelving
The A St Concept Kitchen adopts an ingenious solution with wall hooks and open shelving. This enables you to keep your most-used items within easy reach while adding a touch of style to your kitchen.
Conclusion: The Art of Spatial Ingenuity
The journey to create the A St Concept Kitchen has been nothing short of a lesson in embracing limitations as a means to inspire innovation. While you might have to sacrifice some traditional features, the end result is a design that challenges preconceived notions about what a kitchen can offer in a restricted space.
If you’re keen on transforming your kitchen into a space that’s more than just the sum of its square footage, let’s connect. Your journey to a kitchen that defies the norms begins here.
Features:
- Custom Cabinetry
- Make: Dura Supreme
- Line: Bria
- Door Style: Hudson
- Species & Finish: Paintable – White
- Construction: Plywood case / Wood Grain interior , dovetail drawers
- Soft close doors and drawers
- Hardware: Top Knobs
- Countertop: Silestone – Ethereal Glow
