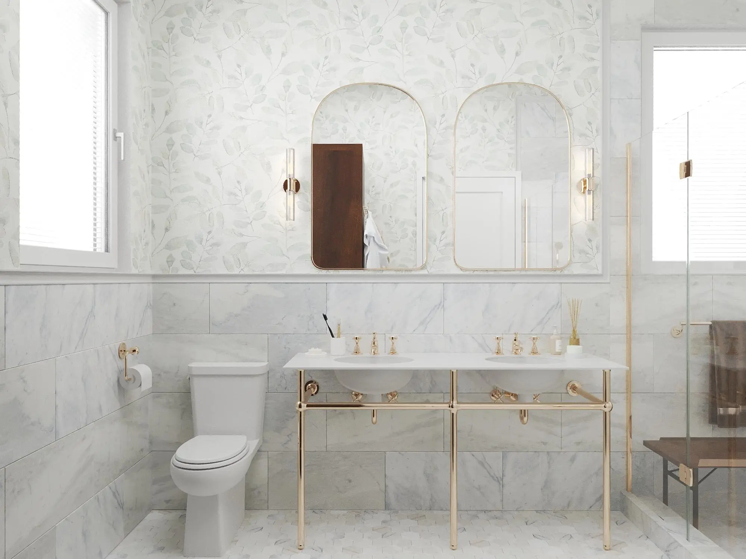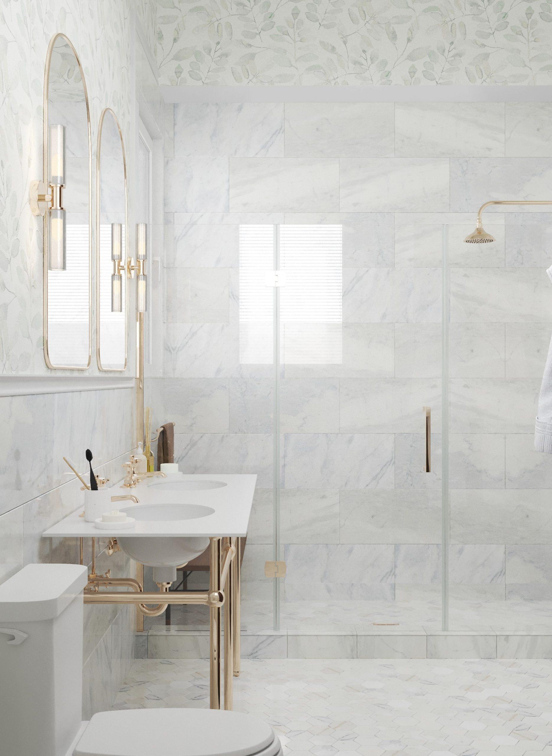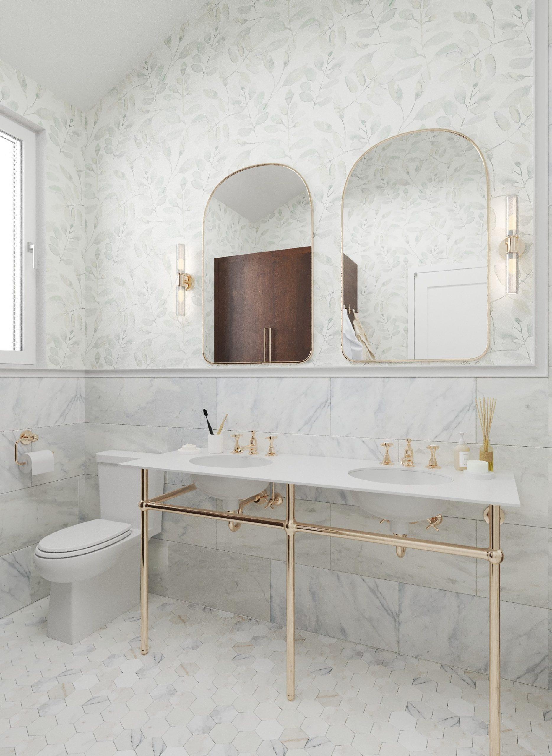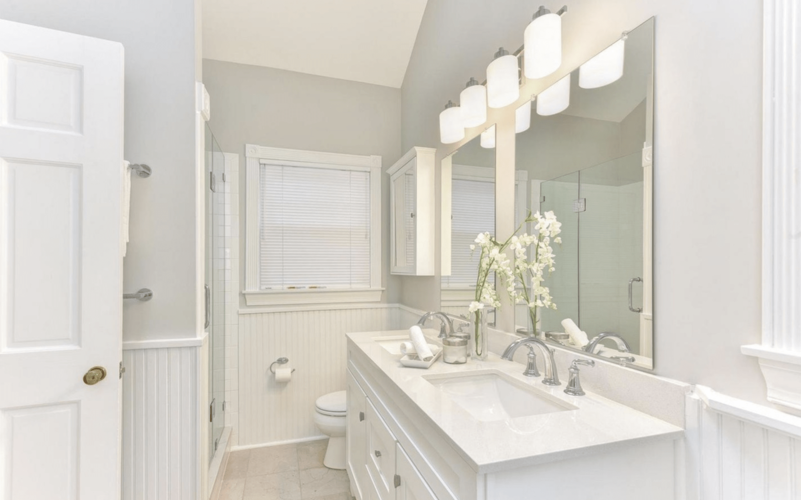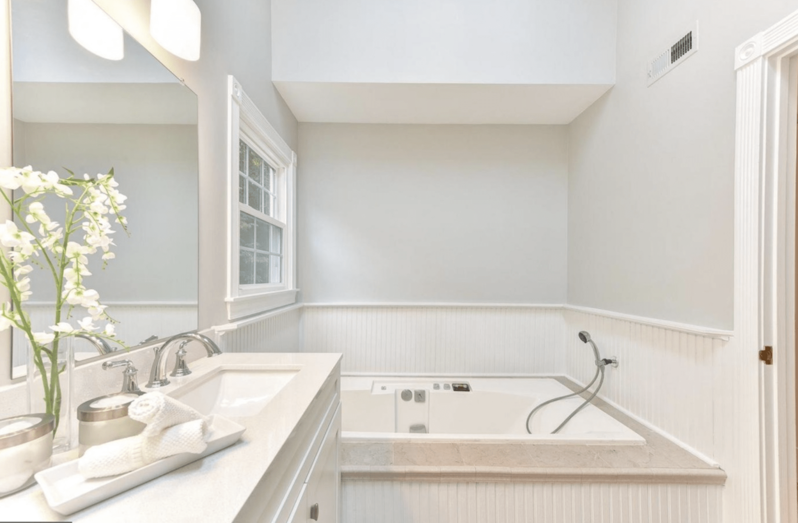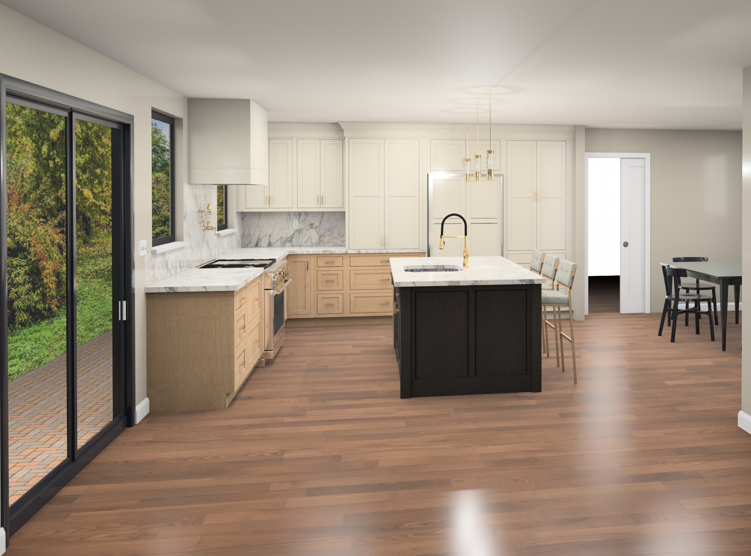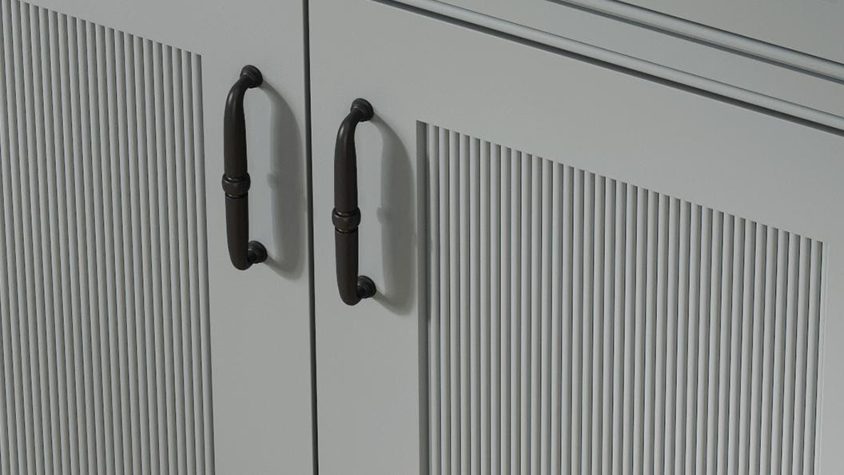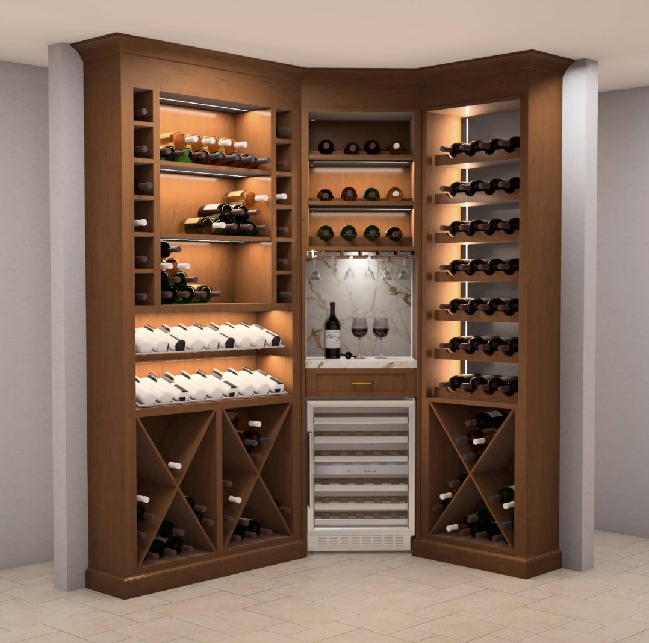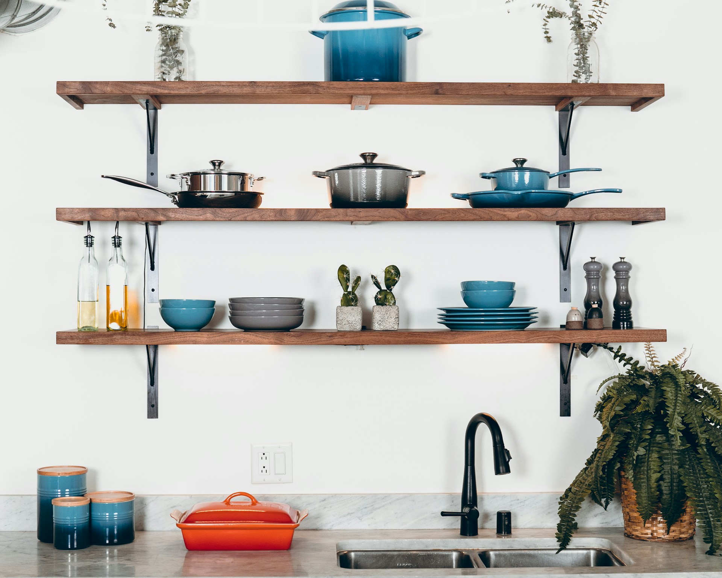Rosemont Primary Bath Design
- A full bathroom remodel keeping a similar layout. Construction and installation provided by B+K.
- Vanity Cabinet
- Used decorative wallpaper for the upper part of the wall
Year home built: 1937
Design by: Eric Shipe
Features:
- Cabinet
- Door Style: Santa Fe III
- Species: Walnut
- Finish: Mesquite
- Construction: Flush inset
- Drawer: Slab
- Hinge: Concealed European inset
- Vanity:
- Countertop: Silestone White Zeus
- Sink: Waterworks Clara Undermount Oval Vitreous China Lavatory Sink Double Glazed
- Body: Waterworks Universal Metal Round Three Leg Double Washstand in Brass
- Wallpaper: InHome Fable Leaf Peel and Stick Wallpaper
- Waterworks Highgate Fixture Collection
- Faucet: Low Profile Three Hole Deck Mounted Lavatory Faucet
- Shower Head: Exposed Thermostatic System with 6″ Shower Rose and White Porcelain Lever Handle
- Hand Shower: Handshower with Diverter and White Porcelain Handle
- Towel Bar: 24″ Single Metal Towel Bar
- Robe Hook: Single Robe Hook
- Paper Holder: Wall Mounted Swing Arm Paper Holder
- Drain: Universal Shower Drain
- Watercloset Supply Kit: Universal Angle Watercloset Supply Kits 1/2″ Compression x 3/8″ O.D. Compression
- Faucet Supply Kit: Universal Angle Faucet Supply Kits 1/2″ Compression x 3/8″ O.D. Compression
- P-Trap: Universal Standard P-Trap 1 1/4″ x 1 1/4″
- Wall Tile: Firenze Calacatta Polished Marble Wall and Floor Tile 12 x 24 in.
- Trim: Firenze Calacatta Polished Marble Barnes
- Floor Tile: Firenze Calacatta Polished Marble Hex Mosaic Tile 2 in.
- Shower Curb: Bianco Carrara Pol Curb Marble Floor Tile – 6.6 x 60.96 in.
- Threshold: Bianca Polished Threshold Marble Tile Fixture – 36 x 4.5 x 0.75 in.
- Lights
- Paint: SW7006 Extra White
- Fan
- Mirror: Vintage Rounded Rectangle Pivot Mirror
- Toilet
- Shower Glass: Metro Sliding Glass Shower Door
