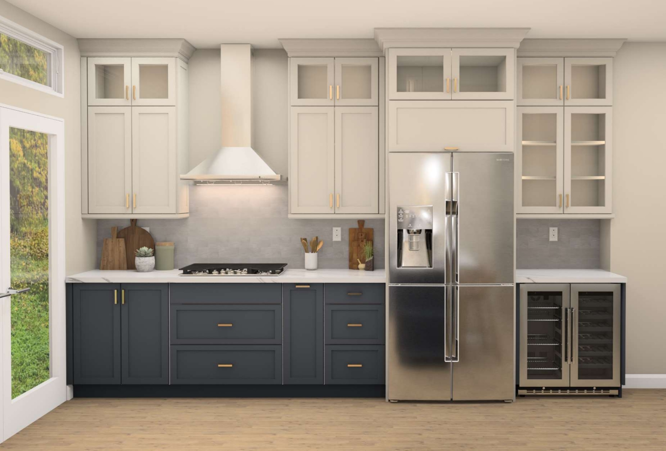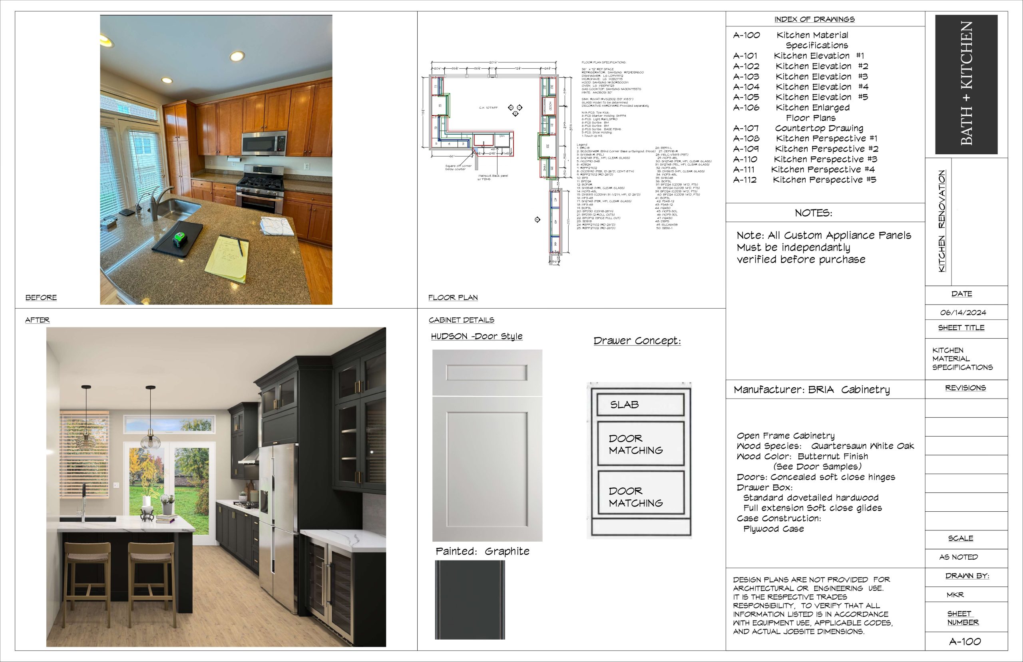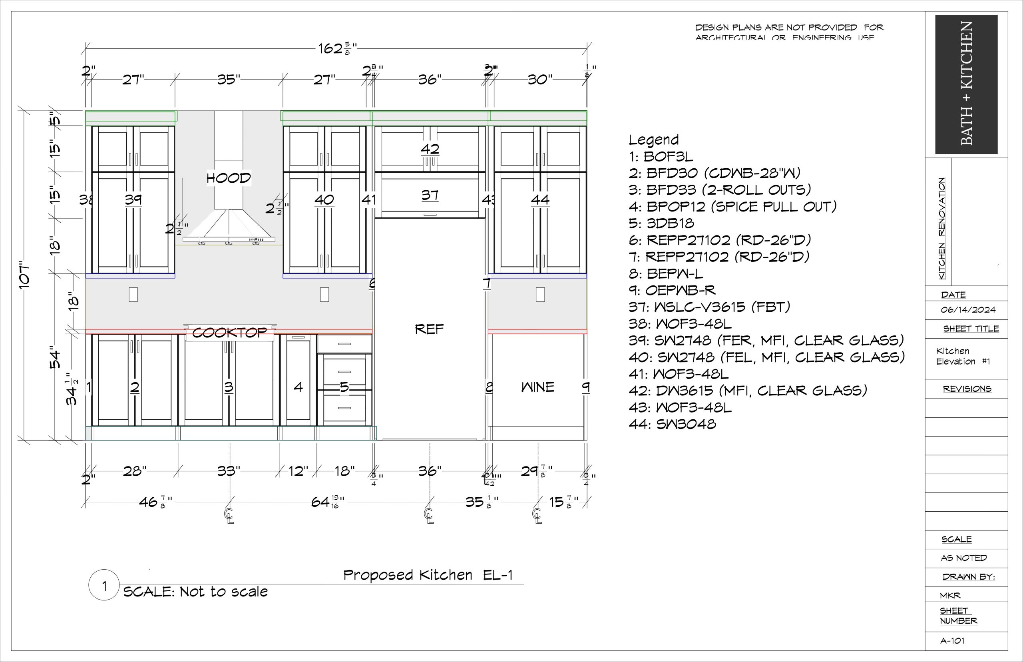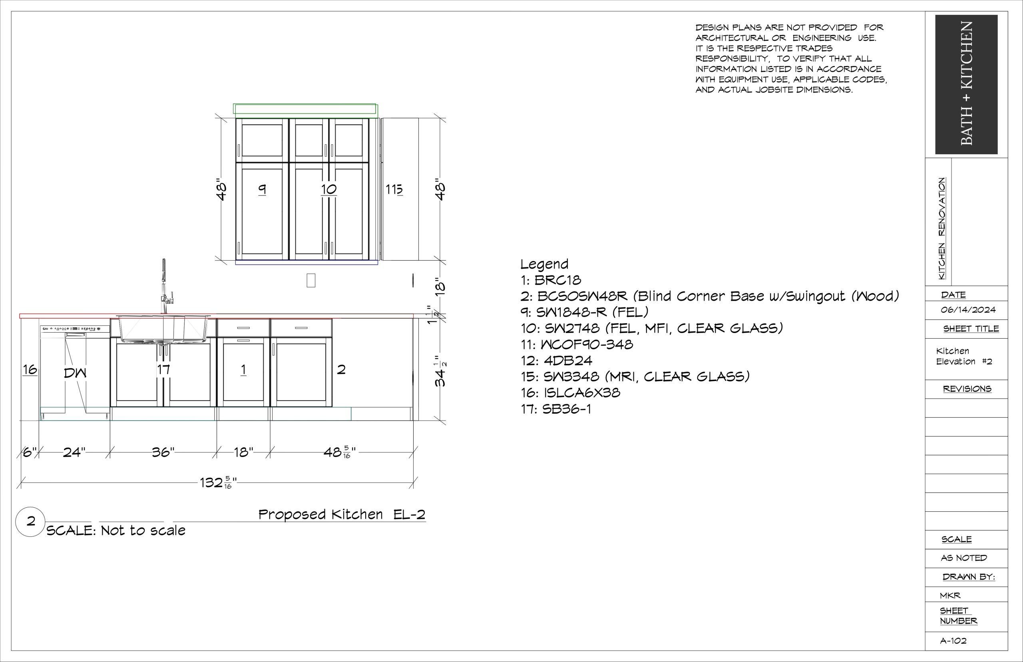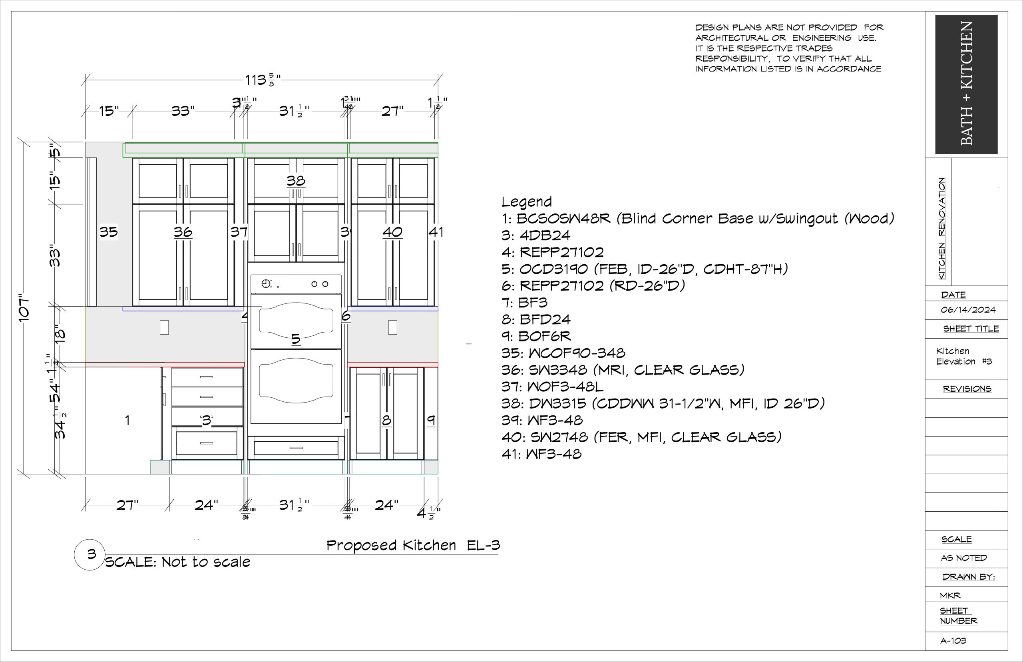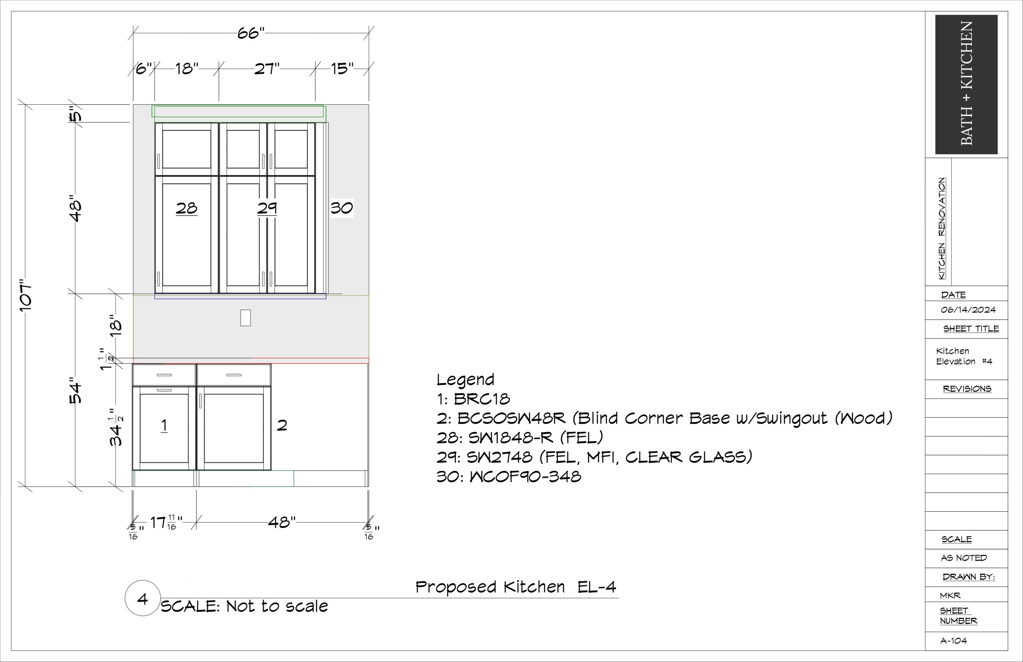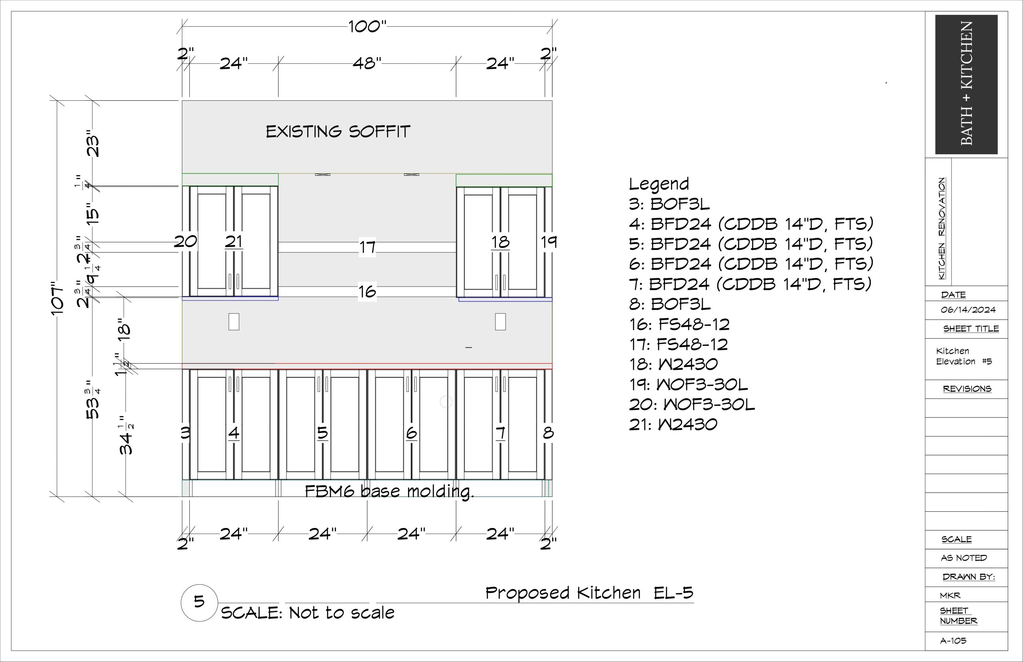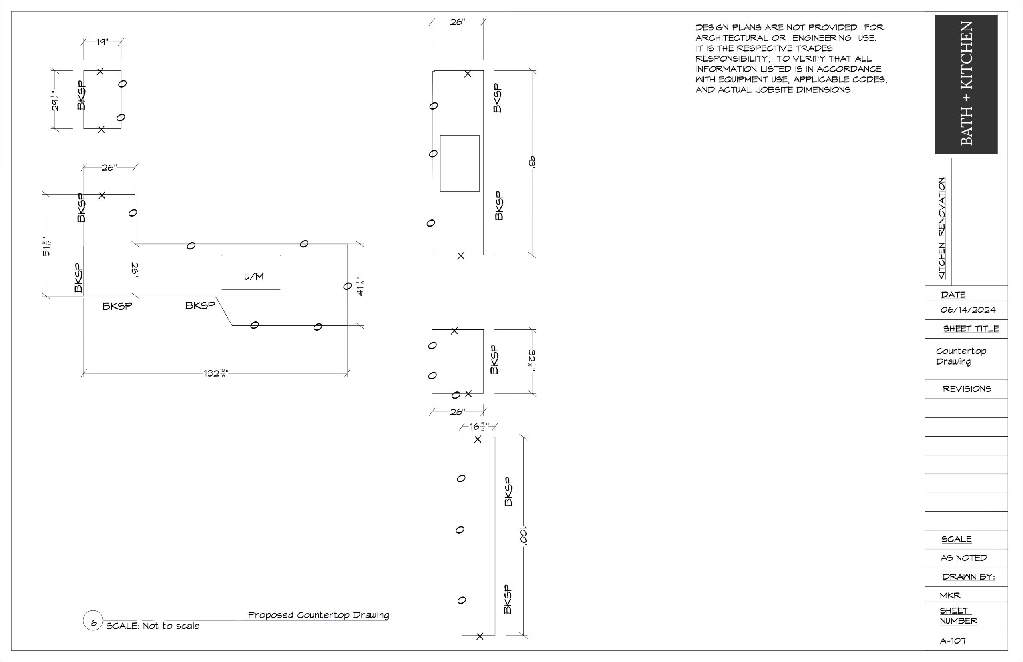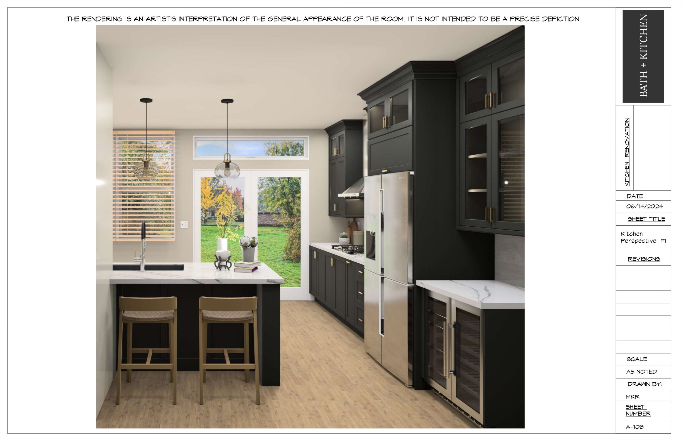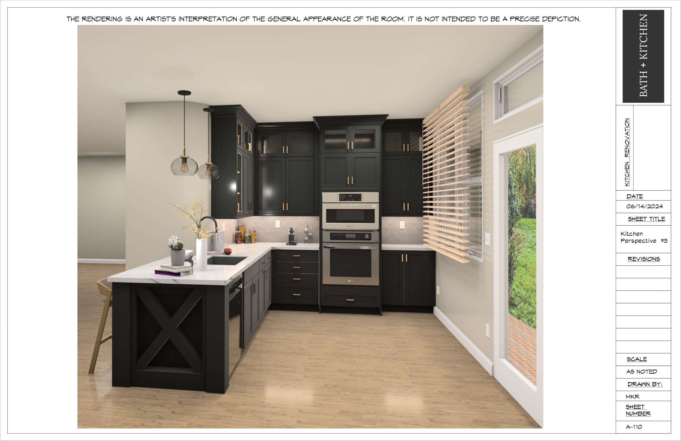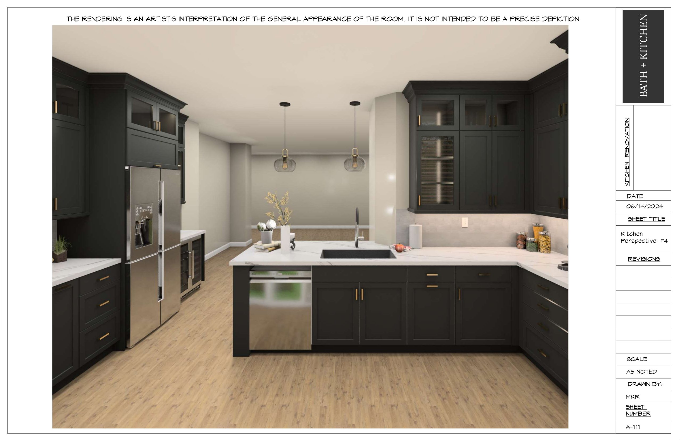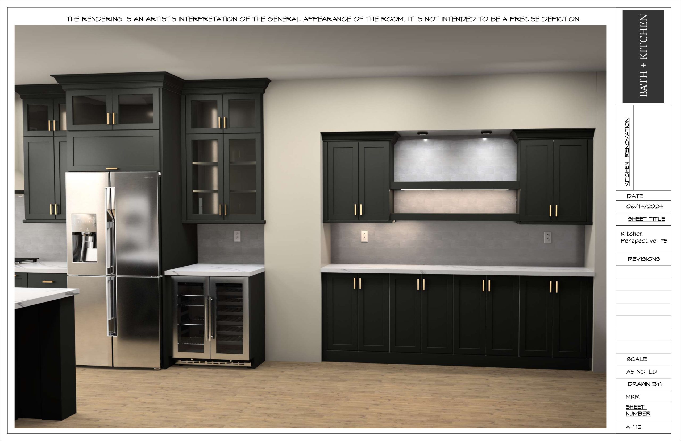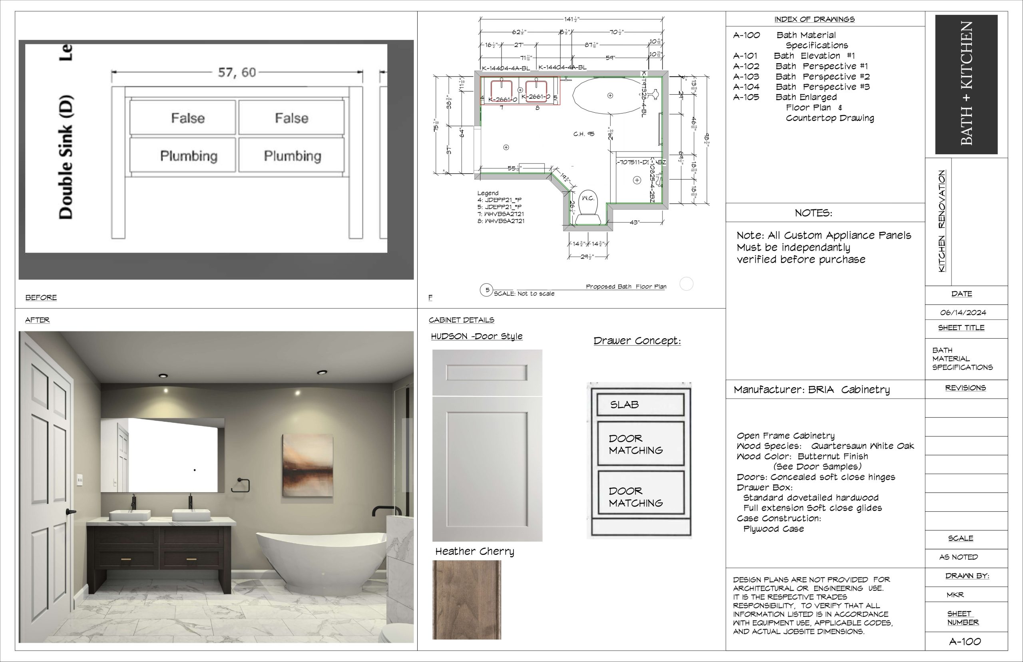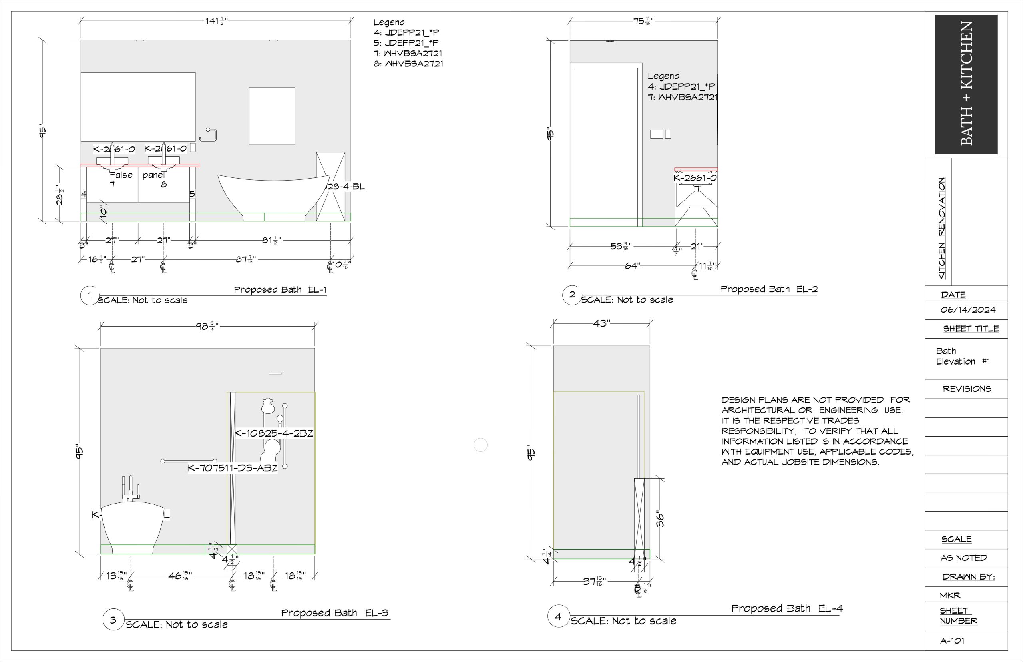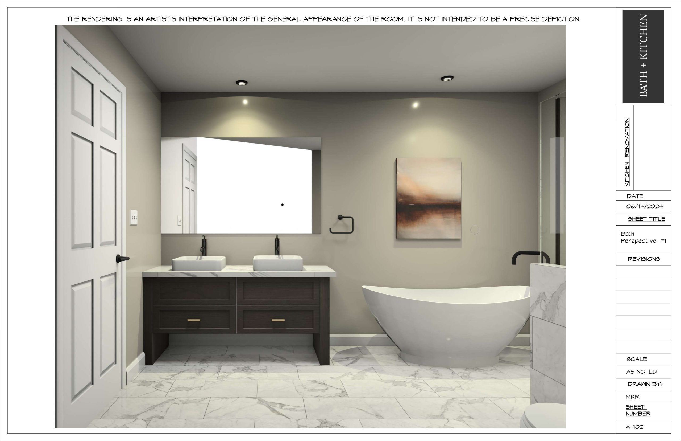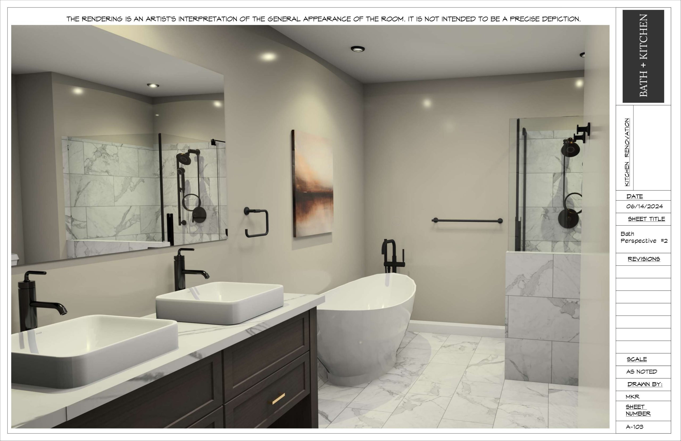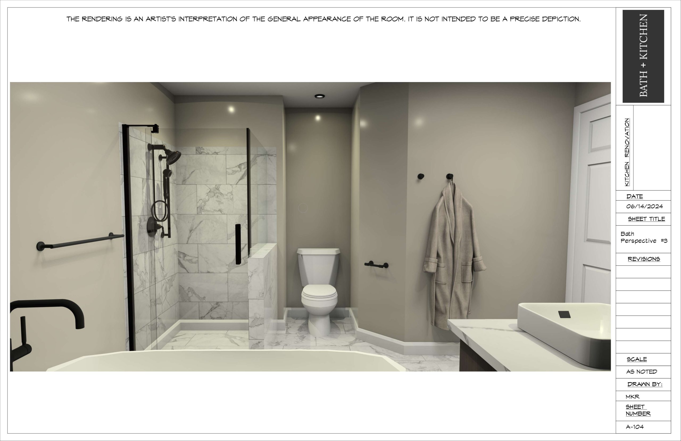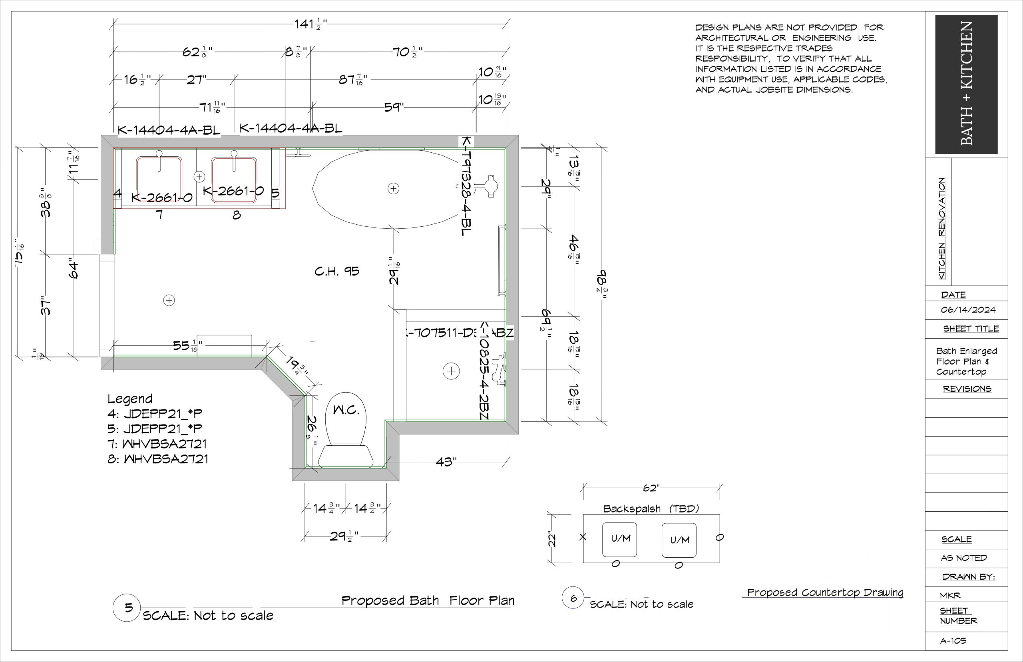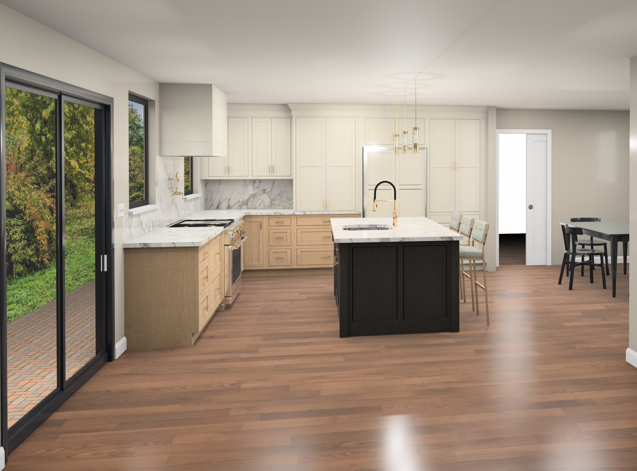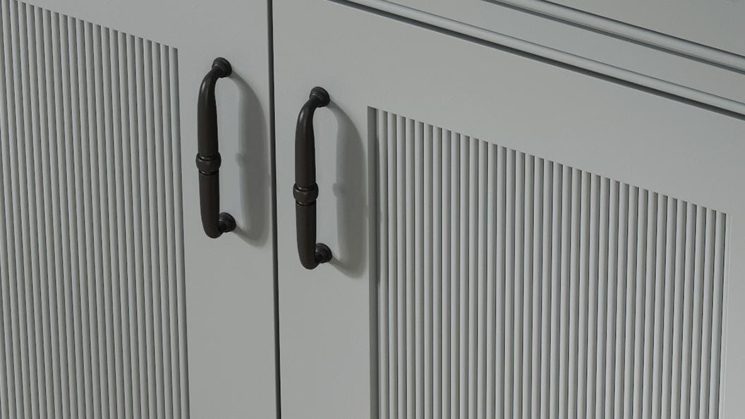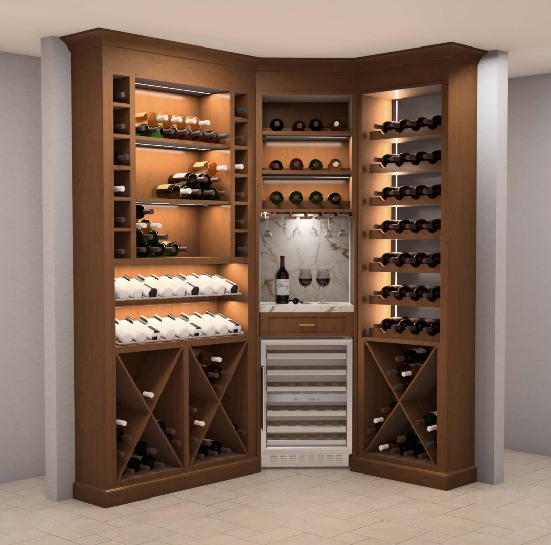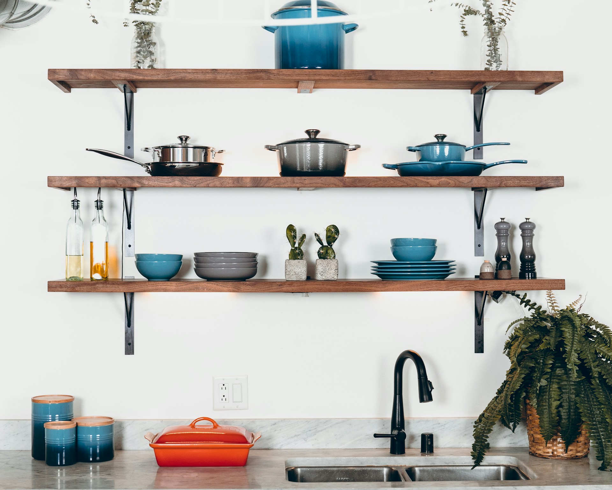“This was the best puzzle yet,” said Kat Reynolds, CKBD designer, as she embarked on one of our most exciting renovation projects to date. When the Johnson family from Old Town Alexandria, VA, approached us with their vision for a dream kitchen and a serene bathroom, we knew we were in for a rewarding challenge.
Setting the Scene
The Johnsons’ home in the historic Old Town Alexandria had a lot of charm, but their kitchen and bathroom were in desperate need of a makeover. The kitchen, though functional, lacked sufficient storage and felt cramped, especially during their frequent family gatherings. The bathroom, on the other hand, was outdated and too small for their growing needs.
The Kitchen: Heart of the Home
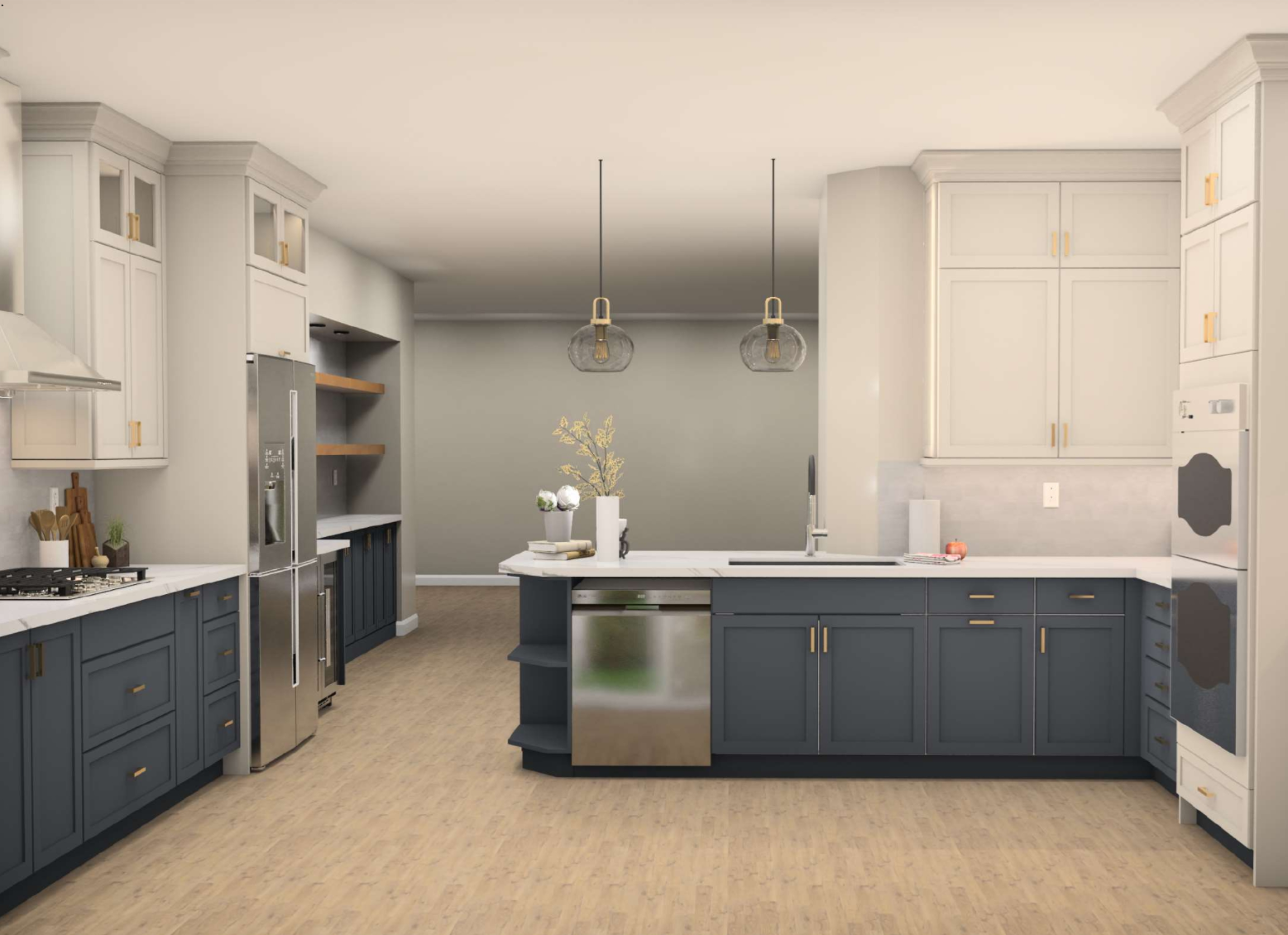
The Johnson family shared their cooking and dining habits with us. Both Mr. and Mrs. Johnson loved to cook together, often preparing elaborate meals from scratch. They also enjoyed hosting informal gatherings where guests mingled in the kitchen while food was being prepared. This space needed to be both highly functional and inviting.
The Design Solution
We proposed a kitchen layout that maximized storage and improved the overall flow of the space. Key elements included:
- Innovative Storage Solutions: We incorporated a mix of tall cabinets, pull-out drawers, and custom shelving to ensure every inch of the kitchen was utilized efficiently.
- Appliance Placement: Modern appliances were strategically placed to enhance functionality and ease of use. The sleek Samsung refrigerator and gas cooktop, along with a state-of-the-art LG oven, became focal points of the design.
- Design Choices: The Johnsons opted for frameless Dura Supreme Cabinets in the Bria line with the Hudson door style in a painted graphite finish. The countertops were chosen to be Cambria quartz in the stunning Portrush design. The floors were luxury vinyl plank from The Tile Shop, in the Prescott XL Fauna design. To complement the graphite cabinets, the cabinet hardware included Top Knobs pulls and knobs in an ash gray finish. Specifically, the Cranford pulls in the 5 1/16″ size and the Brixton Rimmed knobs at 1 1/4″. The result was a space that felt both modern and cozy.
Overcoming Challenges
One of the biggest challenges was fitting their desired large tub into the existing bathroom space. After careful consideration, we decided to swap the tub and shower areas, which provided just enough room to accommodate their preferences without sacrificing comfort or style.
The Bathroom: A Personal Sanctuary
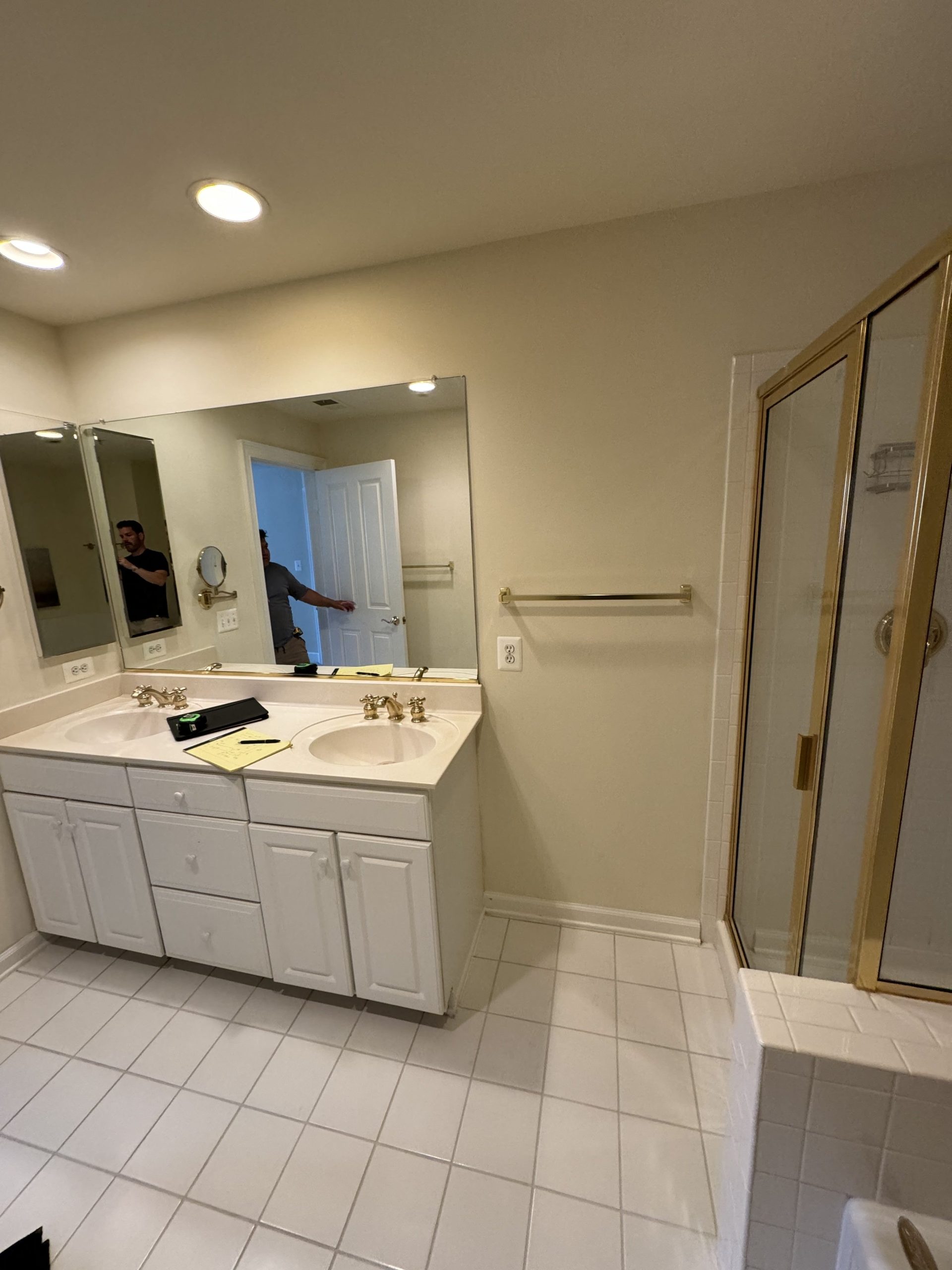
Client’s Vision
Mrs. Johnson had always dreamed of a spacious bathroom with room for a double vanity. She envisioned a serene, modern space where she could relax and unwind after a long day.
Design and Execution
We crafted a detailed floor plan and elevation drawings that included:
- Spacious Layout: The new design made efficient use of the available space, incorporating a double vanity and a separate shower area.
- Fixture Choices: High-quality fixtures and fittings were selected to enhance the sleek, contemporary aesthetic. The bathroom featured a mix of dark tiles and lighter accents, creating a balanced, soothing environment.
Addressing Constraints
To overcome the tight fit of the tub, we carefully adjusted the layout. The solution involved creative space management, ensuring that all desired features were included without compromising on usability.
Bringing it All Together
Integration with the Rest of the Home
The renovated kitchen and bathroom were designed to enhance the overall flow and feel of the Johnsons’ home. The open-plan kitchen now seamlessly connected with the living area, making it perfect for socializing and family activities. The bathroom became a private sanctuary, offering a tranquil retreat within the home.
The Final Touches
Every detail, from the custom cabinetry to the decorative hardware, was chosen with care. The final selections reflected the Johnsons’ lifestyle and personal preferences, resulting in spaces that were not only beautiful but also deeply personal.
Conclusion
Reflecting on the journey from concept to completion, the Johnson family couldn’t have been happier with their new spaces. The kitchen, now a functional and stylish hub, and the bathroom, a modern haven, perfectly suited their needs and tastes.
If you’re considering your own renovation project, why not take the first step towards creating your dream space? Contact us today for a consultation, and let us help you turn your vision into reality.
Start your journey with us and transform your home into the space you’ve always dreamed of.
Contact us now to schedule a consultation!
