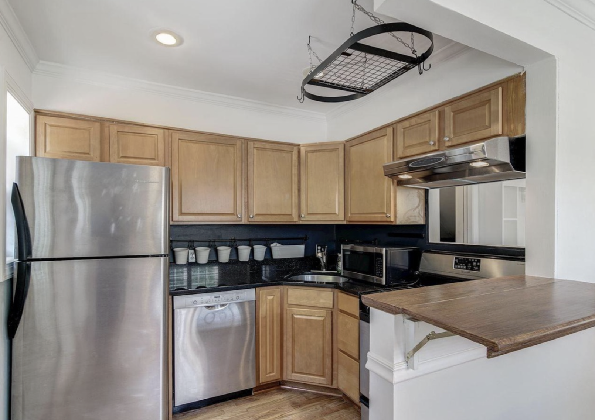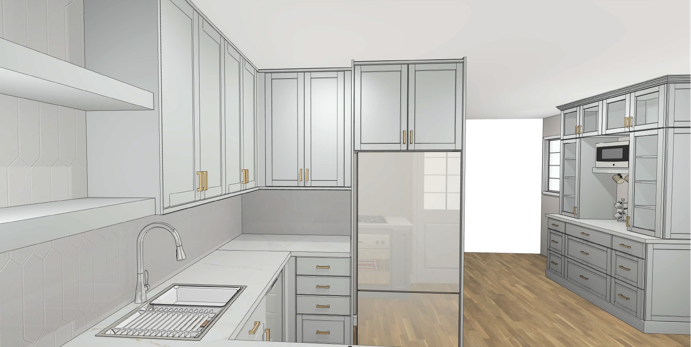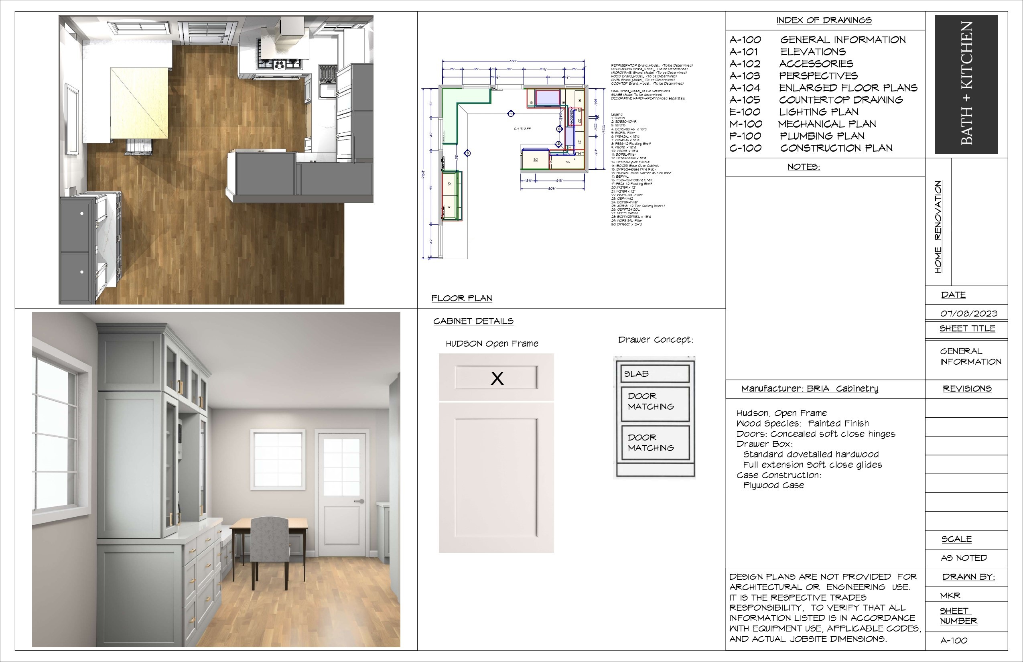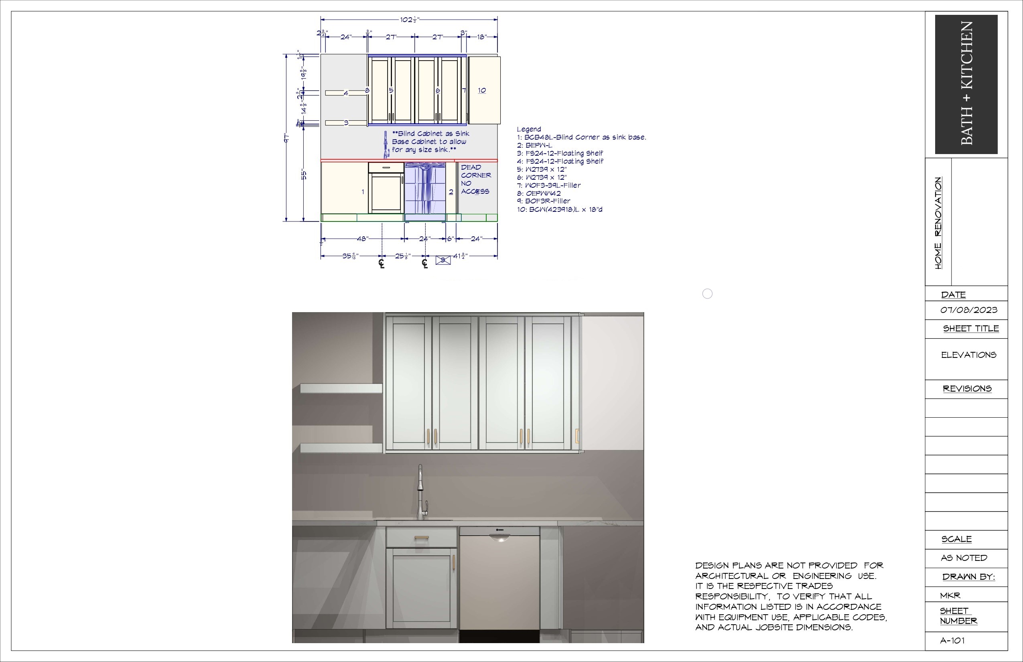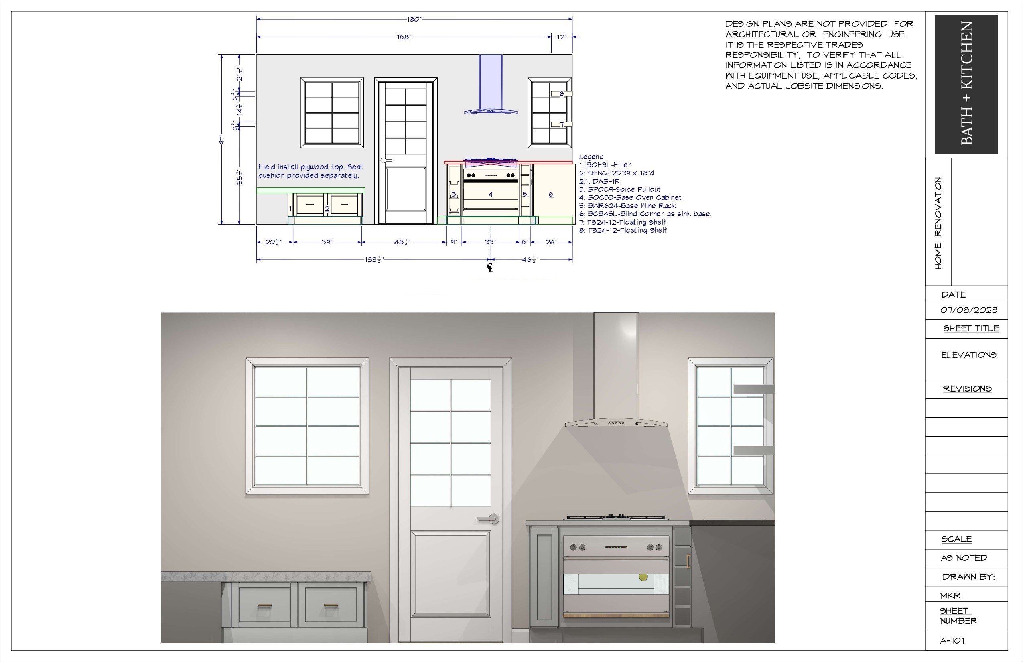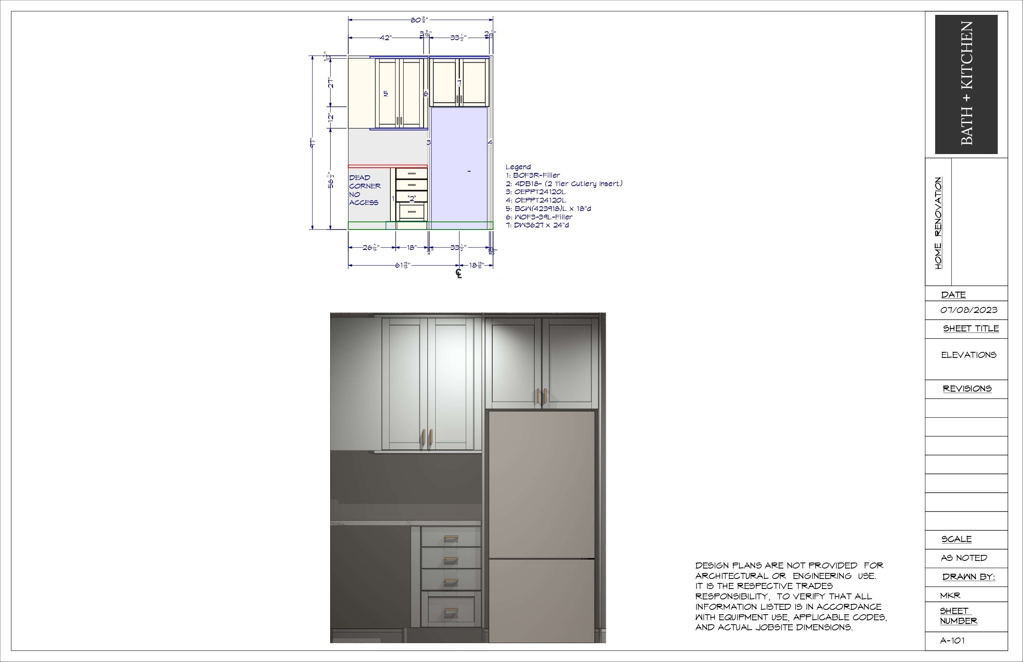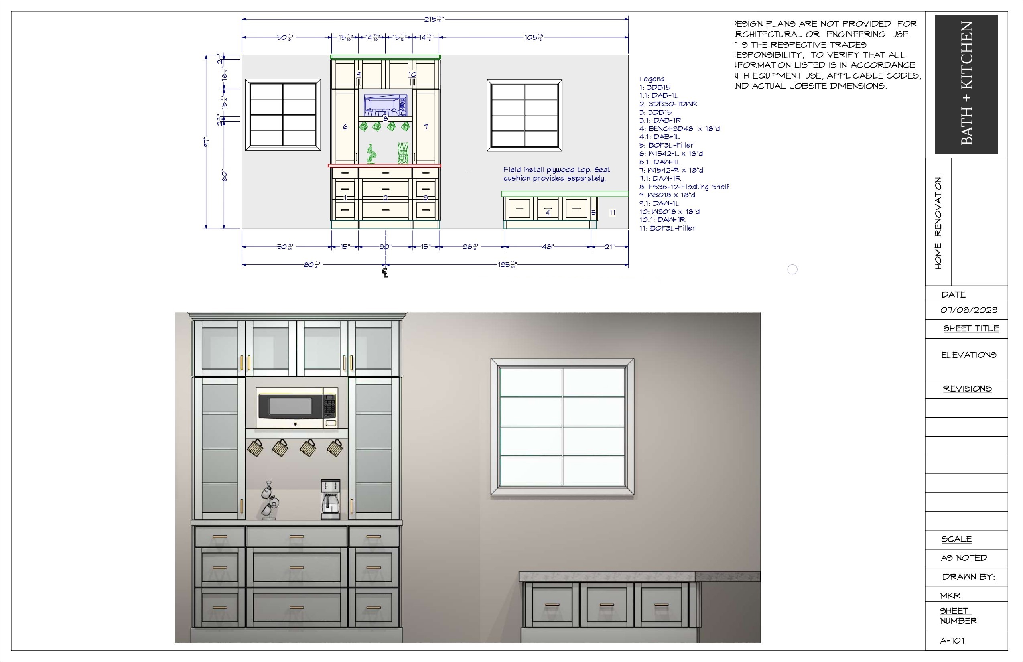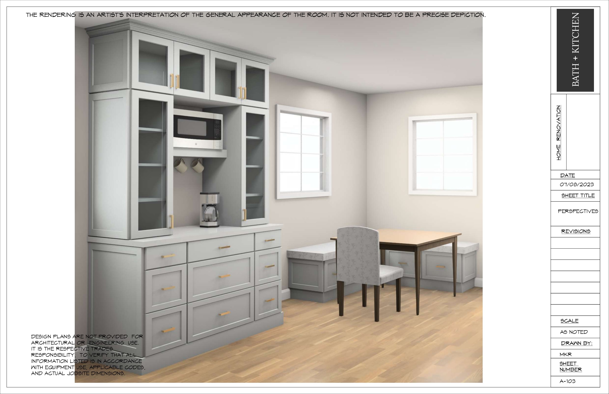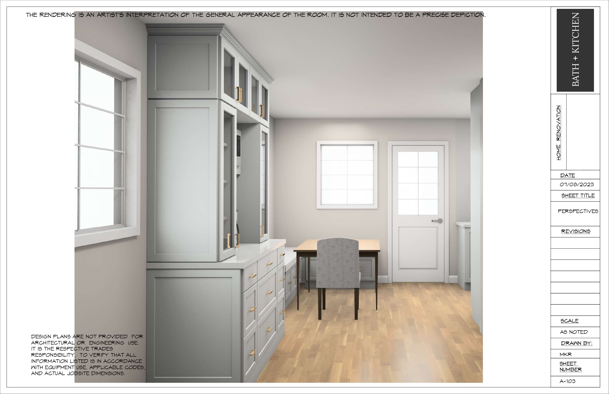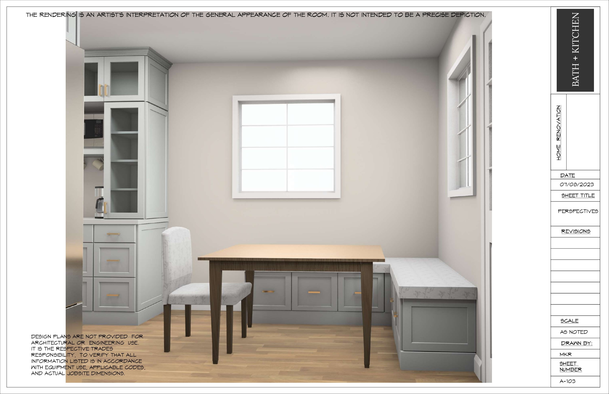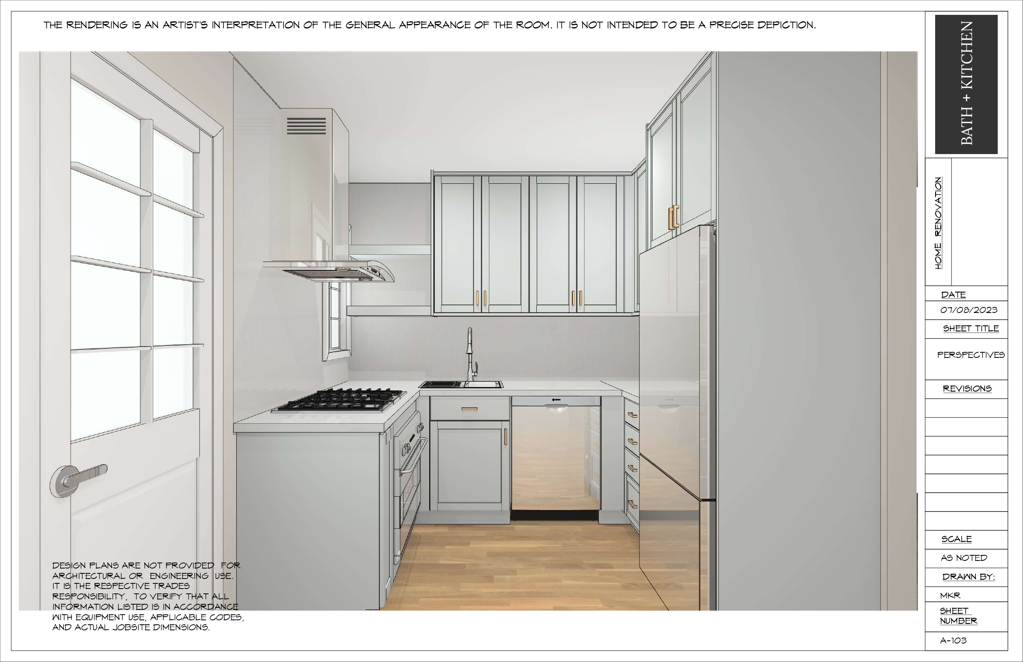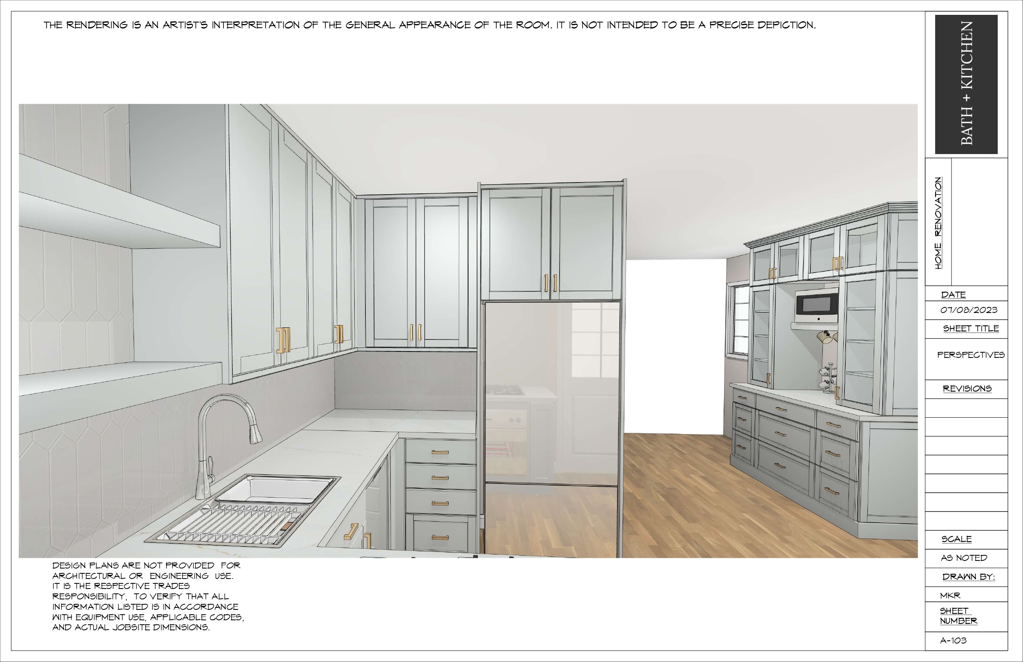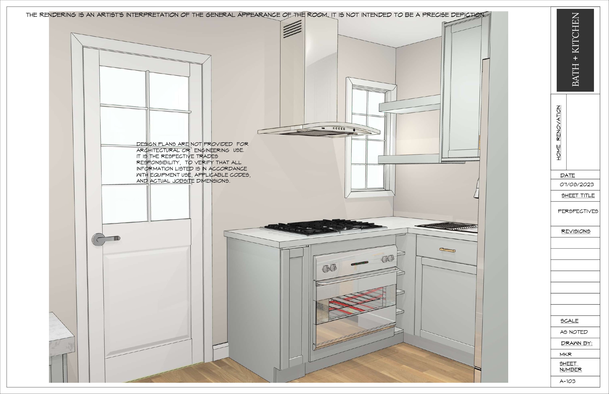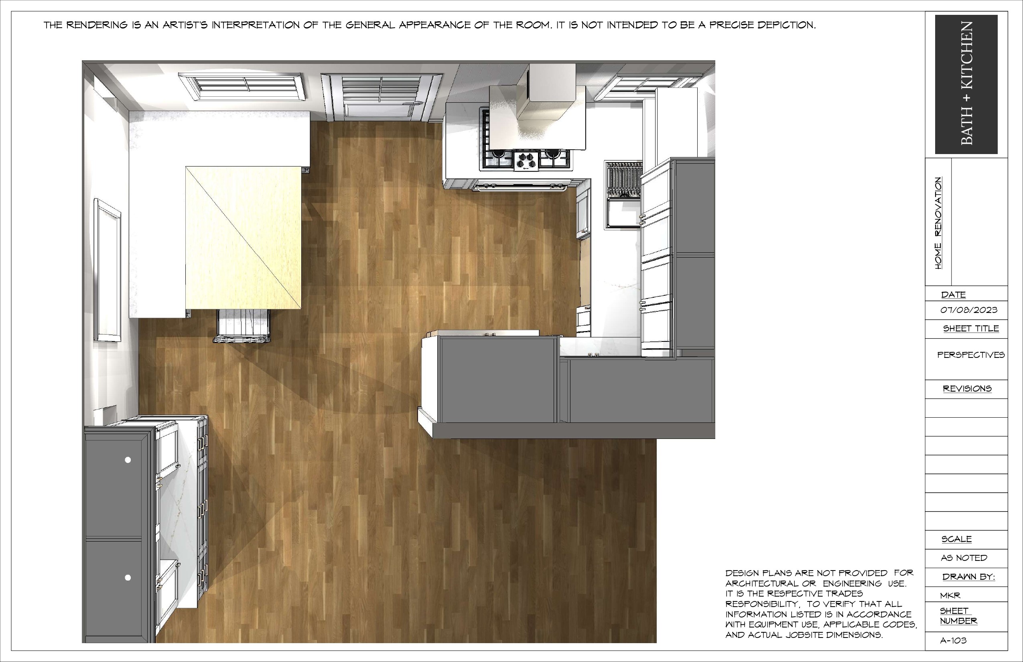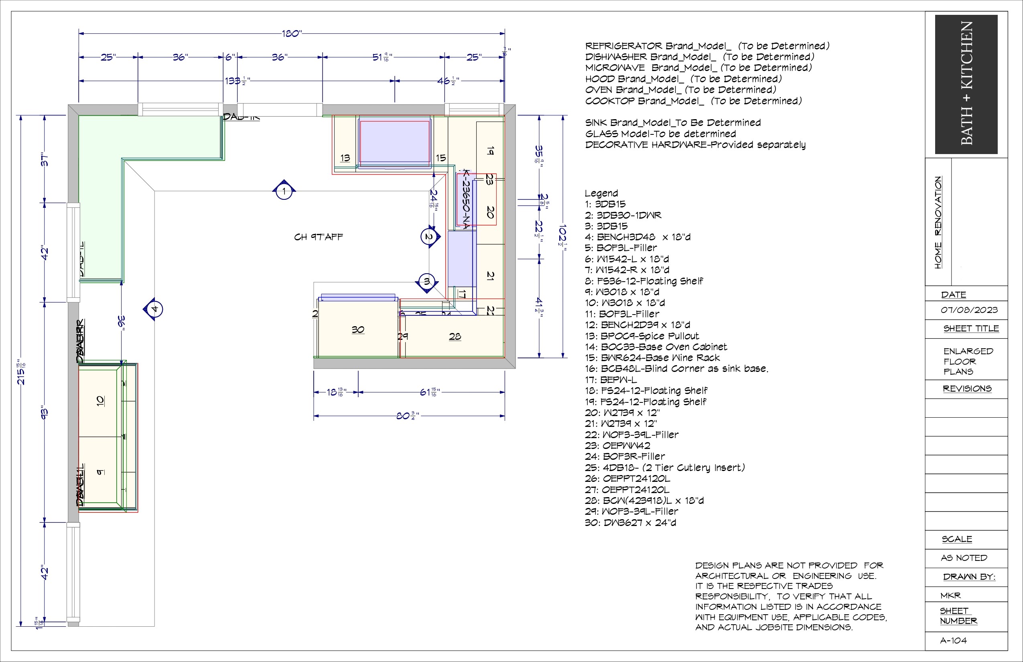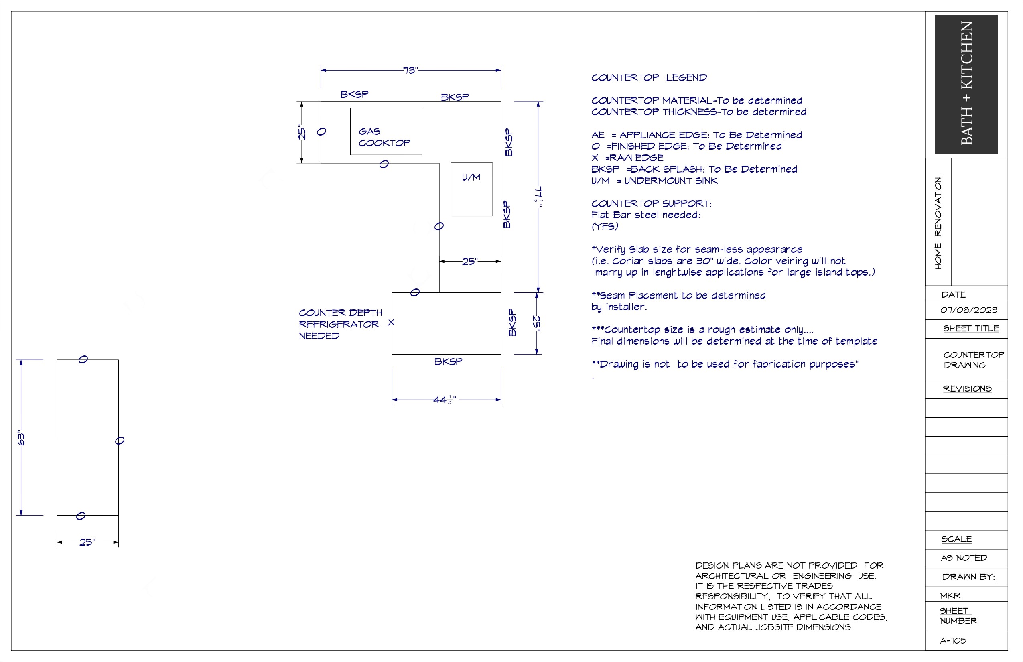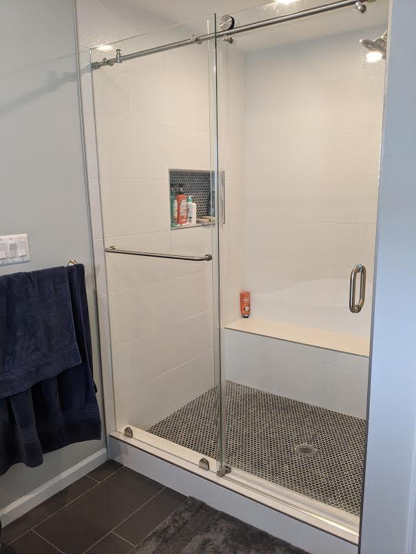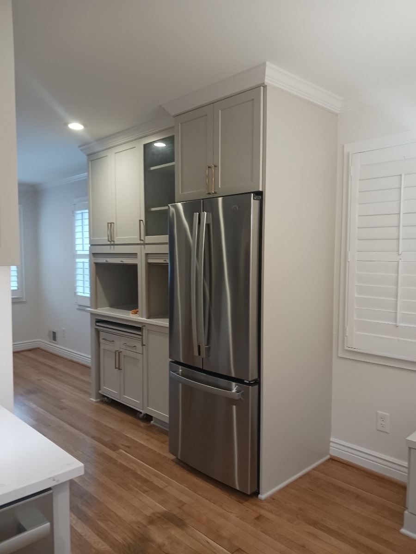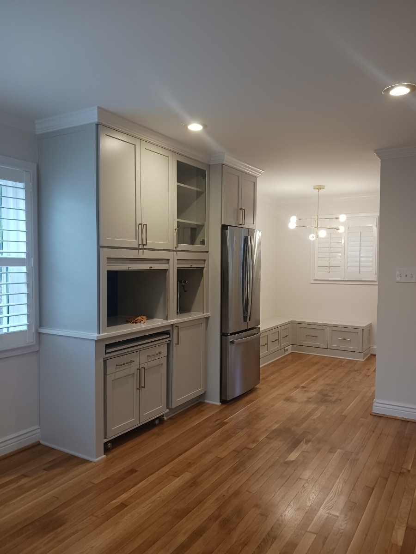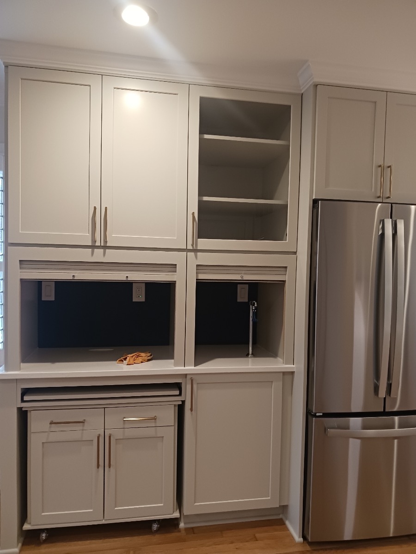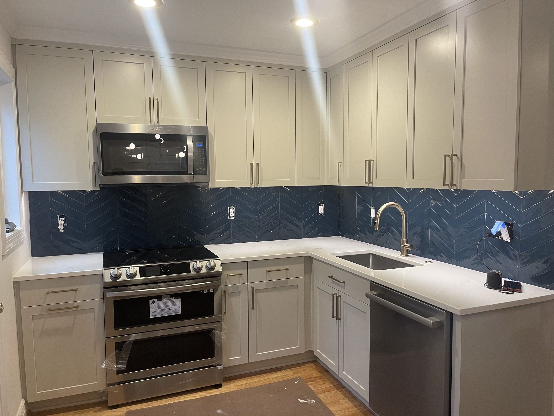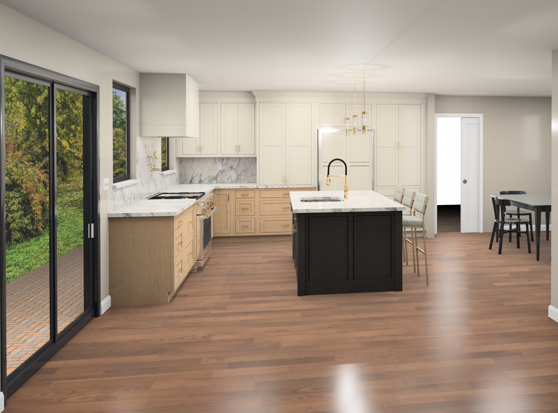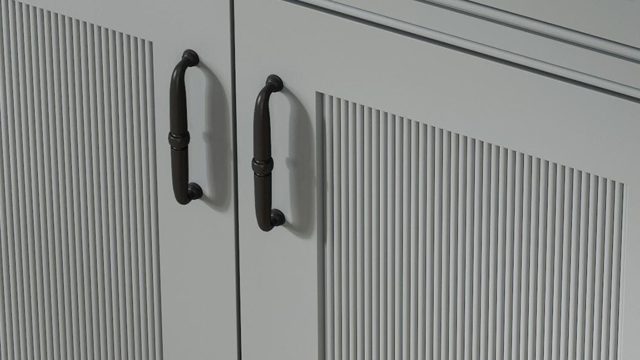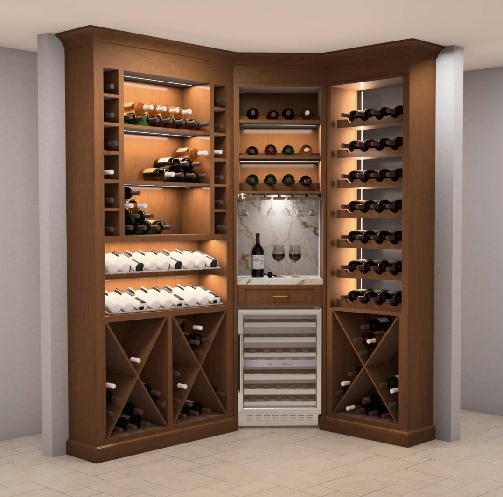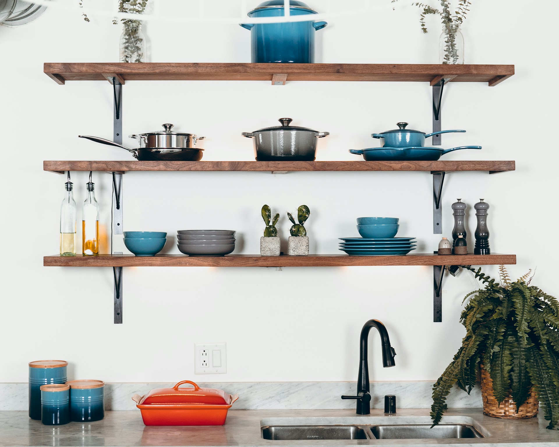Unraveling the Puzzle of Andrea and Andrew’s New Kitchen: A Perfect Blend of Functionality and Design
If there’s anything that could be likened to a glorious puzzle, it would be designing an efficient, stylish, and functional kitchen for a client’s project. There’s something deeply satisfying about taking a client’s desires and challenges, shuffling and reshaping them until a complete, coherent picture comes to life. This is the story of Andrea and Andrew’s perfect kitchen.
As I reveal the pieces and how they came together, I’d like you to imagine how this new layout could be the solution Andrea and Andrew were looking for.
Let's Talk About Access
One of the primary concerns in Andrea and Andrew’s existing kitchen was the lack of an easily accessible doorway. However, the redesigned cleverly overcomes this. We’ve managed to construct a design that allows easy access without compromising the kitchen’s functionality or aesthetic.
Size Doesn't Always Matter
Let’s be honest, when you hear “full-sized appliances in a compact kitchen,” you might imagine a space that feels more like a closet than a kitchen. But, let me assure you, this isn’t the case with Andrea and Andrew’s new kitchen. By opting for the compact yet efficient Bosch 24″ cooktop and oven, we’ve managed to maintain full functionality while also creating additional storage space. It’s a win-win!
Storage Galore
When it comes to kitchen design, never underestimate the power of storage. The challenge is even greater in compact kitchens, where every inch counts. In this design, we’ve included functional sized drawers, providing ample space for kitchen utensils and other essentials.
Now, let’s talk about the blind corner cabinet which doubles as a sink base. Some may consider it a tad awkward, but, this is where creativity comes into play. By incorporating a functional sink like this model from Kohler, we’ve ensured that not an inch of space is wasted. And with an offset sink drain, we might even create more accessible storage.
But, that’s not all. For additional storage, we’ve increased the depth of the wall blind cabinet to the left of the refrigerator to 18″ and also utilized the cabinet above the refrigerator.
Microwave Relocation: A Bold Move?
Now, some of you might be thinking: a microwave in the dining room? However, rest assured, this relocation next to the table not only frees up more space in the kitchen but also introduces a novel convenience for serving hot food right at the table.
So, here we are! A perfectly designed kitchen that meets most of Andrea and Andrew’s needs. It’s compact yet not claustrophobic, functional, and convenient.
I eagerly look forward to hearing your thoughts on this design. After all, every glorious puzzle deserves a fresh pair of eyes to appreciate the intricacies and the beauty hidden within.
Thank you for journeying with me through this design revelation. Here’s to many more glorious puzzles, solved together, in the realm of kitchen designs!
Features:
- Custom Cabinetry
- Make: Dura Supreme
- Line: Bria
- Door Style: Hudson
- Species & Finish: Painted – White
- Construction: Plywood case, dovetail drawers
- Soft close doors and drawers
- Hardware: Top Knobs
Plans and renders
Before
