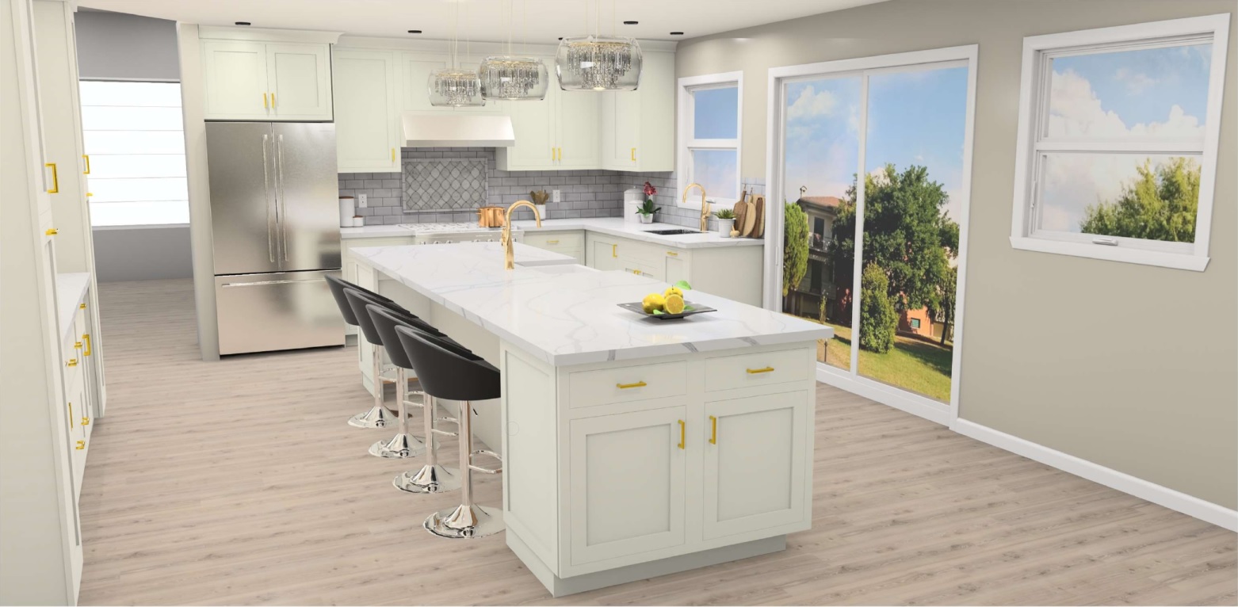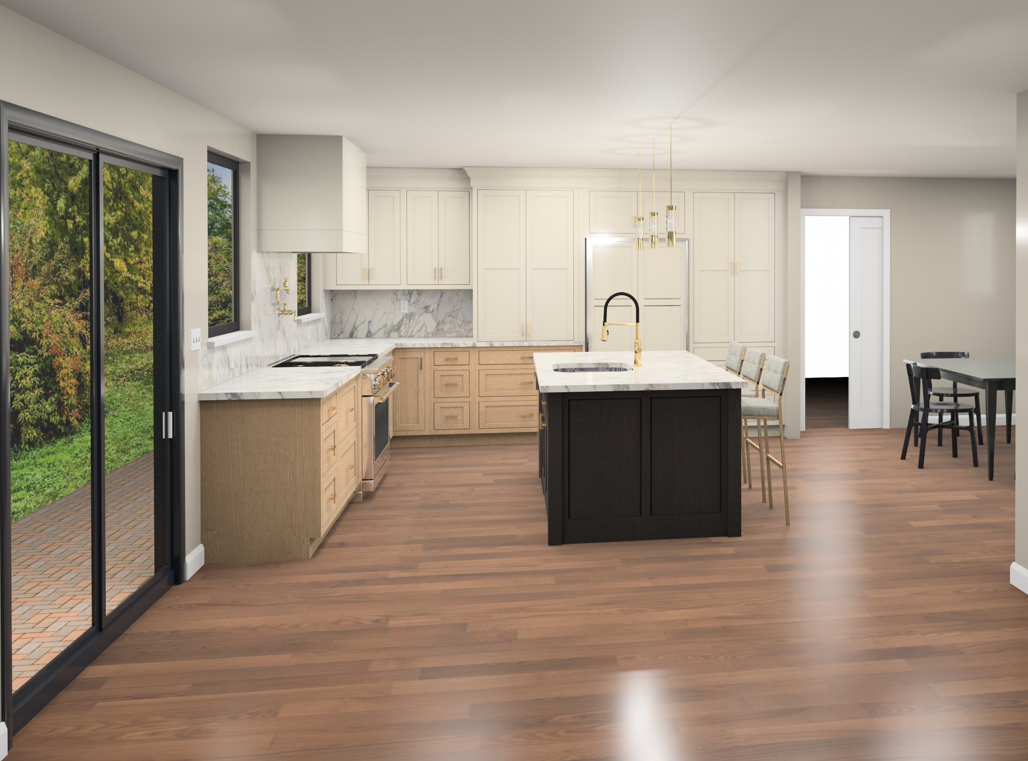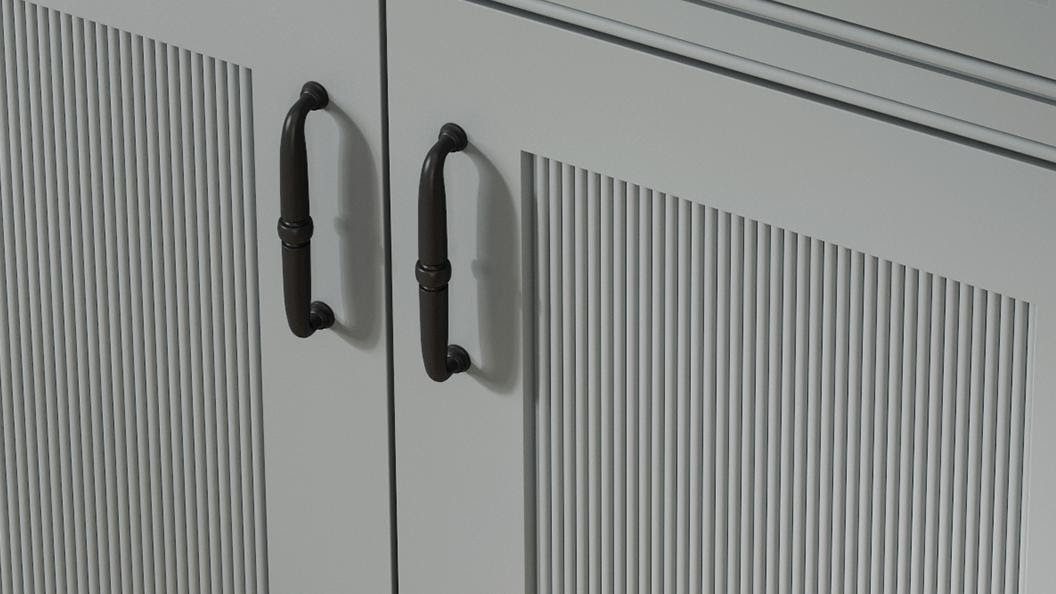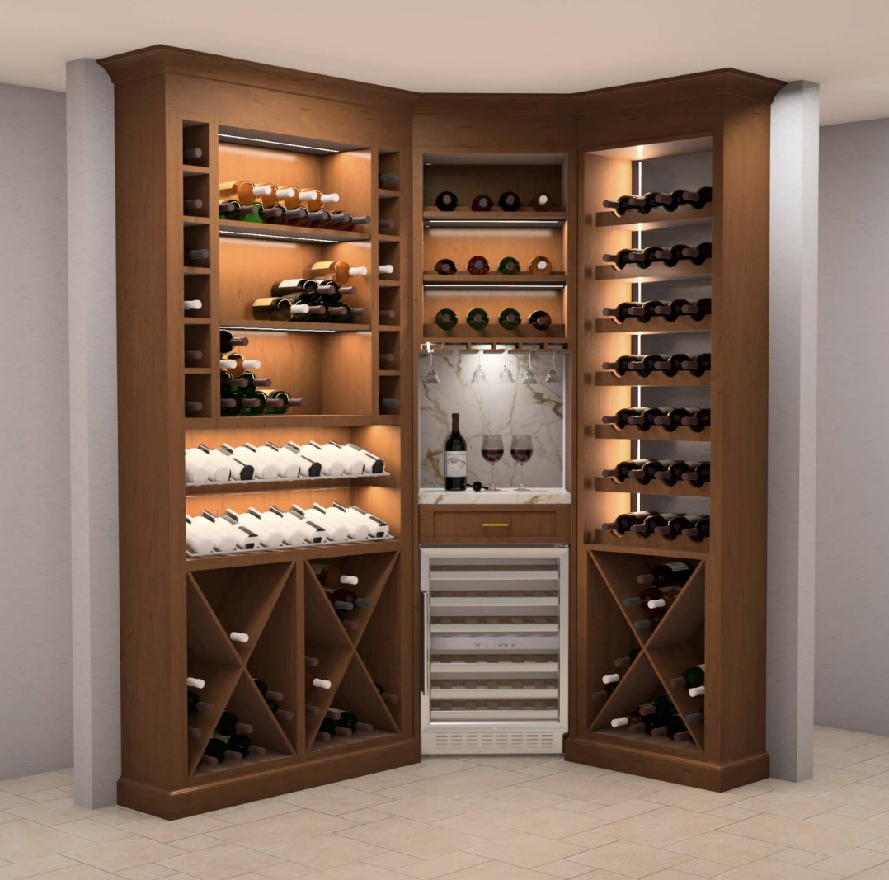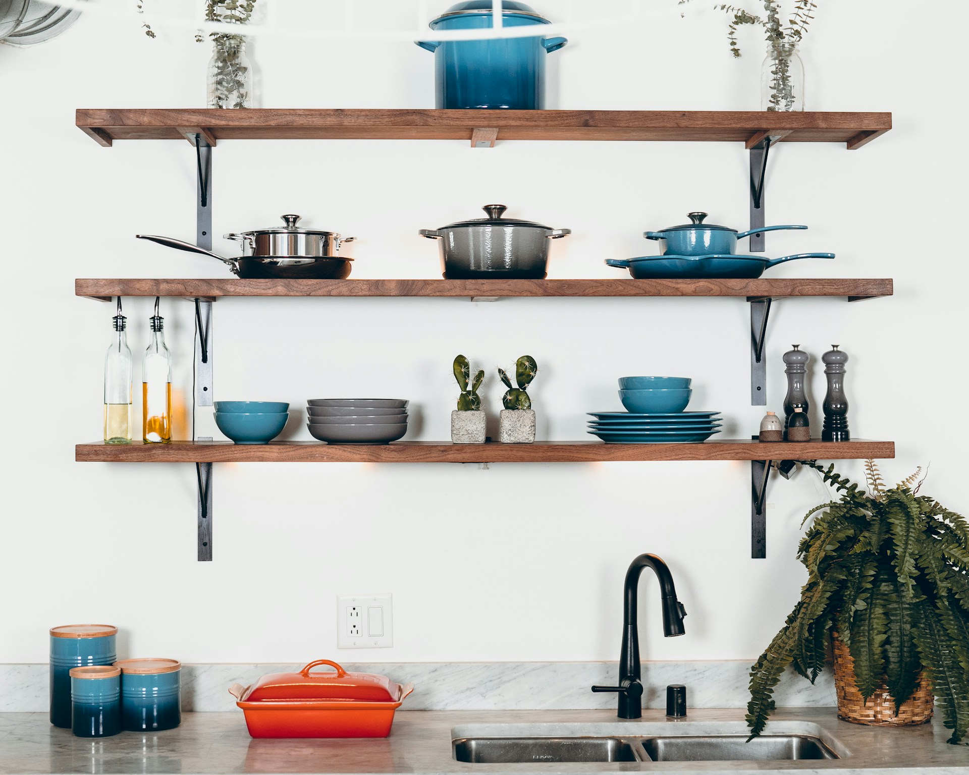West Chester, PA Kitchen Cabinet Design
- Client is a contractor building a new a home for their family.
- Review initial plans provided by client, make updates to maximize functionality. Below are changes we made to the plans sent to us:
Pantry Elevation: pantries are 26” deep so the countertop will butt into the sides of the tall cabinets and not stick out in front of them.
Wall to the left of the ref is 25” deep and does not allow for the depth of the crown molding. Add a few studs to end of wall to accommodate final choice of molding.
Wall corner cabinets to right of range have openings that are narrow. ((15” 16” 15”) In such a large kitchen typically you put plates and glasses a few steps away from the dishwasher. The blind corner option allows approx. 31” opening plenty of room for plates and bowls, and the 42” blind corner also has an approx. 21” opening with also 42” length of storage in the wall blind. Again, more functional storage…
The range is 36” wide with limited pot and pan storage near the range. In his design A stove that size stands to reason would have spaghetti pots or large saucepans. A Lazy Susan has on the average of a 12” diagonal opening, the 9 “ cabinet has a 6” opening and the B18 has a 15” opening. The base blind swing out has a larger door opening plus a swing out to access the 45” long cabinet.
The sink is a high traffic area, as well as the refrigerator and range. Swapping the sink and Microwave location, is placing the microwave across from the range for ease of cooking. This moving of the sink makes this area less congested and allows for a larger set down place near the sink on both sides and wider more functional 15” full height base to the left of the new microwave. (The original design has a 9” and a 6” opening does not allow for many trays or cutting boards.)
The island in its original size would require just over 2 Silestone Jumbo slabs making 2 seams on the Island . If you are purchasing by slab, reducing the depth will save the cost of a third Silestone jumbo slab. The new single seam would probably land at the sink. The installed does determine the seam placement.
A half wall was added to the island to help carry the weight of all the stone and it’s a great place to run the plumbing and electrical. Speaking of electrical because these are inset cabinets there’s plenty of room the place a receptacle bar under the overhang of the stone for easy access to power.
