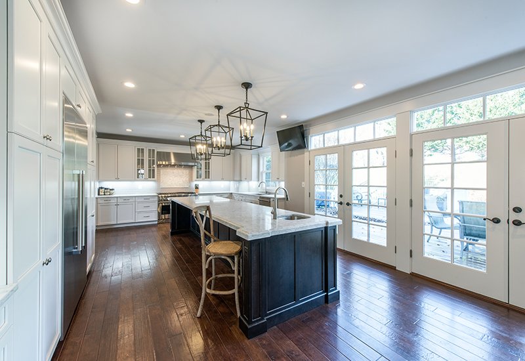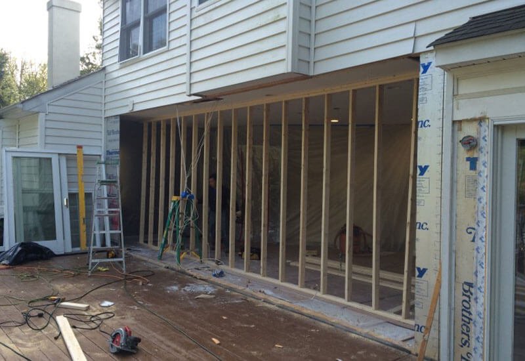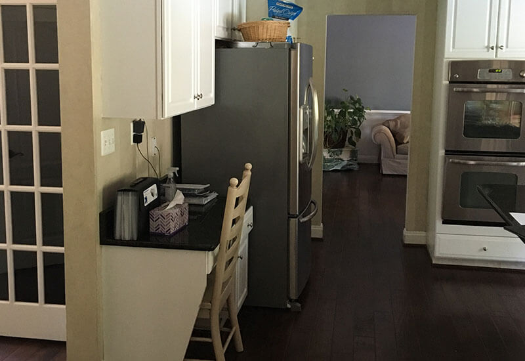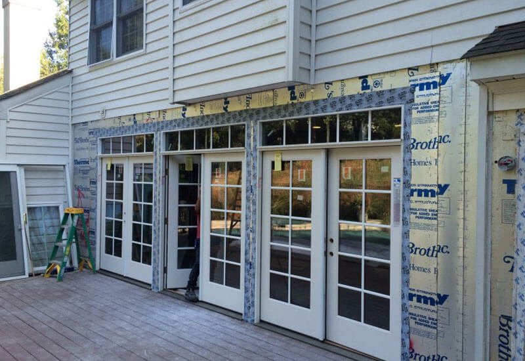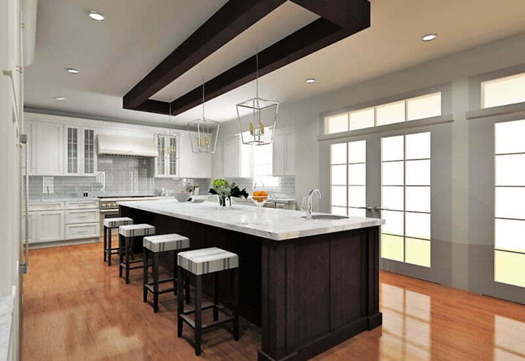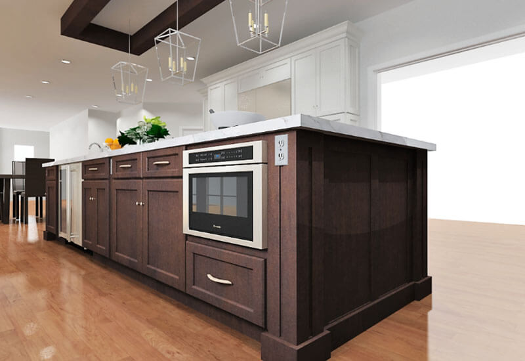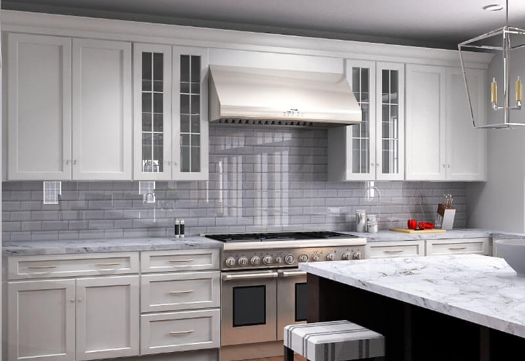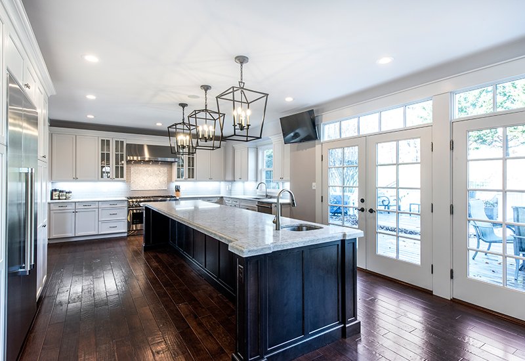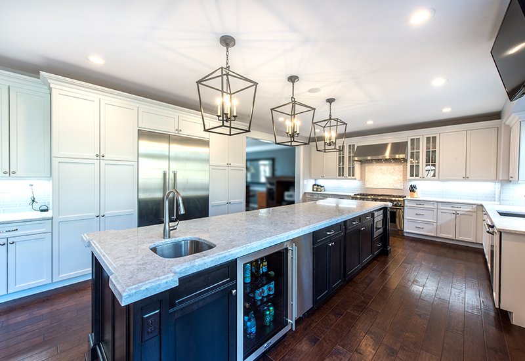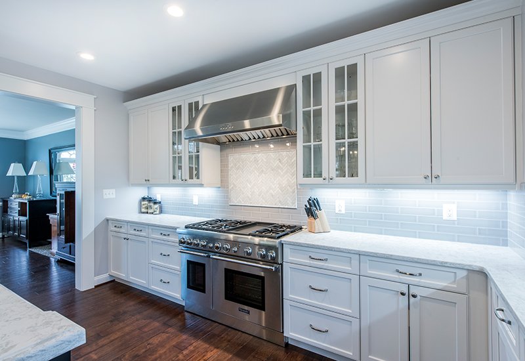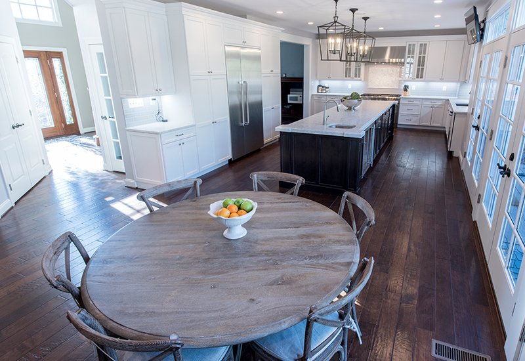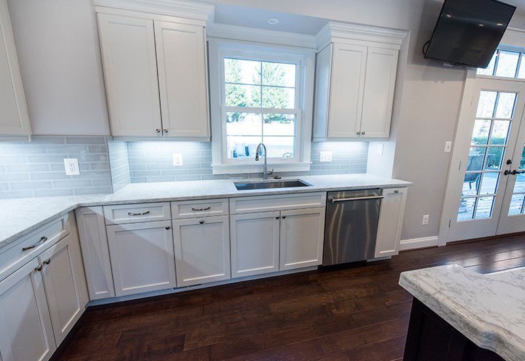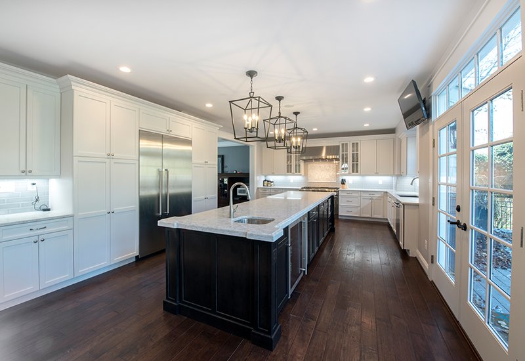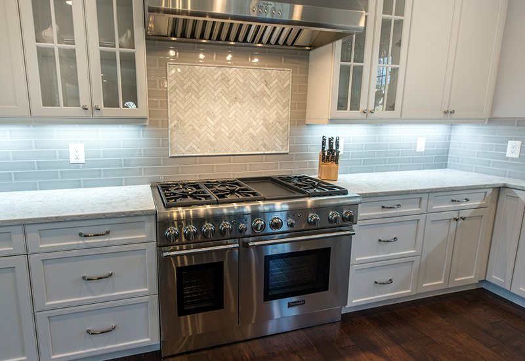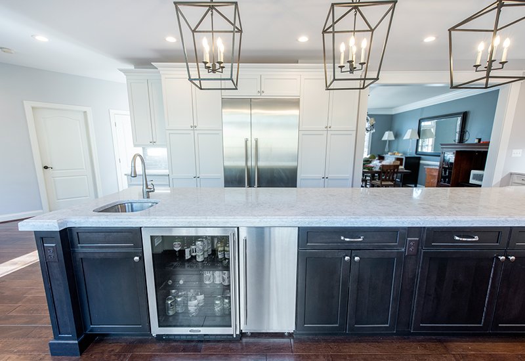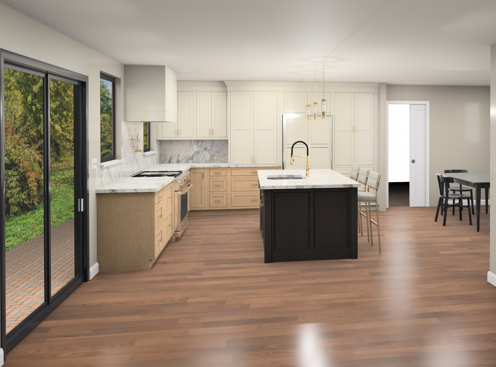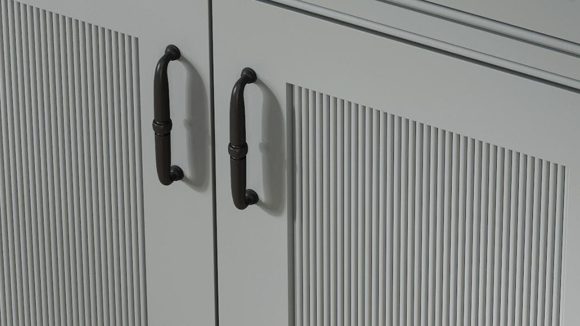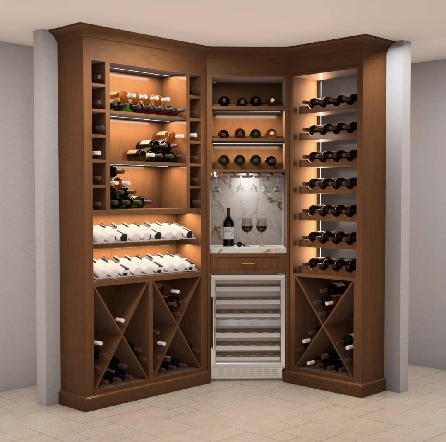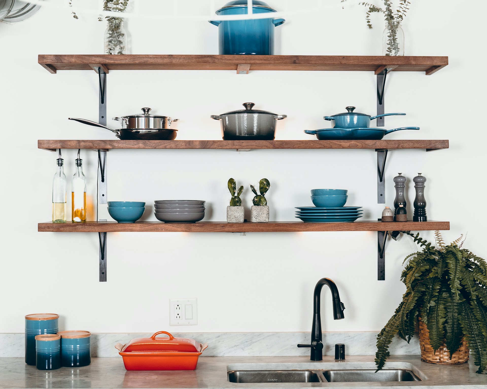Video
Before
Renders
After
Kitchen Remodel Vienna, VA
Are you ready for a kitchen remodel? Well look no further than this massive Vienna kitchen. Check out the custom kitchen cabinets at this Vienna, VA home. Combining the existing kitchen and dining room provided the space necessary.
Vienna Kitchen Design – Stretching The Boundary
Traditional kitchens in Vienna have a fairly typical layout. Builders like to stick with a consistent kitchen design sprinkling in minor tweaks. Kitchens we’ve seen usually have an L-shape with an island. In some cases we’ve seen closet pantries and some additional kitchen cabinets beyond the L-shape and island. Sometimes we’ll see a cooktop in the island with a double oven somewhere else in the kitchen.
Looking to Remodel Your Kitchen? Complete Our Kitchen
Questionnaire Now there’s nothing wrong with this type of kitchen design. Most people in Vienna are going to be just fine with it. In fact it meets the requirements of the kitchen work triangle. The Vienna kitchen design is a fundamental kitchen layout in most cases. But what if you’re not a typical Vienna family? Well then it’s time to go with a custom kitchen. The first place to start is to consider taking down walls. You’ll want to take an inventory of all of your kitchen storage needs. Think about how you’ll want to move around in your new custom kitchen. How will you cook? Do you want to have seating at the island? These are just some questions to get you started. Soon you’ll be on your way to getting accurate kitchen remodeling estimates.
Custom Kitchen Cabinets – The Makings of a Custom Kitchen
Besides space you’ll want to carefully consider kitchen cabinets for your Vienna home. Cabinetry is likely to be your biggest expense. Carefully selected kitchen cabinets are the heart of beautiful kitchen design. At Bath Plus Kitchen design and ship directly custom cabinet lines including Plain & Fancy Cabinetry, cabinets by Adelphi Kitchens, Durasupreme Cabinets, and Jay Rambo Cabinetry. All four of the cabinet lines offer a wide variety of custom kitchen cabinets. Our team of experienced kitchen designers is ready to work with you.
Vienna Kitchen Remodel Project – The Summary
Choosing to combine their kitchen and dining room our clients Chris and Melissa were ready to remodel their Vienna home. The white kitchen cabinets are custom from Adelphi Kitchens. The clients chose frameless cabinets for the look and the utility with plywood cases. Frameless cabinets offer you 10 to 15% more storage space. The counter top is quartz and the lanterns are from Circa Lighting in Georgetown. The space was designed by Anthony Johnson and Marissa Jambor.
Vienna Kitchen Remodel – How Long Did It Take?
You may be wondering how long you’ll have to make it without a kitchen. Depending on the size of your kitchen remodeling project it can vary. Usually our kitchen projects take anywhere from 3 to 10 weeks to complete. This Vienna kitchen remodel was completed in 8 weeks. Just in time for Thanksgiving. All of our contracts contain an estimated start and completion date. For a major kitchen remodel such as this Vienna kitchen it’s best to start planning 3 to 6 months in advance. Especially if you’re looking to take down a wall. If you’re looking to do more of a pull and replace consider planning 2 to 4 months out. The more custom and detailed your kitchen cabinets are the longer lead time is required to build them. So that’s something to keep in mind when planning your kitchen remodel. Of course there are a lot of selections to make too so that’s another thing to consider. Project Year: 2016 | Project Cost: USD 100,001 – USD 150,000 | City: Vienna, VA 22182
