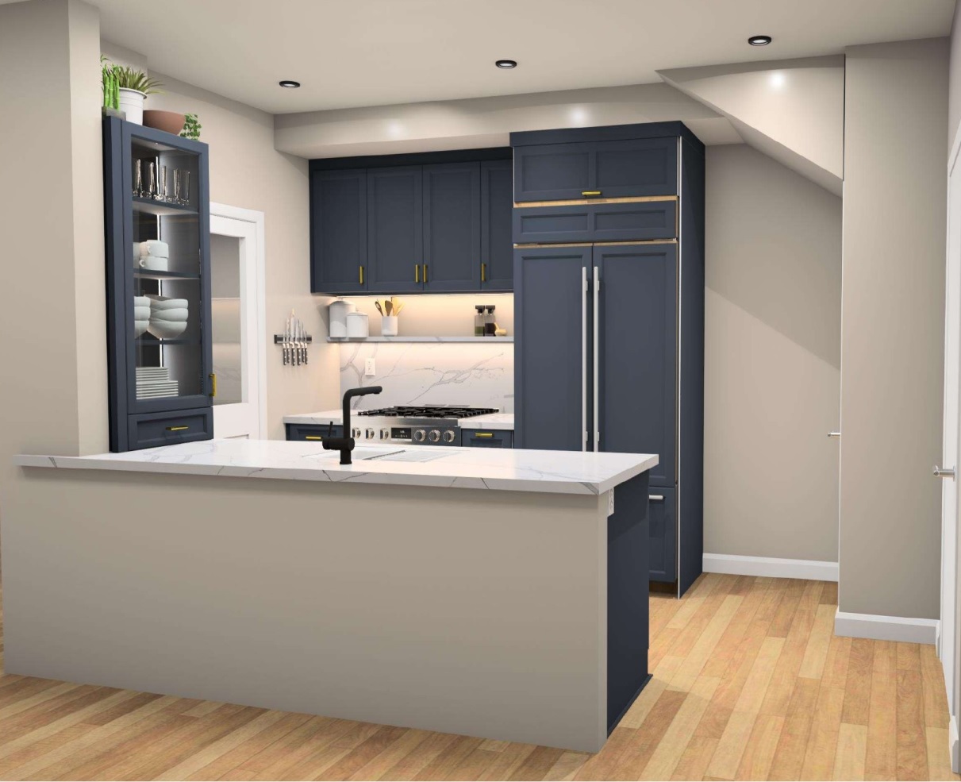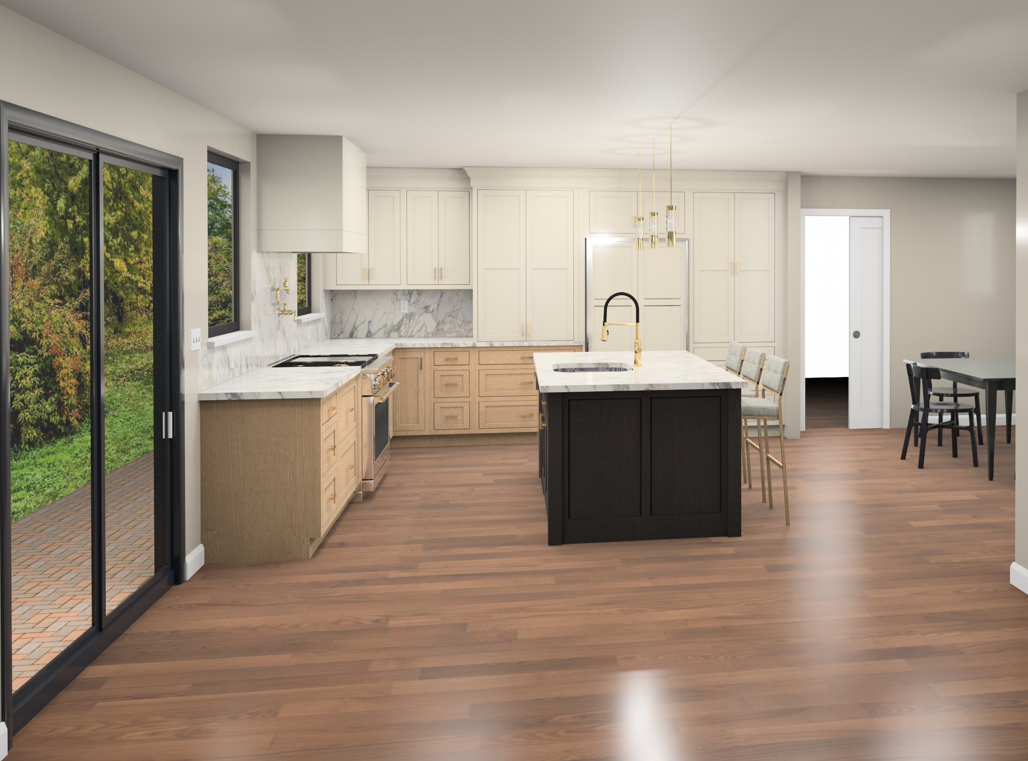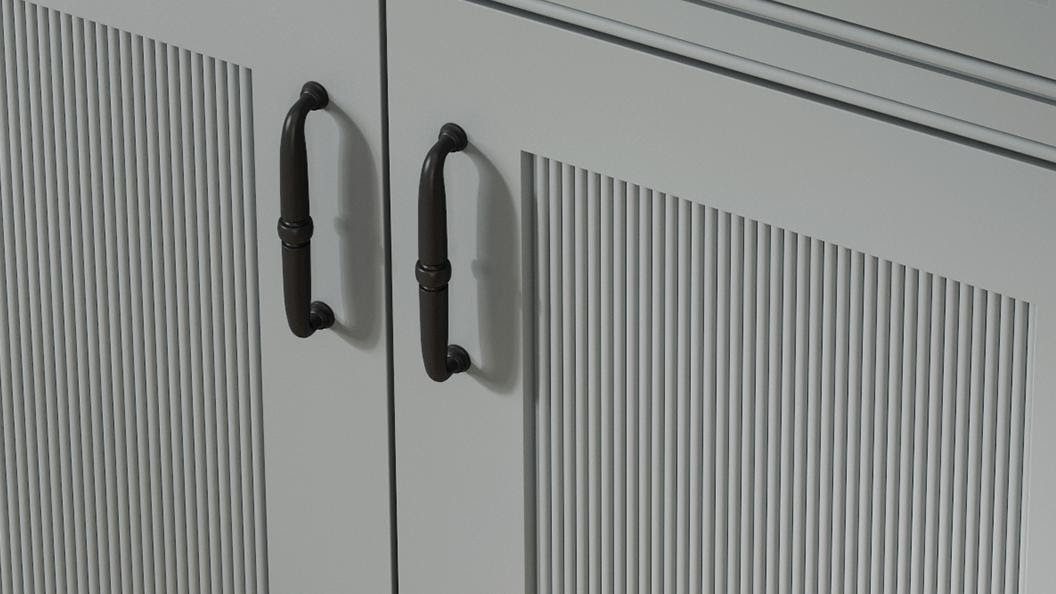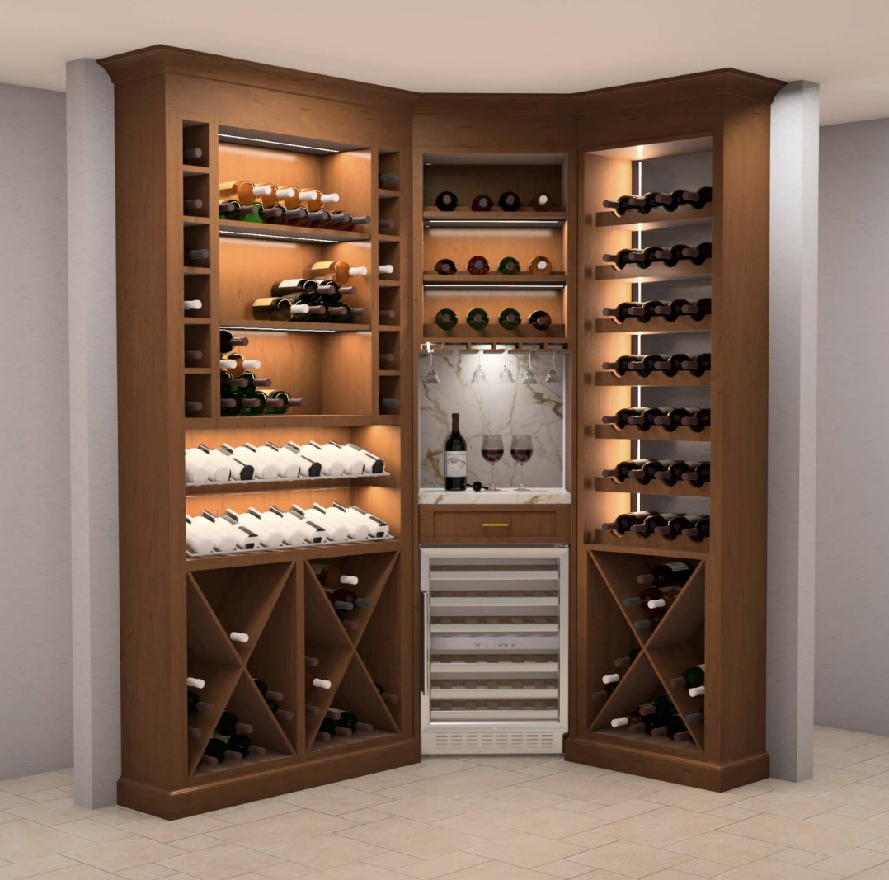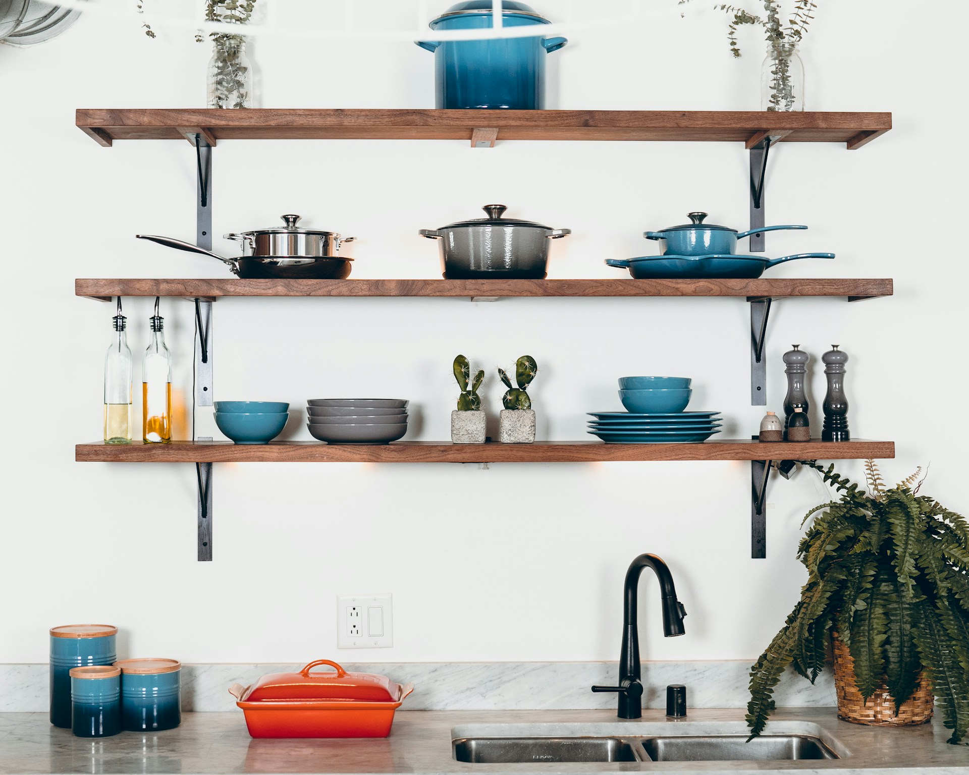Sophisticated Kitchen Design at 11th St NW, Washington DC: A Culinary Haven in the Heart of the Capital
Nestled in the heart of Columbia Heights, an enclave rich in history and culture, is a unique Wardman home. While generously spacious overall, with its sun-filled rooms, high ceilings, and vintage wood flooring, this residence posed a captivating design puzzle: a surprisingly small kitchen. We were thrilled to once again collaborate with our client—a single woman and her faithful canine companion—in tackling this and another transformative project within her home.
Revisiting a Satisfying Collaboration
The Wardman Canvas: Grand Yet Restrained
Despite the home’s overall grandeur, the kitchen’s limited dimensions provided an exciting backdrop for our design ingenuity. The high ceilings offered an opportunity to explore vertical space, maximizing storage and aesthetic impact.
Smart Design for Limited Spaces
White cabinetry was strategically selected to give the illusion of expansiveness, elegantly contrasting with her cobalt blue cookware collection, echoing Columbia Heights’ vibrant atmosphere.
Materials: A Harmonious Symphony
With existing granite and stainless steel elements in the home, we sought to elevate the kitchen’s sophistication. We opted for Calacatta marble quartz countertops, merging seamlessly with existing elements and adding a touch of refined elegance.
Efficiency in Appliances: A Small Space Must-Have
Given the spatial constraints, efficiency was paramount. A paneled Sub-Zero French door refrigerator was chosen for its slender yet ample design, coupled with custom-designed corners for her beloved KitchenAid mixer and Nespresso machine.
Maximizing Layout: The Art of Spatial Flow
In such a restricted kitchen, every inch counts. The final layout centered around an island with built-in ovens and a microwave, optimizing workspaces and maintaining the open flow essential for both everyday living and social gatherings.
Anticipation Builds for the Grand Reveal
As the big reveal approaches, we’re thrilled to showcase not just a kitchen remodel but a comprehensive lifestyle solution. The outcome promises to be a home transformation that’s as functional and elegant as it is personalized, catering perfectly to the needs of its owner and her four-legged companion.
Stay tuned for the grand reveal, where you’ll see firsthand how we’ve overcome space constraints to craft a kitchen that’s every bit as charming, functional, and inviting as the extraordinary woman who inspired it.
Features:
- Custom Cabinetry
- Make: Adelphi
- Line: Ridgewood – Frameless
- Door Style: Douglas
- Species & Finish: Painted – Top Sail
- Construction: Plywood case, dovetail drawers
- Soft close doors and drawers
- Hardware: Top Knobs
