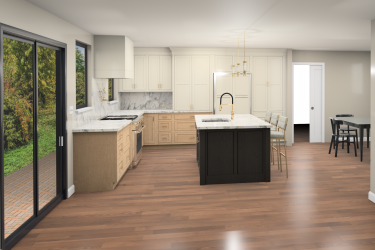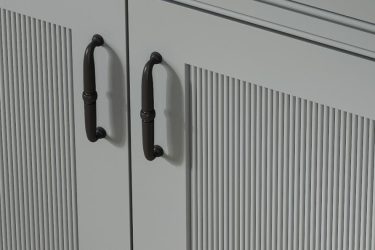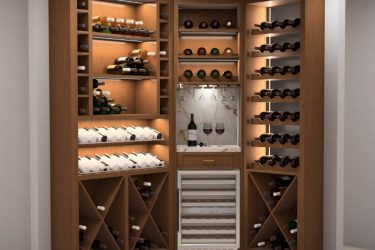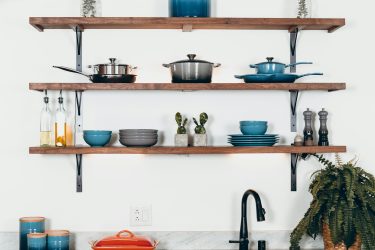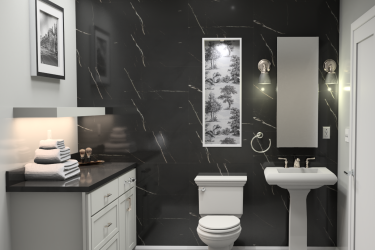Clear remodeling goals for your kitchen or bathroom can save you a tremendous amount of time, stress, and sometimes even money. It allows a project to move forward in a systematic way, where the agreed-upon budget and timeline can be followed. In our experience, when clients and contractors aren’t clear on what the priorities are, there is likely to be some backtracking and rework. This is sure to have an impact on the cost and duration of the project and put a damper on what should be a project you’re excited about.
When you meet our team, either in person or through a virtual consultation, you’ll see that we like to dive deep into the details of what you have in mind for the project and what executing it will entail. This is because we believe a clear vision and clear remodeling goals are essential for the success of a project, especially when they’re as quality-focused as Bath Plus Kitchen’s projects are. To help our clients articulate and detail out their vision for their new kitchen or bathroom, we use a well-structured consultative approach that is now available as a virtual design process. It offers:
- A set of brochures to help you explore your options and envision your dream kitchen or bathroom more clearly.
- An online questionnaire to help you share that vision with us in detail
- A phone consult or Google Meet to give us a chance to interact and get on the same page before we proceed
- Physical samples that will bring the showroom experience to you at home, enabling you to interact with the materials in a way videos and images won’t allow you to.
This process highlights the crucial details to be considered and decisions to be made until you arrive at a design that reflects your remodeling goals and vision for the space. Once the design is complete through this virtual process, we will select a date to begin the remodel and take it from there.
With this kind of clarity before your project begins, you can avoid some common errors that could prevent you from getting the kitchen or bathroom of your dreams. To inspire you, here are some remodeling goals our clients work towards:
1. Increasing resale value
For people starting a remodel project, a strong motivator is the promise of increased resale value. Upgrading key spaces and equipping them with new fixtures, fittings, and appliances could help you command a better price for your home. Also, if your current kitchen, for example, has any major issues or unattractive features, a remodel that fixes those could eliminate dealbreakers for a potential buyer. A remodel can also have a significant impact when refinancing a home.
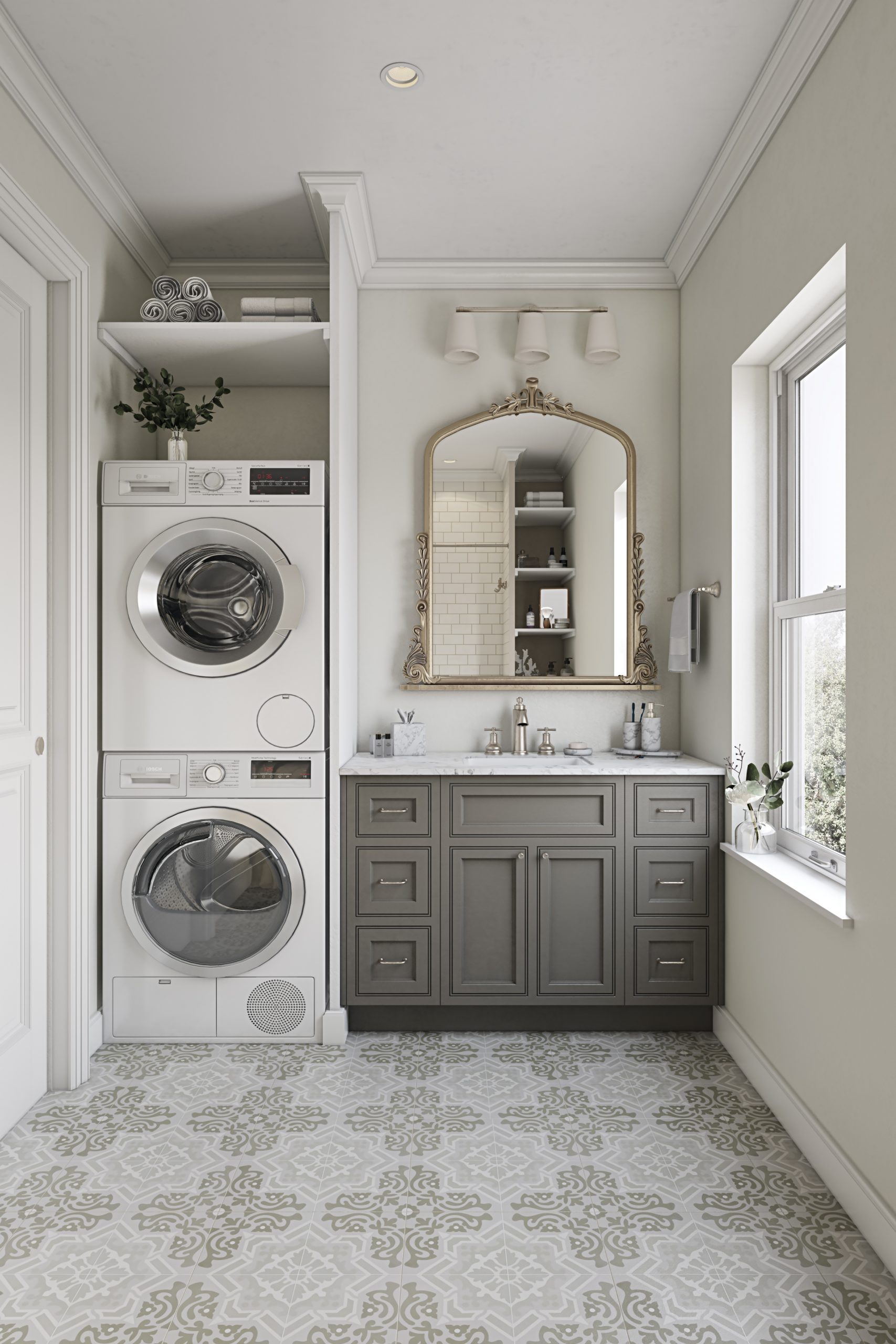
Traditional bath design by BPK, Washington, DC.
2. Meeting maintenance requirements
A remodel is a chance to update your space and make any changes that are required to get everything up to code. If the inner workings of your home do not meet current requirements, upgrading them could be a top priority for your remodel. In addition to meeting legal requirements, making these changes can save you a lot of time, effort, and money in the future. For example, if there’s an issue with your wiring, there’s a higher risk of fires. Flooding can occur when plumbing isn’t properly installed. Keeping these potential issues in mind when you plan your remodel is important. Depending on how much you need to fix, this could become one of your key remodeling goals for the project.
3. Accommodating the needs of certain family members
For anyone considering a remodel, there are certain key questions to ask before moving forward, as we explain in our blog. One of them is this:
Have there been any major lifestyle or family changes that my space needs to accommodate?
This could refer to the changing needs of current family members or new members joining your household. Safety concerns and universal design are also important factors that could take priority during your remodel.
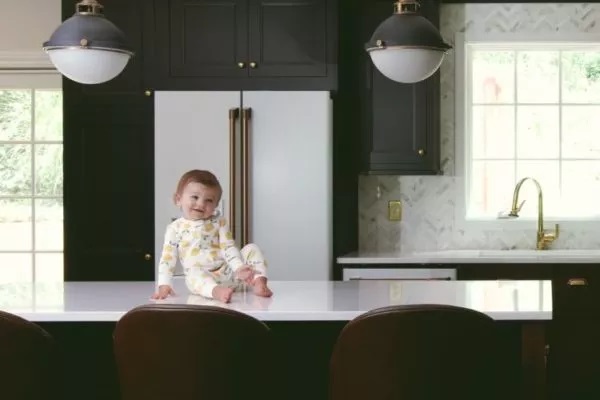
BPK Kitchen remodel in Virginia
4. Adding desired features or functionality
Is there something that bothers you about your current space that you absolutely have to fix during your remodel? When discussing their existing kitchens or bathrooms with us, many of our clients bring up functionality first. While your space may have appeared comfortable or suited to your needs at one point, it may have some significant issues that are difficult to fix without a remodel. Think beyond the basics, such as what your kitchen should look like, and focus on how you plan to use the space. If you would like to transform this, the goal of your remodel could be to make the space more functional.
5. Improving energy efficiency
Over the years, energy efficiency has become more of a priority for homeowners. In addition to the environmental benefits and lower power bills, working towards greener spaces can also make you eligible for lower interest rates on certain loans such as green mortgages and other energy-efficient mortgage programs. Your home remodel could focus on this by upgrading appliances, for example your dishwasher. “A new Energy Star-rated dishwasher not only uses less energy (a dishwasher typically accounts for 2% of your gas or electric bill) but can also save as much as 1,200 gallons of water a year”, says Mortgageloan.com. There is plenty to be gained by making energy efficiency a priority during your remodel.
While the above remodeling goals all focus on improving your space, the specifics vary. That’s why it’s important to let your design and construction team know what to prioritize. They will be able to make better suggestions and decisions if they know exactly what you are hoping to achieve by the end of your kitchen or bathroom remodel
When working out your remodeling goals, you can also consider using a SMART goal template like this one from Ultima Building Group:

Once you have your goals in place, how do you keep your project on track so you achieve them? Here are some tips to try:
- Create a vision board or remodel binder – this is a fun first step you can take before you finalize the design. It’s a powerful way to put together what you care most about when it comes to your remodel and your new space, creating a look and feel that the rest of the process should endeavor to achieve. Three Bird Renovations offers a step-by-step guide to creating your home remodel design vision board, sharing this sample:

- Involve the family – To ensure the people who will be most impacted by the remodel, i.e., members of your household, are happy with the process and outcome, have an open discussion with them about what you want to achieve. Keep everyone updated on the progress. This is likely to make everyone more enthusiastic and cooperative throughout the process.
- Do your research on costs and timelines – While a good designer and contractor will be transparent about costs and timelines, it’s also advisable to do your own research. Take a look at some kitchen remodel costs for both minor and major changes:
Averages for DC Metro Area
$ 24k to 134k
Based on a 200 sq ft kitchen
Minor Upgrade $23,899
Midrange $67,583
Upscale $134,190
It’s also a good idea to learn what a kitchen remodel timeline typically looks like, so you can prepare accordingly.
- Create a list of must-haves – To make things clearer for your designer, list all the must-haves, everything you don’t want to compromise on. While you do this, we also suggest outlining where you can be more flexible and what you are open to compromising on. This exercise will help your design and remodel team understand which features they need to incorporate and which components they can suggest alternatives for.
- Use Pinterest, Houzz, or other remodel apps – A smart way to improve communication is to share references with all involved through apps such as Pinterest and Houzz. You can create different boards or share pins on Pinterest, for example, effectively conveying ideas using visuals.
Setting remodeling goals is important for both your own clarity as well as your remodel team’s. Since we’ll all be spending more time at home for the foreseeable future, it’s become especially important for us to create comfortable and functional spaces at home for our long-term well-being. As a full-service design-remodel firm, we can help you with this from start to perfect finish, with our quality craftsmanship and timeless designs together with our focus on project management and attention to detail. To discuss your remodel plans with the Bath Plus Kitchen experts, get in touch here.

