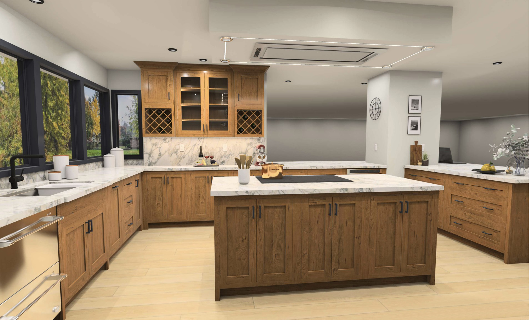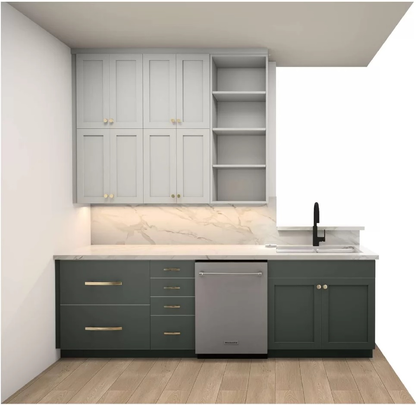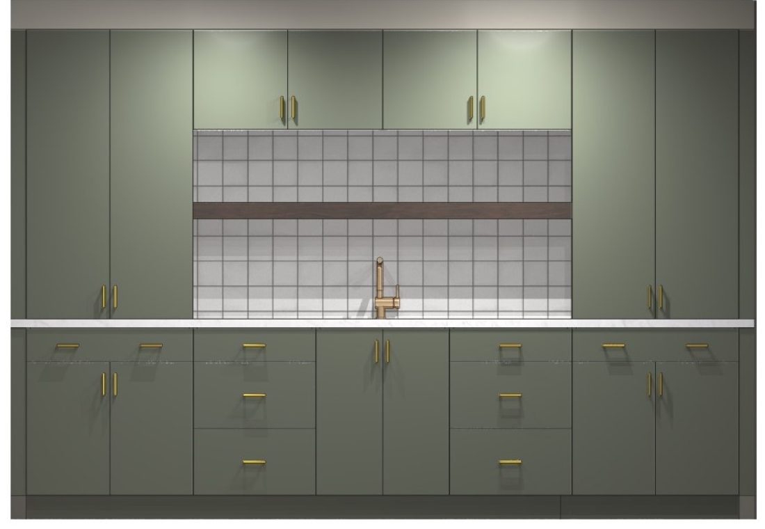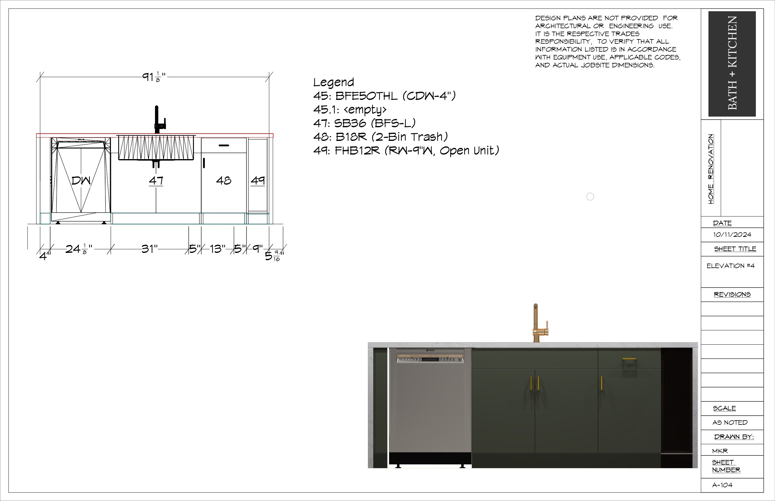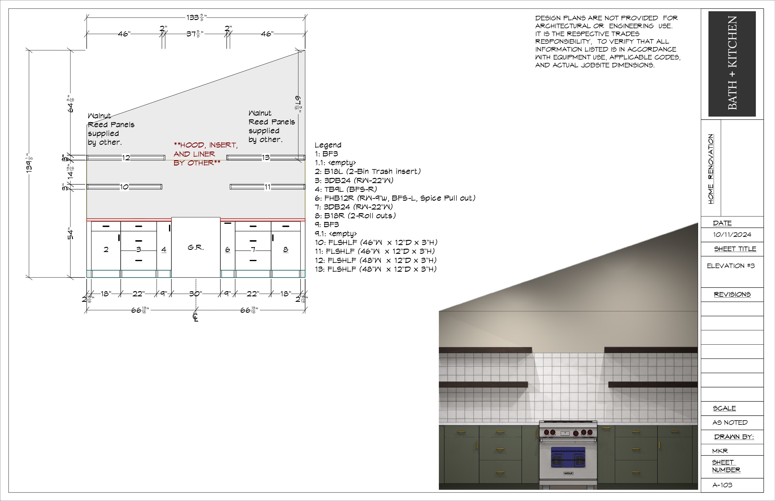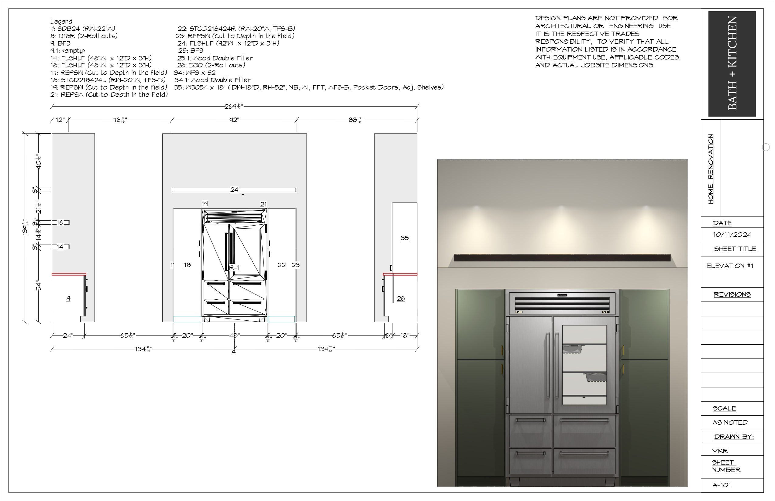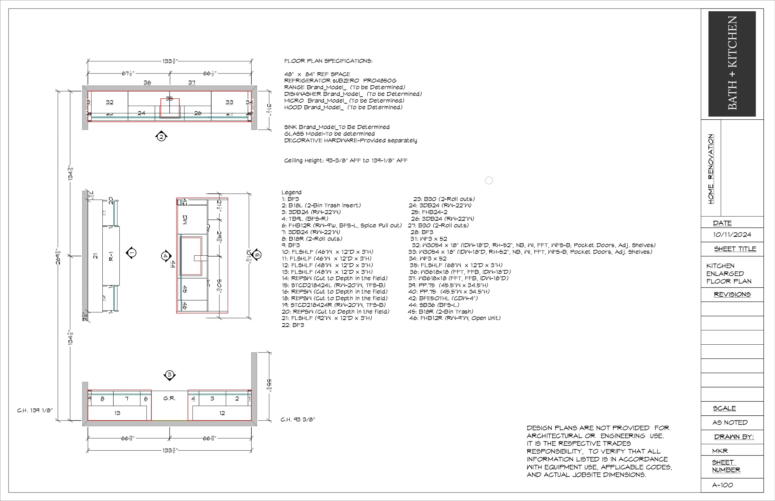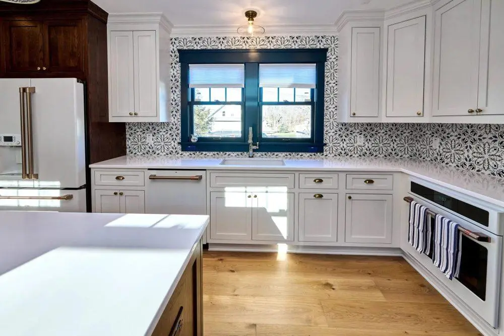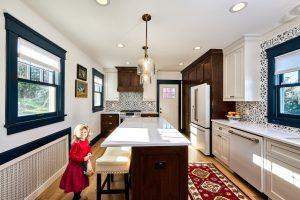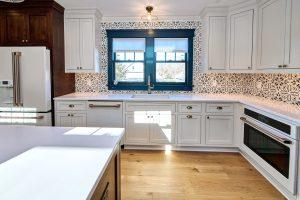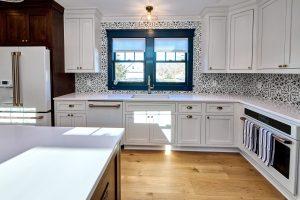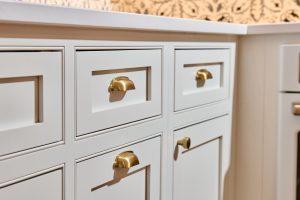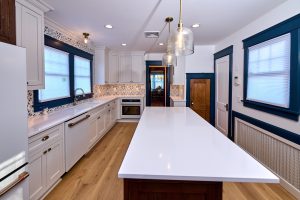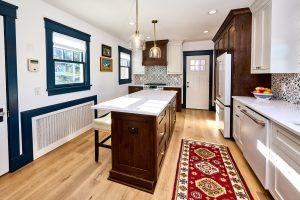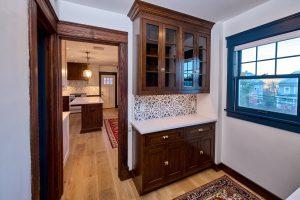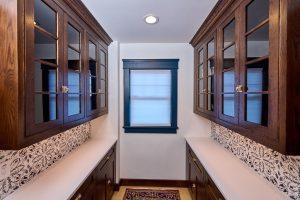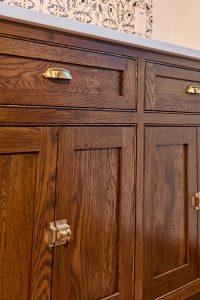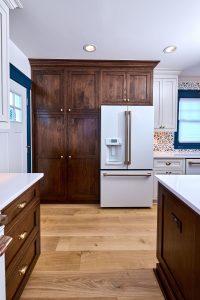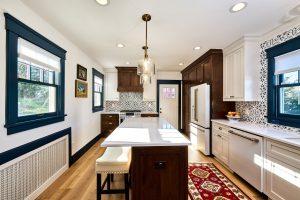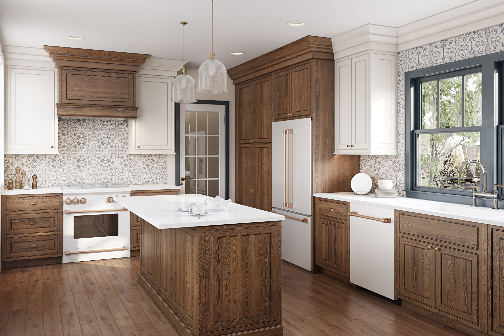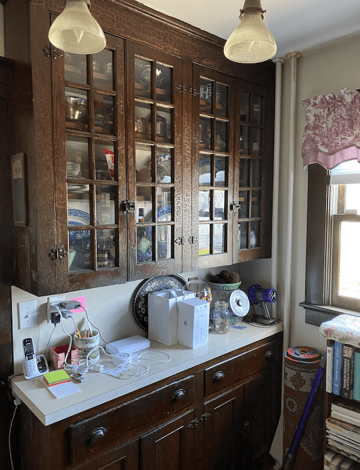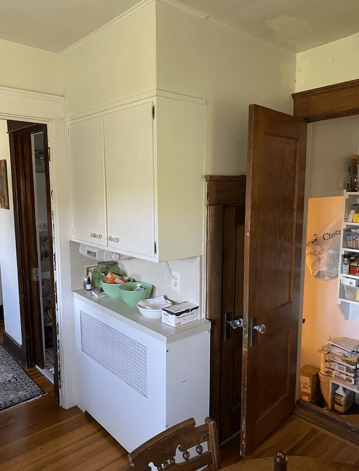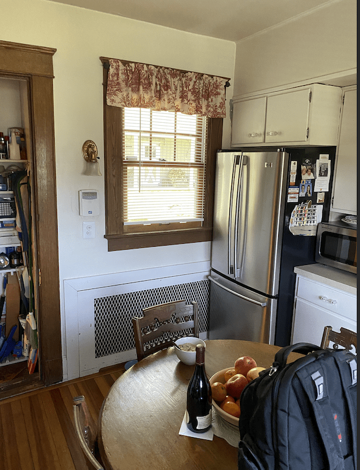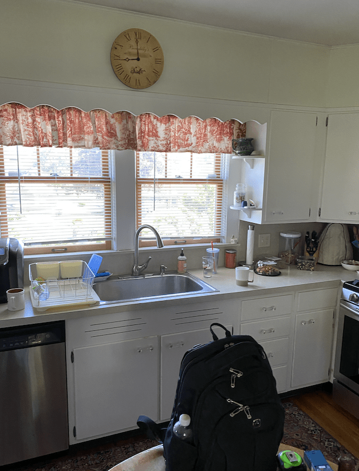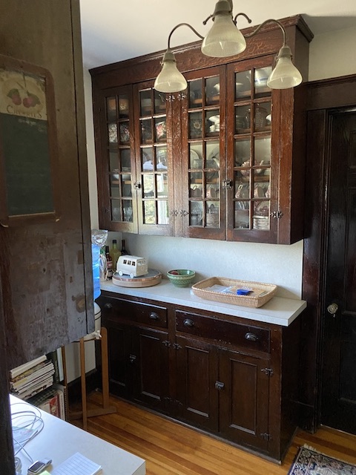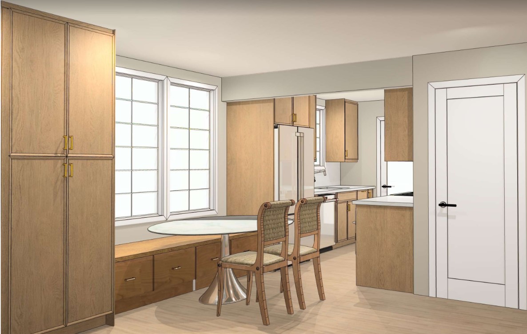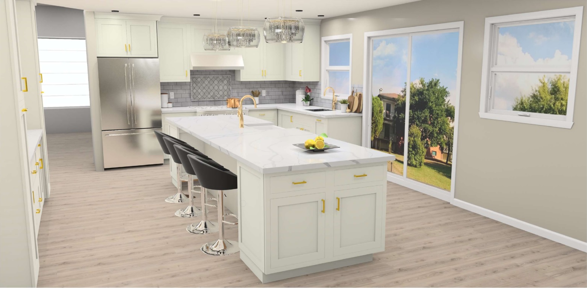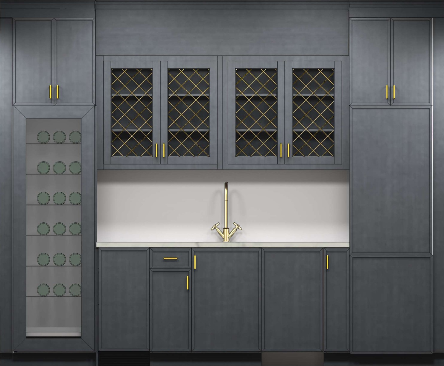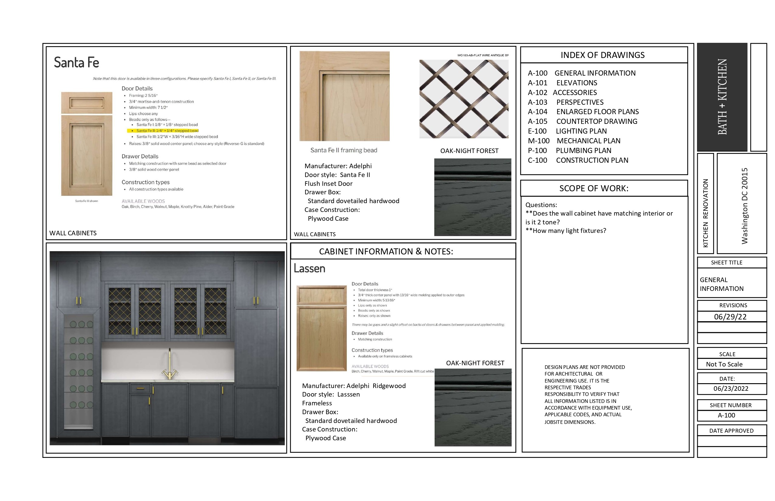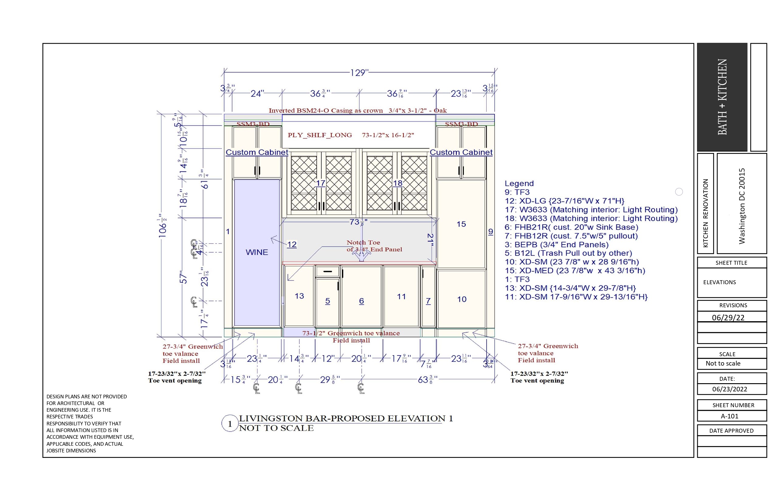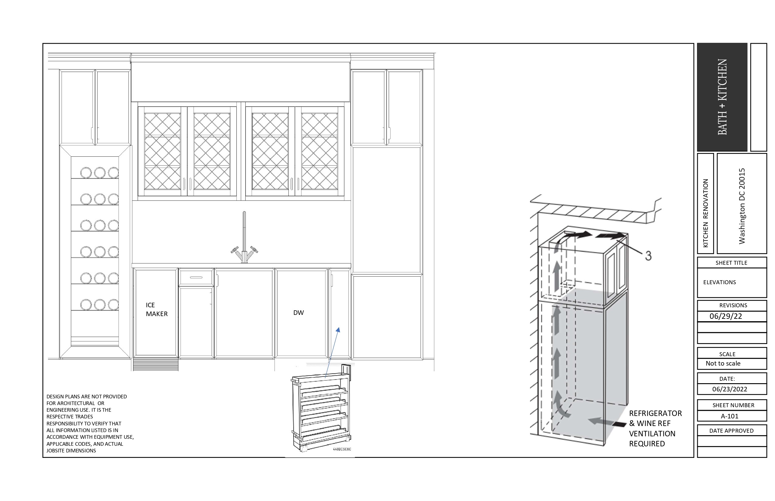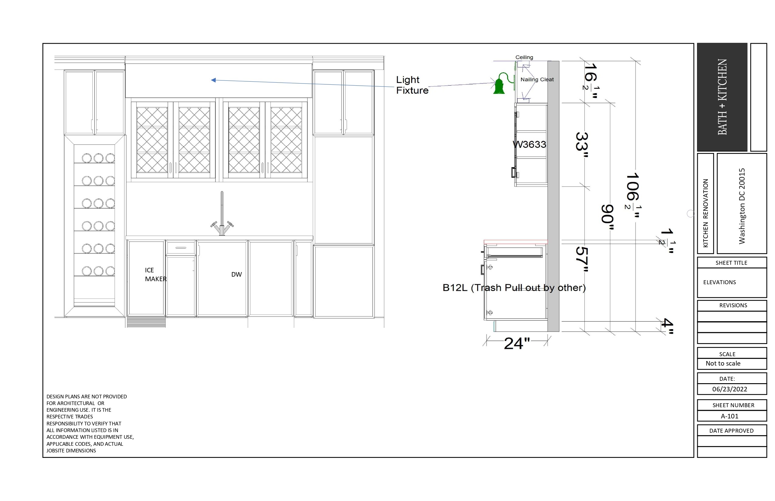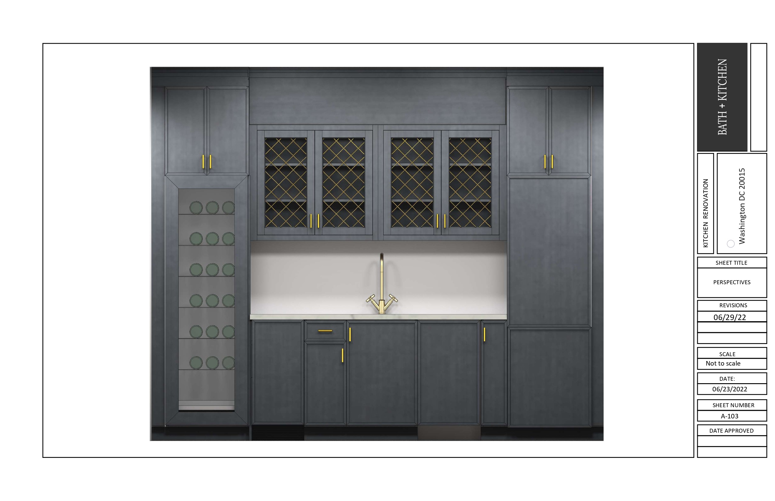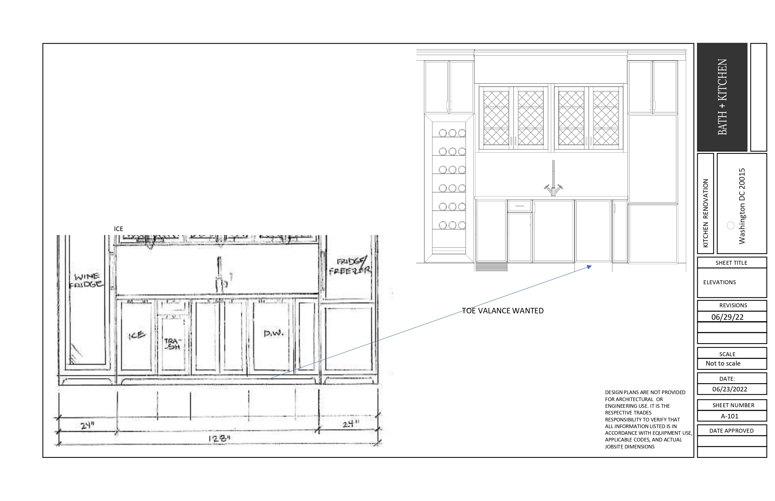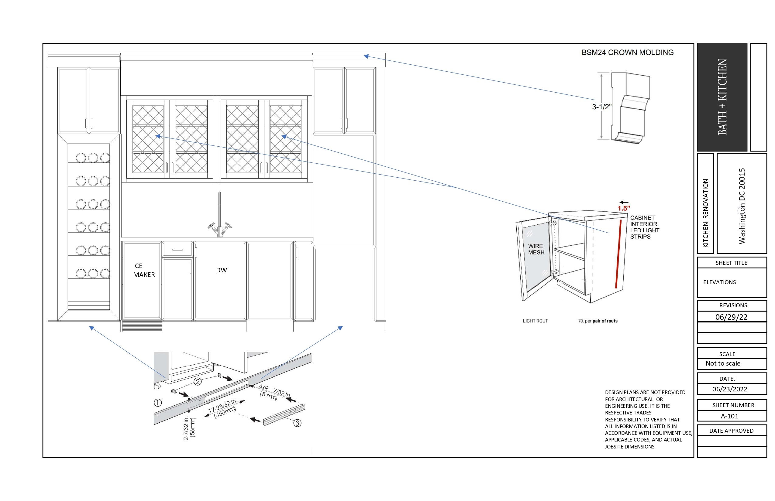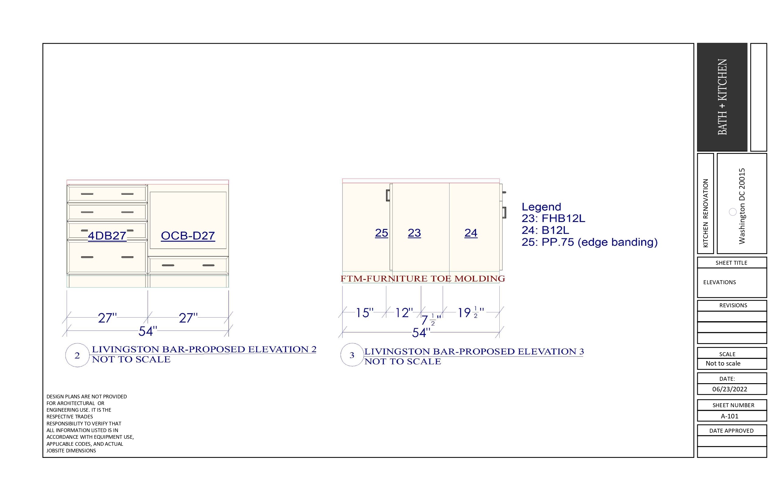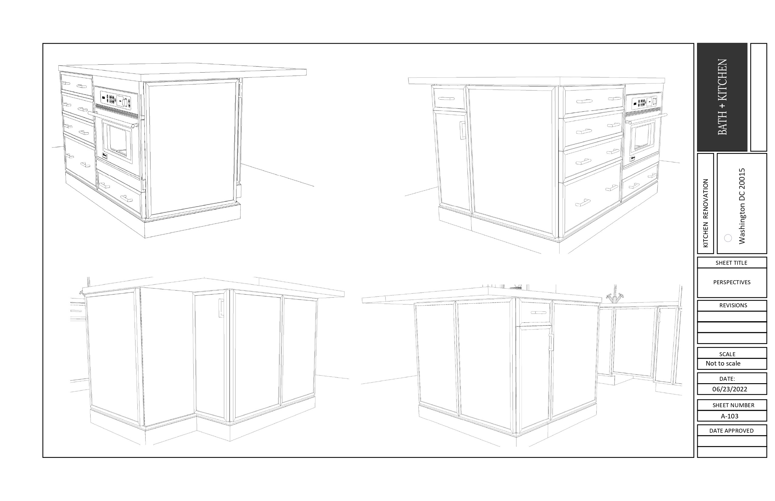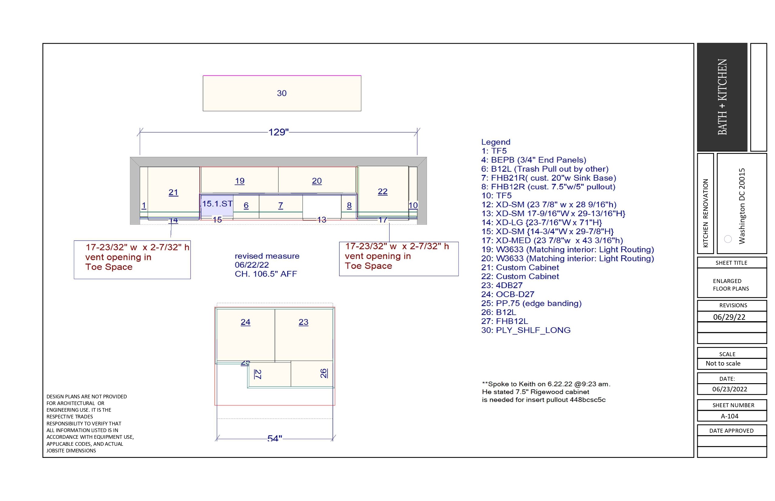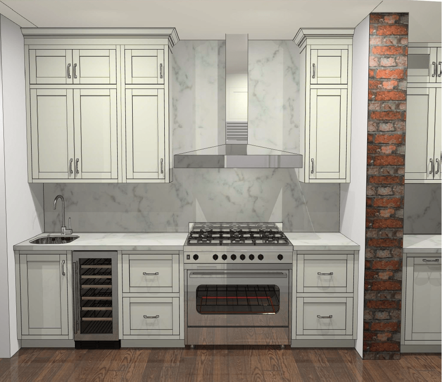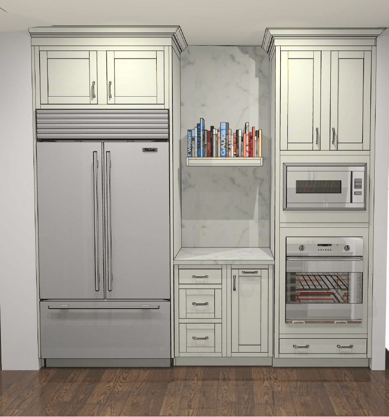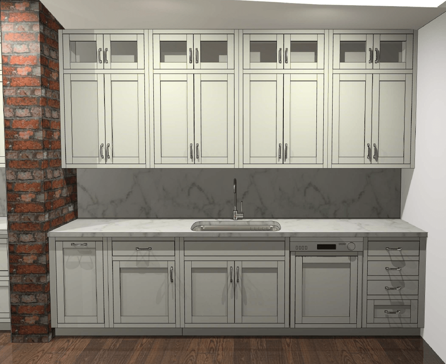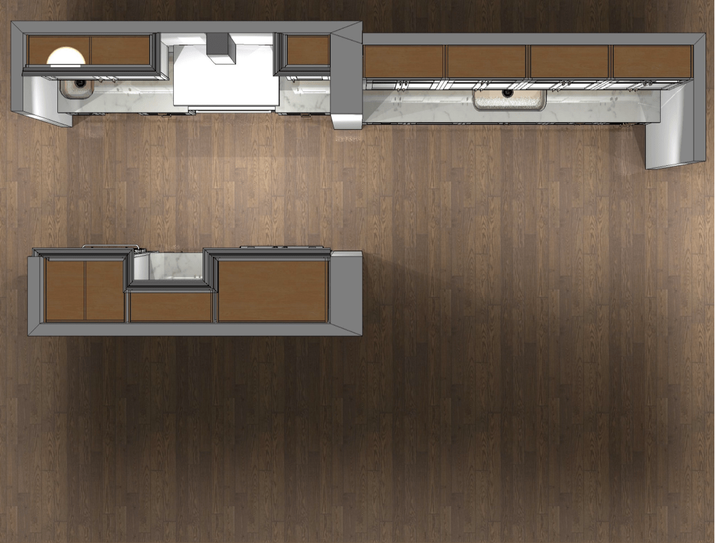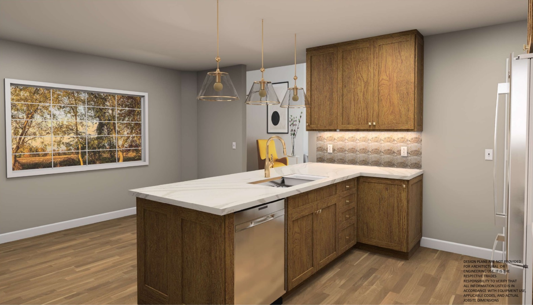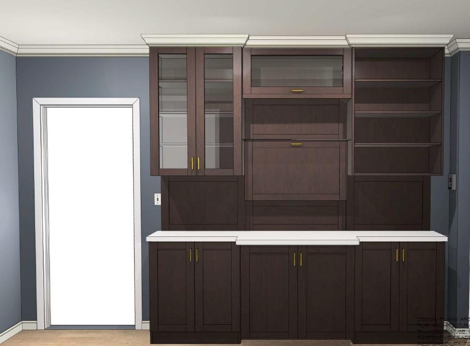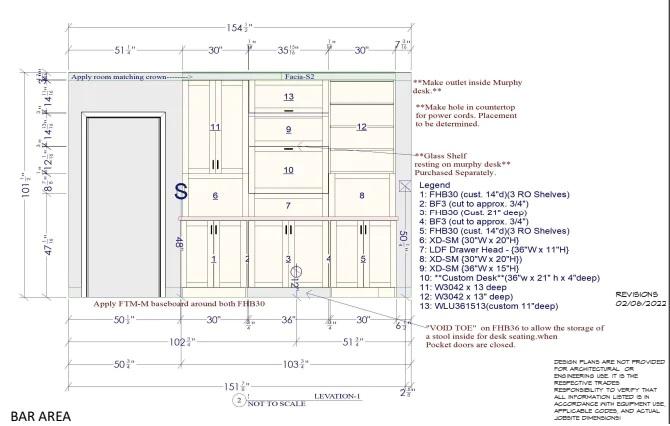Exquisite Kitchen Design at Alexandria: Elevate Your Home with Unparalleled Style
Timeless Kitchen Design for Historic Home Addition
We are thrilled to reveal the completed design for the kitchen renovation project we created for Tom and Susan in their renovated historic home. This wonderful couple worked with an architect on plans for a major addition to their 1920s colonial, then brought us on board to design the ideal kitchen within the expanded footprint.
Blending Vintage Charm and Modern Function
Susan loves clean, contemporary styles while Tom prefers traditional warmth and character. To blend these aesthetics beautifully, we designed the kitchen with flush inset custom cabinets from Adelphi Kitchens in a warm white paint, paired with the company’s Legacy door style for a classic shaker look. The cabinets feature slab drawers for a touch of modern flair. Brushed brass hardware adds an updated, transitional touch.
The kitchen will feature an exotic natural marble stone for the counters and backsplash, not yet selected, that will add durability and timeless beauty. Stainless appliances integrate seamlessly into the design. Abundant windows connect the kitchen to the outdoors and fill the space with natural light.
Storage and Accessories for an Active Kitchen
Tom and Susan love to cook, bake and entertain. To maximize storage and functionality, we incorporated pull-outs like a spice rack, cookie sheet dividers, tilt-out tray for sponges, and a two-tier cutlery organizer. A mixer lift and appliance garage keep countertops clutter-free. Glass door upper cabinets and wine racks provide attractive display options.
Perfectly Tailored Layout
With an island for casual dining and homework, beverage station, and outdoor grill access, the kitchen is tailored to Tom, Susan and their daughter’s lifestyle. There’s ample space for cooking together along with zones for multitasking.
We thoroughly enjoyed collaborating with Tom and Susan to create their ideal kitchen, seamlessly blending old and new elements into a timeless, functional gathering space for their family to enjoy for years to come.
Features:
- Custom Cabinetry
- Make: Adelphi
- Line: Flush Inset
- Door Style: Legacy I
- Species & Finish: Cherry Natural
- Construction: Plywood case, dovetail drawers
- Soft close doors and drawers
- Hardware: Top Knobs
- Appliances & Furniture: (provided by client)
