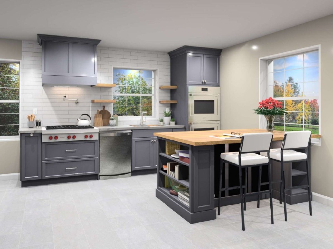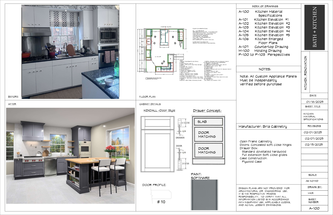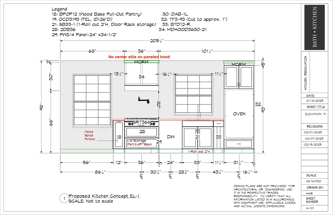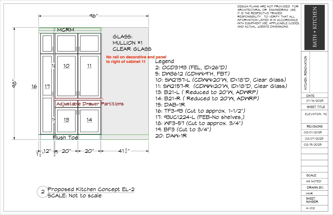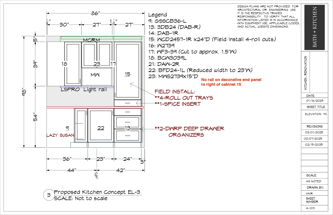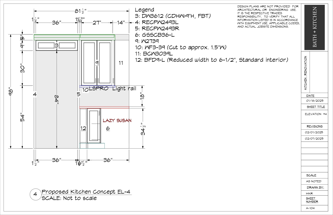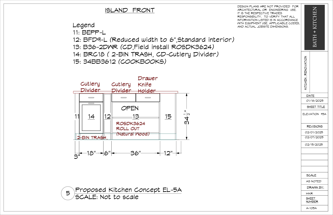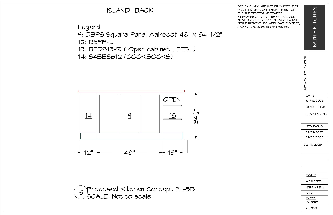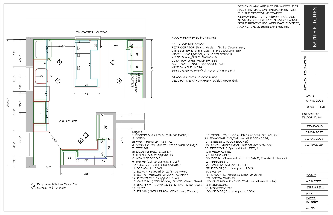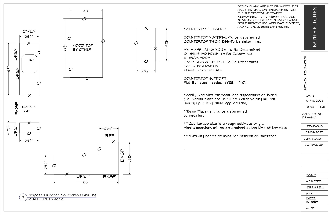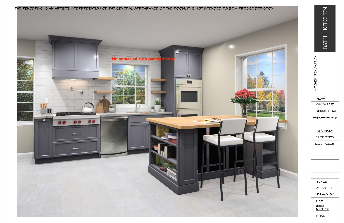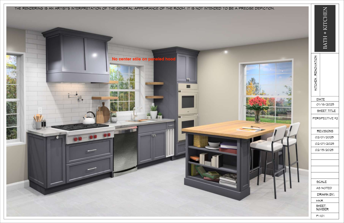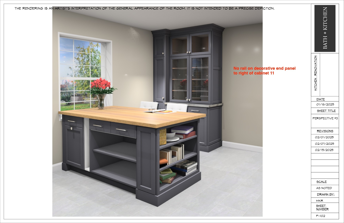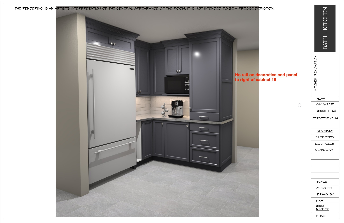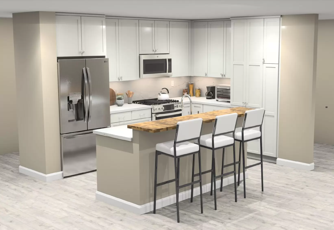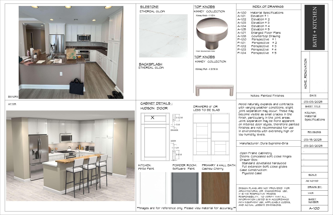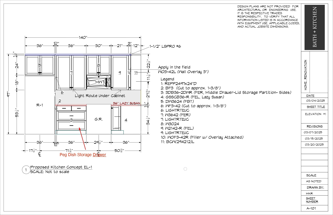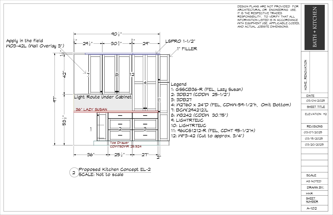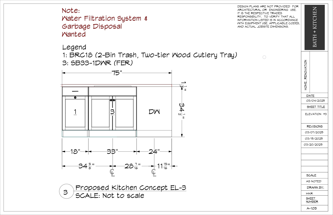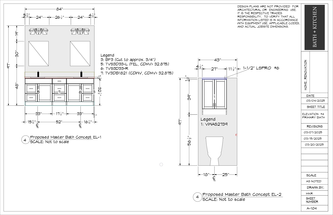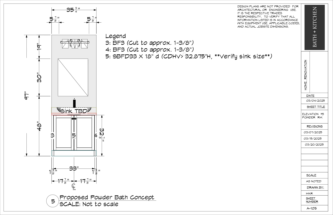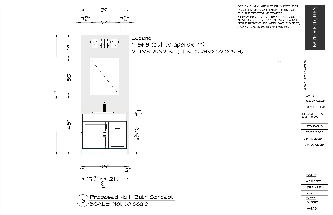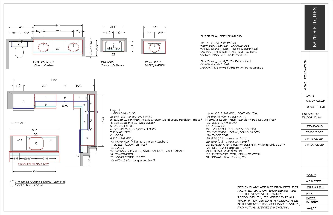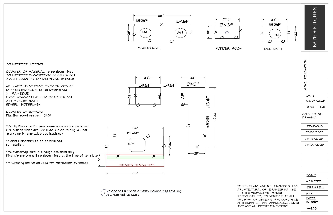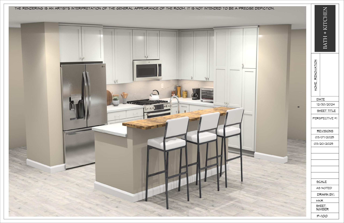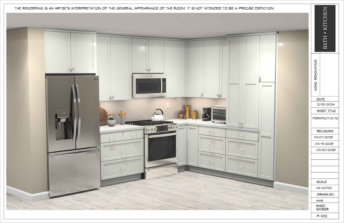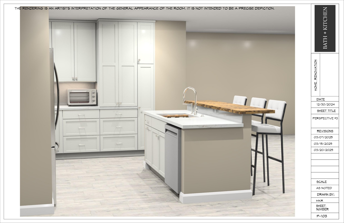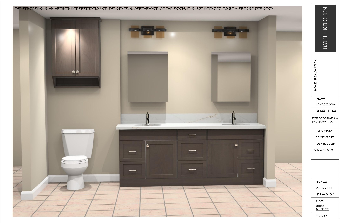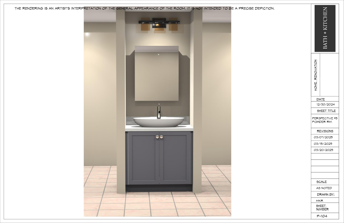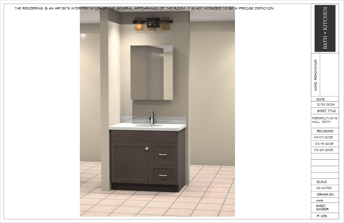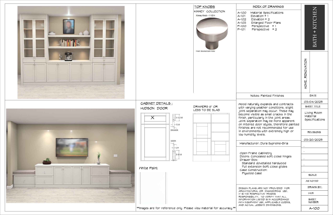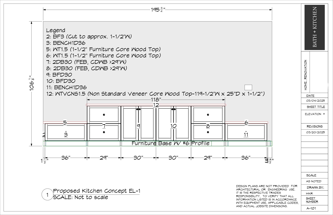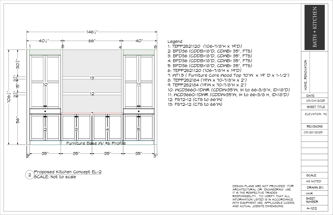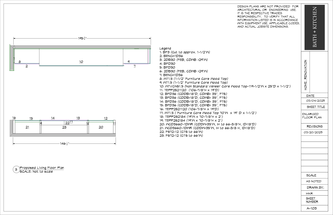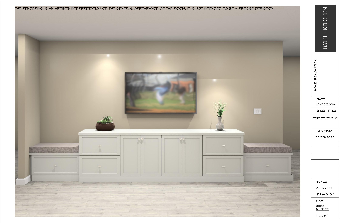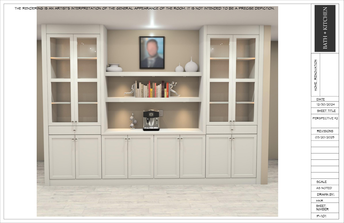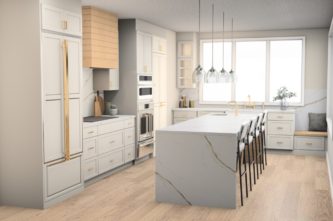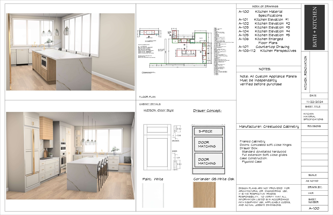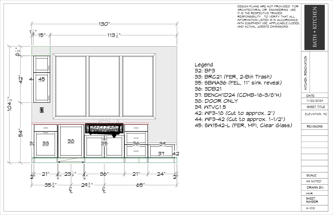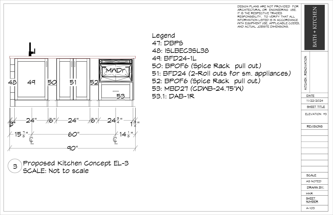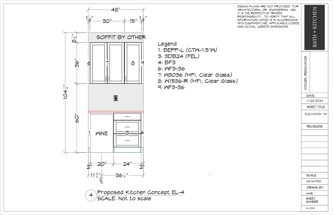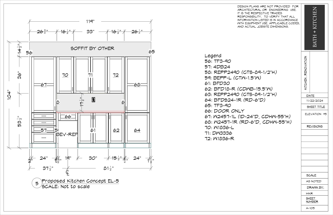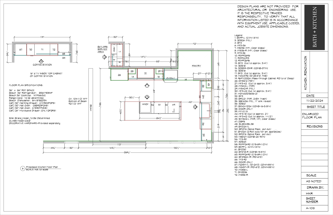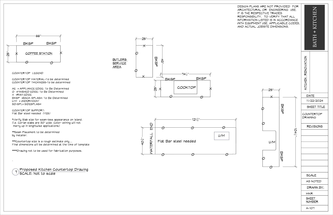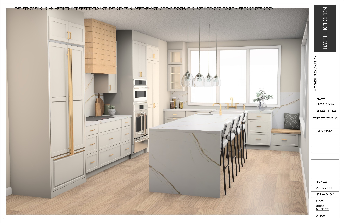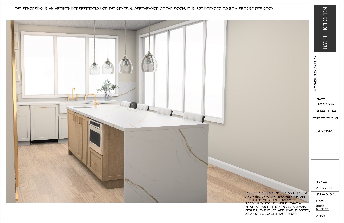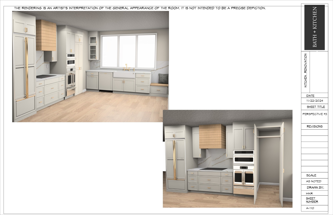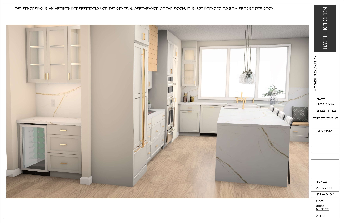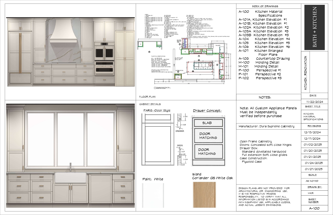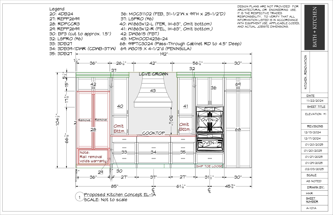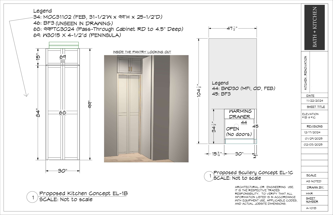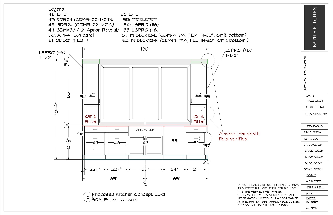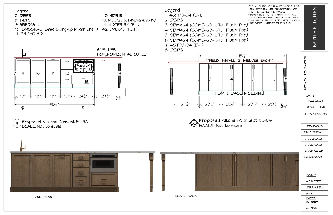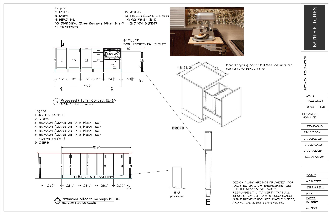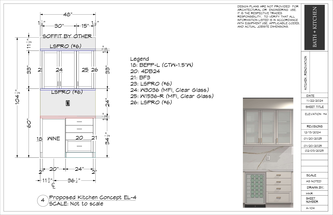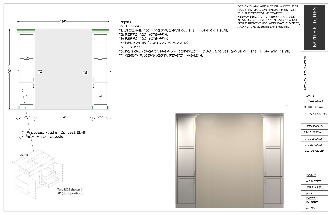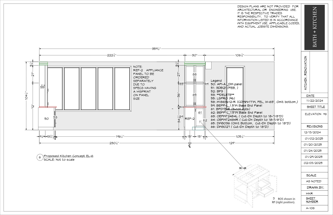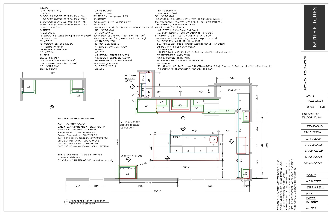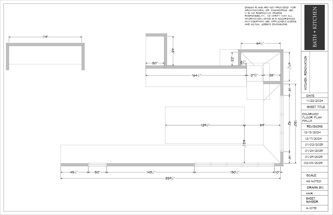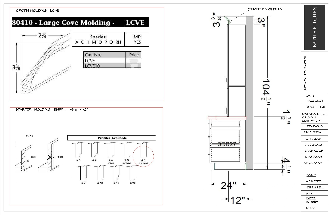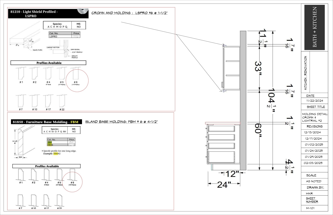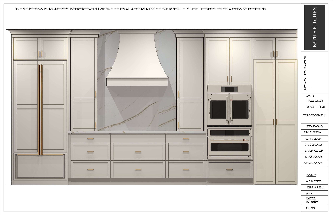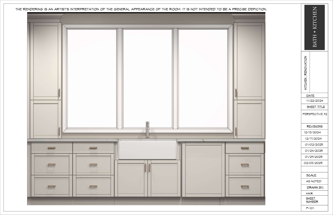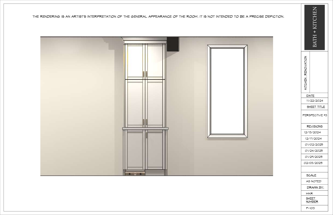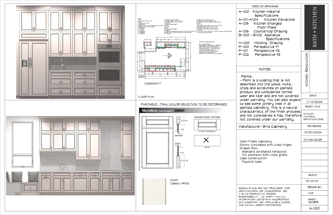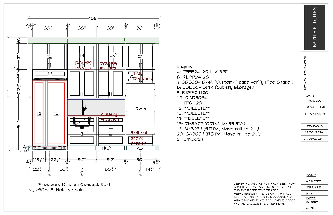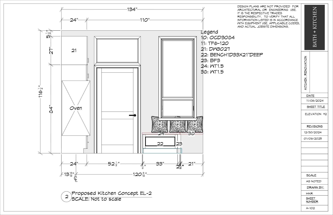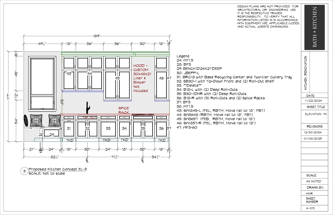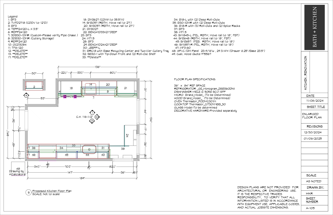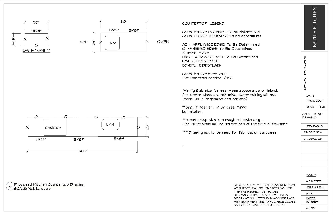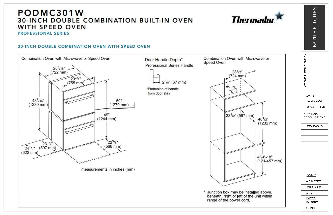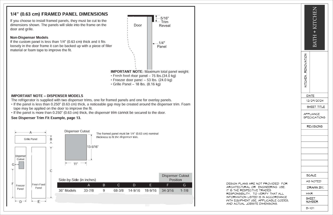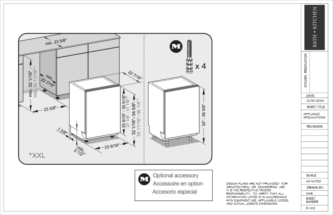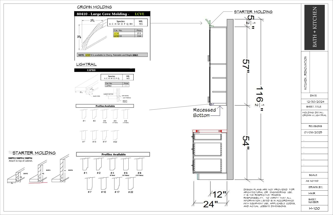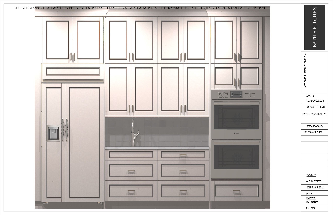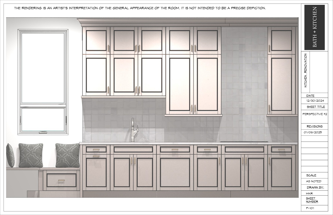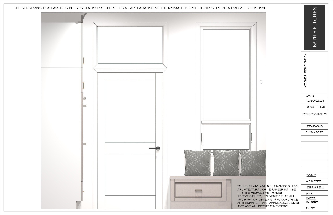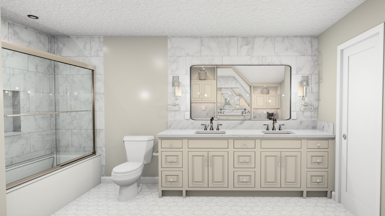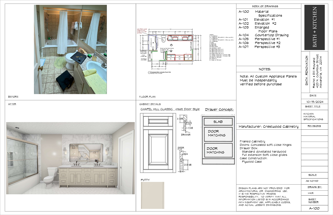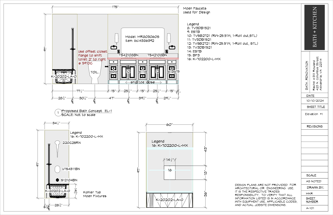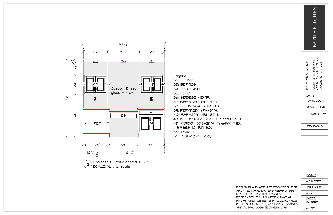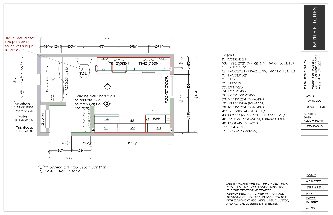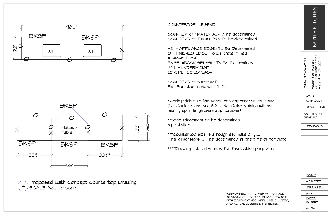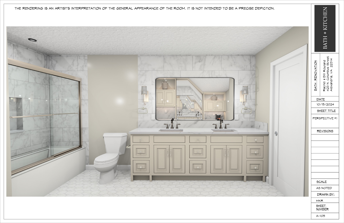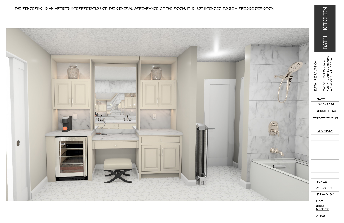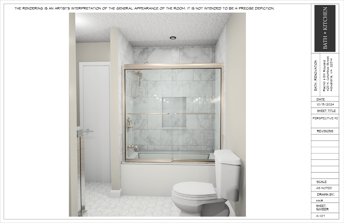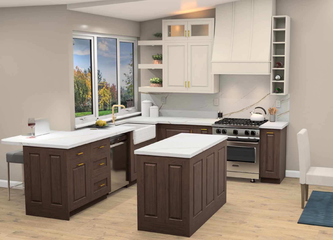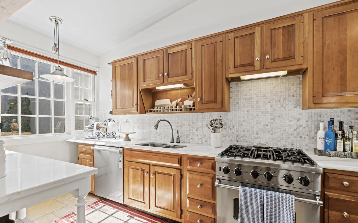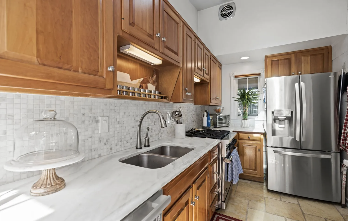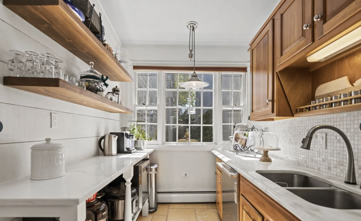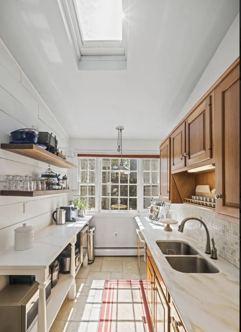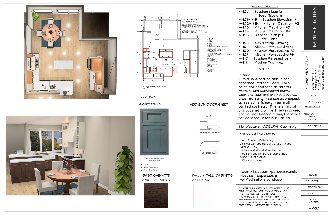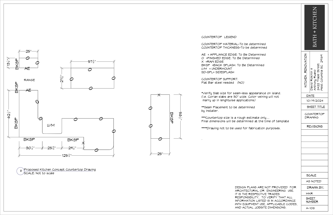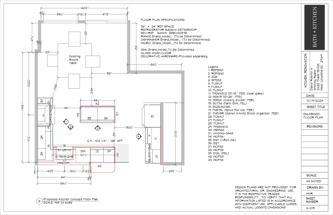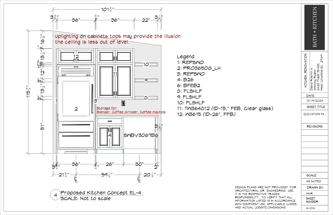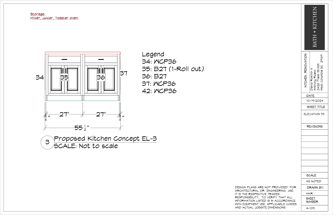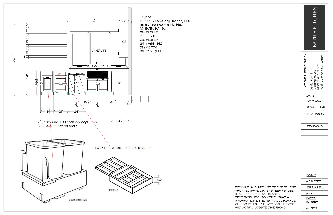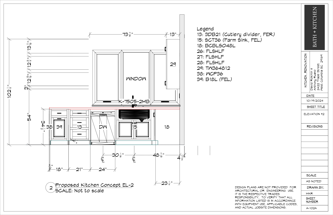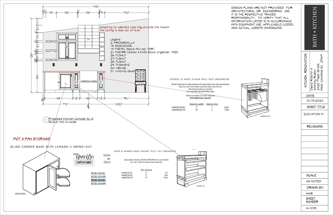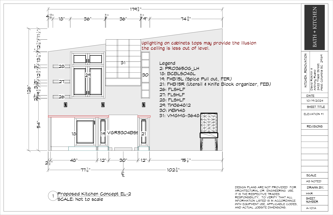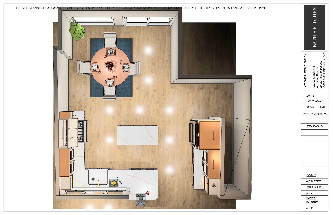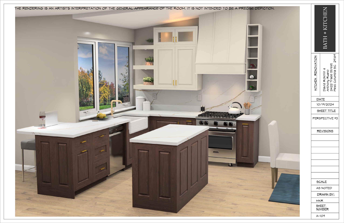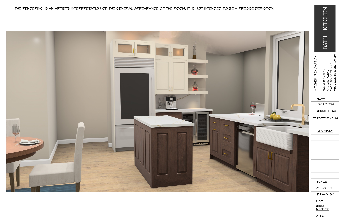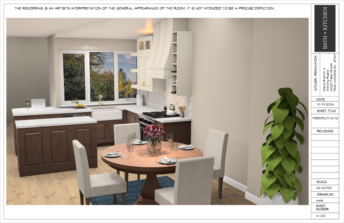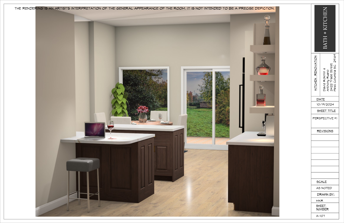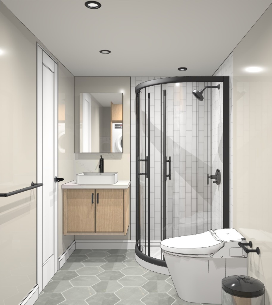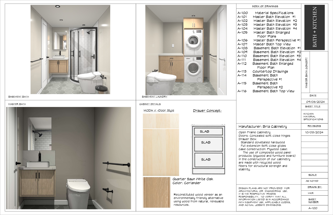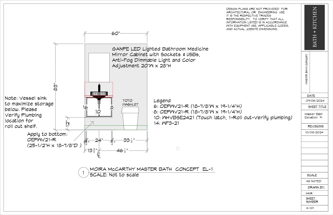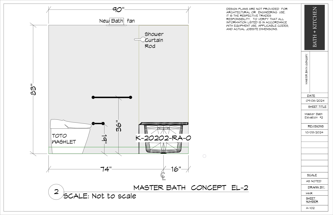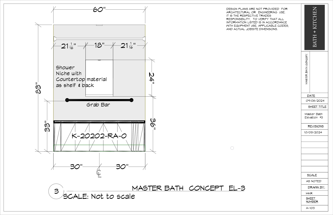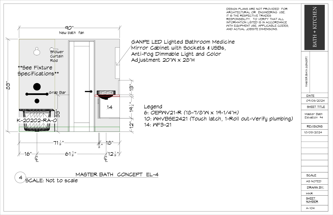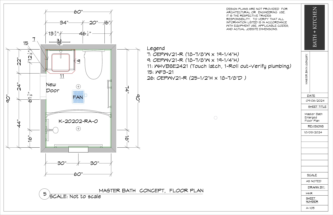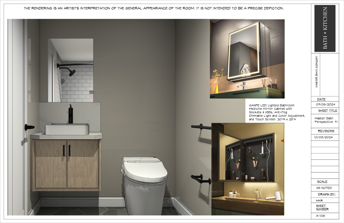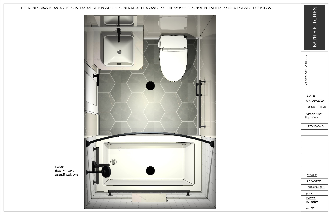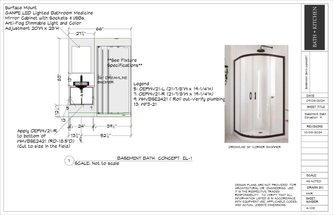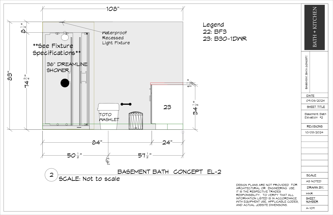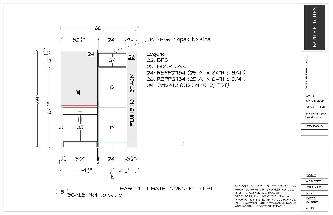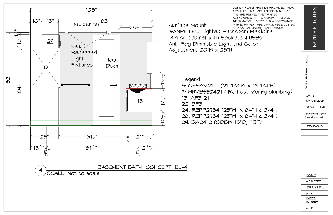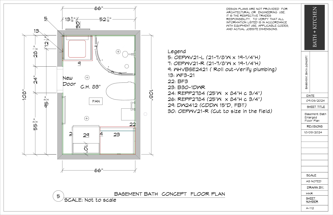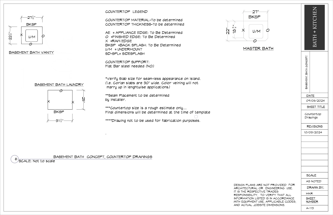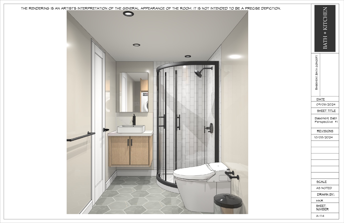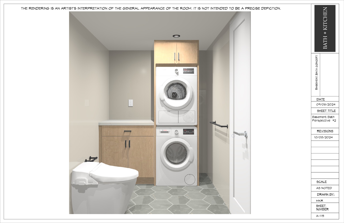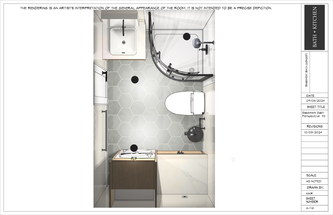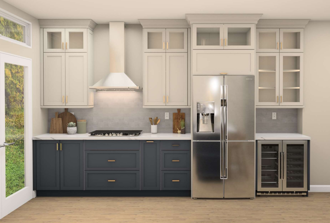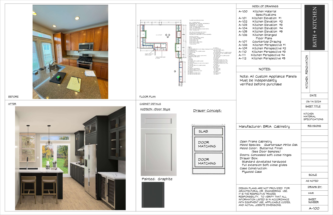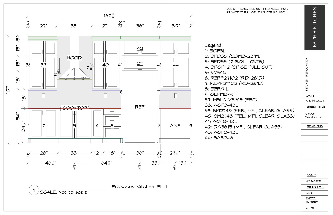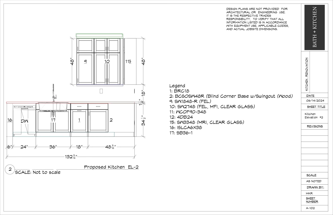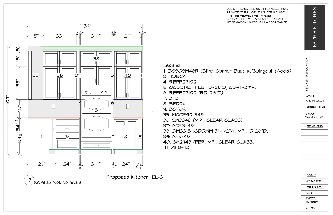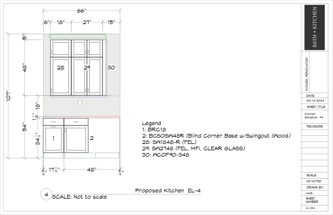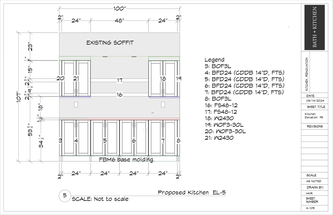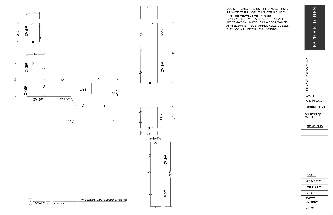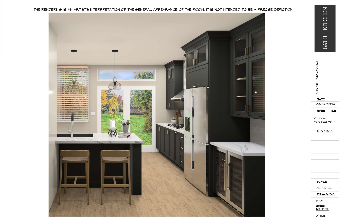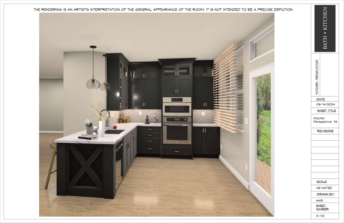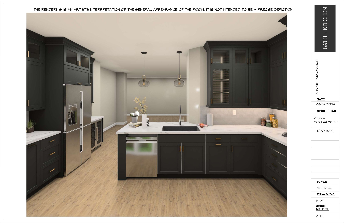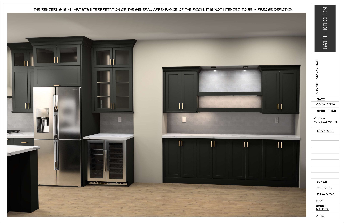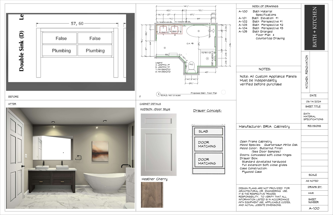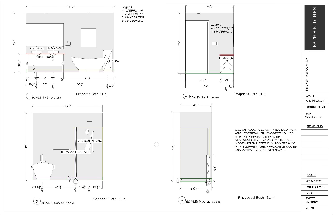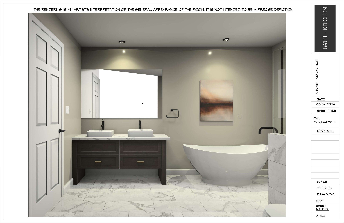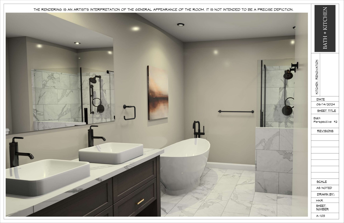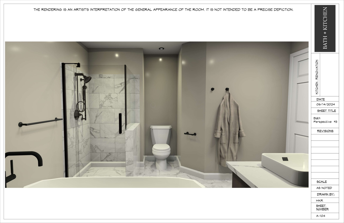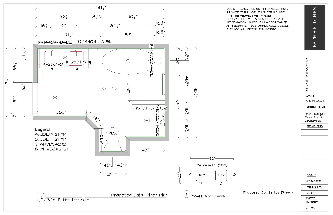Kitchen Remodel Arlington, VA: A Timeless Transformation in the Heart of Arlington
At Bath Plus Kitchen, every project begins with understanding how our clients live—and how they dream of living. In this recent kitchen remodel in Arlington, VA, we helped longtime condo owners, John and Susan Ellis (names changed for privacy), breathe new life into their central living space with a timeless, functional design tailored to their lifestyle.
A Vision for a Seamless Living Space
Nestled in a vibrant Arlington condominium community, the Ellis family wanted a kitchen that harmonized with their open-concept layout. The kitchen flows directly into the living and dining areas, which meant the remodel needed to strike the perfect balance between visual elegance and everyday function.
Their goals:
- A fresh, bright aesthetic
- Efficient storage solutions
- A welcoming space for informal entertaining
- Thoughtful integration of new cabinetry and surfaces
Classic Cabinetry with Modern Performance
The foundation of this remodel lies in the cabinetry. We selected Dura Supreme’s Bria line with the Hudson door style—a versatile, transitional look that complements both traditional and modern elements. Finished in a clean white paint, the cabinets reflect natural light beautifully and contribute to the kitchen’s airy feel.
Key cabinet features include:
- Plywood case construction for enhanced durability
- Soft-close concealed hinges and full-extension drawer glides
- Dovetailed hardwood drawers that are built to last
Stunning Quartz Surfaces
For the countertops and backsplash, the Ellis family chose Silestone’s Ethereal Glow—a luxurious quartz surface with soft veining and a luminous quality that adds dimension to the space. The countertops feature a standard straight edge with a subtle 1/8″ radius for a clean finish.
To complete the look, a full-height quartz backsplash creates a seamless transition from counter to wall—combining beauty with easy maintenance.
Appliance & Layout Integration
The remodel preserved the homeowners’ existing refrigerator while introducing a sleek KitchenAid dishwasher (model KDFE204KPS). A large stainless steel sink anchors the kitchen’s main workspace, positioned for optimal accessibility and flow.
Strategic additions included:
- A 36″ lazy susan for improved corner access
- Drawer partitions for lid and utensil storage
- Integrated under-cabinet lighting for added ambiance and task illumination
Designed for How They Live
Susan, the primary cook, prepares most meals from scratch. With a height of 5’2″, cabinet layout and counter height (36″) were thoughtfully adjusted for comfort. The couple enjoys preparing meals together and hosting small, informal gatherings, so a bar-height seating area adjacent to the kitchen encourages conversation without crowding the cooking zone.
The remodel also emphasizes sustainability and organization, including a dual-bin recycling station tucked within cabinetry for easy waste sorting.
Bathroom Cabinetry to Match
Beyond the kitchen, the project included updates to the condo’s bathrooms. The hall and primary bath feature Dura Supreme cabinetry in a rich Cashew Cherry finish, while the powder room echoes the kitchen with a Software paint finish, creating visual continuity throughout the home.
A Kitchen Built for the Next 15 Years
With plans to stay in their Arlington condo for at least 15 more years, the Ellis family’s new kitchen is built to support their evolving needs—blending classic design with thoughtful functionality.
Plan & Render
Considering a Kitchen Remodel in Arlington, VA?
If you’re dreaming of a kitchen remodel that reflects your taste and transforms how you live, Bath Plus Kitchen is here to help. From concept to completion, we deliver expert design and flawless execution.
📍 Proudly serving Arlington, VA, and the greater Washington, D.C. metro area
2025 Kitchen Design Trends DC Homeowners Love
How Northern Virginia & Maryland Residents Are Transforming Their Kitchens
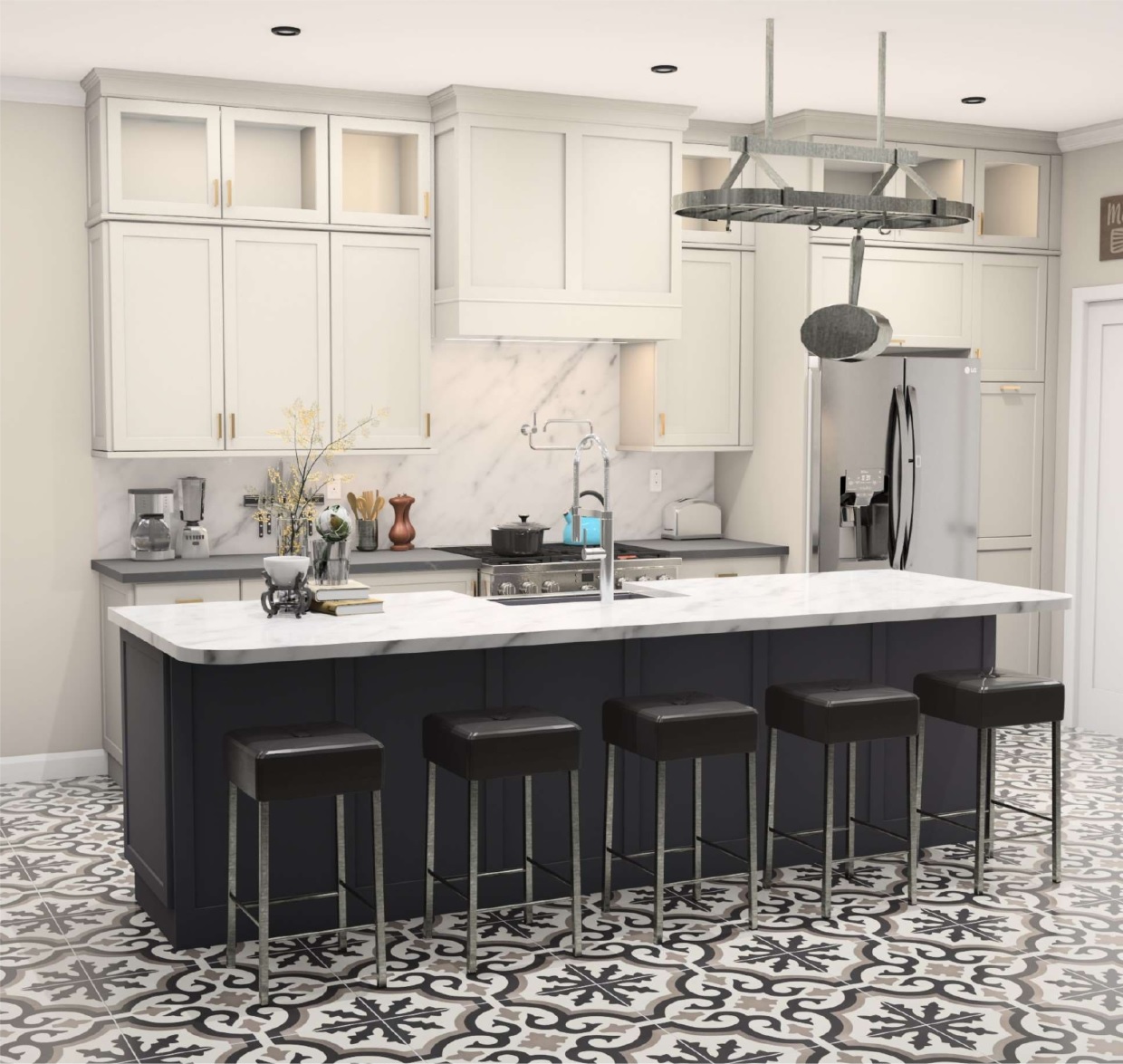
[Modern kitchen with multi-functional island] (link to Portfolio > A St Concept Kitchen gallery)
Washington, DC, is a city of contrasts—historic charm meets cutting-edge innovation. As more homeowners in Capitol Hill, McLean, and Bethesda look to update their kitchens, these five trends are redefining luxury, function, and sustainability in local remodels.
🚀 Why Choose Bath + Kitchen?
- 🏆 Award-Winning Designs featured in top remodeling publications
- 🎨 Custom Cabinetry & High-End Finishes tailored to your home’s unique character
- 🏠 Deep Local Expertise in DC rowhomes, Northern Virginia estates, and Maryland remodels
1. Multi-Functional Islands: The Heart of the Modern Kitchen
🔗 Read More: Space-Saving Solutions for DC Rowhomes
Today’s DC kitchens aren’t just for cooking—they’re coffee bars, workstations, and gathering spots. Our A St Concept Kitchen packs a full suite of features into just 120 sq ft:
✅ Built-in wine coolers—ideal for Capitol Hill entertainers
✅ Custom pull-out drawers—(see Cabinetry Services page)
✅ Quartzite countertops—73% of our local clients prefer this over granite
💬 “Our island is now our coffee bar, homework station, and cocktail hub!”
— Del Ray Homeowner (Portfolio > Del Ray Contemporary Remodel)
2. Bold Design Statements
🔗 Explore: Balancing Historic Charm & Modern Design
DC homeowners are embracing bold kitchens that blend color, texture, and craftsmanship:
🎨 Two-toned cabinets—walnut lowers + Farrow & Ball’s “Breakfast Room Green” uppers
🖌️ Handmade terracotta backsplashes—sourced from our trusted Maryland tile supplier
⚫ Matte black hardware—featured on our Preferred Brands page
✅ Success Story: A client in Old Town Alexandria wanted to honor their home’s Federal-style heritage while modernizing their kitchen. Our solution? A deep green island with white oak accents, creating a timeless yet striking contrast.
3. Smart Space Optimization
🔗 Plan Your Remodel: Your Step-by-Step Remodel Timeline
In DC condos and townhomes, every inch counts. Our top space-saving solutions include:
🗄️ 18″ pull-out pantries—(Gallery > Bethesda Kitchen)
🔌 Appliance garages—fingerprint-resistant & clutter-free
🔄 Custom corner storage—(Cabinetry Guide PDF)
🏆 Featured Project: A Georgetown homeowner needed a full-function kitchen in a compact space. Our design integrated a hidden workstation inside a pantry cabinet—now their laptop and paperwork stay out of sight when it’s time to cook!
4. Tech-Integrated Convenience
🔗 Upgrade Smartly: Smart Home Upgrades Worth Considering
Modern kitchens in McLean, Arlington, and Bethesda are going high-tech with:
💦 Voice-activated faucets—(Product Page > Delta VoiceIQ)
💡 Under-cabinet LEDs—motion-sensing & energy-efficient
📱 Panel-ready smart fridges—(Portfolio > McLean Smart Kitchen)
💬 “We can now preheat our oven from our phone before we even get home!”
— McLean Homeowner
5. Sustainable Material Blends
🔗 Go Green: Eco-Friendly Remodeling Guide
DC-area homeowners are choosing sustainability without compromising on luxury:
♻️ Recycled glass countertops—(Product Page > Vetrazzo)
🌳 FSC-certified walnut shelves—sourced responsibly
🖌️ Low-VOC paints—(Brands We Trust page)
🏡 Local Example: A Bethesda family wanted a kitchen that reflected their eco-conscious lifestyle. We incorporated reclaimed wood accents, VOC-free cabinetry, and energy-efficient appliances—creating a stunning, sustainable space.
Before You Remodel: DC Metro Edition
🔗 Must-Read: 5 Questions to Ask Your Remodeler
Local Pro Tips:
🏡 Capitol Hill Rowhomes: Use vertical storage beside chimney breasts (Portfolio > 8th St SE Remodel)
🐾 McLean Estates: Add concealed pet stations (Gallery > Canine-Friendly Kitchen)
📍 See These Trends in Action!
🔎 Explore Our DC Metro Portfolio
📅 Schedule a Free Consultation
Luxury Kitchen Renovation in Foxhall Crescent: A High-End Kitchen Remodel in Washington, D.C.
Transforming a Signature Home in Foxhall Crescent
Located in the prestigious Foxhall Crescent neighborhood of Washington, D.C., this 4,428-square-foot residence underwent a luxury kitchen renovation to blend modern sophistication with timeless elegance. Originally designed by renowned architect Arthur Cotton Moore, the home’s high-end kitchen remodel was carefully crafted to enhance both daily functionality and grand entertaining.
Working closely with the homeowners, our design team—led by Certified Kitchen & Bath Designer (CKBD) Kat Reynolds and Eric Shipe—developed and refined the kitchen through 10 design revisions. The result? A seamlessly integrated, Dura Supreme kitchen design that sets a new standard for luxury kitchen renovations in Foxhall Crescent.
A High-End Kitchen Remodel Designed for Function & Elegance
Key Upgrades in the Final Kitchen Design
✔ Extended Cabinetry to the Ceiling – The original soffit was removed, allowing for taller cabinets with fascia and crown molding, creating a seamless, elegant look.
✔ Walk-In Pantry Expansion – The storage space was optimized to accommodate the homeowner’s needs, including additional shelving and organization solutions.
✔ Paris Door Style from Dura Supreme – A sleek, modern take on the shaker style, this frameless cabinet design enhances both functionality and aesthetics. (Learn more: Dura Supreme Paris Door).
✔ Island Cabinets in Quarter Sawn White Oak – Coriander Finish – The kitchen island cabinetry is crafted from Dura Supreme’s quarter sawn white oak, finished in Coriander stain, the most popular stain for white oak cabinetry. This selection adds warmth and depth to the design, creating a beautiful contrast against the perimeter cabinets. (Explore Coriander: Dura Supreme Coriander Stain)
✔ Perimeter Cabinets in Crisp White – The surrounding cabinetry is painted classic white, providing a bright, timeless contrast to the warm wood tones of the island. (Shop this finish: White Perimeter Cabinets)
✔ Integrated Island Prep Sink – Designed for efficiency and practicality, the prep sink enhances the kitchen’s workflow and hosting capabilities.
✔ Customized Storage & Organization –
- Pull-out spice racks and utensil dividers keep cooking essentials organized.
- A dedicated coffee station includes hidden storage for small appliances.
- The scullery features additional cabinetry for overflow storage and prep space.
- A built-in trash and recycling system maintains the kitchen’s clean aesthetic.
✔ Integrated Appliance Panels – The dishwasher and refrigerator were seamlessly integrated with custom paneling, blending perfectly into the cabinetry for a high-end, built-in look.
✔ Custom Mixer Lift Cabinet – A dedicated mixer lift cabinet was installed to accommodate the homeowner’s baking needs while keeping countertops clutter-free.
✔ Concealed Appliance Storage – Built-in appliance garages and a hidden beverage fridge keep surfaces clean and functional, ensuring a luxury kitchen experience.
Premium Countertops: Silestone Ethereal Glow
The kitchen countertops feature Silestone’s Ethereal Glow, a stunning quartz surface inspired by the timeless elegance of Calacatta Gold marble. This premium material is an ideal choice for high-end kitchen remodels in Washington, D.C., offering both aesthetic appeal and durability.
🔹 Aesthetic Appeal: The gold and gray veins set against a nuanced white background bring warmth and elegance, making it a versatile choice for various design styles.
🔹 Exceptional Durability: Resistant to scratches, stains, and impacts, Silestone is ideal for high-traffic kitchen spaces.
🔹 Custom Finishes & Thicknesses: Available in polished and suede finishes, with thickness options of 1.2 cm, 2.0 cm, and 3.0 cm, allowing for design flexibility.
🔹 Eco-Friendly Manufacturing: Produced using Hybriq technology, which incorporates recycled materials and renewable energy, making it a sustainable choice.
✨ Learn more about this luxurious countertop material here: Silestone Ethereal Glow
State-of-the-Art Kitchen Appliances
This Foxhall Crescent luxury kitchen remodel is equipped with a high-performance suite of Bosch and Café appliances, ensuring efficiency, innovation, and premium functionality.
Cooking & Baking
🔥 Bosch 36″ Induction Smart Cooktop (NITP660UC) – Featuring FlexInduction® technology for precise heat control.
🔥 Café 30″ Built-In Convection Single Electric Wall Oven with Advantium Technology (CSB923P2NS1) – A powerhouse oven that cooks 2-8 times faster than a conventional oven.
🔥 Café 30″ Single Convection Smart French Door Electric Wall Oven (CTS90FP2NS1) – Ergonomic French doors allow easy, one-hand opening.
🔥 Café 30″ Warming Drawer (CTW900P2PS1) – Keeps dishes warm and ready to serve.
Refrigeration & Dishwashing
❄️ Bosch 36″ Built-In French Door Smart Panel Ready Refrigerator (B36IT905NP) – Panel-ready design blends seamlessly into the cabinetry.
❄️ Bosch 24″ Fully Integrated Panel Ready Dishwasher (SHV878ZD3N) – CrystalDry™ technology for spot-free glassware.
📦 Smart Choice 6′ Stainless Steel Refrigerator Waterline Kit (REFKITSS) – Ensures reliable water supply.
📦 Smart Choice Dishwasher Installation Kit (DWKITBOX) – Provides seamless installation for the dishwasher.
Microwave Convenience
🌟 Café 24″ Built-In Microwave Drawer Oven (CWL112P2RS1) – Space-saving and easy-access for seamless meal prep.
Client Experience & Project Execution
The homeowners emphasized the importance of a kitchen that balances functionality with sophisticated entertaining. Through multiple design meetings and revisions, we ensured that the final kitchen exceeded their expectations.
“The custom storage solutions and extended cabinetry have transformed our kitchen into a space that is both stunning and highly functional.”
– Elizabeth Carter, Homeowner (Fictitious Name for Privacy)
This luxury kitchen renovation in Foxhall Crescent is a showcase of expert craftsmanship, innovative design, and premium materials—setting the standard for high-end kitchen remodels in Washington, D.C.
Initial Plans
Final Plans
Ready for a Luxury Kitchen Renovation?
At Bath Plus Kitchen, we specialize in luxury kitchen remodels in Foxhall Crescent, Georgetown, and the greater Washington, D.C. area. If you’re considering a high-end kitchen renovation, contact us today for a private consultation.
Schiller Kitchen
Features:
- Custom Cabinetry
- Make: Dura Supreme
- Line: Bria
- Door Style: Meridien – Full Overlay
- Species & Finish: Paintable – Classic White
- Construction: Plywood case, dovetail drawers
- Concealed soft close hinges, Soft close doors and drawers
- Hardware: Top Knobs
Plans
Elegant Kitchen Design Blends Functionality with Modern Aesthetics
This elegant kitchen design blends functionality with modern aesthetics, utilizing premium materials and thoughtful details:
- Cabinetry:
- Manufacturer: Dura Supreme Cabinetry.
- Style: “Metro V” line with a painted white finish and natural quarter-sawn white oak accents for a warm, contemporary look.
- Features: Soft-close concealed hinges, dovetailed hardwood drawers, full-extension soft-close glides, and durable plywood case construction.
- Layout Highlights:
- A spacious range wall featuring Dura Supreme cabinets and a functional range hood insert.
- An island design with waterfall ends for a luxurious touch, accommodating both prep and seating areas.
- Efficient storage solutions, including reduced-height cabinetry for visual balance.
- Additional Features:
- Floating shelves for display and accessibility.
- Integrated bench area with custom panels for an inviting entryway.
- Complementary laundry space with a floating shelf and worktop for utility and style.
Plans
Bathroom Remodeling in Old Town Alexandria: Transforming a Small Laundry Space into a Stylish Vanity
If you’re considering a bathroom remodel in Old Town Alexandria, finding ways to maximize your existing space can make all the difference. One of our latest projects involved transforming an underutilized laundry area and closet into a spacious, dual-sink vanity and dedicated makeup station, offering the perfect balance of functionality and style.
The Problem: Inefficient Use of Space
The original bathroom layout featured a small closet that wasn’t being used effectively and a cramped laundry nook. These spaces were taking up valuable real estate in a bathroom that had the potential to be much more functional and visually appealing.
The Solution: Open Up and Reimagine
We began by removing the closet walls, instantly opening up the area and creating space for a new makeup vanity. This simple change added a personalized, functional touch that makes getting ready in the mornings more enjoyable.
Next, we completely removed the laundry area, which allowed us to dramatically expand the bathroom’s main vanity. By replacing the single sink with a double vanity setup, the homeowners now enjoy more counter space, extra storage, and a more comfortable bathroom experience.
Why This Remodel Works for Old Town Alexandria Homes
In historic Old Town Alexandria, space is often at a premium, and many homes feature small, compartmentalized rooms. By strategically opening up and repurposing unused areas like closets or laundry nooks, you can significantly enhance the value and functionality of your bathroom. Whether you’re in a quaint townhouse or a historic row home, this approach is a smart way to update your space without needing to expand the home’s footprint.
The Final Result: A Stunning, Spacious Bathroom
The transformation turned a small, segmented space into an elegant, open bathroom with a dual-sink vanity and a dedicated makeup area. Not only does the new layout improve the flow of the room, but it also gives the homeowners a luxurious and modern bathroom that fits perfectly within their Old Town Alexandria home’s traditional aesthetic.
If you’re looking to remodel your bathroom in Old Town Alexandria, consider how removing or reimagining underutilized spaces can add function and style to your home. A small change, like eliminating a closet or laundry area, can have a significant impact on your bathroom’s usability and appeal.
Ready to Start Your Bathroom Remodel in Old Town Alexandria?
At Bath Plus Kitchen, we specialize in bathroom remodeling in Old Town Alexandria. Whether you’re looking to upgrade your vanity, add modern fixtures, or completely overhaul your bathroom, we can help you design a space that blends historic charm with modern convenience. Contact us today to get started on transforming your space!
Plans
A Complete Transformation – The Patrick Street Kitchen Renovation in Old Town Alexandria
The Patrick Street kitchen renovation in Old Town Alexandria is a brilliant example of how thoughtful design can elevate both style and function. In this project, we combined modern innovations with timeless craftsmanship, using Adelphi Custom Cabinets to create a space that’s both practical and visually stunning. The result is a kitchen that seamlessly blends with the home’s character while providing all the modern conveniences for daily living and entertaining.
Here’s an in-depth look at how the renovation unfolded, with a focus on layout changes, custom cabinetry, and thoughtful design details that reflect the homeowners’ preferences.
Before:
Design Expertise by Kat Reynolds, CKBD
This kitchen renovation was designed by Kat Reynolds, CKBD, a highly creative and experienced designer with over 20 years of expertise in crafting beautiful and functional spaces. Kat starts her design process once the kitchen measurements are complete and after clients have completed a detailed survey and provided 1 to 3 inspiration photos. Her goal is to bring her clients’ dream kitchen to life, tailoring the design to their unique vision while ensuring it complements the available space. For this project, Kat used her expertise to seamlessly blend modern functionality with timeless aesthetics, creating a kitchen that is both practical for everyday use and perfect for entertaining.
The design process typically takes 2 to 4 weeks, but it’s largely dependent on client availability for measurements, completion of the survey, providing inspiration photos, and making decisions on material selections. The more timely these steps are completed, the faster we can finalize your design and move forward with the project.
Want to learn more about our design process? Book a consultation to discuss your project with Kat and our team to see how we can transform your kitchen.
Client Experience with a Previous Designer
Before working with us, Tony and David were initially collaborating with another designer. However, they quickly became dissatisfied with the process. The design presented didn’t reflect their vision, and they felt that the designer wasn’t truly listening to their needs. Additionally, slow response times and a lack of experience became evident, leaving them frustrated with the progress. It was clear to Tony and David that the designer didn’t share their passion for the project, which is why they decided to make a change and work with our team. From the moment they partnered with Bath Plus Kitchen, they noticed the difference in care, expertise, and attention to detail. This personalized approach allowed us to create a design that perfectly aligned with their goals and expectations, resulting in the kitchen of their dreams.
Precision Measurements by Yuviny Quiej and Eric Shipe
For this renovation, the vital task of taking precise measurements was handled by Yuviny Quiej and Eric Shipe. With over 20 years of experience in project management and 15 years working for Clark Construction, Yuviny brings a wealth of knowledge and expertise to every project. Between Yuviny and Eric, they are bound to catch any potential issues and thoroughly think through the layout and design possibilities. In this case, they identified that one of the walls was structural, supporting the floor above. Thanks to their attention to detail, an engineer was brought in to prepare structural drawings to ensure the safe removal of the wall.
Presenting thorough and accurate measurements to Kat Reynolds is key to making her job easier and ensuring a well-thought-out, complete design. Their meticulous work at the start of the project helps avoid costly mistakes, allowing Kat to create a flawless, tailored kitchen that perfectly fits the space and meets the clients’ vision.
Showroom Meeting with Eric Shipe
A critical part of the design process is selecting the right materials and finishes to match the clients’ vision. To make these choices easier and more informed, Eric Shipe met with the clients at our showroom to guide them through selecting their cabinet door style, finishes, hardware, and countertop selections. This hands-on approach ensures that every detail, from the texture of the countertops to the feel of the cabinet hardware, perfectly complements the overall design and meets the client’s expectations.
During the showroom meeting, the clients were able to see, touch, and compare various options, making it easier to visualize how the elements would come together in their final kitchen design. This personalized selection process ensures that each choice enhances the functionality and aesthetics of the space, adding another layer of customization to the kitchen.
---Key Changes in the Layout:
- Opening Up the Space:
- The removal of a dividing wall created an open-concept layout, allowing natural light to flow freely and providing a direct connection between the kitchen, dining, and living areas. This change fulfills the homeowners’ desire for a kitchen that is not only functional but also serves as the heart of the home, perfect for both cooking and socializing.
- Imagine entering this open, airy kitchen where the lines between cooking, dining, and living spaces blur, creating a cohesive environment perfect for entertaining.
- Relocating the Sink:
- The sink was moved beneath a large window, providing both functionality and a scenic view. This change improves the work triangle between the stove, refrigerator, and sink, making meal prep more efficient and enjoyable.
- Picture yourself working at the sink, bathed in natural light, with a beautiful view of the outdoors as you go about your daily tasks.
- Fridge Relocation & Morning Coffee Station:
- The refrigerator was relocated to better suit the kitchen’s workflow, while a dedicated morning coffee station was added nearby. This coffee nook, equipped with an espresso machine, offers a practical yet elegant solution to busy mornings, keeping everything neatly organized and within easy reach.
- Visualize starting your day in this beautifully designed kitchen, where your coffee essentials are conveniently stored in one stylish corner.
- Mini Bar & Wine Fridge:
- The kitchen also features a mini bar area with a wine fridge, perfect for entertaining. Open shelving above adds a decorative touch, displaying decanters and bottles, making this area both functional and visually appealing.
- Imagine hosting guests in your kitchen, with the convenience of a wine fridge and mini bar, perfectly positioned for easy access during gatherings.
- Peninsula Seating:
- The peninsula serves as both a casual dining area and a workspace. It’s ideal for quick meals, laptop work, or enjoying coffee while staying connected to the kitchen’s activity. The seating arrangement encourages socializing, making it a true hub of the home.
This is where everyday life happens—whether it’s breakfast, homework, or conversations over coffee, the peninsula brings everyone together.
—Adelphi Custom Cabinetry – Beautiful and Functional:
The kitchen features Adelphi Custom Cabinets in a flush inset style, which is known for its sleek and timeless appearance. Here’s what makes these cabinets stand out:
- Cabinet Style: We chose painted white wall cabinets and walnut base cabinets in a Gunstock finish, creating a sophisticated contrast that adds depth and warmth to the kitchen. The door style is Addison, a classic choice that blends seamlessly with both traditional and modern elements of the design.
- Soft-Close Mechanism: All cabinets feature soft-close doors and drawers, which ensure a quiet and smooth operation. The drawers are also full-extension with dovetail drawer boxes, offering both durability and easy access to all contents.
---Ganged Cabinets for Maximum Space:
One of the most innovative design choices in this renovation was the decision to gang (combine) cabinets together. Inset cabinetry, while offering a clean and flush look, can sometimes reduce usable space due to the seams between cabinets. By ganging cabinets together, we eliminated unnecessary seams, increasing usable space and improving overall aesthetics. This technique was applied in several key areas:
- Island Cabinets: The two cabinets that make up the island are combined into one seamless unit, maximizing storage and providing a continuous, uninterrupted workspace.
- Cabinets to the Left of the Range: Two base cabinets were ganged together, offering more usable space without a dividing seam, perfect for storing larger items like pots and pans.
- Cabinets to the Left of the Dishwasher: These cabinets were also ganged, ensuring that the space under the countertop is fully optimized for storage.
- Two Island Cabinets: By combining the two island cabinets, we eliminated the need for a seam, creating a more functional space and allowing the cabinetry to flow beautifully within the design.
This attention to detail not only improves storage but also creates a cleaner, more refined look in the kitchen. With fewer seams and more usable space, this cabinetry maximizes both function and aesthetics.
---Cabinet Accessories to Maximize Efficiency:
In addition to the custom cabinetry, the kitchen features several specialized accessories that make everyday tasks more efficient:
- Utensil & Knife Block Pull-Out Organizer:
- Stainless steel utensil bins and full-extension slides keep essential tools organized and within easy reach.
- Visualize a kitchen where everything has its place, making cooking easier and more enjoyable.
- Pot & Pan Storage with LeMans II Swing-Out System:
- This system maximizes the use of corner cabinets, providing easy access to bulky cookware.
- No more struggling with deep, hard-to-reach corners; pots and pans are easily accessible.
- Drawer Base Cabinet Pull-Out Organizer:
- Adjustable shelves with soft-close slides ensure that spices and cooking tools are neatly organized and easy to access.
- Concealed Trash Solutions:
- A two-bin system keeps the trash and recycling tucked away but easily accessible, maintaining the kitchen’s clean, minimalist aesthetic.
---Meeting Client Preferences:
- Accommodating Multiple Cooks: The spacious layout and optimized cabinet design allow for multiple cooks to work together comfortably without crowding the space.
- Social Hub: The open-concept layout, combined with the versatile seating at the peninsula and the mini bar area, makes the kitchen perfect for both everyday family meals and social gatherings.
Morning Coffee & Wine Storage: The dedicated coffee station and wine fridge areas reflect the homeowners’ desire for a kitchen that caters to their daily routines and entertaining needs.
Plan and Renders:
---Conclusion:
The Patrick Street kitchen renovation is a testament to how thoughtful design and quality craftsmanship can transform a space. With Adelphi Custom Cabinets in flush inset style, combining painted white wall cabinets and walnut base cabinets, the kitchen offers both elegance and efficiency. The decision to gang cabinets together maximizes usable space and creates a seamless, refined look throughout the kitchen. Whether it’s for morning coffee, casual meals, or entertaining, this kitchen is perfectly suited for modern living.
Interested in starting your own kitchen transformation? We offer personalized consultations to help you explore what’s possible in your space. Book a consultation to discuss your project and see how our team can bring your vision to life.
Thoughtful Considerations in the Design
The inclusion of over five hours of complimentary design and rendering time demonstrates attention to detail and care in refining this concept. This allows the homeowner to visualize and tweak aspects of the design, ensuring the final kitchen is both functional and aesthetically pleasing.
Conclusion
The Ruano kitchen design, enhanced with high-quality Adelphi cabinetry, offers a well-thought-out space that balances practical storage, functionality, and social living. Whether hosting guests or enjoying quiet family meals, this kitchen adapts beautifully to various needs and activities. Its thoughtful design ensures it will be a welcoming hub for years to come.
Transform Your Bathroom in Alexandria, VA – Elegant Remodeling Choices for 2024
Bathroom remodeling can bring a touch of luxury and functionality to your home, especially when tailored to meet the needs of today’s homeowners. For residents of Alexandria, VA, Bath Plus Kitchen is dedicated to providing top-quality bathroom renovations that incorporate cutting-edge designs, the latest fixtures, and sustainable materials. Whether you’re upgrading a master suite or a cozy guest bathroom, our expertise will guide you through the process with style and comfort in mind.
Modern Toilets for Maximum Comfort
A remodel offers the perfect opportunity to upgrade essentials like toilets. In this project, we installed the TOTO Washlet+ G450 and Moen 2-Series One Piece Elongated Chair Height Toilets in both the upstairs and basement bathrooms. These fixtures combine modern aesthetics with smart features such as Tornado Flush® technology, integrated bidets, and heated seats, giving homeowners the spa-like experience they deserve. Alexandria clients increasingly choose these models not only for their sleek design but for their water efficiency—perfect for eco-conscious homeowners.
Timeless Tile Selections for a Chic Aesthetic
Tile selections play a key role in defining the bathroom’s look. For our latest remodel, we chose materials that are both classic and modern:
- Upstairs Bathroom: Hex Matte White with Black Flower Porcelain Mosaic Tiles adds a bold yet timeless floor pattern, balanced by Imperial Bianco Gloss Ceramic Subway Tiles (4×12) on the walls. This creates a bright, clean space ideal for relaxation.
- Basement Bathroom: Ashford Carrara Polished Hex Marble Tiles bring luxury to the floor and walls, while Boulevard Snow Ceramic Wall Tiles maintain a fresh, contemporary feel.
Each tile is paired with custom grout to ensure smooth, seamless finishes, enhancing the overall aesthetic.
Features:
- Custom Cabinetry
- Make: Dura Supreme
- Line: Bria
- Door Style: Moda Vertical
- Species & Finish: Paint – Quarter-sawn White Oak Coriander Low Sheen
- Construction: Plywood/Wood Grain Interior, dovetail drawers
- Soft close doors and drawers
- Hardware: Top Knobs
Vanity Cabinets: Blending Style and Functionality
In this remodel, we used DuraSupreme Bria Moda Vertical Quarter-sawn White Oak Cabinets in a Coriander low-sheen finish. These custom cabinets provide both ample storage and a sophisticated look. Paired with Kohler Tone Matte Black Cabinet Pulls, the cabinetry perfectly complements the quartz countertops, which feature a straight edge with an 1/8″ radius. This combination balances the warm wood tones with the coolness of the quartz, resulting in a beautifully cohesive design.
Final Touches: Lighting and Accessories
Lighting can make or break the ambiance in a bathroom. Here, we installed Sunco LED Recessed Lighting in both bathrooms, which provides a soft, dimmable glow with energy efficiency. Accessories like Kohler Castia matte black towel bars, tissue holders, and towel rings complement the faucets and shower systems, ensuring a polished, modern finish throughout the space.
Project Portfolio and Inspiration
For a deeper dive into our work, visit our Arlington, VA remodel, where you can explore more before-and-after images of our high-quality bathroom transformations. Seeing these visuals will help you envision how we can turn your bathroom into a luxurious retreat.
Conclusion
At Bath Plus Kitchen, we specialize in combining high-quality materials, sleek fixtures, and expert craftsmanship to transform any bathroom into a stylish, functional space. Whether it’s advanced toilets, timeless tiles, or custom cabinetry, we work closely with you to bring your dream bathroom to life. Contact us today to start planning your perfect remodel and take your home to the next level!
Transforming Spaces: A Journey Through the Best Kitchen and Bath Renovation Yet
“This was the best puzzle yet,” said Kat Reynolds, CKBD designer, as she embarked on one of our most exciting renovation projects to date. When the Johnson family from Old Town Alexandria, VA, approached us with their vision for a dream kitchen and a serene bathroom, we knew we were in for a rewarding challenge.
Setting the Scene
The Johnsons’ home in the historic Old Town Alexandria had a lot of charm, but their kitchen and bathroom were in desperate need of a makeover. The kitchen, though functional, lacked sufficient storage and felt cramped, especially during their frequent family gatherings. The bathroom, on the other hand, was outdated and too small for their growing needs.
The Kitchen: Heart of the Home
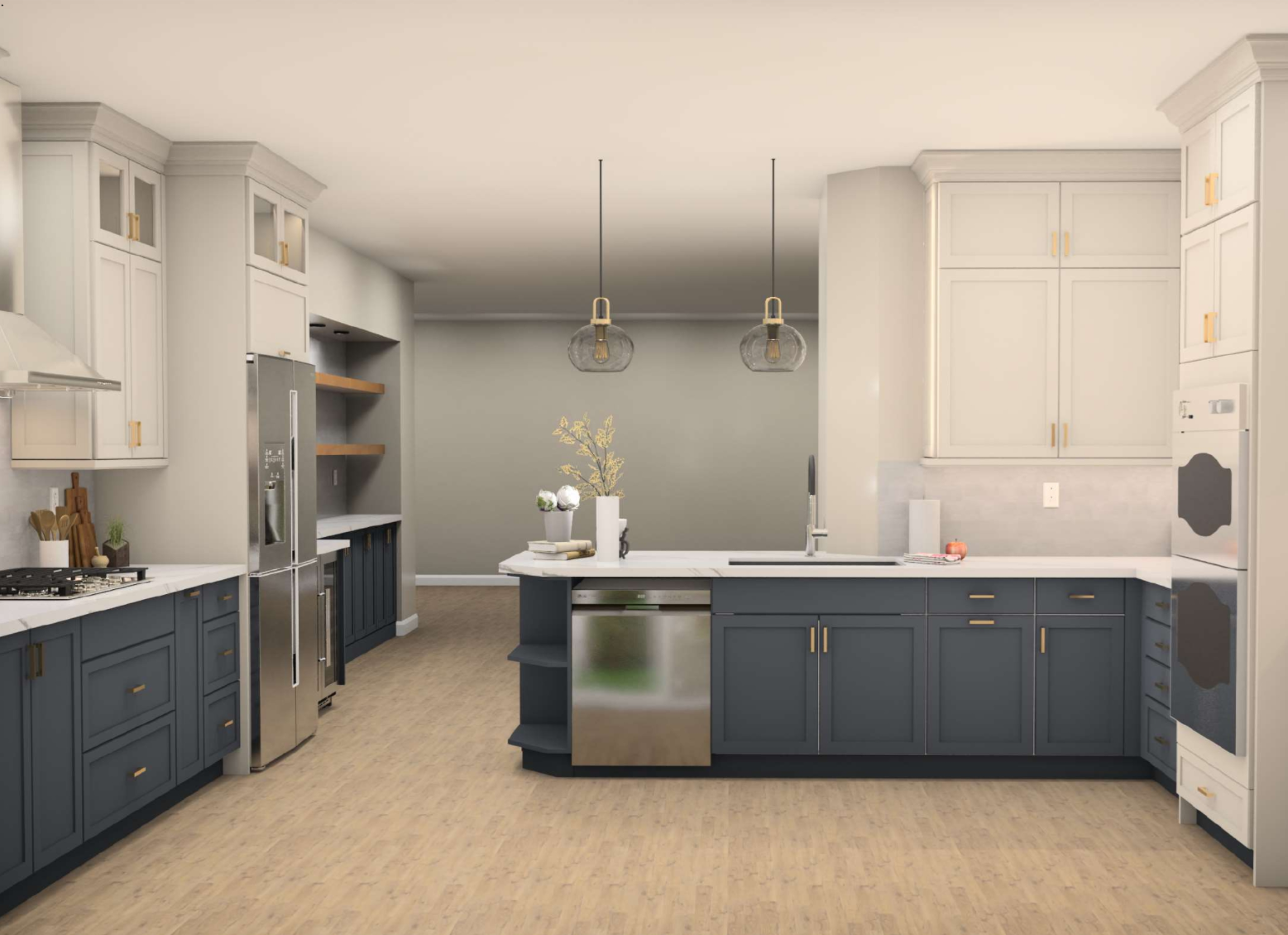
The Johnson family shared their cooking and dining habits with us. Both Mr. and Mrs. Johnson loved to cook together, often preparing elaborate meals from scratch. They also enjoyed hosting informal gatherings where guests mingled in the kitchen while food was being prepared. This space needed to be both highly functional and inviting.
The Design Solution
We proposed a kitchen layout that maximized storage and improved the overall flow of the space. Key elements included:
- Innovative Storage Solutions: We incorporated a mix of tall cabinets, pull-out drawers, and custom shelving to ensure every inch of the kitchen was utilized efficiently.
- Appliance Placement: Modern appliances were strategically placed to enhance functionality and ease of use. The sleek Samsung refrigerator and gas cooktop, along with a state-of-the-art LG oven, became focal points of the design.
- Design Choices: The Johnsons opted for frameless Dura Supreme Cabinets in the Bria line with the Hudson door style in a painted graphite finish. The countertops were chosen to be Cambria quartz in the stunning Portrush design. The floors were luxury vinyl plank from The Tile Shop, in the Prescott XL Fauna design. To complement the graphite cabinets, the cabinet hardware included Top Knobs pulls and knobs in an ash gray finish. Specifically, the Cranford pulls in the 5 1/16″ size and the Brixton Rimmed knobs at 1 1/4″. The result was a space that felt both modern and cozy.
Overcoming Challenges
One of the biggest challenges was fitting their desired large tub into the existing bathroom space. After careful consideration, we decided to swap the tub and shower areas, which provided just enough room to accommodate their preferences without sacrificing comfort or style.
The Bathroom: A Personal Sanctuary
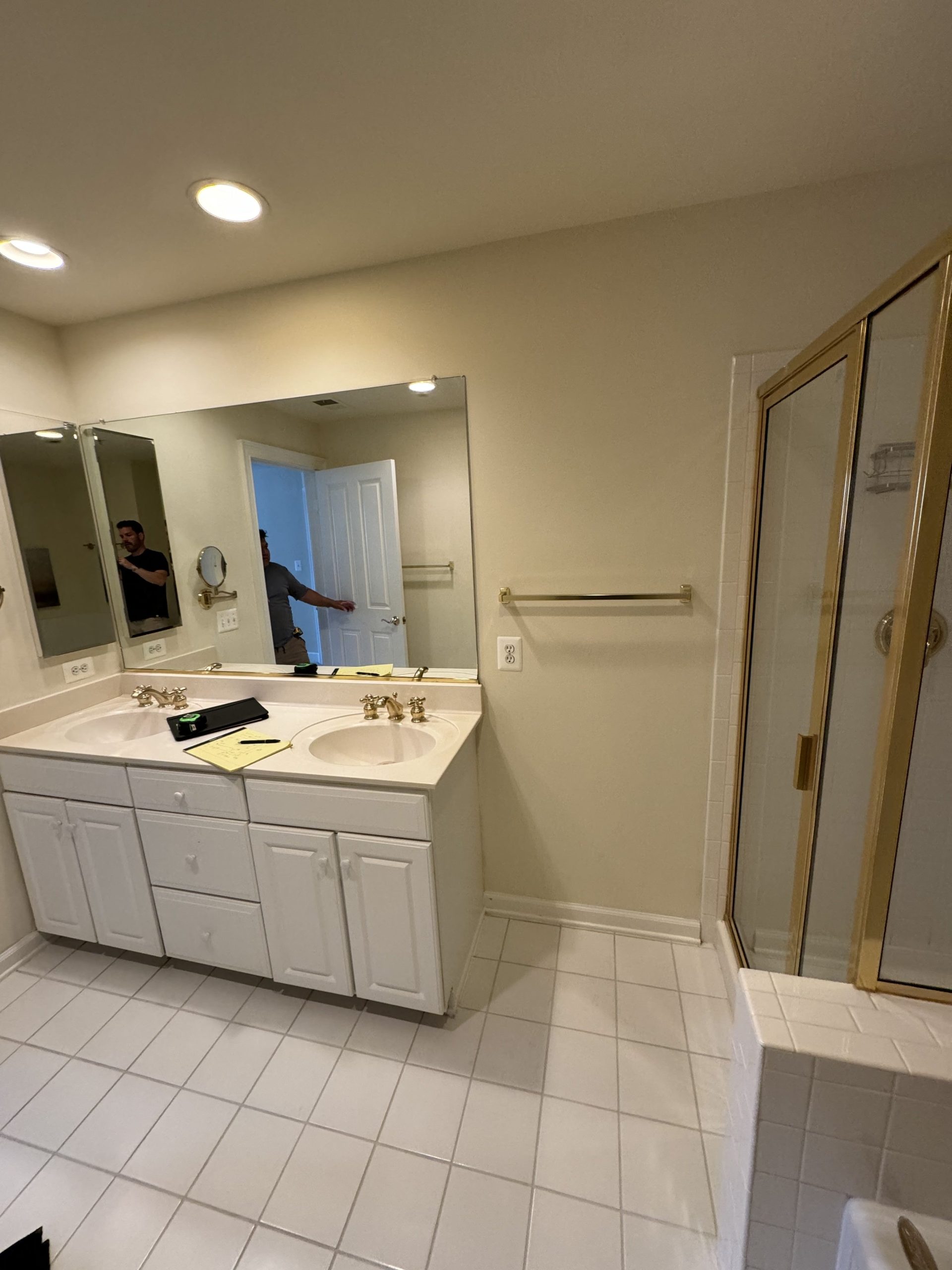
Client’s Vision
Mrs. Johnson had always dreamed of a spacious bathroom with room for a double vanity. She envisioned a serene, modern space where she could relax and unwind after a long day.
Design and Execution
We crafted a detailed floor plan and elevation drawings that included:
- Spacious Layout: The new design made efficient use of the available space, incorporating a double vanity and a separate shower area.
- Fixture Choices: High-quality fixtures and fittings were selected to enhance the sleek, contemporary aesthetic. The bathroom featured a mix of dark tiles and lighter accents, creating a balanced, soothing environment.
Addressing Constraints
To overcome the tight fit of the tub, we carefully adjusted the layout. The solution involved creative space management, ensuring that all desired features were included without compromising on usability.
Bringing it All Together
Integration with the Rest of the Home
The renovated kitchen and bathroom were designed to enhance the overall flow and feel of the Johnsons’ home. The open-plan kitchen now seamlessly connected with the living area, making it perfect for socializing and family activities. The bathroom became a private sanctuary, offering a tranquil retreat within the home.
The Final Touches
Every detail, from the custom cabinetry to the decorative hardware, was chosen with care. The final selections reflected the Johnsons’ lifestyle and personal preferences, resulting in spaces that were not only beautiful but also deeply personal.
Conclusion
Reflecting on the journey from concept to completion, the Johnson family couldn’t have been happier with their new spaces. The kitchen, now a functional and stylish hub, and the bathroom, a modern haven, perfectly suited their needs and tastes.
If you’re considering your own renovation project, why not take the first step towards creating your dream space? Contact us today for a consultation, and let us help you turn your vision into reality.
Start your journey with us and transform your home into the space you’ve always dreamed of.
Contact us now to schedule a consultation!
