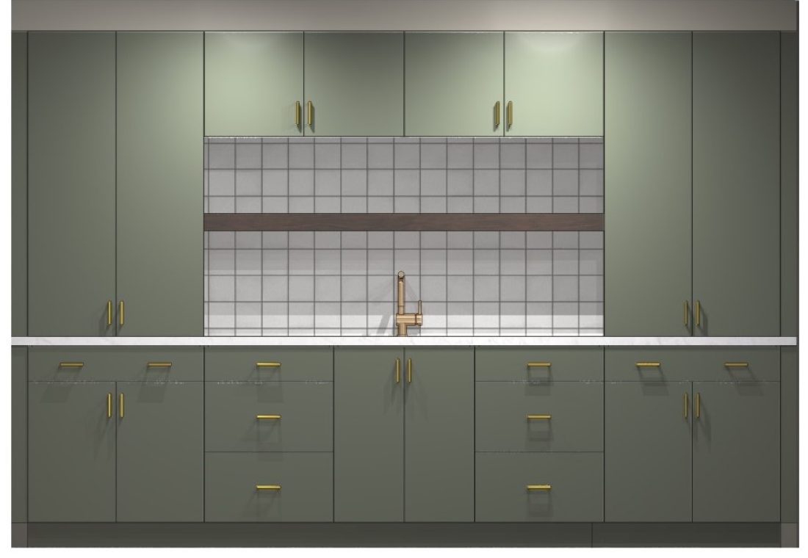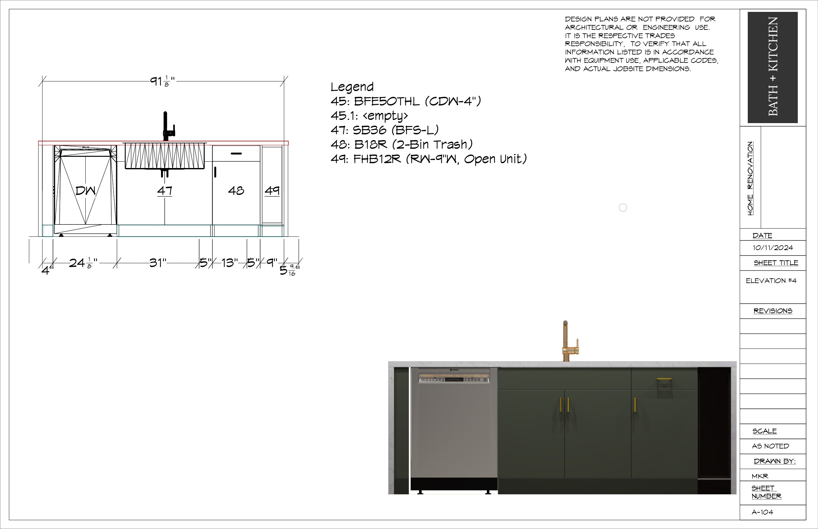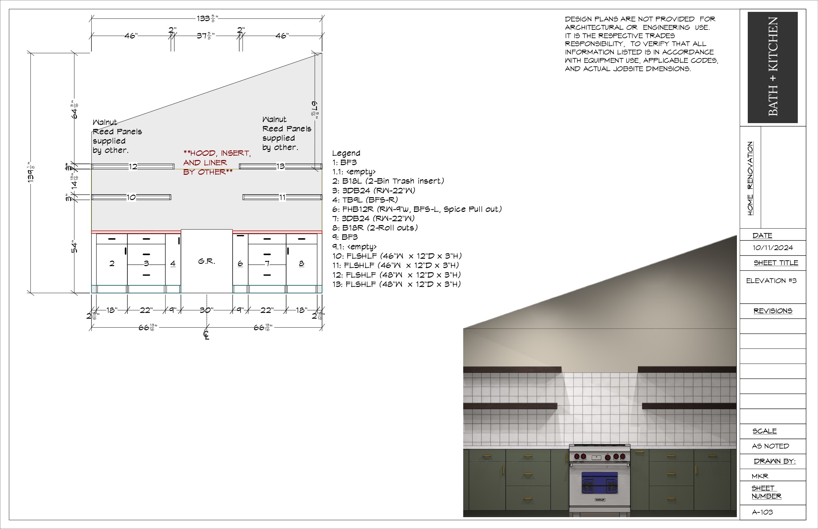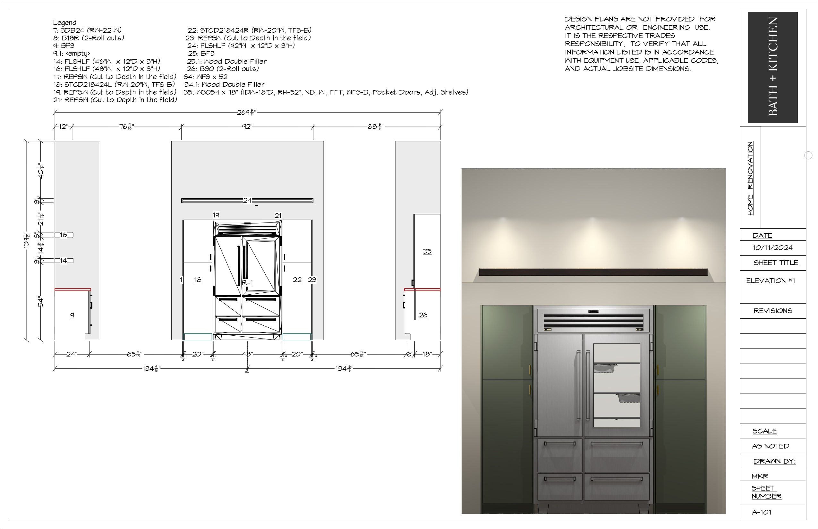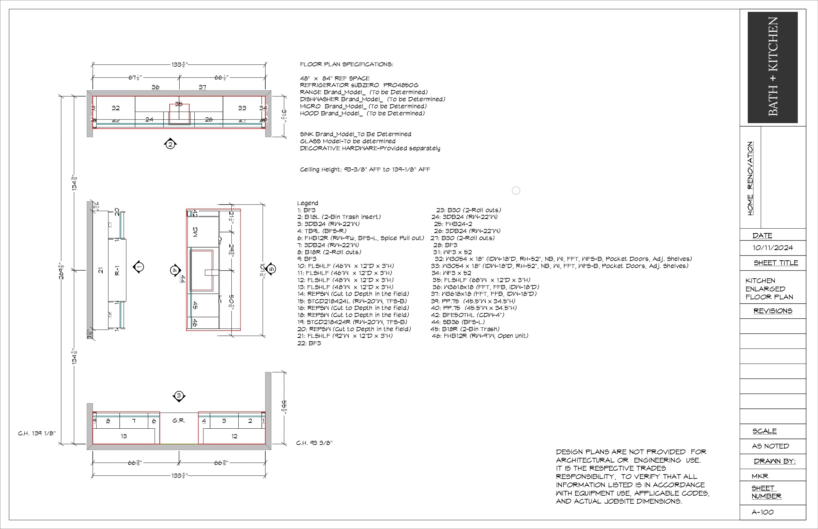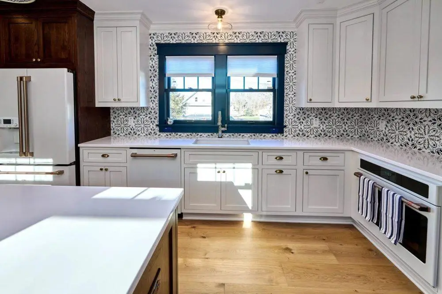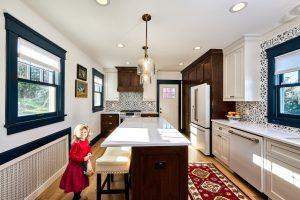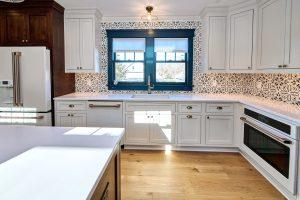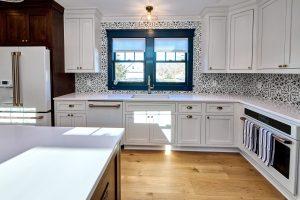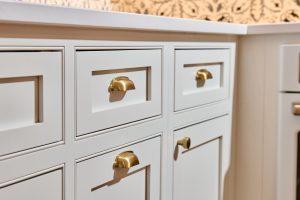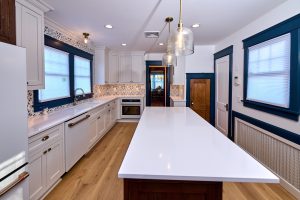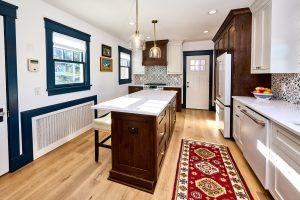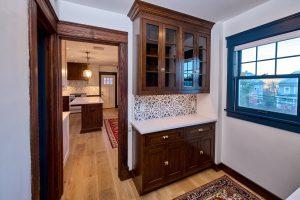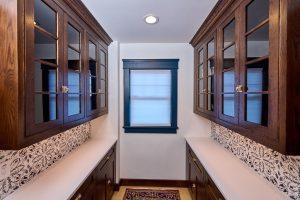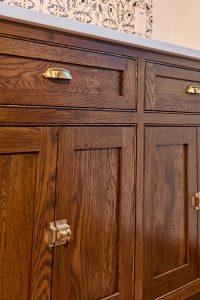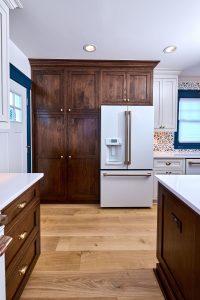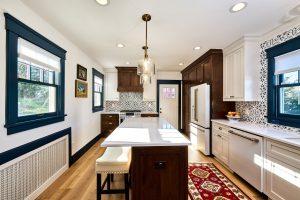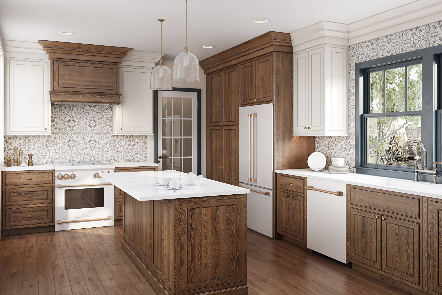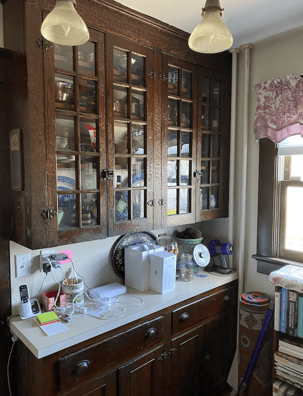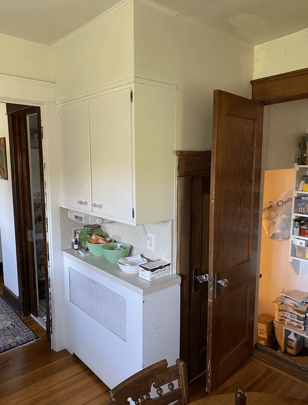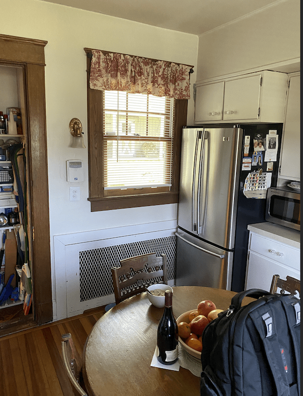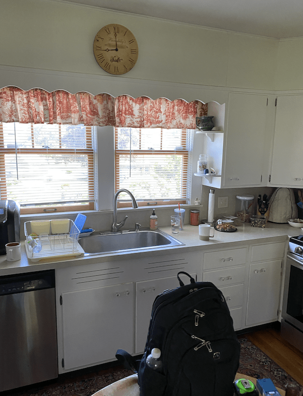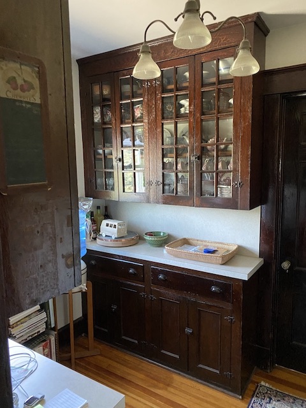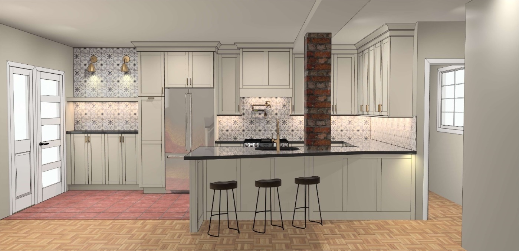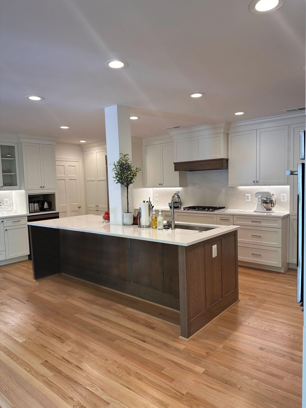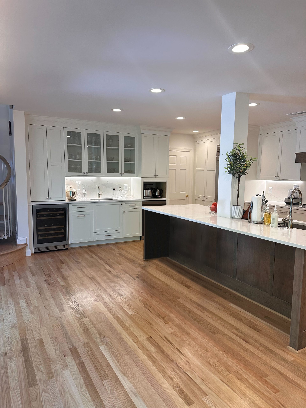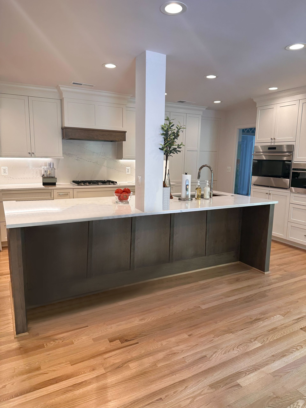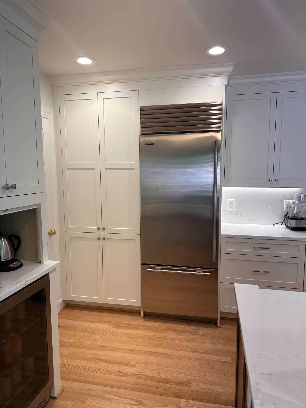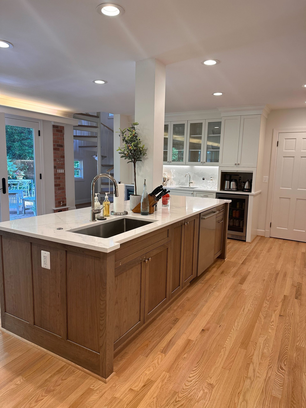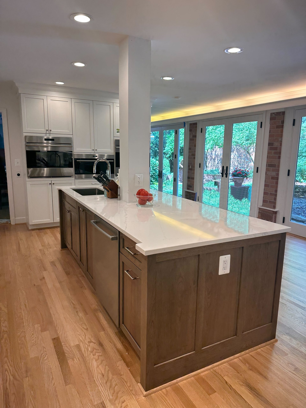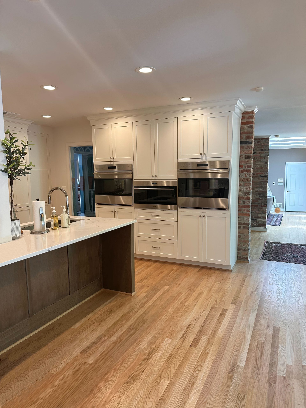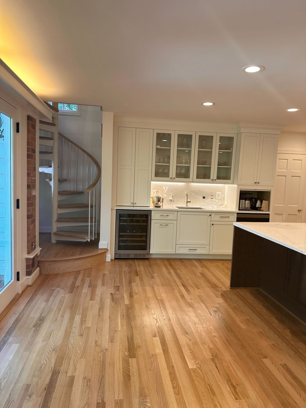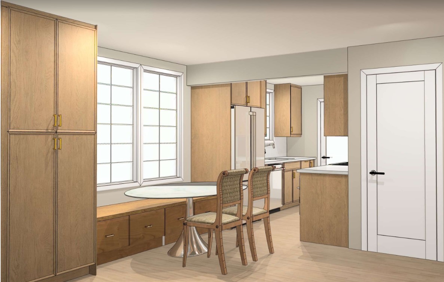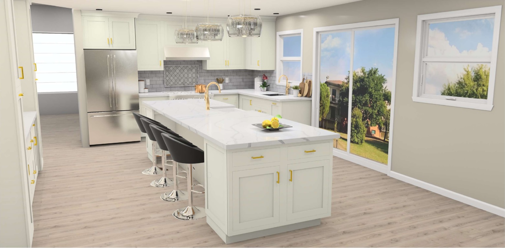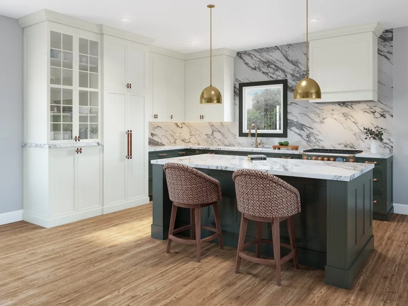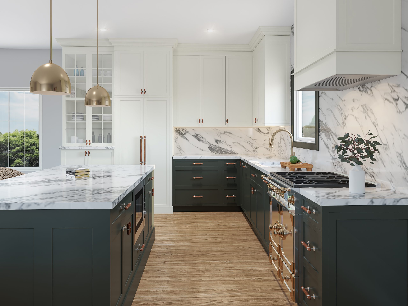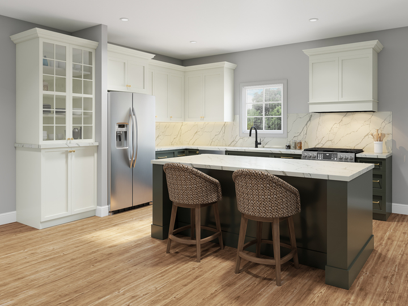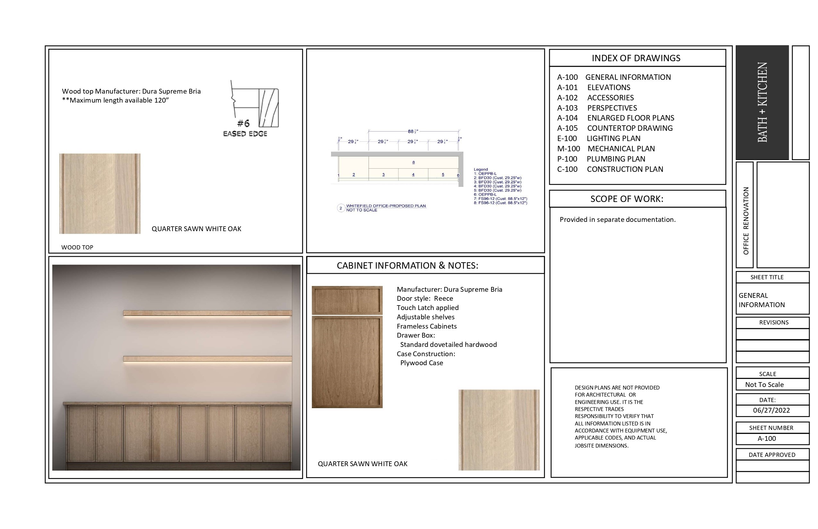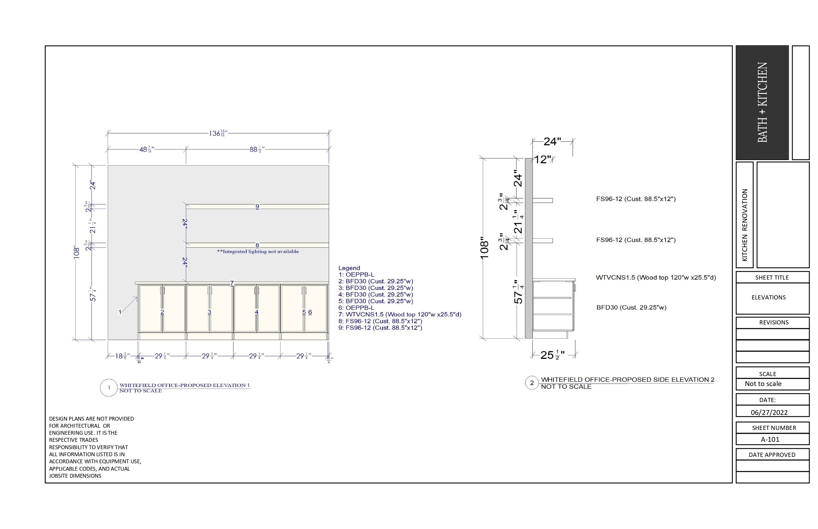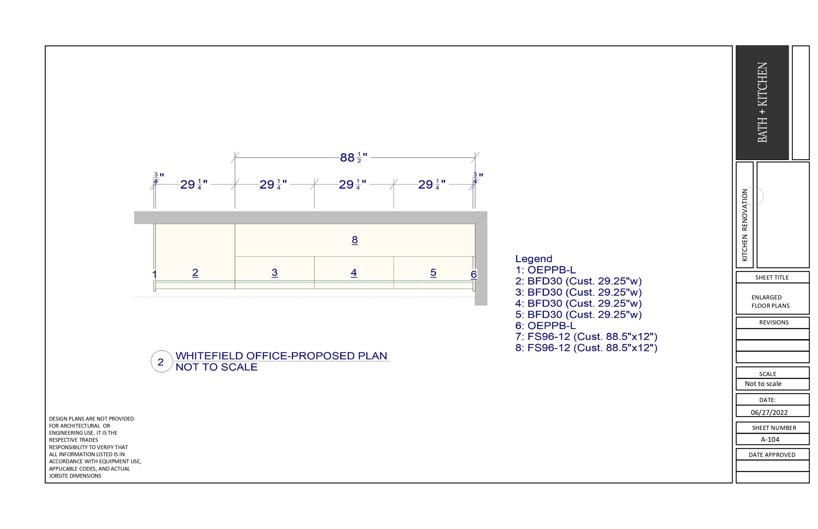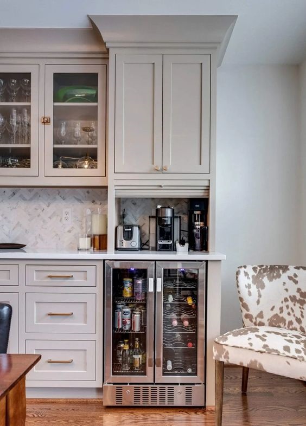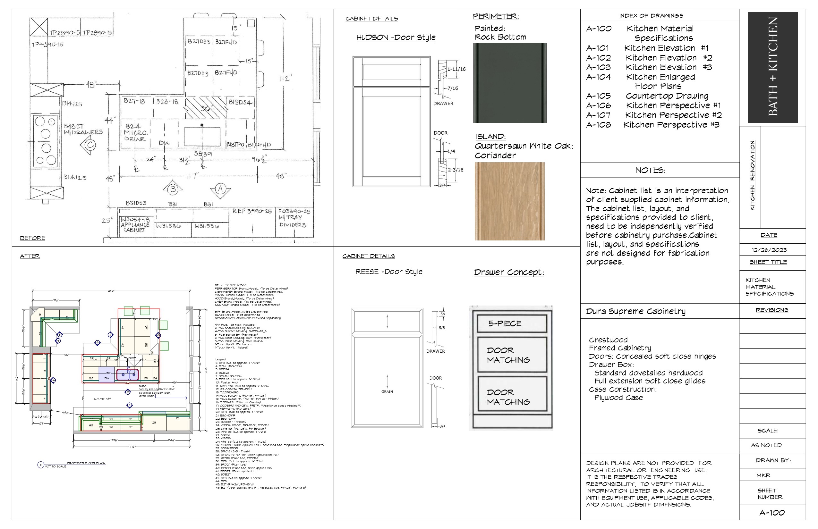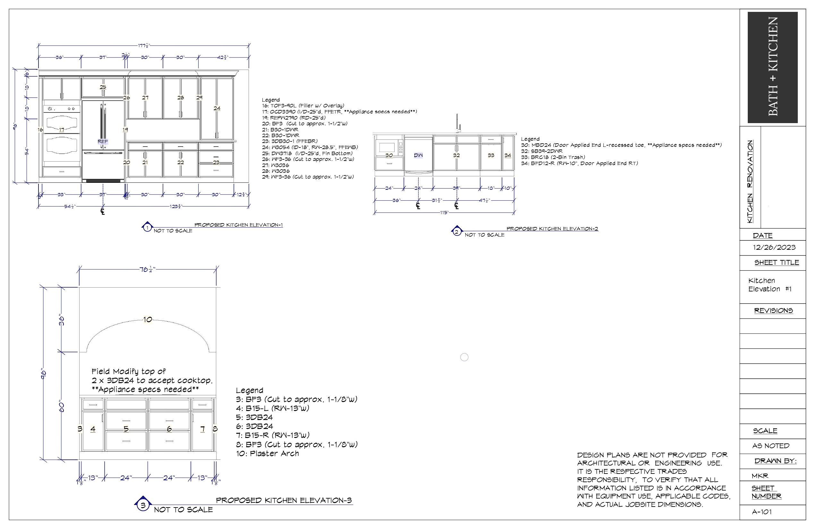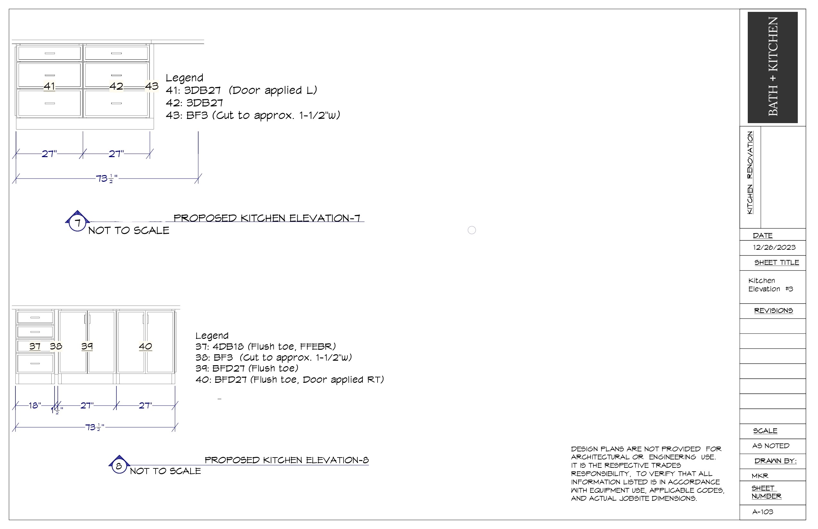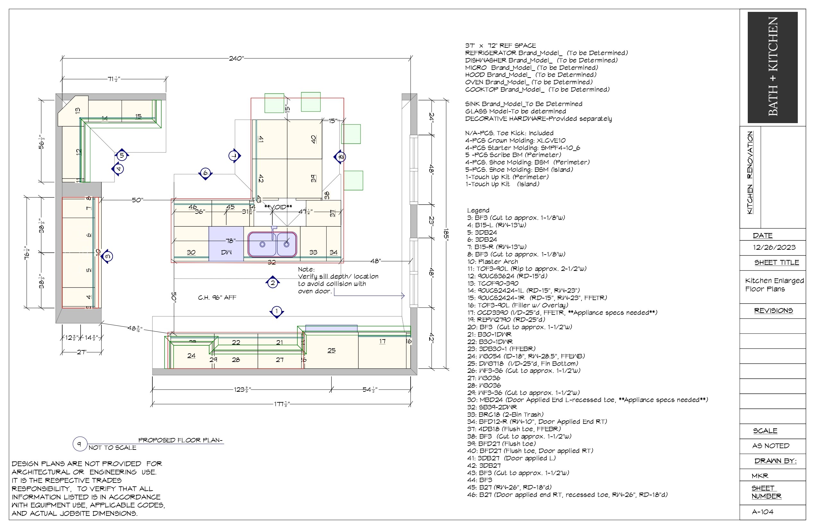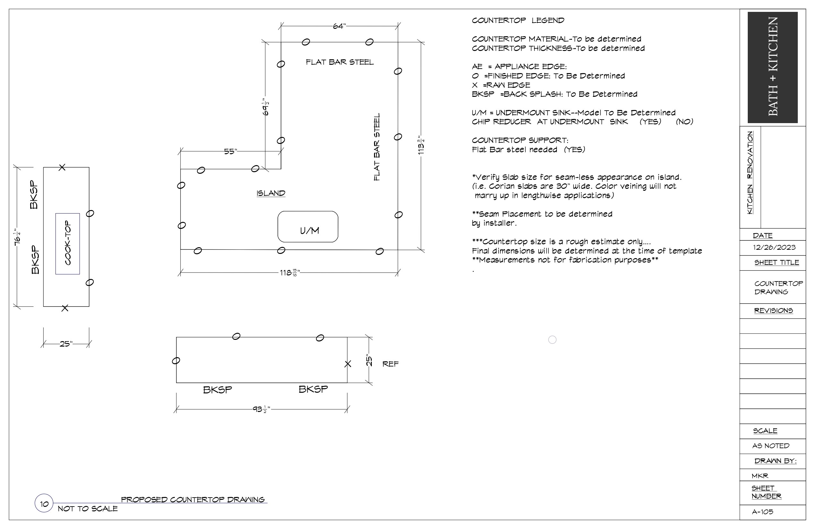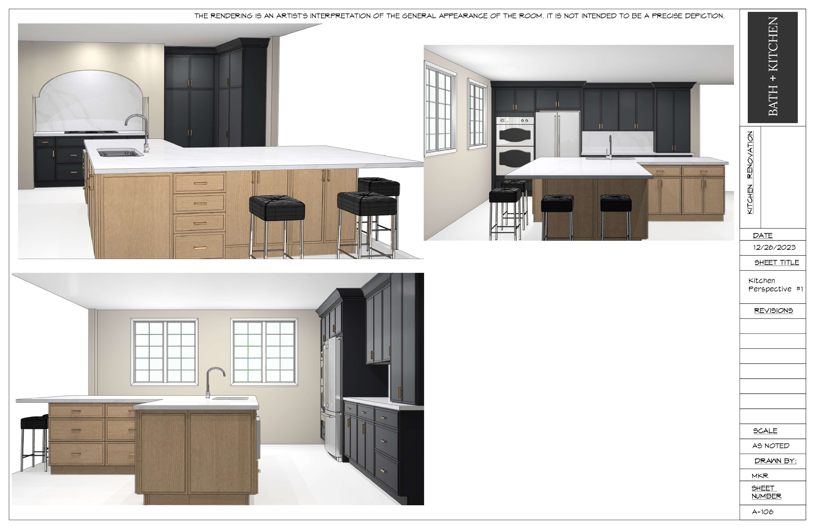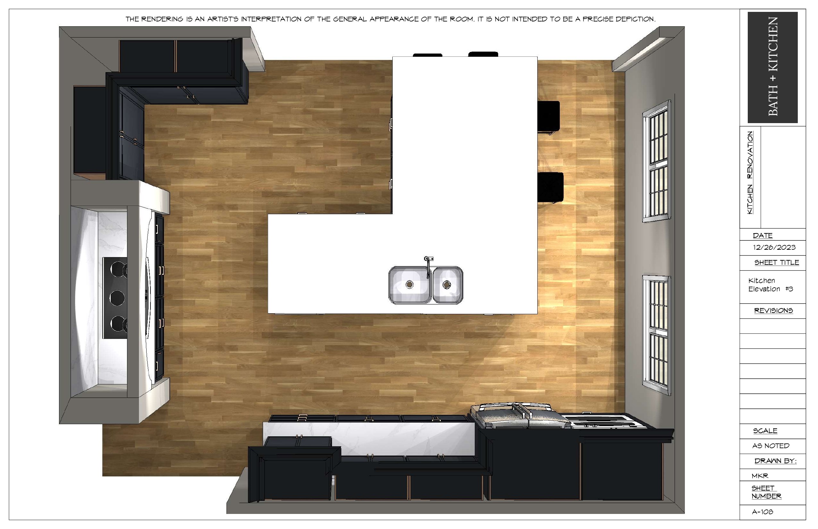This beautiful kitchen remodel in Seminary Hill, Alexandria, VA, showcases a collaboration between Michelle Schmauder of Reflekt Design, Kat Reynolds, CKBD, and Eric Shipe from Bath + Kitchen. Together, they created a functional and visually stunning kitchen using premium materials. Kat coordinated the design using Adelphi cabinets, while Eric focused on finishes and accessories, resulting in a kitchen that blends modern functionality with the neighborhood’s charm.
Note: If you’re a homeowner or a design professional looking to elevate your kitchen projects with quality cabinetry, Bath + Kitchen can help. Whether you’re working with an interior designer or need our full-service approach, we offer tailored solutions for every client.
Kitchen Remodeling in Seminary Hill, Alexandria, VA
- Designers: Michelle Schmauder (Reflekt), Eric Shipe, and Kat Reynolds (Bath + Kitchen)
- Cabinetry: Custom cabinetry by Adelphi
- Location: Seminary Hill, Alexandria, VA
Cabinetry Details
- Door Style: The Atlantis door style, a flat-panel design, uses ¾” thick veneer on industrial-grade fiberboard for durability.
- Finish:
- Island: Walnut with a natural finish.
- Perimeter Cabinets: Painted in Benjamin Moore Avon Green HC-126 for a modern, earthy look.
Cabinet Accessories for Maximum Functionality
- Pantry Door Storage: Adjustable wire racks mounted on the pantry doors allow easy access to canned goods and spices.
- Roll-Out Shelves:
- Pantry: Four custom roll-out shelves for optimized storage.
- Dish Storage: Shelves with peg inserts for securely storing dishes.
- Specialty Drawers:
- Dog Food Storage: A custom pull-out drawer for pet supplies.
- Double Drawer System: A pull-out drawer with an inner drawer for added storage.
Project Timelines
The design process generally takes 2 to 4 weeks, depending on the client’s availability. After finalizing the design, the lead time for Adelphi cabinets is approximately 7 to 9 weeks.
For trade professionals, our team reviews all acknowledgments from cabinet providers to ensure accuracy and eliminate mistakes, ensuring a smooth project execution.
Electrical Outlets & Locations
- Island Outlets: Custom walnut-matched outlets are placed at both ends of the island for practicality without disrupting the design.
- Additional Outlets: Located strategically throughout the kitchen to maximize functionality without compromising aesthetics.
Lighting Design
Recessed and under-cabinet LED lights enhance both task and ambient lighting, making the space ideal for cooking and entertaining. The lighting design beautifully complements the walnut and Avon Green cabinets, creating a cozy yet modern atmosphere.
Why Work with Bath + Kitchen
We offer tailored solutions for both homeowners and design professionals. Our team manages everything, from design to installation, for homeowners, and provides expert collaboration and high-quality cabinetry for designers.
Conclusion
This elegant kitchen remodel in Seminary Hill, Alexandria, VA, is a perfect example of how custom cabinetry and thoughtful design can transform a space. Whether you’re a homeowner or a design professional, Bath + Kitchen offers the expertise to bring your vision to life. Visit our portfolio for more inspiring designs.
Interested in working with Bath + Kitchen? Contact us today to learn more about our services.
