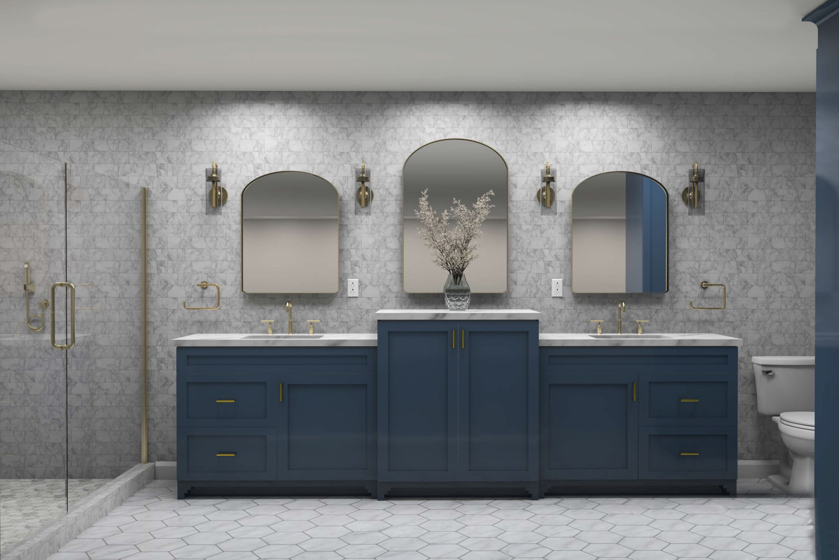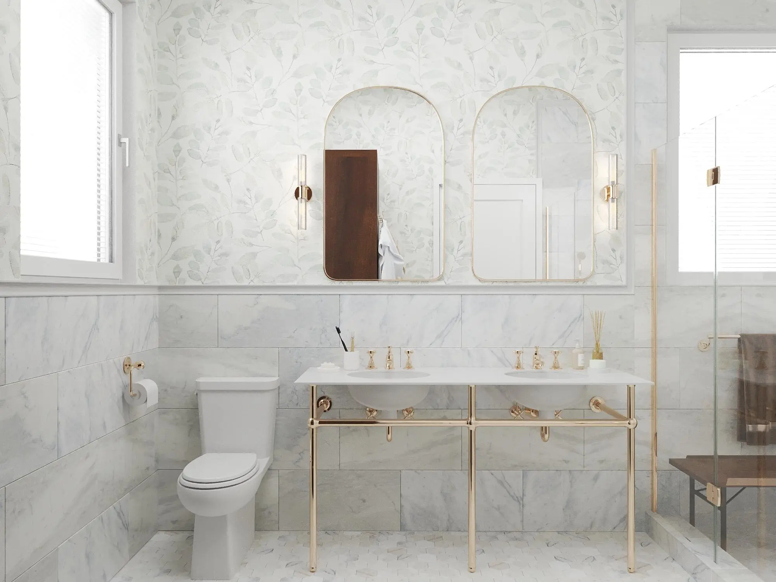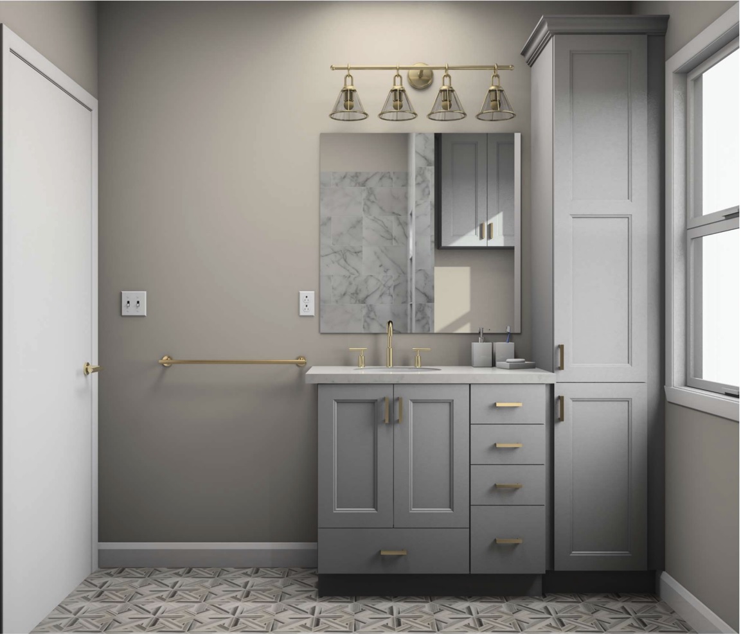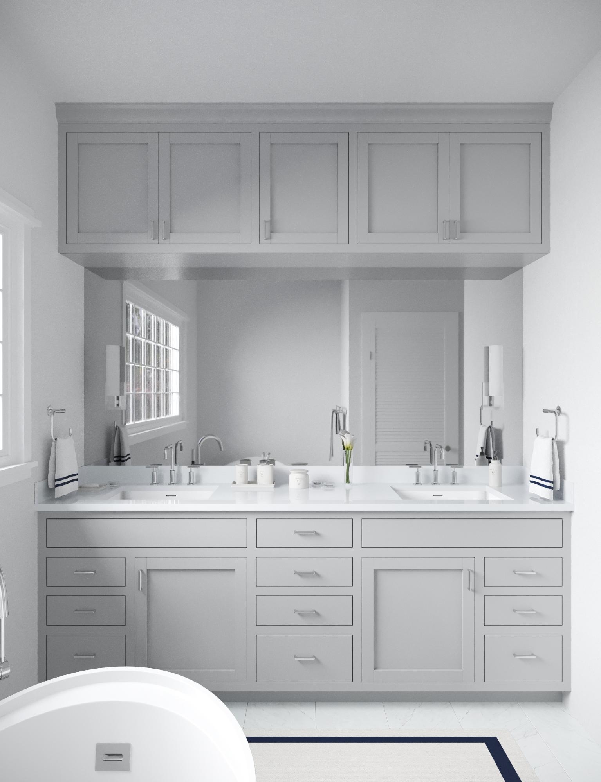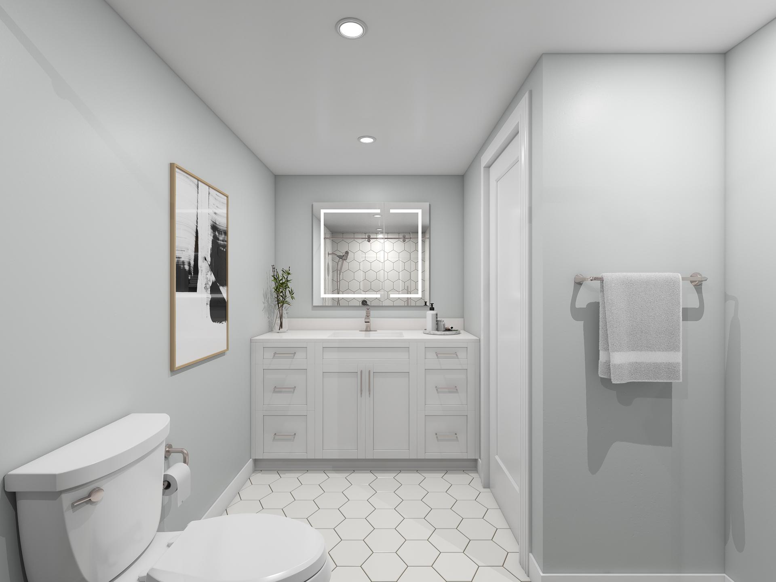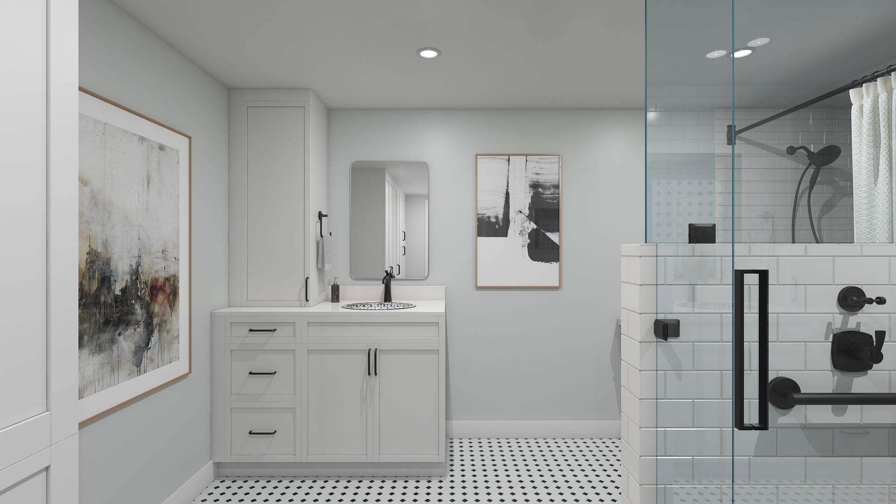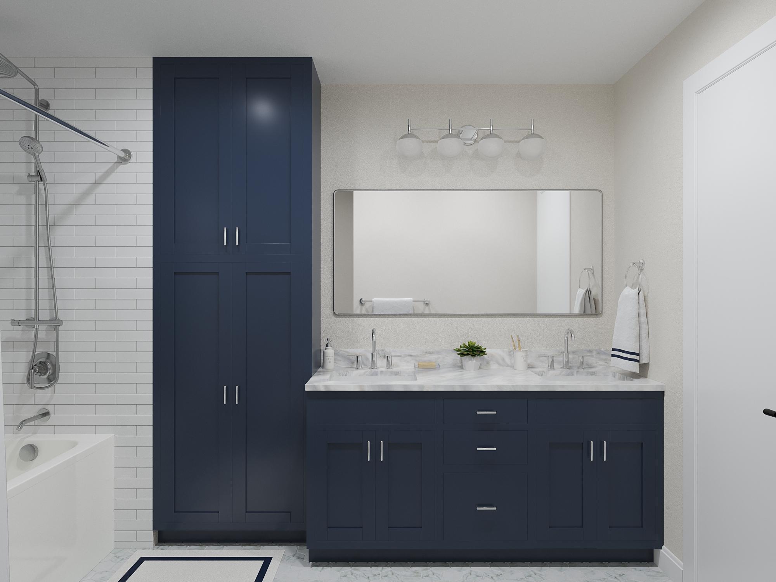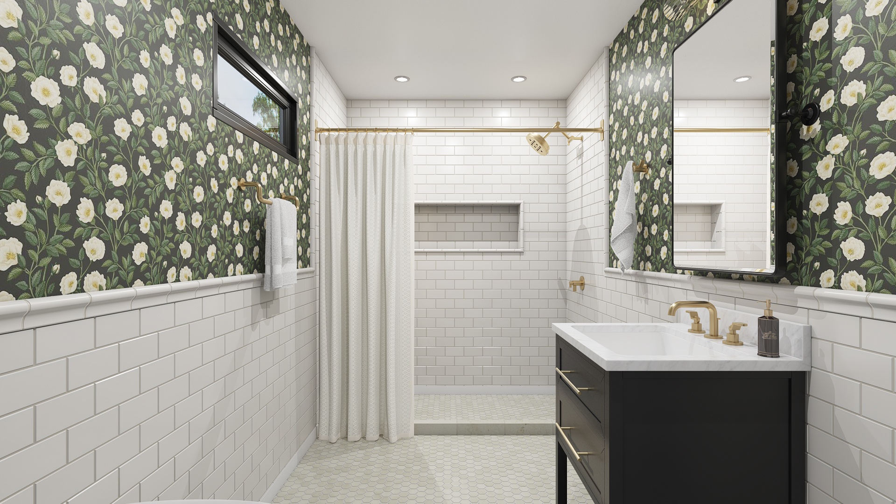“This was the best puzzle yet,” said Kat Reynolds, CKBD designer, as she embarked on one of our most exciting renovation projects to date. When the Johnson family from Old Town Alexandria, VA, approached us with their vision for a dream kitchen and a serene bathroom, we knew we were in for a rewarding challenge.
The Johnsons’ home in the historic Old Town Alexandria had a lot of charm, but their kitchen and bathroom were in desperate need of a makeover. The kitchen, though functional, lacked sufficient storage and felt cramped, especially during their frequent family gatherings. The bathroom, on the other hand, was outdated and too small for their growing needs.
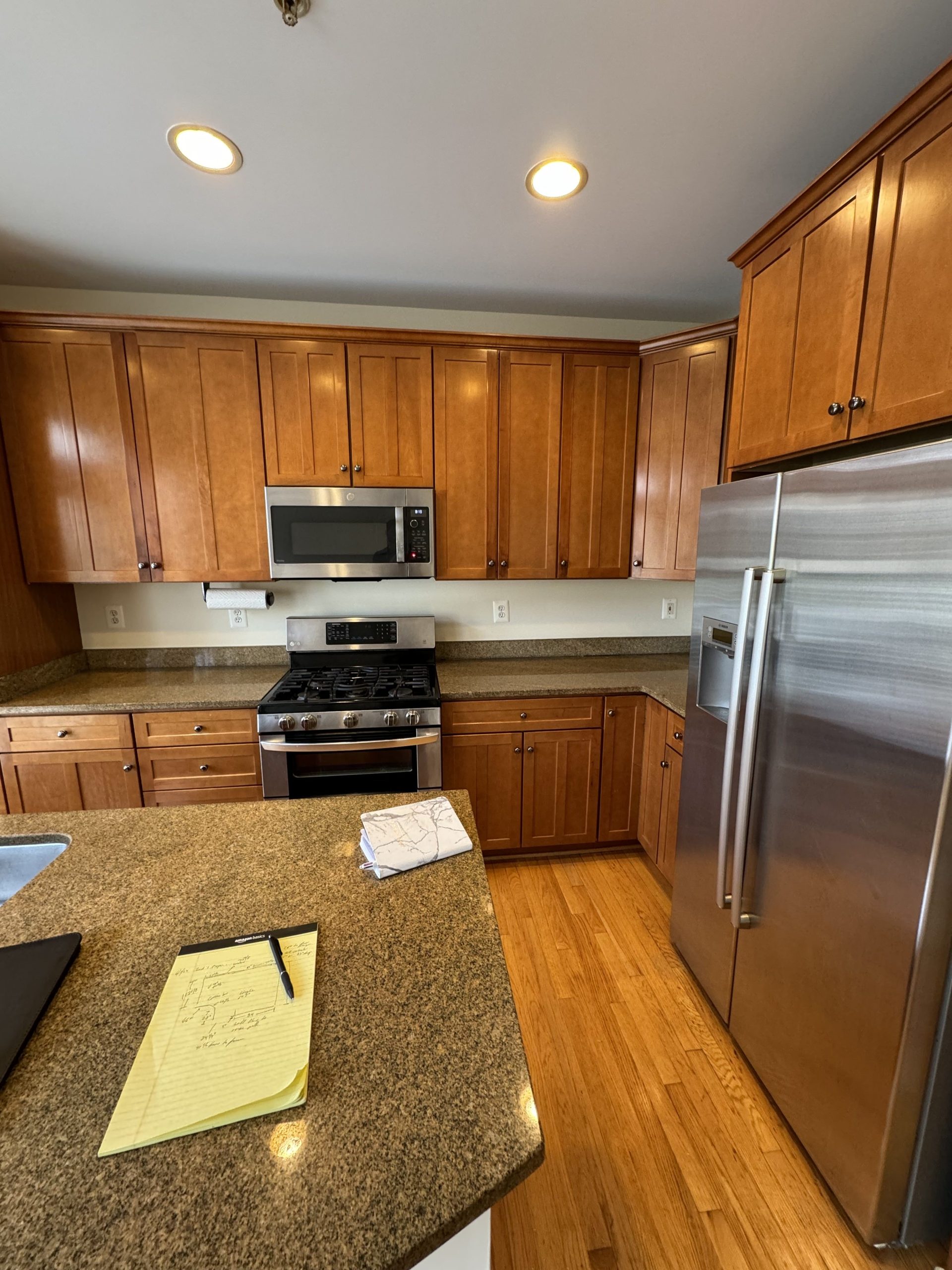
The Johnson family shared their cooking and dining habits with us. Both Mr. and Mrs. Johnson loved to cook together, often preparing elaborate meals from scratch. They also enjoyed hosting informal gatherings where guests mingled in the kitchen while food was being prepared. This space needed to be both highly functional and inviting.
We proposed a kitchen layout that maximized storage and improved the overall flow of the space. Key elements included:
One of the biggest challenges was fitting their desired large tub into the existing bathroom space. After careful consideration, we decided to swap the tub and shower areas, which provided just enough room to accommodate their preferences without sacrificing comfort or style.
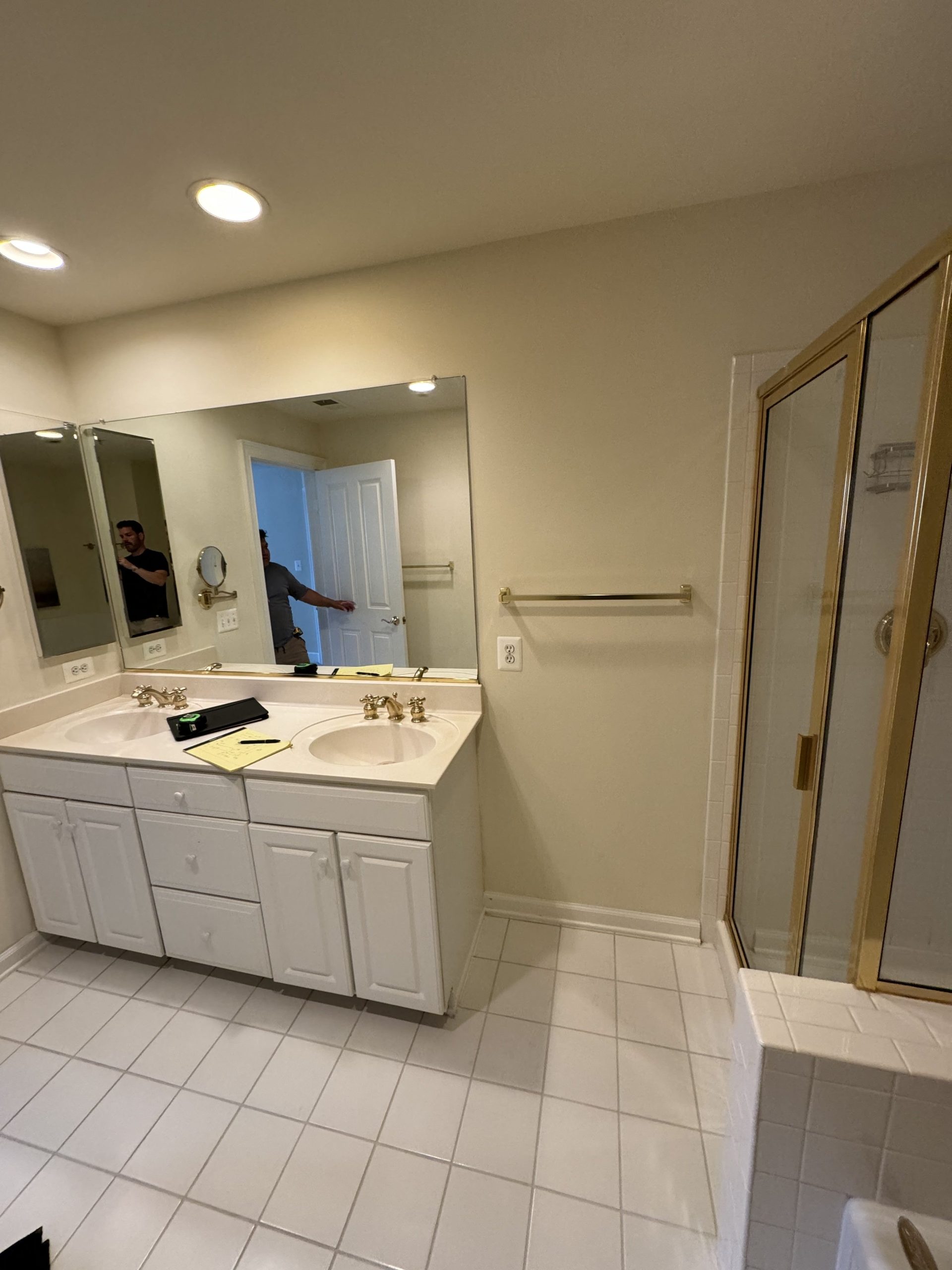
Mrs. Johnson had always dreamed of a spacious bathroom with room for a double vanity. She envisioned a serene, modern space where she could relax and unwind after a long day.
We crafted a detailed floor plan and elevation drawings that included:
To overcome the tight fit of the tub, we carefully adjusted the layout. The solution involved creative space management, ensuring that all desired features were included without compromising on usability.
The renovated kitchen and bathroom were designed to enhance the overall flow and feel of the Johnsons’ home. The open-plan kitchen now seamlessly connected with the living area, making it perfect for socializing and family activities. The bathroom became a private sanctuary, offering a tranquil retreat within the home.
Every detail, from the custom cabinetry to the decorative hardware, was chosen with care. The final selections reflected the Johnsons’ lifestyle and personal preferences, resulting in spaces that were not only beautiful but also deeply personal.
Reflecting on the journey from concept to completion, the Johnson family couldn’t have been happier with their new spaces. The kitchen, now a functional and stylish hub, and the bathroom, a modern haven, perfectly suited their needs and tastes.
If you’re considering your own renovation project, why not take the first step towards creating your dream space? Contact us today for a consultation, and let us help you turn your vision into reality.
Start your journey with us and transform your home into the space you’ve always dreamed of.
Contact us now to schedule a consultation!
Features:
Features:
Features:
Features:
Features:
Welcome to another exciting kitchen and bath project! Kat Reynolds, CKBD recently collaborated with the homeowners of a Capitol Hill row house to create a stunning kitchen that not only meets their unique requirements but also reflects their personal taste. In this blog post, we’ll take you through the various aspects of this challenging yet fulfilling project, showcasing our expertise in custom kitchen design and renovation.
Features:
We wanted the kitchen to be the focal point as one enters the home. To achieve this, we designed the space so that the ducting is concealed within the cabinetry components, creating a sleek and visually appealing look. The homeowners were considering black stone or concrete countertops, but due to concerns about staining, chipping, and scratching, we suggested Silestone charcoal soapstone. This material offers a matte surface that doesn’t show dust and fingerprints like shiny black granite, making it a practical and stylish choice for their kitchen renovation.
One of the primary challenges we faced was designing a mudroom with a limited depth of only 16-7/8 inches. Since this did not allow for coat hangers, we came up with an alternative solution: adding more hanging hooks and a base cabinet. This not only provided space for their wine glasses but also served as a convenient drop zone, particularly when they have barbecues, making the most of the available space in their Capitol Hill home.
When it comes to small bathroom vanities, finding something that doesn’t look “off-the-shelf” can be a challenge. We offered the Capitol Hill homeowners an outside-the-box solution that will make their bathroom vanity stand out, showcasing our expertise in crafting unique and stylish bathroom designs.
To help the Capitol Hill homeowners emotionally connect to their new kitchen, we incorporated some of their personal items into the design. We also added adjustable shelves in the tall cabinets, so they can customize their storage and broom cabinet preferences, providing a personalized and functional space for them to enjoy.
The Capitol Hill kitchen project has been one of our most challenging and rewarding puzzles to date. We hope they’ll be as thrilled with the design as we are. We look forward to receiving their feedback and making any necessary adjustments to create the kitchen of their dreams.
Stay tuned for more updates on this project, and don’t forget to visit our website for more inspiring kitchen and bath designs from Bath Plus Kitchen!
Year home built: 1937
Design by: Eric Shipe
Features:
Features:
Year home built: 1985
Features:
Client Provided items:
Year home built: 1985
Features:
Client Provided items:
Features:
Year home built: 1937
Design by: Kat Reynolds, Bulat Bakhtiyarov
Features:
