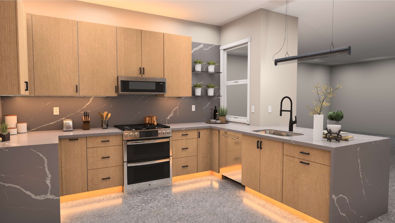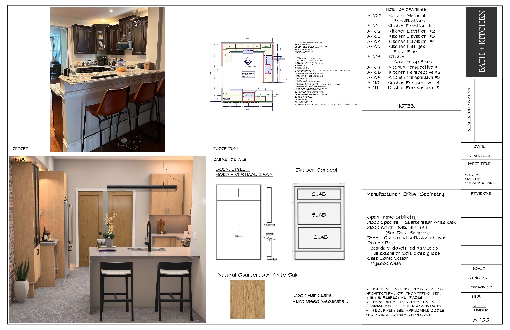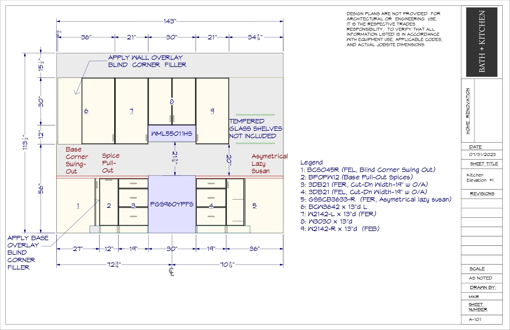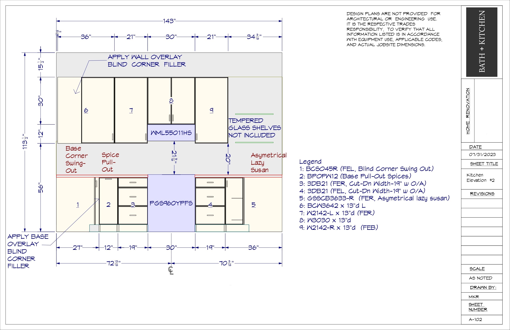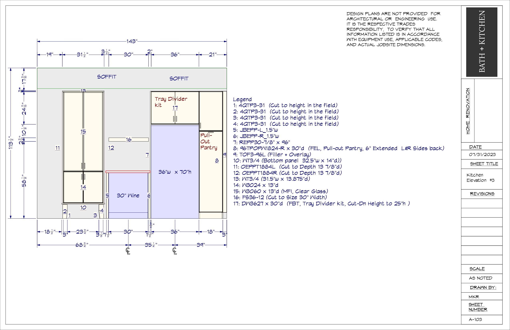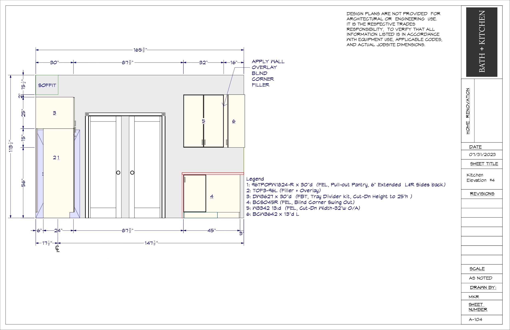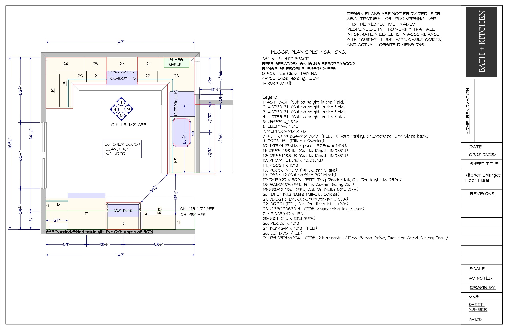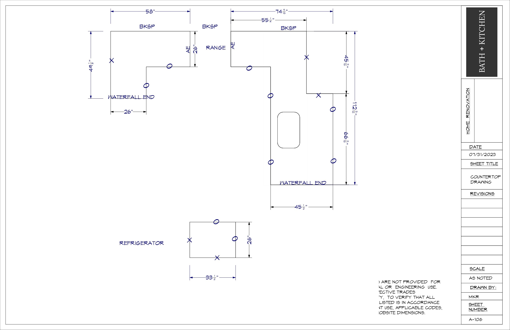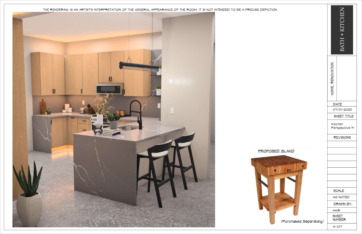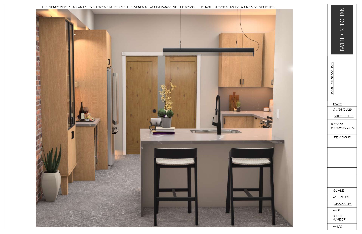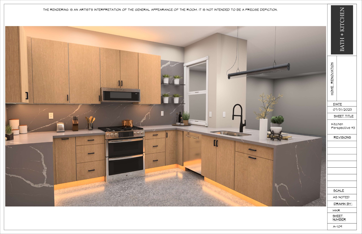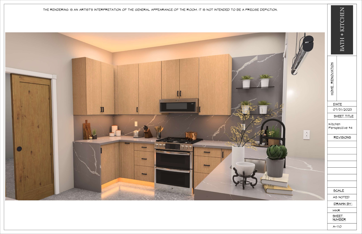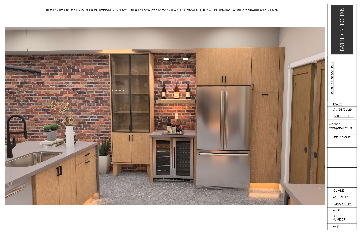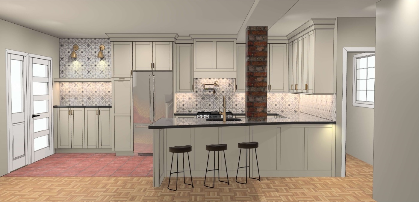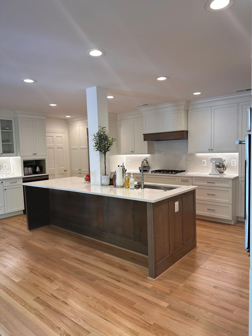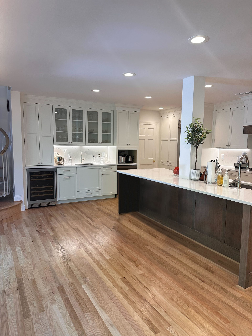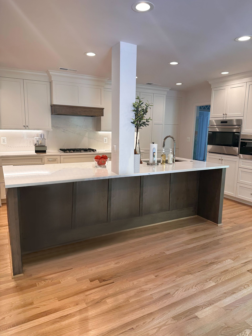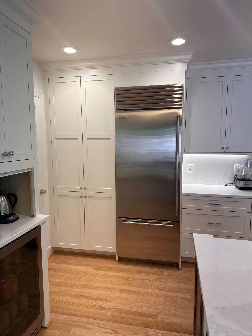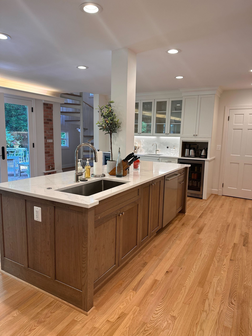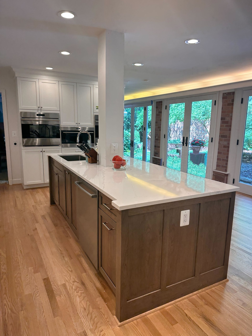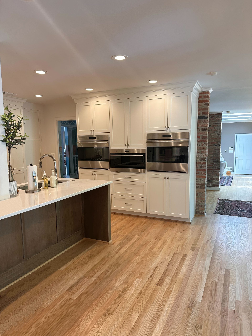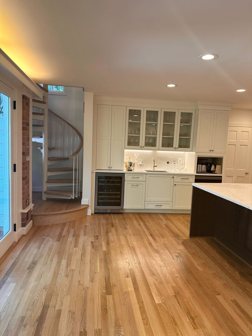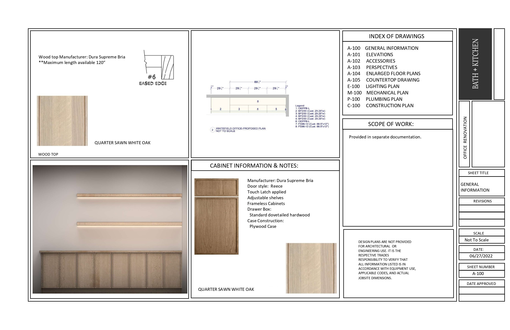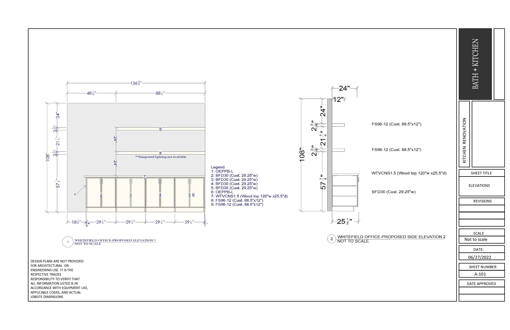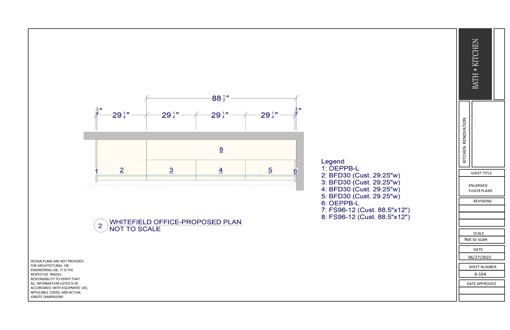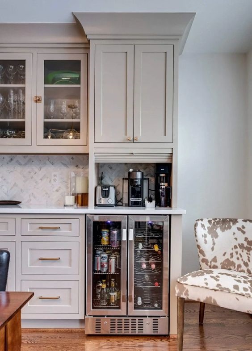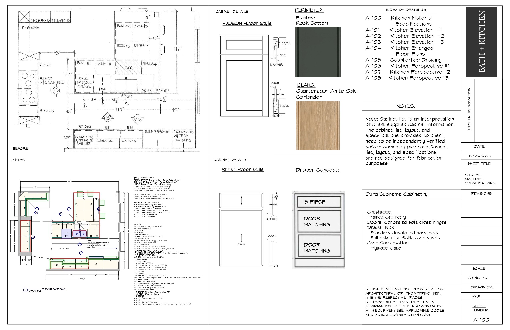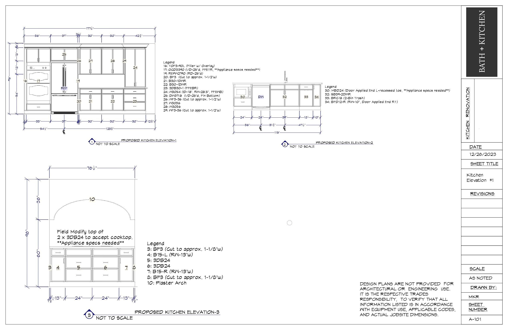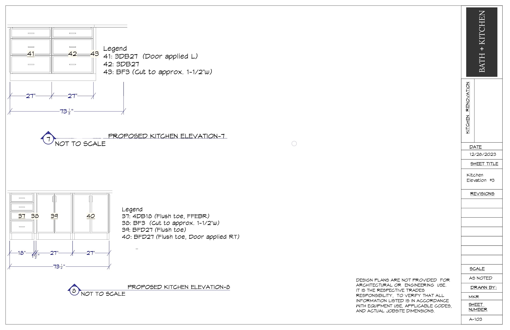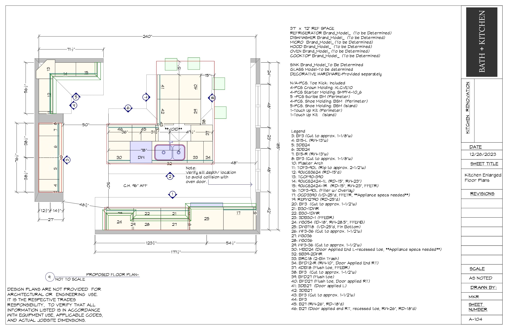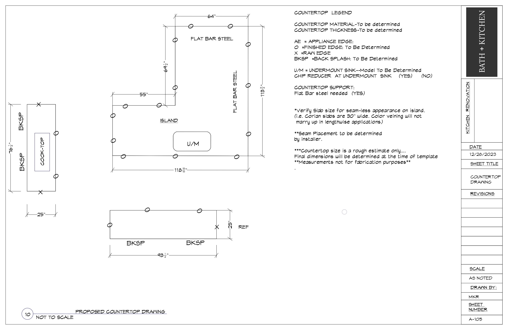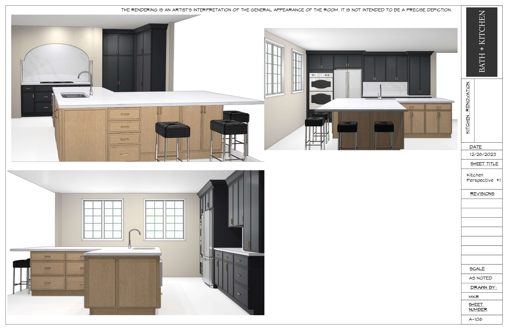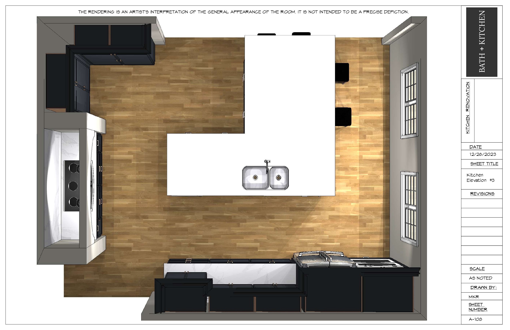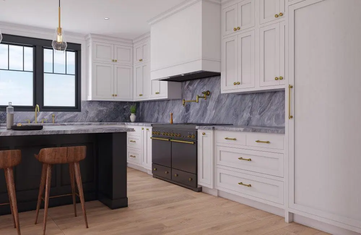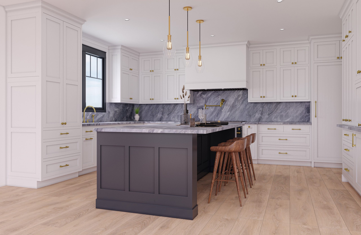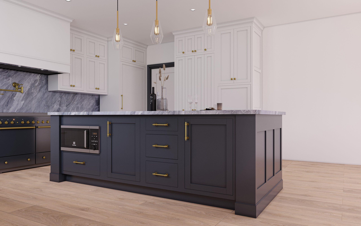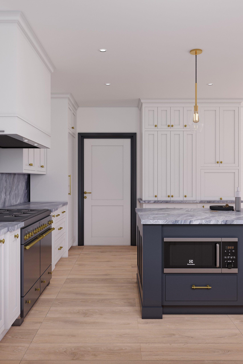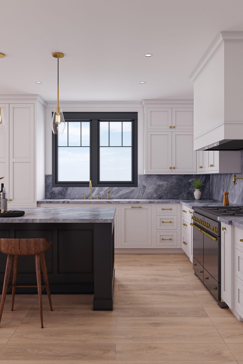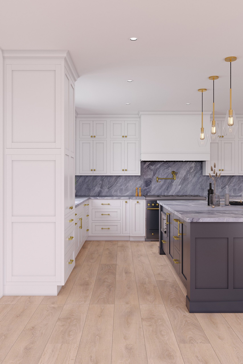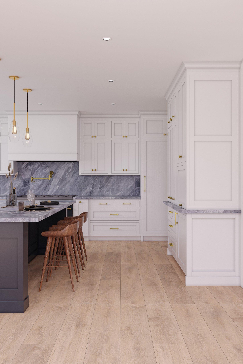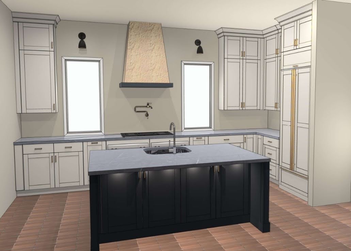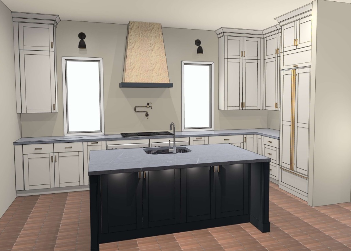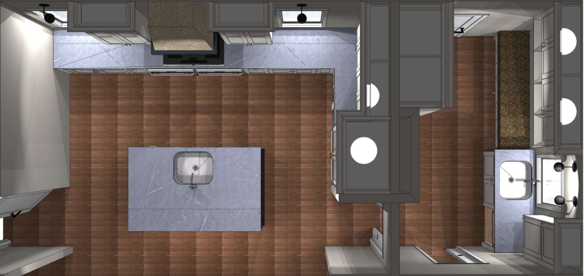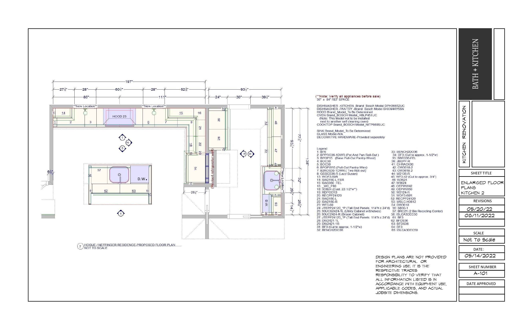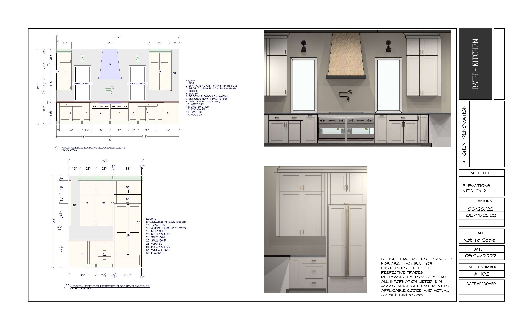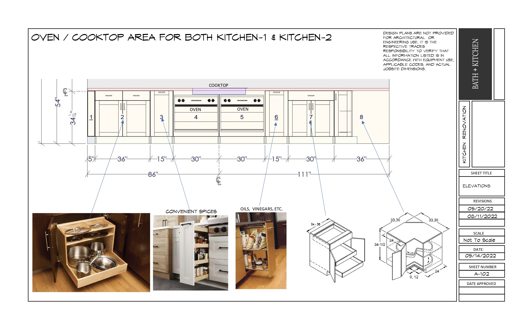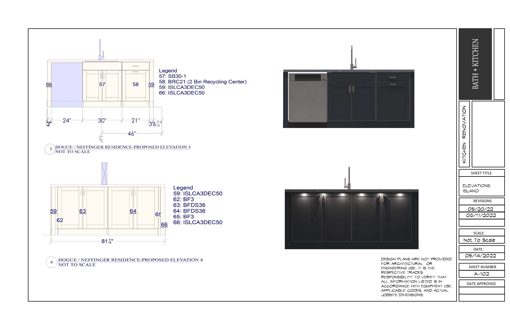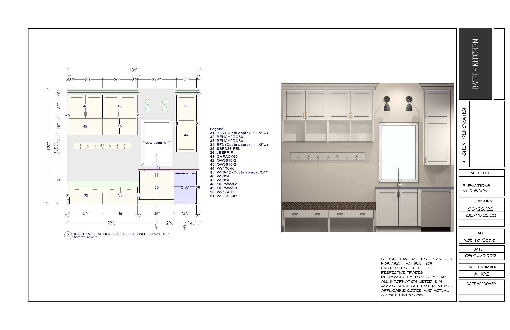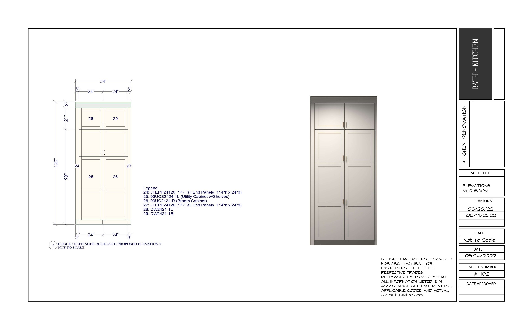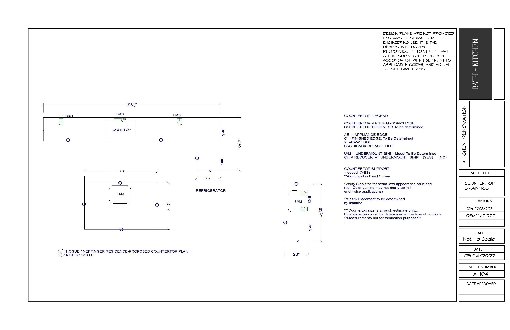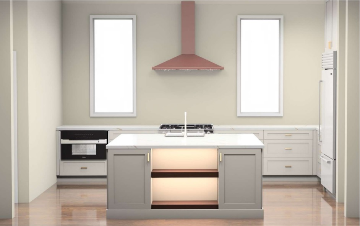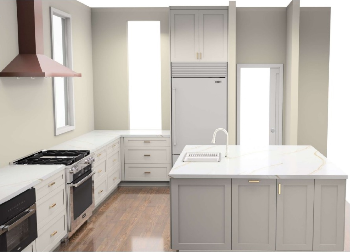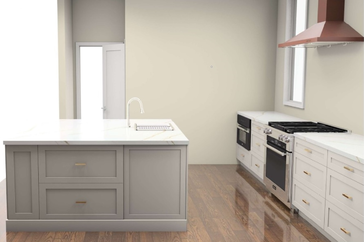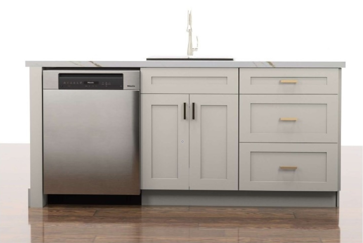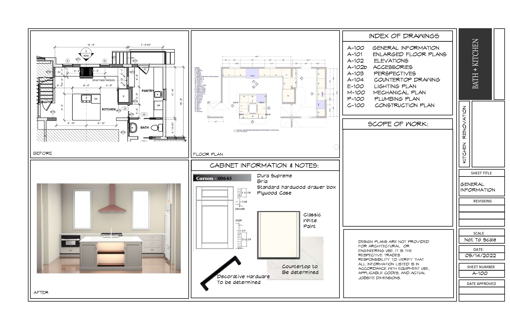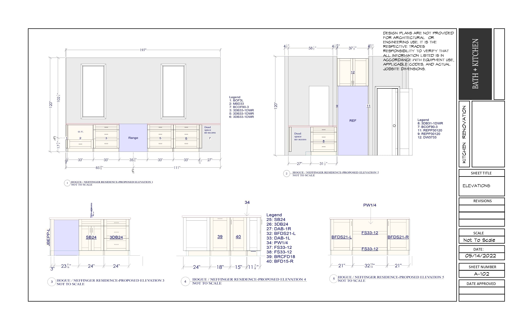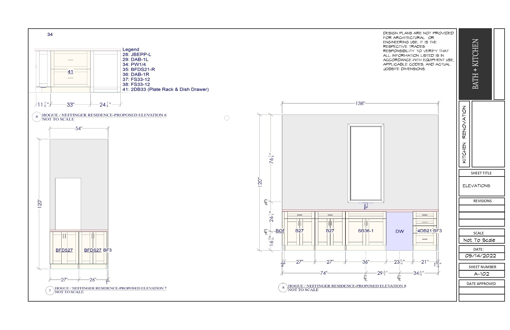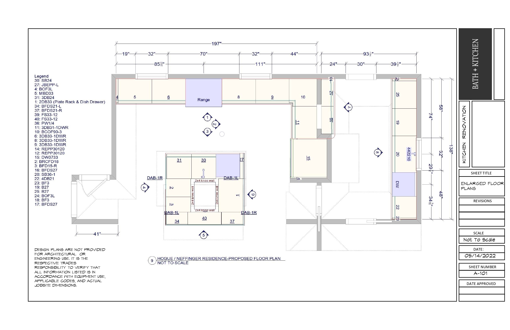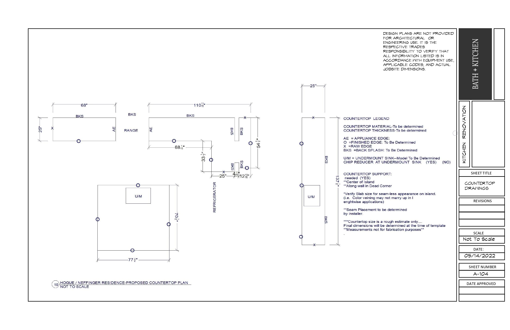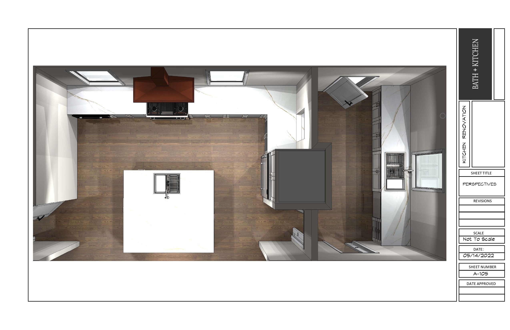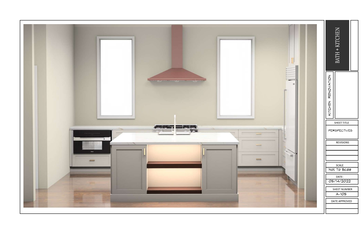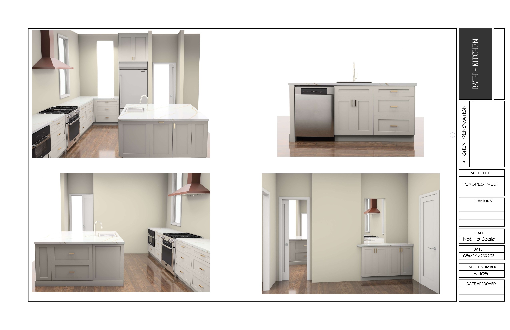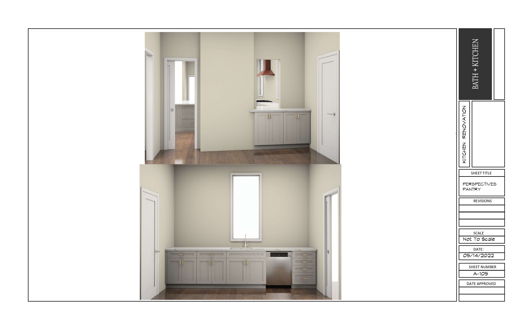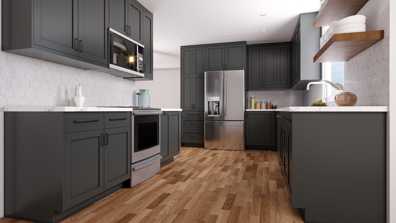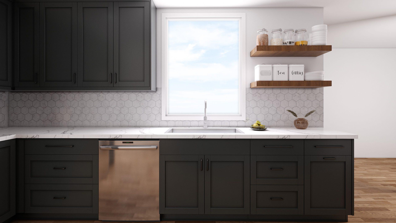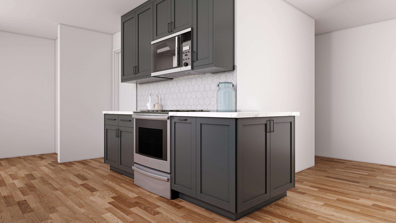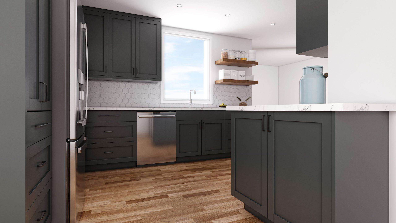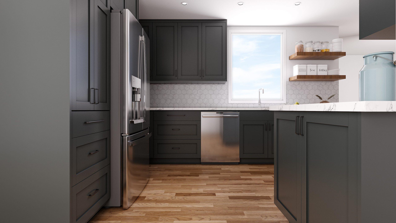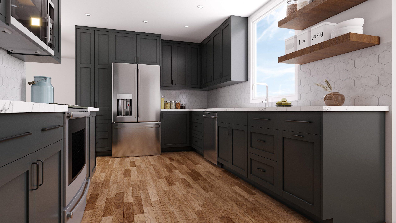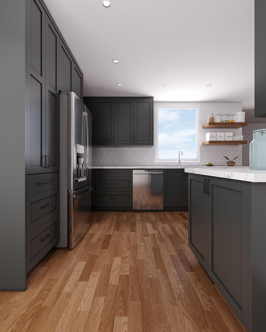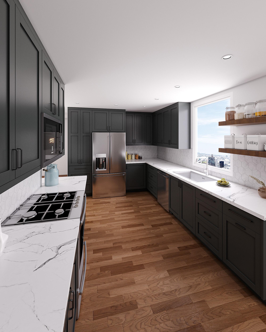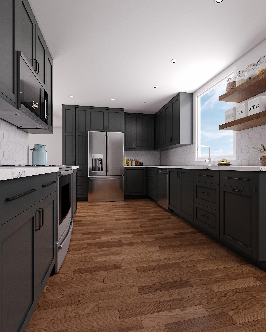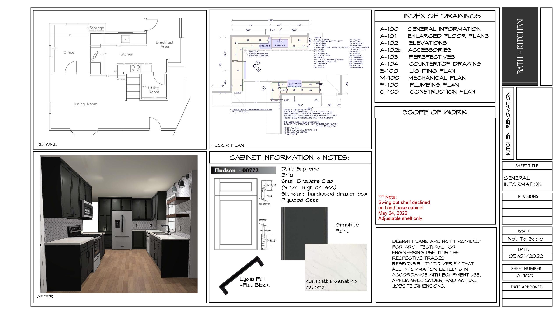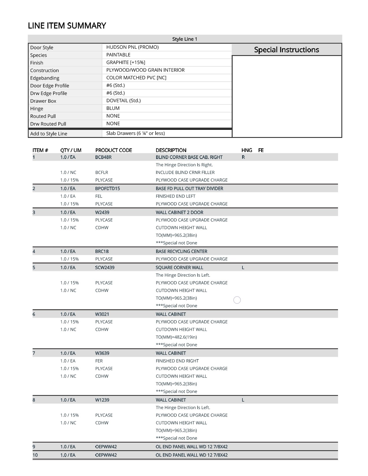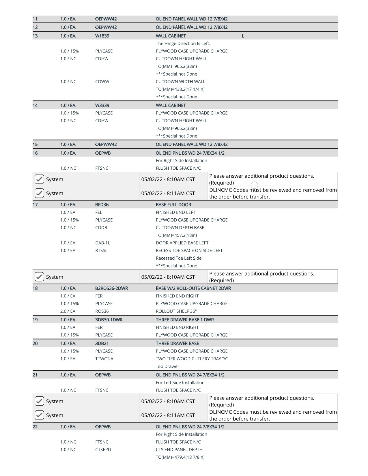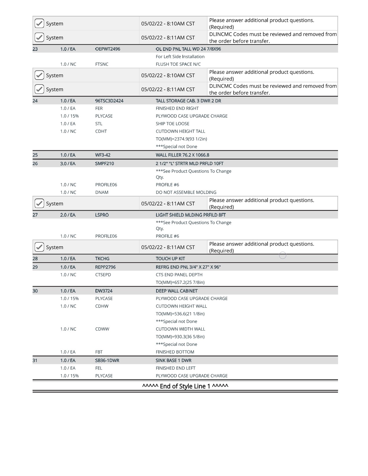Capitol Hill Kitchen & Bath Project: A Design That Combines Functionality and Personal Touches
Capitol Hill Kitchen & Bath Project: A Design That Combines Functionality and Personal Touches
Welcome to another exciting kitchen and bath project! Kat Reynolds, CKBD recently collaborated with the homeowners of a Capitol Hill row house to create a stunning kitchen that not only meets their unique requirements but also reflects their personal taste. In this blog post, we’ll take you through the various aspects of this challenging yet fulfilling project, showcasing our expertise in custom kitchen design and renovation.
Features:
- Custom Cabinetry
- Make: Dura Supreme
- Line: Bria
- Door Style: Hudson
- Species & Finish:
- Base Cabinet: Paintable Gale Force
- Wall Cabinet: Paintable White
- Construction: Plywood case with natural maple veneer interior, Full – Overlay, dovetail drawers
- Soft close doors and drawers
- Countertop: Silestone Charcoal Soapstone
- Hardware: Top Knobs
- Appliances & Furniture: (provided by client)
Kitchen Layout and Design:
We wanted the kitchen to be the focal point as one enters the home. To achieve this, we designed the space so that the ducting is concealed within the cabinetry components, creating a sleek and visually appealing look. The homeowners were considering black stone or concrete countertops, but due to concerns about staining, chipping, and scratching, we suggested Silestone charcoal soapstone. This material offers a matte surface that doesn’t show dust and fingerprints like shiny black granite, making it a practical and stylish choice for their kitchen renovation.
Mudroom Solutions:
One of the primary challenges we faced was designing a mudroom with a limited depth of only 16-7/8 inches. Since this did not allow for coat hangers, we came up with an alternative solution: adding more hanging hooks and a base cabinet. This not only provided space for their wine glasses but also served as a convenient drop zone, particularly when they have barbecues, making the most of the available space in their Capitol Hill home.
Bathrooms:
When it comes to small bathroom vanities, finding something that doesn’t look “off-the-shelf” can be a challenge. We offered the Capitol Hill homeowners an outside-the-box solution that will make their bathroom vanity stand out, showcasing our expertise in crafting unique and stylish bathroom designs.
Personal Touches:
To help the Capitol Hill homeowners emotionally connect to their new kitchen, we incorporated some of their personal items into the design. We also added adjustable shelves in the tall cabinets, so they can customize their storage and broom cabinet preferences, providing a personalized and functional space for them to enjoy.
Conclusion:
The Capitol Hill kitchen project has been one of our most challenging and rewarding puzzles to date. We hope they’ll be as thrilled with the design as we are. We look forward to receiving their feedback and making any necessary adjustments to create the kitchen of their dreams.
Stay tuned for more updates on this project, and don’t forget to visit our website for more inspiring kitchen and bath designs from Bath Plus Kitchen!
Custom Kitchen Design and Remodel | Arlington VA 22206
Custom Kitchen Design and Remodel - Arlington VA 22206
- A full kitchen remodel in Arlington, VA.
- Remove and install new vinyl floor tiles.
- Construction and installation provided by B+K.
Features:
- Custom Cabinetry
- Make: Dura Supreme
- Line: Bria
- Door Style: Parker
- Species & Finish:
- Cabinet: Paintable White
- Island: Paintable Software
- Construction: Plywood, Full – Overlay – Open Frame, dovetail drawers
- Soft close doors and drawers
- Countertop: Silestone Ethereal Dusk – Polished
- Backsplash:
- Kitchen sink: KH-2718 Handmade Stainless Steel Kitchen Sink
- Kitchen faucet: Delta Trinsic Pull-Down Kitchen Faucet with Magnetic Docking Spray Head
- Garbage Disposer:
- Hardware: Kinney Pull 6 5/16 Inch (c-c) – Flat Black
- Floor: Cyrus Plus Katella Ash Luxury Vinyl Floor Tile – 7 x 48 in.
- Appliances & Furniture: (provided by client)
Render
Layout
Payment
Design Fee
Option # 1
Option # 2
Payment
- Upon signing the contract, a deposit of 50% is required. In paying the 50% deposit, you will receive a credit of 5% towards the total cost. This credit is passed along to you as we are able to pay up front for materials and take advantage of early pay discounts with vendors.
- 48% will be equally distributed weekly, until the project is completed except punch list.
- 2% for punch list and all items complete.
End of Week 1 (8% due - 58% running total)
End of Week 2 (8% due - 66% running total)
End of Week 3 (8% due - 74% running total)
End of Week 4 (8% due - 82% running total)
End of Week 5 (8% due - 90% running total)
End of Week 6 (8% due - 98% running total)
Project complete (2% due - 100% running total)
Custom Kitchen Design & Remodel | Alexandria VA 22302
Custom Kitchen Remodel - Alexandria VA 22302 - VA - Bath + Kitchen
Custom Kitchen Design & Remodel | Alexandria VA 22302
- A full kitchen remodel in the City of Alexandria, VA.
Features:
- Custom Cabinetry
- Make: Dura Supreme
- Line: Bria
- Door Style: Hudson
- Species & Finish: Paintable Putty
- Construction: Plywood / Wood Grain Interior, Frameless, dovetail drawers
- Soft close doors and drawers
- Countertop & Backsplash: Silestone Ethereal Glow
- Kitchen sink: KH-2318 Handmade Stainless Steel Kitchen Sink
- Kitchen faucet: Single Handle Pull-Down Kitchen Faucet – Stainless 63020LF-SS
- Garbage Disposer:
- Hardware: Exeter Pull 5 1/16 Inch (c-c) – Ash Gray
- Appliances & Furniture: (provided by client)
- GE® 21.8 Cu. Ft. Counter-Depth Fingerprint Resistant Side-By-Side Refrigerator
- Miele G5266SCViSF 24″ Dishwasher, 42 dB, AutoOpen – Stainless Steel, Water Softener
- GE® 1.9 Cu. Ft. Over-the-Range Sensor Microwave Oven
- GE® 30″ Slide-In Electric Convection Range with No Preheat Air Fry
Render
Layout
Custom Kitchen Design & Remodel Yorktown Arlington VA 22207
Custom Kitchen Remodel - Yorktown - Arlington - VA - Bath + Kitchen - Dura Supreme
Custom Kitchen Design & Remodel Yorktown Arlington VA 22207
- A full kitchen remodel in Arlington, VA.
Features:
- Custom Cabinetry
- Make: Dura Supreme
- Line: Bria
- Door Style: Meridien
- Species & Finish: Paintable Dove
- Construction: Frameless, Plywood / Wood Grain Interior, dovetail drawers
- Soft close doors and drawers
- Countertop & Backsplash: Silestone Eternal Calacatta Gold
- Kitchen sink: Undertone®23″ x 17-1/2″ x 9-1/2″ Undermount
- Kitchen faucet: SOLNA® Single Handle Pull-Down Kitchen Faucet
- Garbage Disposer:
- Appliances & Furniture: (provided by client)
- Dacor 30 Inch Gas Cooktop DCT305S/NG-M-A-13300006
- Sub Zero Listed Household Refrigerator BI-30U/S/TH
- Dacor Household Microwave Oven Model No DCM24S
- Bosch 500 Series Dishwasher Stainless steel SHXM65W55N/10 FD980501005
Renders
Layout
After
Reece White Oak Office
Reece White Oak Office
- Includes Cabinet design and install, Cabinets and Floating Shelves.
- Lights under shelves not included.
- Wooden top.
Designed by Jerelle Anderson in collaboration with Kat Reynolds
Features:
Layout
The Evolution of Shaker Doors: A Modern Twist for Trade Clients in the Washington, DC Metro Area
In the vibrant world of kitchen and bath design, a trend particularly appealing to trade clients – including interior designers, architects, builders, and remodelers – in the Washington, DC, Arlington, VA, and Alexandria, VA areas, is the modernization of the classic shaker-style cabinet door. This trend offers a fresh perspective on the shaker door, a staple in design for its simplicity and elegance, now reimagined with a contemporary edge to meet the discerning tastes of professionals in the design and building industries.
Karen Wistrom, ASID, NCIDQ, CMG, VP of Marketing at Dura Supreme Cabinetry, highlights the significance of this trend: “Modern, skinny shaker door styles offer a sleek variation to a classic favorite, bringing a fresh and streamlined aesthetic to any space” (source: Dura Supreme Cabinetry). These doors, characterized by their finer stiles and rails or a more subtle panel, infuse a modern flair into the iconic shaker style, making them a perfect choice for high-end projects in the DMV region.
The collection from Dura Supreme includes a range of door styles such as Reese, Reese-Inset, Parker, Parker-Inset, Sutton, Randall, and Kips. Each style is designed to cater to the contemporary design preferences of trade professionals in the Washington, DC metropolitan area. Whether it’s the modern sophistication of the Reese style or the European-inspired elegance of the Parker style, these doors are ideal for creating distinctive and upscale spaces.
In her ‘Cabinetry Trend Study: Less Is More,’ Sandy Kloncz of Dura Supreme Cabinetry discusses a minimalist trend that’s gaining traction nationally and particularly resonates with the architectural and interior design sensibilities in the DC metro area (source: Dura Supreme Cabinetry). This trend, emphasizing simpler, cleaner designs, aligns perfectly with the current design ethos in Washington, DC, appealing to trade professionals who seek to incorporate sleek and elegant elements in their projects.
One notable example of this trend is a mood board featuring the skinny Shaker styled door, Reese, in Cast Iron color, combined with Quarter-sawn White Oak in Alabaster stain. This design encapsulates the refined simplicity that is increasingly sought after by interior designers, architects, and builders in the DMV region.
At Bath + Kitchen, we recognize the unique needs of our trade clients in Washington, DC, Arlington, and Alexandria. We are dedicated to offering the latest trends in kitchen and bath design, including these chic shaker styles, to help you create standout projects for your clients. For more information on how to incorporate these modern shaker doors into your designs, please reach out through our contact form. Our team is ready to assist you in bringing innovative and stylish solutions to your projects, elevating the design standards in the Washington, DC metro area.
Features:
- Custom Cabinetry
- Make: Dura Supreme
- Line: Crestwood – Framed Cabinet
- Door Style: Reese
- Species & Finish:
- Perimeter: Paintable – Rock Bottom
- Island: Quartersawn White Oak – Coriander
- Construction: Plywood case / Wood Grain interior , dovetail drawers
- Soft close doors and drawers
- Hardware: Top Knobs
Plans and Render
White & Blue Arlington Kitchen
White & Blue Arlington Kitchen
- Kitchen remodel removing a non-load bearing wall, cabinets, counters and fixtures
- Material selections have a big impact on the final cost. Inset cabeintry, paneled appliances, natural stone, luxury faucets, etc will add to costs.
Materials furnished and installed by B+K:
- Cabinets
- Manufacturer: Dura Supreme
- Line: Crestwood Flush
- Door Style: Hudson
- Species: Paintable
- Finish
- Perimeter cabinet: Dove
- Island: Gale Force
- Construction: Furniture Board / Wood Grain Interior
- Drawer: Dovetail, soft-close
- Hinge: Blum, soft-close
- Hood blower insert included from Dura Supreme
- Countertop: Nuvolato, natural stone
- Faucet: Waterworks
- Pot filler
- Sink: Handmade Single Bowl – ADA
- Lights
- Recessed Lighting 4″ , 2700k Waem White
- Lutron Dive Dimmer Switch
- Under cabinet lighting
- Hardware
- Painting of kitchen area and window trim
Materials provided by Client, installed by B+K
- Appliances, pendant lights
- Pleaes note flooring was not included in this project
Renders
Cleveland Park Kitchen Design
Cleveland Park Kitchen Design
Designed by Emily Van Der Linde in collaboration with Kat Reynolds and B+K team.
- Kitchen cabinet design, cabinets, cabinet accessories only.
- Cabinet install, delivery and sales tax included in quotes.
- Countertops, appliances and cabinet hardware materials and install are not included.
Features:
- Cabinet
- Manufacturer: Dura Supreme
- Cabinet Line: Bria
- Door Style: Hudson
- Species: Paintable
- Finish: Classic White
- Construction: Furniture Board/Wood Grain Interior
- Edgebanding: Color Matched PVC
- Drawer: Dovetail
- Hinge: Blum
Features:
- Cabinet
- Manufacturer: Dura Supreme
- Cabinet Line: Bria
- Door Style: Carson
- Species: Paintable
- Finish: Classic White
- Construction: Plywood/Wood Grain Interior
- Edgebanding: Color Matched PVC
- Drawer: Dovetail
- Hinge: Blum
Features:
- Cabinet
- Manufacturer: Dura Supreme
- Cabinet Line: Bria
- Door Style: Carson
- Species: Paintable
- Finish: Classic White
- Construction: Plywood/Wood Grain Interior
- Edgebanding: Color Matched PVC
- Drawer: Dovetail
- Hinge: Blum
- Island
- Manufacturer: Dura Supreme
- Cabinet Line: Bria
- Door Style: Carson
- Species: Paintable
- Finish: Gale Force
- Construction: Plywood/Wood Grain Interior
- Edgebanding: Color Matched PVC
- Drawer: Dovetail
- Hinge: Blum
Layout for Option 1 & 2
Quote for Option 1 & 2
Fort Hunt Kitchen Design
Fort Hunt Kitchen Design
- Kitchen cabinet design, cabinets, cabinet accessories, floating shelves and hardware only
- Includes cabinet and hardware install only. Appliance install and other material install not included.
Year home built: 1964
Features:
- Cabinet
- Door Style: Hudson
- Species: Paintable
- Finish: Graphite
- Construction: Plywood / Wood Grain Interior
- Drawer: Dovetail
- Hinge: Blum
- Hardware: Lydia Collection
- Accessories
