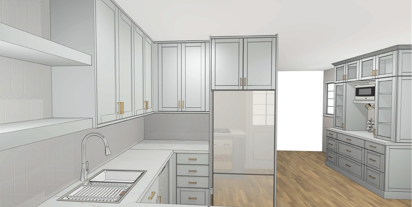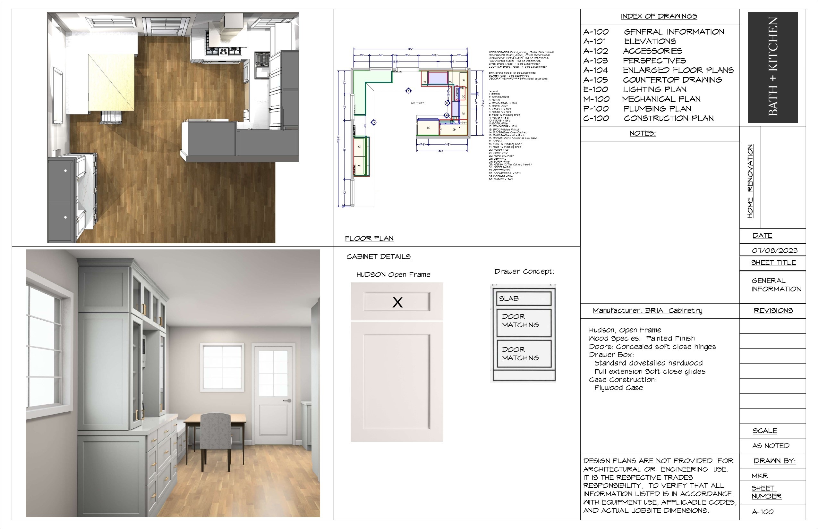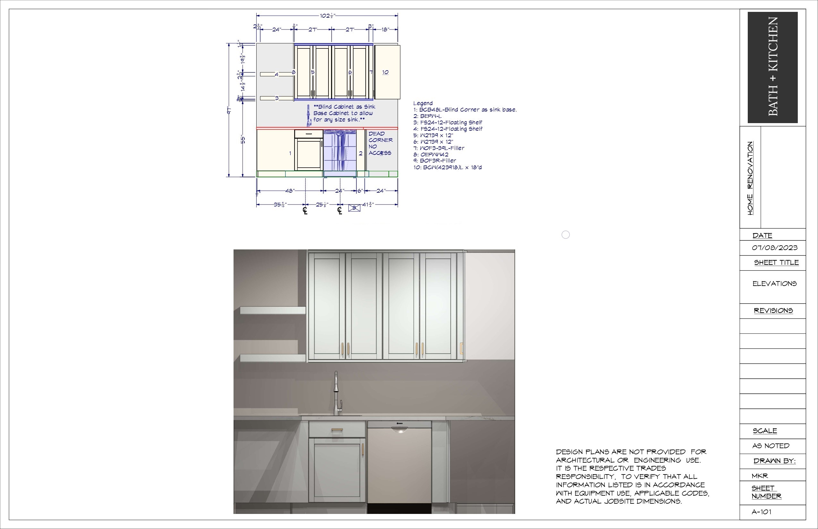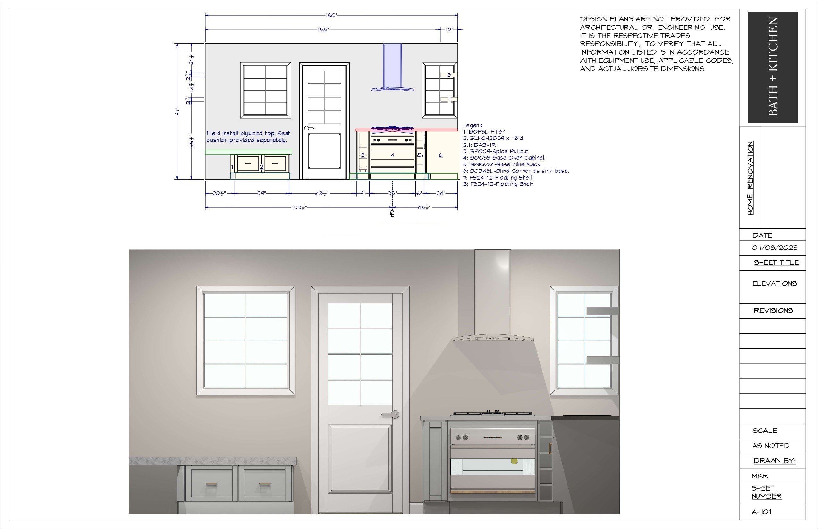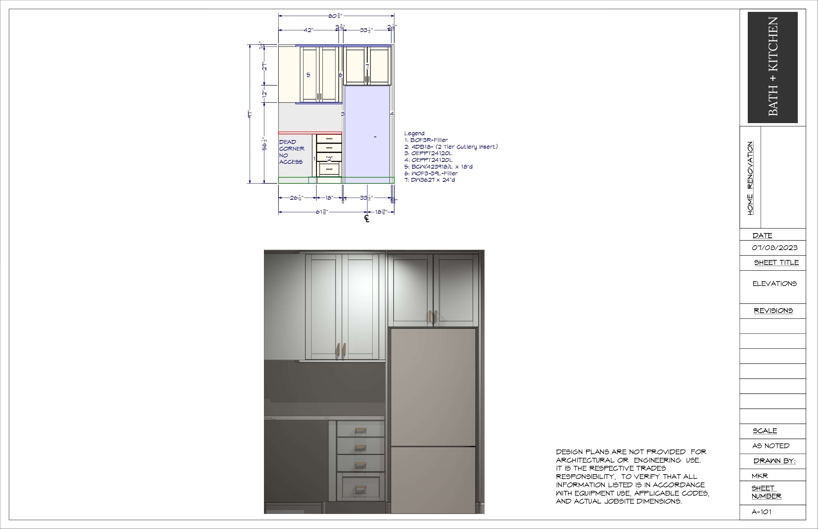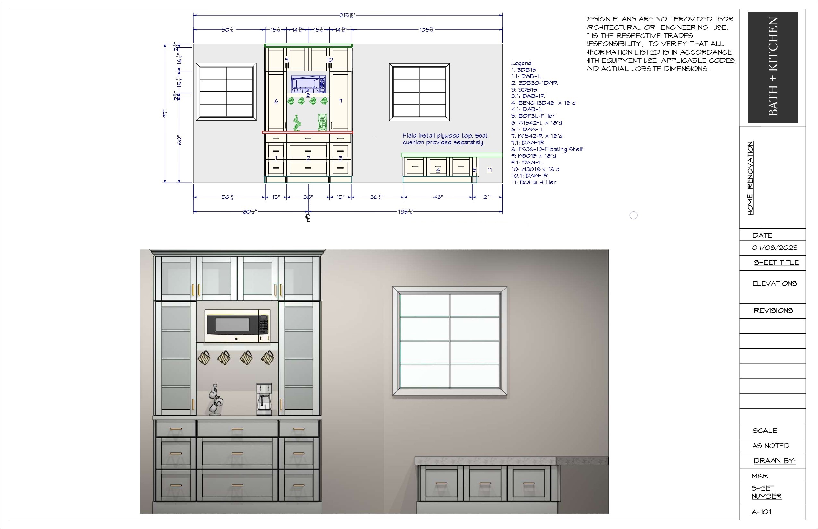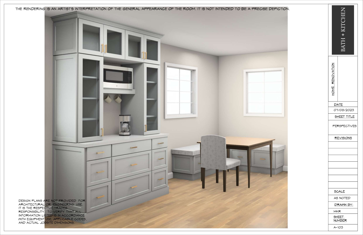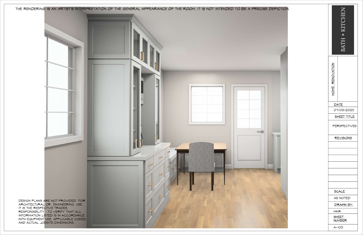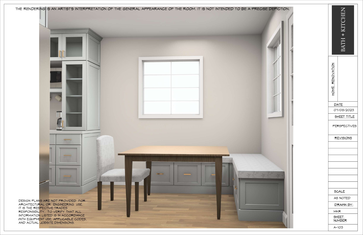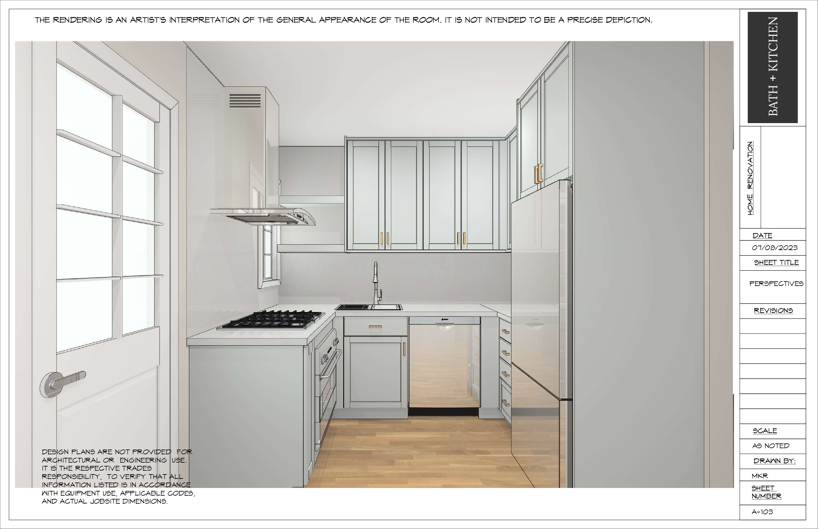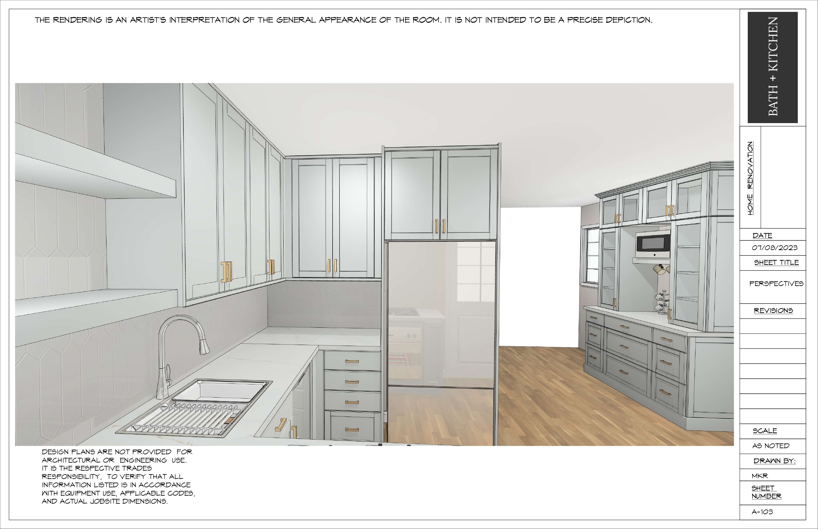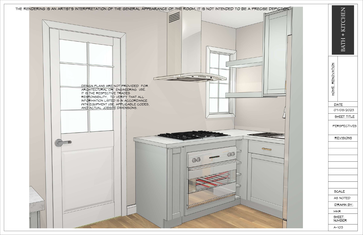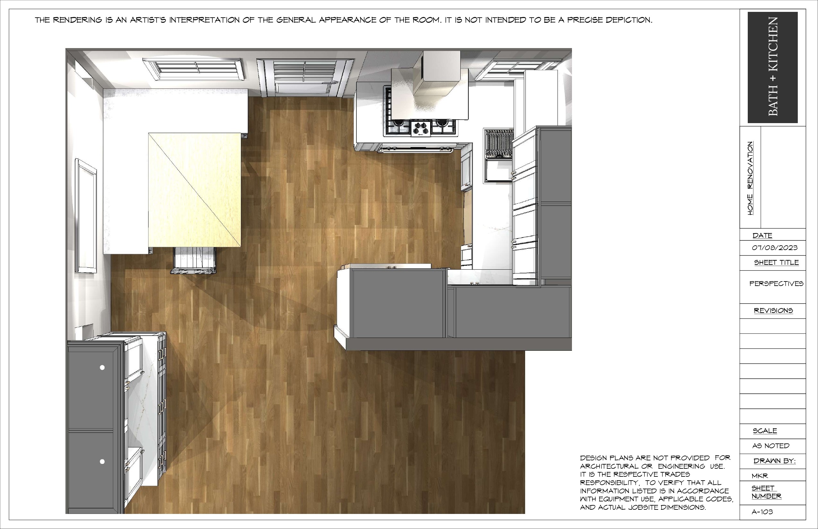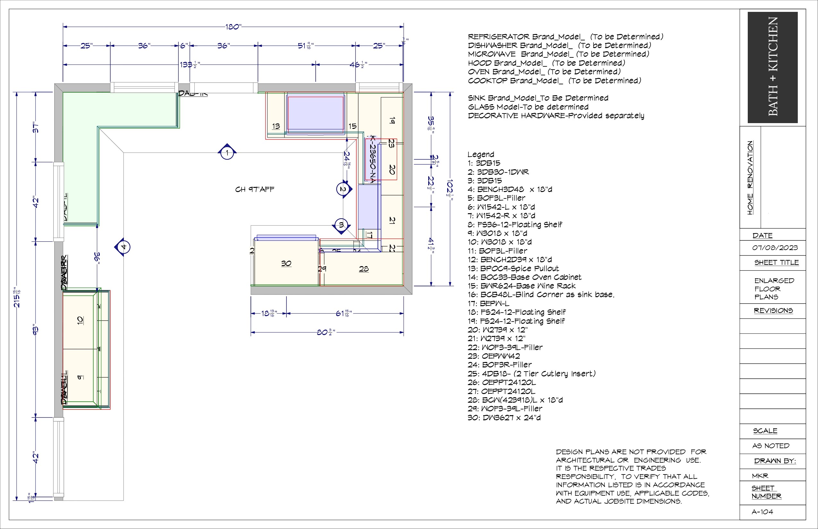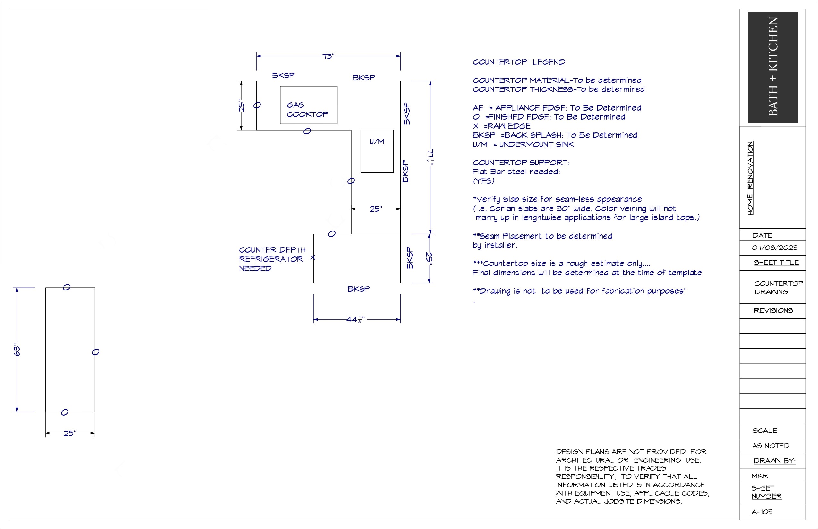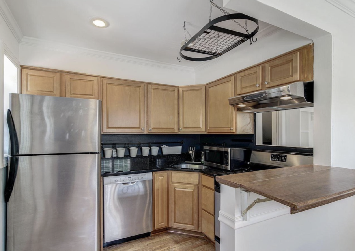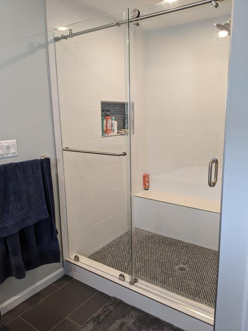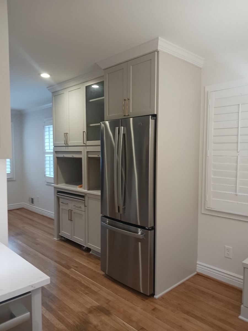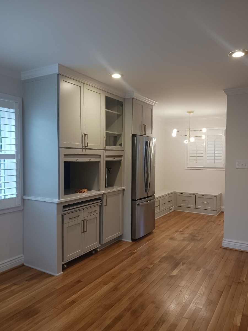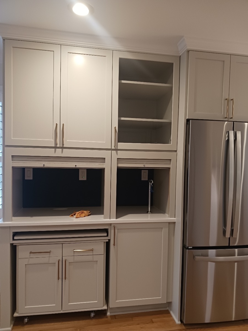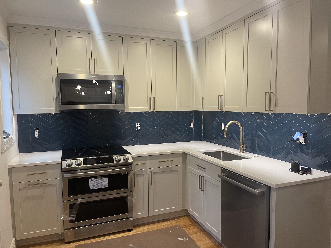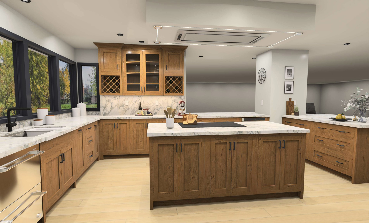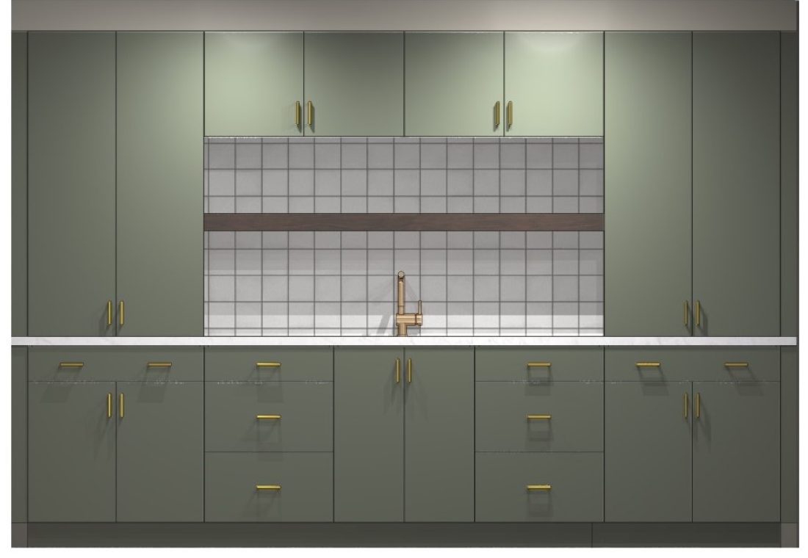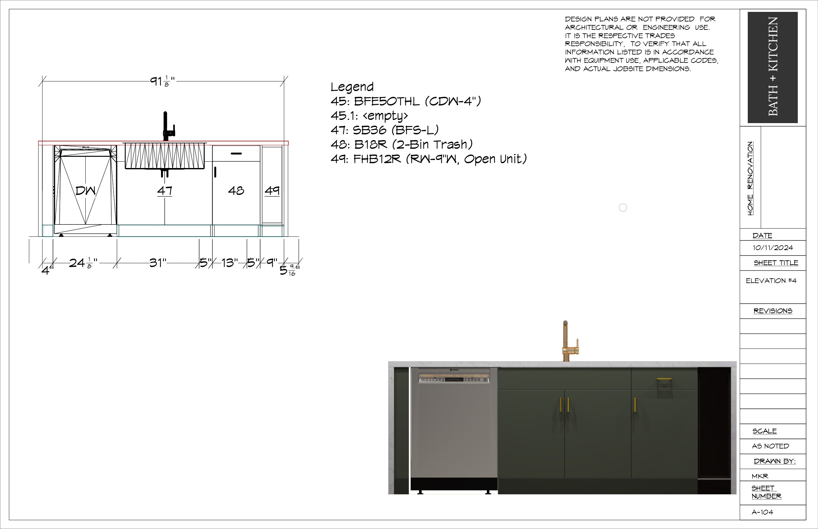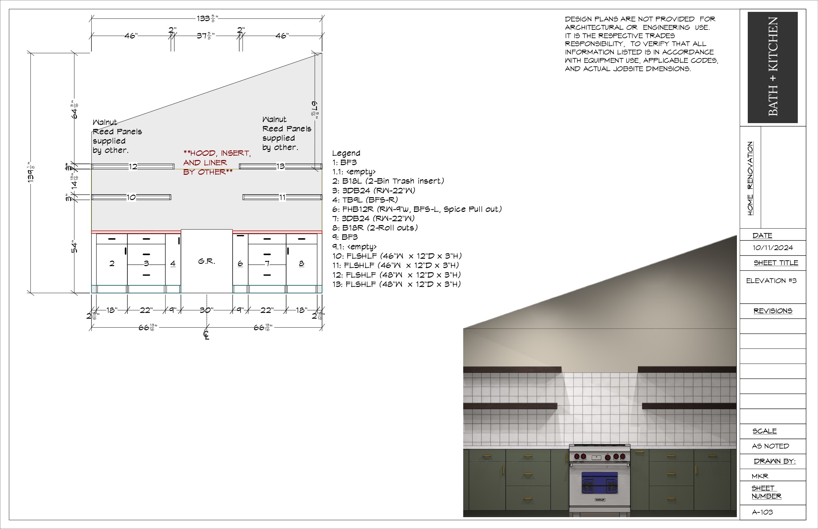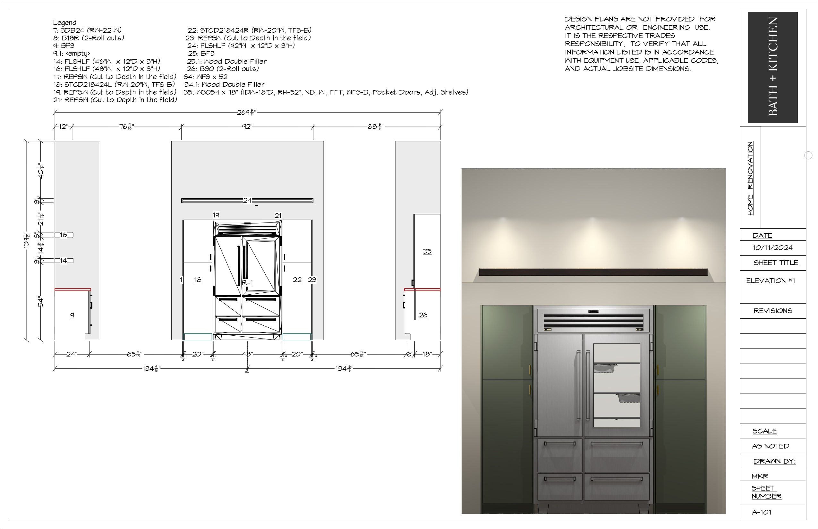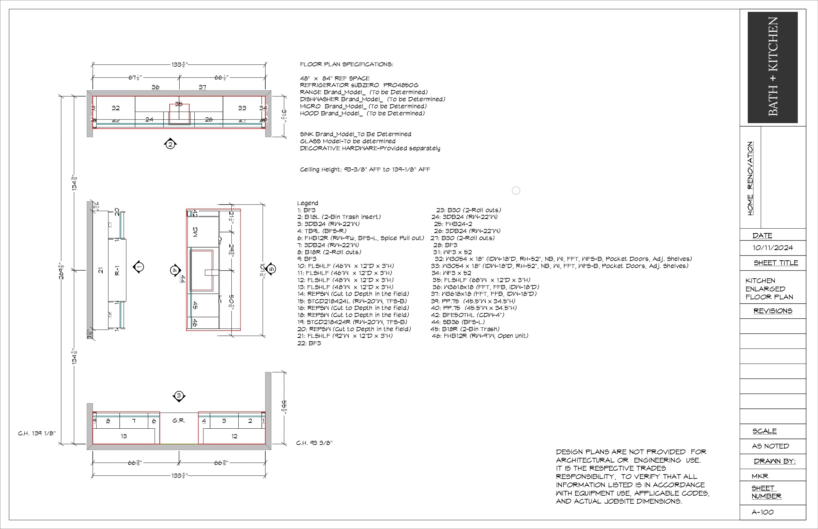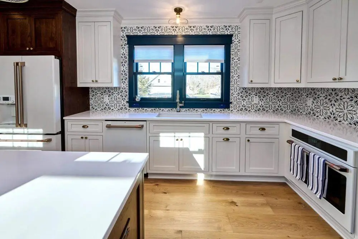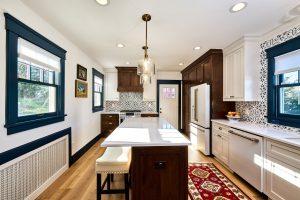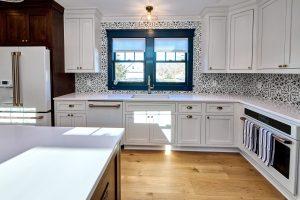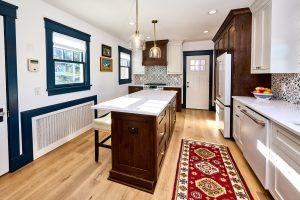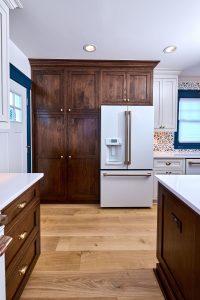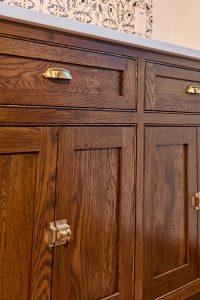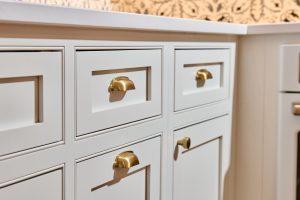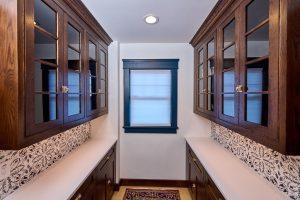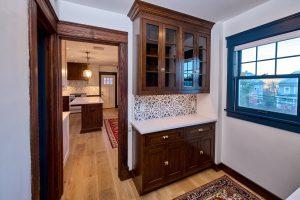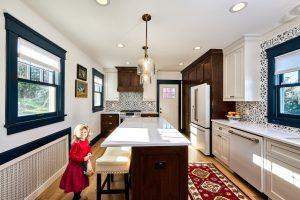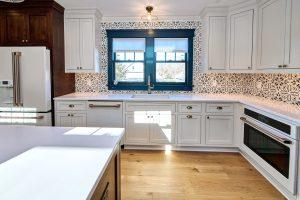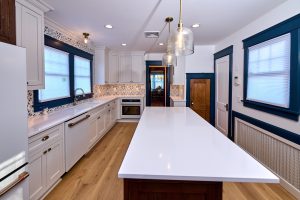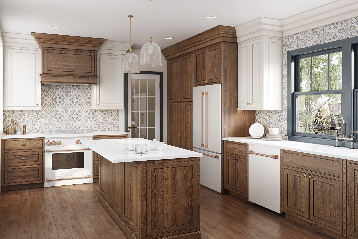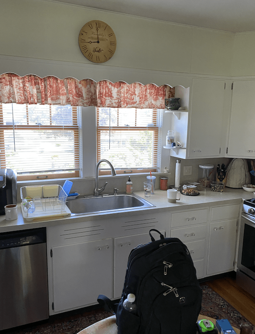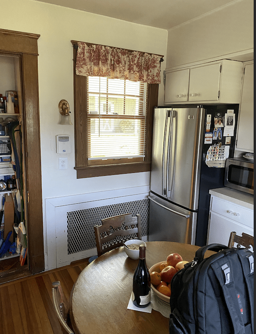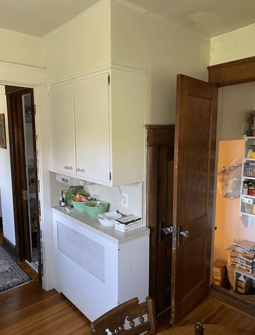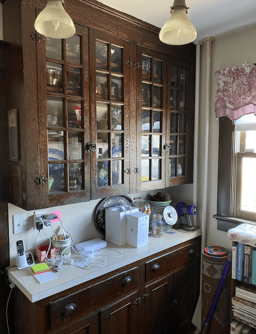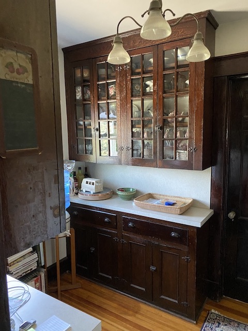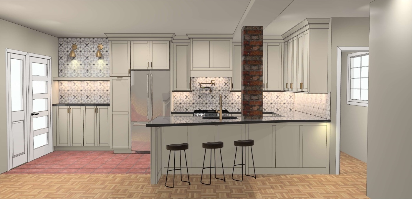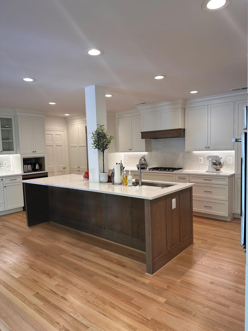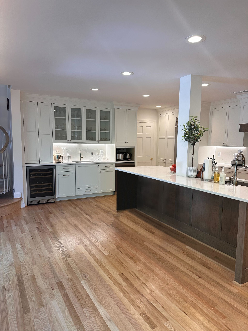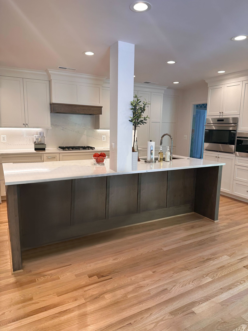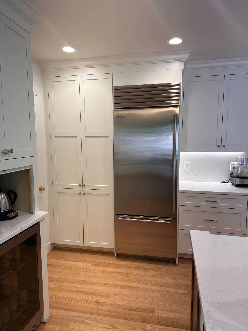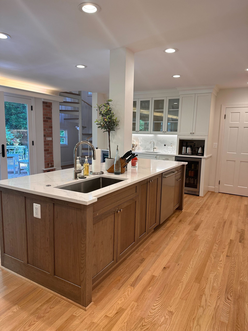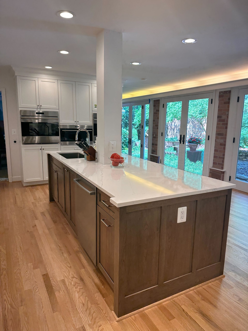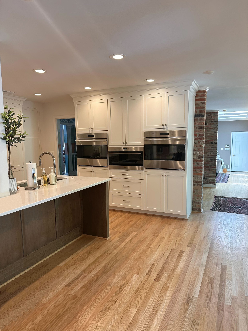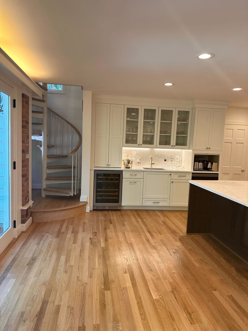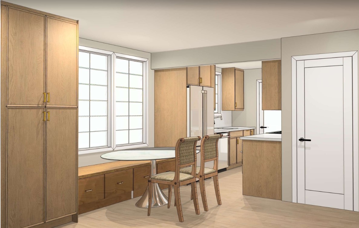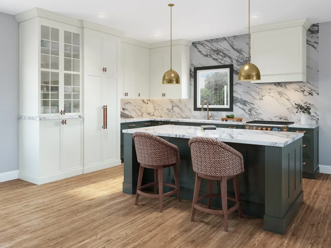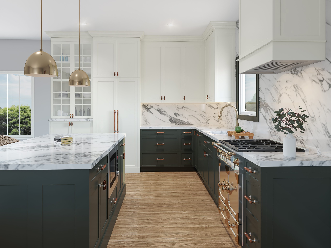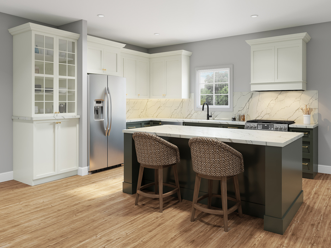Exquisite Kitchen Design at Alexandria: Elevate Your Home with Unparalleled Style
Exquisite Kitchen Design at Alexandria: Elevate Your Home with Unparalleled Style
Timeless Kitchen Design for Historic Home Addition
We are thrilled to reveal the completed design for the kitchen renovation project we created for Tom and Susan in their renovated historic home. This wonderful couple worked with an architect on plans for a major addition to their 1920s colonial, then brought us on board to design the ideal kitchen within the expanded footprint.
Blending Vintage Charm and Modern Function
Susan loves clean, contemporary styles while Tom prefers traditional warmth and character. To blend these aesthetics beautifully, we designed the kitchen with flush inset custom cabinets from Adelphi Kitchens in a warm white paint, paired with the company’s Legacy door style for a classic shaker look. The cabinets feature slab drawers for a touch of modern flair. Brushed brass hardware adds an updated, transitional touch.
The kitchen will feature an exotic natural marble stone for the counters and backsplash, not yet selected, that will add durability and timeless beauty. Stainless appliances integrate seamlessly into the design. Abundant windows connect the kitchen to the outdoors and fill the space with natural light.
Storage and Accessories for an Active Kitchen
Tom and Susan love to cook, bake and entertain. To maximize storage and functionality, we incorporated pull-outs like a spice rack, cookie sheet dividers, tilt-out tray for sponges, and a two-tier cutlery organizer. A mixer lift and appliance garage keep countertops clutter-free. Glass door upper cabinets and wine racks provide attractive display options.
Perfectly Tailored Layout
With an island for casual dining and homework, beverage station, and outdoor grill access, the kitchen is tailored to Tom, Susan and their daughter’s lifestyle. There’s ample space for cooking together along with zones for multitasking.
We thoroughly enjoyed collaborating with Tom and Susan to create their ideal kitchen, seamlessly blending old and new elements into a timeless, functional gathering space for their family to enjoy for years to come.
Features:
- Custom Cabinetry
- Make: Adelphi
- Line: Flush Inset
- Door Style: Legacy I
- Species & Finish: Cherry Natural
- Construction: Plywood case, dovetail drawers
- Soft close doors and drawers
- Hardware: Top Knobs
- Appliances & Furniture: (provided by client)
Plans and Render
Capitol Hill Kitchen & Bath Project: A Design That Combines Functionality and Personal Touches
Capitol Hill Kitchen & Bath Project: A Design That Combines Functionality and Personal Touches
Welcome to another exciting kitchen and bath project! Kat Reynolds, CKBD recently collaborated with the homeowners of a Capitol Hill row house to create a stunning kitchen that not only meets their unique requirements but also reflects their personal taste. In this blog post, we’ll take you through the various aspects of this challenging yet fulfilling project, showcasing our expertise in custom kitchen design and renovation.
Features:
- Custom Cabinetry
- Make: Dura Supreme
- Line: Bria
- Door Style: Hudson
- Species & Finish:
- Base Cabinet: Paintable Gale Force
- Wall Cabinet: Paintable White
- Construction: Plywood case with natural maple veneer interior, Full – Overlay, dovetail drawers
- Soft close doors and drawers
- Countertop: Silestone Charcoal Soapstone
- Hardware: Top Knobs
- Appliances & Furniture: (provided by client)
Kitchen Layout and Design:
We wanted the kitchen to be the focal point as one enters the home. To achieve this, we designed the space so that the ducting is concealed within the cabinetry components, creating a sleek and visually appealing look. The homeowners were considering black stone or concrete countertops, but due to concerns about staining, chipping, and scratching, we suggested Silestone charcoal soapstone. This material offers a matte surface that doesn’t show dust and fingerprints like shiny black granite, making it a practical and stylish choice for their kitchen renovation.
Mudroom Solutions:
One of the primary challenges we faced was designing a mudroom with a limited depth of only 16-7/8 inches. Since this did not allow for coat hangers, we came up with an alternative solution: adding more hanging hooks and a base cabinet. This not only provided space for their wine glasses but also served as a convenient drop zone, particularly when they have barbecues, making the most of the available space in their Capitol Hill home.
Bathrooms:
When it comes to small bathroom vanities, finding something that doesn’t look “off-the-shelf” can be a challenge. We offered the Capitol Hill homeowners an outside-the-box solution that will make their bathroom vanity stand out, showcasing our expertise in crafting unique and stylish bathroom designs.
Personal Touches:
To help the Capitol Hill homeowners emotionally connect to their new kitchen, we incorporated some of their personal items into the design. We also added adjustable shelves in the tall cabinets, so they can customize their storage and broom cabinet preferences, providing a personalized and functional space for them to enjoy.
Conclusion:
The Capitol Hill kitchen project has been one of our most challenging and rewarding puzzles to date. We hope they’ll be as thrilled with the design as we are. We look forward to receiving their feedback and making any necessary adjustments to create the kitchen of their dreams.
Stay tuned for more updates on this project, and don’t forget to visit our website for more inspiring kitchen and bath designs from Bath Plus Kitchen!
Elegant Kitchen Remodel – Kitchen Remodeling in Seminary Hill, Alexandria, VA
This beautiful kitchen remodel in Seminary Hill, Alexandria, VA, showcases a collaboration between Michelle Schmauder of Reflekt Design, Kat Reynolds, CKBD, and Eric Shipe from Bath + Kitchen. Together, they created a functional and visually stunning kitchen using premium materials. Kat coordinated the design using Adelphi cabinets, while Eric focused on finishes and accessories, resulting in a kitchen that blends modern functionality with the neighborhood’s charm.
Note: If you’re a homeowner or a design professional looking to elevate your kitchen projects with quality cabinetry, Bath + Kitchen can help. Whether you’re working with an interior designer or need our full-service approach, we offer tailored solutions for every client.
Kitchen Remodeling in Seminary Hill, Alexandria, VA
- Designers: Michelle Schmauder (Reflekt), Eric Shipe, and Kat Reynolds (Bath + Kitchen)
- Cabinetry: Custom cabinetry by Adelphi
- Location: Seminary Hill, Alexandria, VA
Cabinetry Details
- Door Style: The Atlantis door style, a flat-panel design, uses ¾” thick veneer on industrial-grade fiberboard for durability.
- Finish:
- Island: Walnut with a natural finish.
- Perimeter Cabinets: Painted in Benjamin Moore Avon Green HC-126 for a modern, earthy look.
Cabinet Accessories for Maximum Functionality
- Pantry Door Storage: Adjustable wire racks mounted on the pantry doors allow easy access to canned goods and spices.
- Roll-Out Shelves:
- Pantry: Four custom roll-out shelves for optimized storage.
- Dish Storage: Shelves with peg inserts for securely storing dishes.
- Specialty Drawers:
- Dog Food Storage: A custom pull-out drawer for pet supplies.
- Double Drawer System: A pull-out drawer with an inner drawer for added storage.
Project Timelines
The design process generally takes 2 to 4 weeks, depending on the client’s availability. After finalizing the design, the lead time for Adelphi cabinets is approximately 7 to 9 weeks.
For trade professionals, our team reviews all acknowledgments from cabinet providers to ensure accuracy and eliminate mistakes, ensuring a smooth project execution.
Electrical Outlets & Locations
- Island Outlets: Custom walnut-matched outlets are placed at both ends of the island for practicality without disrupting the design.
- Additional Outlets: Located strategically throughout the kitchen to maximize functionality without compromising aesthetics.
Lighting Design
Recessed and under-cabinet LED lights enhance both task and ambient lighting, making the space ideal for cooking and entertaining. The lighting design beautifully complements the walnut and Avon Green cabinets, creating a cozy yet modern atmosphere.
Why Work with Bath + Kitchen
We offer tailored solutions for both homeowners and design professionals. Our team manages everything, from design to installation, for homeowners, and provides expert collaboration and high-quality cabinetry for designers.
Conclusion
This elegant kitchen remodel in Seminary Hill, Alexandria, VA, is a perfect example of how custom cabinetry and thoughtful design can transform a space. Whether you’re a homeowner or a design professional, Bath + Kitchen offers the expertise to bring your vision to life. Visit our portfolio for more inspiring designs.
Interested in working with Bath + Kitchen? Contact us today to learn more about our services.
Custom Kitchen Design and Remodel | Arlington VA 22206
Custom Kitchen Design and Remodel - Arlington VA 22206
- A full kitchen remodel in Arlington, VA.
- Remove and install new vinyl floor tiles.
- Construction and installation provided by B+K.
Features:
- Custom Cabinetry
- Make: Dura Supreme
- Line: Bria
- Door Style: Parker
- Species & Finish:
- Cabinet: Paintable White
- Island: Paintable Software
- Construction: Plywood, Full – Overlay – Open Frame, dovetail drawers
- Soft close doors and drawers
- Countertop: Silestone Ethereal Dusk – Polished
- Backsplash:
- Kitchen sink: KH-2718 Handmade Stainless Steel Kitchen Sink
- Kitchen faucet: Delta Trinsic Pull-Down Kitchen Faucet with Magnetic Docking Spray Head
- Garbage Disposer:
- Hardware: Kinney Pull 6 5/16 Inch (c-c) – Flat Black
- Floor: Cyrus Plus Katella Ash Luxury Vinyl Floor Tile – 7 x 48 in.
- Appliances & Furniture: (provided by client)
Render
Layout
Payment
Design Fee
Option # 1
Option # 2
Payment
- Upon signing the contract, a deposit of 50% is required. In paying the 50% deposit, you will receive a credit of 5% towards the total cost. This credit is passed along to you as we are able to pay up front for materials and take advantage of early pay discounts with vendors.
- 48% will be equally distributed weekly, until the project is completed except punch list.
- 2% for punch list and all items complete.
End of Week 1 (8% due - 58% running total)
End of Week 2 (8% due - 66% running total)
End of Week 3 (8% due - 74% running total)
End of Week 4 (8% due - 82% running total)
End of Week 5 (8% due - 90% running total)
End of Week 6 (8% due - 98% running total)
Project complete (2% due - 100% running total)
Bespoke Kitchen Design
Bespoke Kitchen Design
A major kitchen design and remodeling project in a 1909 home. The project also include a powder room remodel. This kitchen features custom beaded-inset cabinetry from Adelphi Cabinets. The door style is Legacy, painted finish is snowcap and white oak is acorn. The backsplash tiles are hand painted tiles.
Please note the total does not include appliances, countertops and change orders. The remodel included removal of a non-load bearing wall to expand the kitchen. This project had several construction related change orders due to the age of the home. Conditions were impossible to know without doing the demolition first.
After
4K Renderings
Before
Custom Kitchen Design & Remodel | Alexandria VA 22302
Custom Kitchen Remodel - Alexandria VA 22302 - VA - Bath + Kitchen
Custom Kitchen Design & Remodel | Alexandria VA 22302
- A full kitchen remodel in the City of Alexandria, VA.
Features:
- Custom Cabinetry
- Make: Dura Supreme
- Line: Bria
- Door Style: Hudson
- Species & Finish: Paintable Putty
- Construction: Plywood / Wood Grain Interior, Frameless, dovetail drawers
- Soft close doors and drawers
- Countertop & Backsplash: Silestone Ethereal Glow
- Kitchen sink: KH-2318 Handmade Stainless Steel Kitchen Sink
- Kitchen faucet: Single Handle Pull-Down Kitchen Faucet – Stainless 63020LF-SS
- Garbage Disposer:
- Hardware: Exeter Pull 5 1/16 Inch (c-c) – Ash Gray
- Appliances & Furniture: (provided by client)
- GE® 21.8 Cu. Ft. Counter-Depth Fingerprint Resistant Side-By-Side Refrigerator
- Miele G5266SCViSF 24″ Dishwasher, 42 dB, AutoOpen – Stainless Steel, Water Softener
- GE® 1.9 Cu. Ft. Over-the-Range Sensor Microwave Oven
- GE® 30″ Slide-In Electric Convection Range with No Preheat Air Fry
Render
Layout
Custom Kitchen Design & Remodel Yorktown Arlington VA 22207
Custom Kitchen Remodel - Yorktown - Arlington - VA - Bath + Kitchen - Dura Supreme
Custom Kitchen Design & Remodel Yorktown Arlington VA 22207
- A full kitchen remodel in Arlington, VA.
Features:
- Custom Cabinetry
- Make: Dura Supreme
- Line: Bria
- Door Style: Meridien
- Species & Finish: Paintable Dove
- Construction: Frameless, Plywood / Wood Grain Interior, dovetail drawers
- Soft close doors and drawers
- Countertop & Backsplash: Silestone Eternal Calacatta Gold
- Kitchen sink: Undertone®23″ x 17-1/2″ x 9-1/2″ Undermount
- Kitchen faucet: SOLNA® Single Handle Pull-Down Kitchen Faucet
- Garbage Disposer:
- Appliances & Furniture: (provided by client)
- Dacor 30 Inch Gas Cooktop DCT305S/NG-M-A-13300006
- Sub Zero Listed Household Refrigerator BI-30U/S/TH
- Dacor Household Microwave Oven Model No DCM24S
- Bosch 500 Series Dishwasher Stainless steel SHXM65W55N/10 FD980501005
Renders
Layout
After
Custom Kitchen Design & Remodel City of Alexandria VA 22302
Custom Kitchen Remodel - City of Alexandria - VA - Bath + Kitchen - Adelphi
Custom Kitchen Design & Remodel City of Alexandria VA 22302
- A full kitchen remodel in the City of Alexandria, VA.
- Prepare structural drawings to remove a load bearing wall.
- Relocate: exterior door, basement door to provide more kitchen space, refrigerator.
- Remove coat closet, convert to tall cabinets with hanging roads.
- Add bench seating with drawers into breakfast nook area.
- Run ducting to vent outside for new blower unit.
- Construction and installation provided by B+K.
- New unfinished hardwood flooring in kitchen. Stain and finish to match existing floor as close as possible.
Features:
- Custom Cabinetry
- Make: Adelphi
- Line: Ridgewood Frameless
- Door Style: Biscayne
- Species & Finish: Natural Oak
- Construction: Frameless, dovetail drawers
- Soft close doors and drawers
- Countertop & Backsplash: Silestone Ethereal Glow
- Kitchen sink: Kraus Kore 27″ Undermount Single Basin Stainless Steel
- Kitchen faucet: Moen Genta LX Pull-down Spray Kitchen Faucet
- Bar faucet: PROFLO 1.5 gpm cold only
- Garbage Disposer:
- Hardware: Exeter Pull 5 1/16 Inch (c-c) – Ash Gray
- Appliances & Furniture: (provided by client)
- Café™ 30″ Smart Slide-In, Front-Control, Induction and Convection Range with In-Oven Camera
- Café™ Stainless Steel Interior Dishwasher with Sanitize and Ultra Wash & Dry
- Café™ Built-In Microwave Drawer Oven
- 30” Smart Designer Custom Insert w/ Dimmable LED Lighting
- Zephyr Presrv™ 24 Inch Wide 21 Bottle Capacity and 64 Can Capacity Wine Cooler and Beverage Center Combo with Active Cooling and PreciseTemp
- Oval Tulip Pedestal Table (70” Oval, Calcutta Nuvo Ceasarstone Table Top, Aged Bronze Base) 70”x46”x 29.5″
Renders
Layout
Before
L-Shape Shaker Kitchen
360° Panorama
L-Shape Shaker Kitchen
- Mostly pull and replace, relocate microwave into an island.
- Add hood above range
Year Home Built: 2015
Features:
- Cabinet: Plain & Fancy PF Medley Plywood Vogue Maple Custom Enamel Medley Overlay
- Cabinets and crown to 9’ ceiling
- Hood: Plain & Fancy PF Medley Plywood Medley Full Overlay Maple Enamel
- Countertop: Exotic Marble (Full-Height Backsplash)
- Thermador and La Cornue Appliances
- Waterworks Hardware
- Sherwin Williams Paint
- Task Lighting
- Under cabinet lights
- Lighted power strips
4K Renders:
Features:
- Cabinet: Plain & Fancy PF Medley Plywood Vogue Maple Custom Enamel Medley Overlay
- Hood: Plain & Fancy PF Medley Plywood Medley Full Overlay Maple Enamel
- Countertop: Quartz Paris Grey
- Cafe Appliances
- Ascendra Hardware: Pull, Knob
- Sherwin Williams Paint
- Task Lighting –
- Under cabinet lights
- Lighted power strips
Note: We could go lower than what’s here by doing Bellmont 1600 cabinets or similar. Plain & Fancy is our high-end custom cabinet line.
4k Render:
