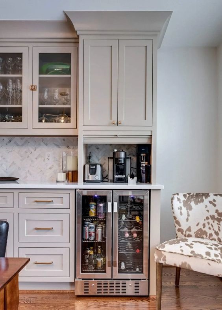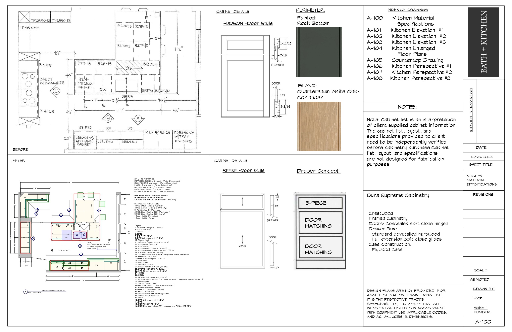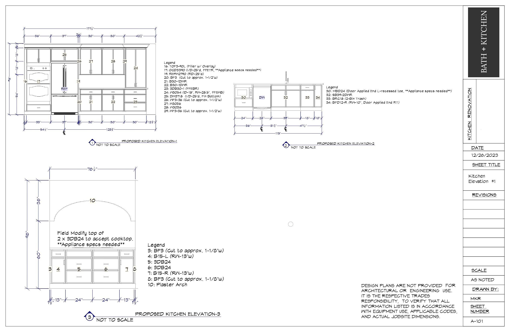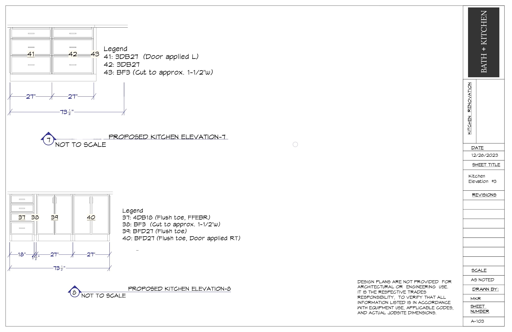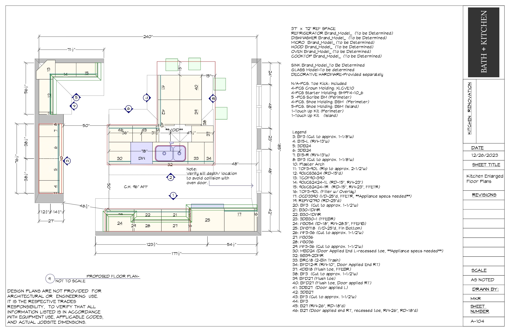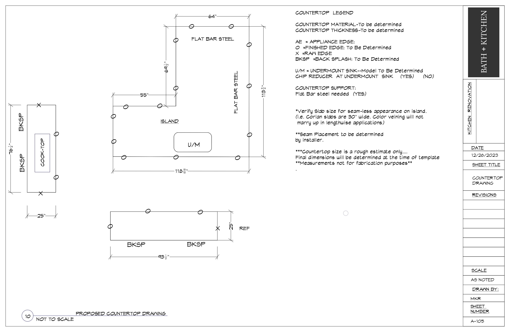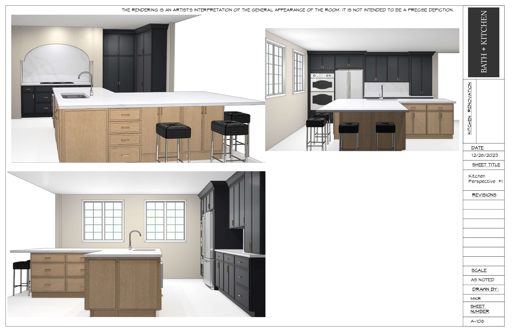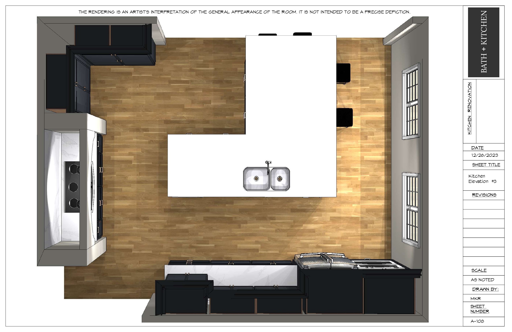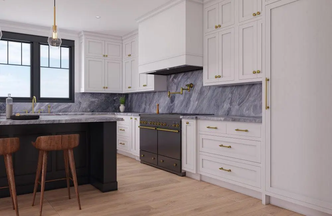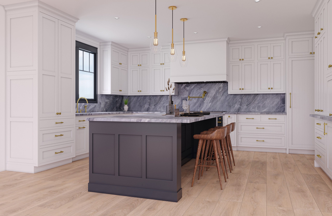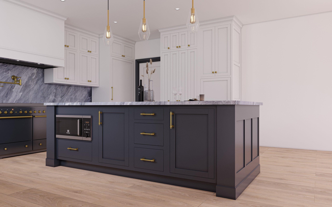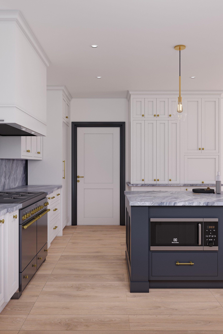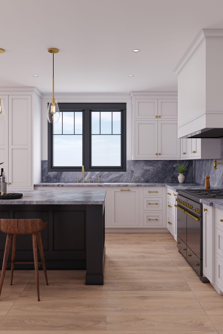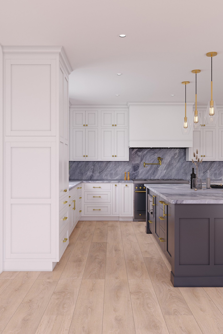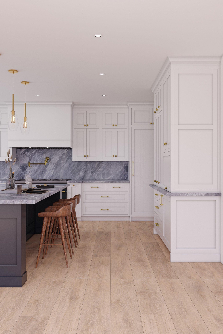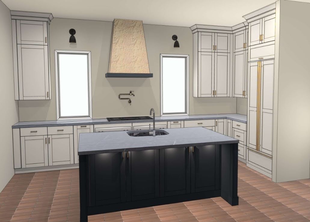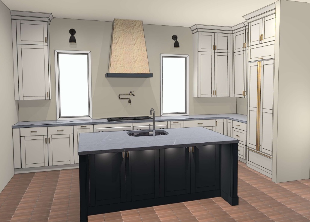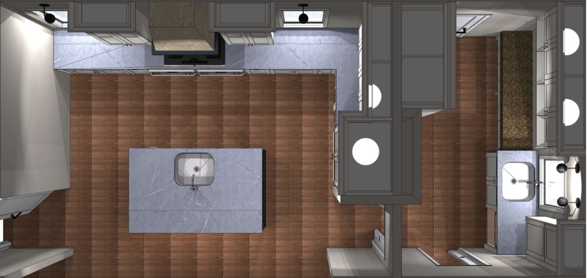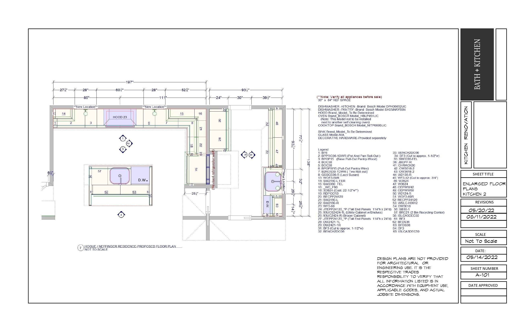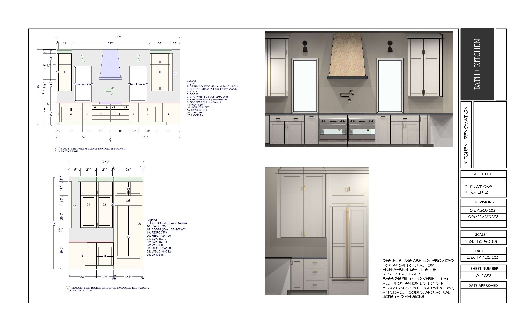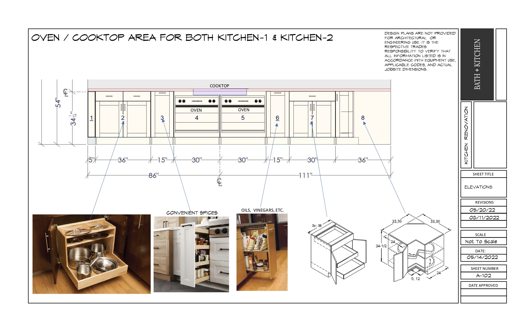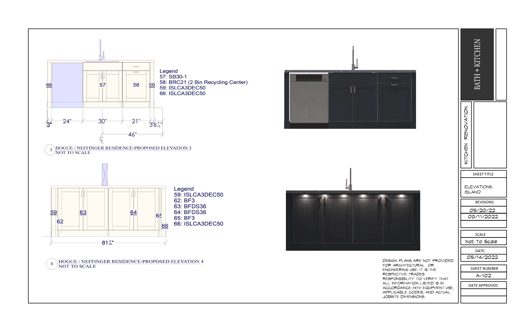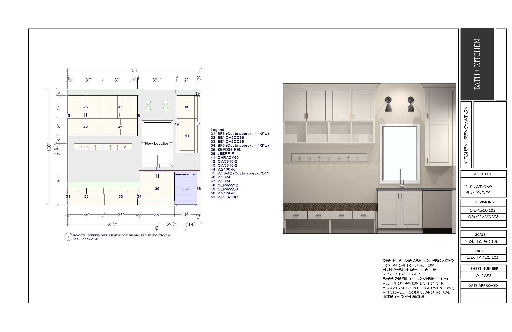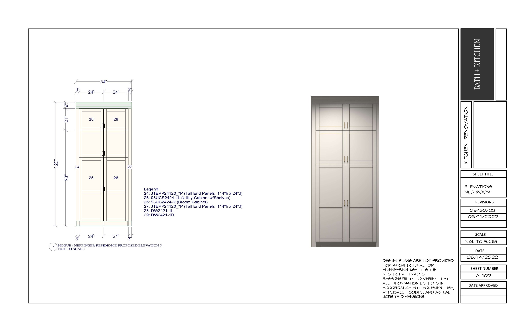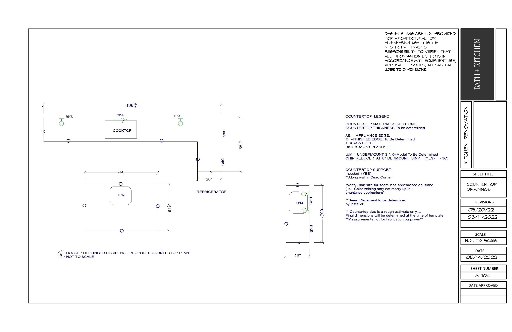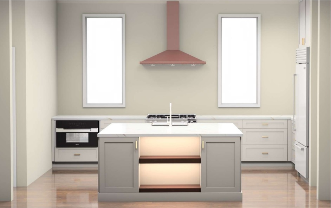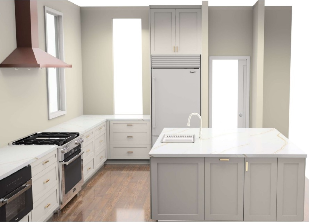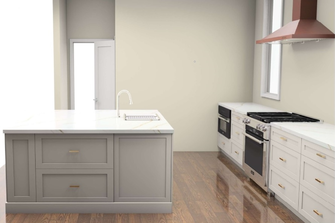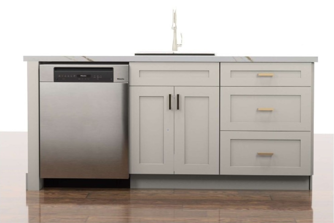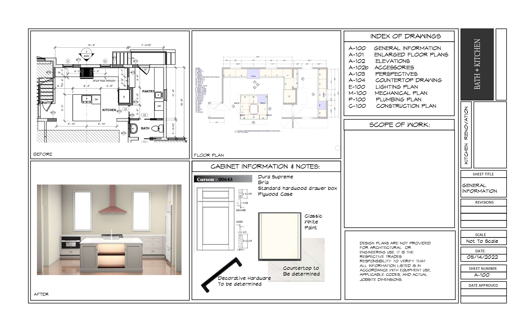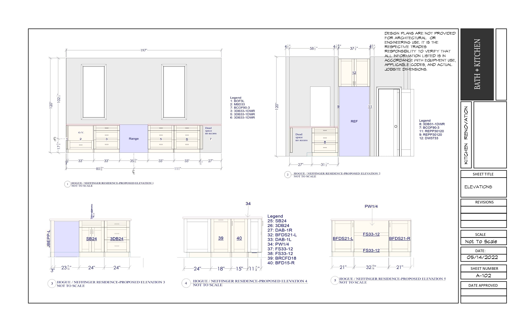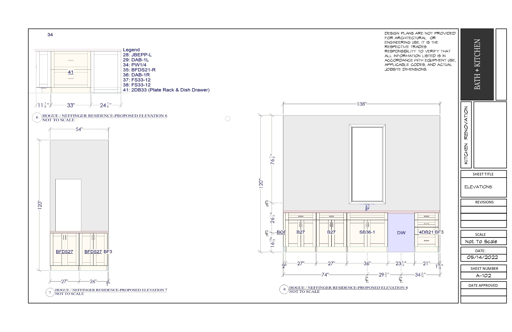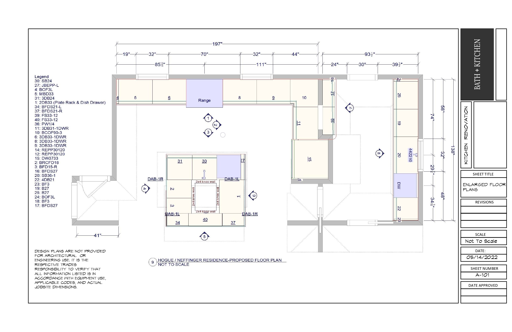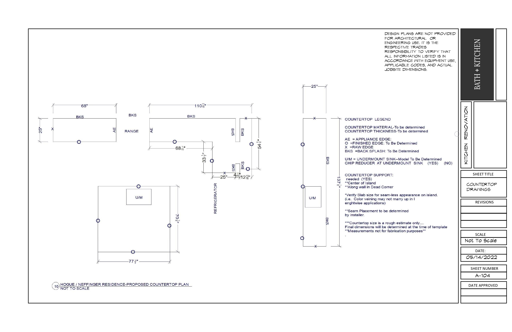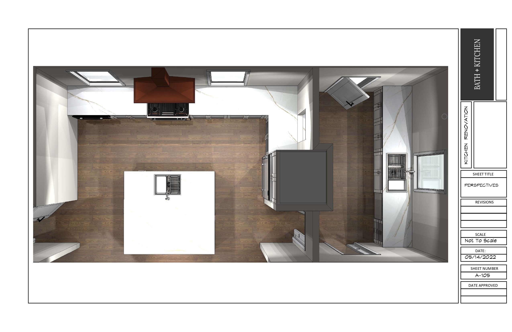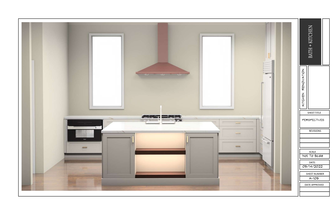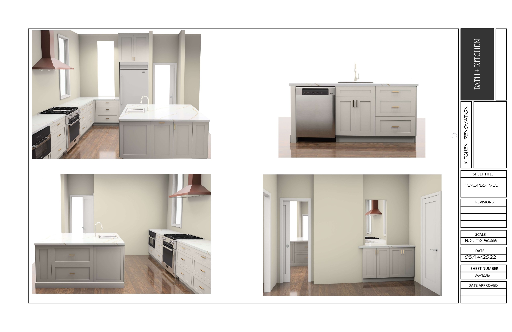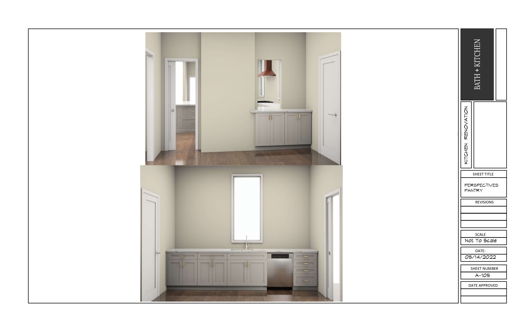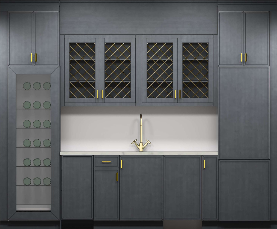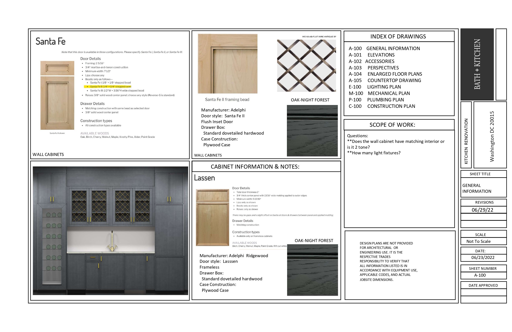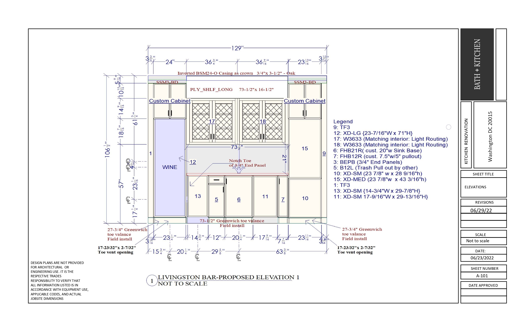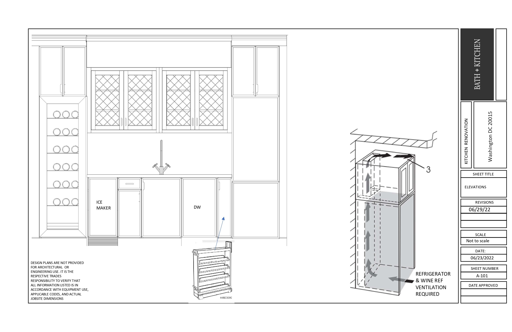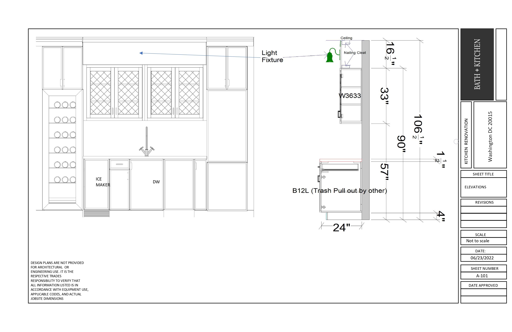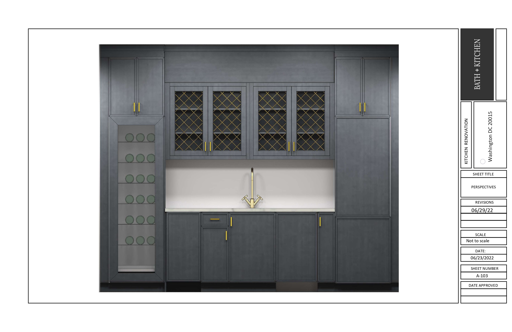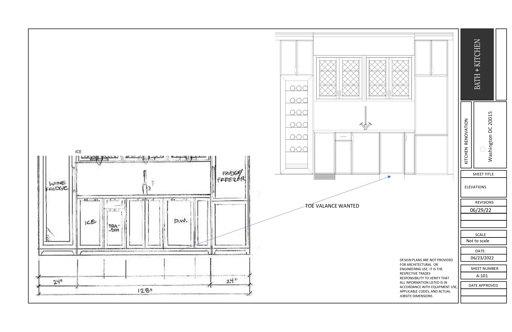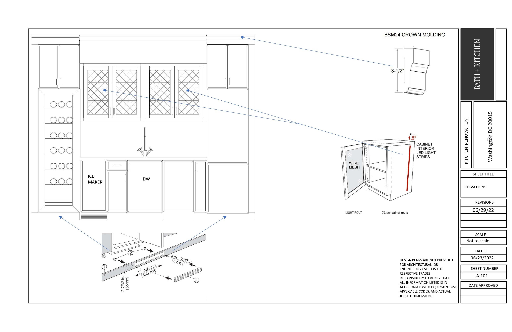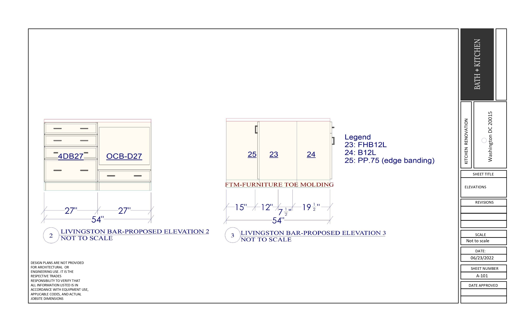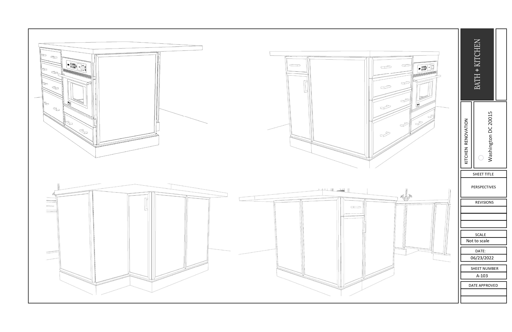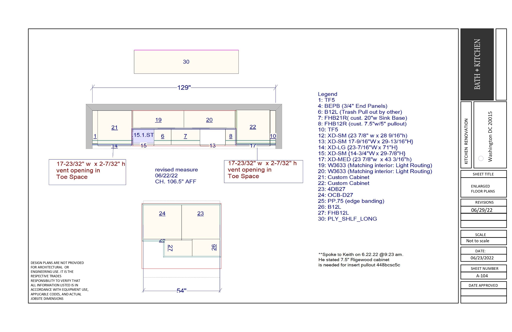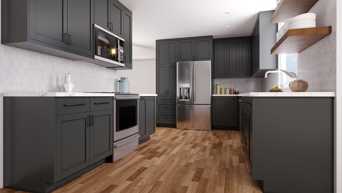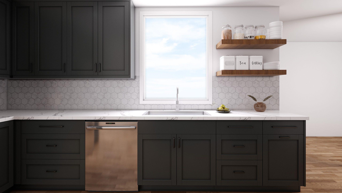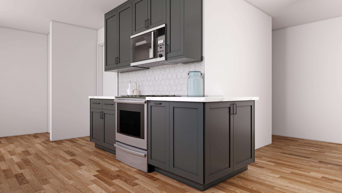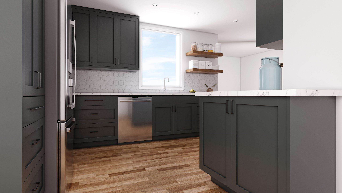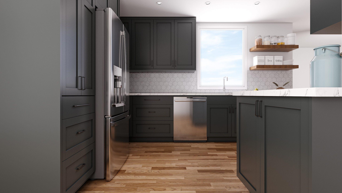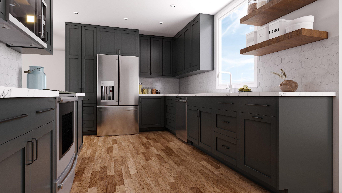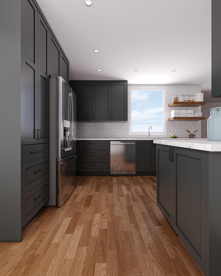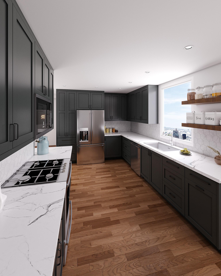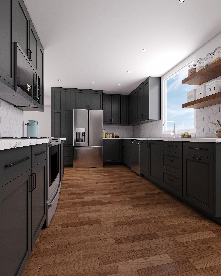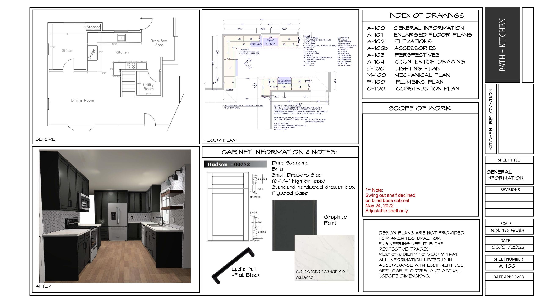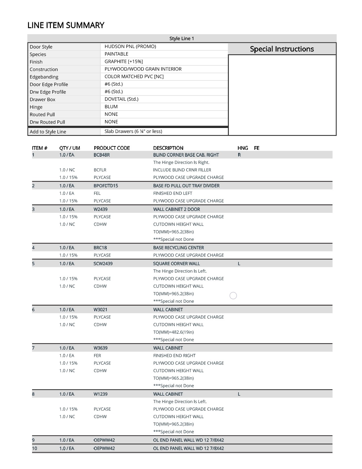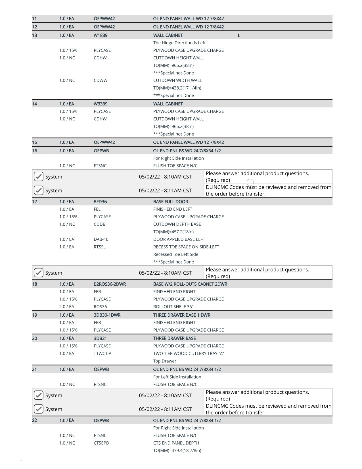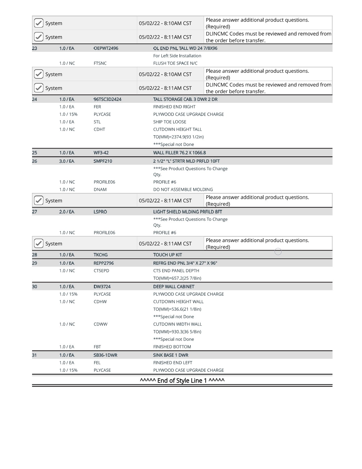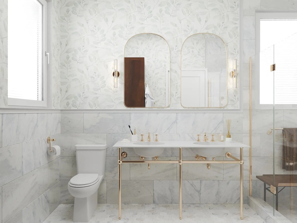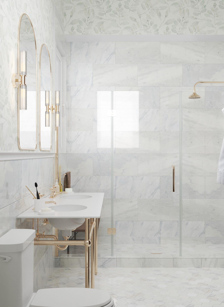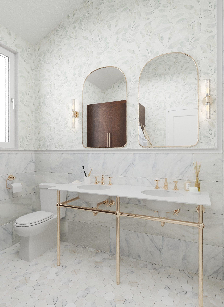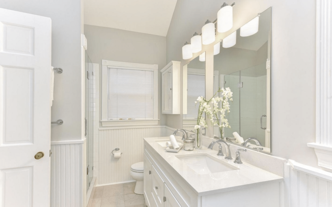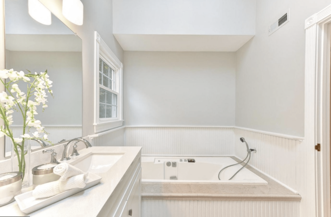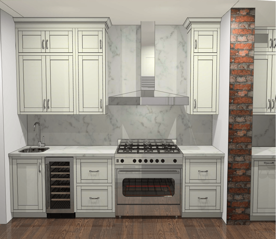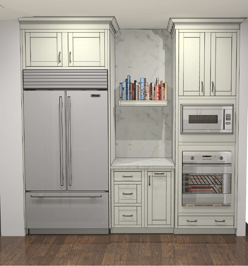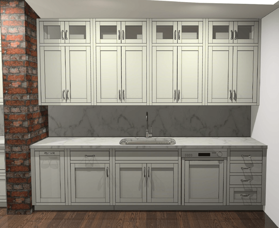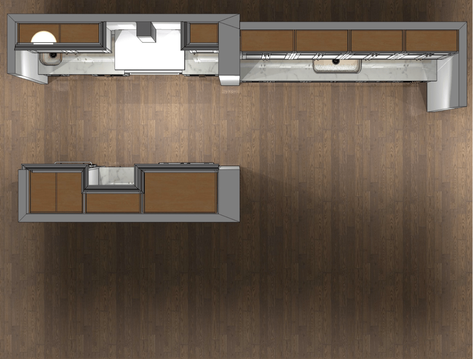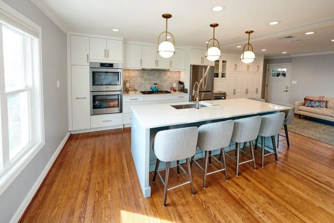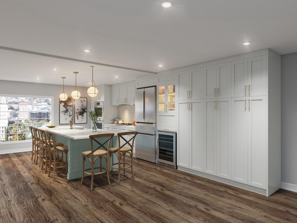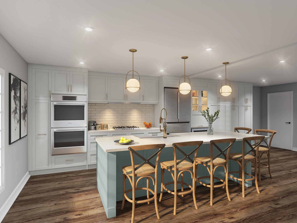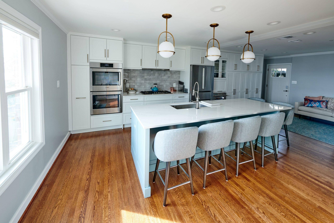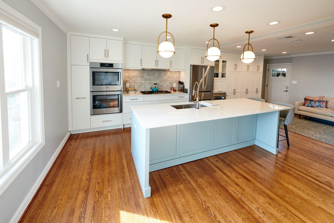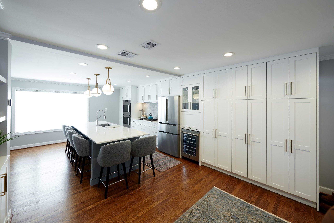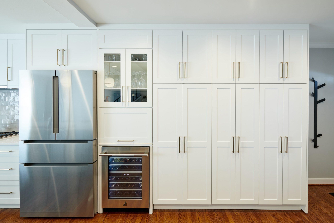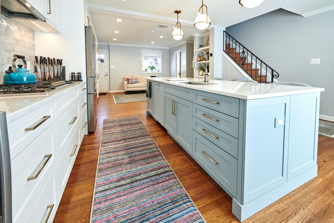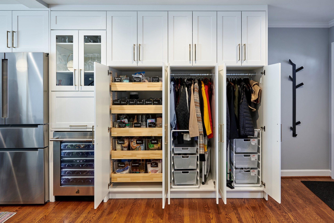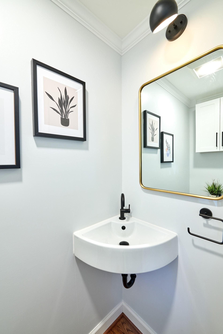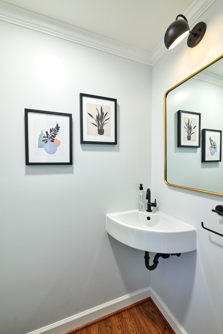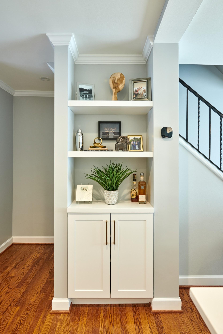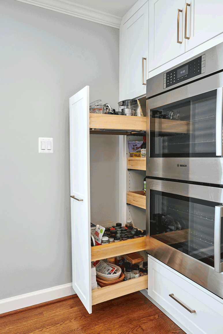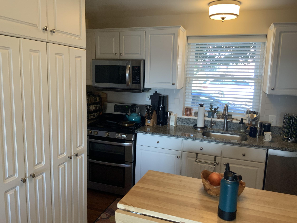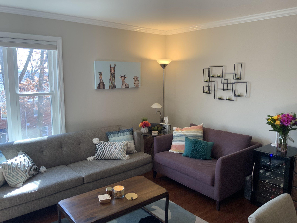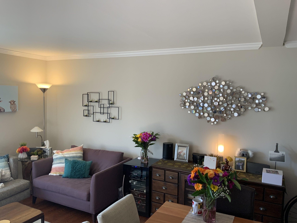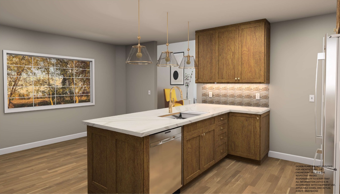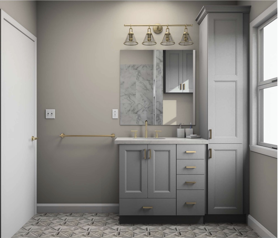In the vibrant world of kitchen and bath design, a trend particularly appealing to trade clients – including interior designers, architects, builders, and remodelers – in the Washington, DC, Arlington, VA, and Alexandria, VA areas, is the modernization of the classic shaker-style cabinet door. This trend offers a fresh perspective on the shaker door, a staple in design for its simplicity and elegance, now reimagined with a contemporary edge to meet the discerning tastes of professionals in the design and building industries.
Karen Wistrom, ASID, NCIDQ, CMG, VP of Marketing at Dura Supreme Cabinetry, highlights the significance of this trend: “Modern, skinny shaker door styles offer a sleek variation to a classic favorite, bringing a fresh and streamlined aesthetic to any space” (source: Dura Supreme Cabinetry). These doors, characterized by their finer stiles and rails or a more subtle panel, infuse a modern flair into the iconic shaker style, making them a perfect choice for high-end projects in the DMV region.
The collection from Dura Supreme includes a range of door styles such as Reese, Reese-Inset, Parker, Parker-Inset, Sutton, Randall, and Kips. Each style is designed to cater to the contemporary design preferences of trade professionals in the Washington, DC metropolitan area. Whether it’s the modern sophistication of the Reese style or the European-inspired elegance of the Parker style, these doors are ideal for creating distinctive and upscale spaces.
In her ‘Cabinetry Trend Study: Less Is More,’ Sandy Kloncz of Dura Supreme Cabinetry discusses a minimalist trend that’s gaining traction nationally and particularly resonates with the architectural and interior design sensibilities in the DC metro area (source: Dura Supreme Cabinetry). This trend, emphasizing simpler, cleaner designs, aligns perfectly with the current design ethos in Washington, DC, appealing to trade professionals who seek to incorporate sleek and elegant elements in their projects.
One notable example of this trend is a mood board featuring the skinny Shaker styled door, Reese, in Cast Iron color, combined with Quarter-sawn White Oak in Alabaster stain. This design encapsulates the refined simplicity that is increasingly sought after by interior designers, architects, and builders in the DMV region.
At Bath + Kitchen, we recognize the unique needs of our trade clients in Washington, DC, Arlington, and Alexandria. We are dedicated to offering the latest trends in kitchen and bath design, including these chic shaker styles, to help you create standout projects for your clients. For more information on how to incorporate these modern shaker doors into your designs, please reach out through our contact form. Our team is ready to assist you in bringing innovative and stylish solutions to your projects, elevating the design standards in the Washington, DC metro area.
Features:
- Custom Cabinetry
- Make: Dura Supreme
- Line: Crestwood – Framed Cabinet
- Door Style: Reese
- Species & Finish:
- Perimeter: Paintable – Rock Bottom
- Island: Quartersawn White Oak – Coriander
- Construction: Plywood case / Wood Grain interior , dovetail drawers
- Soft close doors and drawers
- Hardware: Top Knobs
