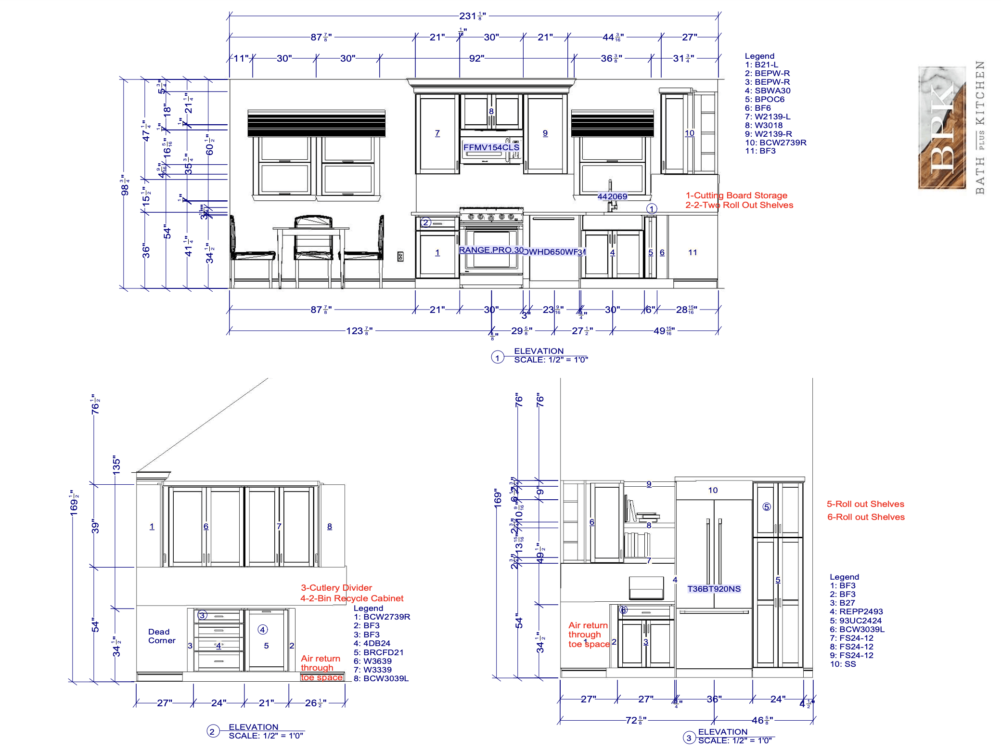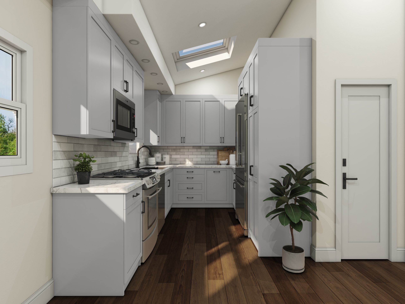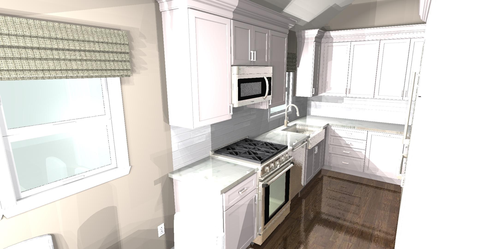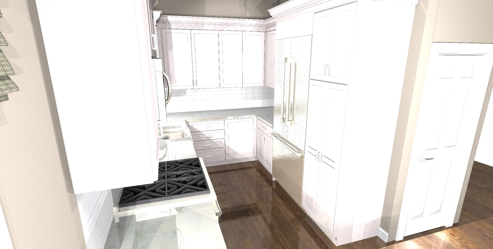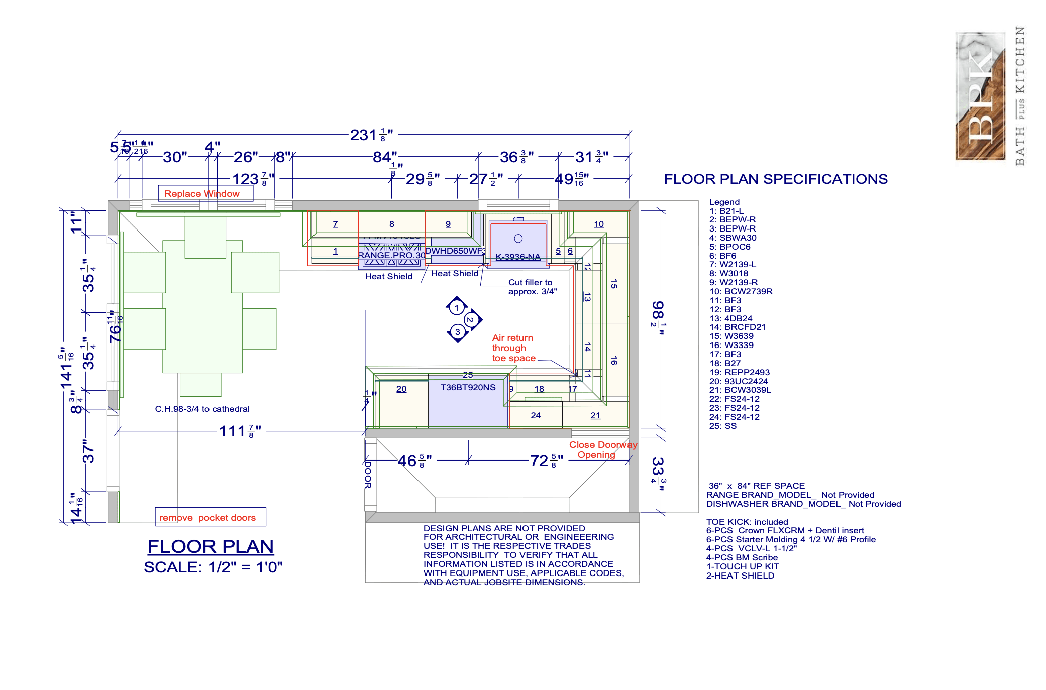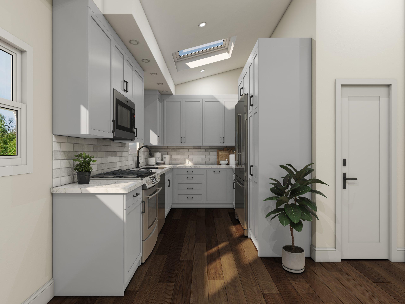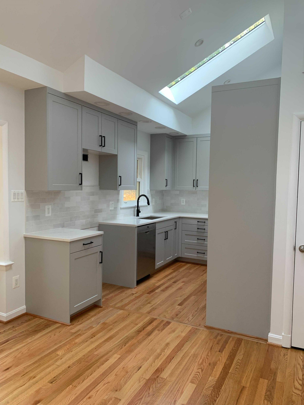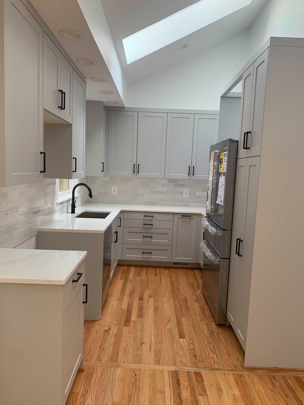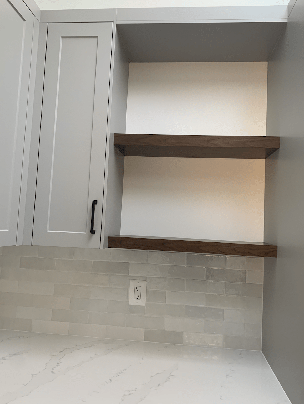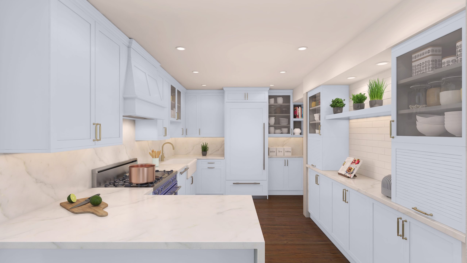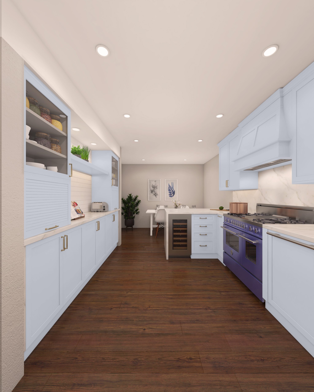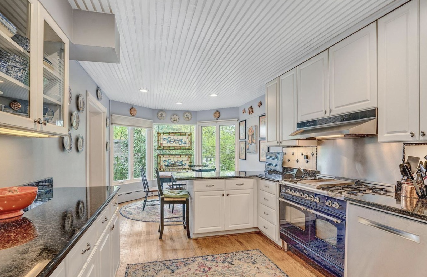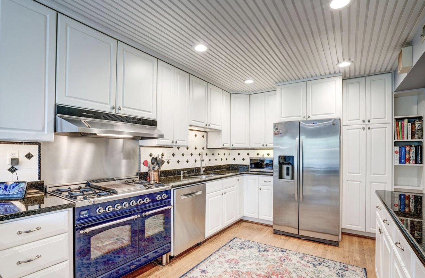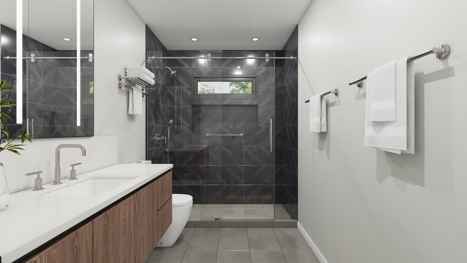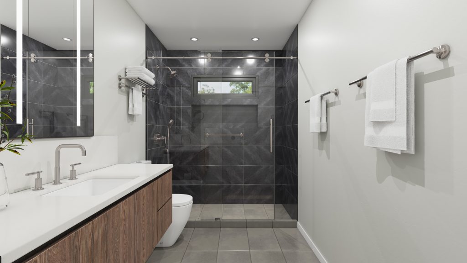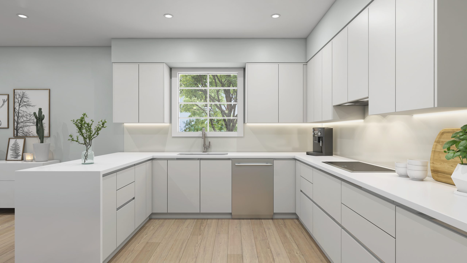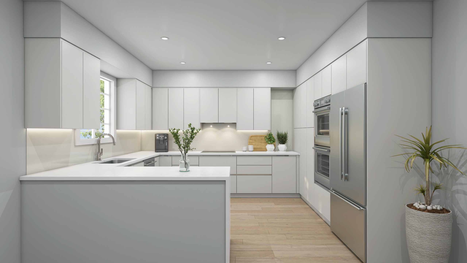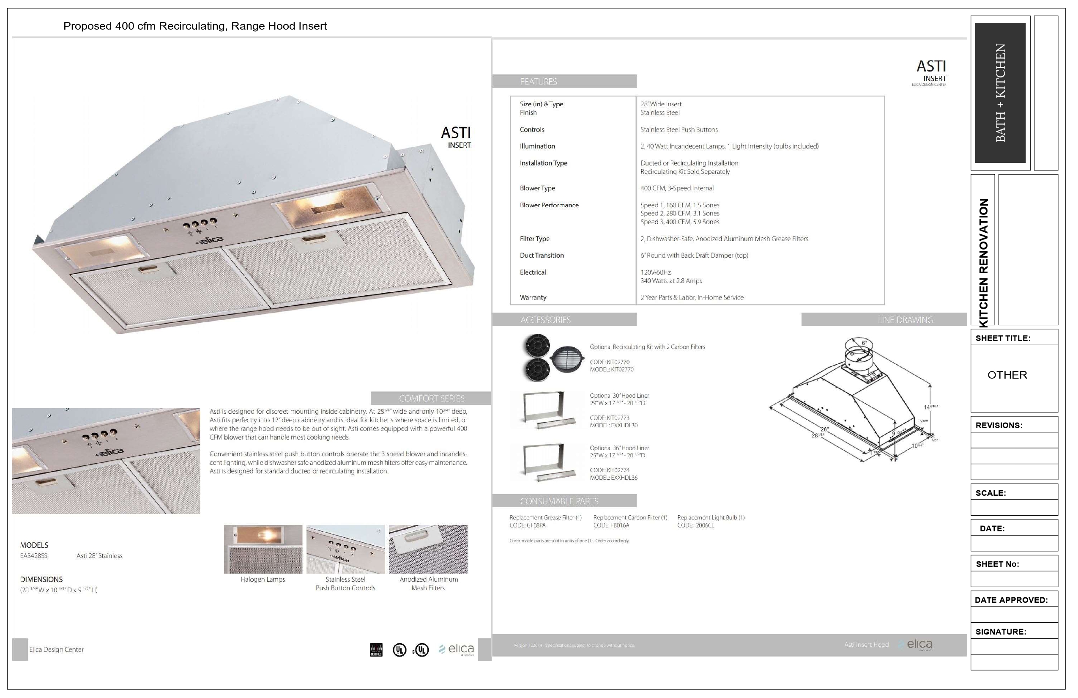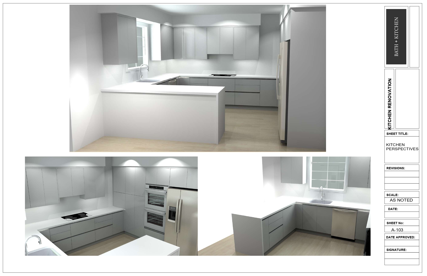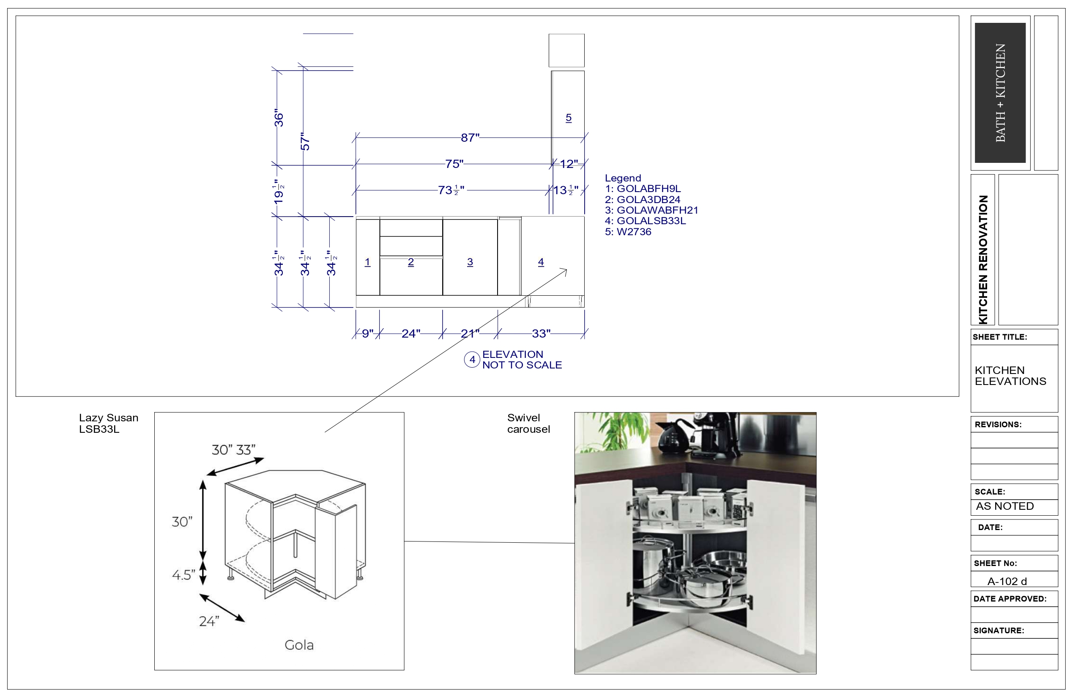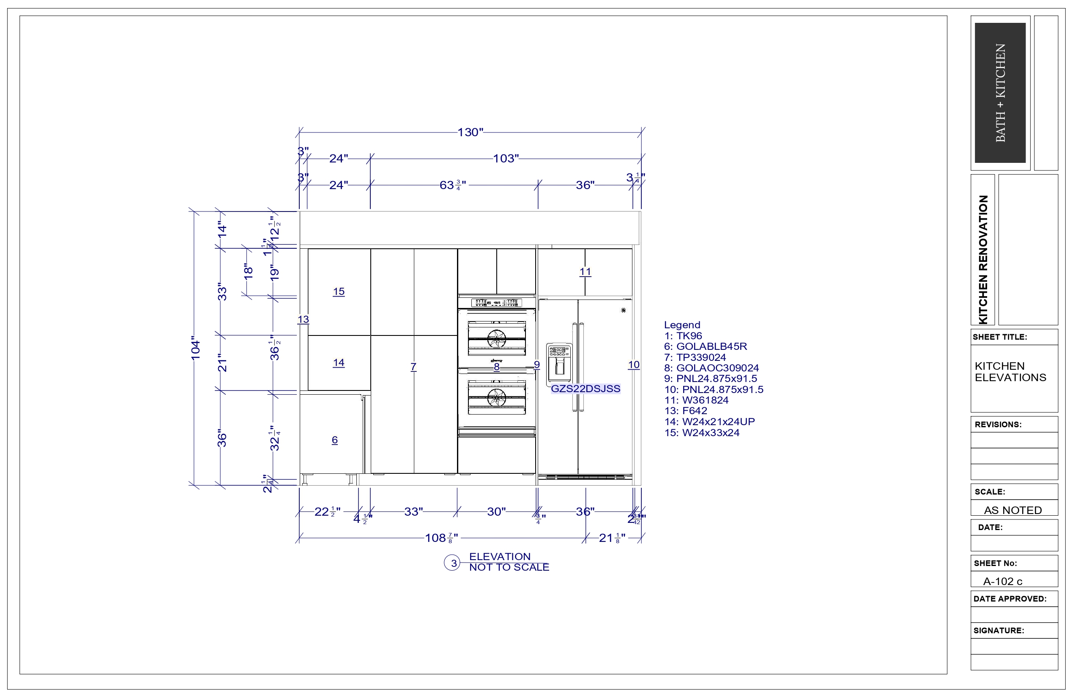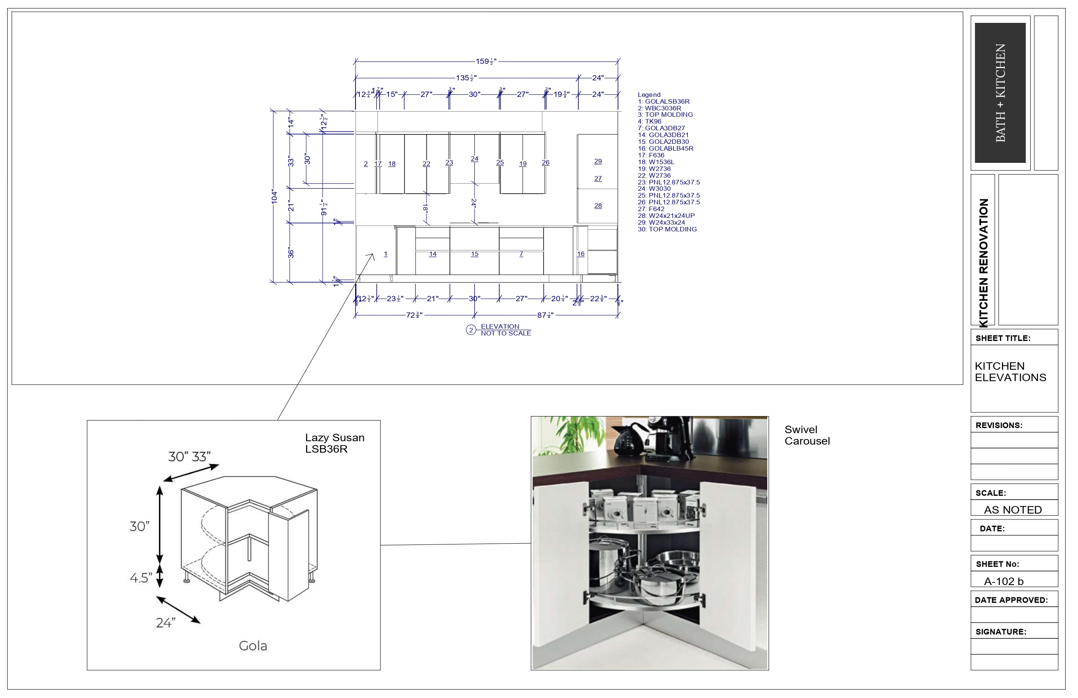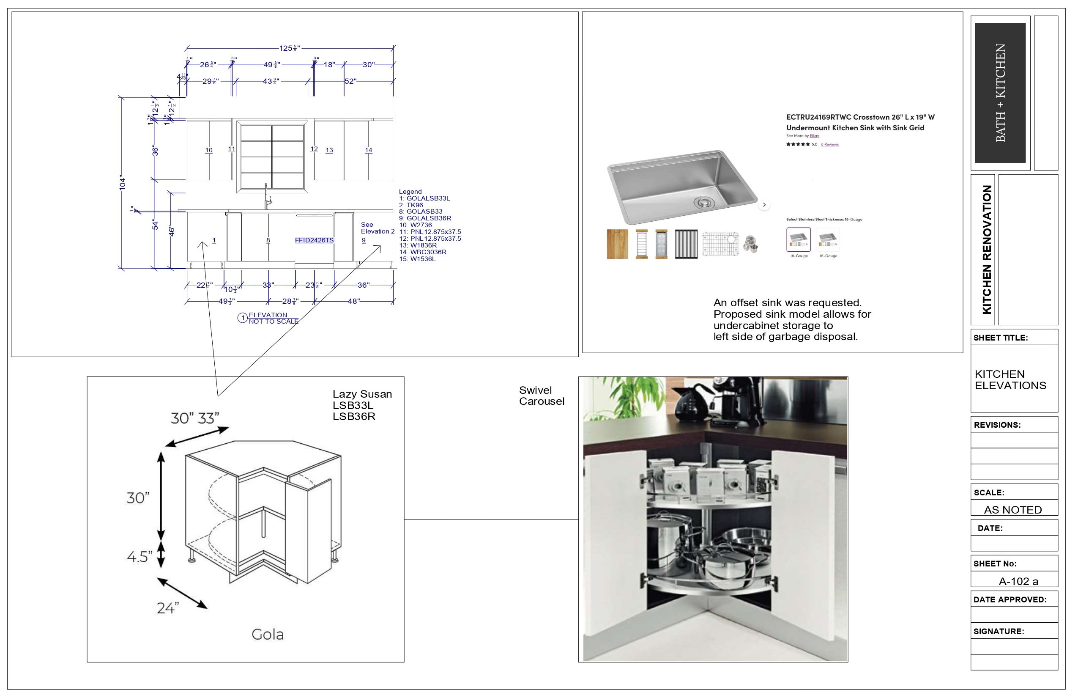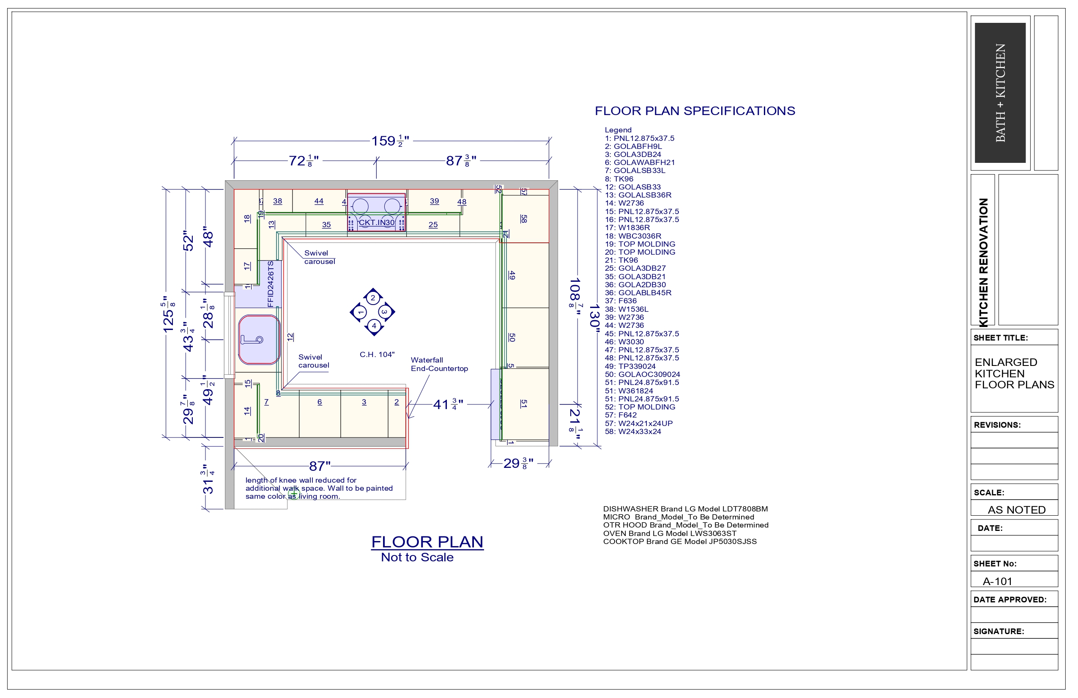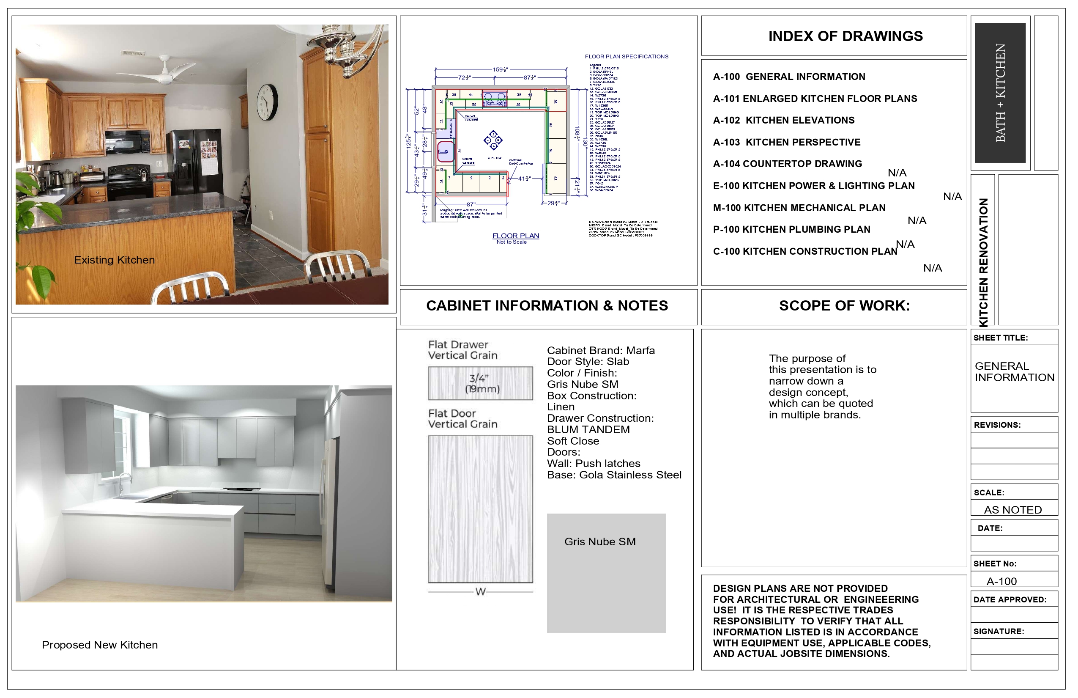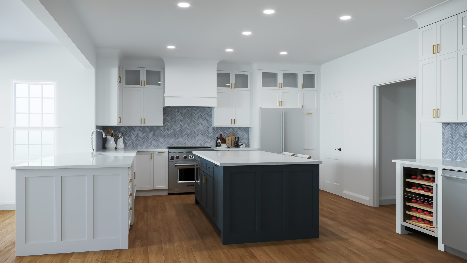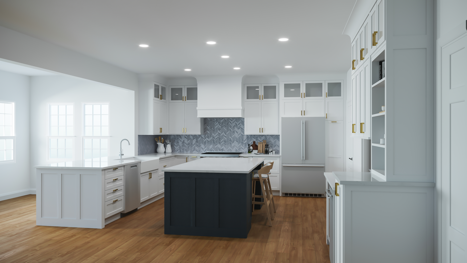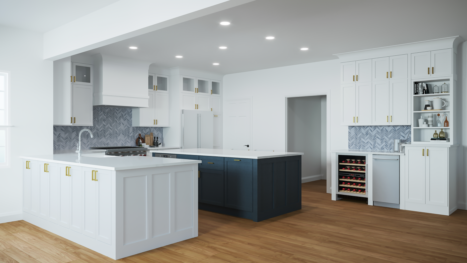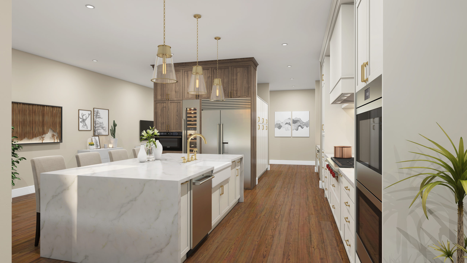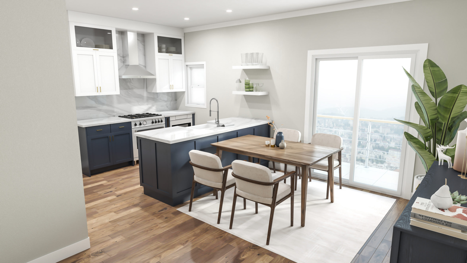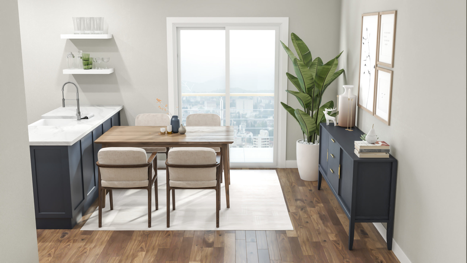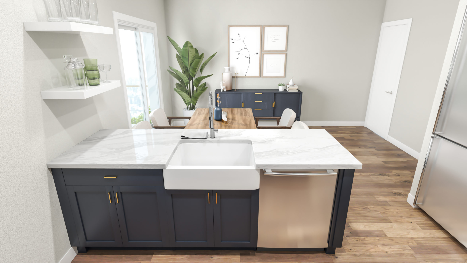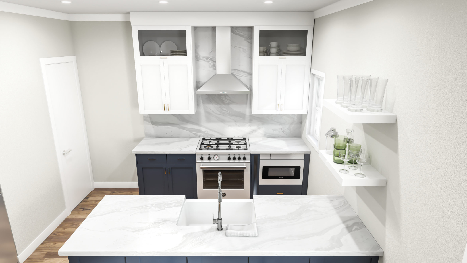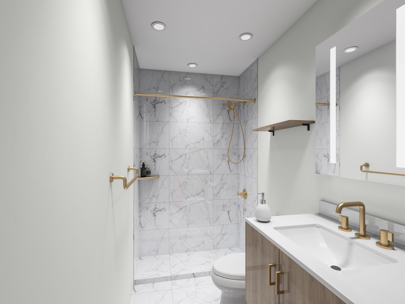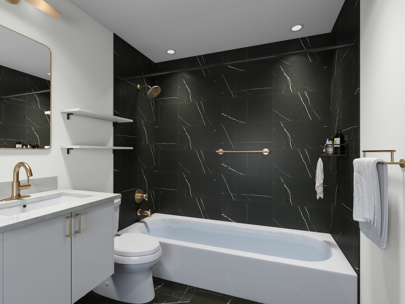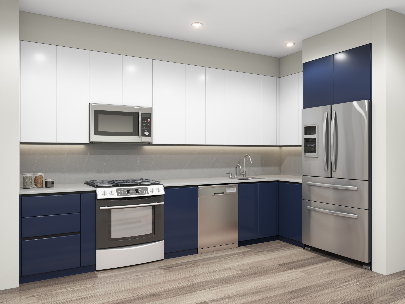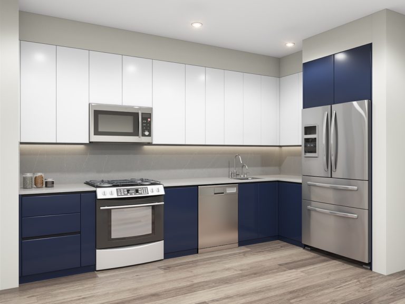Arlington Kitchen Design
- A full kitchen remodel keeping a similar layout. Construction and installation provided by B+K.
- Remove old plaster wall and install plumbing and new drywall. Frame and close in door opening to create wall space for cabinetry.
- Floor patching
- Bay window remove and replace.
- Replace existing plumbing in kitchen area.
- Run 3 new dedicated electric lines to the kitchen.
Year home built: 1954
Design by: Kat Reynolds
Features:
- Cabinet: Bellmont 1300 Frame door style Matte Grey White Melamine
- Floating Shelves: Super Real Walnut, 3DL Matte Laminate
- Countertop: Quartz Calacatta Venatino
- Backsplash: Cloe 2.5″ x 8″ Ceramic Tile in White
- Sink: KH-3318-S Handmade Stainless Steel Kitchen Sink
- Faucet: Pull-Down Faucet with Arc Spout and Knurled Handle
- Hardware: Top Knobs – Ascendra – Pull
- Lights: Recessed LED Lighting, 5/6 Inch, Baffle, Damp Rated, 1050 LM – 3000k
- Paint: Sherwin-Williams
- New vinyl windows: 2 24″ x 54″, 1 36″ x 54″
Items are shown but not included in the price:
- Appliances, client purchased, B+K installed
- Table and chairs
Features:
- Cabinets: Dura Supreme (custom line), Crestwood, full overlay, Hudson door style, painted finish, plywood ends.
- Floating Shelves
- Countertop: Quartz Calacatta Venatino
- Backsplash: Cloe 2.5″ x 8″ Ceramic Tile in White
- Sink: KH-3318-S Handmade Stainless Steel Kitchen Sink
- Faucet: Pull-Down Faucet with Arc Spout and Knurled Handle
- Hardware: Top Knobs – Ascendra – Pull
- Lights: Recessed LED Lighting, 5/6 Inch, Baffle, Damp Rated, 1050 LM – 3000k
- Paint: Sherwin-Williams
- New vinyl windows: 2 24″ x 54″, 1 36″ x 54″
Items are shown but not included in the price:
- Appliances, client purchased, B+K installed
- Table and chairs
