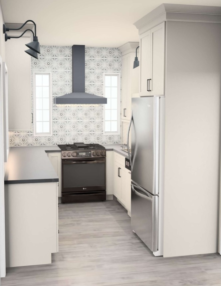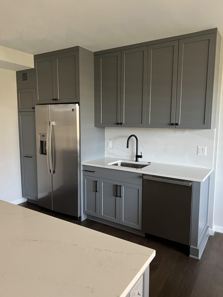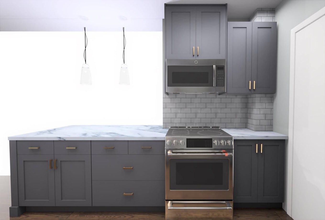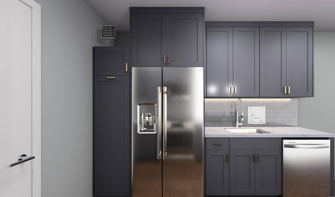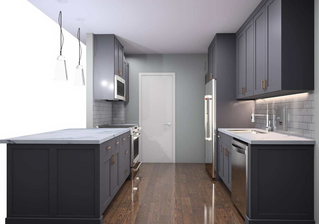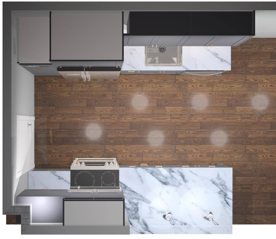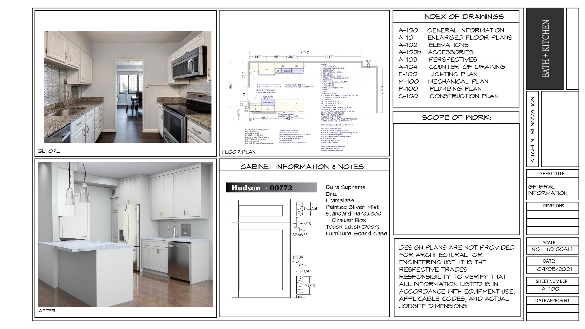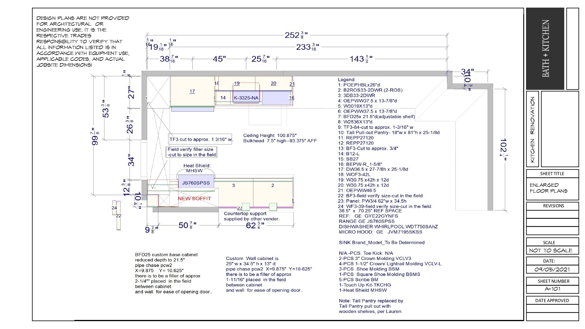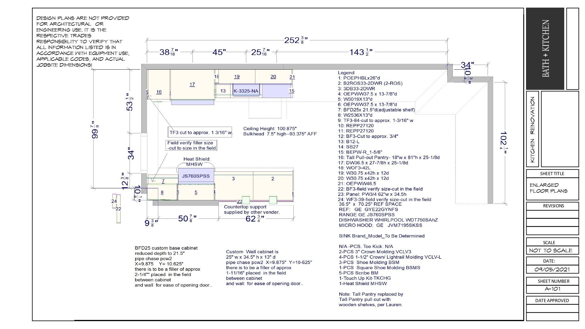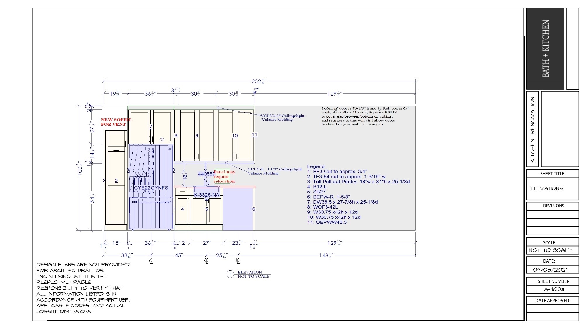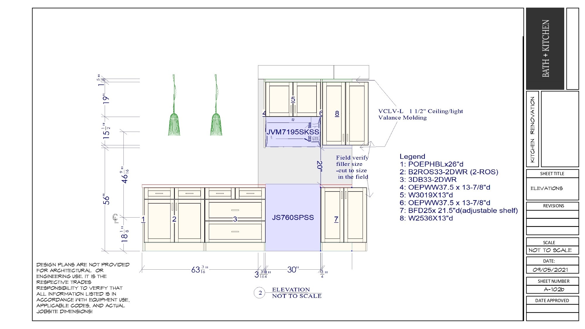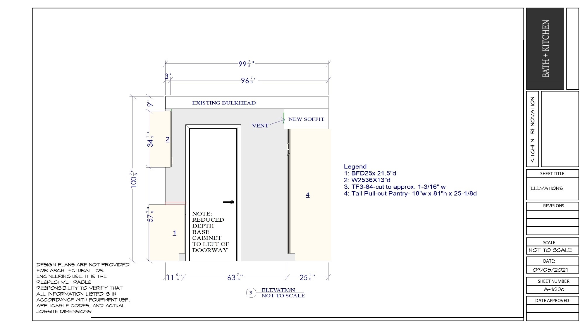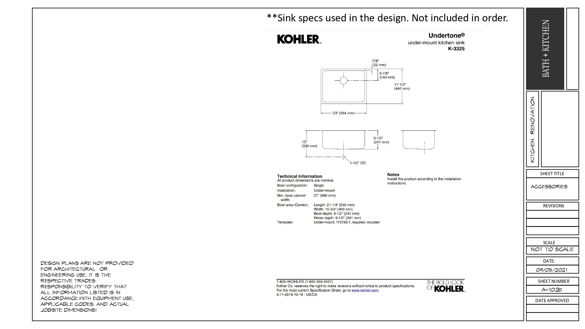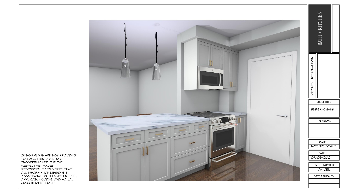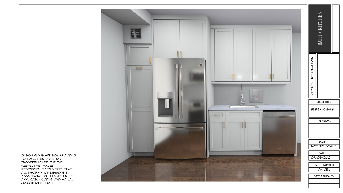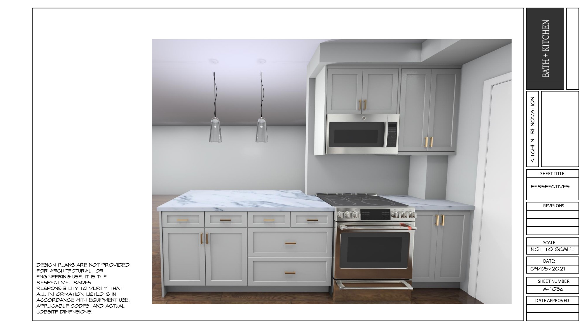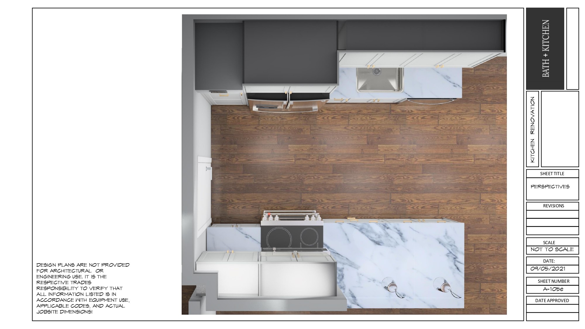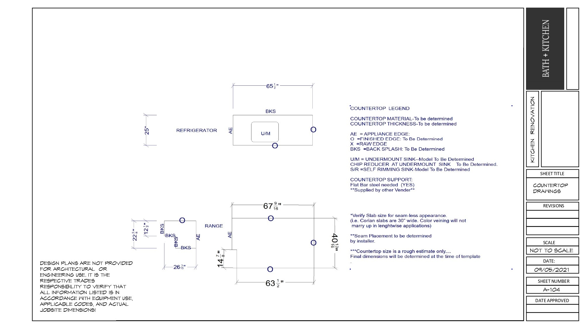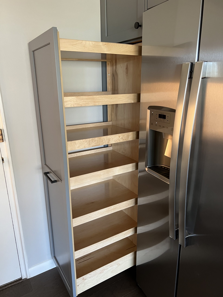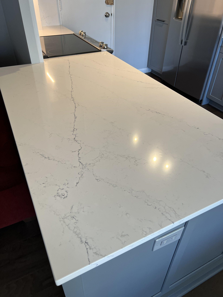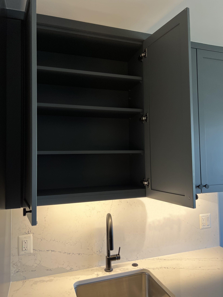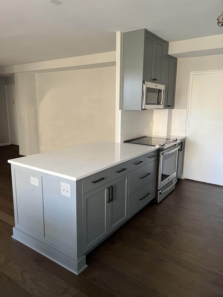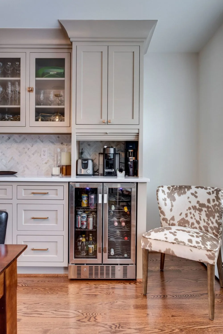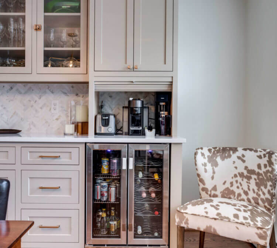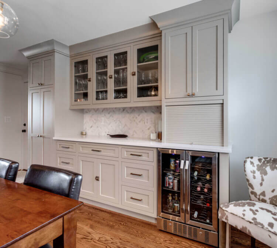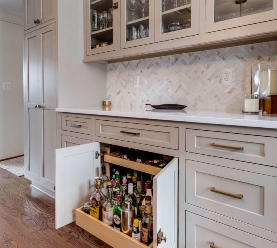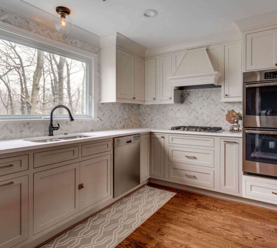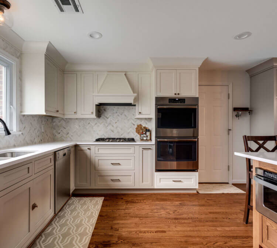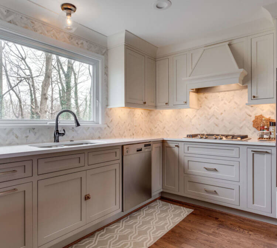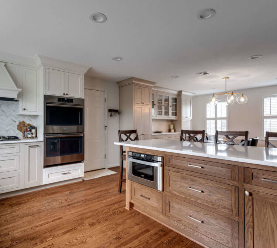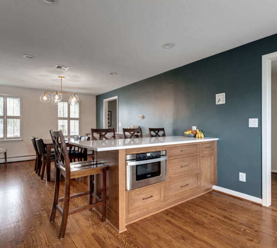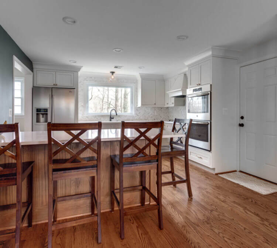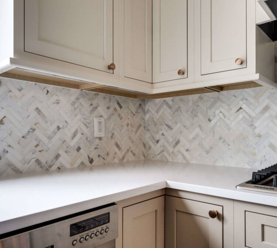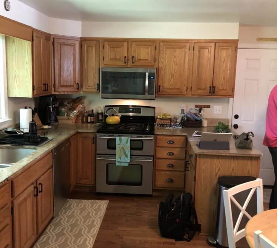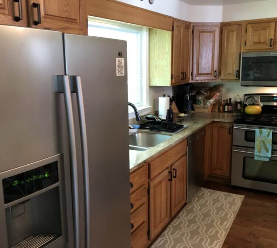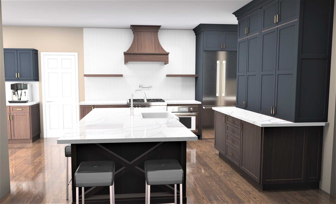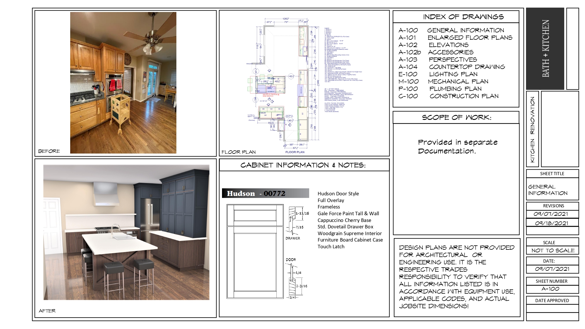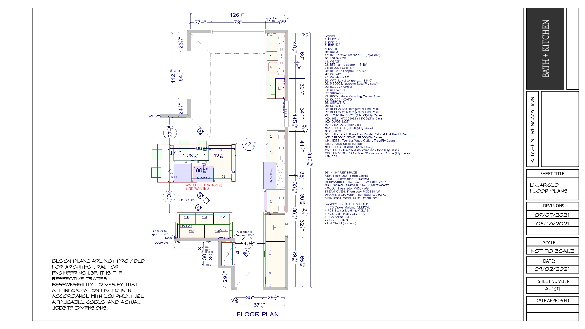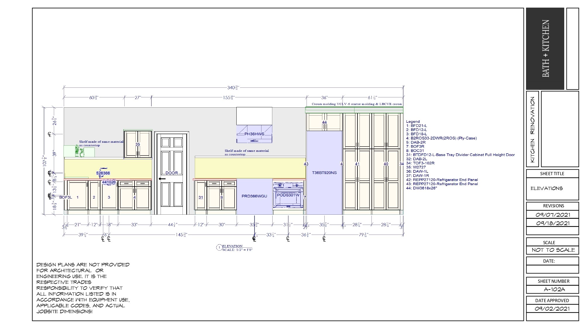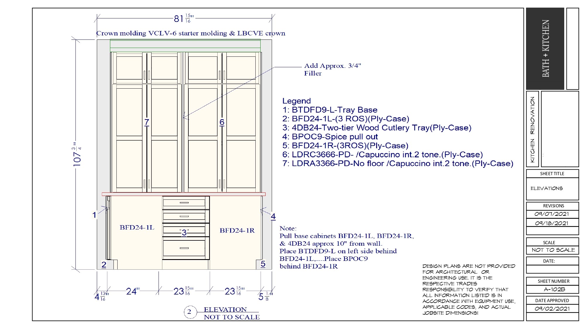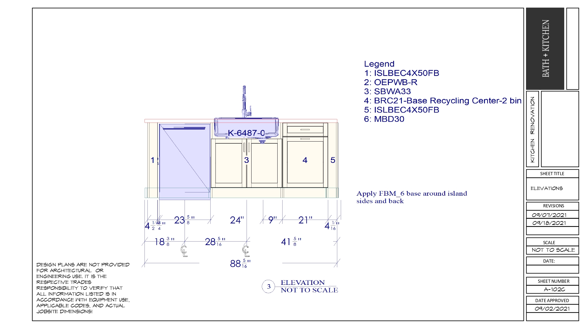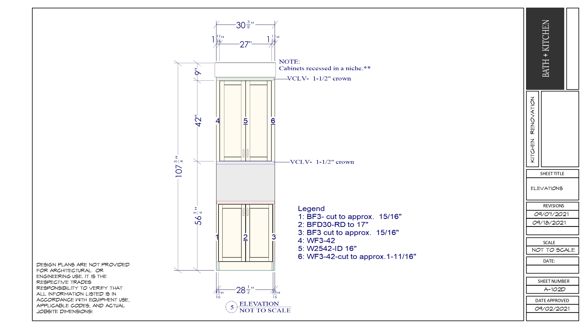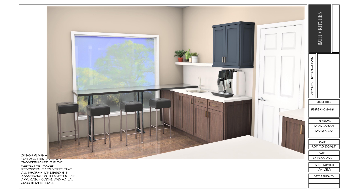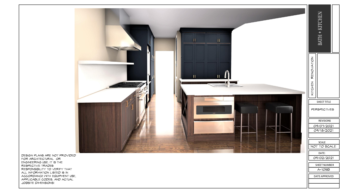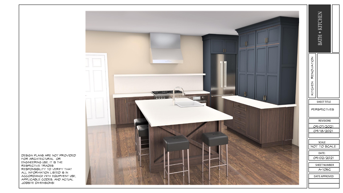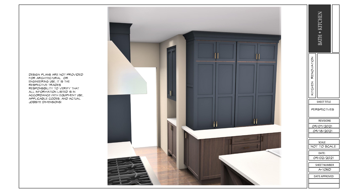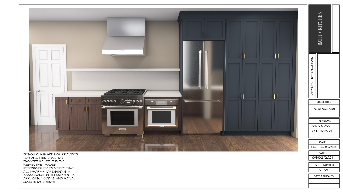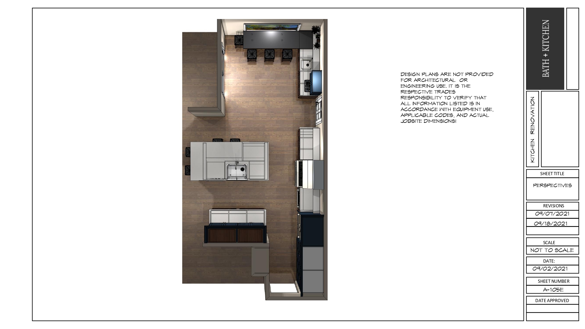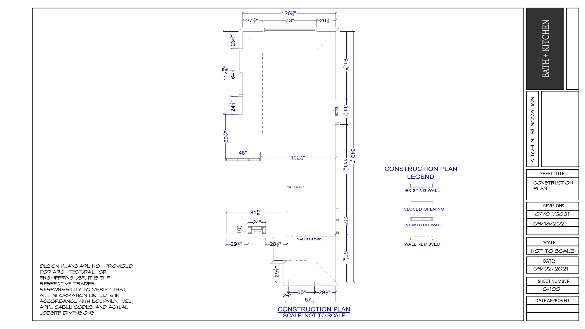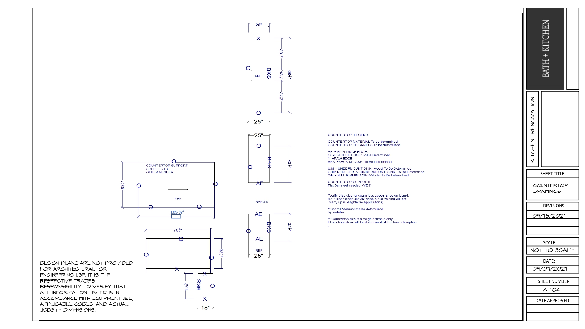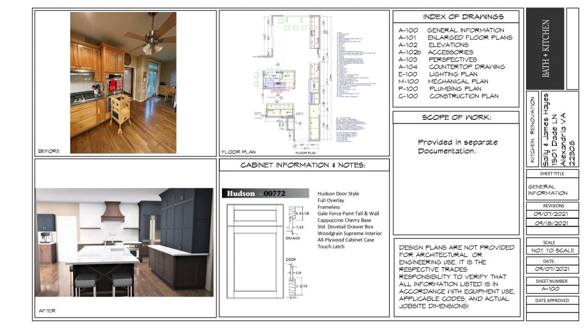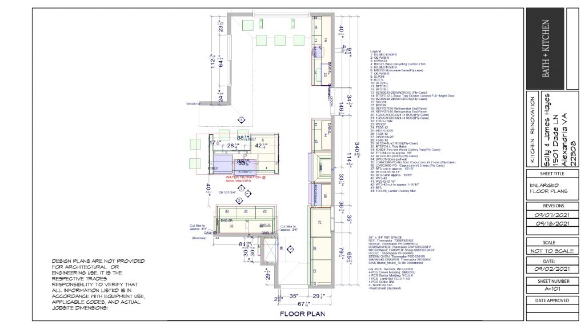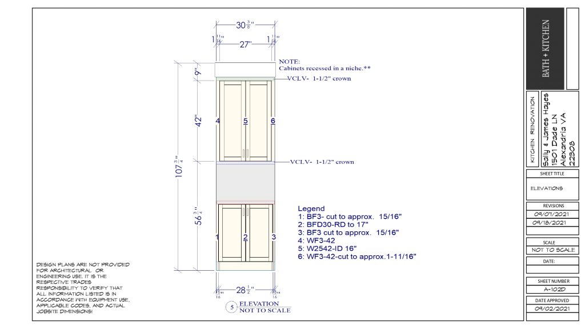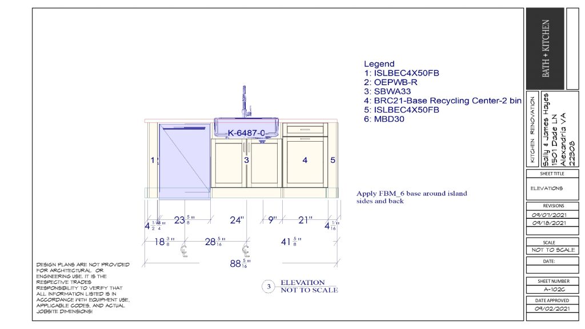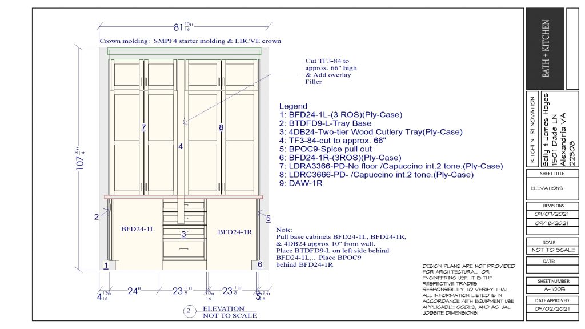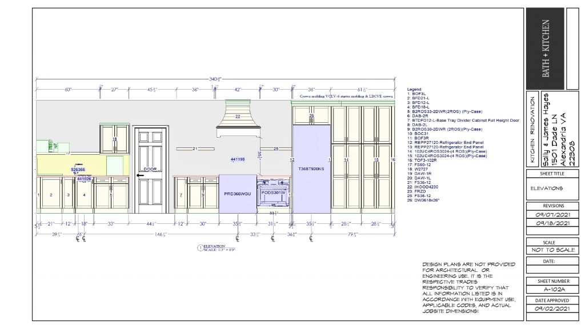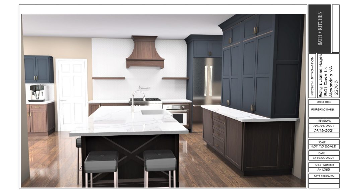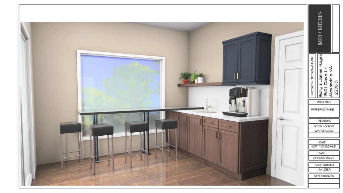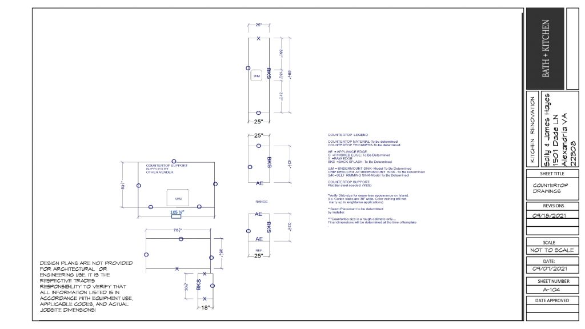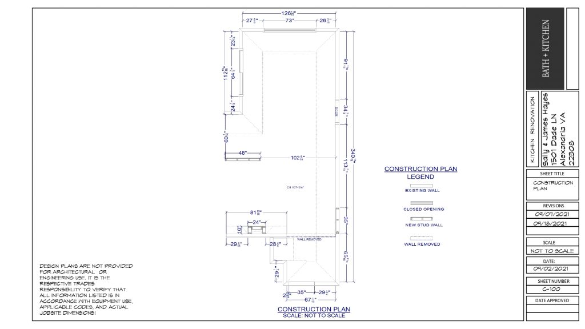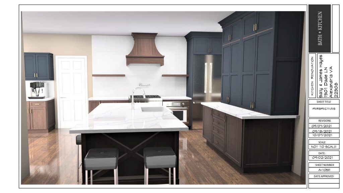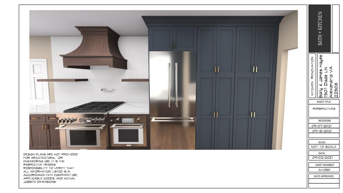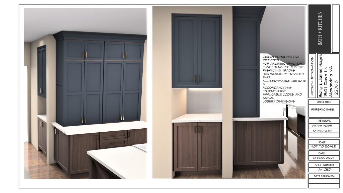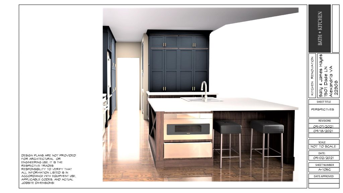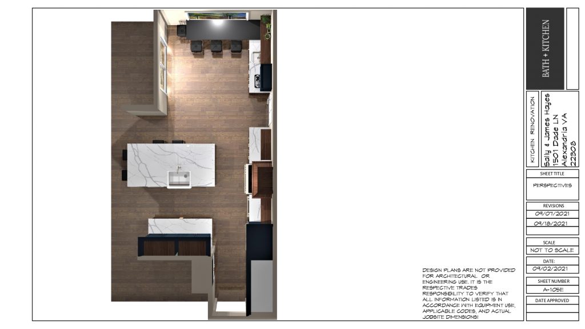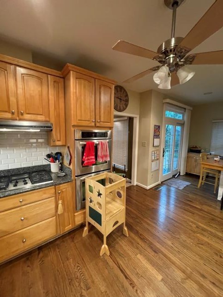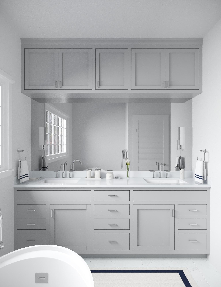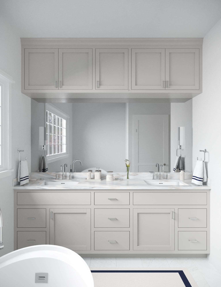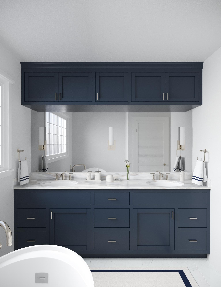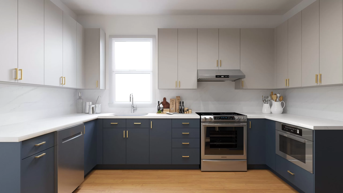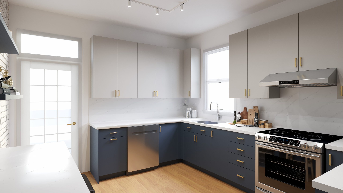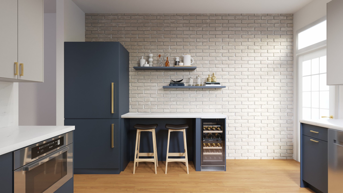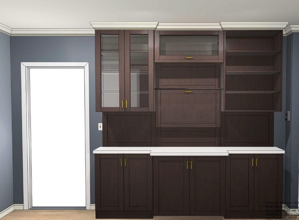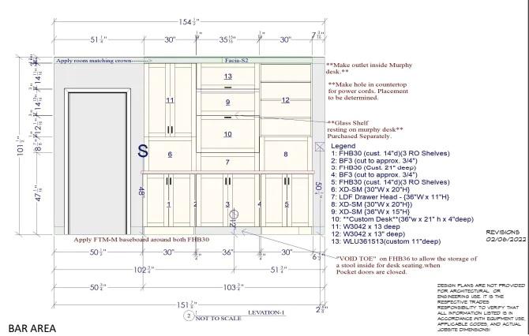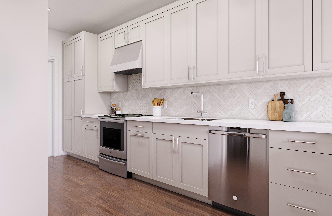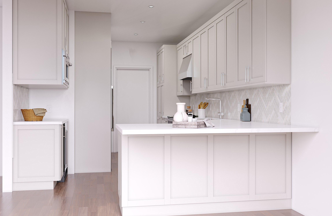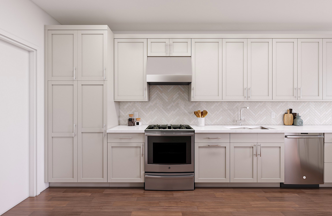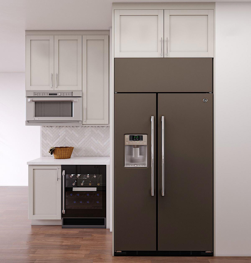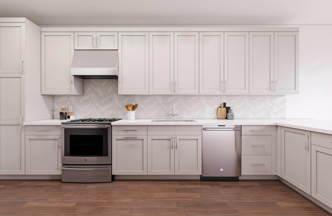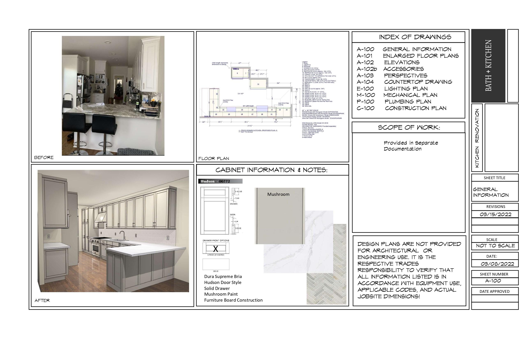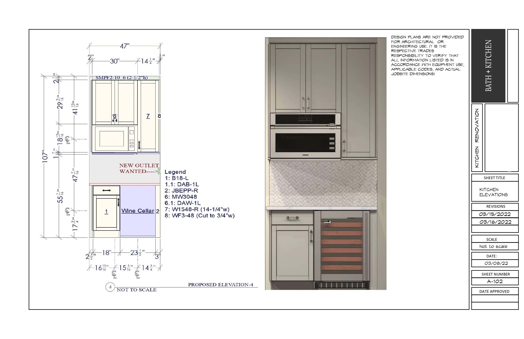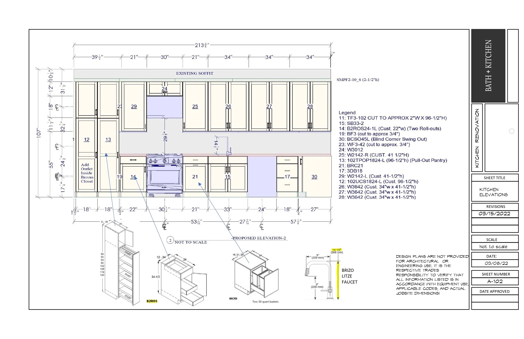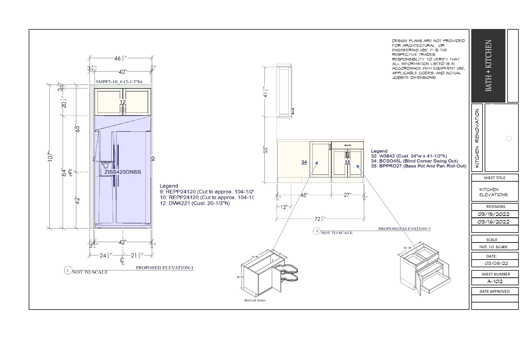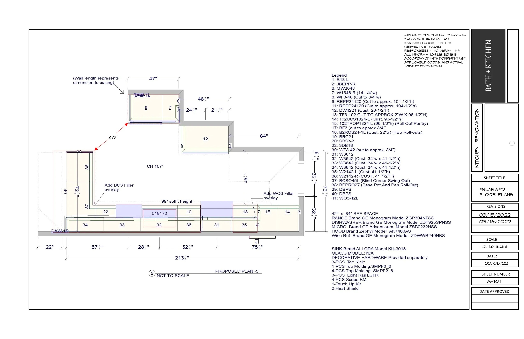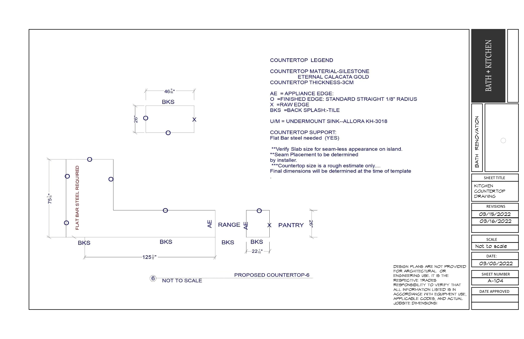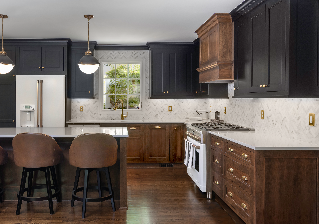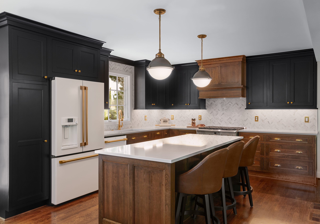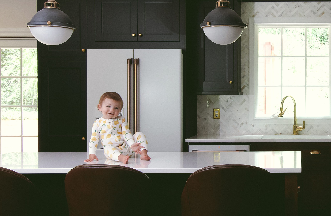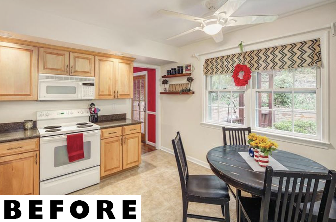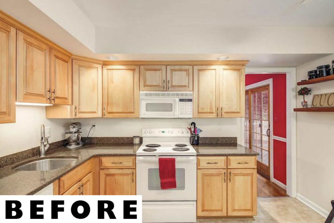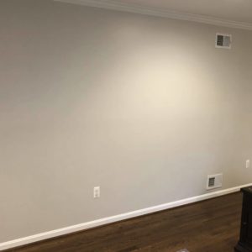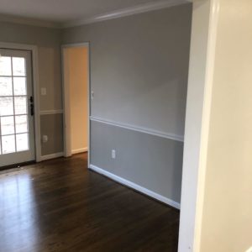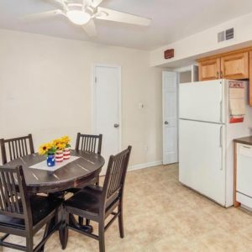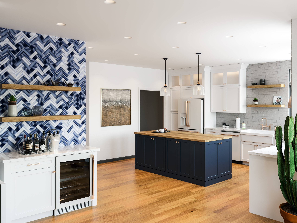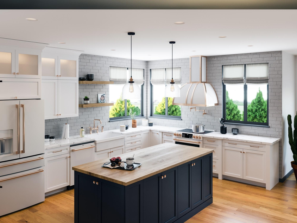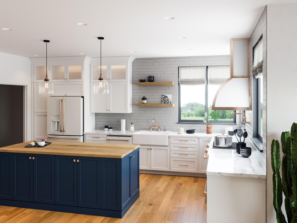Eric and Marissa, both professional kitchen designers, found themselves at odds with the claustrophobic chaos that was their kitchen. In their professional eyes, however, this jumbled mess was a canvas of potential. Nestled in the heart of this story is not just a tale of a kitchen remodel—it’s the chronicle of a family dramatically redefining their lives by redesigning their kitchen.
The Shipes embarked on their homeownership journey in Virginia with a singular non-negotiable—the kitchen, which was desperately in need of a redesign, in their otherwise perfect home. Passionate about food, both Eric and Marissa had a knack for cooking and baking, and Marissa also ran her own baking venture, MJ Bakes. As kitchen designers at Bath Plus Kitchen in Alexandria, VA, the remodel initially seemed like a breeze, but life had a few surprises in store.
Immediately after moving in, they found themselves needing to overhaul their entire HVAC system and water heater, putting their kitchen remodeling dreams on hold. Marissa endured two long years in the confines of the cramped, enclosed kitchen with its limited counter space and storage. The arrival of their little bundle of joy, Charlotte, became a catalyst for change—it was time for their long-overdue kitchen remodel.
“Marissa was ready to leave me to fend for myself until the kitchen was done…” shared Eric, humor playing at the edges of his words, “…Facing potential malnutrition and starvation in Marissa’s absence, I made the call to finance the project.”
Armed with the unique opportunity to design their own space, they found their creativity soaring. They drafted myriad kitchen layouts, finally deciding on a dramatic revamp—relocating the kitchen to the opposite exterior wall and removing interior walls to create an open, inviting kitchen. Eric confessed, “The remodel has made our kitchen time so much more enjoyable. Now we can actually see and converse. Before, the kitchen was too small for more than one person.”
The design of their dream kitchen was anything but conventional. Eschewing traditional white cabinets, they veered towards a bold, dramatic alternative—black. With a desire to blend these base cabinets with the floor, they chose the beautiful stained cherry cabinetry from Dura Supreme. The juxtaposition of black and rich cherry wood created an atmosphere of intimate elegance.
Eric was committed to making the kitchen as comfortable and enjoyable for Marissa as possible. To this end, he spent much of his time perfecting the layout details and storage. The introduction of a large kitchen island and a 36” range from Dura Supreme not only offered ample workspace for Marissa’s culinary exploits but also provided a hub for family gatherings.
Reflecting on their journey, Eric mused, “Why didn’t we do this sooner? It’s totally transformed our lives for the better.” The kitchen, once a cramped, isolated space, had evolved into the heart of their home, sparking deeper familial connections and becoming the talk of the neighborhood.
The sweetest part of this transformation? Little Charlotte, already a budding chef in her mother’s footsteps, delights in every moment spent in their new kitchen.
