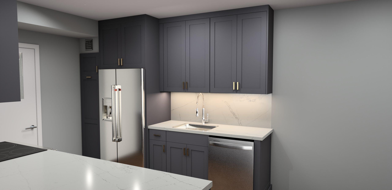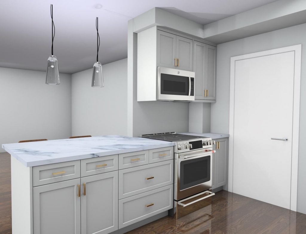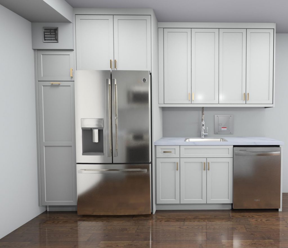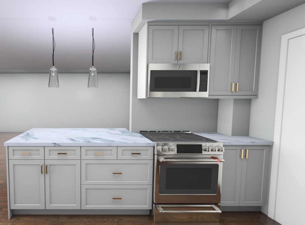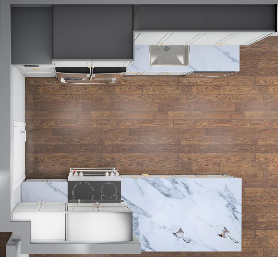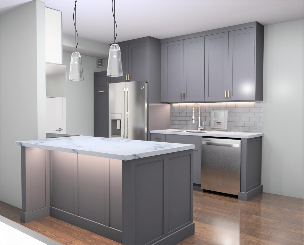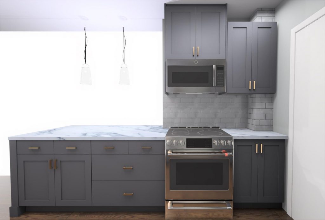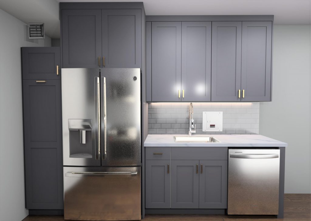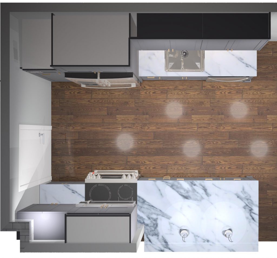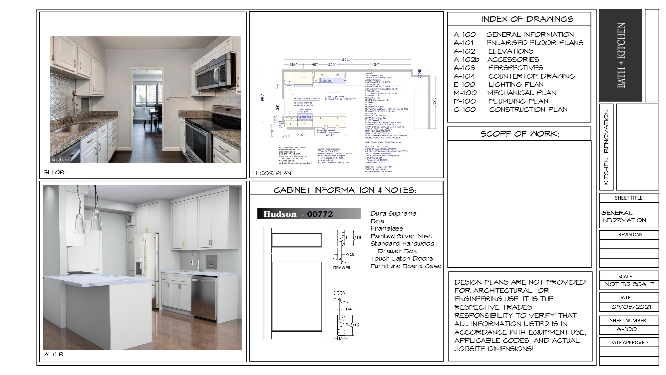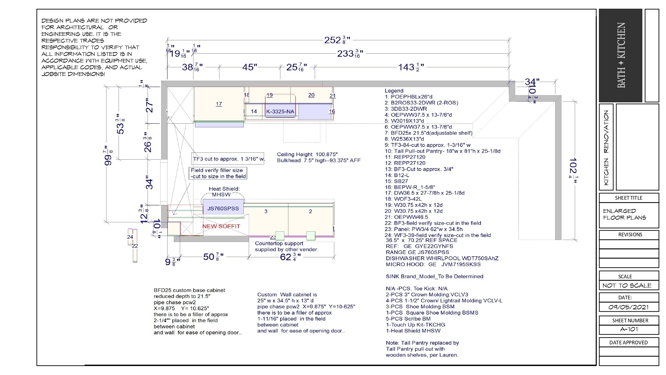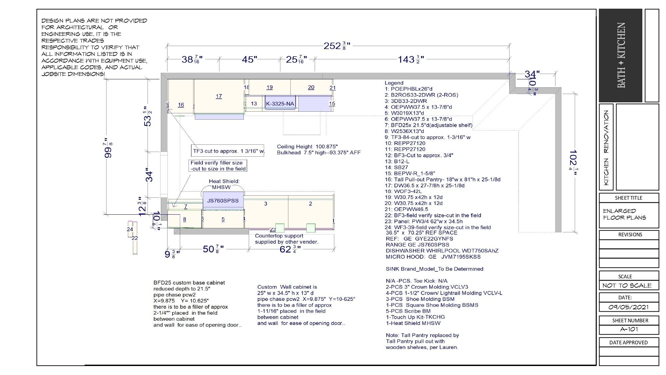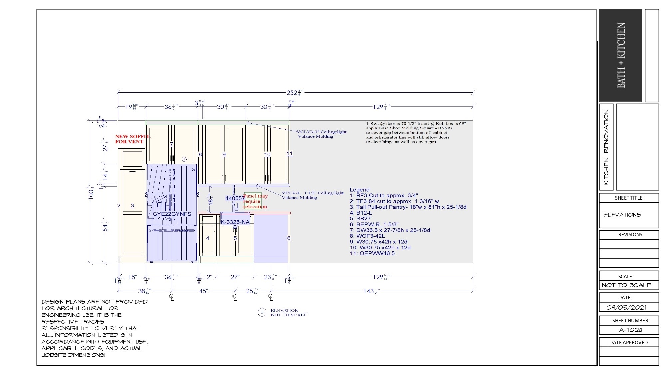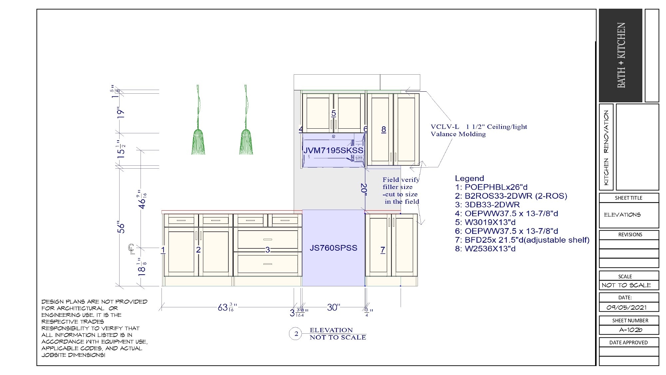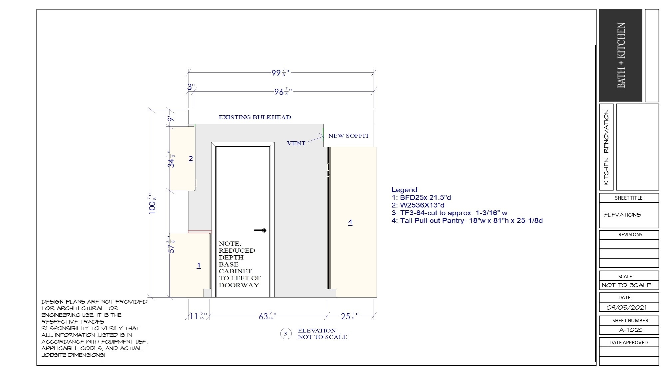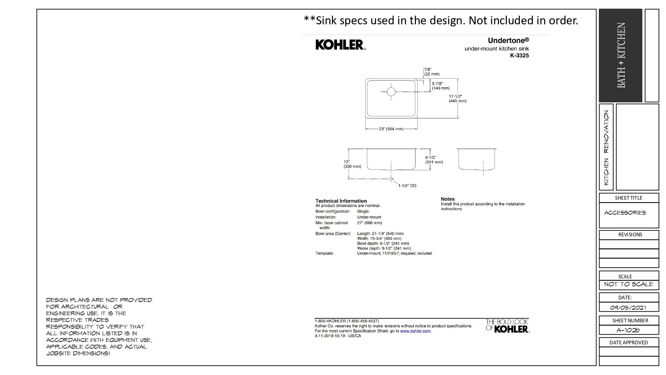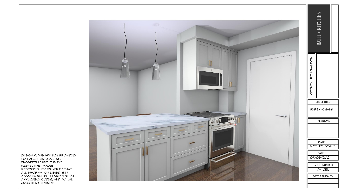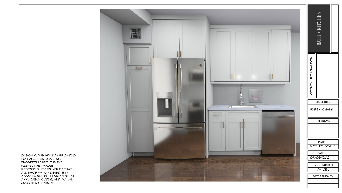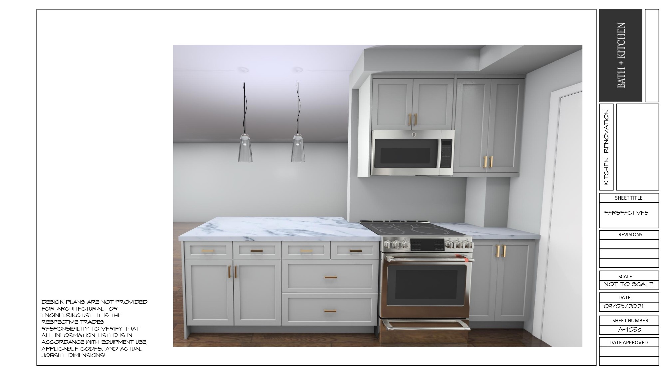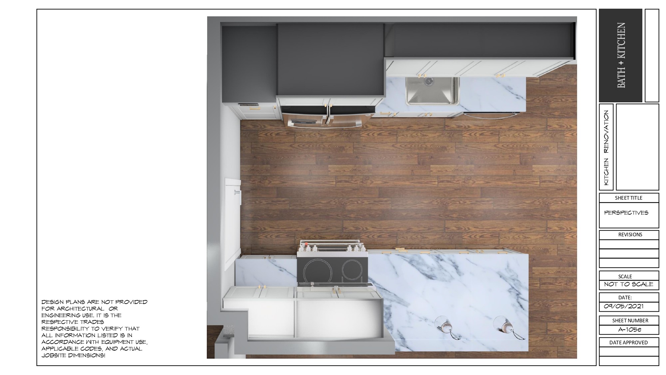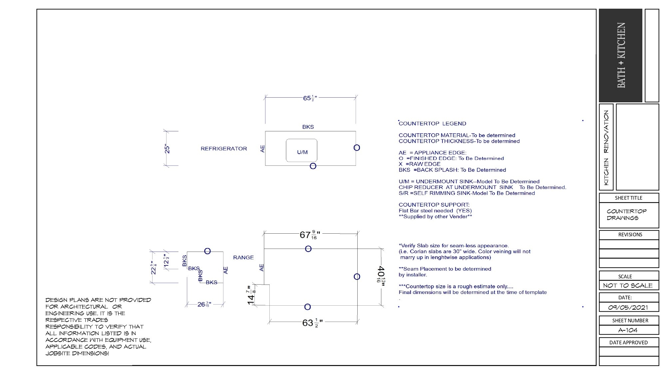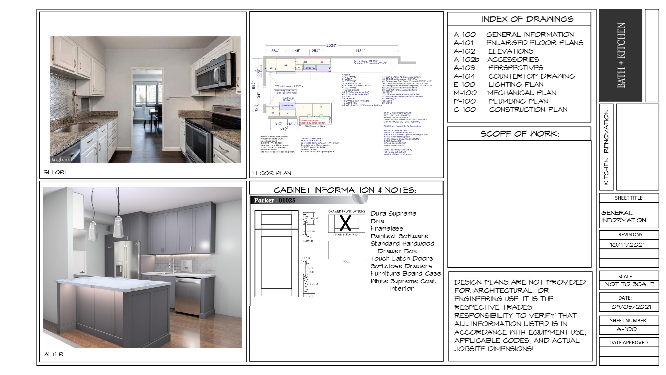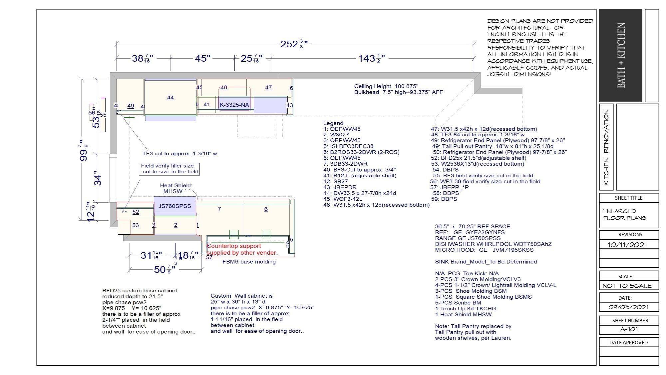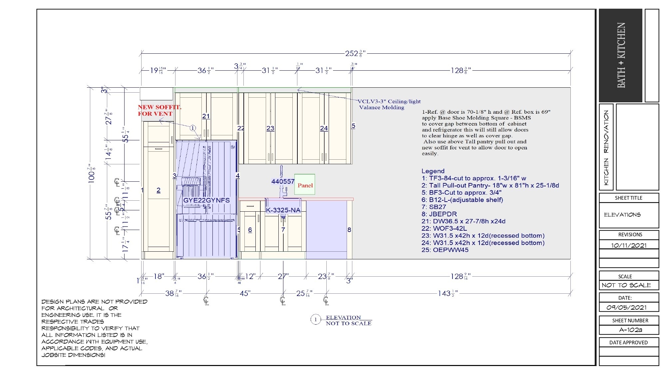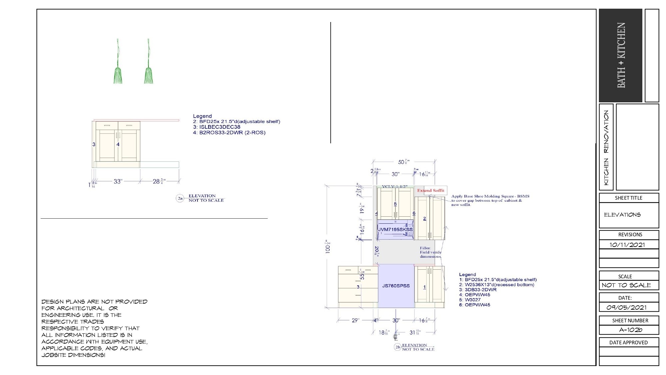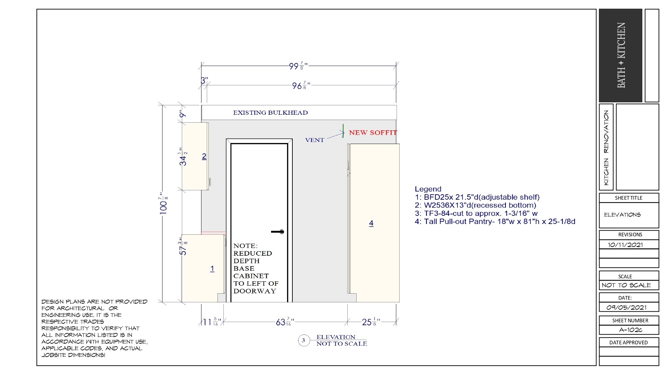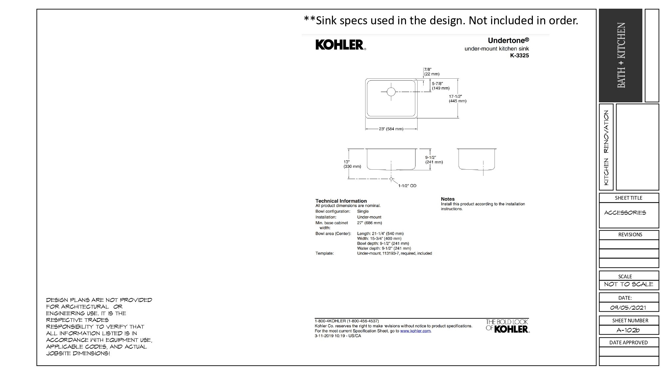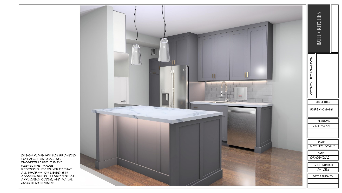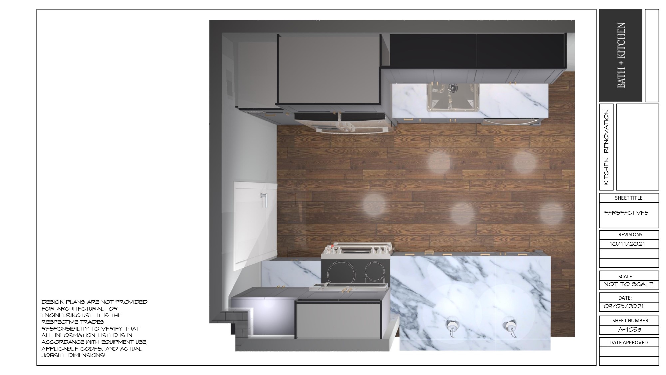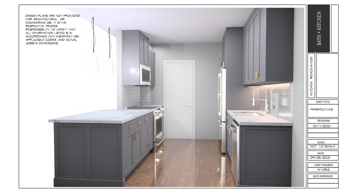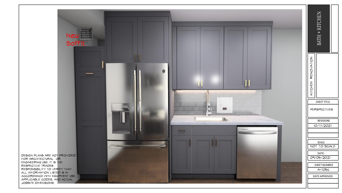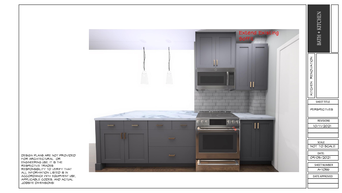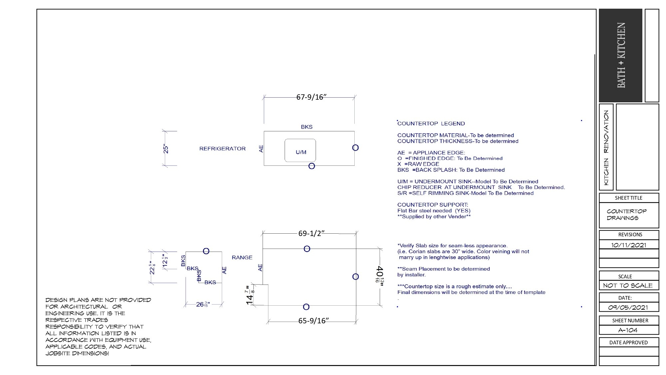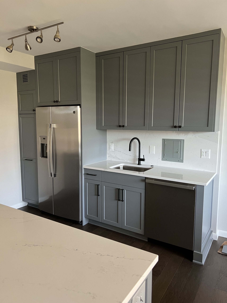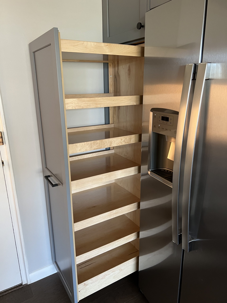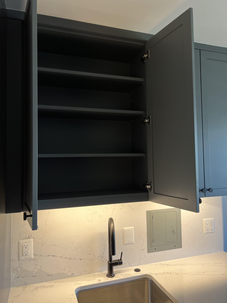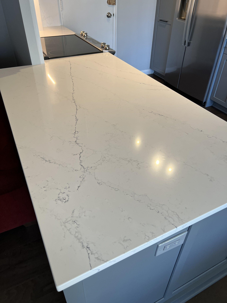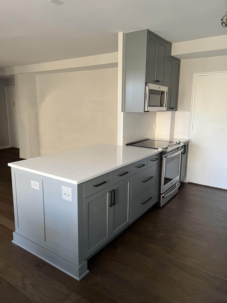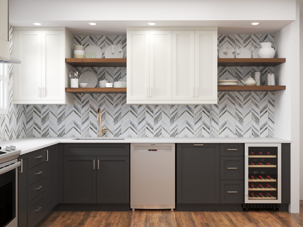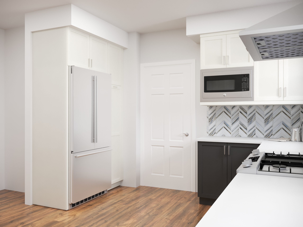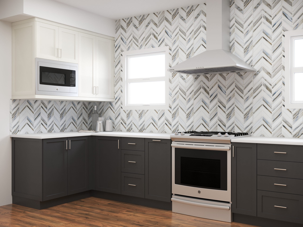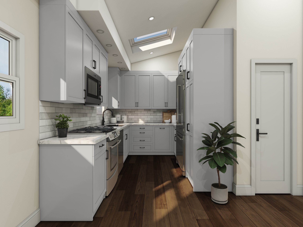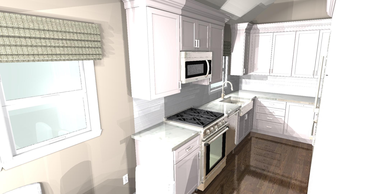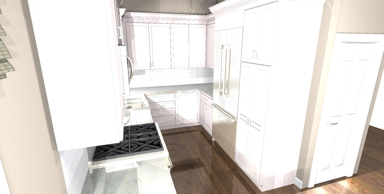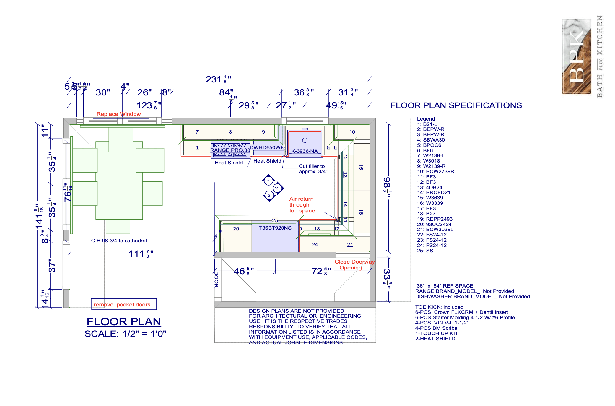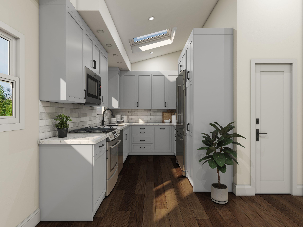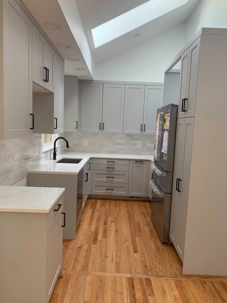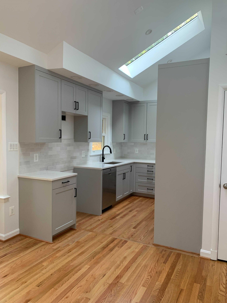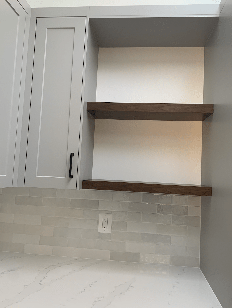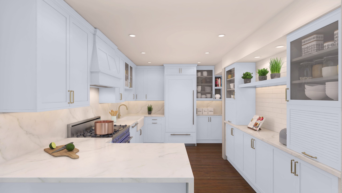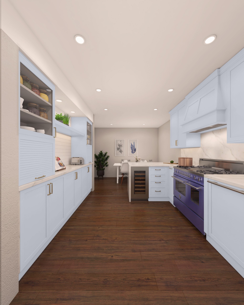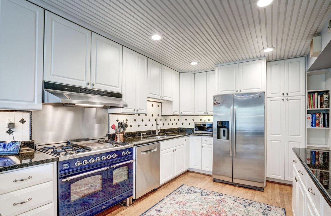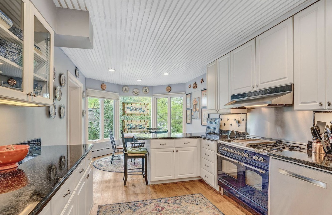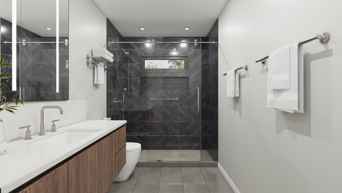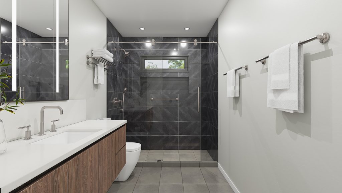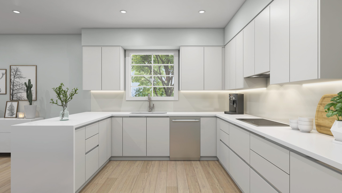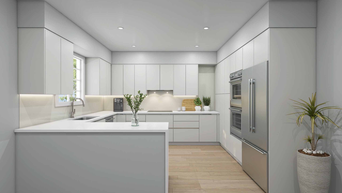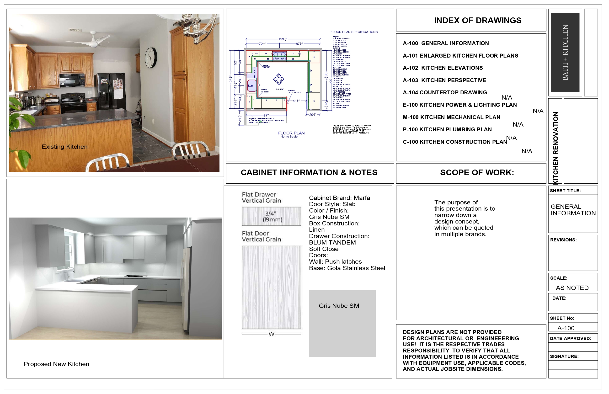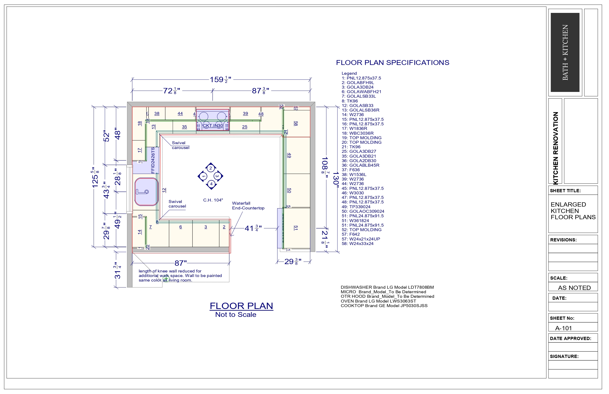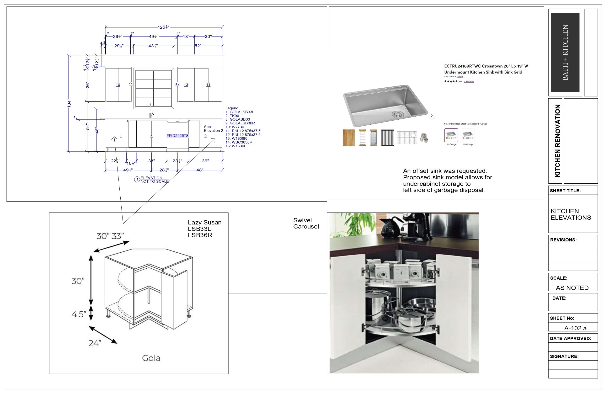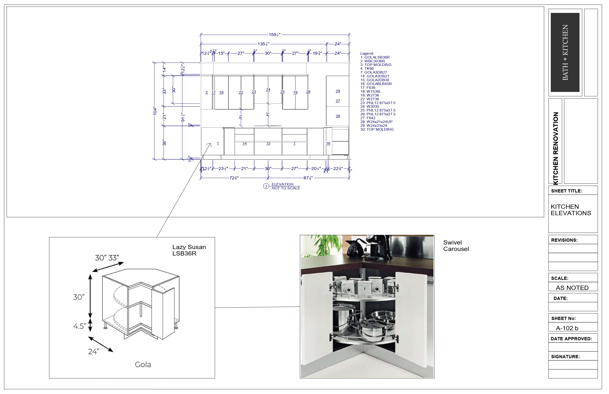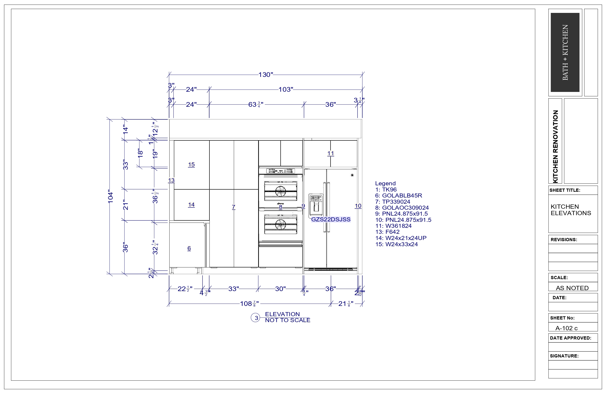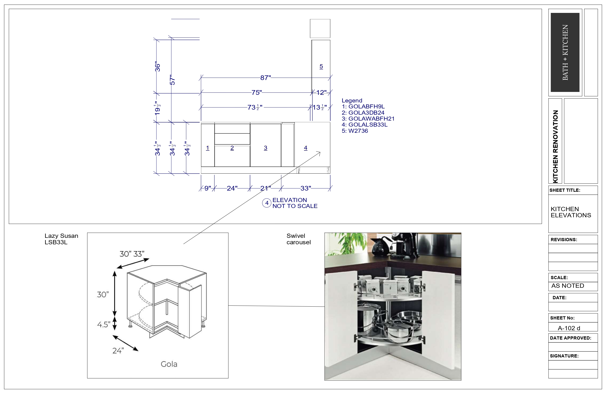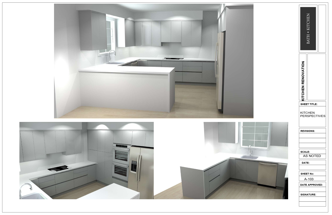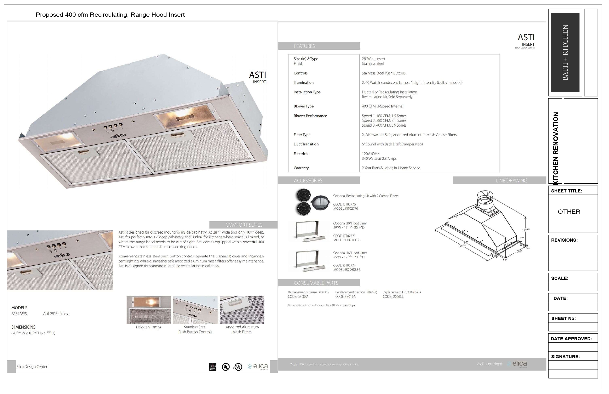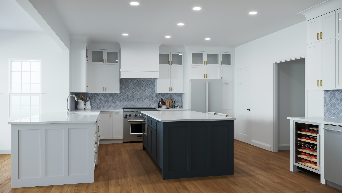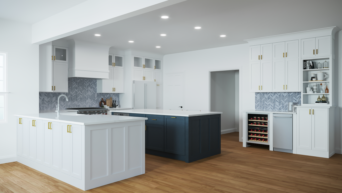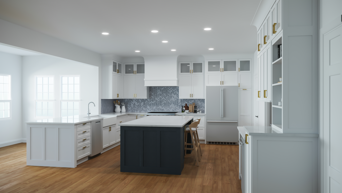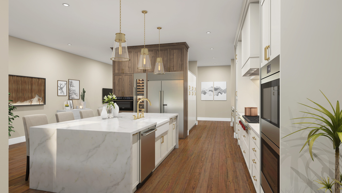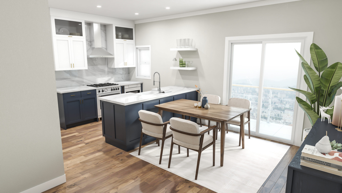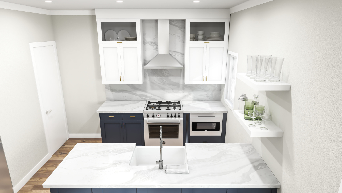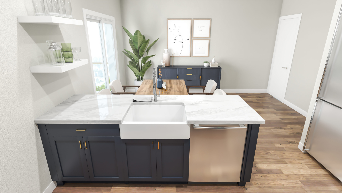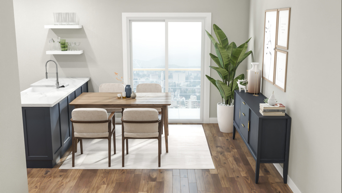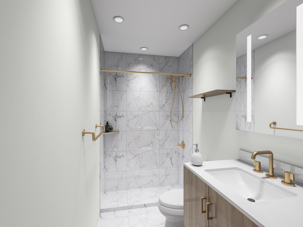H St Corridor Kitchen
H St Corridor Kitchen
- A full kitchen remodel keeping a similar layout. Construction and installation provided by B+K
Year home built: 1912, renovated 2008
Design by: Kat Reynolds
Features:
- Durasupreme Hudson Full Overlay Paintable Rock Bottom Furniture Board
- Countertop: Silestone White Zeus Quartz
- Backsplash: Alato Beachwalk Chevron Glass Mosaic Wall Tile
- Sink: KH-2718 Handmade Stainless Steel Kitchen Sink
- Faucet: Pull-Down Faucet with Arc Spout and Knurled Handle
- Hardware: Top Knobs – Kinney Pull
- Lights:
Items are shown but not included in the price:
- Appliances, client purchased, B+K installed
- Flooring
4K Renders
After
Arlington Kitchen Design
Arlington Kitchen Design
- A full kitchen remodel keeping a similar layout. Construction and installation provided by B+K.
- Remove old plaster wall and install plumbing and new drywall. Frame and close in door opening to create wall space for cabinetry.
- Floor patching
- Bay window remove and replace.
- Replace existing plumbing in kitchen area.
- Run 3 new dedicated electric lines to the kitchen.
Year home built: 1954
Design by: Kat Reynolds
Features:
- Cabinet: Bellmont 1300 Frame door style Matte Grey White Melamine
- Floating Shelves: Super Real Walnut, 3DL Matte Laminate
- Countertop: Quartz Calacatta Venatino
- Backsplash: Cloe 2.5″ x 8″ Ceramic Tile in White
- Sink: KH-3318-S Handmade Stainless Steel Kitchen Sink
- Faucet: Pull-Down Faucet with Arc Spout and Knurled Handle
- Hardware: Top Knobs – Ascendra – Pull
- Lights: Recessed LED Lighting, 5/6 Inch, Baffle, Damp Rated, 1050 LM – 3000k
- Paint: Sherwin-Williams
- New vinyl windows: 2 24″ x 54″, 1 36″ x 54″
Items are shown but not included in the price:
- Appliances, client purchased, B+K installed
- Table and chairs
Features:
- Cabinets: Dura Supreme (custom line), Crestwood, full overlay, Hudson door style, painted finish, plywood ends.
- Floating Shelves
- Countertop: Quartz Calacatta Venatino
- Backsplash: Cloe 2.5″ x 8″ Ceramic Tile in White
- Sink: KH-3318-S Handmade Stainless Steel Kitchen Sink
- Faucet: Pull-Down Faucet with Arc Spout and Knurled Handle
- Hardware: Top Knobs – Ascendra – Pull
- Lights: Recessed LED Lighting, 5/6 Inch, Baffle, Damp Rated, 1050 LM – 3000k
- Paint: Sherwin-Williams
- New vinyl windows: 2 24″ x 54″, 1 36″ x 54″
Items are shown but not included in the price:
- Appliances, client purchased, B+K installed
- Table and chairs
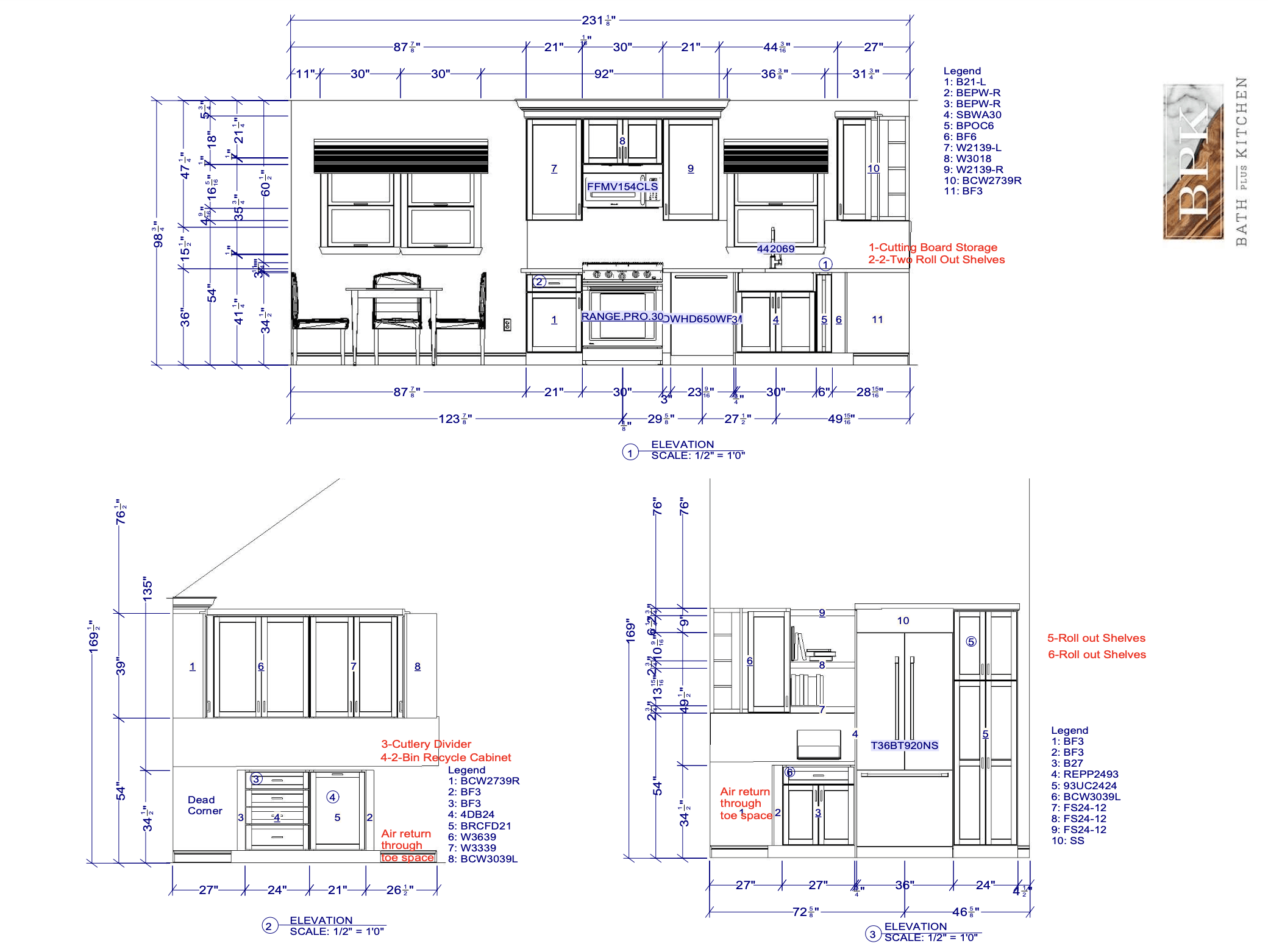
Renders
Photos
Westmoreland Hills Kitchen Remodel
360° View
Westmoreland Hills Kitchen Remodel
- A full kitchen remodel keeping a similar layout. Construction and installation provided by B+K
- Remove existing ceiling in kitchen and breakfast nook, furnish and install new drywall ceiling, paint ceiling.
Year home built: 1938, the kitchen was part of an addition added within the last 25 years
Design by: Kat Reynolds
Features:
- Durasupreme Hudson Full Overlay Paintable Pearl Furniture Board
- Countertop: Silestone Quartz Calacatta Gold
- Backsplash: Silestone Quartz Calacatta Gold and 3″ x 6″ white subway tile
- Sink: Whitehaven® Undermount single bowl farmhouse kitchen sink
- Faucet: Pull-Down Faucet with Arc Spout and Knurled Handle
- Hardware: Top Knobs – Pull, Knob
- Lights:
Items are shown but not included in the price:
- Appliances, client purchased, B+K installed
- Dining table and chairs
- Flooring
Alternative option:
- Cabinets: Adelphi Brier Select Legacy I door, furniture board case with the same fixtures and accessories listed above @ $73,827.89
4K Renders
Before
Slate & Pampas Bath
Slate & Pampas Bath
- A full kitchen remodel keeping a similar layout. Construction and installation provided by B+K
Features:
- Vanity: Marfa Slab Style Premium Wood Texture Pampas
- Vanity top: Silestone White Zeus
- Shower tiles: Architessa Atlas Slate Black – Natural Rectified – 12 x 24
- Floor tiles: Architessa Attitude porcelain tile 12×24 – Simpley Grey – Matte
- Fixtures: Kohler – Purist Collection
- Hand Shower: Purist®2.5 gpm multifunction handshower with Katalyst® air-induction technology
- Shower Head: Purist®Rite-Temp® shower trim with lever handle and 2.5 gpm showerhead
- Faucet: Purist® Two Handle Widespread Bathroom Sink Faucet with Metal Pop-Up Drain Assembly in Vibrant Polished Nickel
- Accessories: Towel Ring, Towel Shelf, Towel Bar, Grab bar
- Sink: Rectangle Porcelain Undermount Sink
- Window: New vinyl window 35W x 15H, reduced the height of the existing window, patched brick exterior to match as close as possible
- Bath Drain: Miseno 26” Tile Insert Linear Shower Drain with 2″ Outlet
- Paint: Sherwin – Williams – Eg-Shel finish
- Medicine Cabinet: Verdera®Lighted medicine cabinet, 40″ W x 30″ H K-99011-TLC-NA
- Toilet: Brazn™One-piece compact elongated dual-flush toilet with skirted trapway
- Shower Door: Metro Sliding Glass Shower Door
- Fan and Lights :
- ENERLITES 4-Hour Countdown Timer Switch
- Panasonic WhisperFitEZ Ventilation Fan 80 or 110 CFM
- Recessed Can, Lighting Can, 4″
- Lutron Diva C.L Dimmer Switch for Dimmable LED
- Recessed Lights, Dimmable LED, 4″, 2700k Warm White
4K Render
Modern G-Shaped Kitchen
Modern G-Shaped Kitchen
- Kitchen and office design + remodel
- Includes construction services and permitting
- Demolition & disposal of existing materials
- Took out small non-loading bearing walls
- Ran new dedicated 240v line for double oven
- Framed out knee wall behind the peninsula
- Touch up painting as necessary
- Flooring to remain
Year home built: 2005
Designed by: Kat Reynolds
Kitchen Design & Remodel:
- Cabinets, accessories & integrated under cabinet lighting. Install not included.
- Cabinet door and drawer fronts: Alvic Zenit Gris Nube Super Matte
- Characteristics: stain resistance, easy cleaning, long durability, silk touch, anti-fingerprint, color stability, eco-friendly
- Note: The initial design had several custom cabinet modifications. After a redesign, we saved the client $6,500 on custom modifications.
- Cabinet door and drawer fronts: Alvic Zenit Gris Nube Super Matte
- Cabinet accessories:
- Countertop: Silestone Quartz Iconic White
- Sink: KH-3018 Handmade Stainless Steel Kitchen Sink
Office Design & Remodel
- Cabinets & Countertops: Alvic Zenit Antracita SM Super Matte
- Integrated under cabinet lighting recessed
Items are shown but not included in the price:
- Faucet, client purchased, B+K installed
- Appliances, client purchased, B+K installed
- Flooring
4K Renders
Plans
Blue & White Reston Kitchen
360° Panorama
- A full kitchen remodel keeping a similar layout. Construction and installation provided by B+K
Year Home Built: 2000
Features:
- Cabinets: Dura Supreme Crestwood, framed full-overlay, Highland door style, furniture board casing
- Perimeter finish: White
- Island finish: Gale Force
- Countertop: Quartz Calacatta Venatino
- Backsplash: Light blue / white tile in a herringbone pattern
- Sink: K-6488-0 Whitehaven® 35-1/2″ x 21-9/16″ x 9-5/8″ Undermount single-bowl farmhouse kitchen sink
- Lights:
- Sempria Under Cabinet Lighting
- Upgrade existing recessed lights to LED
- Hardware: Top Knobs – Kinney – Pull
Items shown but not included in price:
- Appliances
- Floors
4K Renders
McLean, VA | Kitchen Design
Galley Kitchen Design
Galley Kitchen Design
- Kitchen cabinet design and hardware only
- Installation and construction not included
- Cabinets: Dura Supreme Crestwood, Hudson door style, painted finish
- Wall Cabinets – Painted White
- Base Cabinets – Painted Gale Force
Options:
- The same cabinet line and door style, inset and combo cabinets, 46″ high wall cabinets, plywood construction
- The same cabinet line and door style, frameless full overlay cabinets, 42″ high wall cabinets, plywood construction.
- Using Carson or Meridien door style, inset, non-beaded frame plywood construction with the same fixtures and accessories listed above.
- Using Dempsey door style, inset, non-beaded frame plywood construction with the same fixtures and accessories listed above.
- Using Bella door style, inset, non-beaded frame plywood construction with the same fixtures and accessories listed above.
360° Panorama
Renders
Light & Bright with Hints of Warmth
Light & Bright with Hints of Warmth
- Pull and replace
- 4′ x 8′ bath remodel
Year Home Built : 1977
Location : Alexandria, VA 22314
- Bathroom Tiles : Golden Reverie – Rectangle – 12×24 – Satin finish
- Wall Paint : SW7006 Extra White – Eg-Shel finish
- Vanity : Marfa Slab Door Style Premium Wood, Textured, Honey Elm
- Countertop : 31 in. W x 22 in. D x 0.75 in. H Quartz Vanity Top in Snow White with White Basin
- Shower : Brizo Multi Function Shower System in Luxe Gold
- Shower Drain : Miseno 26” Tile Insert Linear Shower Drain with 2″ Outlet
- Shower Rod : Shower Curtain Rod Tension, 43-72″ Adjustable Curtain Rod
- Shelves:
- Corner : Delta® 1-1/4″ Corner Shelf Grab Bar Champagne Bronze
- Floating : Bellmont Pico Brackets
- Toilet : KOHLER Cimarron® 1.28 gpf Vitreous China Elongated Toilet in White
- Sink : 31 in. W x 22 in. D x 0.75 in. H Quartz Vanity Top in Snow White with White Basin
- Faucet : Litze® Widespread Lavatory Faucet – Less Handles Luxe Gold
- Accessories : Brizo – Litze Collection – Robe Hook, Towel Bar, Tissue Holder
- Hardware : Kinney Pull 3 3/4 Inch (c-c) – Honey Bronze
- Medicine Cabinet : 24 ” LED Recessed Medicine Cabinet with Lights
Prices for a bathroom of this size can range up by adding features such as:
- Heated floors, Toto Washlet, recessed lighting, new fan, custom glass shower enclosure, shower bench, natural stone or designer tile, wainscot tile, wallpaper, custom vanity, premium luxury faucets such as Waterworks
- Age of bathroom plays a large role in overall costs of a bath remodel. Homes with original bathrooms built in the 1950s likely require additional demolition work such as removal of mud set tile and plaster or stucco walls, taking entire bathroom down to studs, replacing / sistering joists, all new plumbing & electric, new sub flooring, new green board (drywall). Given the rise in the cost of building materials couple with labor shortages this may lead to sticker shock.
- If you have an older home with a bathroom that’s been remodeled it’s likely the above factors would still apply. That’s because in the previous remodel they likely tiled on top of tile instead of doing the hard work to get to and replace the guts of the bathroom. In the end replacing the old galvanized steel water supply lines is worth it. Once you see the insides of these pipes you’ll agree.
- Depending on location and final scope of work permits may be required, which add cost and time to the project.
Notes:
- Existing fan, recessed lights, drywall, sub flooring, electrical and plumbing to stay as is.
- Due to the narrow width of the shower Client is deciding to use a shower rod instead of a glass enclosure.
- Includes new Durock backer board where tiles are installed and a new rubber liner with poured concrete to build out the shower pan.
