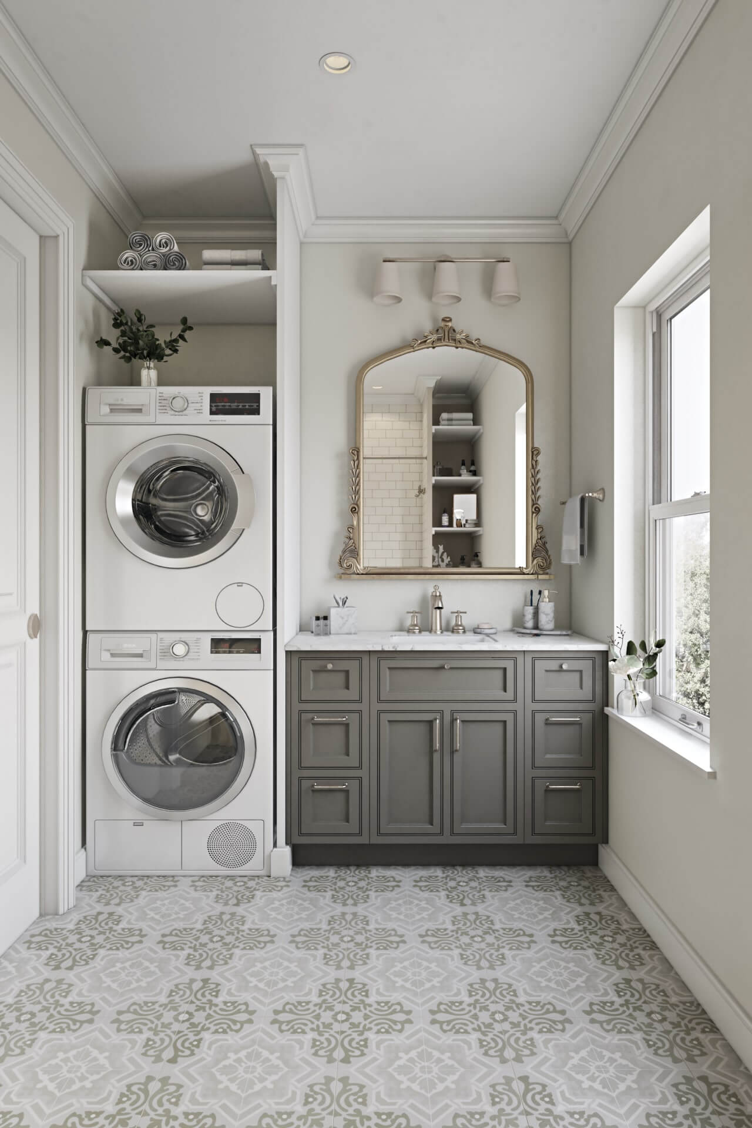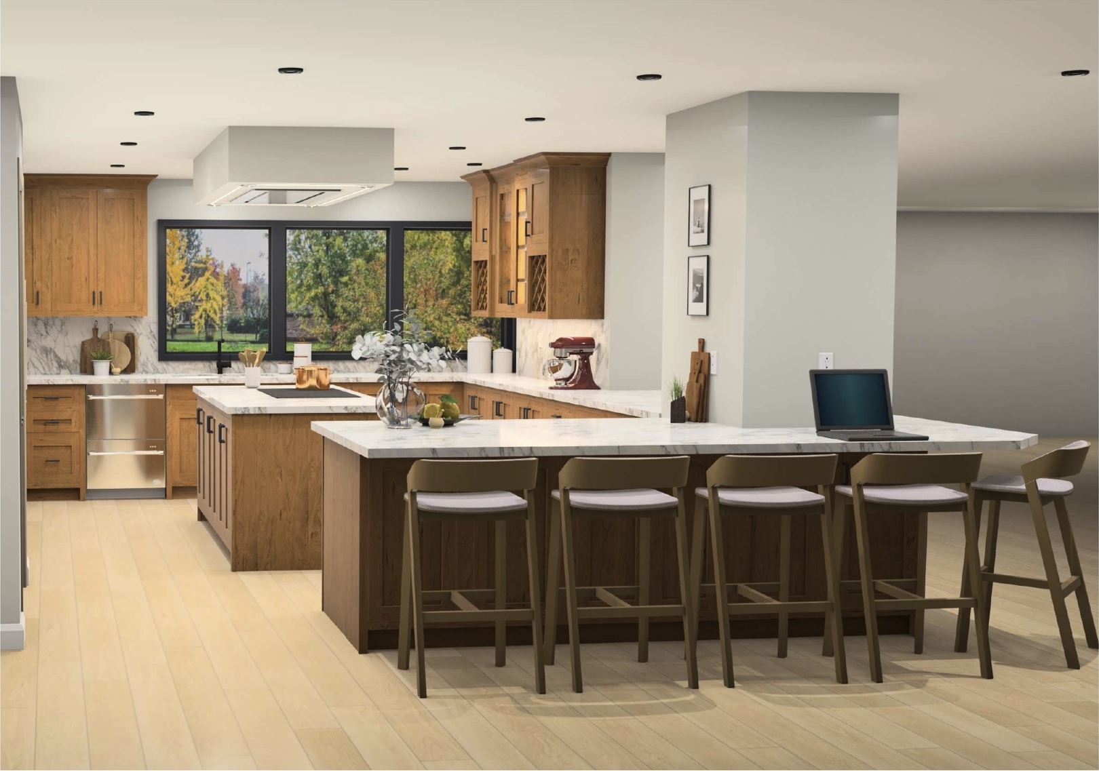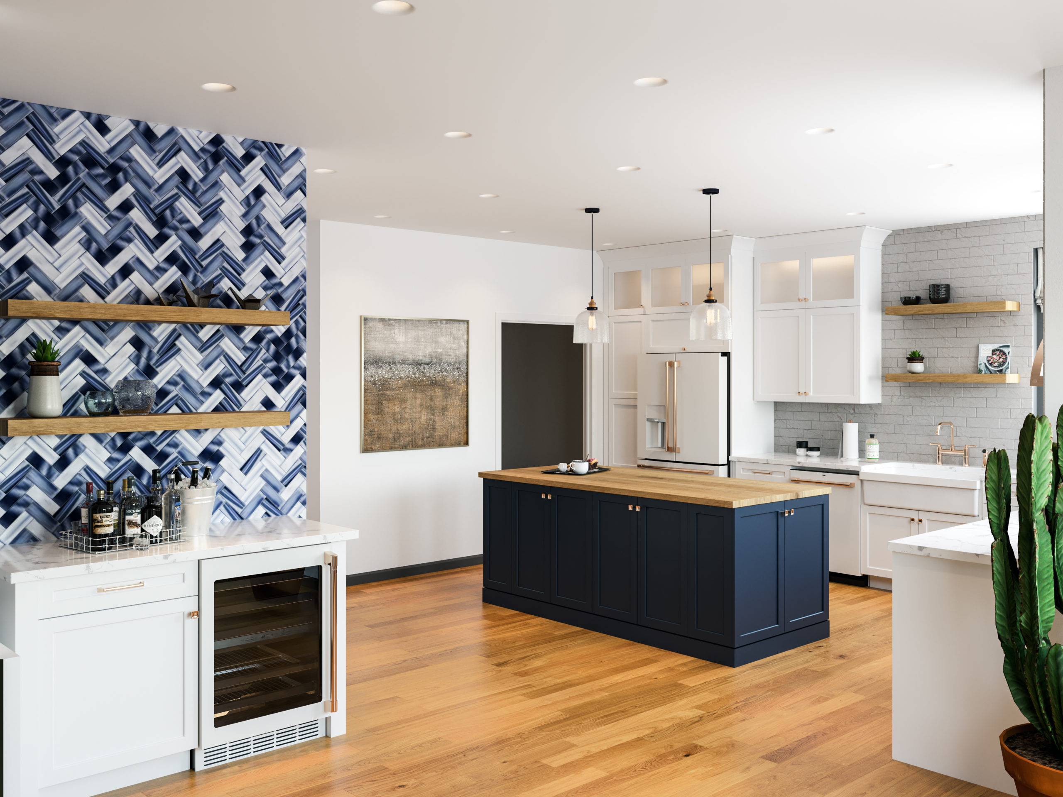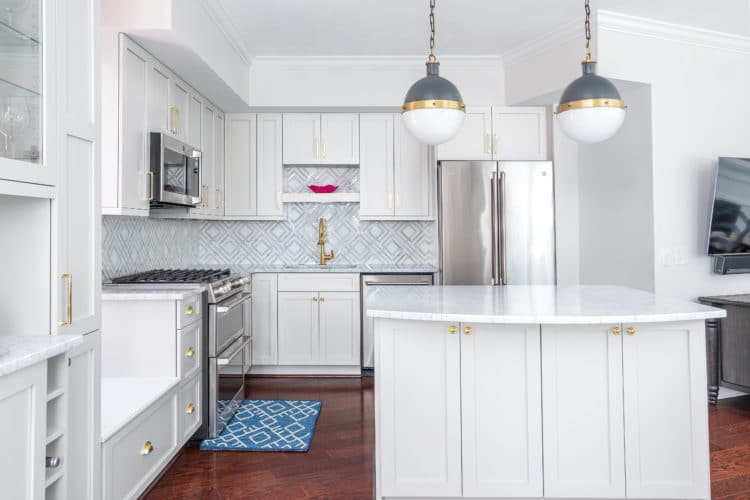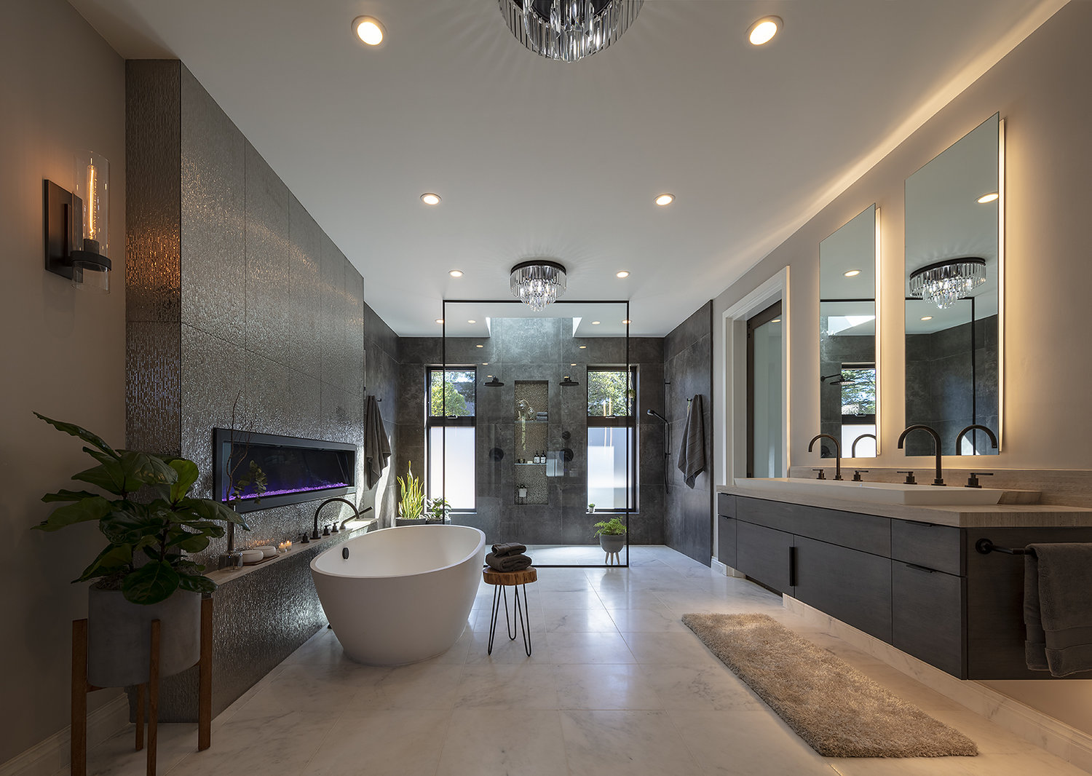What it Takes to Become a Certified Kitchen and Bath Designer (CKBD)
While looking for a kitchen designer or full-service remodel firm, you may have come across designations such as ‘CKBD’ or ‘AKBD’. Wondering what these certifications are and if they’re important for your kitchen remodel? We’ll break it down for you!
At Bath+Kitchen, our clients love working with our designers for a myriad of reasons, including their passion, professionalism, knowledge, quality of work, and attention to detail.
Each member brings a wealth of experience and unique strengths to our team. As a premier kitchen and bath design, remodeling, and custom cabinetry specialist in Virginia, Maryland, and Washington, DC, we pride ourselves on providing exceptional service and expertise to our clients.
See: Our service areas
But what drives us together is working to meet high industry standards, in line with our NKBA certifications.
At Bath+Kitchen, our design team is led by NKBA-certified designer Kat Reynolds. In this blog, we will discuss the benefits of working with Certified Kitchen and Bath Designers (CKBD) to bring your kitchen to life.
Need inspiration for your new kitchen? Explore our portfolio.
The CKBD certification represents a high level of professionalism and proficiency in the industry, ensuring that your project is in the best hands. From understanding the latest trends and materials to crafting functional and beautiful spaces, a CKBD designer can make your remodeling experience smooth, efficient, and enjoyable.
In this blog post, we will explore what it takes to become a CKBD. We will discuss the rigorous process, the qualifications required, and the benefits of working with a CKBD-certified professional. Whether you’re a homeowner looking to hire a designer or an aspiring designer seeking a prestigious certification, this post will provide valuable insights into the world of kitchen design excellence.
Let’s dive in and discover what it takes to achieve the coveted CKBD certification!
What is a CKBD-certified designer?
A Certified Kitchen and Bath Designer (CKBD) is a professional who has demonstrated exceptional expertise and skills in designing kitchens and bathrooms.
This prestigious certification, awarded by the National Kitchen & Bath Association (NKBA), requires designers to meet rigorous educational and experience requirements, as well as pass a two-part comprehensive exam. To qualify, a candidate must be an NKBA member in good standing.
CKBD-certified designers are trained in the latest industry trends, materials, and technologies, ensuring that they can create beautiful, functional, efficient, and fully-customized spaces for their clients. By choosing a CKBD-certified designer, you can trust that your kitchen and bath projects will be handled with the utmost professionalism and care.
Another valuable certification awarded by NKBA is the Associate Kitchen and Bath Designer (AKBD) certification. This credential recognizes professionals who have a foundational understanding of kitchen and bath design principles and industry standards.
To obtain the AKBD certification, designers must complete a series of educational courses and pass a comprehensive exam. Clients can trust that an AKBD-certified designer possesses a strong knowledge base and is dedicated to delivering quality work.
Qualifying for a CKBD certification
A CKBD is a highly skilled professional who has met the rigorous qualifications set forth by the NKBA to ensure expertise in kitchen and bath design.
The CKBD certification represents a designer’s commitment to excellence and dedication to staying up-to-date with industry trends and best practices. To become a certified kitchen designer, candidates must meet the following qualifications:
1. NKBA membership: Candidates are required to be NKBA members in good standing.
2. Education: Aspiring certified kitchen designers can come from a range of educational backgrounds, which will determine how much experience or NKBA-approved education (see chart below) they will need in order to qualify. The NKBA lists these four CKBD candidate categories:
- Allied Professional: NCIDQ Certificate Holder or Registered Architect
- Post-Secondary Education: Master’s, Bachelor’s or Associate’s Degree or Diploma in Interior Design or Architecture.
- Post-Secondary Education: Certificate in Interior Design or Architecture.
- Alternative Pathway: No degree, diploma or certificate in Interior Design or Architecture.
This education requirement ensures that designers have a solid foundation in kitchen and bath design principles, materials, and technologies.
3. Experience: CKBD candidates must meet a certain number of years of full-time kitchen and bath design experience. The number will depend on their education requirements. At least two of those years should be dedicated to full-time design work, showcasing their ability to handle various projects and clients.
4. Exam: To obtain the CKBD certification, candidates must pass a two-part comprehensive exam that tests their knowledge of design, planning, construction, and project management. Part one is multiple choice, and part two is a kitchen and drawing. This exam ensures that certified kitchen designers possess the skills and expertise required to design high-quality, customized spaces in line with current best practices.
By meeting these qualifications, certified kitchen designers demonstrate their commitment to providing exceptional service and delivering high-quality work. Clients can trust that their kitchen and bath projects will be in the hands of a knowledgeable and experienced professional, ensuring a smooth and successful remodeling experience.
Maintaining a CKBD certification
Maintaining a CKBD certification requires ongoing professional development to ensure designers stay current with industry trends, technologies, and best practices. The NKBA mandates that CKBD-certified professionals complete a minimum of 20 hours of continuing education units (CEUs) every two years.
These CEUs can be earned through NKBA-approved courses, workshops, seminars, or other industry-related events. By fulfilling this requirement, certified kitchen designers demonstrate their commitment to staying updated in the field, ensuring they continue to provide clients with exceptional service and cutting-edge designs.
Why is it important for kitchen designers to be certified?
We believe, to create beautiful, functional, and efficient spaces tailored to the unique needs and preferences of each client, kitchen designers must have a commitment to excellence and up-to-date knowledge of trends, technology, techniques, and more.
Obtaining a certification, such as the CKBD, is a significant way for designers to showcase that commitment to excellence, professionalism, and industry standards. There are several reasons why it is important for kitchen designers to be certified:
1. Expertise: A certified kitchen designer has undergone rigorous training and education, ensuring they possess a comprehensive understanding of design principles, materials, technologies, and industry trends. This expertise allows them to create custom kitchen designs that are not only visually appealing but also highly functional, maximizing the use of space and ensuring the kitchen meets the specific needs of the client.
2. Experience: To become certified, kitchen designers meet a stipulated number of years of solid experience. This experience requirement ensures that certified designers have handled a wide variety of projects and clients, honing their skills and knowledge in real-world settings.
3. Professionalism: The certification process, including the comprehensive exam, demonstrates a designer’s commitment to professionalism and adherence to industry standards. Clients can trust that a certified kitchen designer will handle their project with the utmost care and attention to detail, ensuring a smooth and successful remodeling experience.
4. Continuing education: Certified kitchen designers are required to complete ongoing professional development to maintain their certification. This commitment to continuing education ensures that they stay current with industry trends, technologies, and best practices, enabling them to provide clients with cutting-edge designs and the latest innovations in kitchen design.
5. Client confidence: Hiring a certified kitchen designer provides clients with a sense of confidence and trust, knowing that their project is in the hands of a knowledgeable and experienced professional. This trust can lead to better communication, smoother project execution, and ultimately, a higher level of satisfaction with the finished product.
6. Networking and resources: Certified kitchen designers have access to a network of industry professionals and resources through organizations like the NKBA. This network can be invaluable for staying informed about the latest trends, products, and technologies, as well as for connecting with other professionals for collaboration or referrals.
7. Ethical practices: Certified kitchen designers are bound by a code of ethics and professional conduct, ensuring they adhere to the highest standards of integrity and professionalism. This commitment to ethical practices provides clients with peace of mind, knowing that their project will be handled with honesty and transparency.
While many uncertified professionals may be highly-competent, a certified kitchen designer typically provides clients with a higher level of service, ensuring that their kitchen remodeling project is executed seamlessly and exceeds expectations.
Risks of hiring a contractor or remodel firm without certified designers on board
Hiring a contractor or remodeling firm without certified kitchen designers on their team can pose significant risks to the success of your kitchen renovation project.
Without certified professionals, the team may lack the necessary expertise and experience in kitchen design, leading to subpar results and potential issues with functionality, aesthetics, or building code compliance. Uncertified designers may also be unfamiliar with current design trends, materials, and technologies, resulting in outdated or inefficient designs.
Ultimately, working with a team that lacks certified kitchen designers can lead to miscommunication, delays, and dissatisfaction with the final outcome. That’s why we recommend choosing a firm with certified professionals.
In addition to certifications, look for a solid design portfolio
It is crucial to consider the designer’s portfolio when choosing the right professional for your kitchen remodeling project. A great portfolio showcases the designer’s creativity, skillset, and experience, offering valuable insight into their design style and ability to execute various projects successfully.
BPK project story: Turning Kristen & Tim’s 1960 kitchen into a 2021 dream
Here are some reasons why a great portfolio is essential when selecting a kitchen designer:
1. Design style: A designer’s portfolio highlights their design style, allowing you to determine if their aesthetic aligns with your personal preferences and vision for your kitchen. It should present you with a variety of styles and projects that demonstrate the designer’s versatility and ability to adapt to different client needs.
2. Creativity: A well-rounded portfolio displays the designer’s creativity and ability to think outside the box. This is particularly important for clients who want a unique, personalized kitchen design that sets their space apart from standard, cookie-cutter kitchens.
3. Problem solving: It also demonstrates the designer’s ability to solve problems and overcome challenges in various projects. Look for examples of how the designer has effectively addressed unique spatial constraints, incorporated innovative storage solutions, or met specific client requirements.
4. Quality of work: It provides a visual representation of the designer’s work quality, including attention to detail, craftsmanship, and overall project execution. High-quality images and detailed descriptions of each project can help you gauge the designer’s commitment to delivering exceptional results.
5. Client testimonials: Many designers include client testimonials in their portfolio, offering valuable insight into their professionalism, communication skills, and ability to meet or exceed client expectations. These testimonials can help you understand the designer’s work ethic and dedication to client satisfaction.
5 red flags when hiring a kitchen designer
When hiring a kitchen designer, watch out for these five red flags that may indicate potential issues:
1. Lack of certification: A designer without a recognized certification, such as CKBD, may lack the necessary expertise, experience, and commitment to industry standards.
2. Poor communication: Difficulty in reaching the designer, slow response times, or unclear explanations may indicate potential communication issues during the project.
3. Limited portfolio: A limited or unimpressive portfolio may signal a lack of experience, versatility, or creativity in kitchen design.
4. Negative reviews: Multiple negative client reviews or testimonials can raise concerns about the designer’s professionalism, work quality, or ability to meet client expectations.
5. High-pressure sales tactics: Aggressive sales tactics or pressure to make quick decisions may indicate that the designer prioritizes their interests over your project’s success.
Make your kitchen remodel smoother with NKBA-certified designers
Choosing an NKBA-certified kitchen designer for your remodeling project ensures a seamless experience from start to finish. At Bath+Kitchen, our certified professionals possess the expertise, creativity, and commitment to excellence necessary to transform your space into a functional and beautiful kitchen.
With our efficient design process, timely material procurement, and high-quality construction, you can trust that your project is in capable hands! Start here.
Key References:
- NKBA, Certification
https://nkba.org/certification/
- Read This Before Hiring a Kitchen Designer
https://www.thisoldhouse.com/kitchens/21015837/read-this-before-hiring-a-kitchen-designer
7 Essential Things Every Bathroom Needs
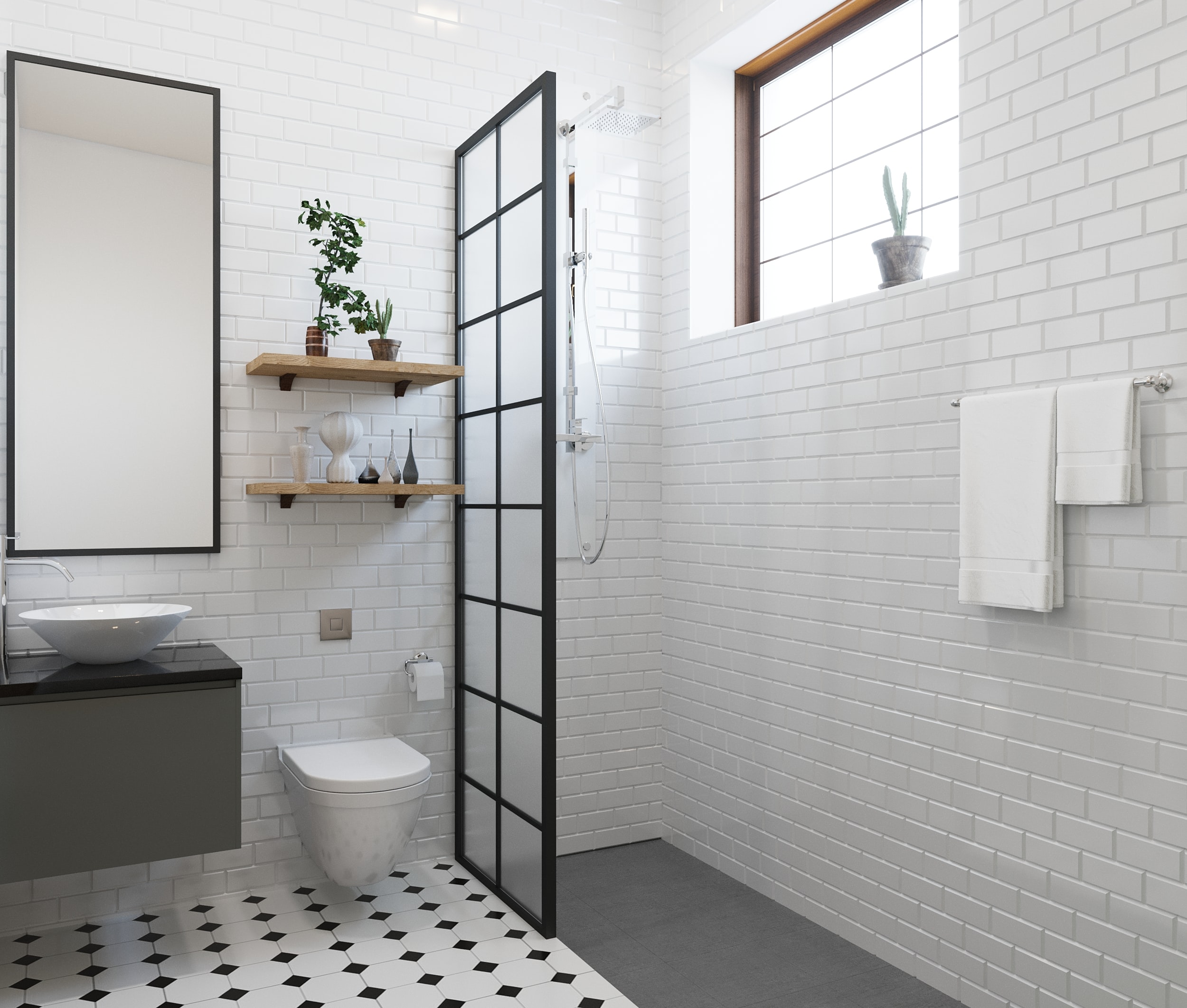
There are many rooms in your house, each with its functions, but some are more important than others. The bathroom in your home is one of the essential rooms because it plays a unique role in your house and your hygiene.
Since the bathroom is the facility that will help your hygiene, it is also vital that your bathroom has these seven important things to make it a safe and hygienic place for you.
1.) Bathroom Mirrors
Bathroom mirrors play an essential part in your bathroom as they help you wash your face, shave, apply makeup, brush your teeth, or apply makeup, but their importance goes much further than that.
It adds light and style and hides storage space, which means that mirrors also help with utility and not just for reflection purposes.
The additional reflected light in the mirror helps your bathroom help light up place. This added light is conducive to bathrooms that don’t have natural light. Also, mirror cabinets can add storage and style to your bathroom.
2.) Bathroom Basin
The bathroom sink, sometimes called a bathroom basin, is likely the most-used fixture in the bathroom. People seldom use the toilet or tub with every bathroom visit, but the sink is used constantly throughout the day for handwashing, face-washing, and teeth-brushing. The function is critical to consider.
Maintenance and Repair
The common repairs of your bathroom basin or sink include unclogging the drain, fixing a leaky faucet, or replacing pipes. In situations like these, it is best to have plastic access doors and panels in your bathroom so that repair, maintenance, replacement, and installation in your bathroom basin will be a breeze.
Types of Bathroom Sinks (Basins)
When choosing bathroom basins, knowing what type you need in your bathroom is essential. You must check the color, width, and height to see if it is the right one for you. Here are some types of bathroom basins you can choose:
- Pedestal Sinks
- Vessel Sinks
- Farmhouse Sinks
- Undermount Sinks
- Corner Sinks
- Double or Triple Sinks
- Console Sinks
- Wall Hung Sinks
- Top Mount Sinks
3.) Faucets
These faucets play an essential role in your bathroom, and they are not just a thing has lets you have water in your basin or tub; these also help protect the valve of your water supply.
A bathroom faucet prevents wear-out or corrosion since the interior disc seats on your tap protect the water valve from any damage. Poor faucet quality compromises not only the lifespan but also the safety of the water flowing from your bathroom faucet, so get yourself a high-quality one.
4.) Toilet
You might be surprised that some bathrooms around the globe don’t have a toilet in their bathrooms. Proper sanitation facilities like a toilet are significant is they promote health and allow people to properly dispose of their human wastes, thus preventing the spread of harmful elements if not correctly done.
Risks of Not Having A Toilet
A bathroom that does not have a toilet will indeed have repercussions. An unsafe environment polluted by improper disposal of human waste will most likely happen in this situation. This pollutant will not stay in the area of its origin and will spread throughout the region until stopped.
The contamination will spread throughout the land and water. It will contribute to the spread of many diseases that can cause severe illnesses and even death.
5.) Bath Towels
Do you think bathroom towels are just minor addition to your bathroom? Well, think again. Bathroom towels are essential since they help you dry when getting out of the shower or bathtub unless you prefer to dry yourself naturally, which is unsafe and hygienic.
People think that bathroom towels are just a minor addition to your bathroom, but they are essential when drying us unless we prefer to dry the natural way, which is not hygienic.
Bathroom Towels are handy after showering to grab quickly. They will absorb the water and moisture from our hands and body effectively and are more efficient than supposed quicker methods that leave some water behind. Towels are hygienic, practical, and pleasant to the eyes.
6.) Wastebaskets
Sadly. Some people think that bathroom waste bins are unnecessary, but they dispose of all their waste in the toilet. People must realize that such things lead to clogged drains or problems with sewage treatment plants.
People flush their hair, cotton wool, wet wipes, sanitary pads, cotton buds, medicines, and toilet paper in the toilet. They do this because there is no wastebasket in the bathroom, and the nearest is in the other room. This kind of practice only promotes pollution.
Wastebaskets are vital because they not only help you with disposal but also help the environment around you, like the drainage system and prevention of water pollution.
7.) Bathroom Cleaning Products
The bathroom’s primary use is for your hygiene and health, so it is only proper to clean it back. Bathroom cleaning products are always available in your local stores, so it’s easy to find and buy them.
Here are some benefits of using cleaning products in your bathroom:
- Reduces the spread of bacteria and germs
- Safe for health
- Removes foul odor
- Make your bathroom look aesthetically pleasing to the eye
- Cleans Mold
Final Thoughts
A bathroom is a sacred place in your home. It is the room that helps you cleanse all the harmful germs and bacteria on your body while refreshing you on a hard day’s work. So it’s only fitting to give it the essential things so you can be cleaned and restored on a new and better kind.
Remodel Review: Waypoint vs. Dura Supreme Cabinetry
Same kitchen, same aesthetic, same designer, different cabinetry lines. What does that look like?
When a client came to us for a kitchen remodel, we worked on a few renderings, showing what different cabinetry lines can offer them. Here’s a look at the same kitchen with two different lines – Waypoint’s stock cabinetry, which allows some modifications, and Dura Supreme’s custom cabinetry.
Waypoint (stock cabinetry with some modifications)
Stock cabinetry is pre-built and sold at stores or directly by manufacturers. They have more readily-available designs and sizes than custom cabinets. The downside, though, is that they don’t always fit perfectly into your space, so you need to be prepared to make some compromises.

Client’s kitchen, rendering with Waypoint.
Dura Supreme (semi-custom/custom cabinetry)
With custom cabinetry, manufacturers work with different dimensions and layouts based on the customer’s unique needs and preferences. It is expensive in the short run, but tends to be better value in the long run, because it can be designed to fit your space perfectly; it won’t restrict or hinder your kitchen functionality or flow, so you won’t need to replace it in a hurry. Custom cabinetry gives you more options in terms of design, material, size, and finish.

Client’s kitchen, rendering with Dura Supreme
Helping our clients make the best decision
In general, there are a few things that go into choosing a cabinetry line:
- Lead time – One reason a client may choose one over the other is lead time. Put simply, it can become a question of how long it will take to get the cabinetry installed and complete the remodel. Often, a remodel is done ahead of a big family event. That’s why time can be a significant factor. Read: How we remodeled a kitchen in 8 weeks, in time for one client’s new baby’s arrival.
- Budget – This is another important factor. We help our clients compare pricing. We also create renderings because we believe our clients should be able to see what they get at different price points before making a final decision. Learn more about kitchen cabinetry costs and the design choices that affect them.
- Design – Once a client knows which cabinetry lines can deliver what they want on time and within budget, they can compare the final look and feel, as well as little details and differences between them.
Through our consultation process, we share relevant information and high-quality renderings to help our clients make the right choice.
What did the client choose?
After considering all the information we offered and evaluating the renderings, the client chose Waypoint. This cabinet line offers a lower lead time and price point than Dura Supreme does, which makes it a practical choice. They’re able to do this because they offer stock cabinets with some modifications.
What we love about Waypoint
While Waypoint cabinetry gives you the benefits of stock – lower cost and lead time – it does not compromise on quality. Made in America, as opposed to mass-produced in China, Waypoint cabinetry is made to last; all Waypoint cabinets come standard with plywood ends so they’ll stand up to years of use. While custom cabinetry may sometimes be beyond reach, we believe quality never should be.
Waypoint also has well-thought-out options and modifications that give us a good degree of flexibility as kitchen designers such as:
- 25 door styles
- 3 finishes – Cherry, Maple, and painted.
- 10 wall height options
- 8 modifications:
- Reduced depth
- Increased depth
- Void door
- Void top drawer
- Matching interior
- Inverted frame
- Cabinet front only
- Recessed toe kick
These options made it possible to give our clients what they were looking for. Here’s what they selected:

We did, however, encounter certain challenges with Waypoint in this kitchen.
Challenges we faced working with Waypoint’s options.
- They don’t offer taller wall cabinets.
- They don’t offer wood tops, so those had to be sourced separately.
- We couldn’t customize widths and heights
These are some issues that have to be worked around while installing stock cabinetry. Because we are committed to working with only top-rated manufacturers, you know you’ll get high-quality, beautiful cabinetry no matter which of our cabinetry lines you choose. However, semi-custom and custom cabinetry certainly have their pros.
Would Dura Supreme have had any advantages over Waypoint in this design?
1. Customizable widths and heights for a better fit.

Dura Supreme lets you customize widths and heights, which would have helped us overcome some of the challenges we encountered in this client’s kitchen with Waypoint. Better customization options make Dura Supreme easier for us to work with as we design your dream kitchen – it helps us give customers the best possible recommendation to create your perfect kitchen.
2. Framed as well as frameless
Durapoint offers both framed and frameless cabinetry, while Waypoint only offers framed. Take a look at the cabinet specs below to see the difference.
Waypoint specs
Here’s a drawing of a standard Waypoint base cabinet. They are constructed using high-quality materials and hardware, making them a good option if you want framed cabinetry. They don’t, however, offer frameless cabinetry, which lends itself well to contemporary kitchen styles.
Read: 2021 kitchen cabinetry trends to refresh your home

Dura Supreme specs
Dura Supreme offers both framed and frameless cabinetry, as seen below.

3. Tighter reveals
The space between doors, drawers, and cabinets, or “reveal”, is tighter in full-overlay Dura Supreme cabinetry than in Waypoint’s. This creates an overall cleaner look, as shown below:

4. Paintable door that retains its smooth finish
Dura Supreme offers a paintable door made of a high-density fiberboard. The benefit of this material is that it does not expand and contract. Waypoint, on the other hand, only offers painted cabinetry in a maple species; with this option, there is the risk of hairline fractures wherever you have joints.
5. A wider range of options for door styles, finishes, and more
In addition to offering both framed and frameless, Dura Supreme gives you many choices to help you achieve the look you want:
- 53+ door styles
- Multiple wood species and paint options
- 34 wall height options
- 63+ custom modifications.
With Dura Supreme, you are sure to get quality cabinets with lots of options for your home. They have been producing quality kitchen cabinets for over 50 years, and our clients love them. They deliver the perfect balance of precision, quality, and value, allowing their clients the options they want without breaking the bank.
Here’s a more detailed comparison of what Dura Supreme offers as compared to Waypoint.

Reasons you may end up replacing stock cabinetry sooner than you think
With cabinetry by top-rated manufacturers such as Waypoint, you can rest assured that they will last. Their selection is well-designed, made from quality materials. But durability alone doesn’t shorten the lifespan of your kitchen cabinetry; there are many other reasons you may end up replacing them, most likely with custom cabinetry that will solve the issues inherent to stock cabinetry. Here are three:
- They look outdated
Limited options can often mean compromising on getting the right aesthetic. In the client’s kitchen we showed you in this blog, framed vs. frameless is an example of how you may need to accept an older style when purchasing stock. The frameless options Dura Supreme offers look sleek and contemporary, which would give your kitchen a much more up-to-date look. If you pick a style that’s already on its way out, chances are, you’ll find your kitchen looking outdated much sooner than expected. As a result, you may start thinking of new cabinetry fairly soon. Choosing custom cabinetry, on the other hand, could keep your kitchen looking new for much longer.
- Better organization
Custom cabinetry means custom organization. Everyone has a unique set of requirements and preferences when it comes to how drawers and shelves are set up. Custom cabinetry allows you to dive into these details and make sure your space is tailored beautifully to your specific needs. With stock, you’ll get a good setup, but you may find yourself changing how you store and arrange things in your kitchen to suit the cabinetry rather than having it designed to suit you.
- Other upgrades at home
Over time, you are likely to upgrade your kitchen and home with sleeker appliances and better quality items, i.e, nicer things. You may reach a point where your cabinetry doesn’t fit in with the evolving look and feel of your space. When that happens, you’re likely to start rethinking your cabinetry and wanting to up the luxe factor to align with the rest of your space.
Verdict
Choosing a manufacturer such as Waypoint can certainly help you achieve a beautiful kitchen on time and on budget that suits you now. However, it may not be the right fit for you down the road, not too far into the future. That’s why we always encourage our clients to envision the space they really want as part of their remodel preparation process. It helps to think a few steps ahead!
Budget and time permitting, we believe exploring custom options offered by a manufacturer such as Dura Supreme can give you better results in the long run.
Of course, at the end of the day, it comes down to what you want to accomplish within a certain timeframe and budget. With a strong design team and high-quality cabinetry lines like ours, you’re sure to find the best way forward for your kitchen remodel at a price point that suits you, with beautiful results guaranteed.
Want our expert recommendations on your new kitchen? Get in touch with us here.
How To Tell If It Is Time For A Bathroom Remodel
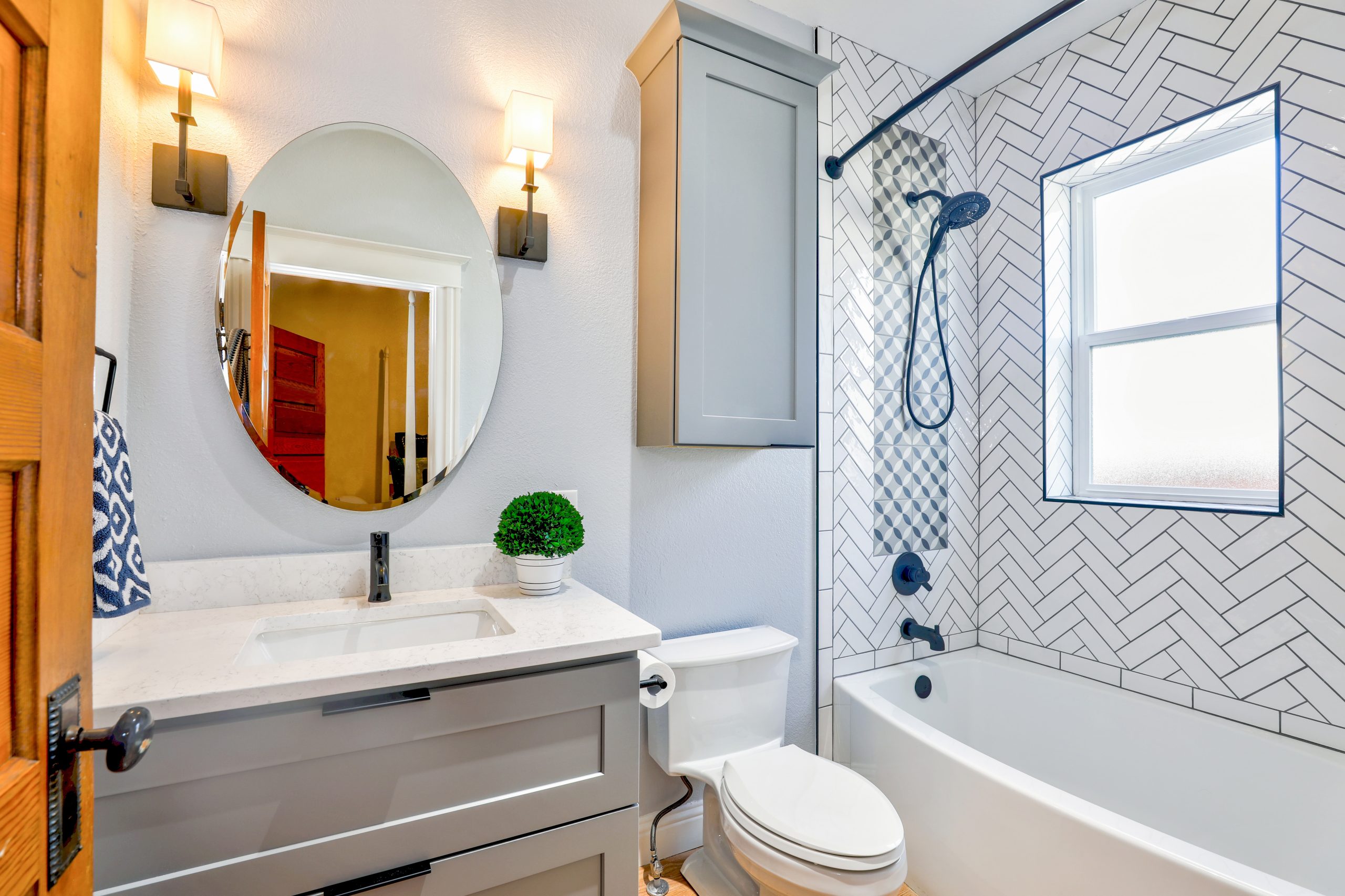
The comfort and complacency of home can make it easy to miss signs of wear and tear. Maybe you haven’t noticed the outdated wallpaper in the familiar warmth of the kitchen. Perhaps you have an overflowing closet that absolutely cannot fit anything else. It could also be that your bathroom doesn’t look as sparkly clean as it used to.
Circumstances such as these could mean it’s time for an update, but how do you know if it’s the right time to renovate a bathroom? As an often-overlooked area of the house, bathrooms can sometimes go years without any improvements — that is, until the sink starts leaking or your needs change.
To help you determine if a makeover is in order, we’ve put together a list of everyday signs your bathroom is calling for a remodel.
- There’s a Leak
- You Want to Sell Your Home Soon
- Noticeable Deterioration
- You Have a Mold Problem
- Insufficient Storage Space
1. There’s a Leak
Whether it’s a bathtub faucet leaving stains from a constant drip or a leaky valve behind the wall, it’s essential to take care of a leak quickly. Otherwise, you run the risk of an elevated water bill, mold growth or even structural damage. In fact, a home’s water bill could go down 10% just by fixing the simplest of leaks.
When does a leak call for a remodel? Important signs to look for include brown stains on the ceiling below a bathroom; significant amounts of water leaking along the base; or if mold keeps coming back no matter how many times you clean the same spot.
If the problems are this severe, it’s crucial to contact a plumber for proper inspection. Then, use the occasion to update the broken or leaking features with modern models designed to reduce water consumption and maximize utility savings. Doing so could help dress up the space, impress guests and help with resale value.
2. You Want to Sell Your Home Soon
Speaking of resale value, remodeling the bathroom can go a long way in helping your home sell when the time comes. Maybe it involves adding a bathtub if you don’t have one, or undertaking a major, contractor-led renovation project (which could reportedly garner you up to an 80% return on investment).
While this type of renovation project can be expensive, a small update could be enough to make your washroom a selling point. Ways to add value on a budget include installing new lighting, adding a fresh coat of paint in a neutral color or even mounting matching metal fixtures
One surefire way to get the most out of your investment is to update the flooring, as it reportedly has an ROI of 107% on average. If going on the market soon, it may also help to speak with a realtor for more ideas and other benefits to be gained from a restroom remodel. Of course, it’s best to put any urgent repairs ahead of aesthetic upgrades.
3. Noticeable Deterioration
Have you noticed any cracks in the tub or chips in the tiles? Although these are likely to happen over time, they can be potentially dangerous as well as unattractive. These repairs should be addressed quickly to prevent them from worsening. Replacing tiles could be done at a relatively low cost. However, some types of deterioration require more work.
For instance, grout that has become discolored by mold or stains may call for hard work best left to the professionals. The same might be said for an inefficient exhaust fan that leaves watermarks on the ceiling. Consider obvious signs of damage such as these as an opportunity to revamp the room entirely.
4. You Have a Mold Problem
Due to the humid nature of a bathroom, it’s not uncommon to find a little mold now and then. However, it’s when mold and mildew are left to build up that they could become a major problem, not just aesthetically but for the health of the whole household. If you have a serious buildup that returns repeatedly no matter how much bleach you use, it’s time to act.
First thing is to test the mold with the support of a professional and determine the problem areas. If mild, consider restoring the ventilation and insulation of the room. If the mold is severe or located behind a wall or likewise out of reach, a remodel may be the right course of action to properly address it.
Extensive mold is an issue you can’t afford to disregard. It’s essential to bring in a removal expert for remediation before the problem has a chance to spread, impact the home’s value or get anyone sick.
5. Insufficient Storage Space
Limited functionality in a bathroom can be a major pain in the neck. One major source of frustration for many homeowners is the lack of storage space for towels, hygiene products and all that jazz. If you’re constantly clearing space on your counters or searching the house for toiletries, it could be time to add storage solutions with a bathroom remodel.
Fortunately, there are many ways to do so. You could mount floating shelves, install a new vanity with cabinet storage, or completely revitalize the space by switching up the layout or knocking down a wall for an expansion. Whichever way you choose to optimize the space, keep in mind the restroom should be a place to relax, not feel cramped.
Get the Most Out of Your Bathroom
When the needs of a household change, the space should keep pace. If you’re looking to sell, grow the family or simply bring the style into the 21st century, a bathroom remodel may be just the ticket.
Before moving forward with your plans, consider the features you want to update, the luxuries to add and other design elements to incorporate. Then, when you’re ready, reach out to a reliable team who can help you get the results you want quickly and effectively.
Setting remodeling goals for your perfect kitchen or bathroom
Clear remodeling goals for your kitchen or bathroom can save you a tremendous amount of time, stress, and sometimes even money. It allows a project to move forward in a systematic way, where the agreed-upon budget and timeline can be followed. In our experience, when clients and contractors aren’t clear on what the priorities are, there is likely to be some backtracking and rework. This is sure to have an impact on the cost and duration of the project and put a damper on what should be a project you’re excited about.
When you meet our team, either in person or through a virtual consultation, you’ll see that we like to dive deep into the details of what you have in mind for the project and what executing it will entail. This is because we believe a clear vision and clear remodeling goals are essential for the success of a project, especially when they’re as quality-focused as Bath Plus Kitchen’s projects are. To help our clients articulate and detail out their vision for their new kitchen or bathroom, we use a well-structured consultative approach that is now available as a virtual design process. It offers:
- A set of brochures to help you explore your options and envision your dream kitchen or bathroom more clearly.
- An online questionnaire to help you share that vision with us in detail
- A phone consult or Google Meet to give us a chance to interact and get on the same page before we proceed
- Physical samples that will bring the showroom experience to you at home, enabling you to interact with the materials in a way videos and images won’t allow you to.
This process highlights the crucial details to be considered and decisions to be made until you arrive at a design that reflects your remodeling goals and vision for the space. Once the design is complete through this virtual process, we will select a date to begin the remodel and take it from there.
With this kind of clarity before your project begins, you can avoid some common errors that could prevent you from getting the kitchen or bathroom of your dreams. To inspire you, here are some remodeling goals our clients work towards:
1. Increasing resale value
For people starting a remodel project, a strong motivator is the promise of increased resale value. Upgrading key spaces and equipping them with new fixtures, fittings, and appliances could help you command a better price for your home. Also, if your current kitchen, for example, has any major issues or unattractive features, a remodel that fixes those could eliminate dealbreakers for a potential buyer. A remodel can also have a significant impact when refinancing a home.
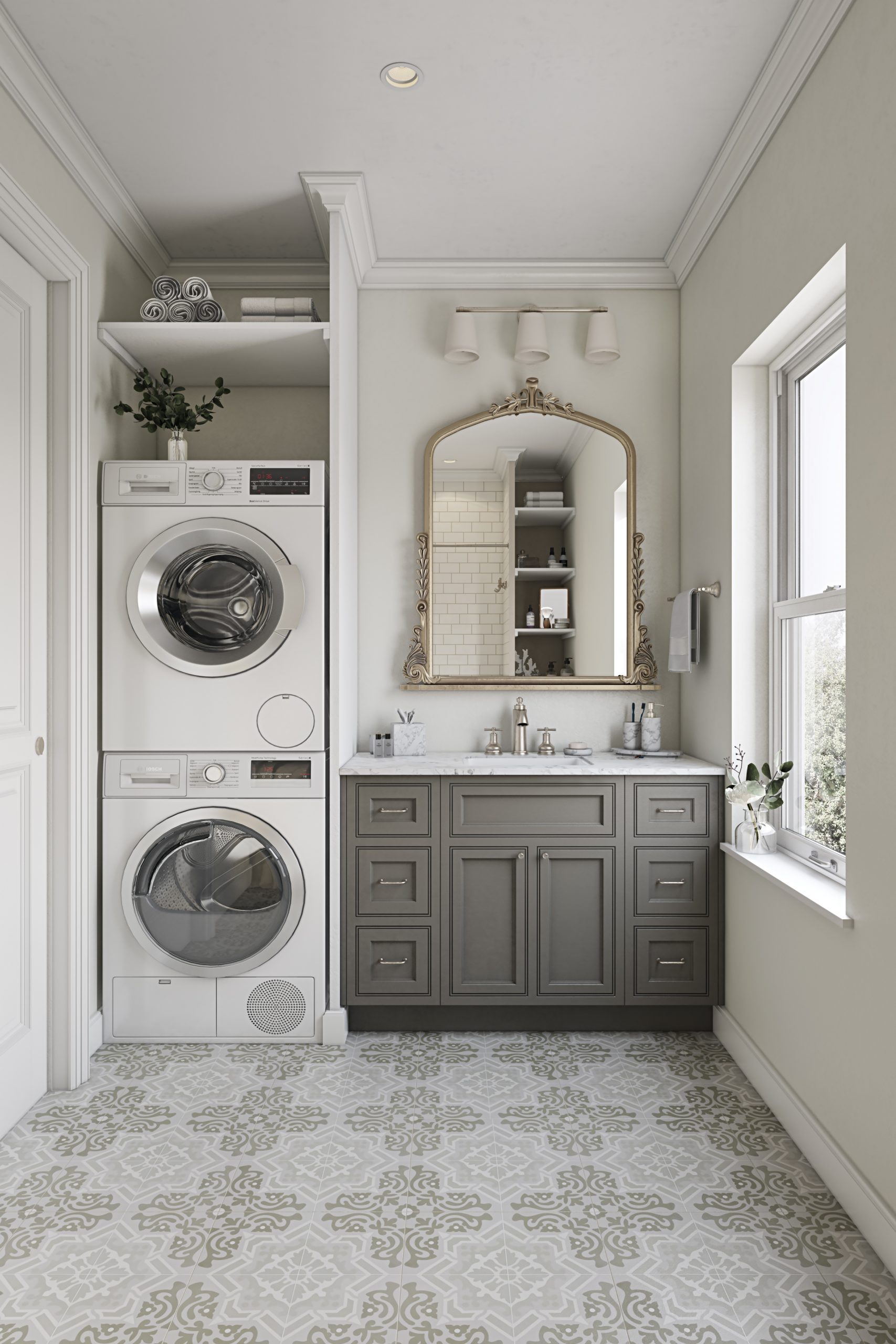
Traditional bath design by BPK, Washington, DC.
2. Meeting maintenance requirements
A remodel is a chance to update your space and make any changes that are required to get everything up to code. If the inner workings of your home do not meet current requirements, upgrading them could be a top priority for your remodel. In addition to meeting legal requirements, making these changes can save you a lot of time, effort, and money in the future. For example, if there’s an issue with your wiring, there’s a higher risk of fires. Flooding can occur when plumbing isn’t properly installed. Keeping these potential issues in mind when you plan your remodel is important. Depending on how much you need to fix, this could become one of your key remodeling goals for the project.
3. Accommodating the needs of certain family members
For anyone considering a remodel, there are certain key questions to ask before moving forward, as we explain in our blog. One of them is this:
Have there been any major lifestyle or family changes that my space needs to accommodate?
This could refer to the changing needs of current family members or new members joining your household. Safety concerns and universal design are also important factors that could take priority during your remodel.
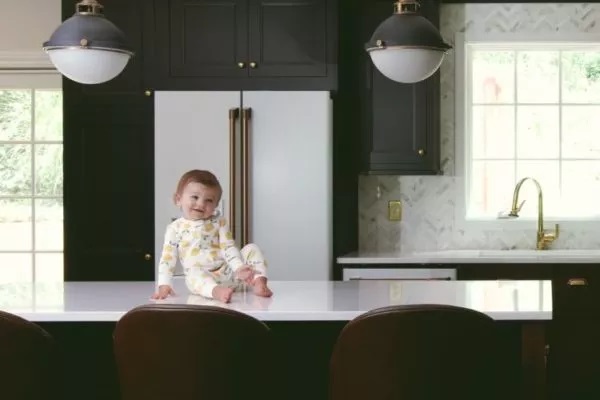
BPK Kitchen remodel in Virginia
4. Adding desired features or functionality
Is there something that bothers you about your current space that you absolutely have to fix during your remodel? When discussing their existing kitchens or bathrooms with us, many of our clients bring up functionality first. While your space may have appeared comfortable or suited to your needs at one point, it may have some significant issues that are difficult to fix without a remodel. Think beyond the basics, such as what your kitchen should look like, and focus on how you plan to use the space. If you would like to transform this, the goal of your remodel could be to make the space more functional.
5. Improving energy efficiency
Over the years, energy efficiency has become more of a priority for homeowners. In addition to the environmental benefits and lower power bills, working towards greener spaces can also make you eligible for lower interest rates on certain loans such as green mortgages and other energy-efficient mortgage programs. Your home remodel could focus on this by upgrading appliances, for example your dishwasher. “A new Energy Star-rated dishwasher not only uses less energy (a dishwasher typically accounts for 2% of your gas or electric bill) but can also save as much as 1,200 gallons of water a year”, says Mortgageloan.com. There is plenty to be gained by making energy efficiency a priority during your remodel.
While the above remodeling goals all focus on improving your space, the specifics vary. That’s why it’s important to let your design and construction team know what to prioritize. They will be able to make better suggestions and decisions if they know exactly what you are hoping to achieve by the end of your kitchen or bathroom remodel
When working out your remodeling goals, you can also consider using a SMART goal template like this one from Ultima Building Group:

Once you have your goals in place, how do you keep your project on track so you achieve them? Here are some tips to try:
- Create a vision board or remodel binder – this is a fun first step you can take before you finalize the design. It’s a powerful way to put together what you care most about when it comes to your remodel and your new space, creating a look and feel that the rest of the process should endeavor to achieve. Three Bird Renovations offers a step-by-step guide to creating your home remodel design vision board, sharing this sample:

- Involve the family – To ensure the people who will be most impacted by the remodel, i.e., members of your household, are happy with the process and outcome, have an open discussion with them about what you want to achieve. Keep everyone updated on the progress. This is likely to make everyone more enthusiastic and cooperative throughout the process.
- Do your research on costs and timelines – While a good designer and contractor will be transparent about costs and timelines, it’s also advisable to do your own research. Take a look at some kitchen remodel costs for both minor and major changes:
Averages for DC Metro Area
$ 24k to 134k
Based on a 200 sq ft kitchen
Minor Upgrade $23,899
Midrange $67,583
Upscale $134,190
It’s also a good idea to learn what a kitchen remodel timeline typically looks like, so you can prepare accordingly.
- Create a list of must-haves – To make things clearer for your designer, list all the must-haves, everything you don’t want to compromise on. While you do this, we also suggest outlining where you can be more flexible and what you are open to compromising on. This exercise will help your design and remodel team understand which features they need to incorporate and which components they can suggest alternatives for.
- Use Pinterest, Houzz, or other remodel apps – A smart way to improve communication is to share references with all involved through apps such as Pinterest and Houzz. You can create different boards or share pins on Pinterest, for example, effectively conveying ideas using visuals.
Setting remodeling goals is important for both your own clarity as well as your remodel team’s. Since we’ll all be spending more time at home for the foreseeable future, it’s become especially important for us to create comfortable and functional spaces at home for our long-term well-being. As a full-service design-remodel firm, we can help you with this from start to perfect finish, with our quality craftsmanship and timeless designs together with our focus on project management and attention to detail. To discuss your remodel plans with the Bath Plus Kitchen experts, get in touch here.
Creative Kitchen Painting Ideas to Make it Stand Out
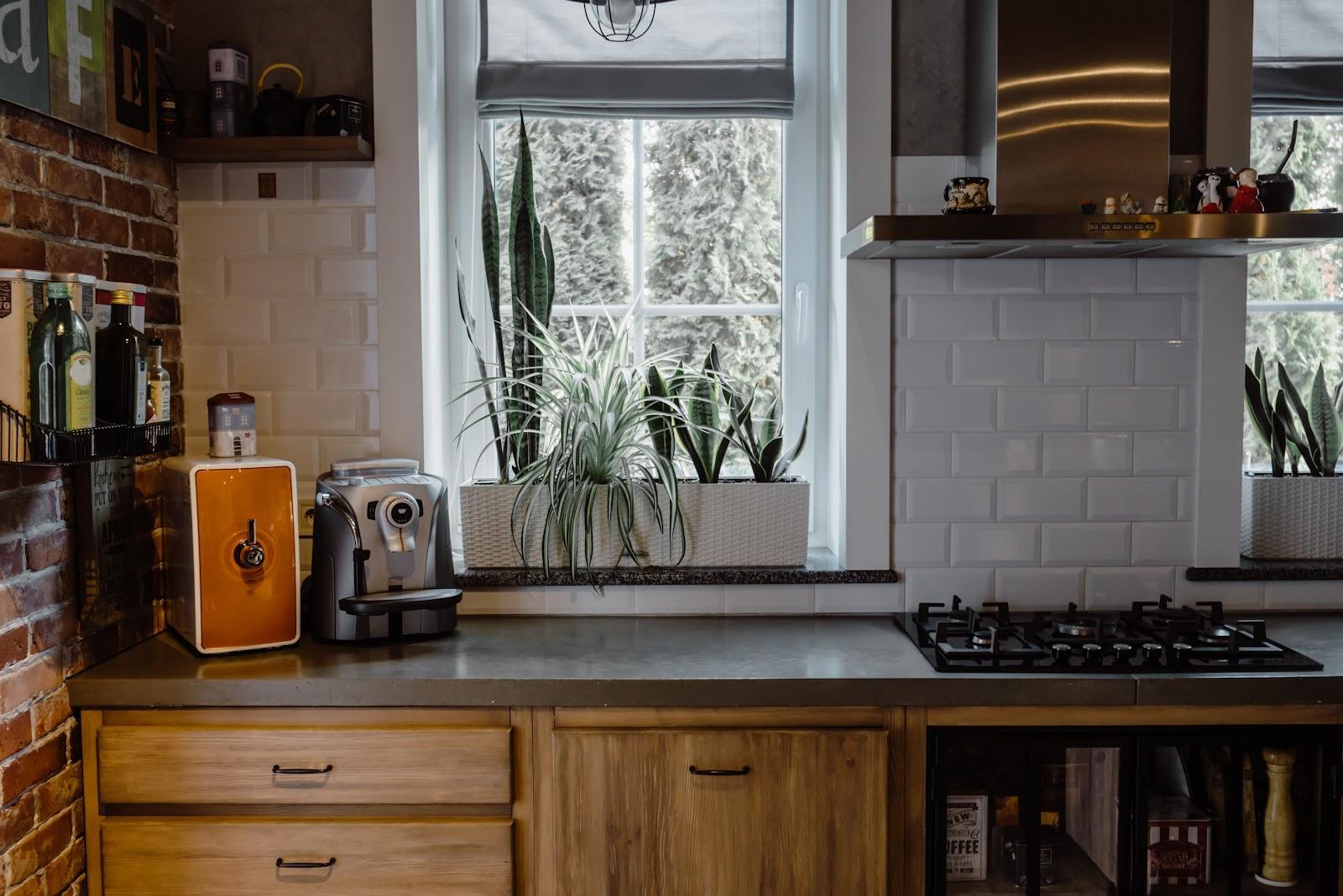
Creative Kitchen Painting Ideas to Make it Stand Out
A space for cooking, relaxing, socializing, and entertaining, many consider the kitchen the most important part of a house. But when planning to decorate the house with paints and art, the kitchen is often overlooked on the list.
Incorporating decorative artwork and designs will ensure your kitchen is beautiful and functional. It is a fun, durable, and practical way to complete the space.
n this article, we’ve gathered some creative kitchen painting ideas that will make you feel confident and inspired to add the artwork to your kitchen and make it stand out. Let’s get started!
Paint a Handsome Mural
Creating a mural can make a remarkable statement for a larger-scale kitchen decor idea. Murals usually do best in uncluttered, large spaces. If there is limited space in your kitchen, create a simple mural based on freehand or geometric shapes.
For an elaborated mural design, create bold figures with colors from similar tonal ranges. Put tapes between two different colors to generate smooth lines. To avoid the masking tape vs. painters tape confusion, choose the tape based on your wall size, colors, and costs.
Applying this idea on a wall sitting at the back of a table can help create a different range of height in your kitchen without requiring large cabinets or furniture.
Try Bold Splashes of Colors
If the floor, walls, or countertops of the kitchen already offer loads of colors, the cabinets are usually kept white. However, if you wish to try something different, you can apply different colors to your kitchen cabinets to add some bold splashes of colors.
A playful tinge of robin’s egg blue can make your wall and base cabinets beautifully stand out. Other colors like greige, a mixture of beige and gray, are also gaining popularity nowadays.
Dark colors, such as dark green or navy, on the cabinets can give your kitchen a dramatic look. Again, if you want something subtle, painting the upper cabinets light and the lower cabinets dark can be a great decision. Coordinating pots, glassware, and a wall clock can add more color to your kitchen.
Paint the Internal Parts of the Cabinets
If you want a dramatic look for your kitchen, there is more to do than just painting the cabinets. If there are open shelving or glass-fronted cabinets, paint the interior of the cabinets in vivid color, contrasting with the remaining part of the cabinet.
It is also a great idea to decorate a rather dull and bare kitchen since it will act as an unexpected blast of fun as well as provide just the right amount of color.
Paint the Table Legs
A quirky and fun way of adding paint to your kitchen is by modifying the table legs. Select a bright color you like using in accessories, then paint the supports and legs of your kitchen table. It is particularly a great idea when you wish to include a splash of color in your kitchen without an entire refresh.
Add Colorful Characters
Whether you wish to decorate your kitchen with painting ideas or incorporate colorful artwork in order to develop an elegant contrast to the remainder of the scheme, selecting the perfect characters can give an eye-catching and uplifting look to the kitchen.
Paint the walls with primary colors, such as blue, to create a restful and calming backdrop. Then add abstract, colorful artwork, complementary kitchenware, and ornaments to add accent colors, energy, and vibrancy to the place.
Paint and Hang Decorative Mobiles
Decorative hanging arts, for example, mobiles, are a more creative kitchen art project. They can pull in a beautifully artistic and visual interest, along with a unique focus of attention to the kitchen.
There are a lot of modern mobile hangings to select from, or you can go creative and paint and create your own decorative mobile and hang it from your kitchen ceiling.
Go for a Double Tone Effect
An on-trend and lovely method to apply some new colors to the kitchen is using two complementary colors from a typical segment of the color wheel. Pantries and breakfast nooks are ideal for this.
Embrace Simplicity and Subtly
It is not necessary that all your kitchen artwork, paintings, or decorative ornaments and designs have to be bright, bold, and big. For creating a relaxing look or for a minimalist kitchen idea, it is best to keep it simple and subtle.
Neutral and simple decorative additions, for example, wooden boards or a face vase, can add character, texture, and color to the kitchen, just like paintings or artwork.
Tone with Your Splashback
Take your colored kitchen cabinets a level up by including the splashback in the scheme. It increases the impact of the color even more without encroaching entirely on your walls. However, ensure that you select washable and wipeable paint. If not, all your toil may quickly be mottled or stained.
Paint the Chairs
Play with colors to develop a completely new scheme. Give the kitchen a splash of color by dyeing the chairs with your favored hues. You can even combine several tones to create a lively and fun look. However, keep colors reasonably low-key in other parts of the kitchen, with pale wooden cabinetry and stone flooring.
Trust Your Gut
In the end, your kitchen color coordination is dependent on the feel and look you are trying to get. With so many suitable colors for a kitchen, you have loads of opportunities to be creative and personalize the space. Whatever you choose, trust your gut and follow what you feel is best for you.
The Bottom Line
Whether you select simply a few lively highlights or a bold top to bottom shade for your kitchen, bringing new colors will lift everyone’s spirit and make your kitchen welcoming where you will want to gather and spend time with your friends and family. Happy painting!
6 Reasons To Install Modern Windows When Renovating Your Bathroom
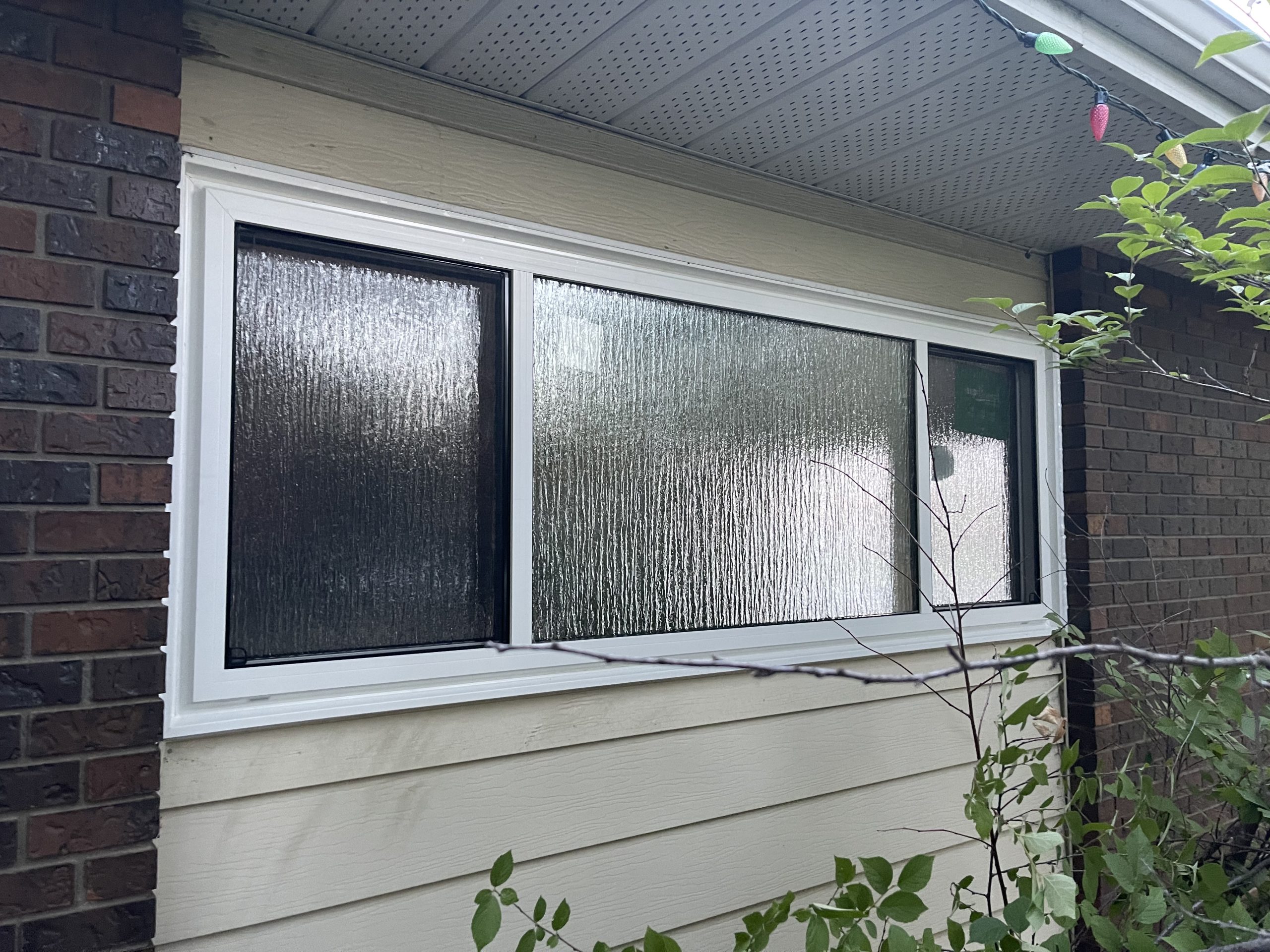
Modern Windows
Are you considering getting a bathroom upgrade? Does your bathroom feel outdated and need a certain ‘sprucing up’ to feel a bit more modern?
Then installing new windows during your bathroom renovation can make a significant difference.
In this article, together with experts from Ecoline Windows, we give you 6 reasons why adding or changing your bathroom windows can make your living space feel more premium, so do ensure you read on till the end.
Why You Should Install Bathroom Windows
Adding or simply replacing the windows in the bathroom is a no-brainer. You get to usher in a new wave of customization to make your living space feel much more modern. Here are some of the reasons for installing a window in your bathroom:
- Prevention of mould and mildew;
- Boosting the resale value of your home;
- Providing sufficient access to natural lighting;
- Providing proper ventilation;
- Improving energy efficiency;
- Enhancing privacy.
Curious how new windows can do all these and more? Let’s get straight into it.
1. Modern Windows Prevent Mold and Mildew
Mould and mildew are pretty common in a bathroom. This usually results from accumulated water and dirt from bathing and settling on our walls and shower equipment. They are quite dirty and honestly don’t look well for you, especially when you have a visitor over.
Windows are excellent for getting rid of mould and mildew. They allow enough air to enter the bathroom, which can help disperse the excess moisture in the air.
2. Boosts The Resale Value of Your Home
If you’re into real estate, one quick yet simple tip you can use to get a higher value on your properties is installing new windows in the bathrooms.
Homebuyers are always looking for something unique when acquiring a new property. Depending on the window pattern and quality of materials being used, you can certainly offer that.
When picking the right replacement window for your bathroom, you certainly want to pick one that offers proper value to the homebuyers. Models like casement or awning windows usually require low maintenance and let in enough natural lighting. This would significantly increase the property’s value and make it more appealing to potential home buyers.
In addition to that, getting larger replacement windows installed in the bathroom helps make your bathrooms appear a lot bigger. This is a benefit of natural lighting.
3. Provides Enough Natural Lighting
From what has been said, you can fully understand how crucial natural lighting is to the space. Not only does it provide a beautiful focal point, making the room feel more aesthetically pleasing, but it also provides some comfort to the eyes, providing a relaxing feeling of being surrounded by nature.
According to Natural Resources Canada, installing windows to attract natural lighting will help you save on energy usage. To let in more natural lighting, you would need to install larger windows. If you are worried about your privacy, consider installing a window film.
The window pattern and design should feel premium, so take time to figure out what works for your bathroom and match the shower equipment installed.
4. Proper Windows Allow Proper Ventilation
Ventilation in the bathroom is one area of choosing a bathroom window that cannot be overlooked. With proper bathroom windows, you can allow for optimal ventilation, which not only makes it easier to breathe but also helps get rid of unwanted moulds and mildew.
Getting a double-hung window with sliding panels installed in your windows would be perfect when trying to improve ventilation in the bathroom. You can get in some of that important natural lighting, as well as control just how much air flows into the bathroom through its sliding panels.
5. Boost in Energy Efficiency
You might be wondering, how does a window help improve energy efficiency? Well, with low-efficient windows (windows with single panes or double pane windows with uninsulated glass), we get high levels of thermal transfer.
This means high heat gain levels during cool seasons and equally high levels of heat loss during hot seasons. With heat transfer, your air conditioning unit would need more energy to help make up for the huge temperature difference. This would mean an increase in fuel consumption and an overall increase in the cost of utility.
You can avoid all these by replacing your bathroom windows with more energy-efficient ones. Consider going with double or even triple-glazed units that are up to 55% more energy efficient than regular models.
6. Enhanced Privacy
Your bathroom should be an area where you are allowed to be vulnerable. It is a safe space where you can simply sit in the tub or stand in the shower and let loose. This might be hard to do when your old cracked bathroom windows offer no privacy.
This is why you need a proper window installed in your bathroom. You can consider a wide range of semi-opaque windows that offer a lot of customization and style to your bathrooms while keeping unwanted eyes from prying in.
Takeaway
There you have it! Some of the reasons why you should definitely add “installing new windows” to the renovation plans for your bathroom. Make sure, though, to hire reliable window experts to do the job since window replacement is definitely not a DIY project and requires expertise to ensure maximum energy efficiency, correct installation and durability.
Reinvent Your Bathroom With These 5 DIY Ideas
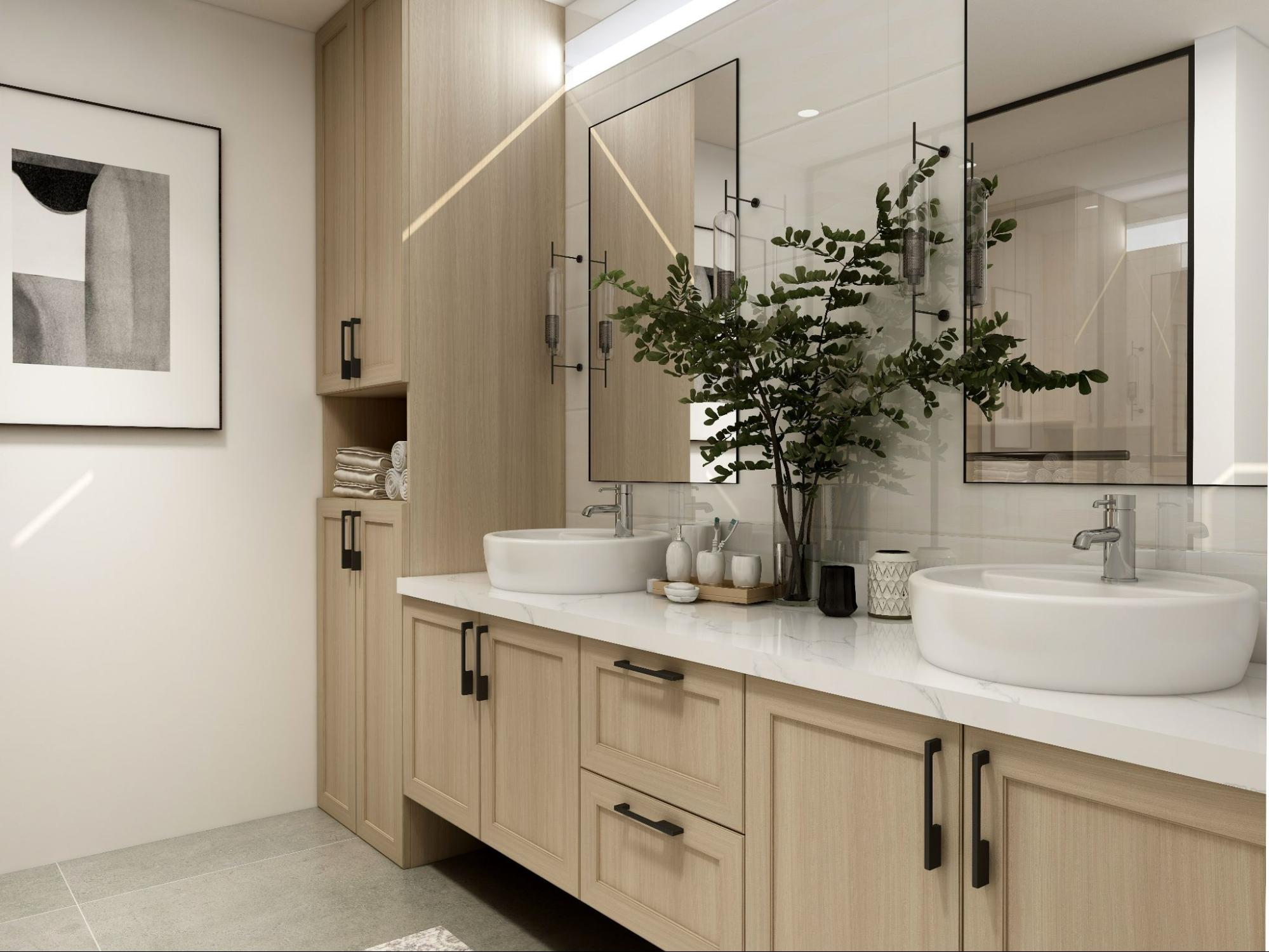
Reinvent your Bathroom - 5 DIY Ideas
Just like everything we use, a house and its rooms suffer from wear and tear of continual use – and since a house is occupied and used daily, the amount of wear and tear usually becomes visible within just 1 to 3 years. Most people have the notion that this usually happens only to houses that do not brand new but even newly constructed houses are subject to the same wear and tear, especially the most used rooms and utilities.
In a house, common shared spaces are the first ones to show signs of wear and tear, at the top of this list, are bathrooms. Bathrooms are usually used by all the members of the household thus one of the few spaces wherein almost every inch is utilized.
With this, bathroom walls, floors, fixtures, and bathroom vanity are usually the ones you’ll see looking old and dingy – from the floors looking yellow due to continuous water bacteria build-up to the grout in between the tiles just not going back to the regular white that you remember it being when you first purchased the house, looking at it all together, it’s not a pretty sight to see; which is why we have a few tricks on how to reinvent your bathroom!
True to the meaning of the word, reinventing your bathroom will leave your bathroom looking brand new once again without having to do a complete renovation, we’re here to help you save both time and money with these simple ways to make your bathroom look brand new once more.
Deep-cleaning
Knowing how we all like feeling comfortable in our homes, we know that you do a fair amount of regular cleaning of all the rooms in your house including the bathroom. However, while the routine cleaning that you do may look good enough and make you think that your house is completely clean and spotless on the surface level, there may be a reason why you find yourself having to do this kind of cleaning more and more often.
Routine surface cleaning often focuses on dirt and messes on a surface level, this means that when what you’re cleaning (in this case, the bathroom) already looks clean, you stop cleaning for the day. Cleaning this kind of way slowly allows bacteria to build up in the nooks, corners, and hidden spaces that you don’t usually see, causing the whole room to become more susceptible to dirt and leading to you having to clean up way too often. To prevent this, you can do a type of cleaning called “deep cleaning”.
Deep cleaning refers to cleaning on a deeper level – it is when you’re not focusing on the aesthetic or if the room looks physically clean but focus instead on the bacteria and germs. By deep-cleaning, you are using high-grade disinfectants, strong soaps, and industrial cleaning materials and moving all necessary furniture and decorations to be able to reach ALL the nooks and crannies of your bathroom.
By deep cleaning your bathroom and making sure everything from the grout to the mirror to the crevices of your shower, bidet, and other fixtures – you’ll be giving your bathroom a brand new look AND will be making your bathroom a safer space for you and your family!
Changing into white bright lightbulbs
Somewhere along in the past, our society just collectively agreed on making yellow lightbulbs and lights for bathrooms to be the norm, there was never an explanation for this but most houses still stick by it today. While it may have a few perks here and there such as complimenting your bathroom’s chosen motif or theme, using yellow lights to light up your bathroom actually contribute to making your bathroom look old and dingy.
As most bacteria growth that is caused by water build-up makes tiles, floors, and walls yellow, a yellow lightbulb further enhances it and makes it look worse than it actually is. To prevent this, switch to bright or white lightbulbs!
By using white lightbulbs, you’ll be able to give your bathroom a cleaner glow and will even give you the illusion of your bathroom being more spacious than it actually is. Paired with deep-cleaning your bathroom at least once a month, your bathroom will maintain the brand-new bright look that it had upon your first purchase! An added bonus as well is that some bacteria thrive in cool and dark spaces so by lightening up your bathroom, you’re making it cleaner as well as newer-looking.
Coating Your Mirrors in Anti-fog Film
Because of the nature of what we do inside bathrooms, there are at least one or two mirrors in most household bathrooms. Now, bathrooms aren’t exactly the most ventilated spaces and are in varying degrees of wetness at all times, because of this, mirrors are rarely completely clean and clear inside bathrooms and most of us have just accepted the seemingly permanent stare of fog and noticeable water drips on our mirrors.
It may seem like a small and negligible thing but it does add to making your bathroom look like it’s in a worse condition than it actually is, making it look dirty and old. This can be fixed in just a few easy steps!
By buying an anti-fog film or even spray (as it comes in many forms and types), you can simply use this to coat your mirrors and viola! All the constant fog and droplets will be gone. The anti-fog coating allows water to just roll off the coating and drip back down to your sink or floor as well as inhibit fog from forming on your mirrors. This will make your mirrors look brand new at all times with no visible sign of wear and tear for years!
Just remember to ask the home depot or supplier where you’ll be purchasing your anti-fog coating when you should be changing or reapplying another layer of coating to maintain the cleanliness of your mirrors.
Replace Cloth Decorations
It’s always a great idea to hang a few trinkets here and there to make our bathrooms feel more like home and to be able to stick to the motif and style that we want our bathrooms and houses to have. As we do this, we sometimes choose tapestries made out of yarn, cloth, or cotton to hang in our bathrooms as well as use this type of material to cover bathroom essentials such as tissue boxes and the like.
We’re here to tell you today that that is an absolute no-no when choosing bathroom decorations. Cloth materials do nothing but collect dirt and bacteria and while it is alright in larger sunnier spaces, it just becomes a safe haven for bacteria in cramped spaces such as bathrooms. Moreover, these kinds of decorations aren’t the easiest decorations to clean so you’ll end up letting it be when a few specks of dirt get on it and will just look worse and worse as time passes by.
As our main goal here is for your bathroom to look brand new and to stay looking brand new for a long period of time, you may want to consider permanently retiring cloth-based decorations in your bathroom as they’re likely the biggest factor why your bathroom looks old and settle for plastic, wooden or even metal ones. Decorations with this material accrue less dirt and bacteria, are easier to clean and maintain, and will collectively make your bathroom look cleaner than it ever was.
Assessing and Adding Storage
Most likely than not, the amount of stuff you’ve been storing and buying for your bathroom has drastically increased over the length of your stay in your house. As you and your family realize more and more what you need, the number of essentials for each of your household members increases. Because of this, your fixed bathroom storage when you first moved in may no longer suffice and you’ve added a few temporary cabinets, shelves, and the like to be able to properly house everyone’s essentials. It may be practical, but it’s actually making your bathroom look old, cramped, and severely used.
To reinvent your bathroom and make it look new again, reassessing and adding permanent bathroom storage (such as a built-in cabinet or a bigger fixture under the sink/near the shower, etc.) will help restore your bathroom into looking spacious and new once again. It’s a worth-it investment that will last for several years to come.
The Bottom Line
Reinventing your bathroom doesn’t have to mean making it look as luxurious and grand as possible – that’s redecorating your bathroom. You just have to look at your bathroom using a fresh pair of eyes and acknowledge the detriment since the time you first moved in and restore it to its former glory. By following the few DIY tips and tricks listed here, you’ll definitely make your bathroom look and feel brand new in no time.
Transforming Your Bathroom Into A Fancy Spa
Luxury is often thought of as an indulgence only for the rich. That can’t be farther from the truth. But, with the right mindset and techniques, it can be within anyone’s reach.
Extravagance is not commonly associated with the modern home, but we’re here to change that. There are countless ways for you to enjoy the finer things in life, one of which would be, to begin with your bathroom.
Most of us would settle with having a clean bathroom as long as it serves its purpose. However, you could elevate this sacred space to be your center for relaxation at home. Consider transforming your bathroom into a fancy spa for the best at-home experience.
If you don’t know how to get started, we have here all the tips and tricks you need to create your fancy spa at home.
Know Your Space and Resources
It is challenging to transform your area when you don’t know it well. So, thoroughly assess your bathroom before you get into the nitty and gritty details. Understand the characteristics of the space to know how to reinvent it as a spa optimally.
Once you’ve got that down, follow these next techniques.
Conceptualize to Realize
What relaxes you the most? A zen concept? A seaside escape? Maybe a forest feel? Whichever brings you the most peace, base the theme of your at-home spa on that. In addition, choose relevant color palettes to solidify the motif.
Add Natural Elements
Once you’ve settled on a theme, research the essentials that make the motif. One way to apply your chosen aesthetic is to add natural elements to your home bathroom spa.
Plants are a great addition to help induce relaxation. Place a few greens in some nice pots and watch your bathroom instantly transform into a sanctuary. Natural elements aren’t only aesthetically pleasing, but they truly change the energy of a room.
So, consider adding several plants to your bathroom if you don’t already have any.
Focus on Minimal Designs
Focus on creating an at-home spa with minimal design. Clutter and a crowded bathroom will only stress you out. So, maximize your area by removing unnecessary items and storing your toiletries properly and out of sight.
There are numerous storage hacks online to help you get started. From there, direct your energy into creating a clutter-free space with a framework from minimalist designs.
Maximize Aromatherapy
One of the first things that calms us when we go to a spa is the beautiful combination of fragrances that welcome us. Aromatherapy is a powerful thing when it comes to relaxation. So, consider incorporating this key aspect in your bathroom home spa.
Luckily, there is more than one way to make your bathroom an aromatic paradise. A few examples include candles, diffusers, and sprays. As for recommendations, studies show that lavender, eucalyptus, and roses are the most tranquil scents.
Let the practice of including calming scents carry over into the soaps, lotions, and hygiene tools you use.
Level Up Your Linens
Of course, the spa-like experience does not end when you redecorate your area. All the little elements that make up the space also add to it. So, with that in mind, make sure you switch to luscious linens to vamp up your home spa.
It may seem small, but it makes all the difference. We recommend towels and linens made from premium but affordable materials such as cotton and bamboo. To go the extra mile, if you’re going to put them on display, consider folding them with crisp edges to mimic those from the high-end spas. To take it even further, you could invest in a towel warmer for the ultimate indulgence.
Soften The Place With Rugs
Your linens aren’t the only thing that has to be soft in your bathroom. You can incorporate this texture even in your rugs. It might seem like an odd concept at first, but there are numerous waterproof options on the market that still exude that luscious feel. These inclusions are great for making the ambiance cozier.
Dive Into A Deep Bathtub
Of course, your home spa shouldn’t just be surface-level. The relaxing effect should be carried over into the experience as well. While it’s impractical to incorporate everything you can find in a fancy spa into your bathroom, you can replicate the moment with a nifty investment: a deep bathtub.
Deep bathtubs are narrower but have more depth than regular ones. This is perfect for submerging yourself after a tiring day. They also let you sit upright, so you can make the bath as short or as long as you’d like. The difference in position does not take away from the experience. On the contrary, users find deep bathtubs more supportive and ergonomic. Another benefit is that it saves space to keep your bathroom roomy and relaxing.
With a deep bathtub, a luxurious, spa-like experience has never been more practical and accessible. If you can’t afford to replace your current receptacle, don’t hesitate to hire professional services in giving your bathtub a deep clean.
Switch Showerheads
Another minor adjustment you can make when creating your home spa is switching out your showerhead for a more luxurious one.
For the times when you don’t want to dip in the bath but still want a relaxing shower, simply changing your showerhead can make a huge difference. Nowadays, there are ones with massaging features, different spray patterns, and the like. This will completely transform the way you spend time in the bathroom. You can also opt for one with a handheld component or one that mimics rain with an overhead placement.
Add Seating
When we think of relaxation, it is most often paired with solitude. However, sometimes you just want to share the luxe experience with someone dear to you. To prepare for such moments, add a couple of cozy chairs in your bathroom to make it more inviting and ready to accommodate more than one person at a time. Remember, it has to be comfortable but also practical. So, use materials that can withstand moisture and temperature changes.
Consider A Few Luxurious Investments
Turning your bathroom into a fancy spa doesn’t have to be an expensive feat. You can accomplish this goal with these affordable tips and tricks. Moreover, you don’t have to go over budget. However, if you have a little extra in your pocket, there are a couple of installations that will help your space embody luxury even more.
First, you can make your bathroom completely automated with smart technology. This way, you wouldn’t have to get in and out of your bath or toilet to adjust any settings. Additionally, you could consider getting heated toilet seats and floorings.
