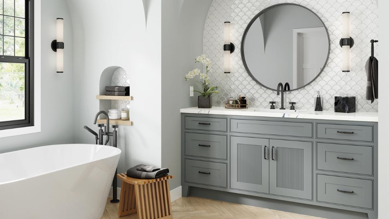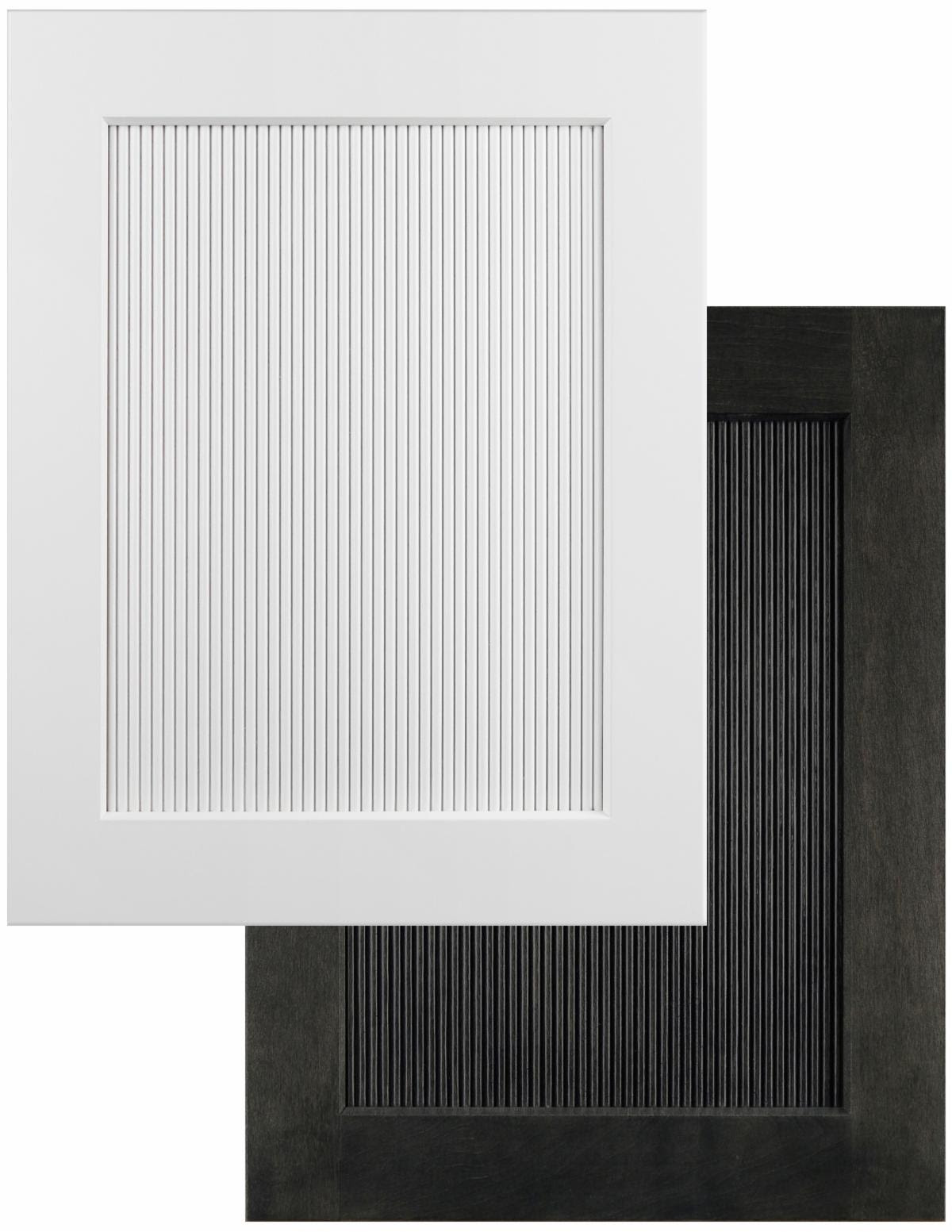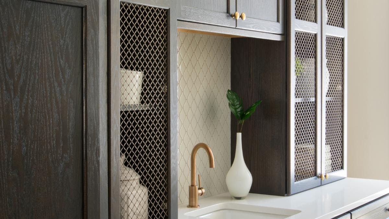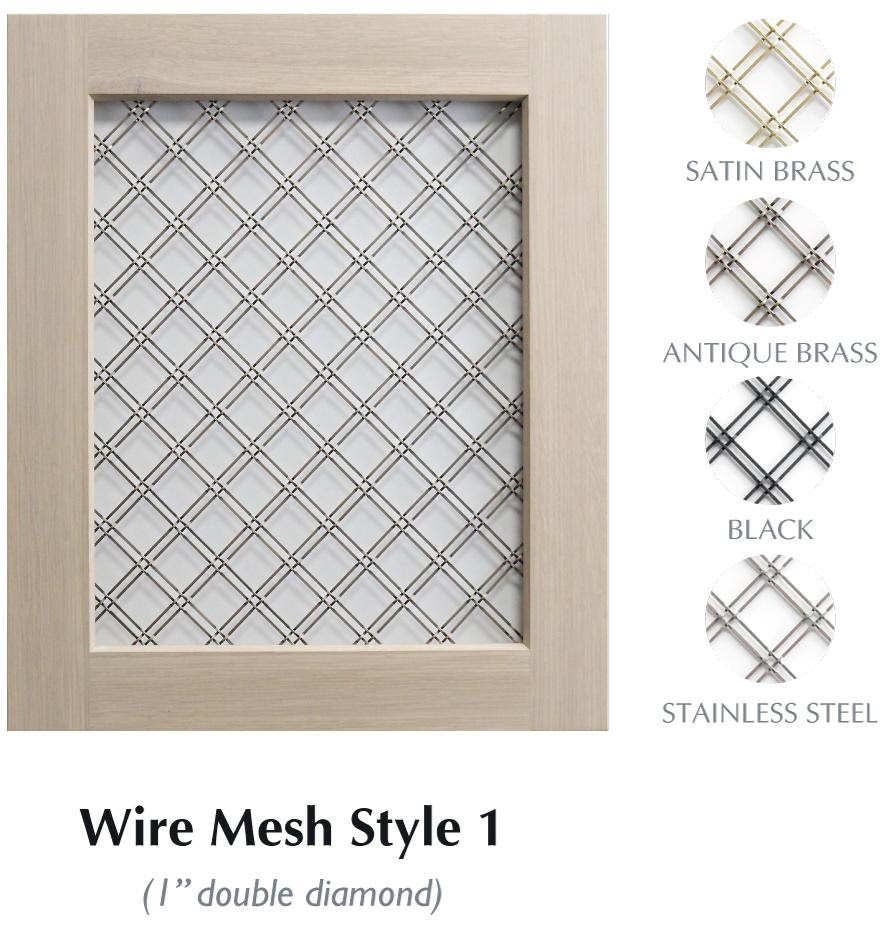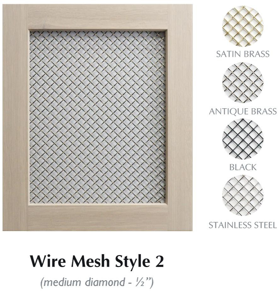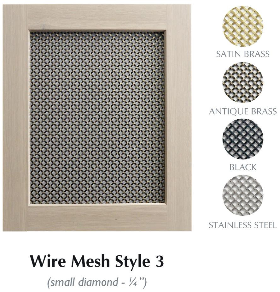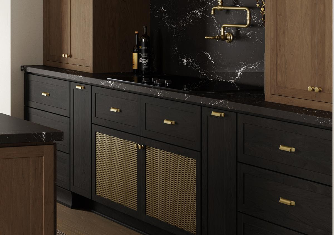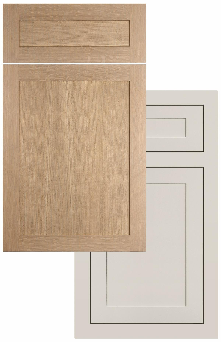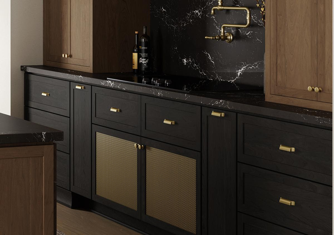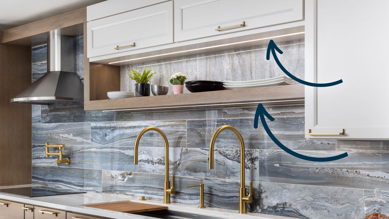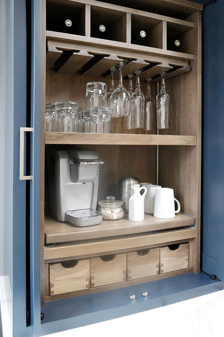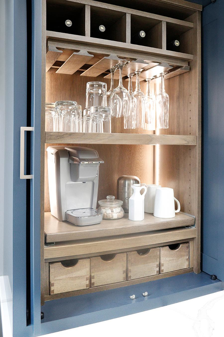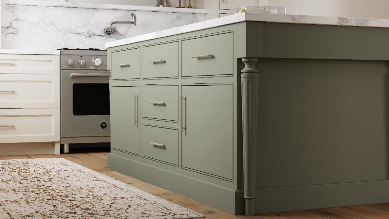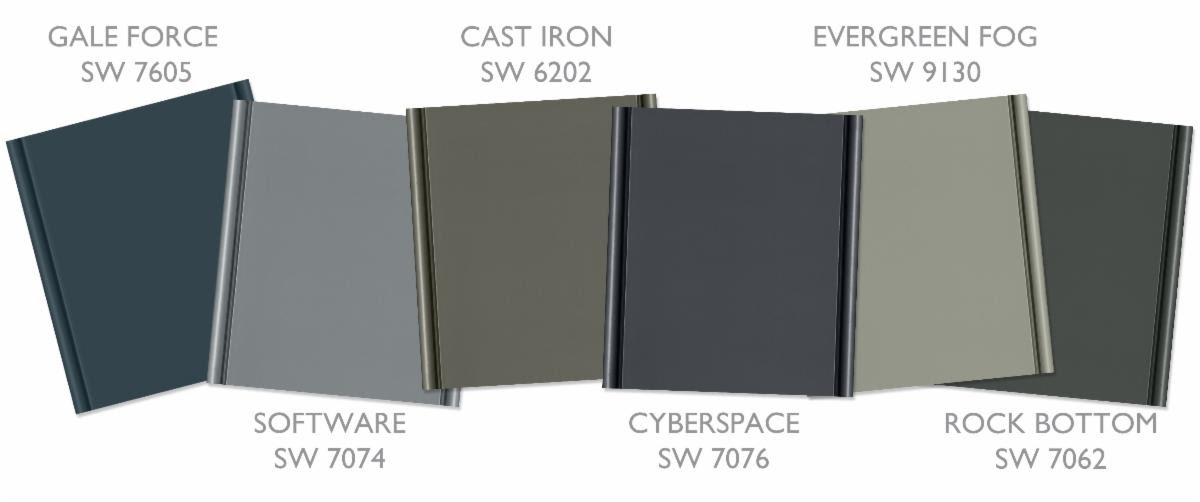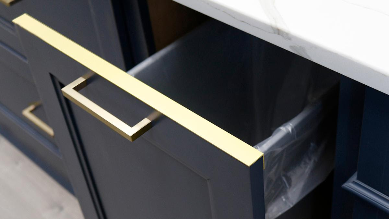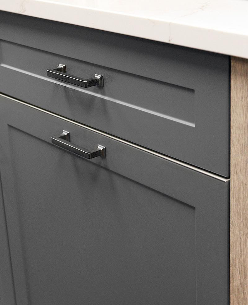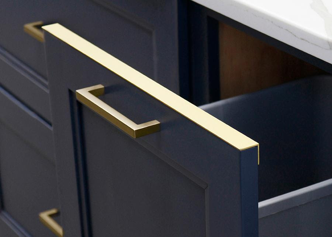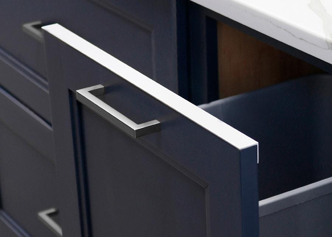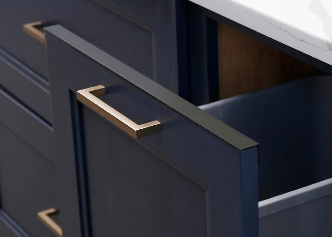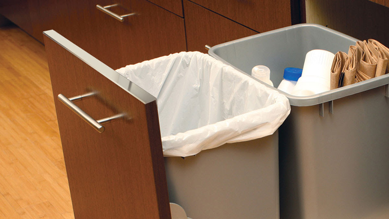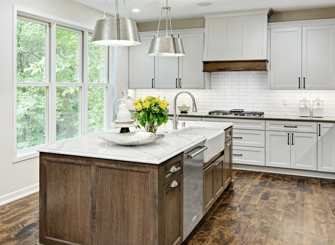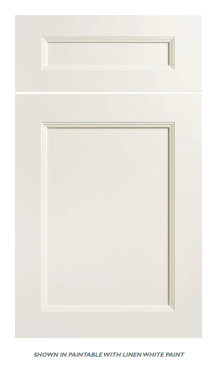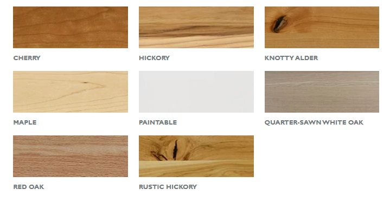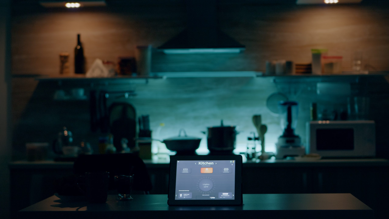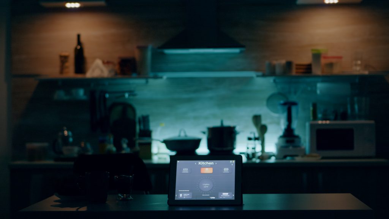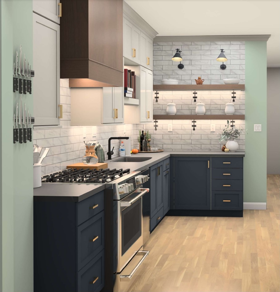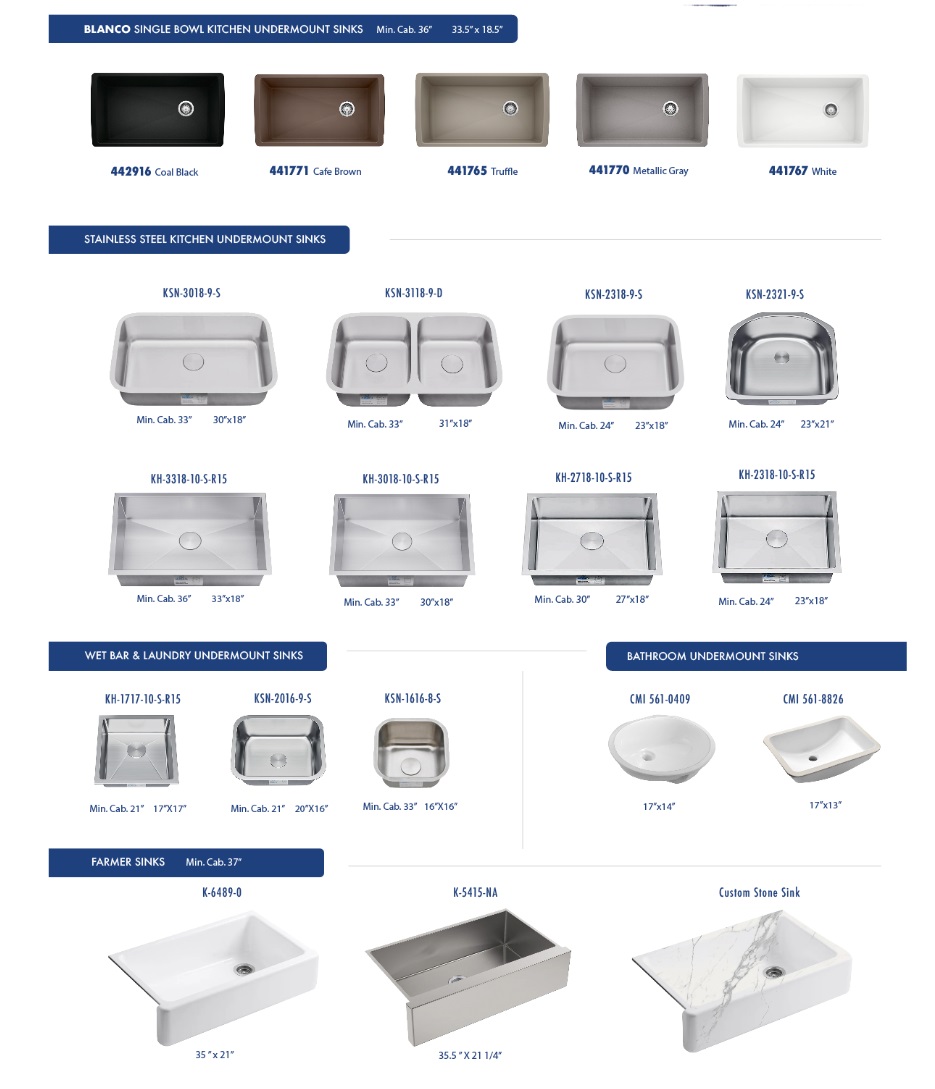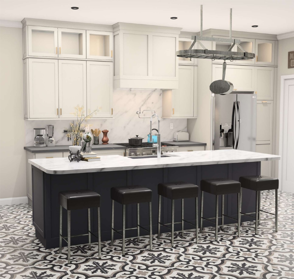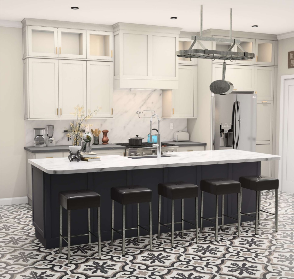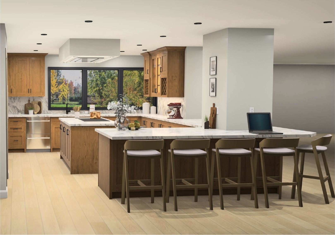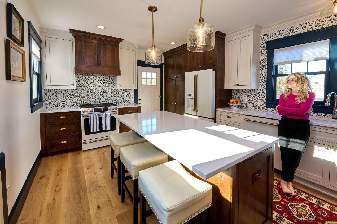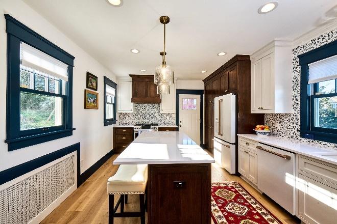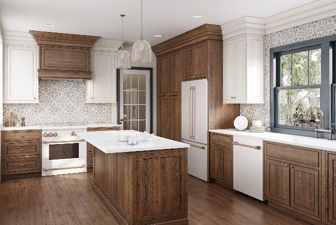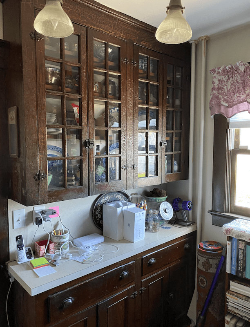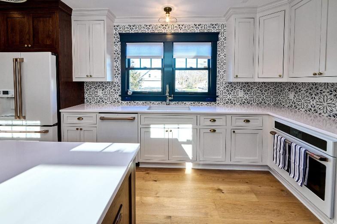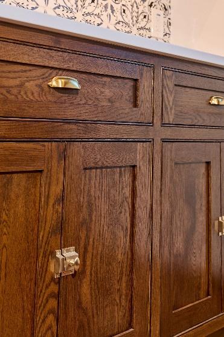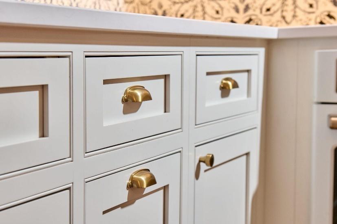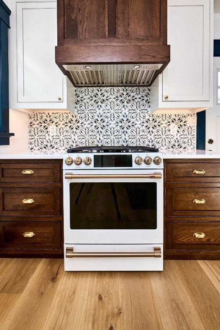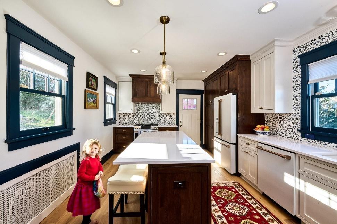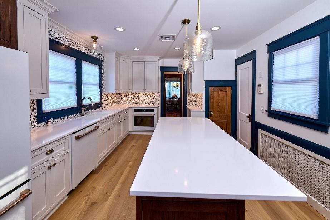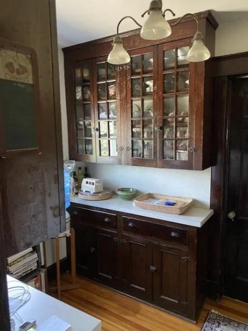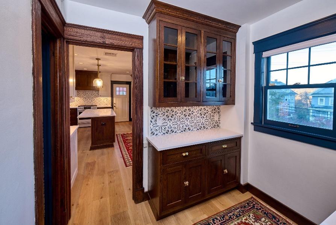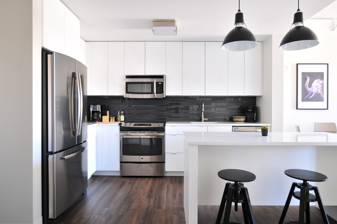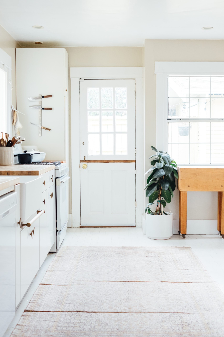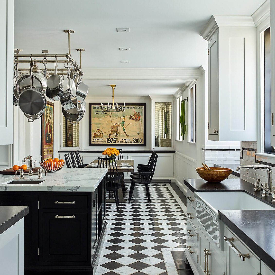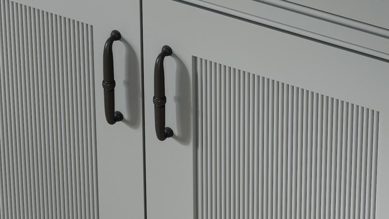
Embrace Elegance and Trend with Fluted Cabinets: Spotlight on Dura Supreme's Reeded Door
In a world where home design trends come and go with the seasons, there’s one trend that has captured the hearts of homeowners and designers alike, promising to hold its allure far beyond a fleeting moment: fluted cabinets. This resurgence of textured elegance breathes life into spaces, marrying the charm of yesteryear with contemporary sophistication. Among the champions of this revival is the stunning Reeded door from Dura Supreme, a testament to craftsmanship and design prowess that beckons a closer look.
What are Fluted Cabinets?
and visual depth unmatched by plain surfaces. This design, while harking back to classical architecture, has found a new lease on life in modern homes, where it adds a layer of intricacy and refined taste to kitchens and bathrooms alike.
The Rise of Fluted Design in Modern Homes
As we find ourselves in an era where personal expression and uniqueness in home design are more valued than ever, fluted cabinets stand out as a beacon of individuality. Their ability to seamlessly blend with various design themes, from the sleek lines of a modern minimalist kitchen to the warm embrace of a traditional country-style home, makes them a versatile choice for any homeowner looking to make a statement.
Spotlight on Dura Supreme's Reeded Door
At the heart of this trend’s resurgence is Dura Supreme’s Reeded door, a masterpiece of design that elevates the concept of fluted cabinets to new heights. With its finely crafted vertical grooves and impeccable finish options, the Reeded door offers a luxurious yet understated aesthetic that can transform any space. It’s not just about looks; the quality of craftsmanship behind every Dura Supreme cabinet ensures that beauty is matched by durability and functionality.
Incorporating Fluted Cabinets into Your Home
Integrating fluted cabinets into your home is more than a design decision; it’s a statement of style and personality. Whether you’re embarking on a full kitchen renovation or looking for a subtle way to refresh your bathroom, the Reeded door offers a multitude of design possibilities. Pair it with bold hardware for a modern twist or opt for classic knobs to enhance its traditional appeal. The choice is yours, and the possibilities are endless.
Why Choose Dura Supreme for Your Fluted Cabinetry Needs
Opting for Dura Supreme’s Reeded door is not just a choice; it’s an investment in quality, style, and longevity. Recognized for their excellence in cabinetry design and construction, Dura Supreme cabinets are the go-to option for homeowners seeking to combine aesthetic appeal with functional living spaces. With a variety of finishes and customizations at your fingertips, creating a space that reflects your unique style has never been easier.
Inspirational Ideas and Real-Life Applications
Imagine a kitchen where every morning begins with the soft texture of fluted cabinets greeting your touch, or a bathroom that feels like a personal spa with the sophisticated elegance of the Reeded door. These are not just dreams but realities for those who have chosen to bring the beauty of Dura Supreme into their homes. From contemporary urban apartments to cozy country houses, the versatility of fluted cabinets shines through in every setting.
Conclusion
As we explore the realms of design and aesthetics, fluted cabinets stand out as a timeless trend that offers more than just beauty. With the Reeded door from Dura Supreme, this trend is accessible, offering a way to bring elegance, sophistication, and a personal touch into our homes. It’s not just about following a trend; it’s about creating a space that resonates with our style and needs.
Are you ready to transform your home with the elegance and trendiness of fluted cabinets? Visit our shop to explore the Reeded door and the wide range of Dura Supreme cabinetry options we offer. Let us help you turn your vision into reality with a personalized design consultation. Your dream home is just a choice away.
