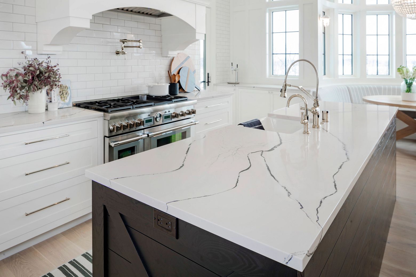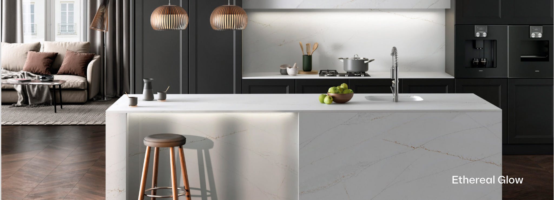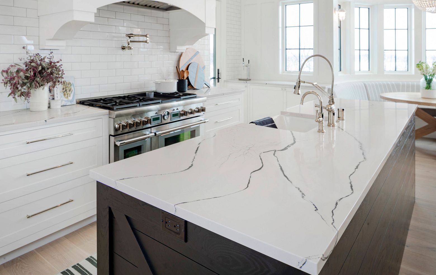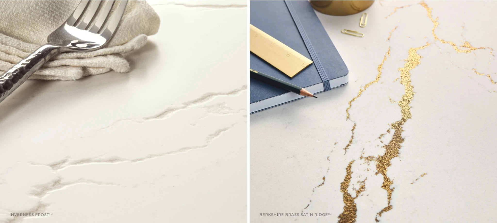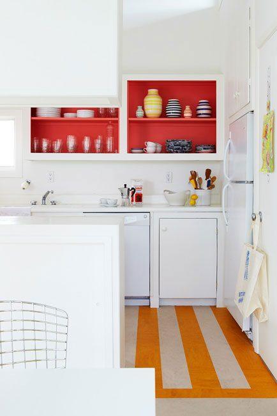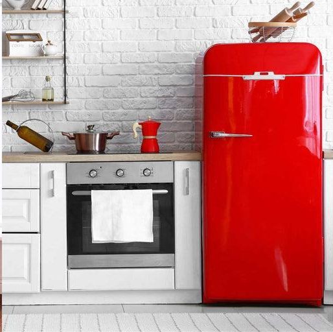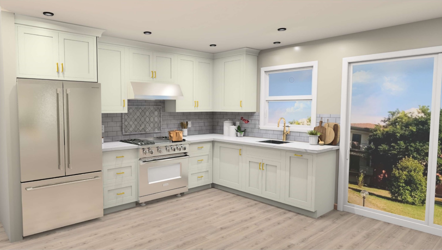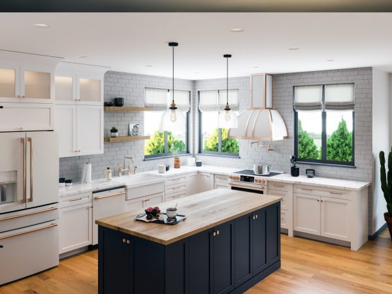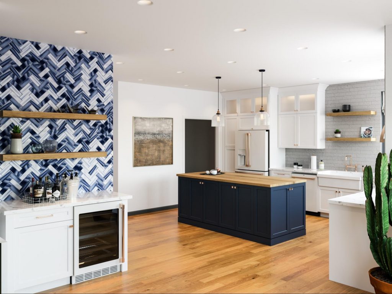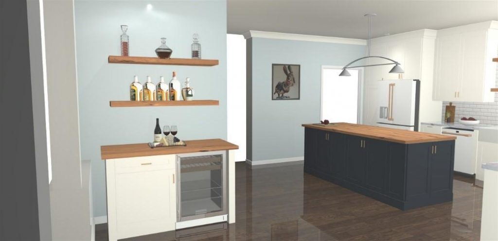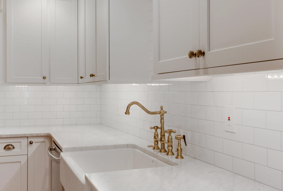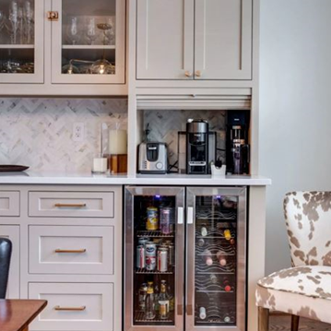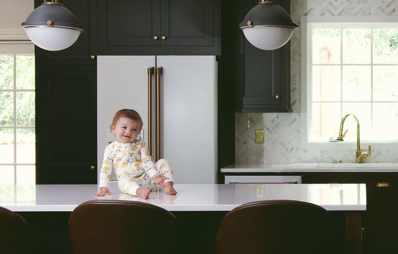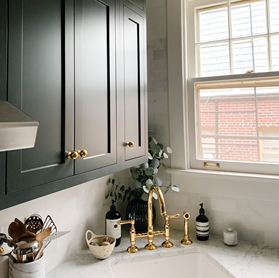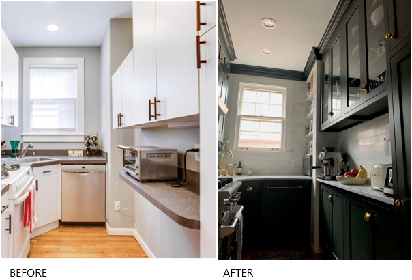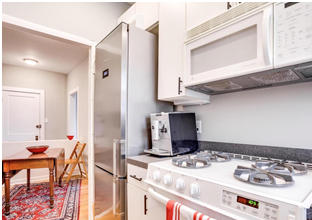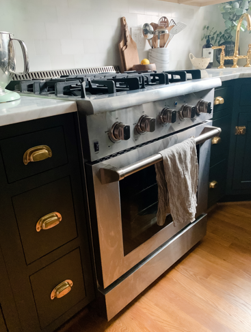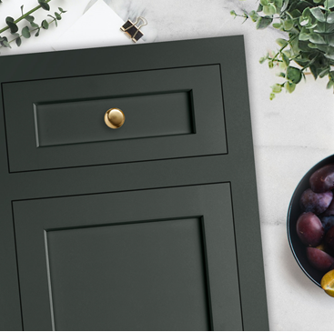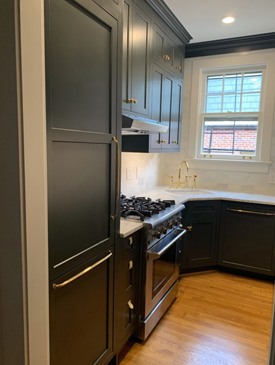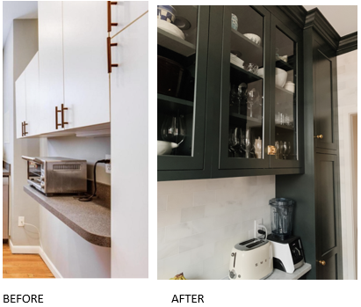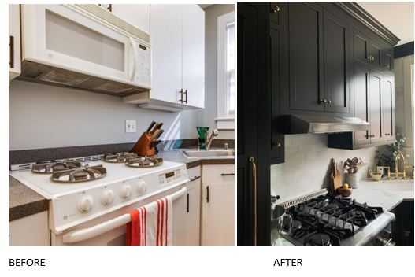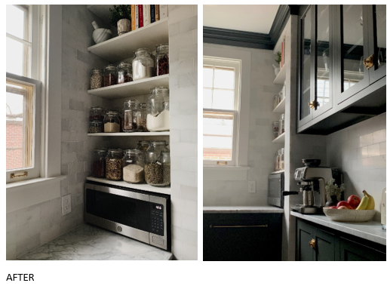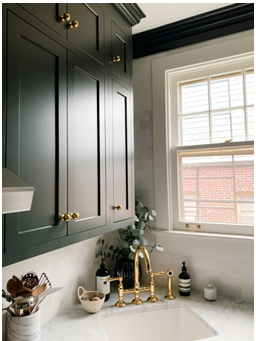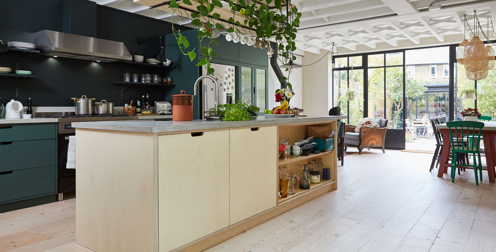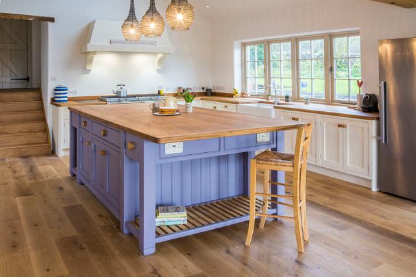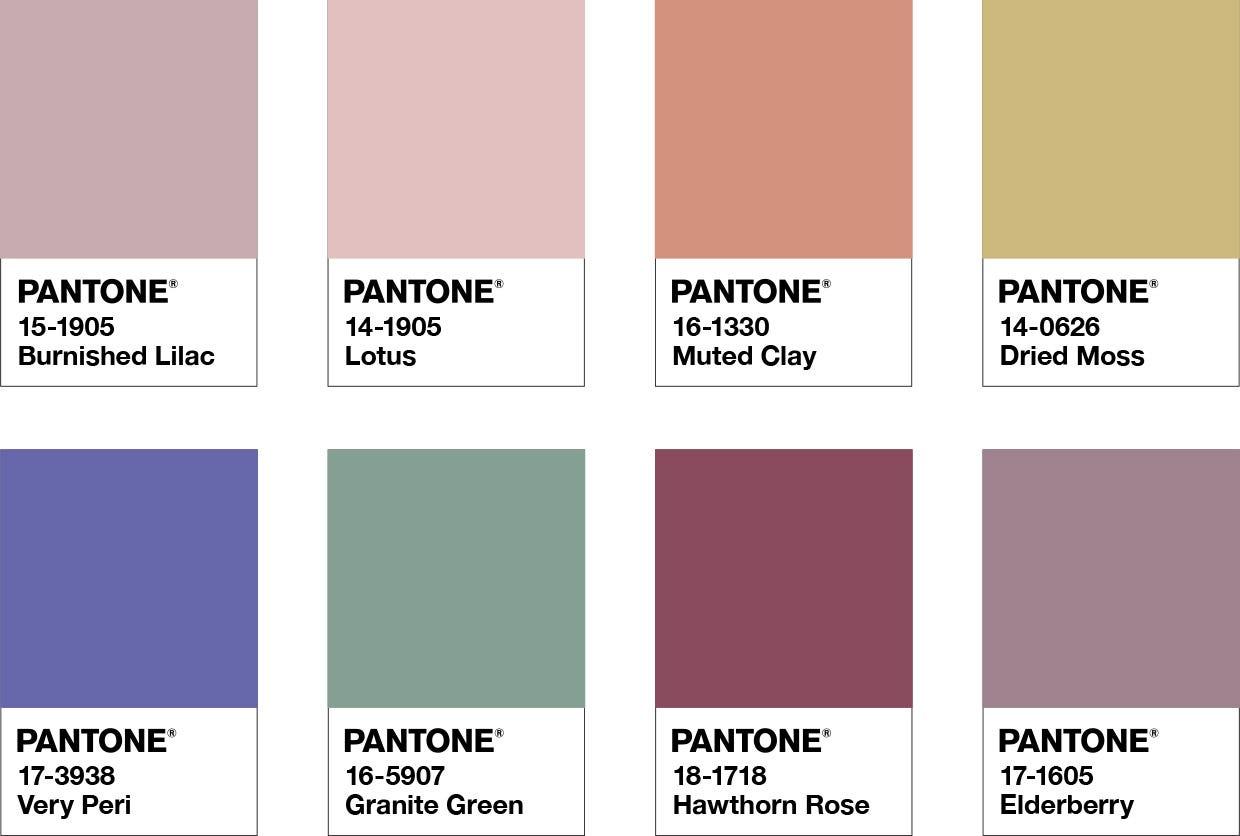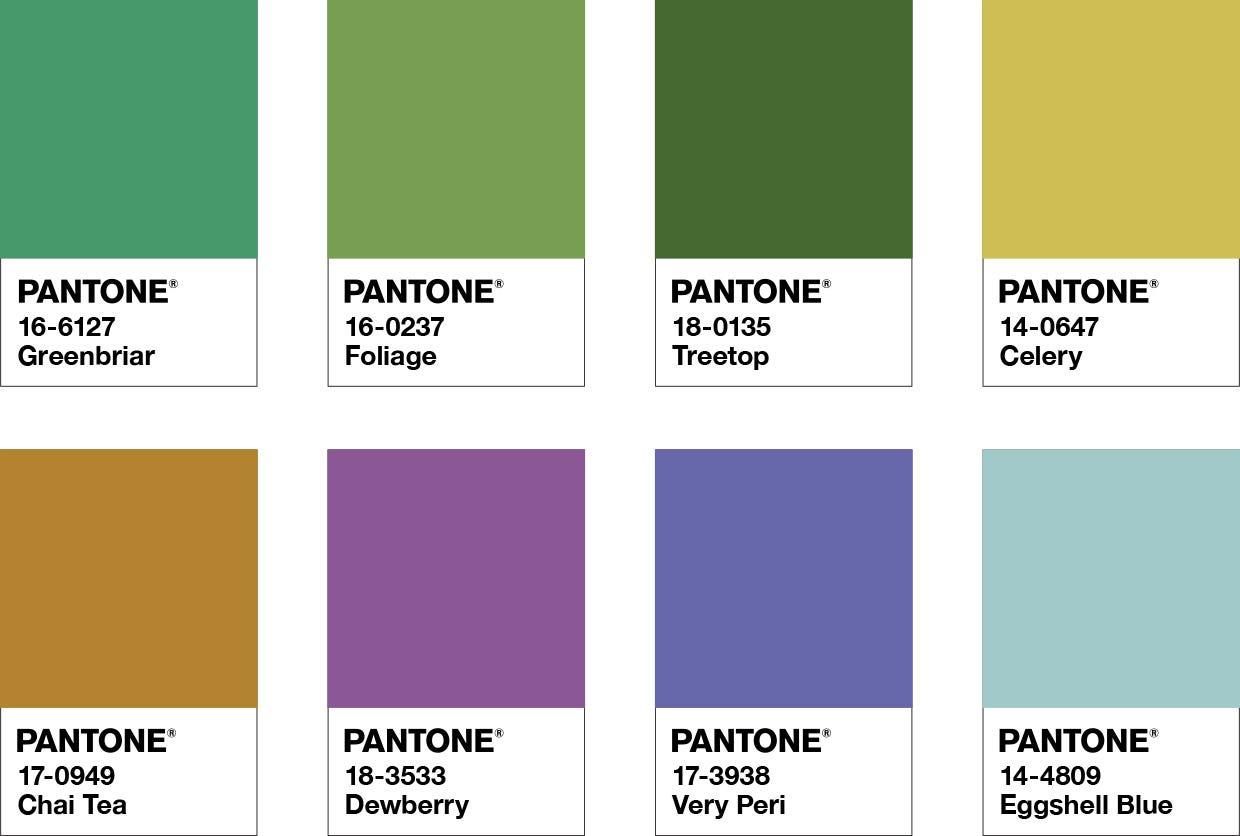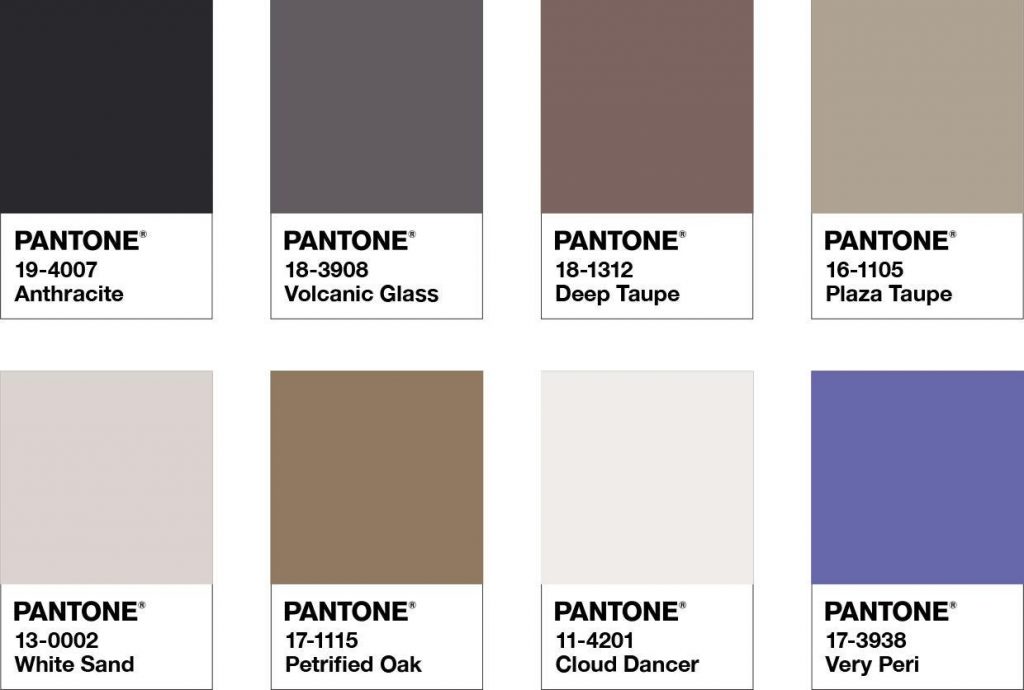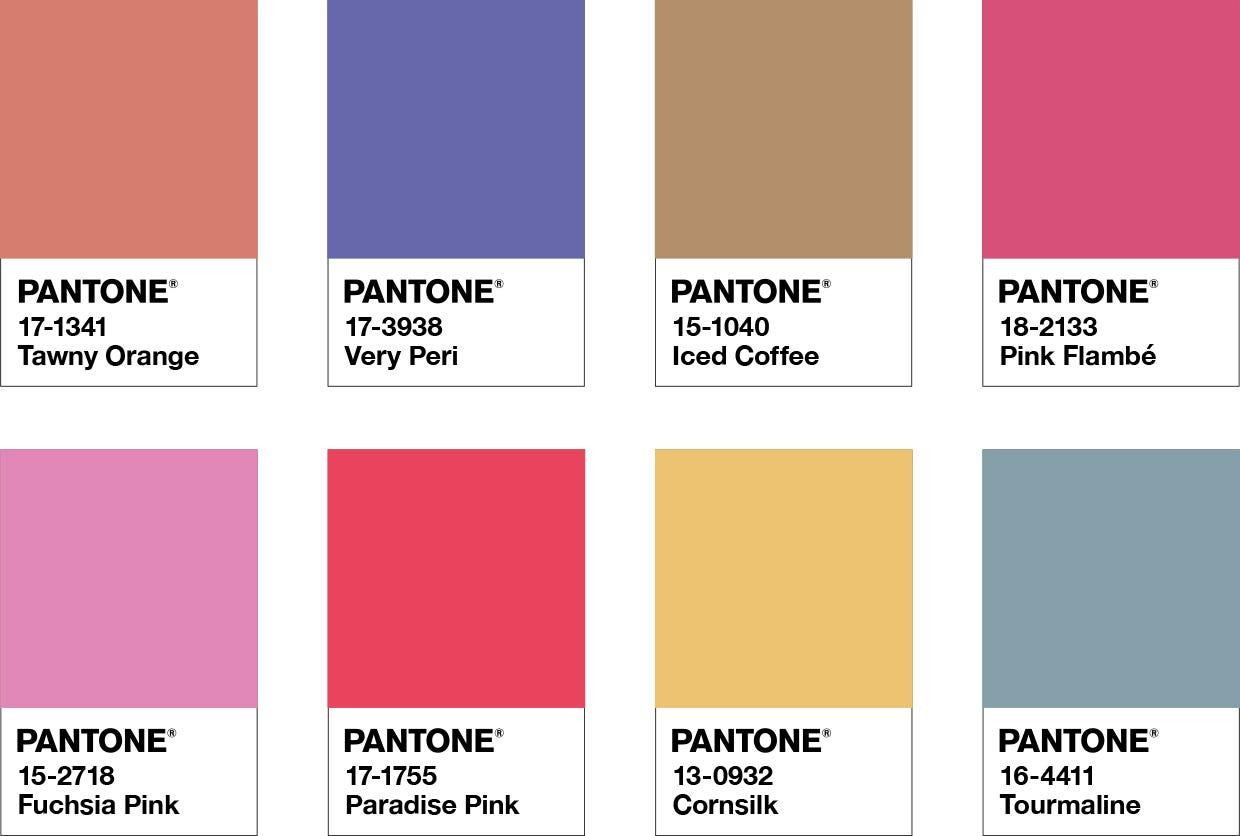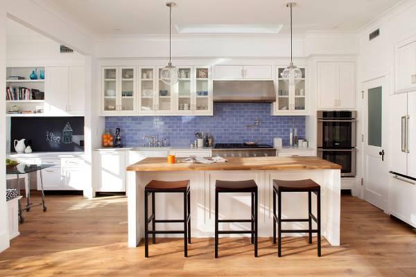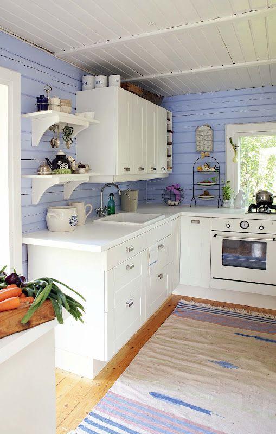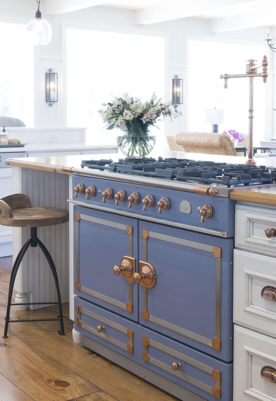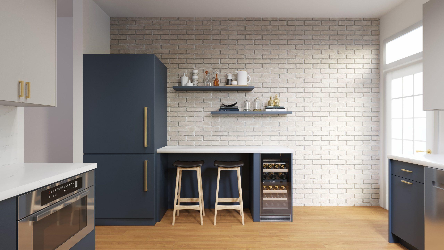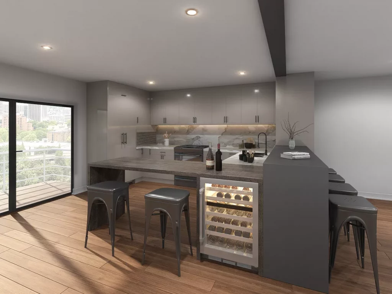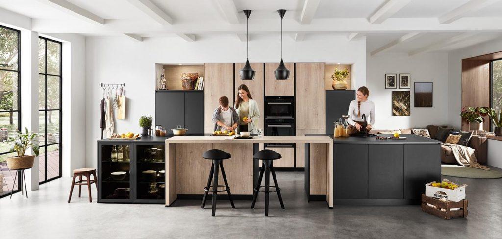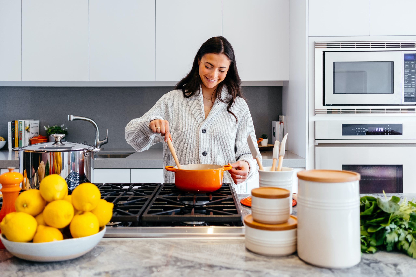
Arlington homeowners, it’s time to embrace home cooking and ditch the takeout! By revamping your kitchen, you’ll not only add value to your Arlington, VA home but also enjoy numerous benefits such as customized ingredients, bonding with loved ones, learning new cooking techniques, reducing food waste, and saving money. Image source: Unsplash.com – Jason Briscoe
Embark on a culinary journey by addressing these common kitchen quandaries in your Arlington, VA home:
Transform your Arlington kitchen into a culinary oasis by maximizing space and functionality. Consider adding a kitchen island, fold-down countertop, window seat with storage, rolling cart, or wall-mounted table for increased storage and work area.
Cramped Quarters:
Transform your Arlington kitchen into a culinary oasis by maximizing space and functionality. Consider adding a kitchen island, fold-down countertop, window seat with storage, rolling cart, or wall-mounted table for increased storage and work area.
Stumbling Through Your Workspace:
Revitalize your kitchen’s flow by focusing on the “golden triangle” of stove, refrigerator, and sink. Rearrange cooking gear for maximum efficiency, reconfigure cabinets and countertops, and improve traffic flow. For a tailor-made solution, consider consulting a local Arlington kitchen designer or contractor.
Dim and Dreary:
Brighten your Arlington kitchen with proper lighting. Install under-cabinet lighting, upgrade fixtures, paint walls and cabinets in lighter shades, and add mirrors or reflective surfaces. Clean your windows and add task lighting for a well-lit workspace.
Ventilation Woes:
Combat mold, mildew, and lingering odors by improving your kitchen’s ventilation. Install a range hood, vented exhaust fan, window, or skylight, and upgrade windows and doors for energy efficiency.
Cleanup Conundrums:
Make cleaning a breeze with backsplashes, a pantry, easy-to-clean flooring, and low-maintenance countertops. Add a dishwasher and optimize ventilation for a sparkling kitchen.
Outdated Gadgets:
Upgrade your Arlington culinary arsenal with modern appliances that make cooking faster, more efficient, and enjoyable. Begin with small, impactful appliances, prioritize upgrades, choose energy-efficient options, and plan for maintenance.
By incorporating these creative solutions, your Arlington, VA kitchen will transform into a hub of culinary inspiration. You’ll not only enjoy a more functional space but also save money, reduce waste, and create a welcoming environment for family and friends. Say goodbye to takeout and hello to your inner chef, Arlington homeowners!
