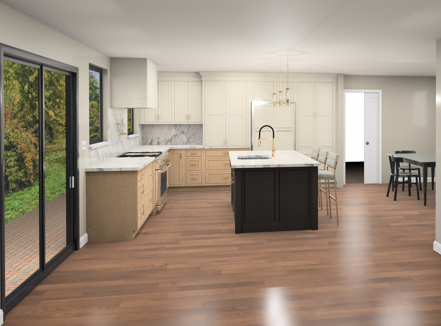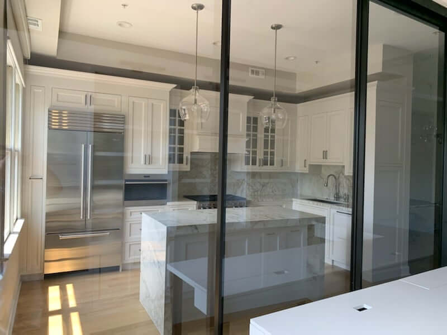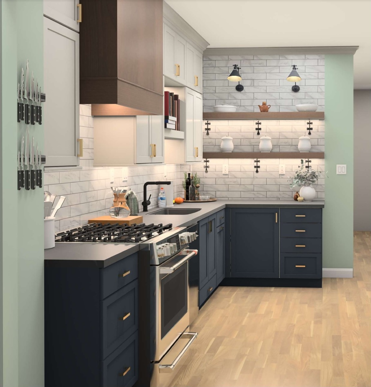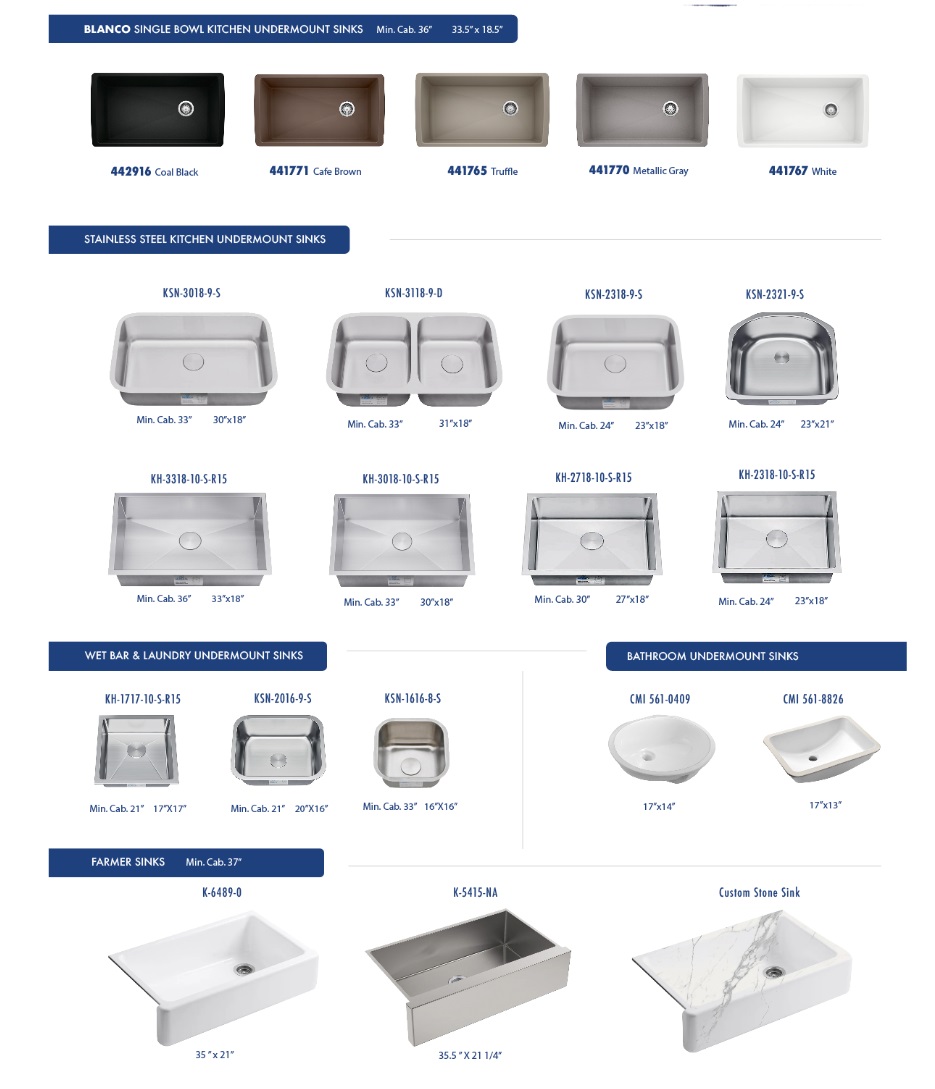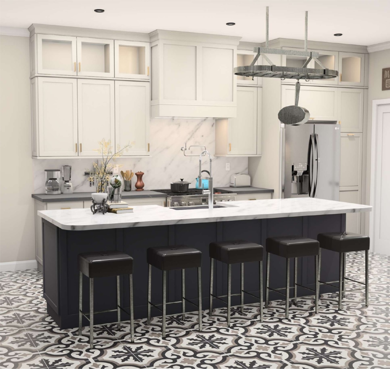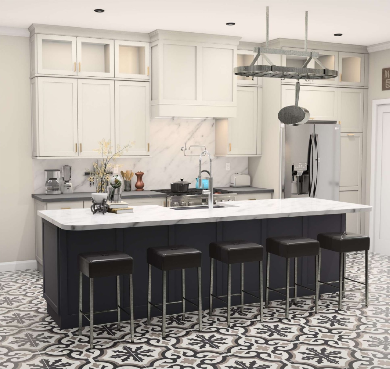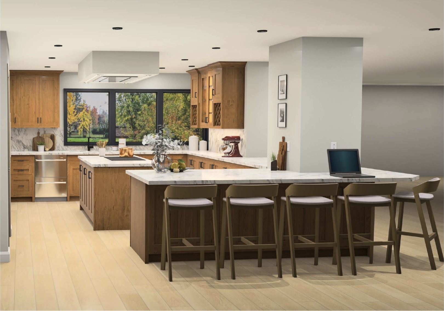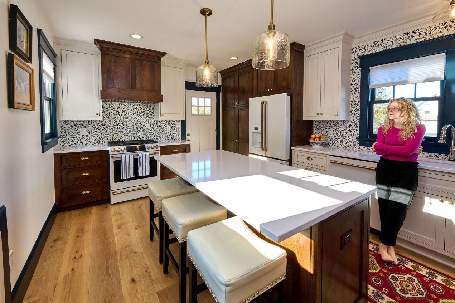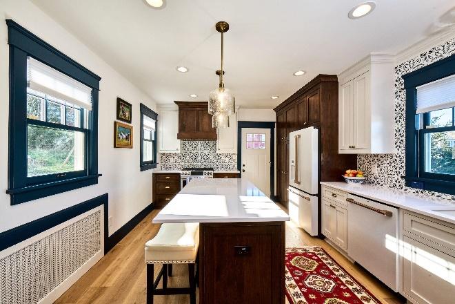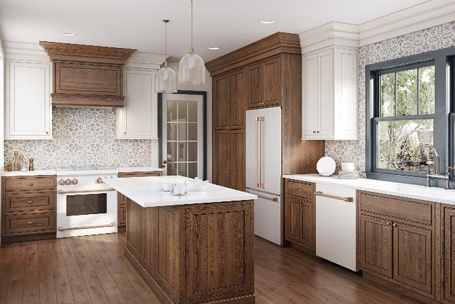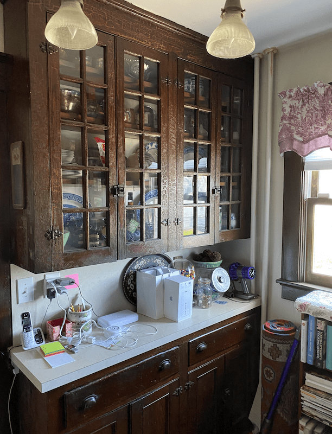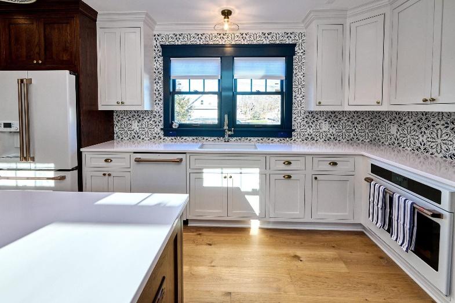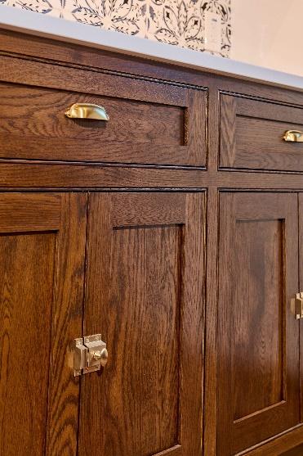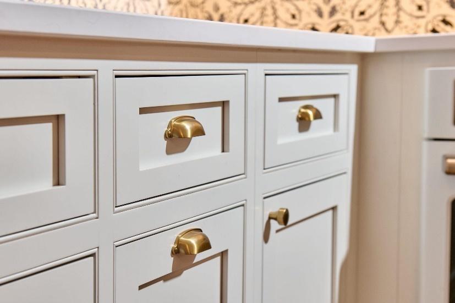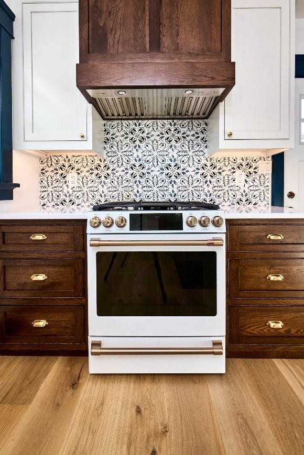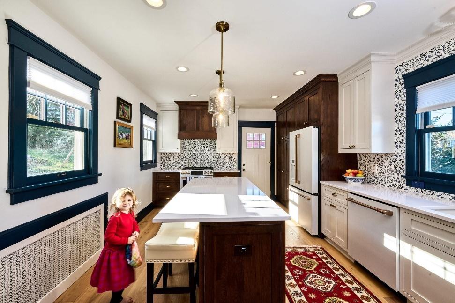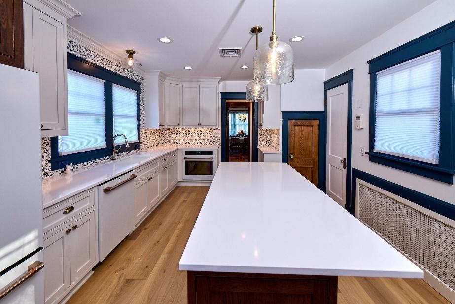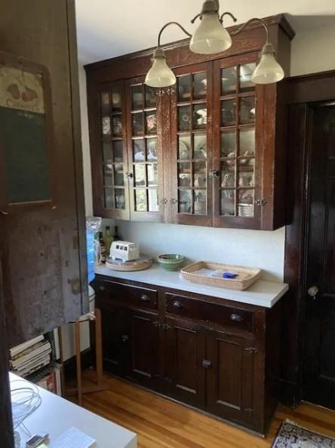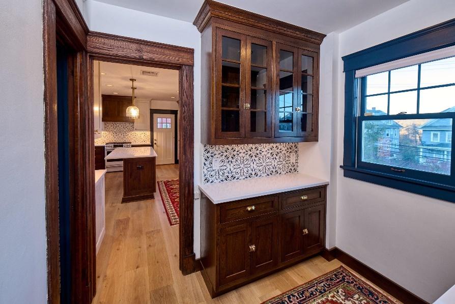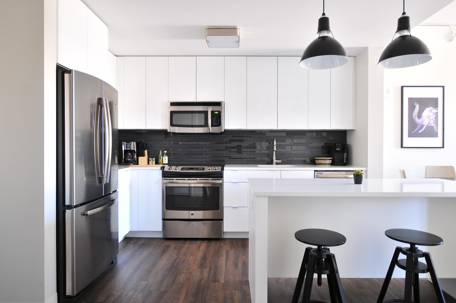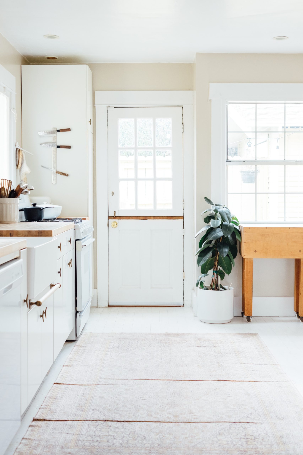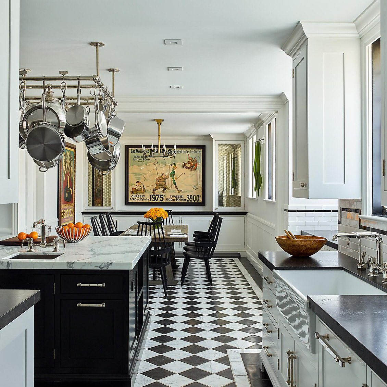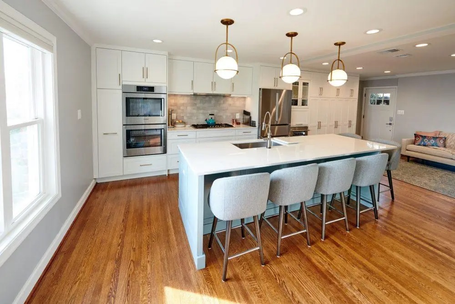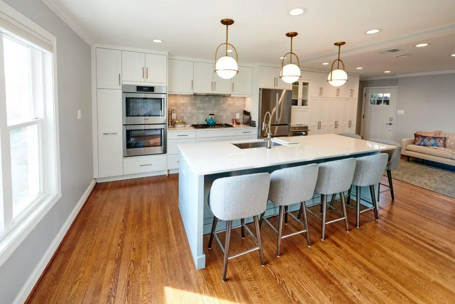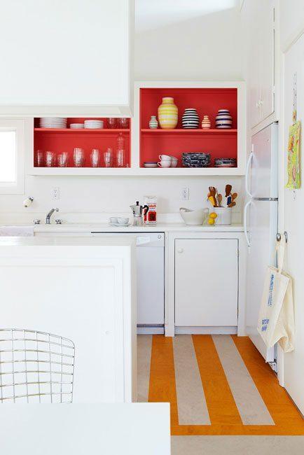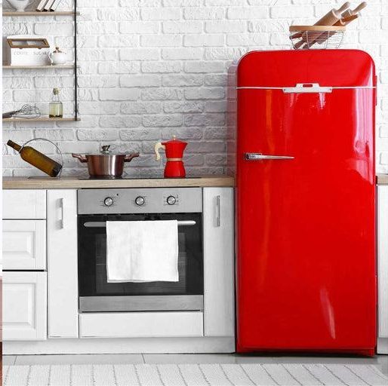Nestled in the serene neighborhood of Collegeville, PA, a stone’s throw from where Eric, the driving force behind Bath Plus Kitchen, reminisced about his days at Ursinus College, Anna set forth on a journey to redefine her kitchen and dining spaces. This story of transformation, spearheaded by Anna’s detailed vision and brought to life by the expert craftsmanship of our CKBD, Kat Reynolds, is a testament to the harmonious blend of functionality, style, and personalization. Integral to this transformation was the choice of Dura Supreme Cabinetry, meticulously selected to meet Anna’s specific desires for both aesthetic and quality.
The Foundation of Anna's Dream Kitchen
At the heart of Anna’s culinary sanctuary stood her unwavering desire for a kitchen that embodied both the warmth of contemporary design and the seamless efficiency of modern living. Standing at 5’6″, right-handed, and with a passion that oscillates between baking and grilling, Anna’s kitchen was envisioned as a space that could cater to her every culinary need while being a central hub for evening gatherings and informal entertaining.
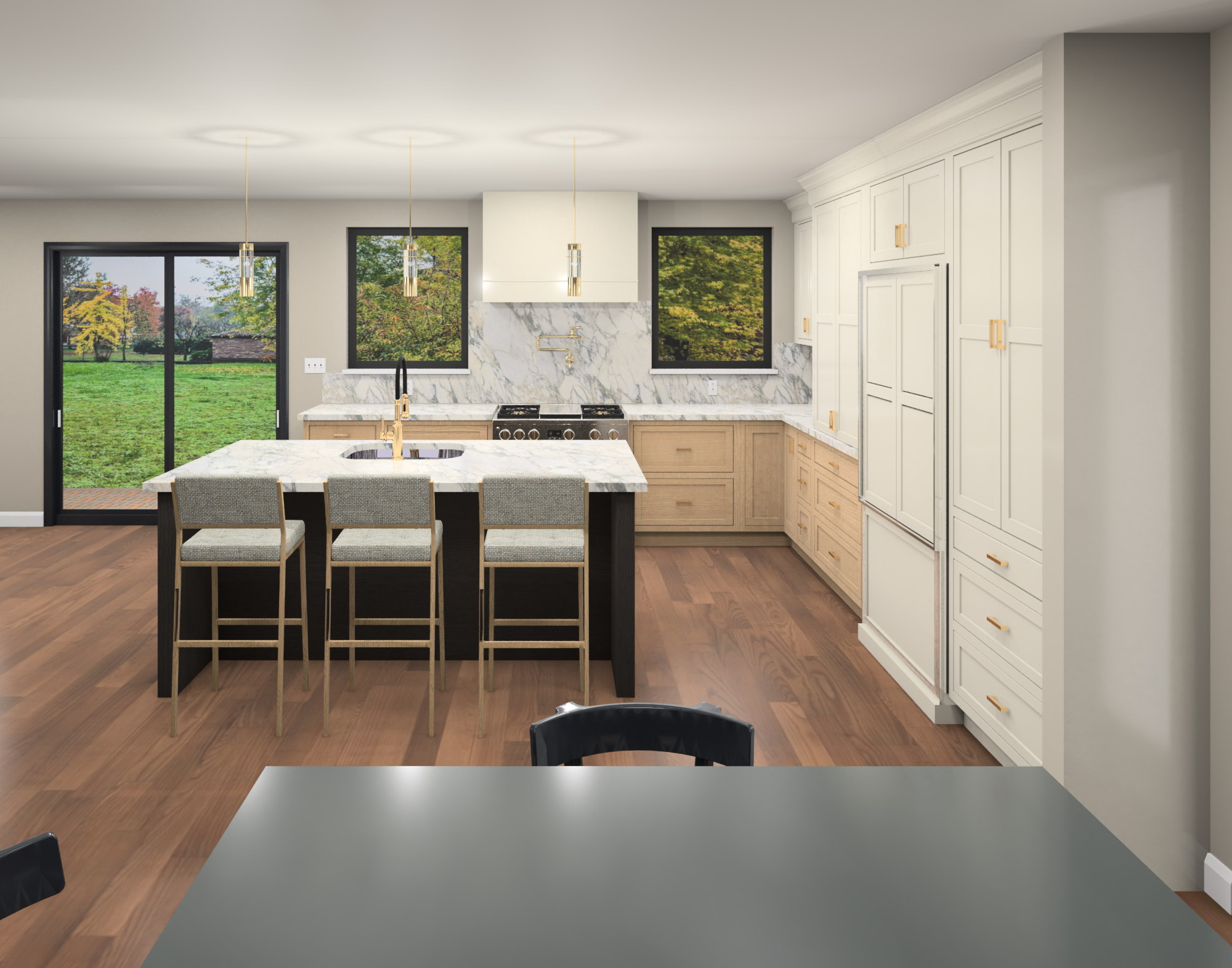
Entertaining with Grace and Style
The social aspect of Anna’s kitchen was paramount, with her cherished dining table—a piece capable of seating eight and featuring a leaf extension—serving as the cornerstone of the new banquette dining area. This space transformation aimed to foster an environment where guests could engage, assist, and revel in the joy of cooking alongside Anna.
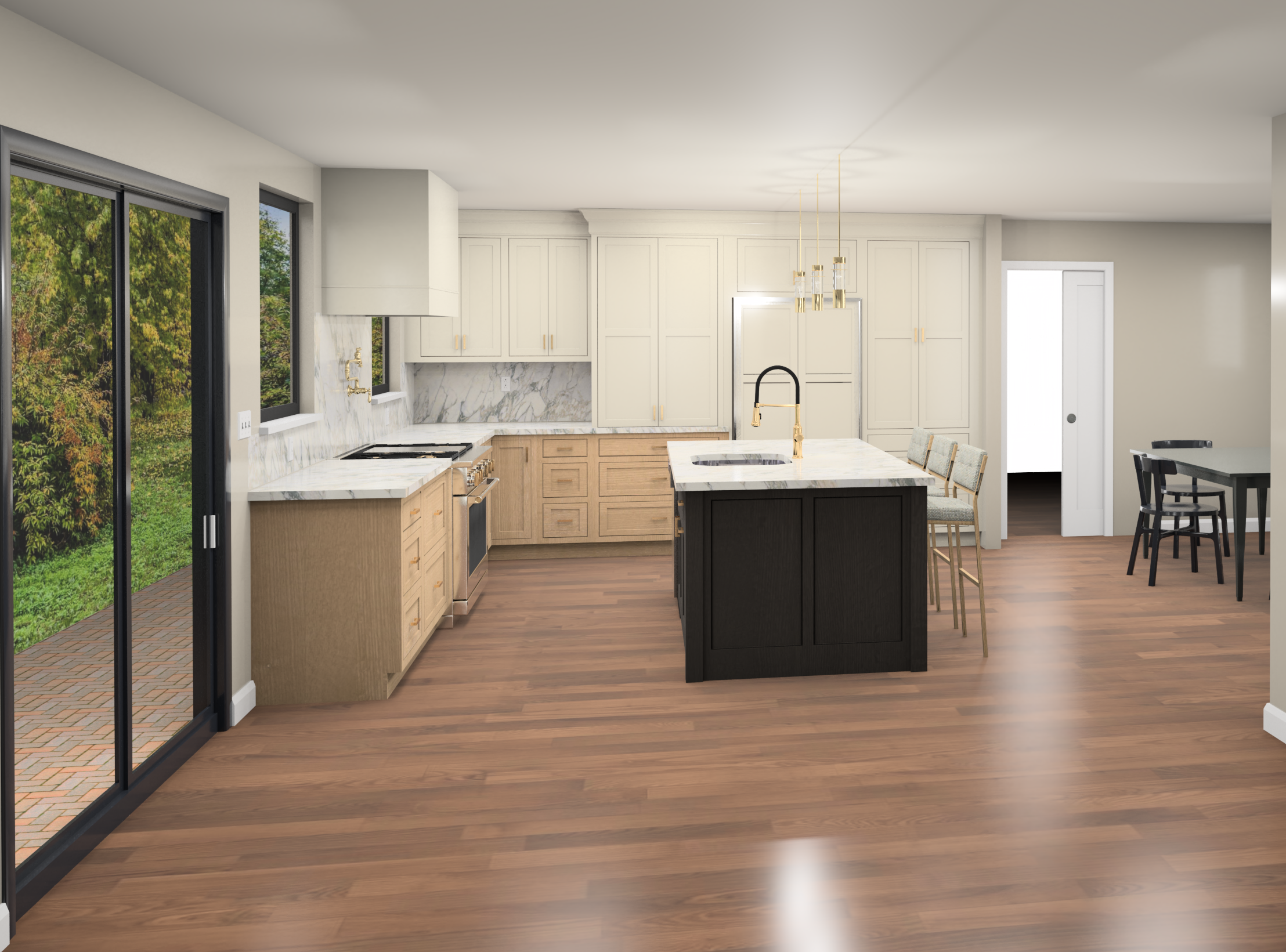
The Choice of Dura Supreme Cabinetry
Diving deeper into the essence of Anna’s kitchen aesthetics, the choice of Dura Supreme Cabinetry was pivotal. Our selection honed in on the HUDSON Panel Plus door in INSET style, meticulously chosen for its timeless elegance and the quality it promised to Anna’s space:
- Door Style: HUDSON Panel Plus door INSET, embracing a refined and classic look.
- Species: Paintable, offering flexibility and a pristine canvas for the chosen finishes.
- Finishes: A thoughtful selection adorned the cabinetry—Classic White paint for the perimeter wall and tall cabinets, a bold Black paint was chosen for the island, and quarter sawn white oak in an Onyx finish enveloped the perimeter base cabinets, creating a striking contrast and depth within the space.
- Construction: Opted for a flush-inset with all plywood construction, ensuring durability and a premium finish.
- Drawer Box and Hinges: Standard dovetail drawers with concealed soft close doors and drawers were selected for their classic aesthetics and functionality, ensuring that the beauty of the cabinetry was matched by its practicality and ease of use.
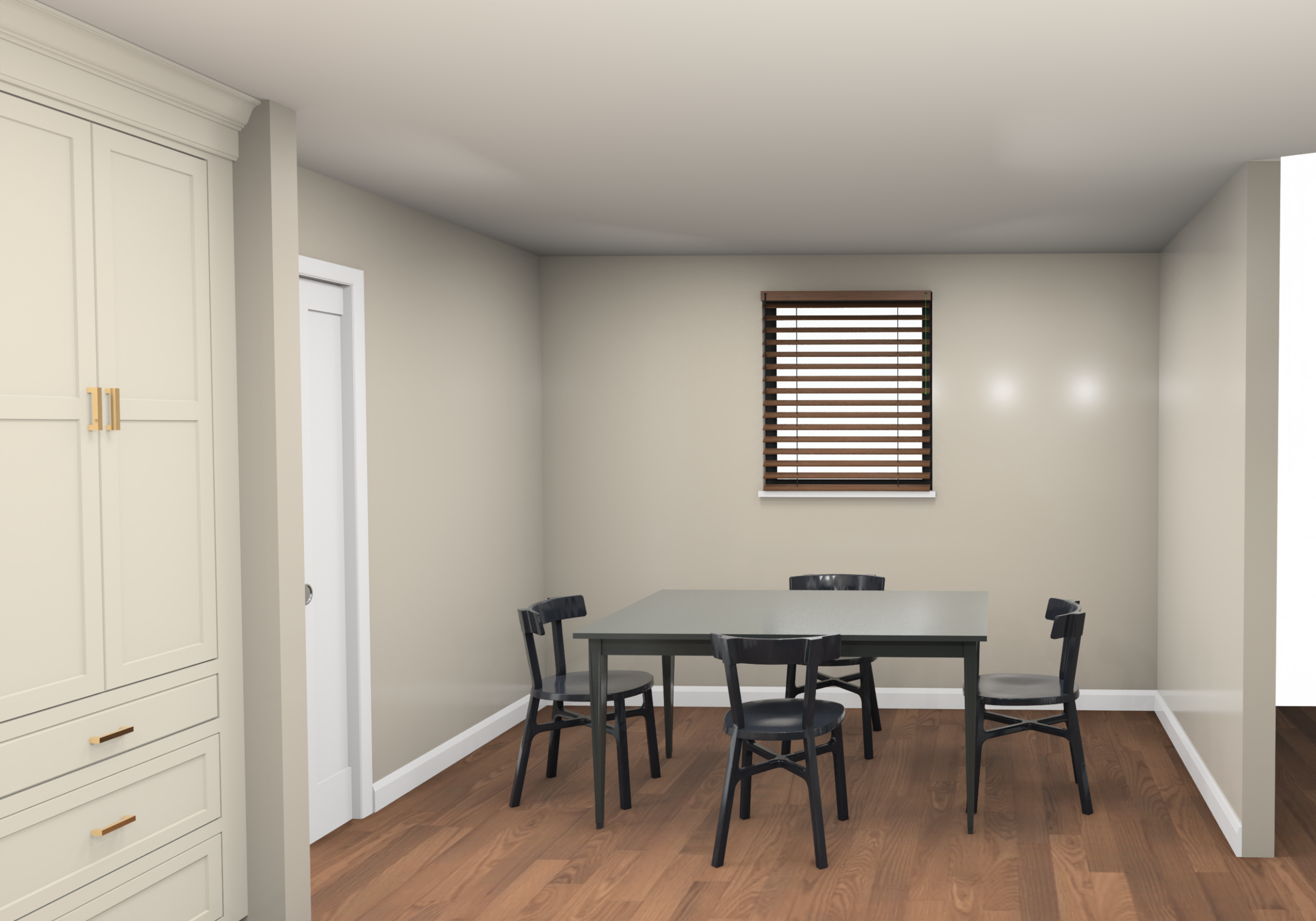
Bringing the Vision to Life
With Kat Reynolds at the helm, every detail of Anna’s preferences was interwoven into the design plans. The specialized storage for cookbooks, linens, and an array of small appliances was crafted not just for utility but as integral parts of the kitchen’s aesthetic. The El Dorado Casa Blanca stone chosen for the backsplash and the specific cabinetry finishes by Dura Supreme Cabinetry were not mere additions but pivotal decisions that underscored Anna’s vision of a kitchen that’s both a culinary workshop and a center of warmth and welcome.
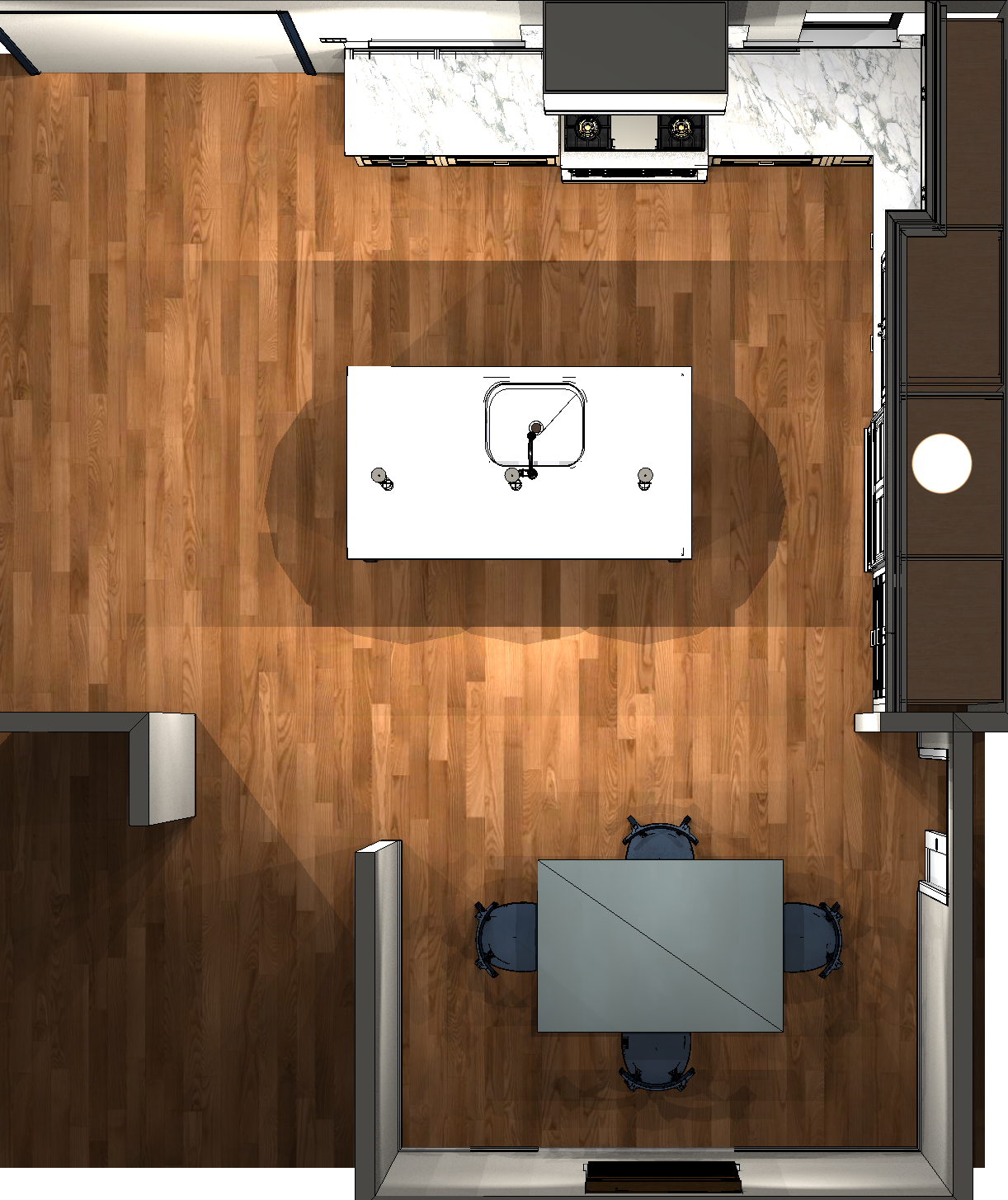
The Culmination of a Dream
The journey to realizing Anna’s kitchen in Collegeville, PA, is a vivid narrative of meticulous planning, expert craftsmanship, and a deep understanding of personal taste. Through the use of Dura Supreme Cabinetry, tailored to fit the unique contours of Anna’s lifestyle and preferences, we were able to craft not just a kitchen but a sanctuary of taste, function, and enduring style. This transformation goes beyond mere renovation; it’s a reflection of Anna’s spirit, a space where culinary passion meets the warmth of gathering, all brought together under the banner of bespoke design and exceptional quality.
In Anna’s kitchen, every meal is a celebration, every gathering an event to remember—made possible by the careful orchestration of design, detail, and the enduring quality of Dura Supreme Cabinetry. At Bath Plus Kitchen, such transformations remind us of our commitment to bringing dreams to life, crafting spaces that resonate deeply with the personalities and lives of our clients.
