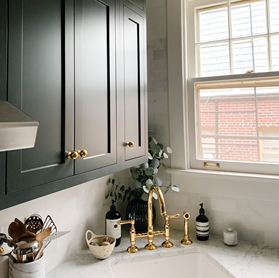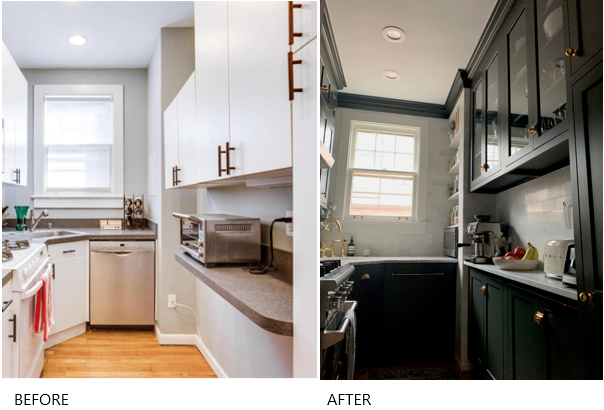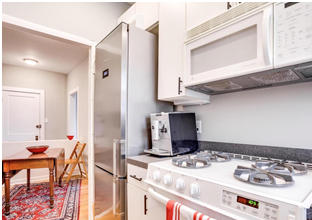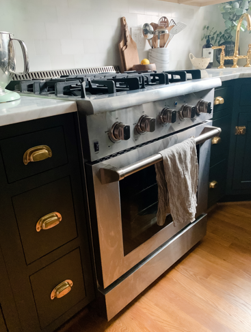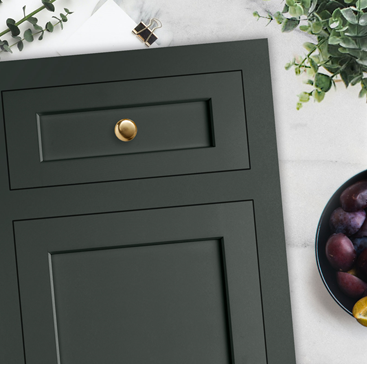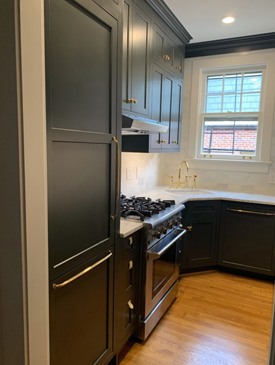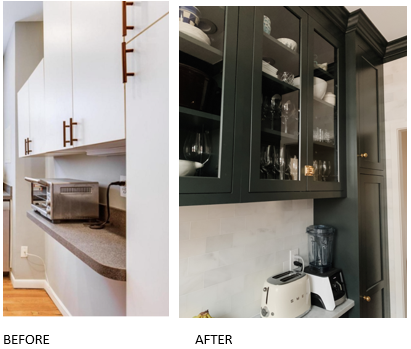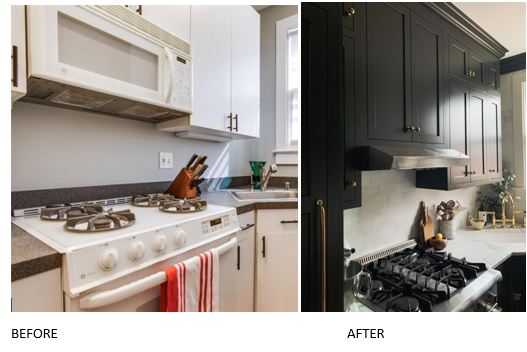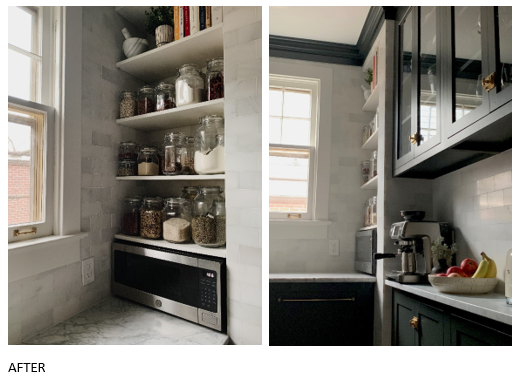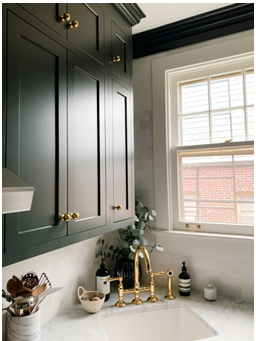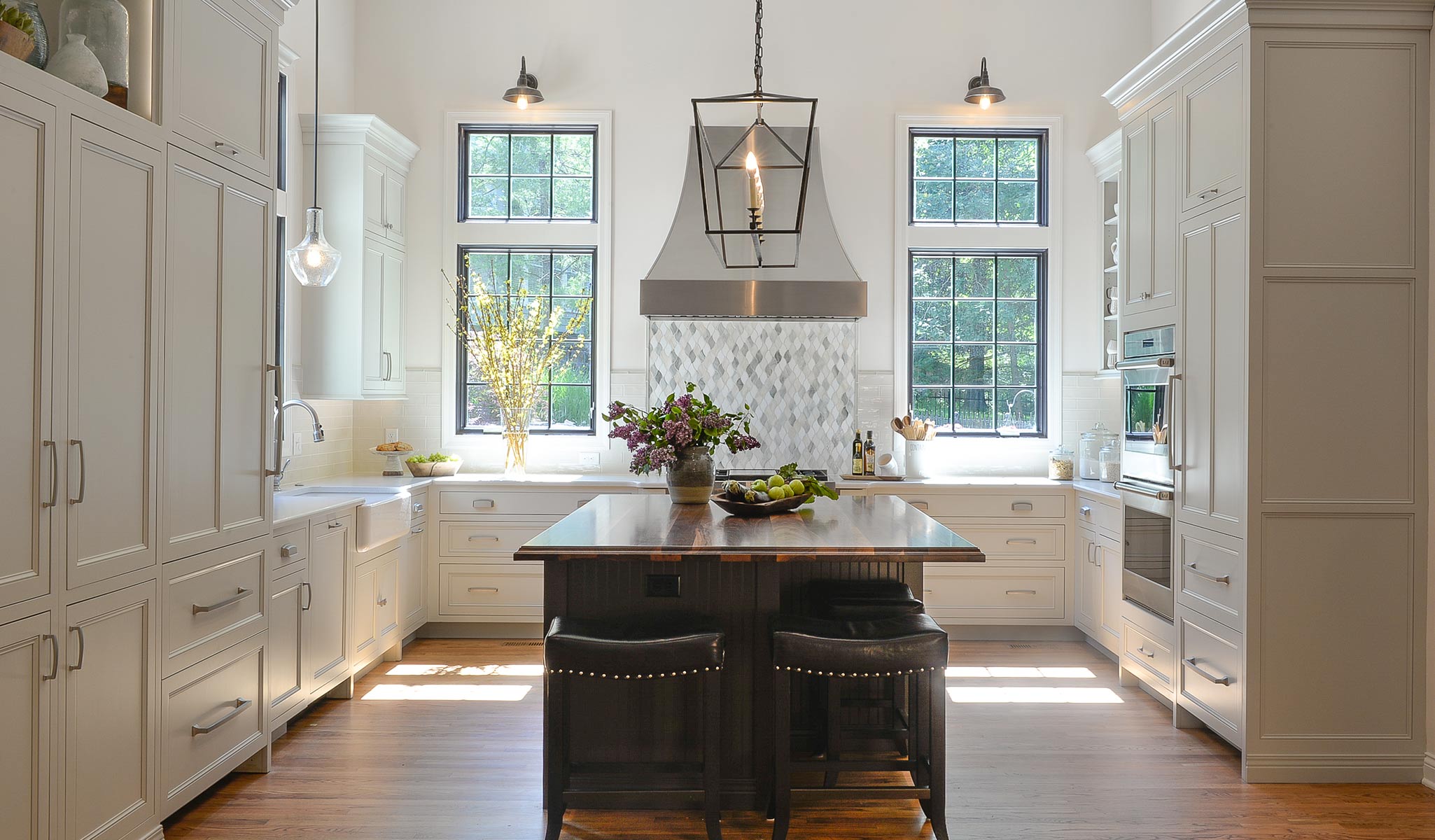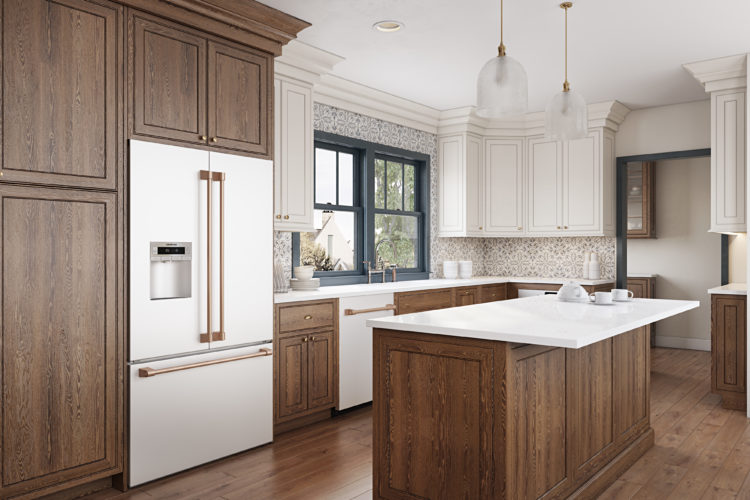Adelphi vs. Mouser Kitchen Cabinet Estimates: Comparing Costs and Features for L-Shaped Kitchens with Islands
When it comes to kitchen renovations, selecting the right cabinets is essential. Adelphi and Mouser are two popular brands offering a range of cabinet styles and finishes. In this article, we provide detailed estimates for an L-shaped kitchen with an island, featuring 25 inset cabinets in Adelphi’s Legacy door style and Mouser’s Hawthorne door style, both in a painted white finish. We will also outline additional features such as decorative paneling, crown molding, accessories, and under cabinet light rails.
Adelphi Cabinet Estimate: Legacy Door Style, Painted White Finish
Kitchen Specifications:
- Layout: L-shaped with an island
- Size: 200 square feet
- Total Inset Cabinets: 25
- Finish: Painted white Legacy door style
- Additional Features: Decorative paneling, crown molding, accessories, under cabinet light rails
Detailed Estimate Breakdown:
Base Cabinets:
- Sink Base Cabinet (1): $900 – $1,200
- Drawer Base Cabinet (3): $1,300 – $1,600 each
- Corner Base Cabinet (1): $1,600 – $1,900
- Standard Base Cabinets (4): $700 – $900 each
- Island Base Cabinets (4): $900 – $1,100 each
Wall Cabinets:
- Corner Wall Cabinet (1): $1,100 – $1,300
- Standard Wall Cabinets (6): $600 – $800 each
Tall Cabinets:
- Pantry Cabinet (1): $2,200 – $2,700
- Oven Cabinet (1): $2,000 – $2,400
Decorative Features & Accessories:
- Decorative Paneling: $1,700 – $2,200
- Crown Molding: $900 – $1,300
- Under Cabinet Light Rails: $350 – $550
- Pull-out Trash Bin: $350 – $450
- Lazy Susan: $450 – $650
- Spice Rack: $250 – $350
- Cutlery Tray: $150 – $200
Installation & Labor:
- Cabinet Installation: $4,500 – $6,500
- Additional Labor (molding, paneling, etc.): $1,200 – $2,200
Total Estimated Cost:
Range: $28,000 – $38,000 (including installation and labor)
Please note that these prices are estimates based on industry averages and can vary depending on the specific dealer, location, and other factors. It is highly recommended to consult with a local Adelphi Cabinets dealer to receive a more accurate quote tailored to your project.
Mouser Kitchen Cabinet Estimate: Hawthorne Door Style, Painted White Finish
Kitchen Specifications:
- Layout: L-shaped with an island
- Size: 200 square feet
- Total Inset Cabinets: 25
- Finish: Painted white Hawthorne door style
- Additional Features: Decorative paneling, crown molding, accessories, under cabinet light rails
Detailed Estimate Breakdown:
Base Cabinets:
- Sink Base Cabinet (1): $800 – $1,000
- Drawer Base Cabinet (3): $1,200 – $1,500 each
- Corner Base Cabinet (1): $1,500 – $1,800
- Standard Base Cabinets (4): $600 – $800 each
- Island Base Cabinets (4): $800 – $1,000 each
Wall Cabinets:
- Corner Wall Cabinet (1): $1,000 – $1,200
- Standard Wall Cabinets (6): $500 – $700 each
Tall Cabinets:
- Pantry Cabinet (1): $2,000 – $2,500
- Oven Cabinet (1): $1,800 – $2,200
Decorative Features & Accessories:
- Decorative Paneling: $1,500 – $2,000
- Crown Molding: $800 – $1,200
- Under Cabinet Light Rails: $300 – $500
- Pull-out Trash Bin: $300 – $400
- Lazy Susan: $400 – $600
- Spice Rack: $200 – $300
- Cutlery Tray: $100 – $150
Installation & Labor:
- Cabinet Installation: $4,000 – $6,000
- Additional Labor (molding, paneling, etc.): $1,000 – $2,000
Total Estimated Cost:
- Range: $25,000 – $35,000 (including installation and labor)
Please note that these prices are estimates based on industry averages and can vary depending on the specific dealer, location, and other factors. It is highly recommended to consult with a local Mouser Cabinets dealer to receive a more accurate quote tailored to your project.
Conclusion:
The decision between Adelphi and Mouser kitchen cabinets ultimately depends on your personal preferences and budget. Our estimates suggest that Adelphi cabinets in the Legacy door style may cost slightly more than Mouser cabinets in the Hawthorne door style. However, both brands offer high-quality products with various customization options. It’s essential to consult with a local dealer for a more accurate quote tailored to your specific project. With the right cabinets and design, you can achieve the kitchen of your dreams.
Color of the Year: 5 Ways to add Pantone’s Very Peri to your Kitchen
The Pantone Color of the Year for 2022 is set to take over: Get ready to see more Very Peri everywhere!
PANTONE 17-3938 Very Peri, the Pantone Color of the Year for 2022
Pantone describes Very Peri as having the qualities of the blues with violet-red undertones, displaying a “spritely, joyous attitude and dynamic presence that encourages courageous creativity and imaginative expression”.
For years, Pantone’s Color of the Year has influenced fashion, home furnishings, industrial design, product packaging, graphic design, and more. This year, they’ve taken it a step further and created a brand new color for the first time in its 22-year history: Very Peri. In this blog, we’ll take you through some creative ways you can incorporate Very Peri into your kitchen. If you’re planning a remodel this year, you’ll find some fresh ideas to inspire you here!
Understanding the Very Peri spirit: Why is it Pantone’s color for 2022?
This color was created to represent the hope and possibilities people are looking for in today’s climate, globally. Laurie Pressman, Vice President of the Pantone Color Institute, explains:
“The Pantone Color of the Year reflects what is taking place in our global culture, expressing what people are looking for that color can hope to answer… Creating a new color for the first time in the history of our Pantone Color of the Year educational color program reflects the global innovation and transformation taking place. As society continues to recognize color as a critical form of communication, and a way to express and affect ideas and emotions and engage and connect, the complexity of this new red violet infused blue hue highlights the expansive possibilities that lay before us.”
Could Very Peri be just the burst of optimism we all need? Take a look at some creative ways to incorporate it into your kitchen this year, and let us know what you think!
How to use Pantone’s Color of the Year in 2022
Whether you’re looking for something subtle or are leaning toward a more eclectic style, there are interesting ways to add exciting colors like Very Peri to your kitchen design. Before you begin, think of your color palette, and see if Very Peri is a good fit.
Adding Very Peri to your kitchen’s color palette
Start by thinking about your color palette. Pantone has created four unique color palettes featuring PANTONE 17-3938 Very Peri to inspire you as well as to demonstrate just how versatile this color is. We’ve included these four color palettes by Pantone in this blog to help you get started, and we’re sure, with the help of a designer who understands your goals, you can explore many more possibilities.
A) BALANCING ACT:
In this palette by Pantone, warm and cool tones complement each other. Very Peri pairs beautifully with each of the other colors. On the whole, we find this palette vibrant yet relaxed.
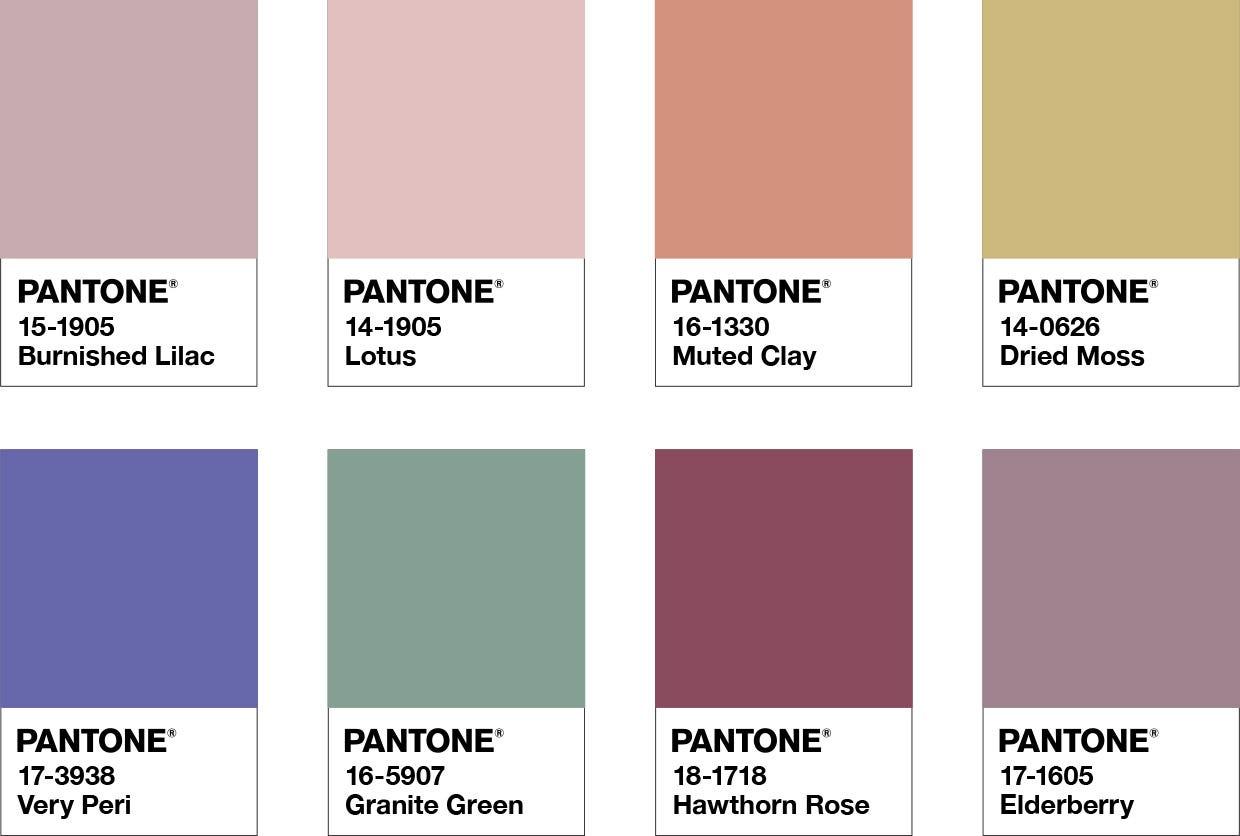

B) WELLSPRING
If you love greens, you’ll love how Very Peri intensifies their brilliance in this soothing palette. Being in nature, eating nourishing foods, and watching a garden bloom are a few lovely experiences that this palette brings to our minds.
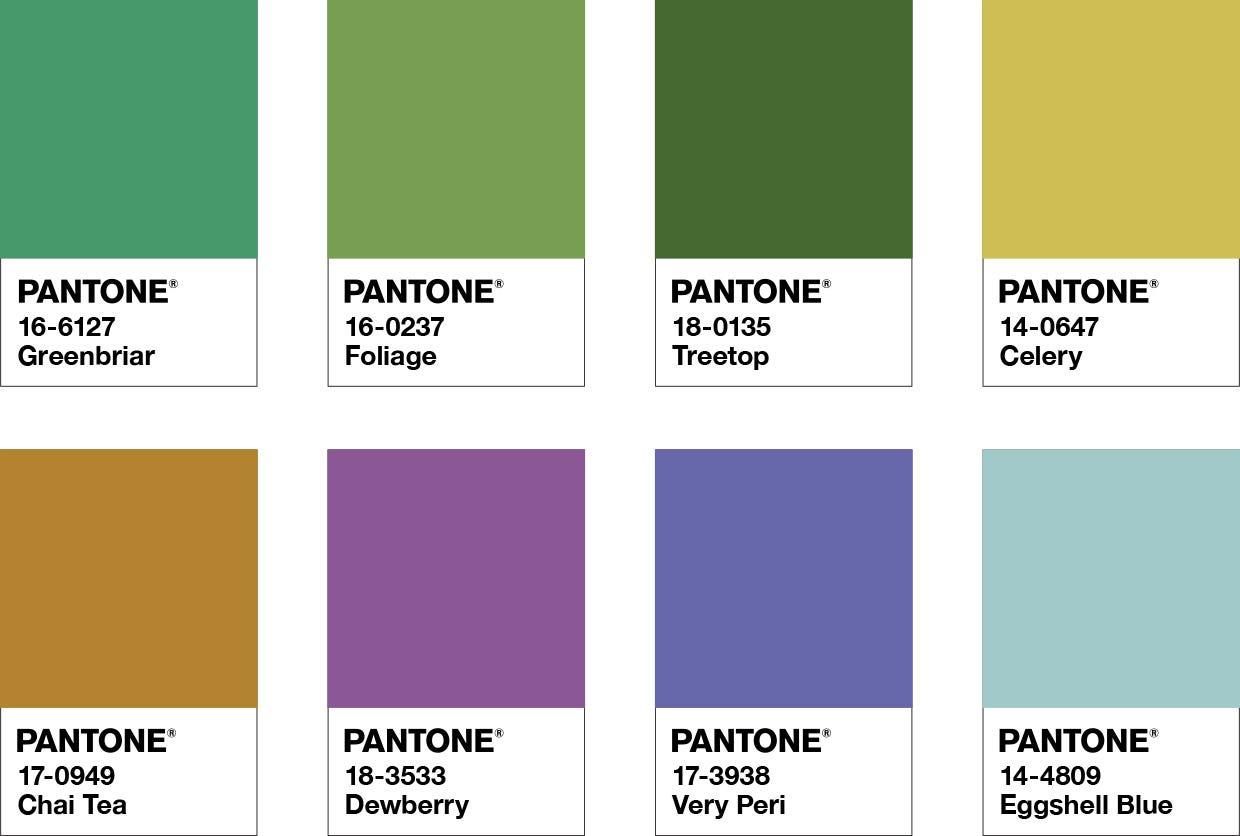

C) THE STAR OF THE SHOW
While Very Peri may not feel like a natural fit among browns and greys, this palette demonstrates that it can be a refreshing presence amidst neutral colors. The classic colors create sophistication and elegance, while subtly nudging Very Peri into the spotlight.
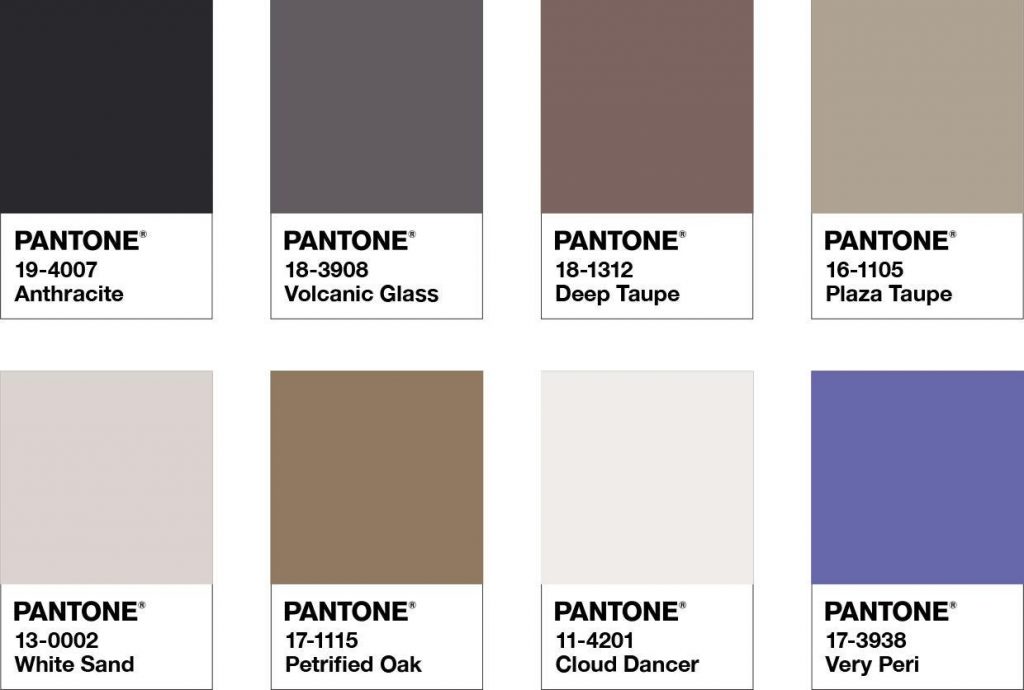

D) AMUSEMENTS
In this bright, joyous, whimsical palette, Very Peri finds colors that can keep up with it. Just like the 2022 color of the year, the other colors in this palette are playful and expressive—perfect to create a space that inspires spontaneity!
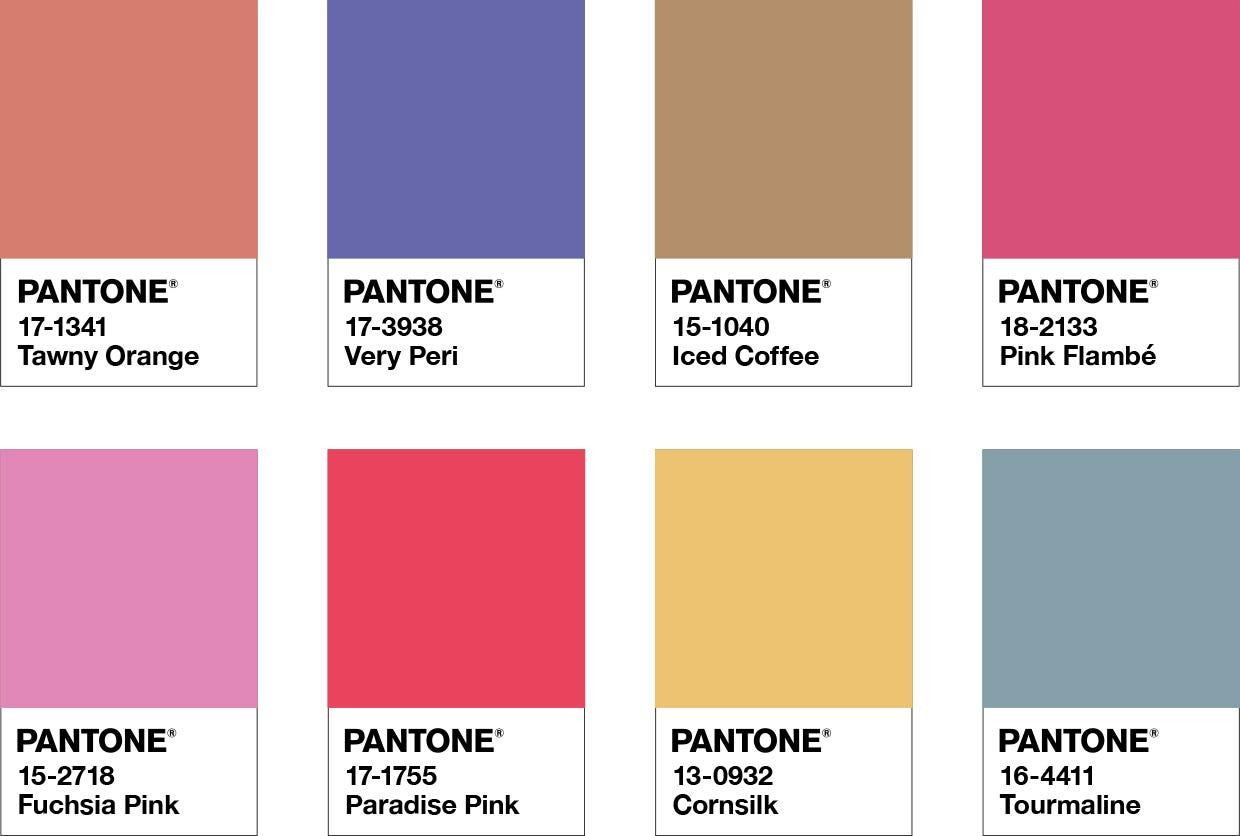

We love how these palettes by Pantone demonstrate the versatility of Very Peri, showing that it’s possible (and, if you ask us, encouraged!) to choose combinations that reflect your personality. When you consult a kitchen designer, remember to prioritize your individual taste over the trends, because the goal is to create a space that you feel at home in.
As mentioned in our blog on 2022 kitchen design, greens and blues are growing in popularity. So, Pantone’s 2022 color Very Peri would make a great accent color this year.
Read: Sleek, Bold, Efficient: 2022 Kitchen Design Trends to Watch
Once you have a palette in place, you can start thinking of specific places where Very Peri would look good.
5 ideas for bringing Very Peri into your new kitchen
Very Peri is not a neutral color that will blend into the background. It has a strong presence. Depending on your affinity for this color, you could add it to your kitchen in bold or subtle ways.
Keep in mind that trends are a fantastic source of inspiration, but that’s all they should be. Take your final design decisions with:
a) A deep understanding of yourself and your preferences, which a good designer will help you zero in on
b) A long-term view, considering how long you will love the design for, as well as its impact on resale value
So, we recommend using the following ideas to spark creativity and exploration during the kitchen design process, to see if you find something that genuinely appeals to you and your family.
Note: The images in this blog show colors that match or are close to Very Peri—such as periwinkle—to help you visualize what it would look like in your kitchen.
1. Use Very Peri tiles for your floor or backsplash
Pantone’s color of the year, Very Peri, is a cheerful and energizing shade. You can use it selectively to brighten up your kitchen. Need to replace some old floor tiles? Consider geometric patterns in Very Peri. Want a backsplash that makes a statement in your all-white kitchen? Very Peri could be just the color for you!
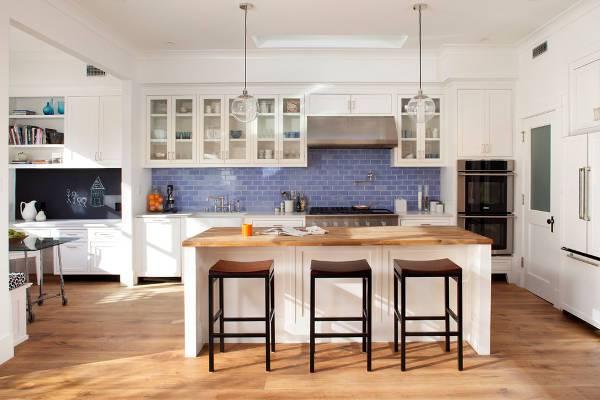
Backsplash with periwinkle subway tiles, as seen on designtrends.com
2. Liven up your cabinetry with Very Peri
This could work especially well if you opt for two-toned cabinetry. For example, you could have white wall cabinetry with a Very Peri island.
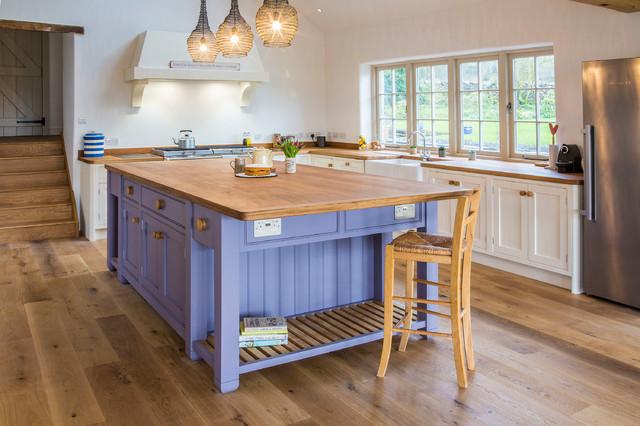
Kitchen island with painted cabinetry in periwinkle. Image: Houzz.
3. Paint your wall(s) Very Peri
Either an accent wall or all the walls of your kitchen can look beautiful in Very Peri, with the right cabinetry, floors, and ceiling. In the image below, Very Peri walls brighten the whites of the ceiling, cabinetry, and stove, creating a calm and cheerful look.
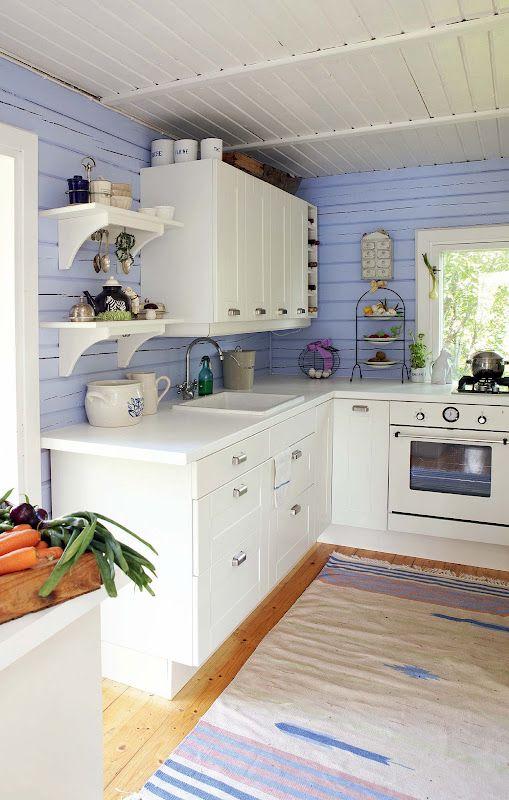
Periwinkle walls in a coastal-style kitchen, as seen on Pinterest.
4. Turn one of your big appliances into a talking point with Very Peri
Periwinkle or Very Peri looks great in a kitchen with white cabinetry and stainless-steel appliances. But if you want to do something unique with this color, think of the appliances themselves. Pictured below is a stunning range paired with cabinetry by Dura Supreme—a top-rated cabinetry manufacturer we work with—to create a truly impressive kitchen design.
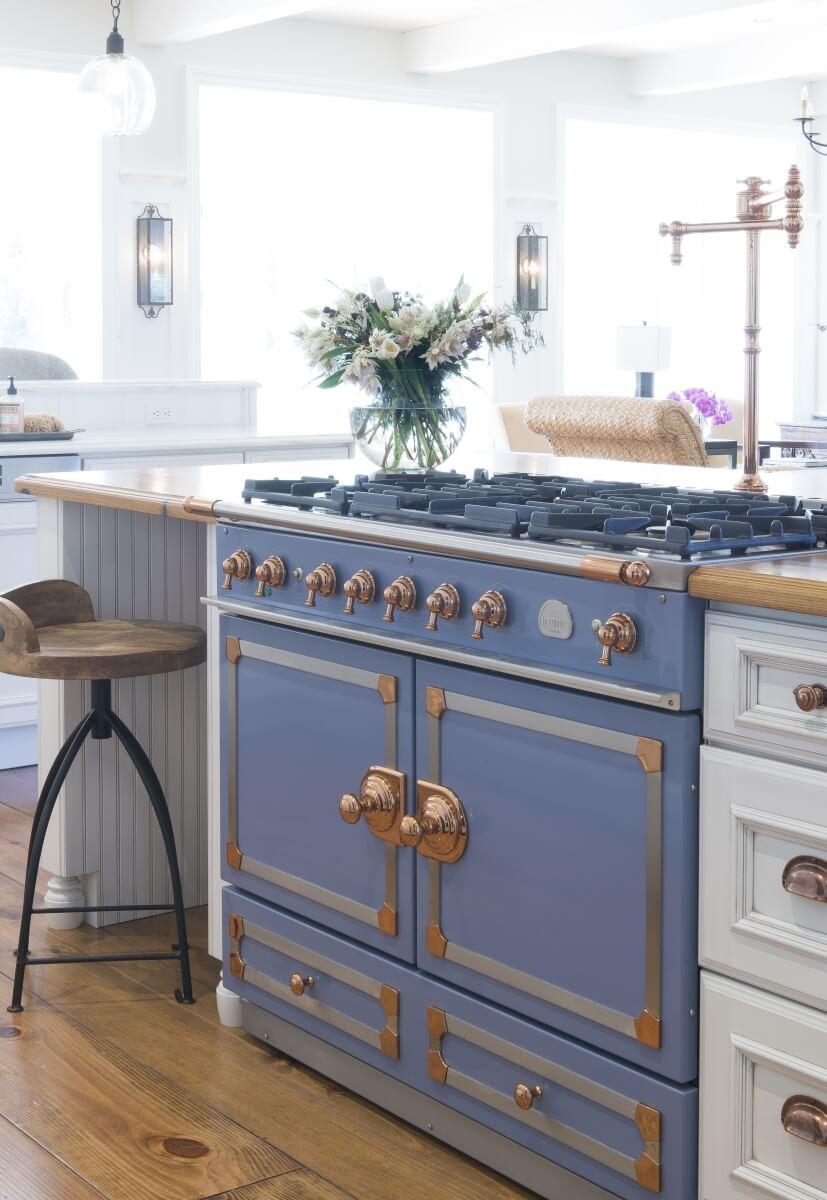
Dura Supreme cabinets with the St. Augustine door style paired with a Provence Blue La Cornué 5-burner range. Full story here.
5. Very Peri countertops
They’re unconventional, but that could be what makes them the right choice for you! Very Peri, i.e., Periwinkle countertops may work well in certain kitchens, such as the white and blue kitchen pictured below.
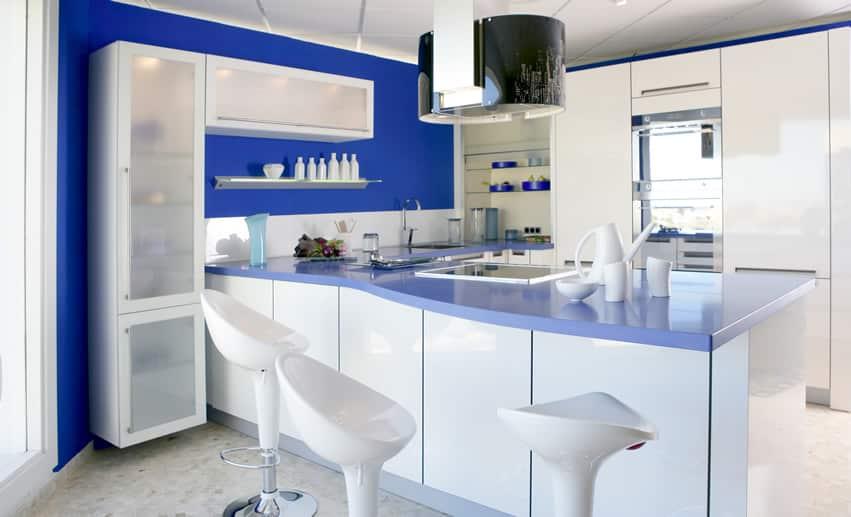
Blue and white modern kitchen with a periwinkle countertop. Image: Design Idea
A few notes on balancing color in your kitchen
Color can transform a space and make it feel larger or smaller, homier or formal, quirky or sophisticated, etc. Aside from the color choice, these effects also come from the way colors and textures are balanced. So how can you create balance using Pantone’s Very Peri? Here are a few easy ideas from us:
1. Bring in more greens: These greens can come from plants, trees outside your windows, accent walls, soft furnishings, and even light fixtures, in line with the Wellspring Palette above
2. Contrast it with clean whites: White dishes, walls, furniture, and cabinetry look crisp and bright against Very Peri
3. Pair it with wood finishes: Wood floors, countertops, cabinetry, and furniture look rich, deep, and warm in a room with Very Peri
Very Peri is just one idea—you can apply the same approach to playing up another color in your kitchen as well. But keep in mind that color can be especially tricky in a kitchen because, as a high-traffic room, it needs to be versatile enough to work for various situations, especially if you have an open plan. In addition, it makes sense for the kitchen’s style to tie in with the overall style of the rest of the house. That’s why choosing colors for your kitchen needs considerable thought, ideally with guidance from an experienced professional.
We always recommend thinking about your personal preferences before the design process begins, to develop a clear idea of what you like. That way, your design/remodel team can create something super-customized and perfect for you.
Ready to get started? Design the kitchen of your dreams with Bath + Kitchen!
Key references:
5 Kitchen Design Ideas That your Family Will Love
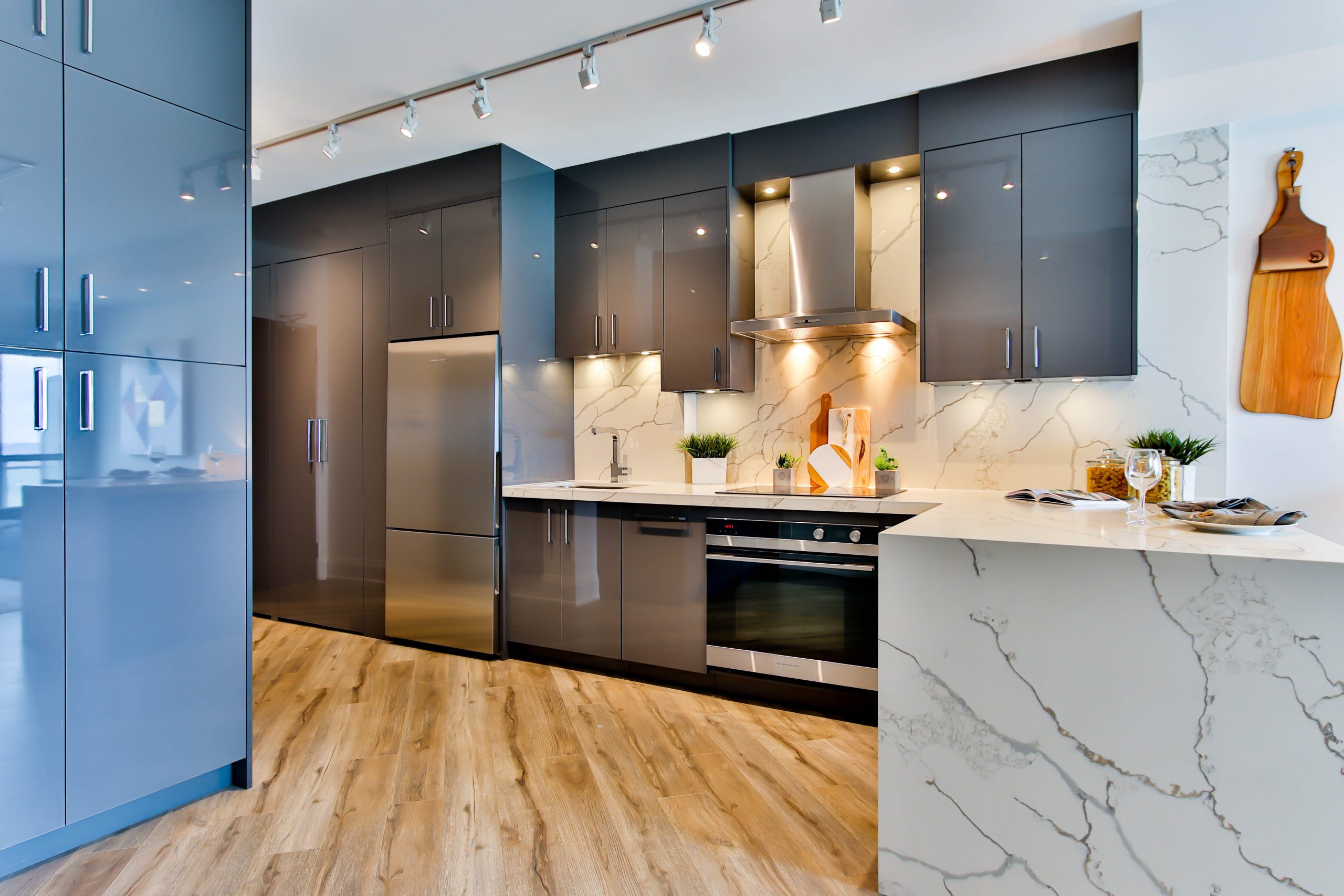
The kitchen is one of my favorite areas in the house. It is where people socialize a lot, especially when people unintentionally gather in the kitchen area to cook, eat, or get some beverages. Because of this, you must consider designing their kitchen to be more relaxing, accommodating, and inviting.
Thus, whether you are building or remodeling your kitchen, the design must show your personality and the vibe that you want it to have. Here are some ideas and designs that you may add to your kitchen.
1. Install Lights and Fixtures
Homeowners mostly overlooked the kitchen, settling for only a functional area where people gather to cook food or get drinks, but the kitchen can be more than that. With lighting and fixtures, you can quickly switch the vibe from a dull and glooming area to an aesthetically inviting place.
Proper lighting also ensures safe cooking, food preparation, and cleanliness. It helps you quickly see dirt and debris that may mix with the food you are preparing. Also, it enables you to spot cracks you need to fix and areas you need to clean.
However, you need to install the lights in specific locations strategically. Placing them in particular areas in your kitchen ensures visibility, safety, and aesthetics; most importantly, they make your food look appetizing.
Aside from that, you can seamlessly secure and hide your duct system, HVAC system, and kitchen’s necessary wiring and components through duct access doors and panels.
2. Put a Kitchen Island
Homeowners may have learned the best kitchen ideas and designs on the internet. It could be through Pinterest, TikTok, Instagram, or YouTube. But whichever they get the inspiration from, building or remodeling their kitchen with a kitchen island is a win-win situation as it offers aesthetics and usability. With easy-to-access free kitchen designs online, homeowners can add endless personality and style options to the kitchen islands.
Gone are those days when kitchen islands’ only purpose is just a prep area for cooking. Today, you can utilize them as a kitchen table where you can enjoy breakfast while socializing with your family and friends or entertain guests while cooking and preparing meals.
Adding kitchen islands is perfect for people who have frequent visitors or those who love to throw parties. Add island seating, and it becomes the kitchen’s ideal spot to gather around and enjoy the moment on every occasion. So, make use of your kitchen space whether you have a smaller kitchen or not. Remodel it and add a kitchen island!
3. Set a Pet Space
Contrary to what most people believe, cats and dogs must not be in the kitchen. Interior designers made a way to ensure that the pets can freely roam around the area and drink water from their water station without worrying that they might have access to trash bins or food storage. Fortunately, there are technologically advanced bins that can keep dogs from sniffing and eating food waste and other harmful materials that may affect their well-being.
Regardless of your kitchen layout, making a pet-friendly kitchen is easy as it has a standard rule. In general, the pet’s watering station or designated area must be a couple of steps away from the busy kitchen areas to prevent them from reaching the food and simultaneously avoid any accidents.
Additionally, pet owners can add an aesthetically pleasing dog nook that matches and blends seamlessly with their kitchen design if the kitchen has extra space. However, pet owners must ensure that the kitchen area is always clean and that the cleaning solutions, pointy and sharp tools, utensils, and poisonous and toxic food and chemicals are out of the pet’s reach.
4. Invest in Organization's System
Organizing your kitchen is an underrated idea, but it can surely make it look clean, orderly, and pleasing. While the kitchen’s vibe is the product of its design, the organization system makes it attractive for guests.
But the primary advantage of organizing your kitchen is knowing when the food expires. The First In, First Out (FIFO) method, which requires you to label food and beverages, will help you track the spoilage date, which food you need to keep, and which you need to throw away. With this method, you can also keep track of your groceries, making it easier to identify and list what you need to buy.
5. Consider Installing Walk-in Pantries
You must consider adding customizable walk-in pantries to organize and stock multiple non-perishable items in your kitchen. By adding it, you can guarantee that you have enough space to keep food items that you need until the next grocery date.
Its capacity also serves as extra storage areas for appliances and supplies you do not usually use, freeing some space in your countertops and cabinets. Thus, if you have a family of five or more or someone who buys groceries in bulk, consider installing a walk-in pantry in your kitchen to store and organize your weekly or monthly stocks in one place.
Keep in mind that kitchen designs must address the area’s aesthetics, storage, cleanliness, and efficiency. May the five kitchen design ideas help you decide which kitchen design you will add to maximize its space and enhance its ambiance.
7 Essential Things Every Bathroom Needs
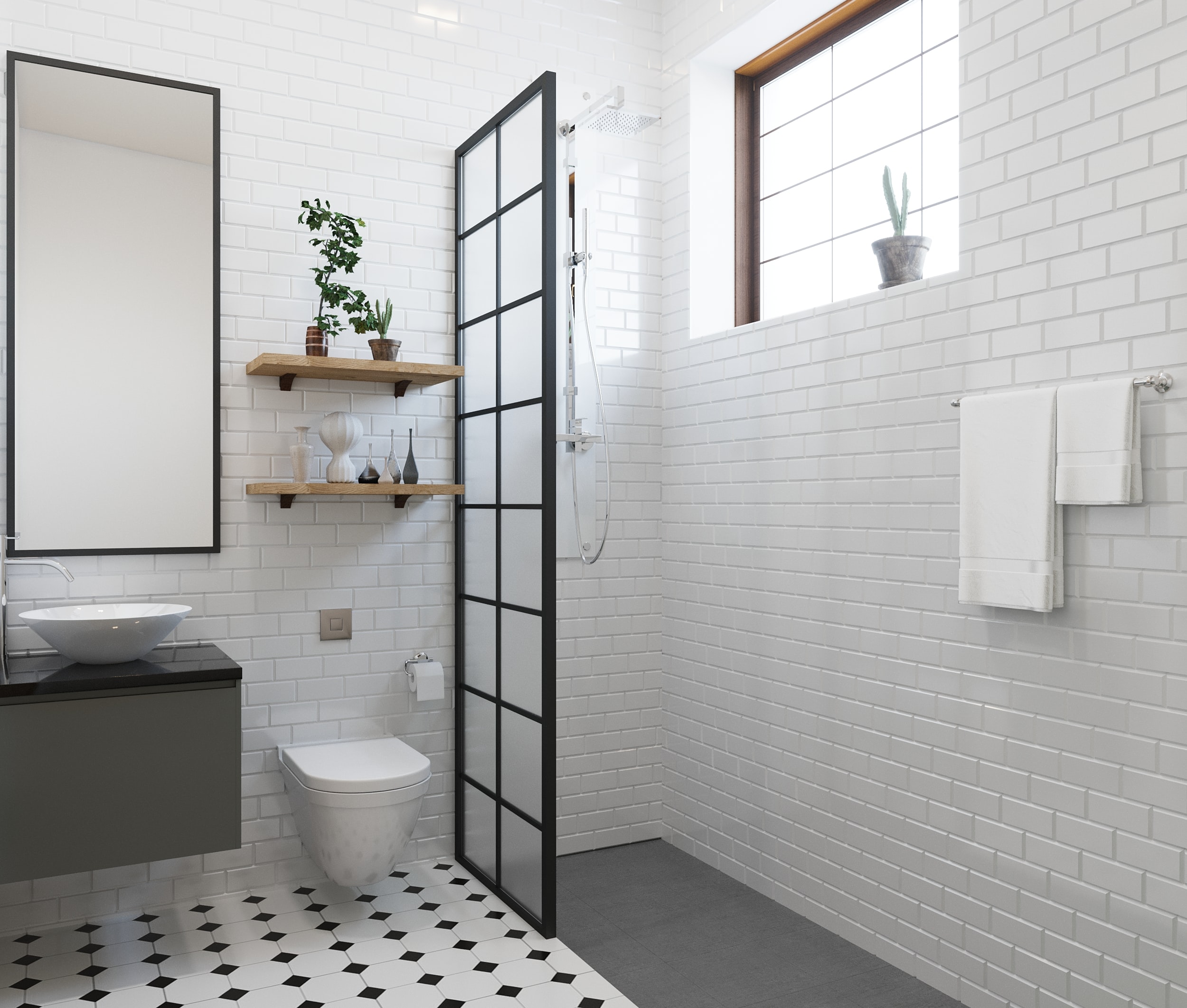
There are many rooms in your house, each with its functions, but some are more important than others. The bathroom in your home is one of the essential rooms because it plays a unique role in your house and your hygiene.
Since the bathroom is the facility that will help your hygiene, it is also vital that your bathroom has these seven important things to make it a safe and hygienic place for you.
1.) Bathroom Mirrors
Bathroom mirrors play an essential part in your bathroom as they help you wash your face, shave, apply makeup, brush your teeth, or apply makeup, but their importance goes much further than that.
It adds light and style and hides storage space, which means that mirrors also help with utility and not just for reflection purposes.
The additional reflected light in the mirror helps your bathroom help light up place. This added light is conducive to bathrooms that don’t have natural light. Also, mirror cabinets can add storage and style to your bathroom.
2.) Bathroom Basin
The bathroom sink, sometimes called a bathroom basin, is likely the most-used fixture in the bathroom. People seldom use the toilet or tub with every bathroom visit, but the sink is used constantly throughout the day for handwashing, face-washing, and teeth-brushing. The function is critical to consider.
Maintenance and Repair
The common repairs of your bathroom basin or sink include unclogging the drain, fixing a leaky faucet, or replacing pipes. In situations like these, it is best to have plastic access doors and panels in your bathroom so that repair, maintenance, replacement, and installation in your bathroom basin will be a breeze.
Types of Bathroom Sinks (Basins)
When choosing bathroom basins, knowing what type you need in your bathroom is essential. You must check the color, width, and height to see if it is the right one for you. Here are some types of bathroom basins you can choose:
- Pedestal Sinks
- Vessel Sinks
- Farmhouse Sinks
- Undermount Sinks
- Corner Sinks
- Double or Triple Sinks
- Console Sinks
- Wall Hung Sinks
- Top Mount Sinks
3.) Faucets
These faucets play an essential role in your bathroom, and they are not just a thing has lets you have water in your basin or tub; these also help protect the valve of your water supply.
A bathroom faucet prevents wear-out or corrosion since the interior disc seats on your tap protect the water valve from any damage. Poor faucet quality compromises not only the lifespan but also the safety of the water flowing from your bathroom faucet, so get yourself a high-quality one.
4.) Toilet
You might be surprised that some bathrooms around the globe don’t have a toilet in their bathrooms. Proper sanitation facilities like a toilet are significant is they promote health and allow people to properly dispose of their human wastes, thus preventing the spread of harmful elements if not correctly done.
Risks of Not Having A Toilet
A bathroom that does not have a toilet will indeed have repercussions. An unsafe environment polluted by improper disposal of human waste will most likely happen in this situation. This pollutant will not stay in the area of its origin and will spread throughout the region until stopped.
The contamination will spread throughout the land and water. It will contribute to the spread of many diseases that can cause severe illnesses and even death.
5.) Bath Towels
Do you think bathroom towels are just minor addition to your bathroom? Well, think again. Bathroom towels are essential since they help you dry when getting out of the shower or bathtub unless you prefer to dry yourself naturally, which is unsafe and hygienic.
People think that bathroom towels are just a minor addition to your bathroom, but they are essential when drying us unless we prefer to dry the natural way, which is not hygienic.
Bathroom Towels are handy after showering to grab quickly. They will absorb the water and moisture from our hands and body effectively and are more efficient than supposed quicker methods that leave some water behind. Towels are hygienic, practical, and pleasant to the eyes.
6.) Wastebaskets
Sadly. Some people think that bathroom waste bins are unnecessary, but they dispose of all their waste in the toilet. People must realize that such things lead to clogged drains or problems with sewage treatment plants.
People flush their hair, cotton wool, wet wipes, sanitary pads, cotton buds, medicines, and toilet paper in the toilet. They do this because there is no wastebasket in the bathroom, and the nearest is in the other room. This kind of practice only promotes pollution.
Wastebaskets are vital because they not only help you with disposal but also help the environment around you, like the drainage system and prevention of water pollution.
7.) Bathroom Cleaning Products
The bathroom’s primary use is for your hygiene and health, so it is only proper to clean it back. Bathroom cleaning products are always available in your local stores, so it’s easy to find and buy them.
Here are some benefits of using cleaning products in your bathroom:
- Reduces the spread of bacteria and germs
- Safe for health
- Removes foul odor
- Make your bathroom look aesthetically pleasing to the eye
- Cleans Mold
Final Thoughts
A bathroom is a sacred place in your home. It is the room that helps you cleanse all the harmful germs and bacteria on your body while refreshing you on a hard day’s work. So it’s only fitting to give it the essential things so you can be cleaned and restored on a new and better kind.
How To Tell If It Is Time For A Bathroom Remodel
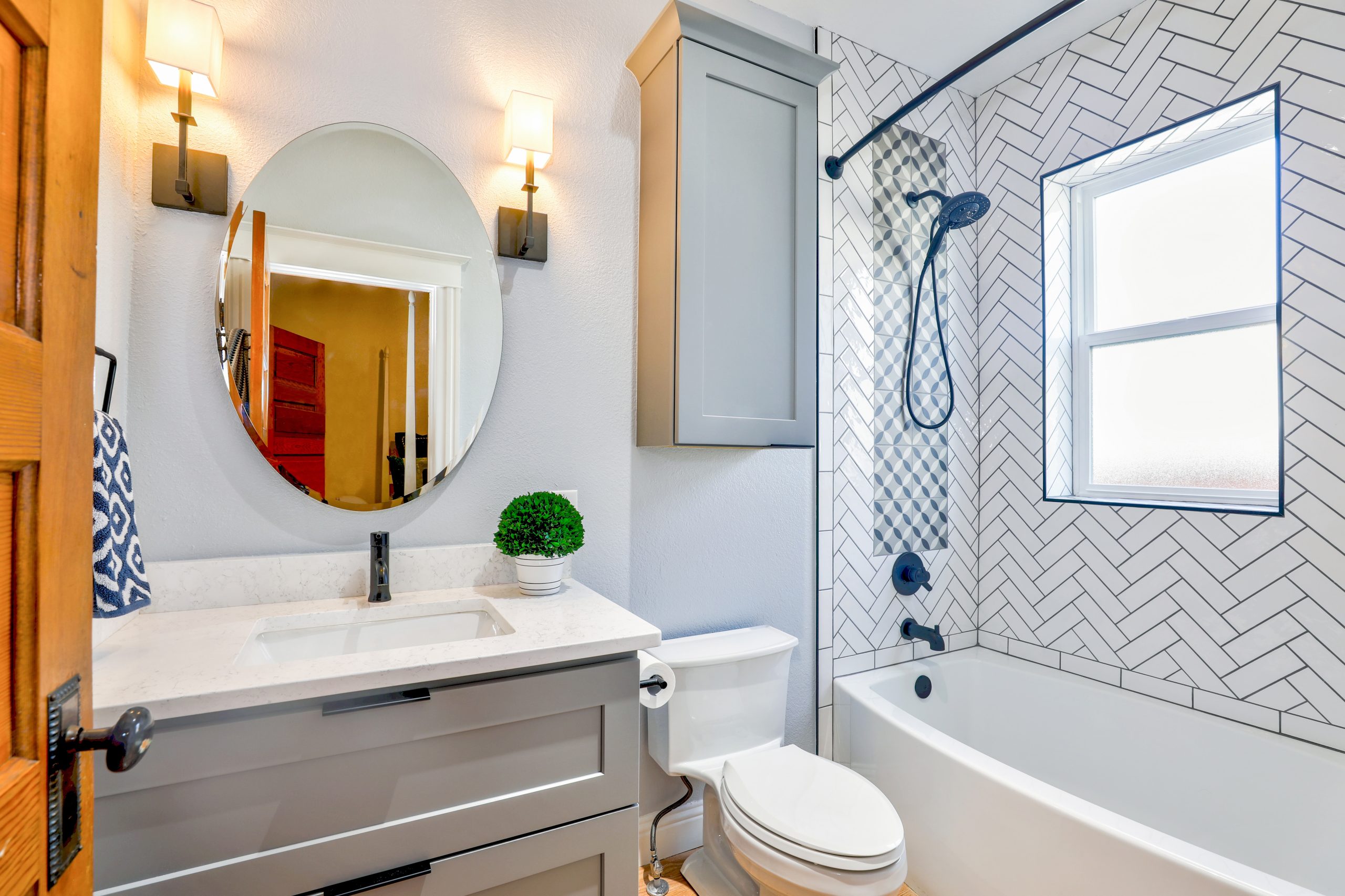
The comfort and complacency of home can make it easy to miss signs of wear and tear. Maybe you haven’t noticed the outdated wallpaper in the familiar warmth of the kitchen. Perhaps you have an overflowing closet that absolutely cannot fit anything else. It could also be that your bathroom doesn’t look as sparkly clean as it used to.
Circumstances such as these could mean it’s time for an update, but how do you know if it’s the right time to renovate a bathroom? As an often-overlooked area of the house, bathrooms can sometimes go years without any improvements — that is, until the sink starts leaking or your needs change.
To help you determine if a makeover is in order, we’ve put together a list of everyday signs your bathroom is calling for a remodel.
- There’s a Leak
- You Want to Sell Your Home Soon
- Noticeable Deterioration
- You Have a Mold Problem
- Insufficient Storage Space
1. There’s a Leak
Whether it’s a bathtub faucet leaving stains from a constant drip or a leaky valve behind the wall, it’s essential to take care of a leak quickly. Otherwise, you run the risk of an elevated water bill, mold growth or even structural damage. In fact, a home’s water bill could go down 10% just by fixing the simplest of leaks.
When does a leak call for a remodel? Important signs to look for include brown stains on the ceiling below a bathroom; significant amounts of water leaking along the base; or if mold keeps coming back no matter how many times you clean the same spot.
If the problems are this severe, it’s crucial to contact a plumber for proper inspection. Then, use the occasion to update the broken or leaking features with modern models designed to reduce water consumption and maximize utility savings. Doing so could help dress up the space, impress guests and help with resale value.
2. You Want to Sell Your Home Soon
Speaking of resale value, remodeling the bathroom can go a long way in helping your home sell when the time comes. Maybe it involves adding a bathtub if you don’t have one, or undertaking a major, contractor-led renovation project (which could reportedly garner you up to an 80% return on investment).
While this type of renovation project can be expensive, a small update could be enough to make your washroom a selling point. Ways to add value on a budget include installing new lighting, adding a fresh coat of paint in a neutral color or even mounting matching metal fixtures
One surefire way to get the most out of your investment is to update the flooring, as it reportedly has an ROI of 107% on average. If going on the market soon, it may also help to speak with a realtor for more ideas and other benefits to be gained from a restroom remodel. Of course, it’s best to put any urgent repairs ahead of aesthetic upgrades.
3. Noticeable Deterioration
Have you noticed any cracks in the tub or chips in the tiles? Although these are likely to happen over time, they can be potentially dangerous as well as unattractive. These repairs should be addressed quickly to prevent them from worsening. Replacing tiles could be done at a relatively low cost. However, some types of deterioration require more work.
For instance, grout that has become discolored by mold or stains may call for hard work best left to the professionals. The same might be said for an inefficient exhaust fan that leaves watermarks on the ceiling. Consider obvious signs of damage such as these as an opportunity to revamp the room entirely.
4. You Have a Mold Problem
Due to the humid nature of a bathroom, it’s not uncommon to find a little mold now and then. However, it’s when mold and mildew are left to build up that they could become a major problem, not just aesthetically but for the health of the whole household. If you have a serious buildup that returns repeatedly no matter how much bleach you use, it’s time to act.
First thing is to test the mold with the support of a professional and determine the problem areas. If mild, consider restoring the ventilation and insulation of the room. If the mold is severe or located behind a wall or likewise out of reach, a remodel may be the right course of action to properly address it.
Extensive mold is an issue you can’t afford to disregard. It’s essential to bring in a removal expert for remediation before the problem has a chance to spread, impact the home’s value or get anyone sick.
5. Insufficient Storage Space
Limited functionality in a bathroom can be a major pain in the neck. One major source of frustration for many homeowners is the lack of storage space for towels, hygiene products and all that jazz. If you’re constantly clearing space on your counters or searching the house for toiletries, it could be time to add storage solutions with a bathroom remodel.
Fortunately, there are many ways to do so. You could mount floating shelves, install a new vanity with cabinet storage, or completely revitalize the space by switching up the layout or knocking down a wall for an expansion. Whichever way you choose to optimize the space, keep in mind the restroom should be a place to relax, not feel cramped.
Get the Most Out of Your Bathroom
When the needs of a household change, the space should keep pace. If you’re looking to sell, grow the family or simply bring the style into the 21st century, a bathroom remodel may be just the ticket.
Before moving forward with your plans, consider the features you want to update, the luxuries to add and other design elements to incorporate. Then, when you’re ready, reach out to a reliable team who can help you get the results you want quickly and effectively.
7 Exciting Ways To Spruce Up Your Kitchen
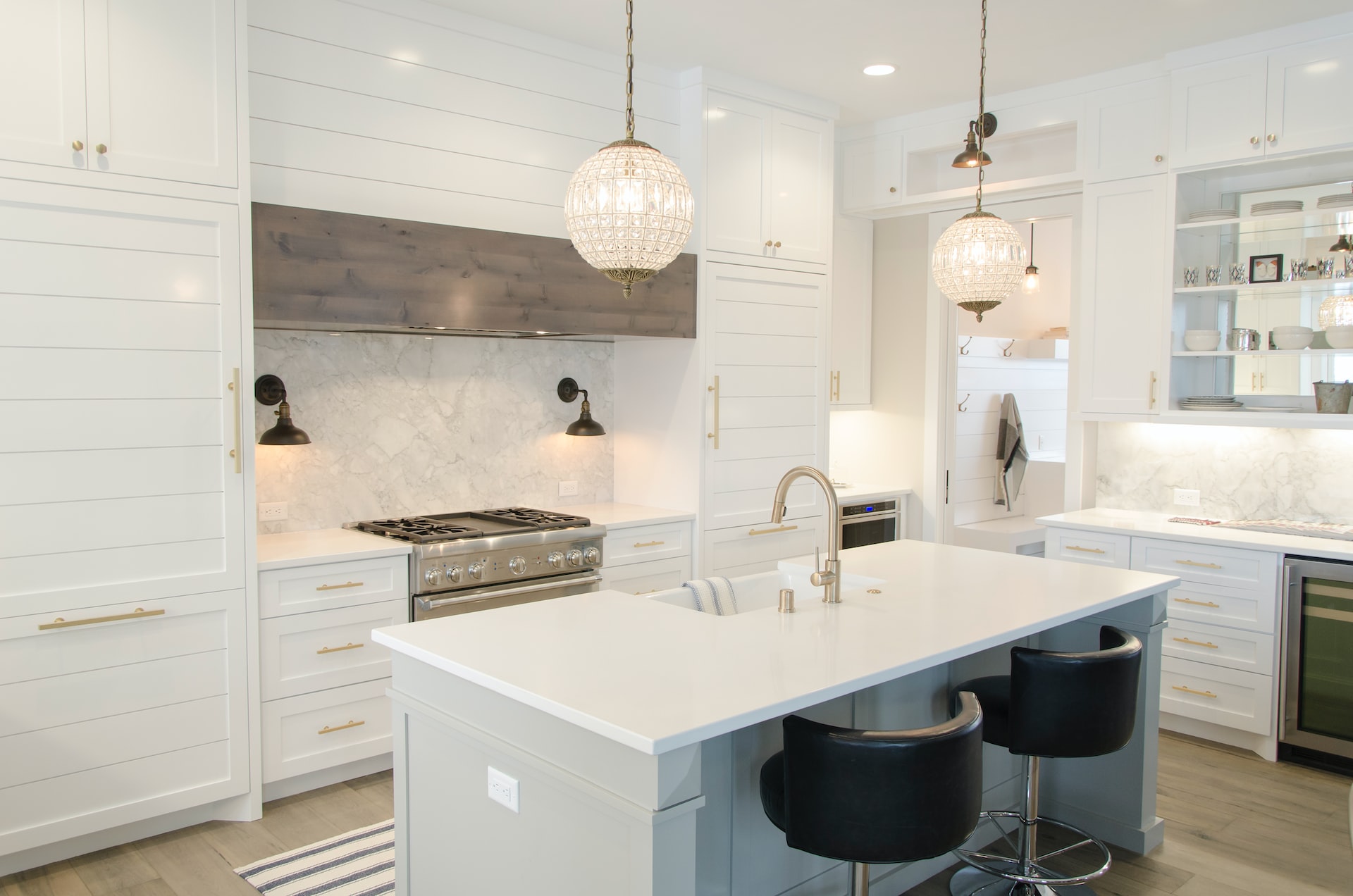
Image Source: https://unsplash.com/photos/G7sE2S4Lab4
When something is old and boring, we want to make a change. We modify, remold, renovate and revamp the existing things in our surroundings. This is what all interior designers do to transform not just your home decor but also your life. There are many interesting ways to spruce up your kitchen, so you don’t need to stick to the same design.
I’ll show you seven simple ways to update your kitchen.
New cabinets
People spend a lot of time making sure their kitchens are both useful and nice to look at. This makes sense since the kitchen is the heart of the home. Even though cabinets might seem like an expensive way to improve your home, there are many ways to make your kitchen look better without spending much money.
Giving your kitchen a new look is deciding what kind of cabinets you want. Most kitchens have at least one cabinet, usually made of wood or metal (or even plastic). Many homeowners keep their cabinets as they are until they decide what direction to take with the remodel.
Paint your walls white
White is a great choice for kitchens because it’s versatile and can be used on walls, cabinets, and flooring. It can also easily be mixed with other colors to create various looks. White produces an airy, calming environment that refreshes you when you enter your kitchen. Some people prefer to paint their entire kitchen white, while others use this color as an accent wall or backsplash.
If you have plans to redo your kitchen soon, consider using white as one of your main colors because it will help make your kitchen look bright and modern!
Wallpaper backsplash
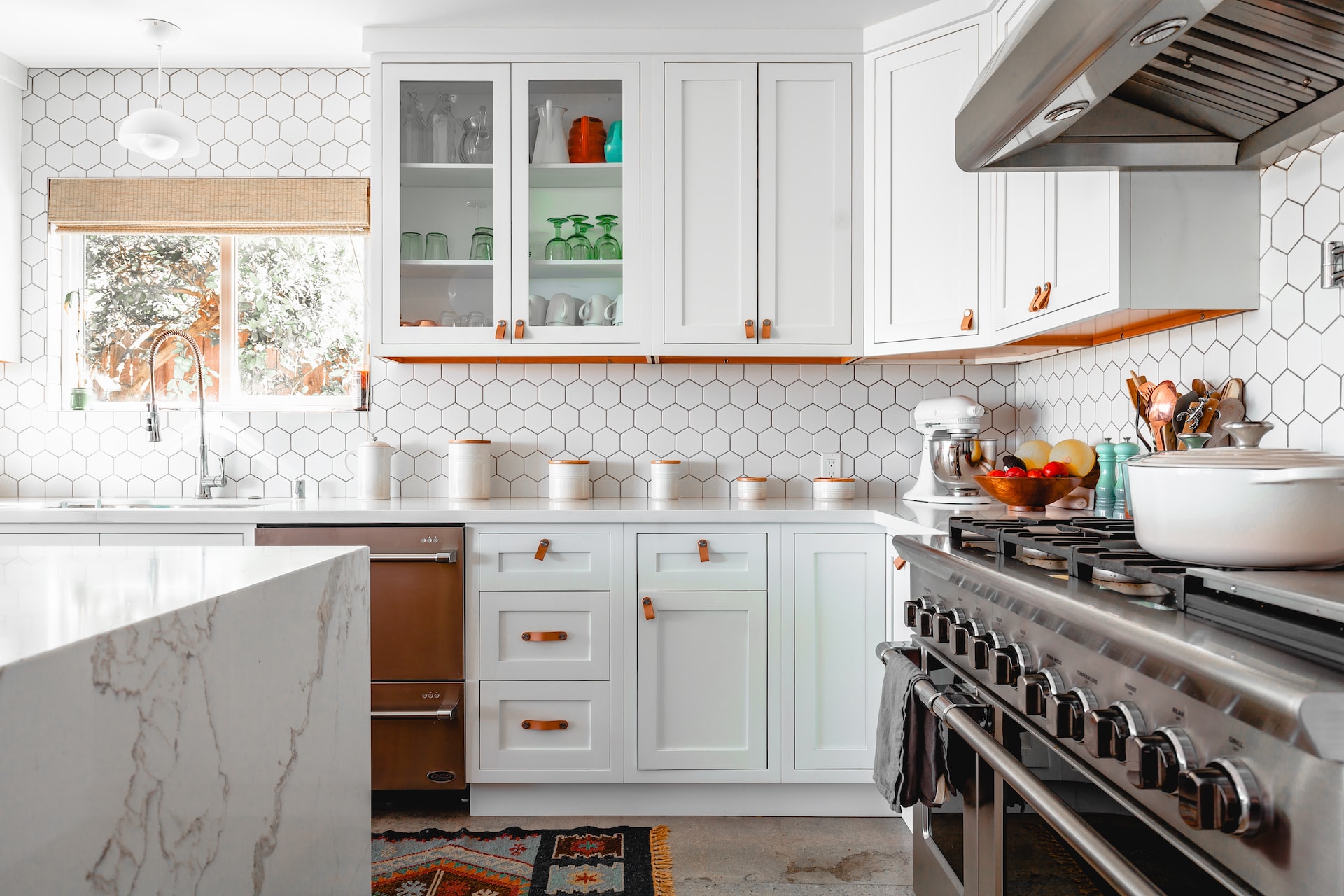
Image Source: https://unsplash.com/photos/z3QZ6gjGRt4
A backsplash is an easy way to give your kitchen a splash of color, pattern, or texture. Choosing the right wallpaper for the kitchen can tie the rest of your decor together and make you feel right at home as soon as you walk in.
You can use many different kinds of wallpaper as a backsplash in your kitchen. Not only do they look great, but they also help keep heat out in the summer and cold air out in the winter. What’s the best? They are so easy to put in place!
There’s sure to be something that fits your needs perfectly, whether you live alone or with a whole family.
Update your light fixtures
Updating your light fixtures is a great place to start if you’re looking for a quick way to change the vibe of your kitchen. Here are some ideas:
- Replace old pendant lights with new ones that are more modern or have more character.
- Install sconces on either side of your sink or stovetop—it’ll look like a restaurant kitchen!
- Add a chandelier above the dining table—you can even hang it from the ceiling if you want to get crazy (but make sure there’s no risk of water dripping down onto it!). You could also install track lighting above the counters so that everything glows like magic when you cook at night. Or add recessed lighting for under cabinet lights so everything looks prettier!
Change out the hardware on your cabinets
Changing out the hardware on your cabinets is an easy way to give them a new look. You can do it yourself, and there are many options for styles and finishes. You can also quickly change the type of cabinet doors by switching out their hinges.
Add a mirror to open up a small space
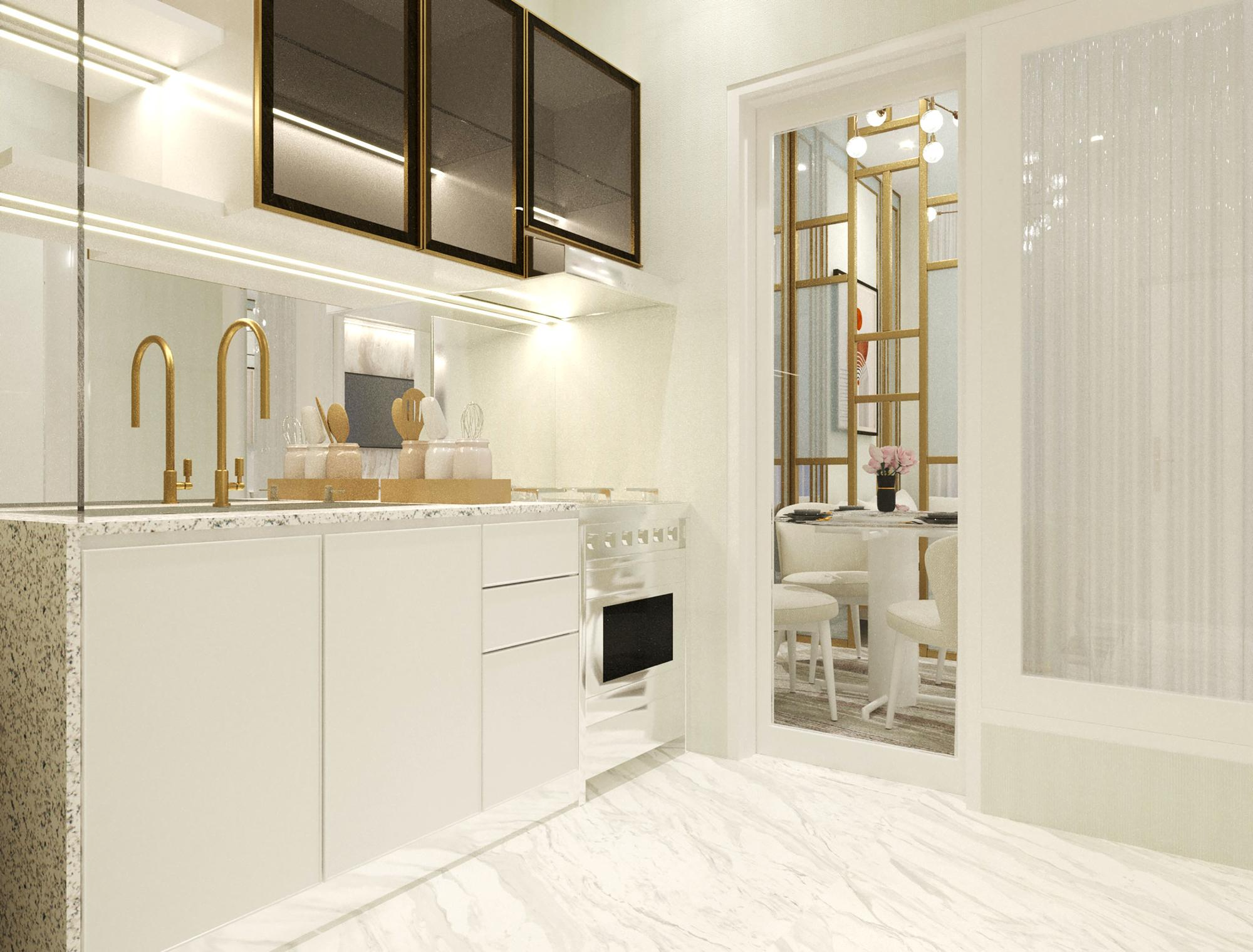
Image Source: https://www.freepik.com/premium-photo/
Mirrors are easy and inexpensive to make your kitchen look bigger, brighter, and more inviting. A mirror reflects light and makes a room look larger than it is. When placed appropriately, it can create the illusion of more space and make your kitchen feel brighter by reflecting natural light through its surface instead of absorbing it into the walls or flooring. Mirrors also reflect the view from windows, so you can enjoy nature from the inside without stepping outside!
Updating your faucets and sink is easy to freshen up your kitchen
One of the quickest ways to update your kitchen is by simply replacing the faucets and sink. While this might seem expensive or overwhelming, it can be easy to break it down into steps. First, find new faucets and sinks that fit your style and budget. Then install them yourself using simple tools readily available at any hardware store or home improvement retailer.
Conclusion
Updating your kitchen from time to time to make it more functional and beautiful if you have the budget may attract your visitors. But if you’re on a budget or still need to get ready, there are plenty of little things you can do to spruce up your kitchen without spending much money. The key is knowing what will work best in your space and sticking with it until the look feels right.
10 questions that will tell you if you need a new kitchen design
Is a new kitchen design something you need to start thinking about? Like many people, you may have felt your kitchen was great when you first bought your home. You probably checked every detail you could think of to make sure it would be comfortable and work well for you and your family. But cut to a few years later, and you find yourself wondering why you thought the cabinetry was well-planned and the countertops easy to maintain. Or, perhaps you’ve simply outgrown the style and space that once felt perfect. It’s something we’ve seen many of our clients in Virginia, Maryland, and Washington, DC go through.
We can find ourselves dreaming of a new kitchen design for different reasons. But if you’re not sure whether you’re actually ready for a remodel, we have a list of questions that you can ask yourself.
1. Does the flow of the space work for me?
When you clean your kitchen, if you find that things go back to being messy and disorganized really quickly, it’s a good idea to reevaluate the flow of your kitchen. That flow depends on how items are placed within the space, including everything from the kitchen island to your spices. You can reevaluate this and make some adjustments. However, there is a limit to how much you can change within an existing design. From our years of experience as a full-service design-remodel firm, we know that sometimes a new kitchen design is the only way to create a flow that actually suits your needs and makes cooking and cleaning up a lot easier.
2. Is the style still a good fit for me?
A style that may have been interesting and chic a few years ago could look dated now. Especially if you opted for something very bold and trendy that has since fallen out of style. To find out how much you really need to change, consider key aspects such:
- Flooring
- Cabinetry
- Countertops
- Seating
- Metals used in fixtures, handles, and cabinetry hardware.
3. Am I able to store things comfortably and stay organized?
Both spacious and small kitchens can have storage problems, and they all come down to planning with your specific storage needs in mind. If you haven’t assigned spaces to different items in your kitchen, you may find them piling up on the countertop, causing clutter and confusion about where to find what you need. Think of the last time you cooked a big meal. Were you able to find all the ingredients you needed, and were they kept fresh through proper storage? Was putting everything back a challenge? How easy it is to get everything together – including utensils, tools, and cookware – can determine how usable your kitchen actually is. If your kitchen design is getting in your way, you may need to rethink it.
4. Do my appliances work efficiently?
Upgrading your appliances is a good idea when they aren’t functioning smoothly, have outdated features, don’t fit the bill aesthetically, or consume a lot of energy. Another thing to remember is that technology is making its way into our appliances in new and interesting ways. You can now control your fridge temperature as well as make sure your steak is done to perfection with innovative cooktops over Wi-Fi. How do your current appliances stack up against today’s future-ready appliances with their impressive capabilities? Think about how you want to use your kitchen and ask yourself if you have the required tools and gadgets to achieve that. For some inspiration, take a look at Millo’s smart worktop to see how technology could soon transform the way you cook:
5. Do I have enough counter space?
A mistake some people make is only considering the active tasks around cooking – such as chopping and prep work – when evaluating their counter space needs. What can get forgotten is landing area requirements, i.e., where you will place items from the fridge, sink, or stove temporarily. Taking these steps into consideration, you may realize you need more room. Other factors that can influence this include how many people generally cook a meal; whether it’s just one or if other family members like to join in.
6. Is the lighting planned well for both function and aesthetics?
There isn’t one clear answer about what kind of lighting works best for a kitchen; there are several. For a better look and experience, incorporate ambient lighting, task lighting, pendant lights, as well as decorative lighting. Take a look at your current space and see how many of these you have and what you can add to tailor the lighting to suit your needs. Plan these together to make sure you have the right lighting for your requirements wherever you are in the kitchen. Watch this video to see how you can do this:
7. Have there been any major lifestyle or family changes that my space needs to accommodate?
Has your family grown since you moved in? If there are more people living with you now, it’s a good idea to reevaluate and see if the kitchen accommodates them well. This could be in terms of workspace (if your family cooks together) or kitchen seating. If you need to make your kitchen safer for kids, take the right precautions and see if you need to fix any sharp edges or add locks to lower cabinets. When you’re assessing this, think about each member of your household and what they might struggle with now or in a few years.
8. Should I consider universal design requirements?
As mentioned above, it’s important to think about how you and your loved ones plan to use the space in the long run. Universal design helps you make the space more accessible and comfortable to others who live or may live with you at some point, or even for yourself as you get older. Take a look at your kitchen as well as at other rooms in your house and see if there are any aspects you can fix to create safer, more usable spaces for everyone at home.
9. Does the space help me host guests more comfortably, or does it make it more stressful?
If you are facing storage issues or are finding it difficult to keep thing organized on a regular day, guests certainly won’t help. The flow of your space and how well it is planned can determine how comfortable you feel inviting other people into your home and kitchen. When you have guests over for a meal, for example, it can be stressful, but your kitchen design shouldn’t add to that stress. Instead, it should help you find and do everything with ease.
10. Is there an upcoming event for which I would like to complete my kitchen remodel?
If you foresee yourself becoming busy with work or something else in the near future, plan your remodel so that it is completed before you need to shift focus. Or, you may want your new kitchen design brought to life before the next big family visit or event. It’s good to be clear with your remodel team about this beforehand, so the project stays on track. Read about how we helped one family complete their kitchen remodel in just 8 weeks.
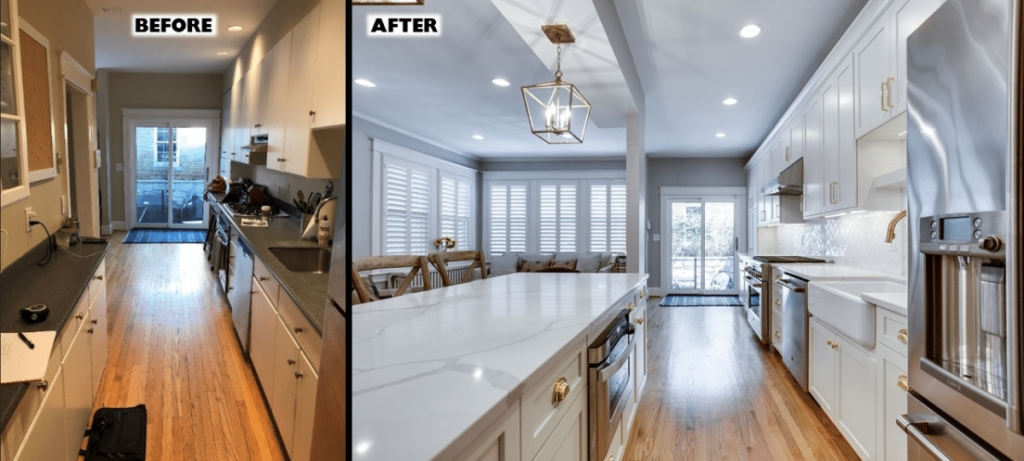
NW Washington, DC kitchen remodel by BPK in 8 short weeks.
While answering these questions, if you felt strongly about making some of these changes or wanting an upgrade before a specific event, it’s time to consider a remodel. The wow factor is priceless, but there’s so much more a remodel can do for your home, including:
- Boost your home’s resale value
- Help you sell faster in case you decide to at some point
- Improve safety
- Improve energy efficiency and sustainability
- Reduce certain repair and maintenance costs in the long run
Ready to dive in? Start working on your new kitchen design with Bath Plus Kitchen through our new virtual design process. It offers:
- A set of resources to help you explore your options and envision your dream kitchen or bathroom more clearly.
- An online questionnaire to help you share that vision with us in detail
- A Google Meet to give us a chance to interact and get on the same page before we proceed
- Physical samples that will bring the showroom experience to you at home, enabling you to interact with the materials in a way videos and images won’t allow you to.
This way, you can make progress on your remodel plans from the comfort and safety of your own home. Once the design is complete through this virtual process, we will select a date to begin the remodel and take it from there.
As you work out your reasons to remodel, also consider the challenges that come with it and how you can prepare for them. Make the process easier by choosing your project team carefully, doing your research on extra costs, and keeping your family’s comfort and convenience in mind as throughout the process
Creative Kitchen Painting Ideas to Make it Stand Out
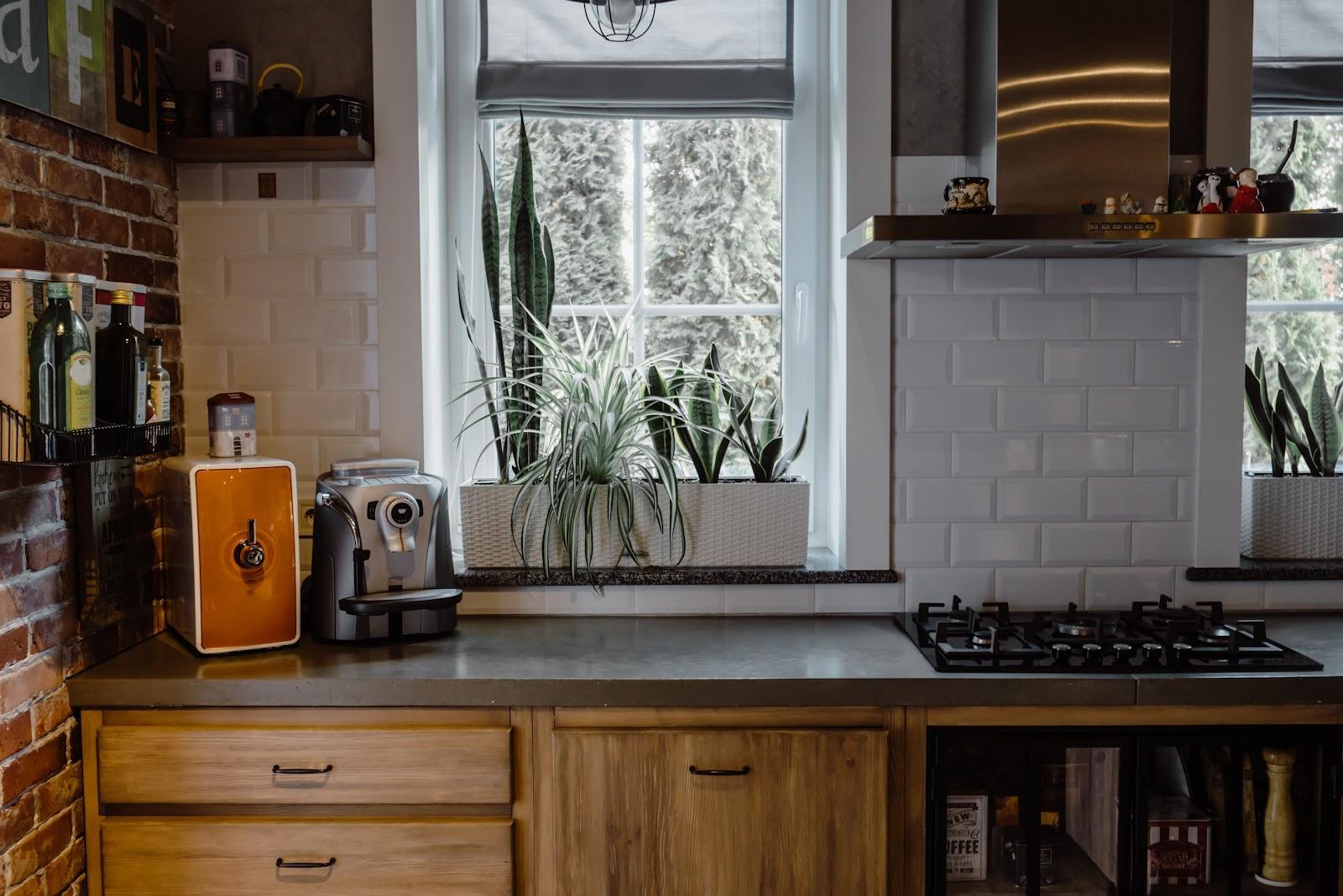
Creative Kitchen Painting Ideas to Make it Stand Out
A space for cooking, relaxing, socializing, and entertaining, many consider the kitchen the most important part of a house. But when planning to decorate the house with paints and art, the kitchen is often overlooked on the list.
Incorporating decorative artwork and designs will ensure your kitchen is beautiful and functional. It is a fun, durable, and practical way to complete the space.
n this article, we’ve gathered some creative kitchen painting ideas that will make you feel confident and inspired to add the artwork to your kitchen and make it stand out. Let’s get started!
Paint a Handsome Mural
Creating a mural can make a remarkable statement for a larger-scale kitchen decor idea. Murals usually do best in uncluttered, large spaces. If there is limited space in your kitchen, create a simple mural based on freehand or geometric shapes.
For an elaborated mural design, create bold figures with colors from similar tonal ranges. Put tapes between two different colors to generate smooth lines. To avoid the masking tape vs. painters tape confusion, choose the tape based on your wall size, colors, and costs.
Applying this idea on a wall sitting at the back of a table can help create a different range of height in your kitchen without requiring large cabinets or furniture.
Try Bold Splashes of Colors
If the floor, walls, or countertops of the kitchen already offer loads of colors, the cabinets are usually kept white. However, if you wish to try something different, you can apply different colors to your kitchen cabinets to add some bold splashes of colors.
A playful tinge of robin’s egg blue can make your wall and base cabinets beautifully stand out. Other colors like greige, a mixture of beige and gray, are also gaining popularity nowadays.
Dark colors, such as dark green or navy, on the cabinets can give your kitchen a dramatic look. Again, if you want something subtle, painting the upper cabinets light and the lower cabinets dark can be a great decision. Coordinating pots, glassware, and a wall clock can add more color to your kitchen.
Paint the Internal Parts of the Cabinets
If you want a dramatic look for your kitchen, there is more to do than just painting the cabinets. If there are open shelving or glass-fronted cabinets, paint the interior of the cabinets in vivid color, contrasting with the remaining part of the cabinet.
It is also a great idea to decorate a rather dull and bare kitchen since it will act as an unexpected blast of fun as well as provide just the right amount of color.
Paint the Table Legs
A quirky and fun way of adding paint to your kitchen is by modifying the table legs. Select a bright color you like using in accessories, then paint the supports and legs of your kitchen table. It is particularly a great idea when you wish to include a splash of color in your kitchen without an entire refresh.
Add Colorful Characters
Whether you wish to decorate your kitchen with painting ideas or incorporate colorful artwork in order to develop an elegant contrast to the remainder of the scheme, selecting the perfect characters can give an eye-catching and uplifting look to the kitchen.
Paint the walls with primary colors, such as blue, to create a restful and calming backdrop. Then add abstract, colorful artwork, complementary kitchenware, and ornaments to add accent colors, energy, and vibrancy to the place.
Paint and Hang Decorative Mobiles
Decorative hanging arts, for example, mobiles, are a more creative kitchen art project. They can pull in a beautifully artistic and visual interest, along with a unique focus of attention to the kitchen.
There are a lot of modern mobile hangings to select from, or you can go creative and paint and create your own decorative mobile and hang it from your kitchen ceiling.
Go for a Double Tone Effect
An on-trend and lovely method to apply some new colors to the kitchen is using two complementary colors from a typical segment of the color wheel. Pantries and breakfast nooks are ideal for this.
Embrace Simplicity and Subtly
It is not necessary that all your kitchen artwork, paintings, or decorative ornaments and designs have to be bright, bold, and big. For creating a relaxing look or for a minimalist kitchen idea, it is best to keep it simple and subtle.
Neutral and simple decorative additions, for example, wooden boards or a face vase, can add character, texture, and color to the kitchen, just like paintings or artwork.
Tone with Your Splashback
Take your colored kitchen cabinets a level up by including the splashback in the scheme. It increases the impact of the color even more without encroaching entirely on your walls. However, ensure that you select washable and wipeable paint. If not, all your toil may quickly be mottled or stained.
Paint the Chairs
Play with colors to develop a completely new scheme. Give the kitchen a splash of color by dyeing the chairs with your favored hues. You can even combine several tones to create a lively and fun look. However, keep colors reasonably low-key in other parts of the kitchen, with pale wooden cabinetry and stone flooring.
Trust Your Gut
In the end, your kitchen color coordination is dependent on the feel and look you are trying to get. With so many suitable colors for a kitchen, you have loads of opportunities to be creative and personalize the space. Whatever you choose, trust your gut and follow what you feel is best for you.
The Bottom Line
Whether you select simply a few lively highlights or a bold top to bottom shade for your kitchen, bringing new colors will lift everyone’s spirit and make your kitchen welcoming where you will want to gather and spend time with your friends and family. Happy painting!
6 Reasons To Install Modern Windows When Renovating Your Bathroom
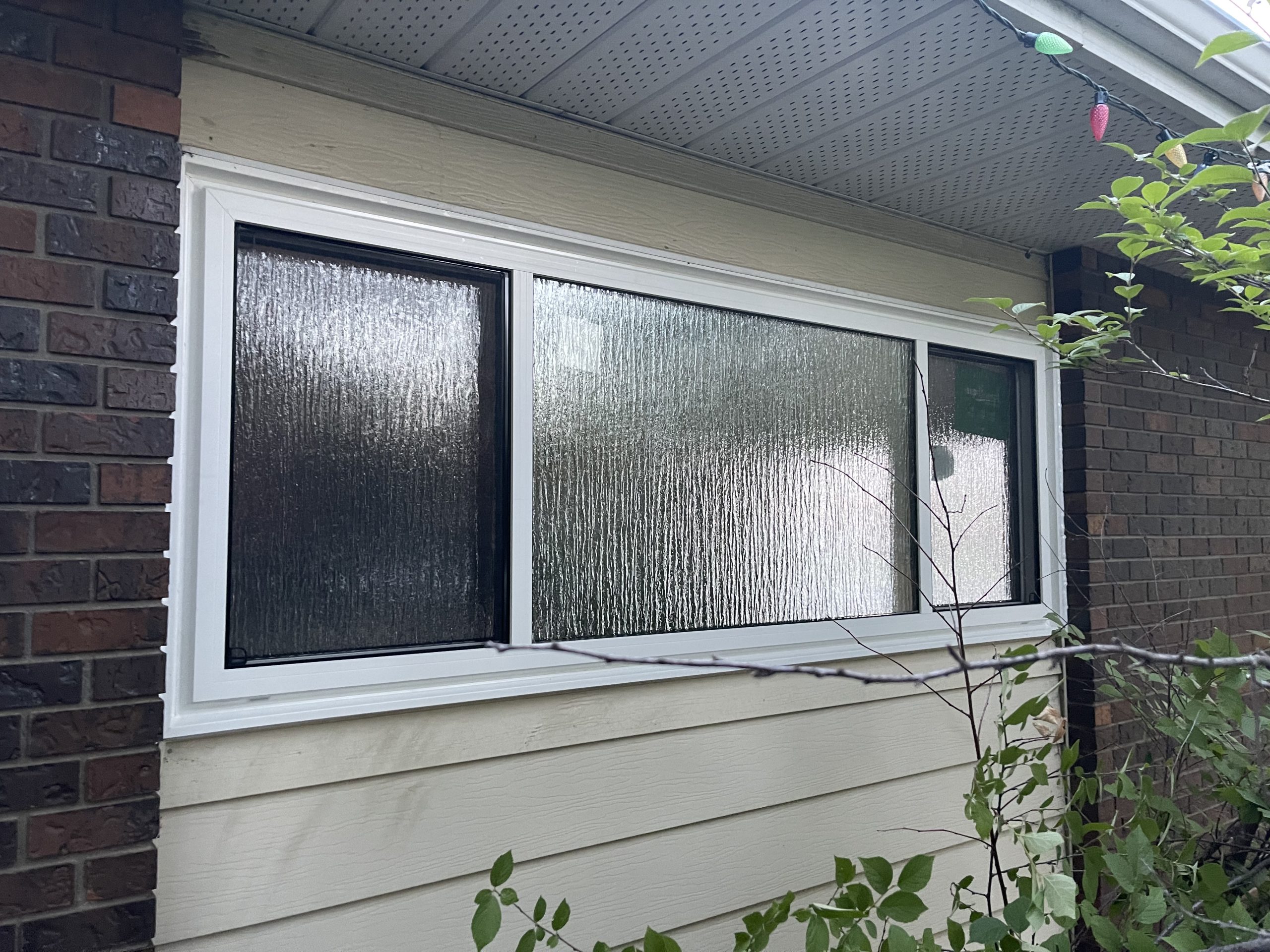
Modern Windows
Are you considering getting a bathroom upgrade? Does your bathroom feel outdated and need a certain ‘sprucing up’ to feel a bit more modern?
Then installing new windows during your bathroom renovation can make a significant difference.
In this article, together with experts from Ecoline Windows, we give you 6 reasons why adding or changing your bathroom windows can make your living space feel more premium, so do ensure you read on till the end.
Why You Should Install Bathroom Windows
Adding or simply replacing the windows in the bathroom is a no-brainer. You get to usher in a new wave of customization to make your living space feel much more modern. Here are some of the reasons for installing a window in your bathroom:
- Prevention of mould and mildew;
- Boosting the resale value of your home;
- Providing sufficient access to natural lighting;
- Providing proper ventilation;
- Improving energy efficiency;
- Enhancing privacy.
Curious how new windows can do all these and more? Let’s get straight into it.
1. Modern Windows Prevent Mold and Mildew
Mould and mildew are pretty common in a bathroom. This usually results from accumulated water and dirt from bathing and settling on our walls and shower equipment. They are quite dirty and honestly don’t look well for you, especially when you have a visitor over.
Windows are excellent for getting rid of mould and mildew. They allow enough air to enter the bathroom, which can help disperse the excess moisture in the air.
2. Boosts The Resale Value of Your Home
If you’re into real estate, one quick yet simple tip you can use to get a higher value on your properties is installing new windows in the bathrooms.
Homebuyers are always looking for something unique when acquiring a new property. Depending on the window pattern and quality of materials being used, you can certainly offer that.
When picking the right replacement window for your bathroom, you certainly want to pick one that offers proper value to the homebuyers. Models like casement or awning windows usually require low maintenance and let in enough natural lighting. This would significantly increase the property’s value and make it more appealing to potential home buyers.
In addition to that, getting larger replacement windows installed in the bathroom helps make your bathrooms appear a lot bigger. This is a benefit of natural lighting.
3. Provides Enough Natural Lighting
From what has been said, you can fully understand how crucial natural lighting is to the space. Not only does it provide a beautiful focal point, making the room feel more aesthetically pleasing, but it also provides some comfort to the eyes, providing a relaxing feeling of being surrounded by nature.
According to Natural Resources Canada, installing windows to attract natural lighting will help you save on energy usage. To let in more natural lighting, you would need to install larger windows. If you are worried about your privacy, consider installing a window film.
The window pattern and design should feel premium, so take time to figure out what works for your bathroom and match the shower equipment installed.
4. Proper Windows Allow Proper Ventilation
Ventilation in the bathroom is one area of choosing a bathroom window that cannot be overlooked. With proper bathroom windows, you can allow for optimal ventilation, which not only makes it easier to breathe but also helps get rid of unwanted moulds and mildew.
Getting a double-hung window with sliding panels installed in your windows would be perfect when trying to improve ventilation in the bathroom. You can get in some of that important natural lighting, as well as control just how much air flows into the bathroom through its sliding panels.
5. Boost in Energy Efficiency
You might be wondering, how does a window help improve energy efficiency? Well, with low-efficient windows (windows with single panes or double pane windows with uninsulated glass), we get high levels of thermal transfer.
This means high heat gain levels during cool seasons and equally high levels of heat loss during hot seasons. With heat transfer, your air conditioning unit would need more energy to help make up for the huge temperature difference. This would mean an increase in fuel consumption and an overall increase in the cost of utility.
You can avoid all these by replacing your bathroom windows with more energy-efficient ones. Consider going with double or even triple-glazed units that are up to 55% more energy efficient than regular models.
6. Enhanced Privacy
Your bathroom should be an area where you are allowed to be vulnerable. It is a safe space where you can simply sit in the tub or stand in the shower and let loose. This might be hard to do when your old cracked bathroom windows offer no privacy.
This is why you need a proper window installed in your bathroom. You can consider a wide range of semi-opaque windows that offer a lot of customization and style to your bathrooms while keeping unwanted eyes from prying in.
Takeaway
There you have it! Some of the reasons why you should definitely add “installing new windows” to the renovation plans for your bathroom. Make sure, though, to hire reliable window experts to do the job since window replacement is definitely not a DIY project and requires expertise to ensure maximum energy efficiency, correct installation and durability.
