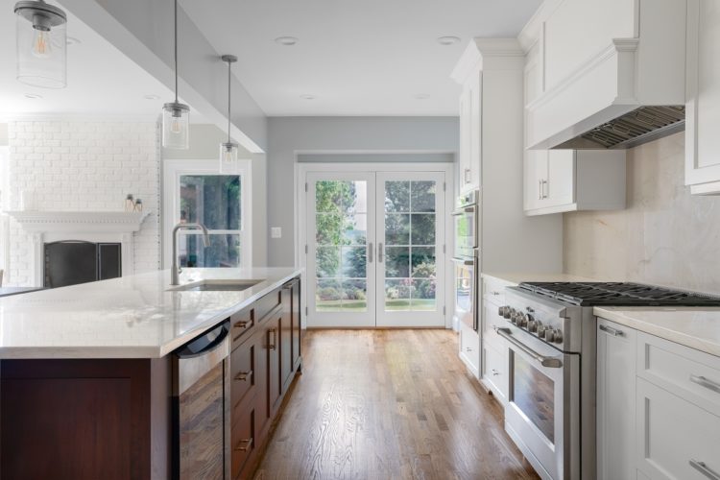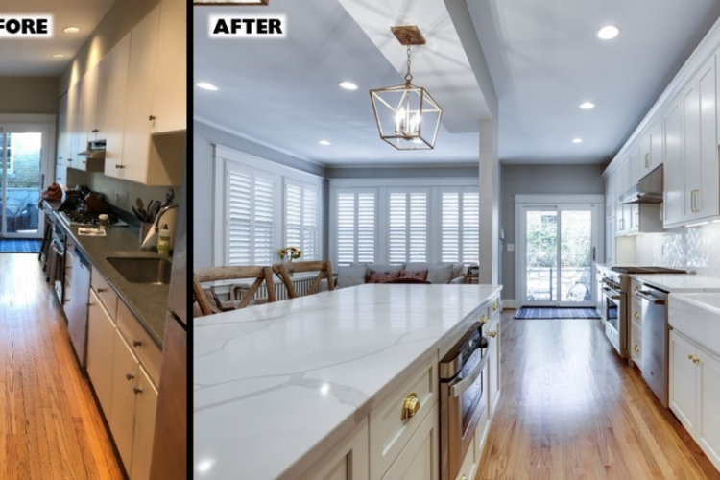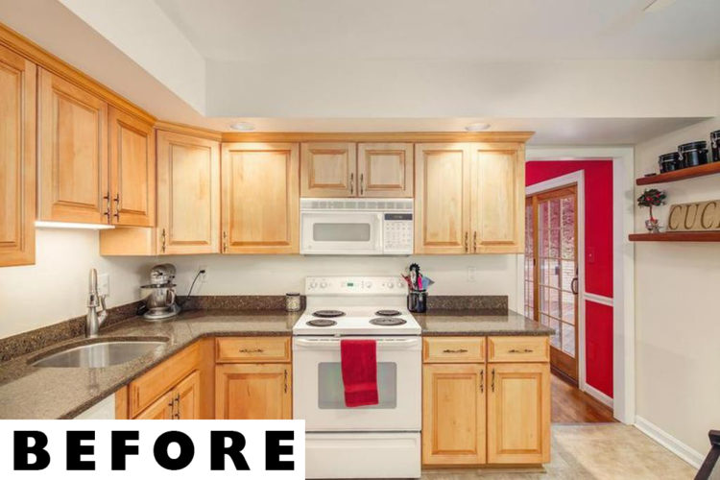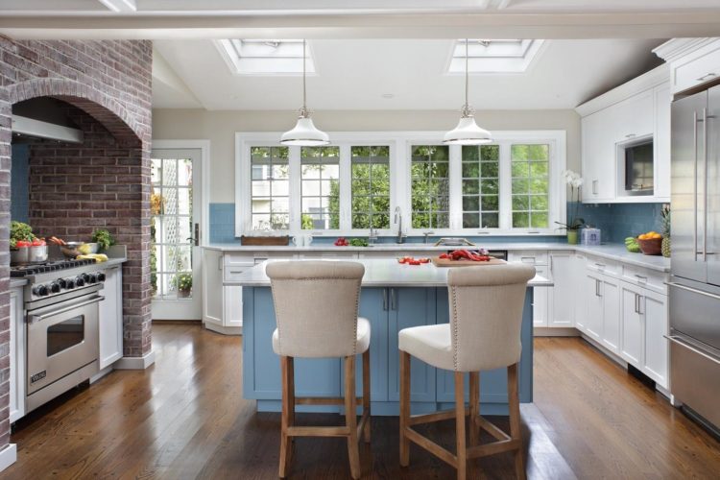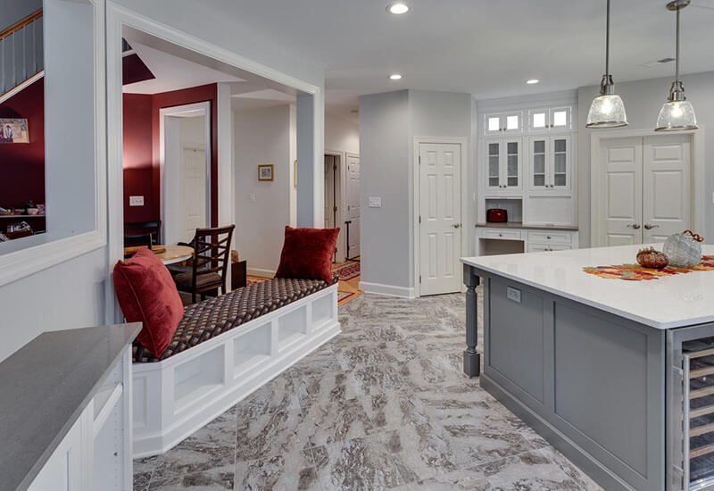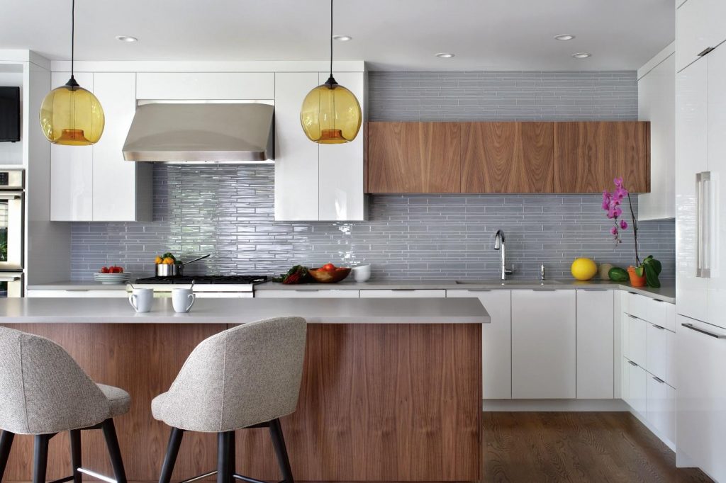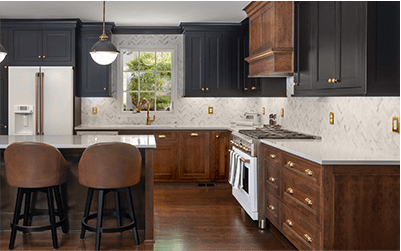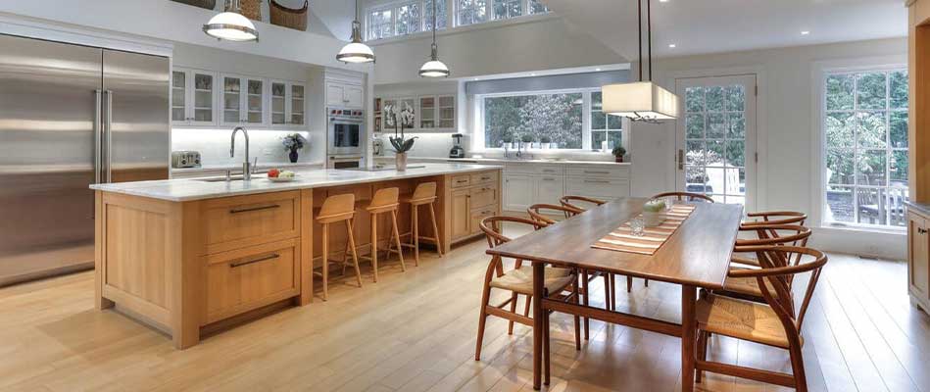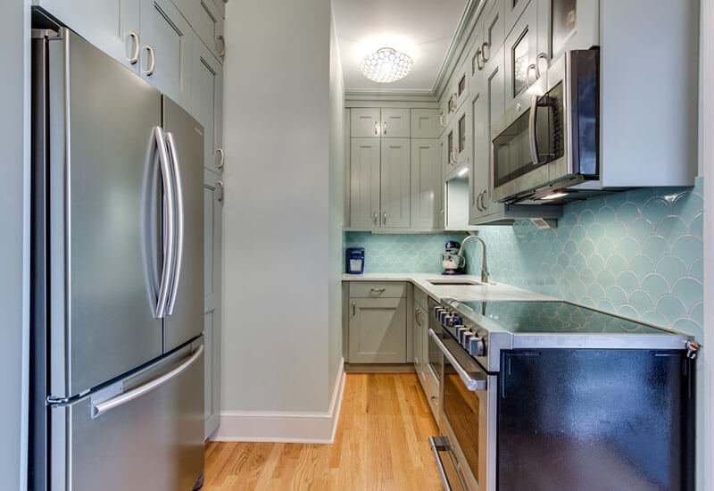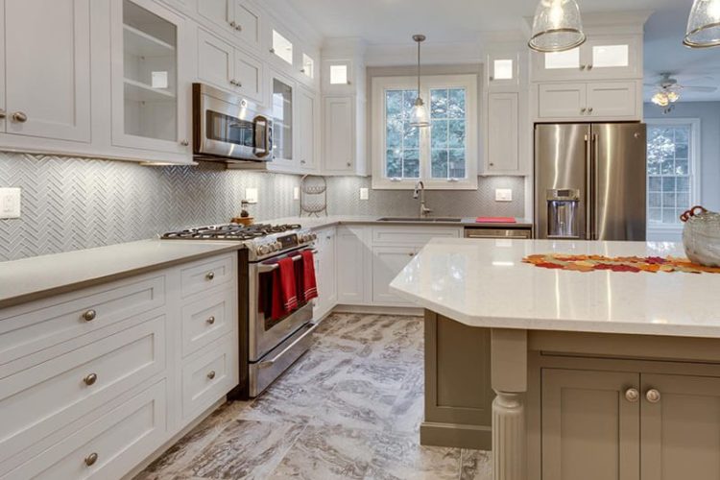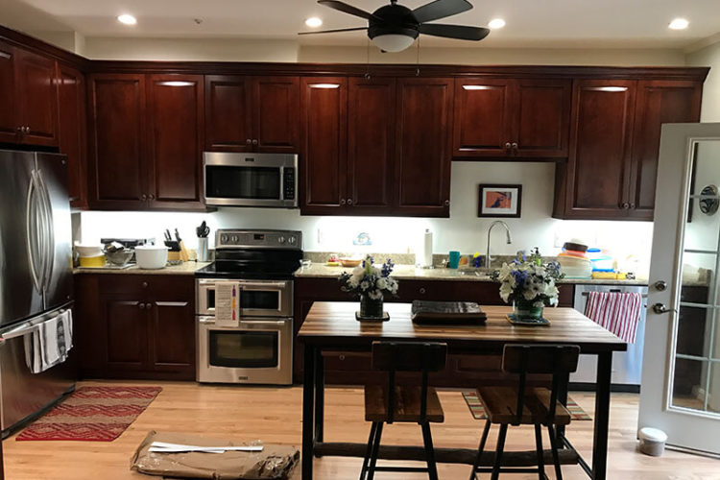A kitchen remodel timeline needs to be well-planned and, more importantly, well-understood by all involved to make sure the project goes smoothly. On average, kitchen remodels take 1-6 months, but that information alone isn’t enough to help you prepare for one. If you’re starting a new project, you might find it useful to learn about:
a) the different stages of the project
b) how long each one typically takes.
When you get to planning your project, your contractor will give you a timeline based on your specific requirements. However, if you would like your kitchen ready in time for a special event, knowing what’s achievable in the time available can help you make certain decisions in advance. For example, you may want your kitchen finished before an occasion, such as a wedding, a big birthday, or the arrival of a new family member. Or perhaps you need to move into your new home by a certain date and want the kitchen all set up before you do. In such cases, time truly is of the essence, so having clarity when you’re planning your kitchen remodel is key.
In our experience as a full-service design-remodel firm, communication with clients is smoother when everyone involved has a solid understanding of the timelines and process, along with clear expectations. That’s why we recommend learning about different stages of a remodel, along with the objectives of each one.
A) THE GROUNDWORK
This covers everything you need to do before the actual breaking and building can begin. You will need to:
1. Put together your ideas and set goals for your project
At your own pace
Whether you’ve just had the idea to shake things up or have been planning your perfect kitchen for years, this is the time to make the important decisions on how your kitchen will look and function as well as any major modifications. For example, you may want to create a larger space, the way we did for these clients in Falls Church, VA:
As part of our process, we offer a complimentary consultation where potential clients can tell us about their goals and the design aesthetic they want. Here are some goals that we have helped many clients in Virginia, Maryland, and Washington, DC achieve:
- Create a kitchen that suits their lifestyle
- Increase resale value
- Incorporate smart appliances to create a more future-friendly kitchen
- Improve functionality, so home-cooked meals become an inviting option
- Update the space’s look, especially for older kitchens
In addition, it’s a great idea to compile photos that have inspired you together with rough measurements/sketches of the room to be remodeled. When we meet our clients at our showroom or via a virtual design consultation, we find having this information makes for a smooth design process.
2. Settle on a designer/contractor
At your own pace
Choosing the right designer and contractor for your remodel is a key decision. You need a team with the experience and professionalism to bring your vision to life on time. Even if you’re in a rush to get the job done, take the time to call the designer/contractor’s references and ask for details on their most recent work. It’s worth spending a little extra time on identifying a team you can trust – one that will meet tight deadlines, produce quality work within your budget, and give you accurate pricing.
3. Evaluate your existing kitchen
At your own pace
Now it’s time to get an expert opinion on your ideas. This usually begins with a thorough evaluation of the existing space to avoid common mistakes. Discuss these points with your kitchen designer to make sure they understand the functionality requirements:
- Space – do you have enough counter, cabinet, and floor space?
- Flow – is it easy to navigate, cook with family members, and interact with guests?
- Appliances – should you upgrade to energy-saving, easier-to-use appliances?
- Accessibility – can family members of various ages and use it safely, including yourself as you get older? What about people with disabilities?
- Children and pets – do you need to make any special provisions for them?

4. Finalize the kitchen design
1-4 weeks
With a strong team and a clear vision for your future kitchen, you can move on to the design stage. Here, your designer will help you detail out your dream kitchen and look for the best way to bring it to life. Depending on the number of revisions, this could take 1-4 weeks. We always recommend asking for high-quality renderings to help you see what your kitchen will actually look like. What the design process entails may vary depending on whom you work with. For example, our new virtual design process offers:
- A set of resources to help you explore your options and envision your dream kitchen or bathroom more clearly.
- An online questionnaire to help you share that vision with us in detail
- A Google Meet to give us a chance to interact and get on the same page before we proceed
- Physical samples that bring the showroom experience to you at home, enabling you to interact with the materials in a way videos and images won’t allow you to.
We created this process to give our clients a way to proceed with their remodel plans from home. Once the design is complete through this virtual process, we select a date to begin the remodel and take it from there.
5. Apply for building permits
Varies depending on location and specific permits needed
Every home remodel project comes with its own permit requirements, and these will vary between locations. This chart by House Beautiful will give you a sense of what generally does and doesn’t require a permit:

Be sure to check with your relevant local authority and your contractor about the permits you require.
6. Select and order materials
1-3 months
This will vary based on your selection and the manufacturing/delivery time. To give you an idea, here are our cabinet lines at a glance, sorted by price (low to high) with details on lead time:
- Waypoint – stock 4 to 5 week lead time.
- Bellmont 1600 – semi-custom – frameless cabinetry – 5 to 7 week lead time
- Dura Supreme – Bria and Bellmont 1900 – frameless cabinetry – 5 to 8 week lead time
- Dura Supreme Crestwood Inset – 5 to 8 week lead time
- Plain & Fancy Medley – frameless cabinetry – 9 to 12 week lead time
- Plain & Fancy Classic inset – 9 to 12 week lead time

Similarly, the time it takes to get your countertops, tiles, and other materials can vary based on the specific materials you choose.
B) THE DEMOLITION
Here, the process of taking out the kitchen begins. When you get to this stage, factor in days for these two things into your kitchen remodel timeline:
1. Complete the demolition
1-3 days
This process is surprisingly quick. It will happen before you know it, so be sure to take a few “before” shots! It’s always fun to make a comparison later to see how all your careful planning transformed the space.

Tip: Let your neighbors know about your plans before you begin demolishing your kitchen; they’ll appreciate the heads up.
2. Re-evaluating your design
At your own pace
Once the kitchen is taken out, examine the space and look for any factors you may not have taken into consideration, such as construction flaws. You can work closely with your kitchen designer and contractor to see if the design for the new kitchen needs to be adjusted.
C) THE ESSENTIALS
After the old kitchen is taken out, your team will start getting the key aspects of functionality in place. This will include:
1. Plumbing and rewiring
2-5 days
The rough-in work will cover the plumbing, electrical, and framing requirements. You may need to factor in a little more time for a home inspection once this is done, to make sure everything is up to code.
2. Walls, doors, and windows
2-3 days
This stage lays the foundation for other important aspects of your kitchen. Complete the doors and windows before you move on to anything else because they will impact your cabinetry measurements.
3. Flooring
1-2 days
Some contractors prefer doing this after the cabinetry, while others strongly believe it has to be done before that. We tailor our recommendations to suit each project, ensuring that our clients always get the best, most efficient plan and kitchen remodel timeline to suit their needs.
4. Design refinements
At your own pace
Here, you have another opportunity to check for any measurements that need to be modified before you install your new kitchen.
D) THE NEW KITCHEN
Ready to see your new kitchen? This is when it’ll start to materialize!

1. Cabinetry, countertops, and fixtures
1 week
Your contractor will put in the new kitchen cabinets, countertops, and plumbing and electrical fixtures at this stage. It usually takes around a week if all the materials are supplied on time.
2. Install your new appliances
1-2 days
Finally, everything you need to get cooking is brought in, including your refrigerator, stove, and microwave. When that’s done, you’ll be very close to the finish line.
3. Add the finishing touches
2-4 days
Check your original design to see if there are any details that still need to be taken care of. Do a thorough check before you clean up the kitchen and call it a wrap.
The remodel process looks a little for everyone, but the kitchen remodel timeline estimates we’ve shared should help you decide when to start the process. Here’s a summary:
| Activity | Time estimate |
| Compile ideas and setting goals | At your own pace |
| Select a contractor | At your own pace |
| Evaluate the existing kitchen | At your own pace |
| Finalize the kitchen design | 1-4 weeks |
| Building permits | Location-dependent |
| Select and order materials | 1-3 months |
| Demolition | 2-3 days |
| Plumbing and rewiring | 2-5 days |
| Walls, doors, and windows | 2-3 days |
| Flooring | 1-2 days |
| Cabinetry, countertops, and fixtures | 1 week |
| New appliances | 1-2 days |
If you’re planning a kitchen remodel, connect with the Bath Plus Kitchen team over a virtual consultation. We’ll help you create the perfect design with a kitchen remodel timeline and budget that works for you!
