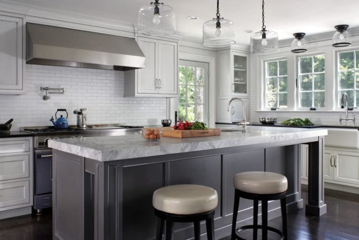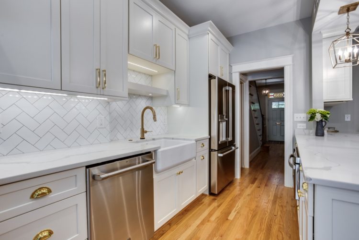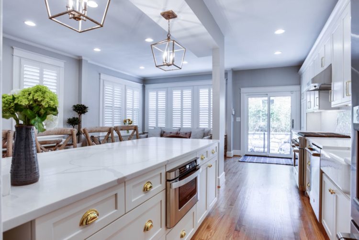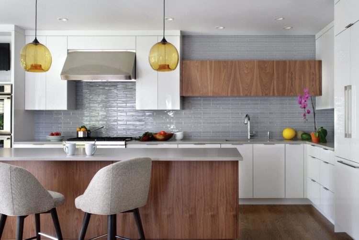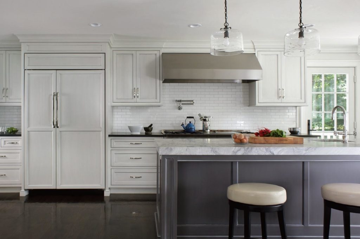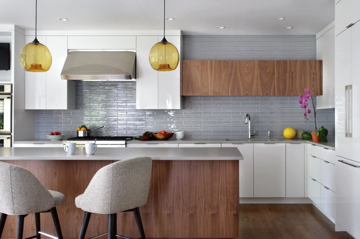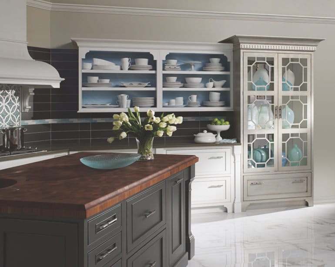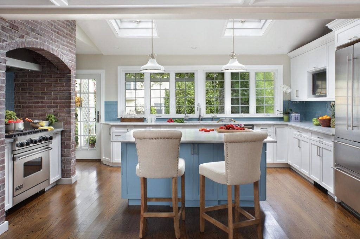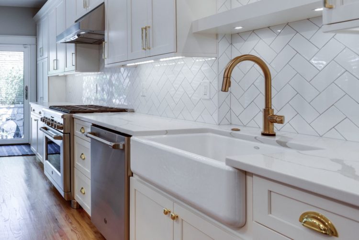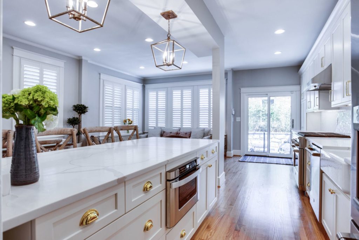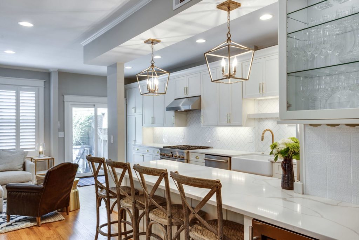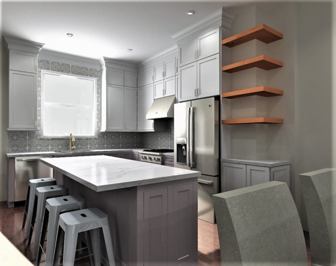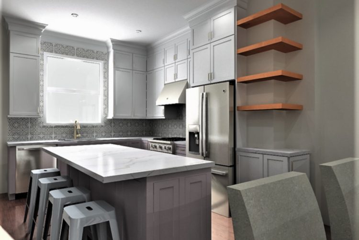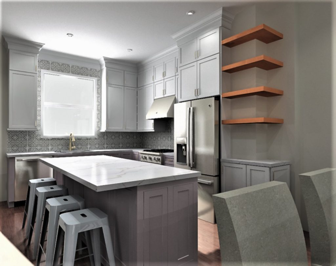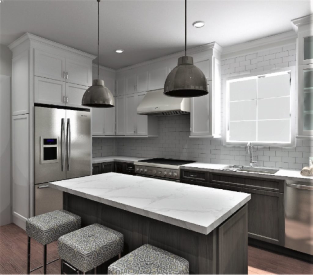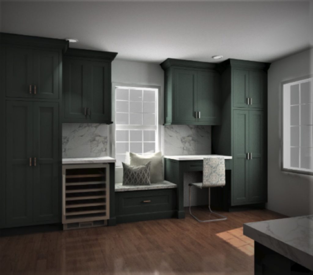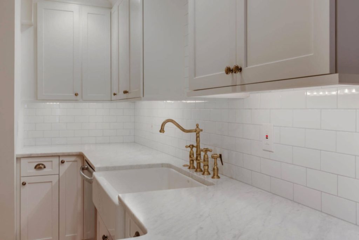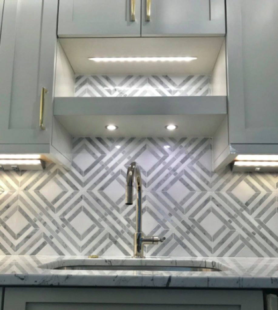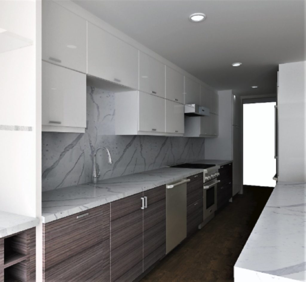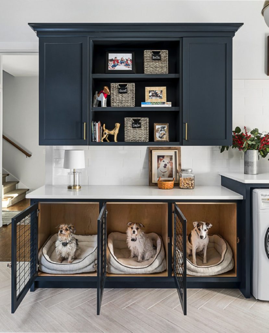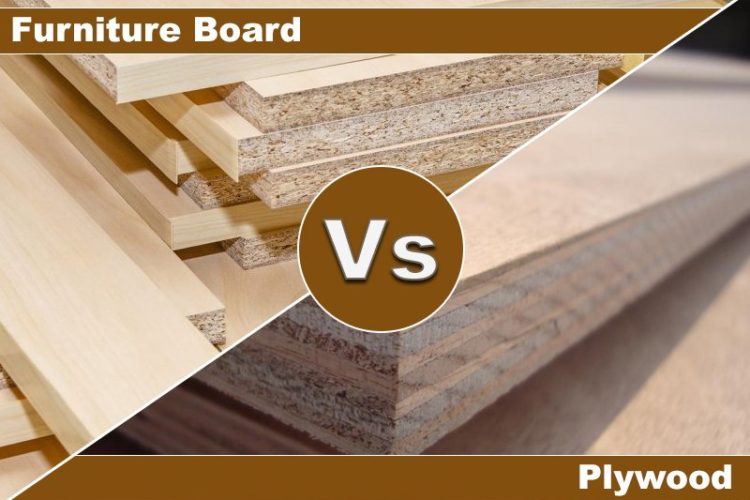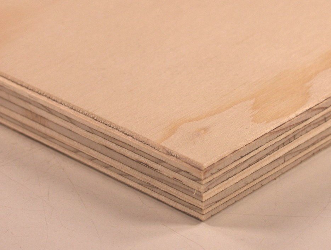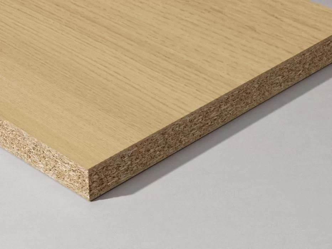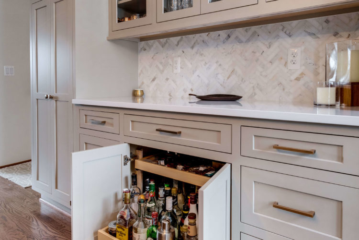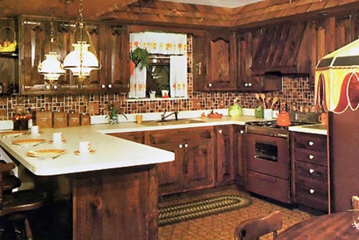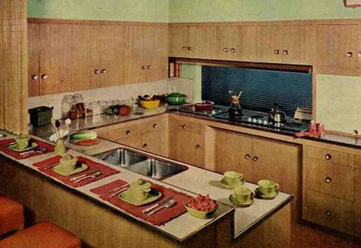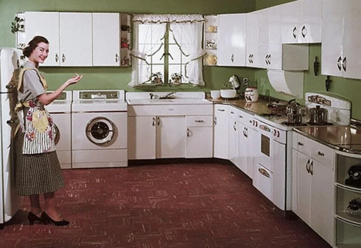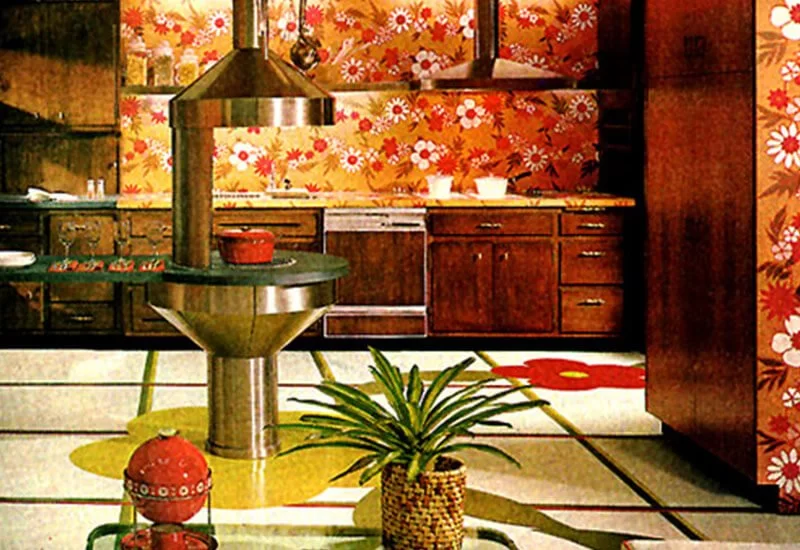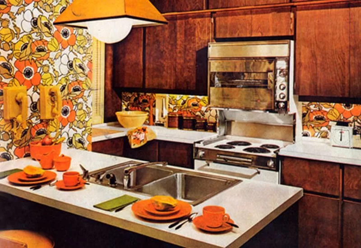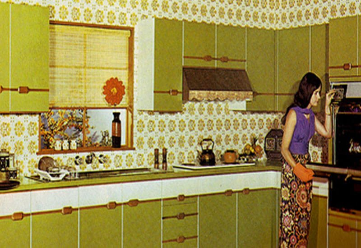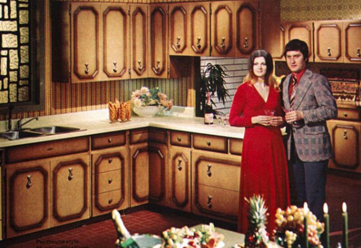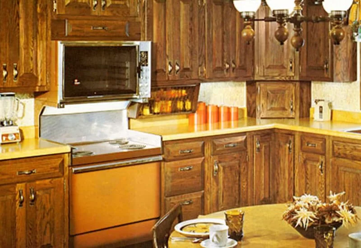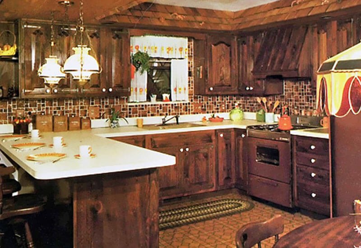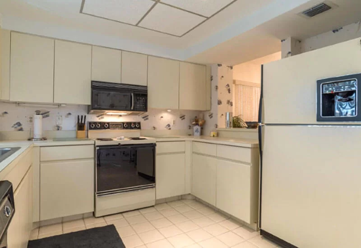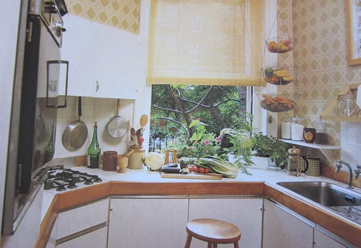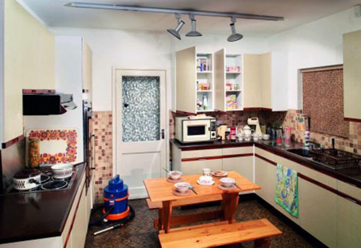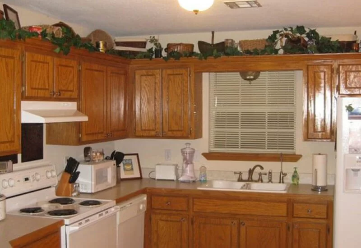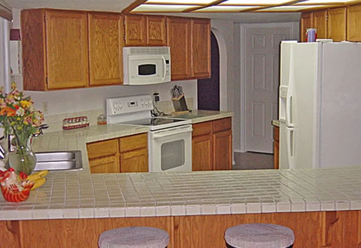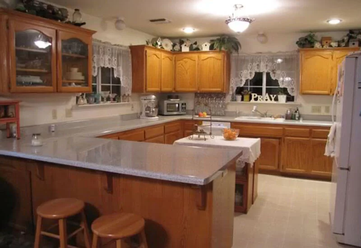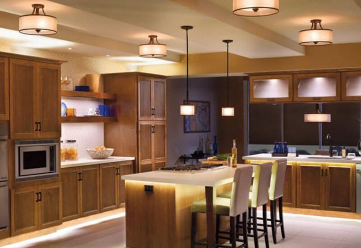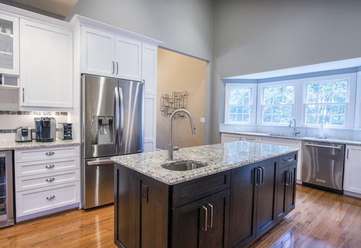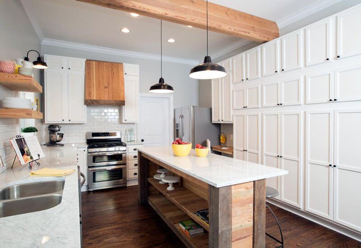Do you ever feel like your kitchen and living room could use a facelift, but haven’t found the time to make it happen? Or perhaps you just don’t know where to start. It’s okay – sprucing up those spaces doesn’t have to be an insurmountable task! With a few little tweaks here and there, we can help transform these rooms into inviting and comfortable areas that anyone would love to spend their time in. In this blog post, we will cover various strategies for making over both your kitchen and living room at home as well as offer some helpful tips on staying within budget. Ready? Let’s get started!

Image Source: Unsplash.com – Spacejoy
Add Rugs
A great way to add a sense of warmth and coziness to your living room is by adding an area rug. It can also help define certain areas or create visual interest in an otherwise dull space. Consider the colors you want to bring into the space and opt for rugs that complement them. Another tip from Rug Source is to look out for sizes as well as quality when shopping for rugs. A rug that’s too big can throw off the balance of the room, and a rug that’s too small can make it look cluttered. When choosing a rug, make sure to also consider its style and pattern.
Paint the Walls
Painting is a great way to instantly change the mood of any room, and this holds true for both your kitchen and living room. Use lighter shades to make the space look more open and airy, or go bold with deep hues that will lend a dramatic touch. Either way, make sure to use high-quality paint and follow the directions on the label for the best results. When finished, you’ll have a completely new look that will instantly update your living and dining room combo. Don’t forget to protect your floors and furniture while painting, as well! Cover them with drop cloths or tarps before getting started. It’s always a good idea to test out the paint color on a small patch of the wall before committing to it. That way, you can ensure that it looks as good in real life as it does online or in swatches. You don’t want to be stuck with something you don’t love!
Change Up the Lighting
Not enough light can make a room feel dull and unappealing, so it’s important to find the right balance of lighting for your living and dining area. An easy way to do this is by adding some accent lighting fixtures like wall sconces or stylish table lamps. This will not only add more light to the space but can also add some decorative flair to your room. Additionally, replacing overhead lighting fixtures with a more modern or unique style can make a huge difference in the overall look of your space. Finally, don’t forget the power of natural light! Open up curtains, blinds, and windows to let in as much daylight as possible, which will immediately refresh the look of your living and dining area.
Get New Curtains
Curtains can be one of the most underrated elements in any room. They help set the tone and mood of your space and can also add a touch of color or pattern to an area that was formerly lacking in visual interest. You don’t even have to go with traditional curtains – try something more unexpected like bamboo shades, shutters, or even blinds. No matter what you choose, having new curtains will instantly make your room feel brighter, bigger, and more inviting. Plus, they are relatively inexpensive so updating them as often as you’d like won’t break the bank. Plus, with all the colors, patterns, and styles available today there’s sure to be something that matches your existing decor and adds the perfect finishing touch to your space. So, don’t be afraid to switch things up with a new set of curtains!
Get New Furniture
Updating your furniture is an easy way to instantly add style and personality to your living and dining room combo. Invest in pieces that fit the size of your space and that perfectly match the look you’re going for. It’s important to try out different styles before settling on one, so don’t be afraid to get creative! As you’re shopping for furniture, think about how it will interact with the existing pieces you have in your living and dining room combo. For instance, if you’re going for a mid-century-inspired look, try pairing sleek wooden chairs with a modern, eye-catching dining table. Or, if you’re looking for a cozy atmosphere, think about adding rich upholstered furniture like armchairs and ottomans to your living area. With the right pieces of furniture, you can create an aesthetically pleasing look that will make your guests feel welcome and comfortable.
Add Some Artwork
Another way to instantly update your living and dining room combo is by adding artwork. Not only will it add some visual interest to the space, but it can also act as a conversation starter when you have visitors over. Whether you invest in some classic pieces or opt for something more modern and abstract, there are endless possibilities for what kind of artwork you can add to your room. And, if you’re feeling creative, why not take it a step further and hang up some of your own artwork or photographs? That way, you’ll have the perfect opportunity to showcase your unique style and personality in your living and dining area.

Image Source: Unsplash.com – Jonathan Borba
No matter what changes you decide to make, updating your living and dining room combo can be a creative and fun process. So, get ready to turn your space into something truly special! With the right furniture, lighting, artwork, and curtains you can create a beautiful and inviting area that you’ll love spending time in. Make sure to take your time and enjoy the process of transforming your room into something truly unique. It’s an opportunity to show off your style and creativity in a meaningful way. So, get ready to make some exciting changes to your living and dining room combo!
